






RAL Development Services LLC respectfully submits this response to the Lower Manhattan Development Corporation (“LMDC”) and The Port Authority of New York and New Jersey (“PANYNJ”) for their Request for Proposals (“RFP”) issued June 26, 2019 for the redevelopment of World Trade Center Site 5. This RFP represents a rare opportunity to enhance the urban fabric and experience of Lower Manhattan while adding an iconic and sculptural structure to the already beautiful ensemble at the World Trade Center. RAL looks forward to working with LMDC and PANYNJ to develop a timeless addition to the New York City skyline that will enhance the experience of all residents, occupants, and visitors to the City of New York.
Our program envisions a building explicitly tailored for the site’s needs that will energize the immediate area, integrating with the World Trade Center site in a visually pleasing, financially sound, complementary, and environmentally sensitive manner. The development envisions a ground-up mixed-use building featuring a Mandarin Oriental Hotel, Mandarin Oriental Residences, commercial office space, and affordable multi-family rentals. The building’s design begins with a podium on the lower floors including parking, retail, community, and commercial uses and then sets back into a tower providing a dynamic mix of residential and hotel uses.
The building has been envisioned with the intent of creating a vertically integrated community, highlighting residential, hospitality, and commercial uses and creating a transparent and active street wall and streetscape further enhancing a 24-hour community. Visually and functionally, the project will bridge the divide between the Financial District and the World Trade Center site drawing users across Broadway and south beyond the raised landscape of Liberty Park to further activate the western Financial District.
The project is anchored by the Mandarin Oriental Hotel and Residences. Mandarin Oriental Hotels and Residences are widely recognized as one of the world’s finest luxury hotel and residential brands. Known for exceptional facilities, services, and staffing, Mandarin has been seeking selective opportunities for expansion like World Trade Center Site 5. The Mandarin Hotel Group regularly receives recognition and awards for outstanding service and quality management. The Group is committed to exceeding its guests’ expectations through exceptional levels of hospitality while maintaining its position as an innovative leader in the hotel industry. RAL has a history working with Mandarin Oriental Hotel Group and is pleased to continue its relationship with the development at this site.
RAL is also planning a large multi-family project within the building, offering a dynamic mix of affordable and market-rate residential rental apartments, enabling a diversity of residential experiences at the site. The office component of the project focuses on providing state-of-the-art space to today’s tech-reliant tenants, many of whom have a renewed energy and focus around Lower Manhattan and the World Trade Center site. In addition to providing the office tenants with a highly amenitized building, the project will deliver best in class digital connectivity including multiple high-quality internet service providers, redundancy and resiliency of telecom infrastructure, and capacity to readily support new telecom services. The building will evidence its commitment to addressing the most stringent technology requirements of current and future tenants by achieving WiredScore Platinum certification. The ground-level retail portion rounds out the offering allowing the development to provide a financially and socially responsible overall project.
To supplement and enhance the World Trade Center site’s cultural offerings, the RAL team has made initial contact with representatives of the New York City Police Museum which has been closed since suffering substantial damage in Superstorm Sandy. We see this as a logical and reverential location to celebrate and honor the men and women of the New York City Police Department (“NYPD”) and the Port Authority Police Department in a single museum experience.
RAL Development Services LLC is a New York City-based premier real estate developer of apartment, condominium, commercial, and hospitality properties nationwide. Founded in 1982, with roots as a design, planning, and architecture firm, the company has developed unparalleled expertise in an extensive range of disciplines including development, design, construction management, and property management. RAL’s management team — a diverse group of industry leaders — is known as much for their modern and adaptive solutions as they are for their unwavering commitment to their projects and partners. At its core, RAL is a family owned and operated firm, now in its third generation, headed by Robert Levine, Chairman and CEO, a trained architect/planner who grew up in the construction industry in New York.
RAL has a full range of expertise “in-house” to support the development process, including architecture, interior design, engineering, brokerage, property management, acquisitions, financial advisory services, landscape architecture, risk management, hospitality consulting, and other construction and development related services. RAL has built strong partnerships with municipalities, support providers, financial institutions, and construction companies and works to reinforce these relationships each and every day. RAL prides itself on the fact that its core management and staff have been with the company for more than 20 years. RAL’s NYC experience, its talented personnel, ingenuity, creativity, passion, and leadership will allow it to meet or exceed LMDC and PANYNJ objectives for the Project. RAL has assembled a world-class team for this project, leveraging our long-term relationships with some of the most experienced consultants in existence.
Davis Brody Bond (DBB) is working with RAL as the design architect for the 5 WTC site. As one of the world’s leading architectural firms, DBB is well known for their recent work on the National September 11 Memorial and Museum among many other prominent projects. DBB’s leading design aesthetic is complemented by its fundamental knowledge of “security by design” making them a natural fit for World Trade Center Site 5, allowing it to strategically balance security and safety with creating a dynamic program for this critical piece of the urban fabric.
Suffolk Construction Company is working with RAL on the site construction. Suffolk is one of the country’s leading construction organizations with annual revenues of more than $3 billion in 2017. Suffolk’s commitment to quality and safety is unmatched, and the Suffolk team’s commitment to the success of RAL’s projects knows no bounds. Expanding on our previous success, Suffolk will be joint venturing with McKissack & McKissack, the oldest women/minority-owned professional design and construction firm in the United States to deliver this project for RAL. Much like RAL and Suffolk, McKissack is a privately held, family owned and operated, relationship-based firm delivering uncompromising performance, services, and value for its clients.
Through its strategic partnerships, and in conjunction with the information provided by LMDC and PANYNJ, RAL has sought to begin with establishing urban planning and project development priorities, first analyzing the massing, environments created, and overall program for the site rather than starting with a max yield plan which is often favored by our contemporaries. World Trade Center Site 5 presents an exciting and viable opportunity to develop a high quality, active mixed-use and public space focused on the creation of human-scale experiences and environment. By designating the RAL team as the developers of the 5WTC, you select a “hands-on” group of professionals with a track record of working with community organizers and organizations, the City of New York, and New York State to deliver unique quality projects.
The RAL organization has a history of surety of closure and completion of projects resulting from designation as the successful respondent to government Requests For Proposals throughout New York City and the country. These projects include local examples like 14th & Irving (124 E. 14th Street), The Landing at Brooklyn Bridge Park, Quay Tower at Pier 6 Brooklyn Bridge Park, and One Brooklyn Bridge Park. As a result of these recent RFP successes, RAL is intimately familiar with both the City run ULURP process having participated in it for the 124 E. 14th Street project and, more applicable to this RFP, New York State’s General Project Plan modification process having been a participant of many of the projects related to Brooklyn Bridge Park. The RAL team is confident that as the designated developer for the World Trade Center Site 5, working in concert with the LMDC and PANYNJ we can implement a solution respecting the site’s history, integrating community feedback and participation, and delivering a world-class mixed-use facility for generations to come.
The project will create approximately 850 quality construction jobs over the anticipated 36-month construction schedule and will create approximately 1500 permanent jobs in the area, serving to further enhance the community and provide a variety of good and safe jobs for New York. In keeping with the Governor and Mayor’s initiatives, RAL intends to construct this development in cooperation with the New York City Building Trades Council and its affiliate unions ensuring quality jobs, safe working conditions, and quality construction. RAL also feels strongly about fostering a diverse workforce of men and women of all backgrounds. As such, RAL would work with NEW (Nontraditional Employment for Women) to maximize women’s involvement on the site and providing opportunities that would otherwise not exist. RAL has a rich tradition of fostering these environments, most recently on our 124 E. 14th Street project where RAL chose to designate the project a “Signature Project” under the NEW initiative. Conforming to RAL’s corporate sustainability goals, our proposal incorporates ambitious green initiatives and plans to exceed the RFP requirements by delivering a LEED Gold compliant building.
In addition to a beautiful building, a reliable project team, and a responsible and cohesive program, the project will provide a financial package totaling at least $150,000,000 (comprised of a $147,000,000 payment at the end of construction and monthly lease payments totaling $3,000,000 by the end of year four). In addition, it will provide an opportunity for a percentage of sales income which we believe may be worth as much as an additional $60,000,000.
The RAL team seeks to create a vibrant node and landmark with the development of World Trade Center Site 5, enhancing the World Trade Center site at its southernmost boundary and filling a void in the urban fabric. Having been vacant for many years, 5 WTC has been devoid of connectivity or beneficial programming. It was critical to the RAL team that we create a beacon of energy and excitement at this site, benefiting from the convergence of the city grid while distinguishing the development from the adjacent structures. In this way, RAL sought to develop a structure that announces its presence to the City and the population it aims to serve. Through the stacking of innovative uses and collaboration with groundbreaking partners, we seek to create a vertically integrated community within a rapidly developing neighborhood complementing, but not duplicating, the uses that exist elsewhere on the WTC site.
While we do not envision needing extensive parking facilities within the building as cities throughout the country continue to evolve from vehicle-centric transportation to pedestrian and alternative modes of transportation, we have accommodated a garage facility for approximately 100 cars. We feel that this will provide sufficient parking to supplement a development which truly epitomizes the concept of transit-oriented development. All parking will be located below grade with only an access door for cars at grade, ensuring that the development minimizes blank and unfriendly street wall conditions.
BRANDED RESIDENTIAL
± 500,000 gsf
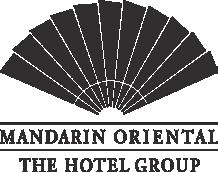
MULTI-FAMILY RESIDENTIAL
± 250,000 gsf
HOTEL
± 210,000 gsf

EVENT
± 50,000 gsf
OFFICE + COMMUNITY FACILITY
± 360,000 gsf
LOBBY + RETAIL
BELOW-GRADE PARKING
The RAL team seeks to create a vibrant node and landmark with the development of World Trade Center Site 5, enhancing the World Trade Center site at its southernmost boundary and filling a void in the urban fabric.
The building will be physically anchored by a podium that will highlight a variety of building entry experiences along the multiple street wall facades for the various uses above. Interspersed with the entries will be convenience and destination retail to further enhance the pedestrian experience along Greenwich, Albany, and Washington streets.
The building will further enhance the pedestrian experience at the second floor where a direct link to the public spaces in Liberty Park will be made. As the podium extends up, RAL has incorporated a 50,000 gross square foot community facility intending to integrate and provide space for a new home for the NYC Police Museum which has been closed since Superstorm Sandy. The goal is to create a new, accessible center to celebrate and honor the men and women of the New York Police Department (”NYPD”) and the Port Authority Police Department in a single museum experience which has been missing from the World Trade Center acknowledging those who have served and currently serve.
Above the community facility, we envision providing innovative class A office space continuing and building on our design being implemented at our 124 E. 14th Street project, the acclaimed NYC Tech Hub in cooperation with the New York City Economic Development Corporation. Similar to that project, the office space at 5 WTC would be designed and planned to fulfill the current and future needs of the 21st-century workforce by focusing on the integration of technology as an amenity and differentiator in a market that is near saturation with class A office space. We would seek to pursue Wired Score Platinum certification and tenant the building with synergistic companies and organizations creating a vertical commercial community that can benefit from co-tenancy and shared systems.
Topping off the Podium structure, the RAL team has included a 50,000 gross square foot event facility to be operated as part of the Mandarin Oriental Hotel to the highest standards in the industry. A space like this overlooking the World Trade Center site will provide an unmatched opportunity for all types of events and meetings, including needed educational, networking, business development, and community space complementing and enhancing the opportunities for the neighborhood and adjacent building occupants.
In addition to the physical benefits associated with having a facility like this, the economic and job growth opportunities lend to the vibrancy and success of our proposal for the World Trade Center Site 5 and the city as a whole. RAL is excited to extend one of our strategic partnerships to 5 WTC with the inclusion of a Mandarin Oriental Hotel and Residence within the proposed tower. Mandarin Oriental is recognized worldwide as one of, if not the best, hospitality company on the planet. The Company’s mission is short and simple: “to completely delight and satisfy our guests. Committing to continual improvement, to making a difference every day and to being the best.” Indeed, it is consistently recognized by travelers, publications, and planners as the best.
What makes Mandarin Oriental unique and why we find them to be the perfect fit to join the RAL team in developing the World Trade Center Site 5, is that while many operators impose their cookie-cutter solutions on a location, Mandarin’s ethos is to design and operate for a specific location, and become an integral and valued member of the communities it joins. This dovetails with the RAL ethos which is grounded in delivering quality projects for communities where we develop. We have programmed the hotel’s size and facilities to respond to the community’s current needs, creating a 150room hotel with all associated luxury facilities.
In addition to Mandarin’s service and hotel room experience, it is as well known worldwide for its operation of the associated spas and food and beverage offerings. These amenities will further enhance the offerings in Downtown Manhattan, making RAL’s development of the 5 World Trade Center site a focal point in lower Manhattan life.
Furthering RAL’s mission of creating developments that foster and provide for diverse living communities, the proposal includes a multi-family residential rental component with a large portion of that space permanently dedicated to affordable housing on the site. The rental component will consist of approximately 250,000 gross square feet of space with 200,000 square feet specifically dedicated to the affordable housing component at 80% of AMI. As exemplified by RAL’s “The Landing” project at Brooklyn Bridge Park, RAL believes that quality affordable housing can be constructed at no cost to the public while still creating high-quality living environments commensurate with market-rate housing. Our proposal relies upon a financial structure that leverages the benefits from the sale of condominium units above to enhance and allow for the construction of affordable rental units whose economics would not otherwise support development on this site.
As noted above, allowing for the financing and construction of this large affordable housing component at this landmark site is a sizeable Mandarin Oriental branded condominium offering, which completes the stacking plan of the tower. The project includes 415,000 gross square feet of free-market residential condominium space that will be associated with the Mandarin Oriental Hotel to create a lifestyle living component. In order to develop the complex programming structure defined above, RAL will need to undertake the GPP modification process outlined in the RFP. While we intend on having significant commercial uses in the building, we believe that this development’s highest and best use to the community and surrounding neighborhood includes a mix of commercial, hospitality, and residential uses. By modifying the GPP to include residential, LMDC & PANYNJ will be giving this site the flexibility to become a dynamic hub of activity for future tenants as well as residents in the surrounding neighborhood and the City as a whole.
Our proposal sets the goal of obtaining LEED Gold certification as a benchmark for sustainability. We see the sustainability goals of this development extending beyond the initial construction and into the operation and long-term use of the building. Biophilic design principals will be utilized in the fit-out of the building to create an unmatched productivity and social environment for the users, residents, and guests. Recycling and composting throughout the mixed uses of the building will be the norm and light and air opportunities will be maximized.
The RAL team has worked to integrate the proposed development within the neighborhood’s identity taking advantage of its rich history and community involvement. We have a long-standing reputation for neighborhood support having proven our commitment through the fulfillment of the developments at One Brooklyn Bridge Park, Pier 6, and 14th and Irving. Prior to and during these developments, we worked closely with neighborhood organizations like the Brooklyn Heights Association, community boards, City Council, and other significant stakeholders to ensure limited construction disturbance and mitigation. Our mitigation efforts extended to our handling of labor harmony throughout the construction and management of the property.
RAL has a long-standing tradition of implementing comprehensive labor harmony programs on all our projects and using only the finest skilled labor to execute our developments in the safest manner. It is RAL’s goal to work closely with the adjacent communities and their representatives in addition to other local stakeholder organizations so that the 5 WTC development is embraced in a similar manner. Lastly, RAL intends to both construct and ultimately operate this development with union cooperation ensuring quality jobs, safe working conditions, and quality construction.
The World Trade Center was conceptualized in the 1960s as an innovative economic engine in a part of lower Manhattan that was lagging behind other more modern areas of New York City. Integrating office space with retail and a transportation hub, the WTC would fuel massive economic development influencing economies on a regional and national scale. Conceived as a center of excellence for international business, the WTC was home to global trade and became an icon of economic growth. Completed in 1971, the WTC performed its mission admirably, spawning large scale commercial and residential development that continues unabated — due to the momentum developed by the construction of the WTC. Today, nearly fifty years later, following two tragic, violent attacks, the WTC is once again poised to continue as a global symbol of trade.
In 1991, the Port Authority of NY & NJ issued an RFP to develop a master plan re-imagining the public spaces and concourse levels of the WTC. Davis Brody Bond was selected for this important commission. The core objective of the project was to reintegrate the WTC with the neighborhood which had grown around it. The Public Space Master Plan scope included four million square feet of built space. Our task was to reverse engineer the WTC’s urban engagement and turn it “inside out” — connecting the WTC in intriguing ways with the city that grew up around it and making the streetscapes welcoming to the pedestrian. We proposed direct physical connections between inside and outside. Interventions included major landscape elements, specifically the parks along Church and Vesey Streets, and the creation of a major winter garden along the edges of the plaza’s low-rise buildings.
These landscaping features simultaneously created a major new Public Front Door to the entire complex and a direct physical and visual link between the plaza and concourse levels. Circulation at the Concourse Level was rationalized, allowing users the opportunity to connect visually within the enormous below grade public spaces of the WTC. Vertical openings between levels were introduced to promote new visual connections between buildings.
On February 26th 1993, the WTC was bombed, killing six people and closing the WTC for a significant period of time. DBB participated in the recovery effort, documenting progress for the Port Authority board, designing enclosures for temporary chillers and even providing graphic support to the Port Authority for use as evidence in the first bombing trial. After the recovery was completed, the Master Planning process resumed and our final report was submitted in April, 1995.
For over ten years, Davis Brody Bond was involved in the development of the National September 11 Memorial and Museum at the World Trade Center. This work encompassed our dual roles as the Design Architect for the below grade development of the Memorial Museum, and as the Associate Architect charged with implementing the competition design for the Memorial Plaza.
Below the Memorial Plaza, we designed the National September 11 Memorial Museum, creating a visitor experience deeply intertwined with the cultural memory and emotional reaction to the events and site of September 11, 2001. As design architect for the Museum, Davis Brody Bond was responsible for full design and construction administration services. The decision to locate this museum at the site of the event it interprets differentiates the Memorial Museum from most other museums and provides an important link between the act of memorializing those who perished and the provision of a narrative historical account of the event
DBB is also currently in design and construction of the 127,000sf Perelman Center for the Performing Arts on the WTC Site. Over the past twentyseven years DBB has been in constant engagement with the WTC site.
5 WTC is the last remaining site to be redeveloped at the WTC Site — the final piece in an ensemble that will include four commercial towers, the 9/11 Memorial, the 9/11 Memorial Museum, and the Performing Arts Center. Completing the descending “spiral” laid out in the post 9/11 Libeskind Master Plan, it provides a bookend at the southern end of the Greenwich Street axis, strengthening the Plaza’s southern edge.
A natural addition to the WTC ensemble, the building includes a significant residential component and hotel in addition to office and event program. Nighttime illumination at residential and ground levels will activate and enliven the street and adjacent park. The integration of Liberty Park as a direct participant in the experience of 5 WTC will be a key aspect of the user procession.
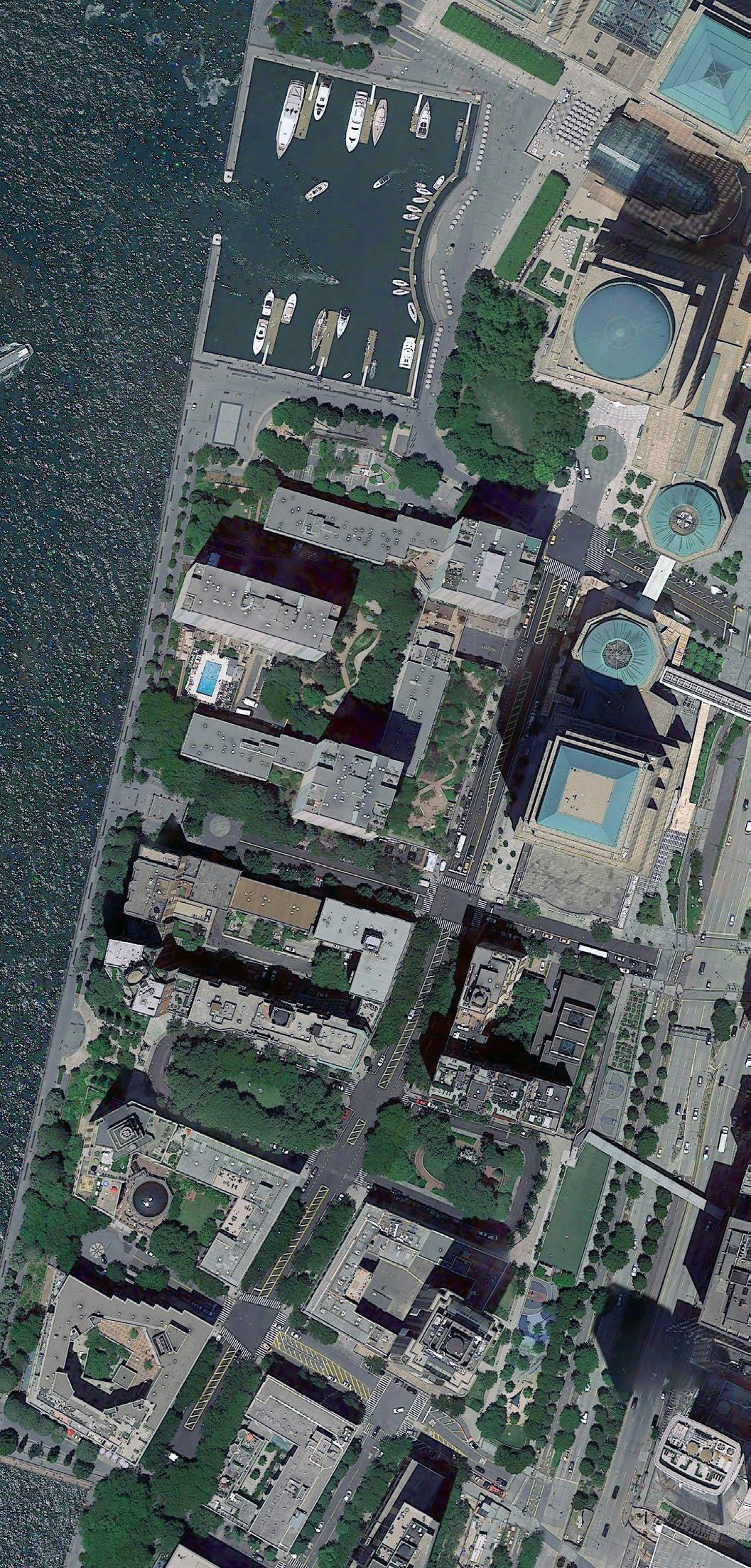

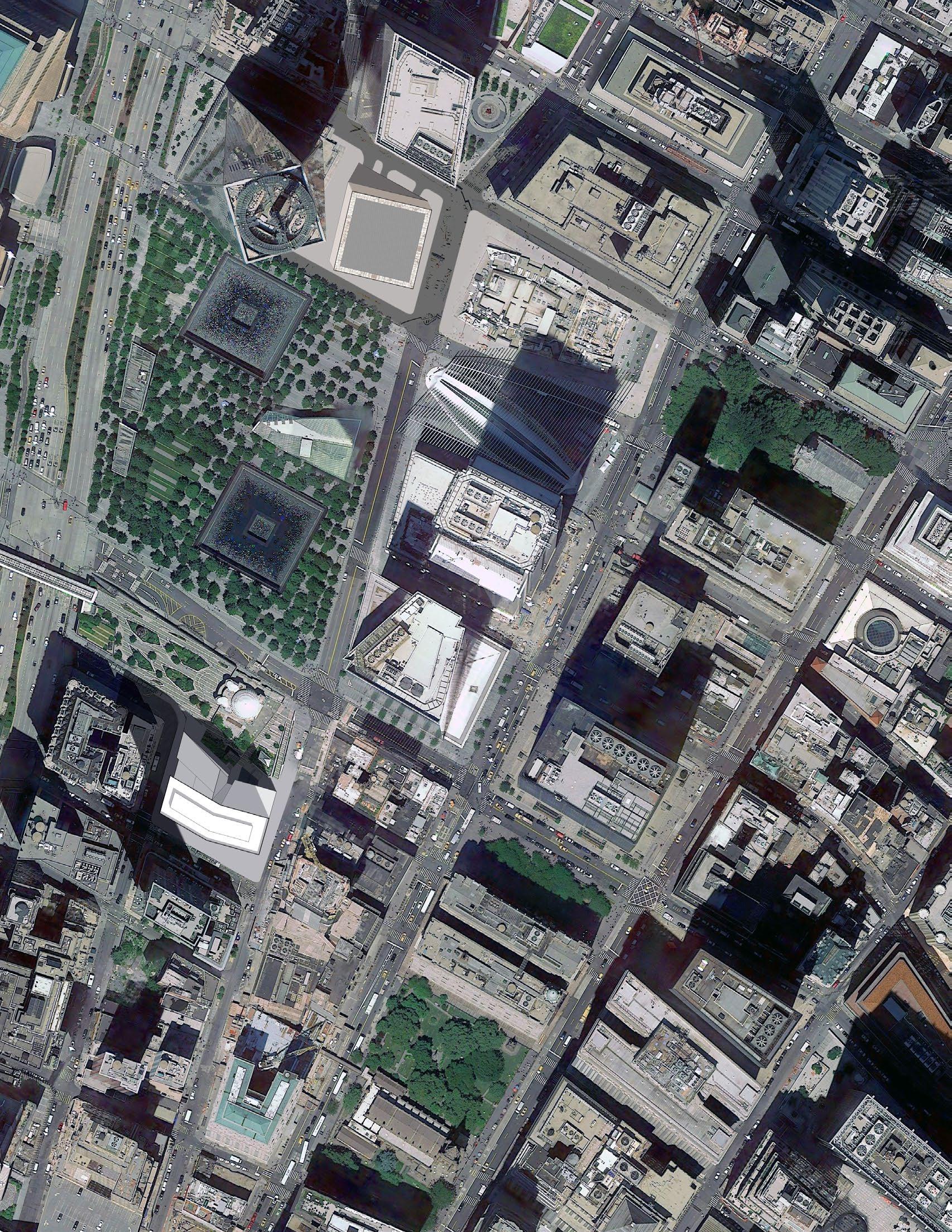

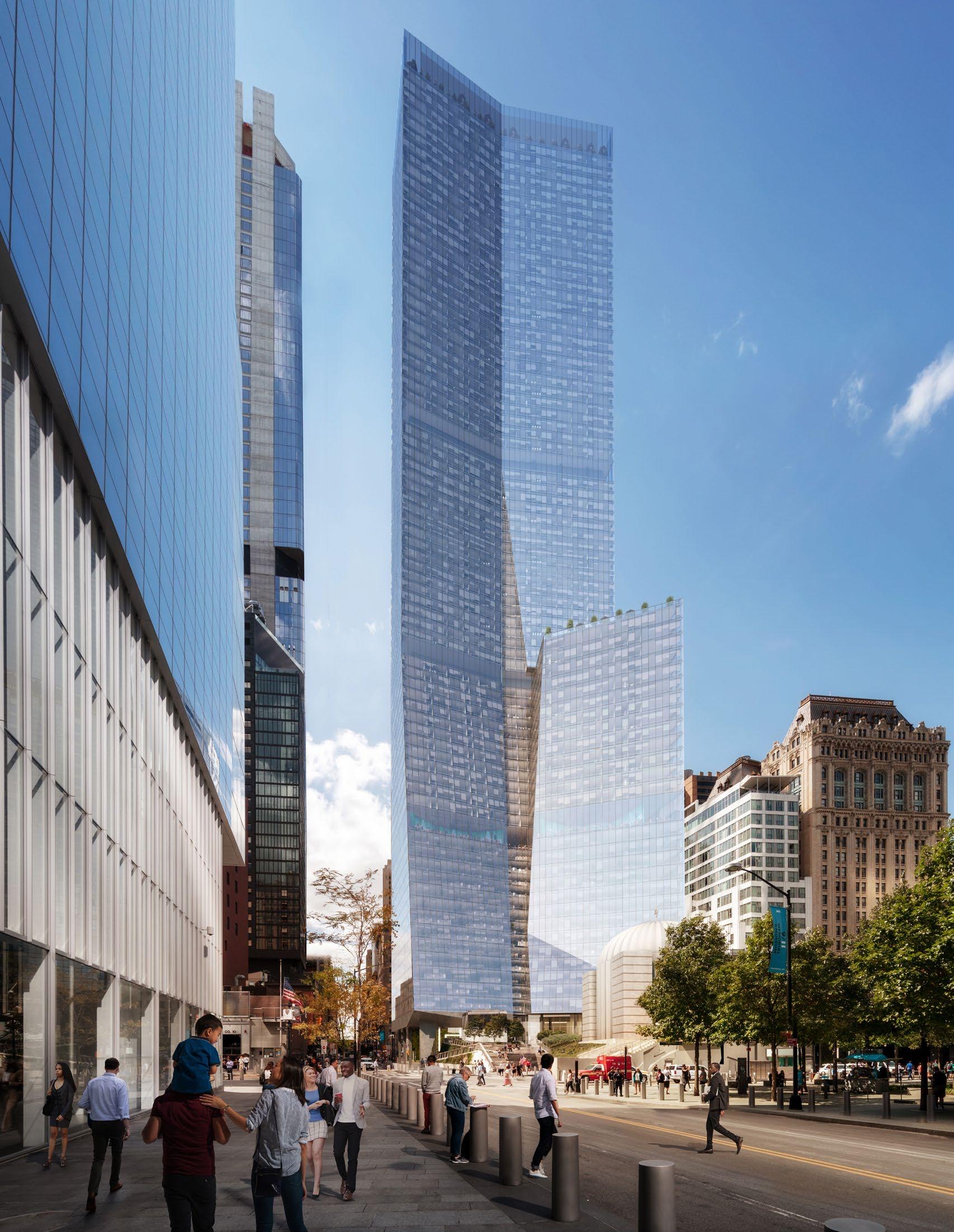
The design of 5 WTC is derived from the unique context of the site. Sited at the southern border of the WTC, our design addresses the descending vertical spiral of the Master Plan by folding the tower and stepping down and inward at the base. The fold also creates a formal backdrop for the St. Nicholas Greek Orthodox Church, embracing the church with the lower mass of the tower, creating a tripartite composition and framing the church as seen from the WTC plaza and Greenwich Street from the north. These base elements merge into the main body of the tower which continues the folded form, enhancing its gateway position between the WTC and Lower Manhattan. The center recessed portion of the base reinforces this symbolism.
The building’s faceted geometry responds to the formal language of neighboring structures (including 4 WTC and Liberty Park, as well as One WTC and the 9-11 Museum Pavilion and vent structures) yet maintains its own unique, context-specific form.
Programmatically, the tower houses four principal uses: Commercial, Hospitality, Residential Rentals and Residential Condominiums. At the lowest levels is commercial and not-for-profit office space. Immediately above these large plate office floors is a (150 key) Mandarin Oriental Hotel with two floors of high bay amenity space for restaurants and events. The top floor of the hotel enjoys a 4,000 square foot roof terrace at the western setback of the base.
Above the hotel there are 240 rental apartments with a mix of affordable and market rate units with dedicated amenities, and at the upper section of the tower are condos with dedicated amenities and a direct elevator connection to the hotel amenity floors.
5 WTC will be clad in glass, making a clear statement that it is part of the WTC ensemble. However, due to its residential uses, the glass will be less reflective and spectral than its neighbor 4 WTC, and efforts will be taken to reduce distorted reflections.
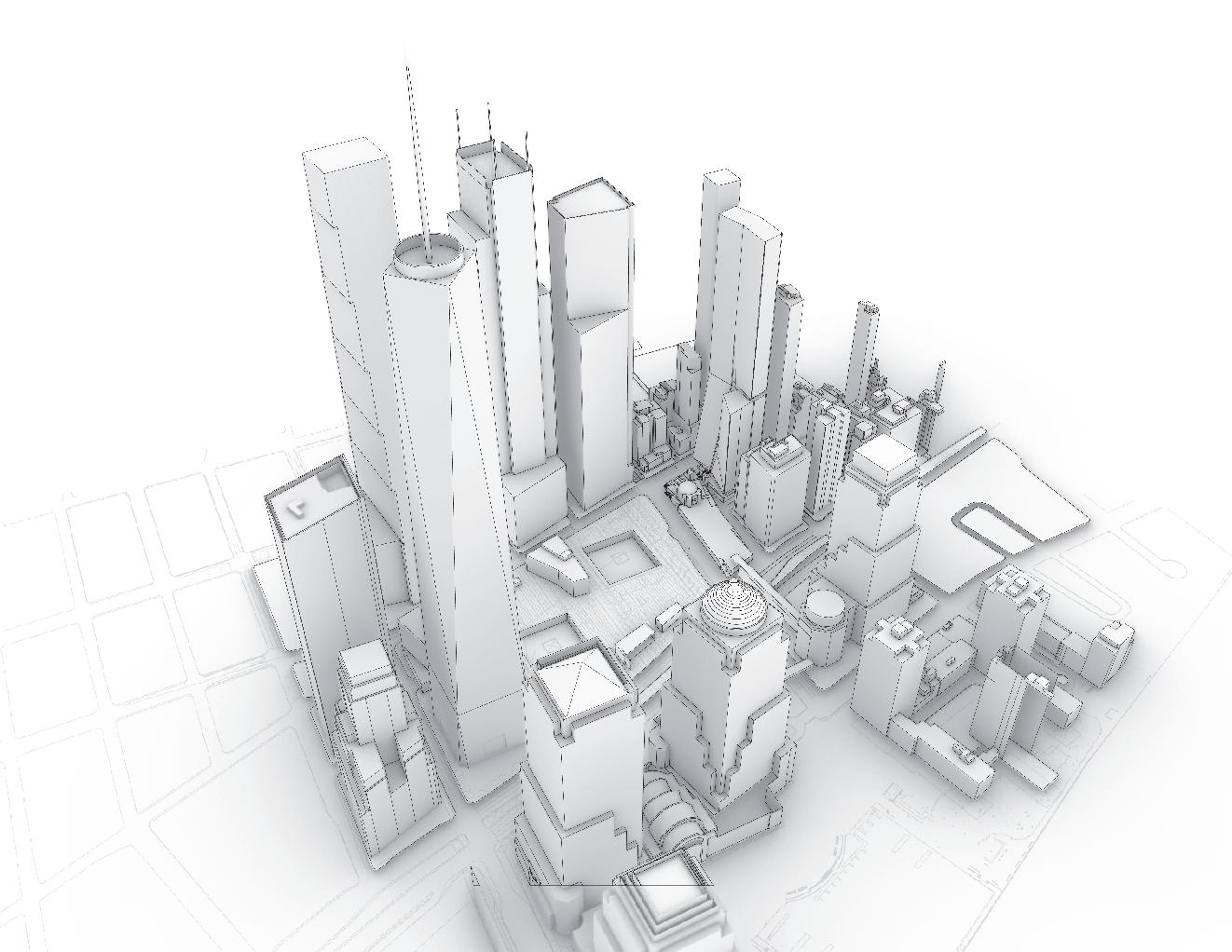
The double height streetscape will be glazed with transparent glass. The space adjacent to the Vehicle Security Center along Greenwich Street will extend the public staircase and landscaping will incorporate a cascading water feature. Bollards, as required, will match those found at the 9/11 Memorial plaza.
the most efficient residential floorplate
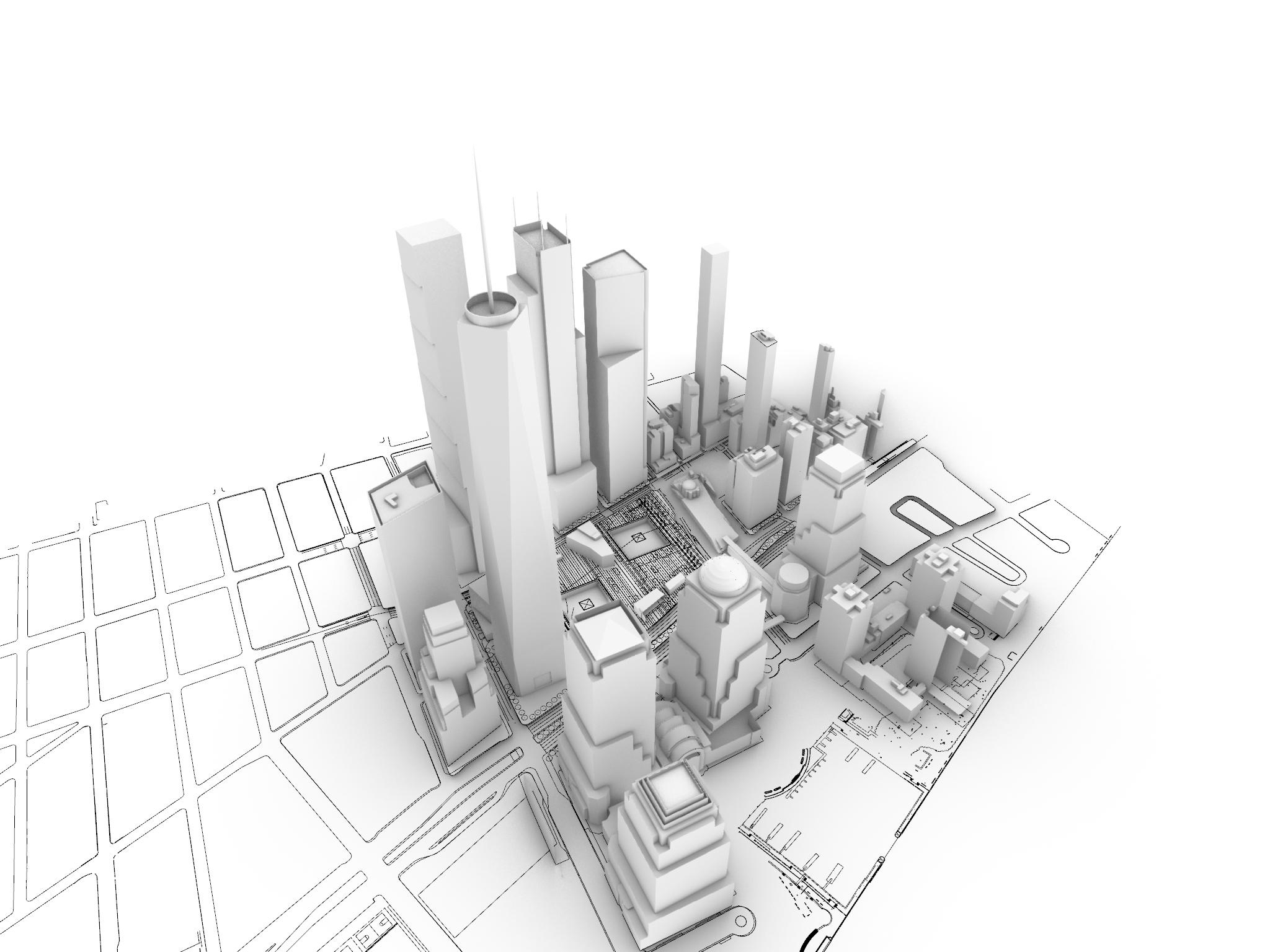
the descending vertical spiral from the WTC Master Plan

the building form to cradle Liberty Park and optimize views

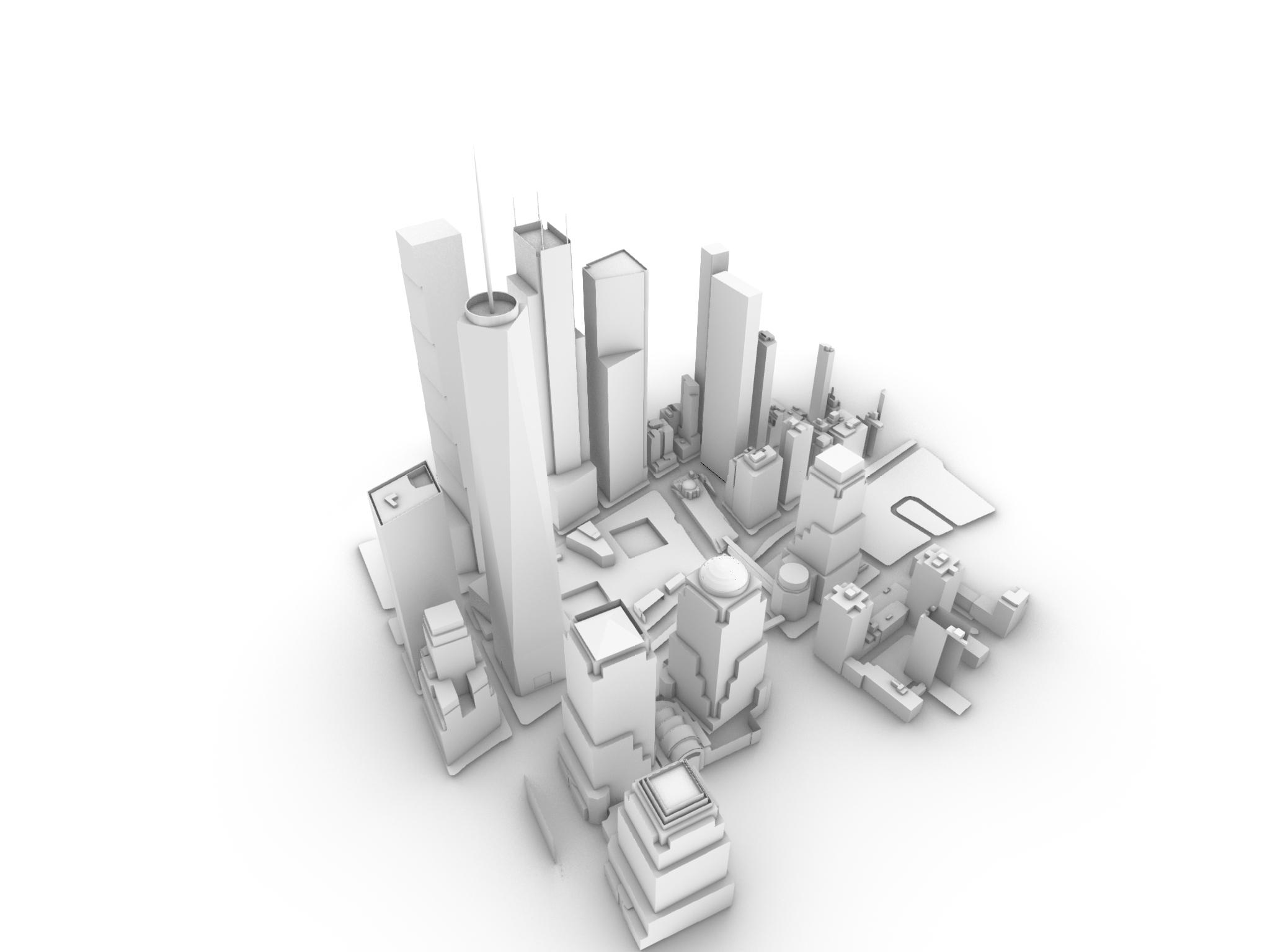
the building podium to respect greater neighborhood context

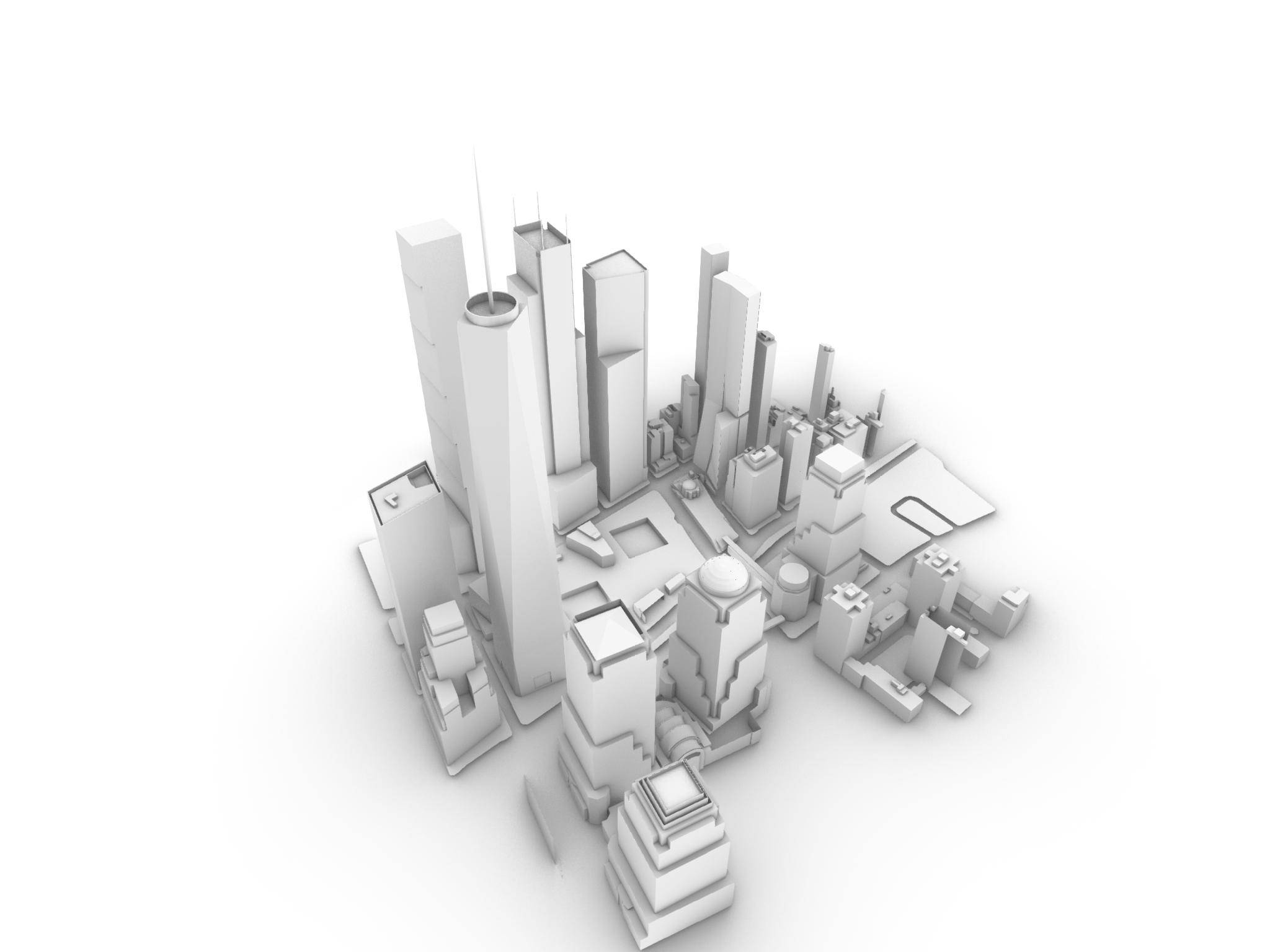
Pedestrian & Park Pathways
Pedestrian Connection between Liberty Park & WTC5
WTC5 Green Wall as Extension of Liberty Park Greenery
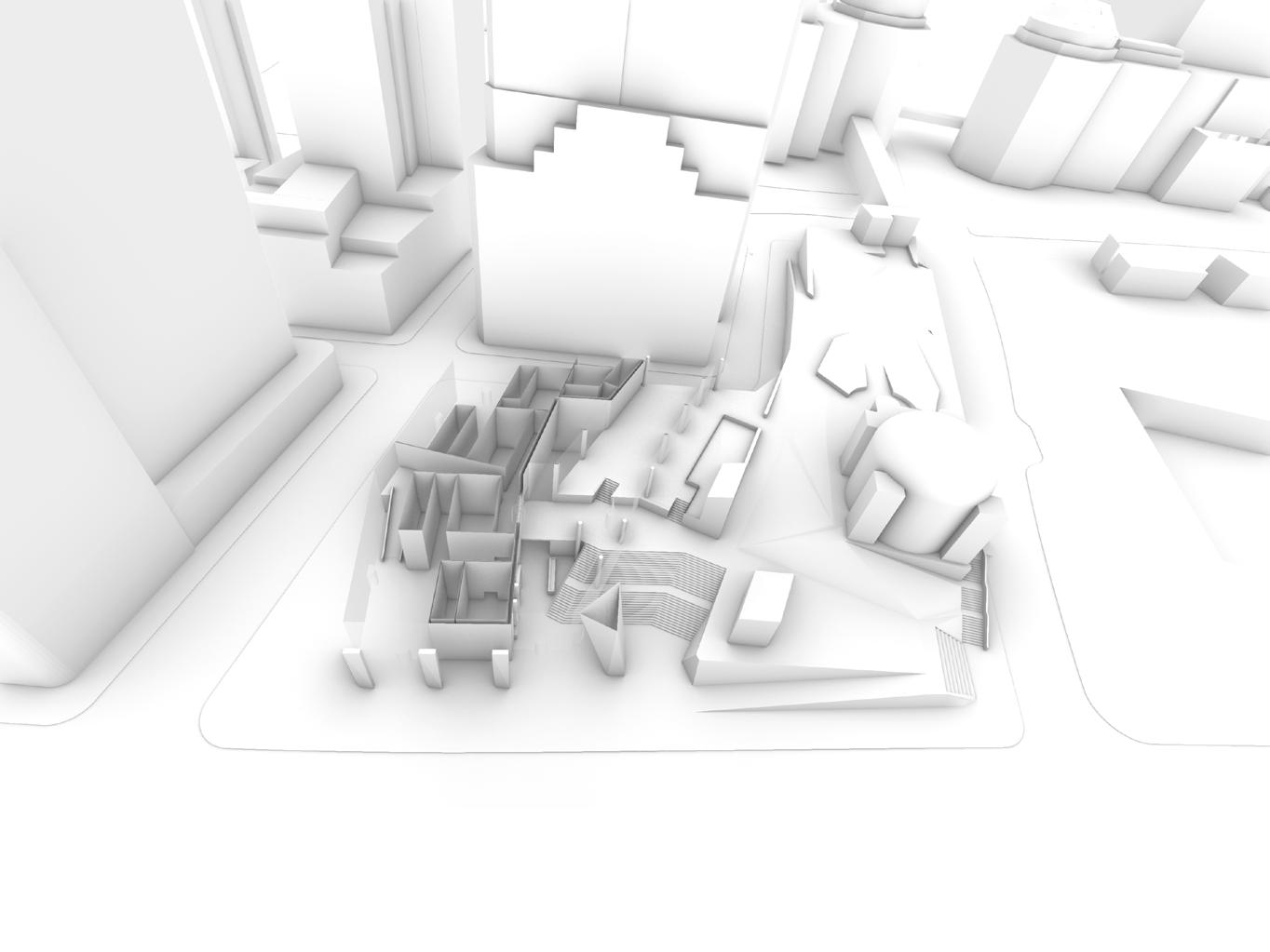
Pedestrian & Park Pathways
Pedestrian Connection between Liberty Park & WTC5
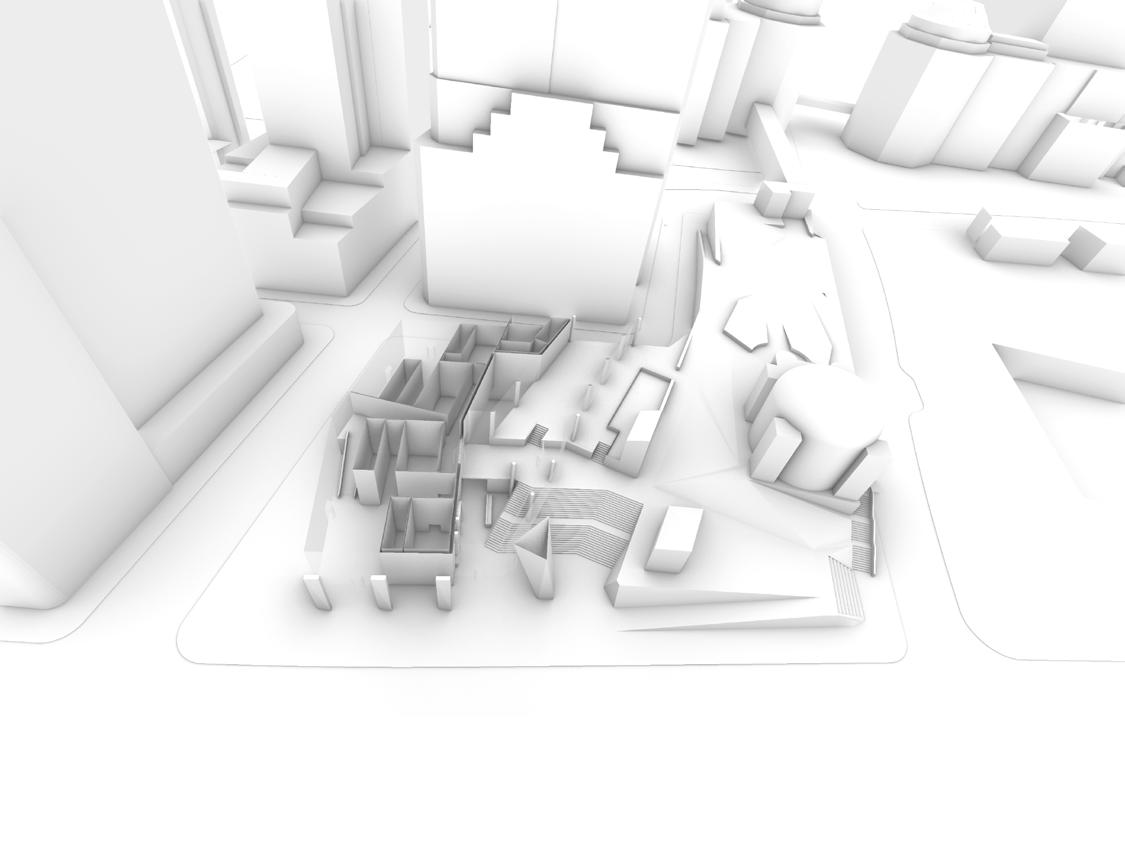
WTC5 Green Wall as Extension of Liberty Park Greenery
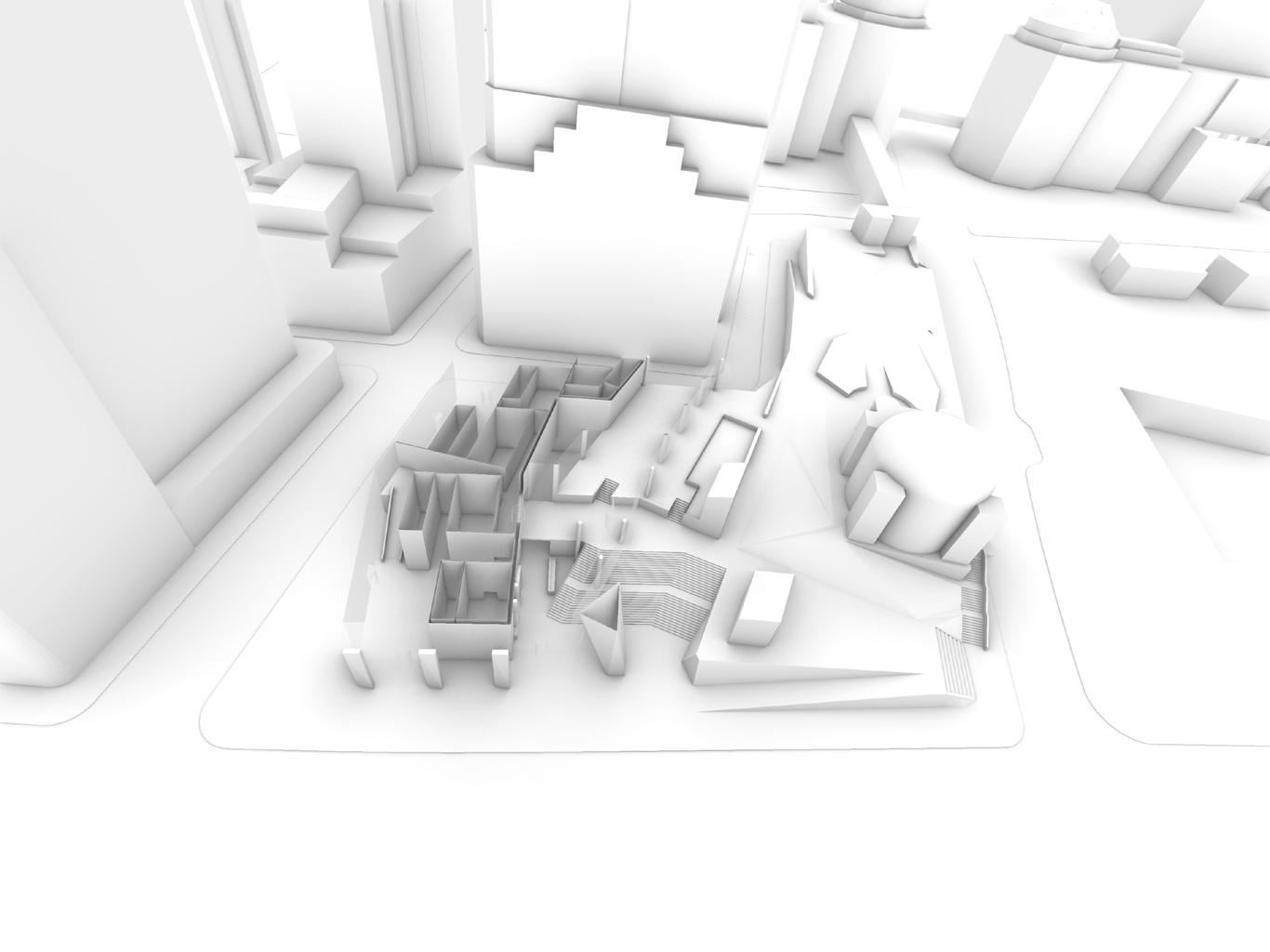
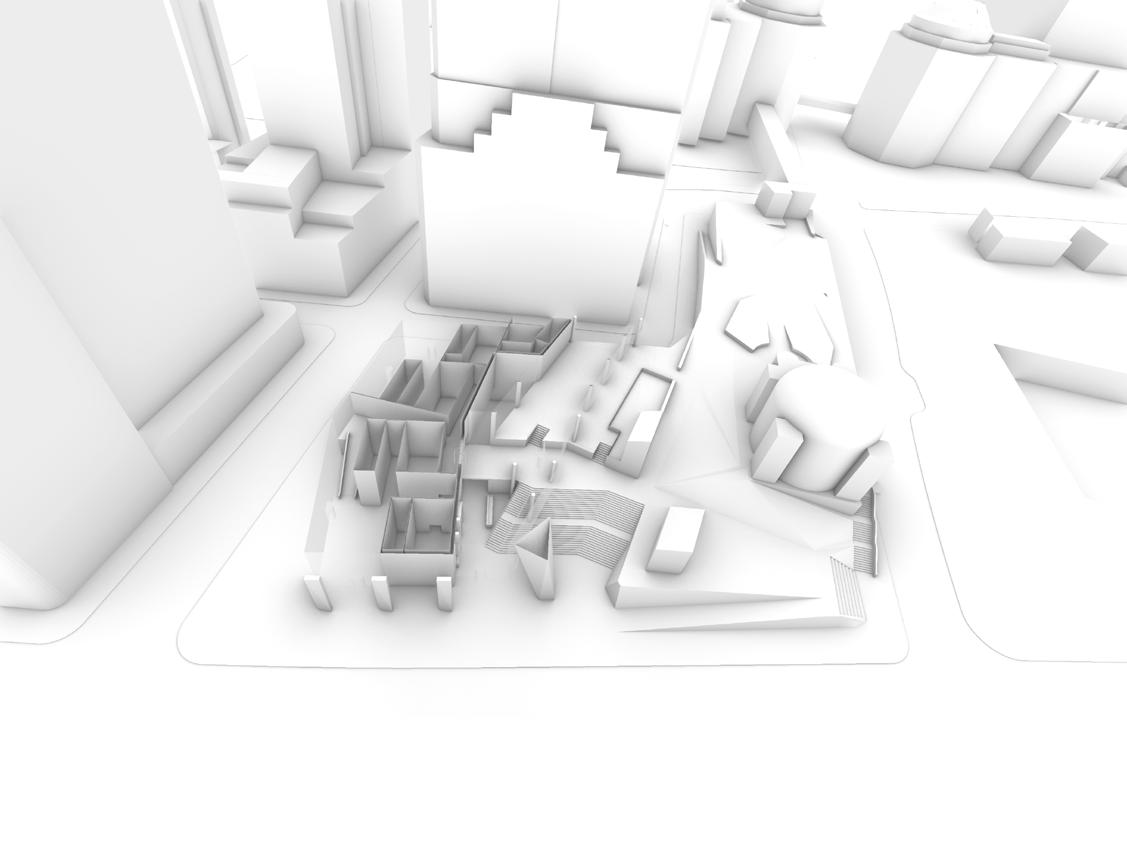
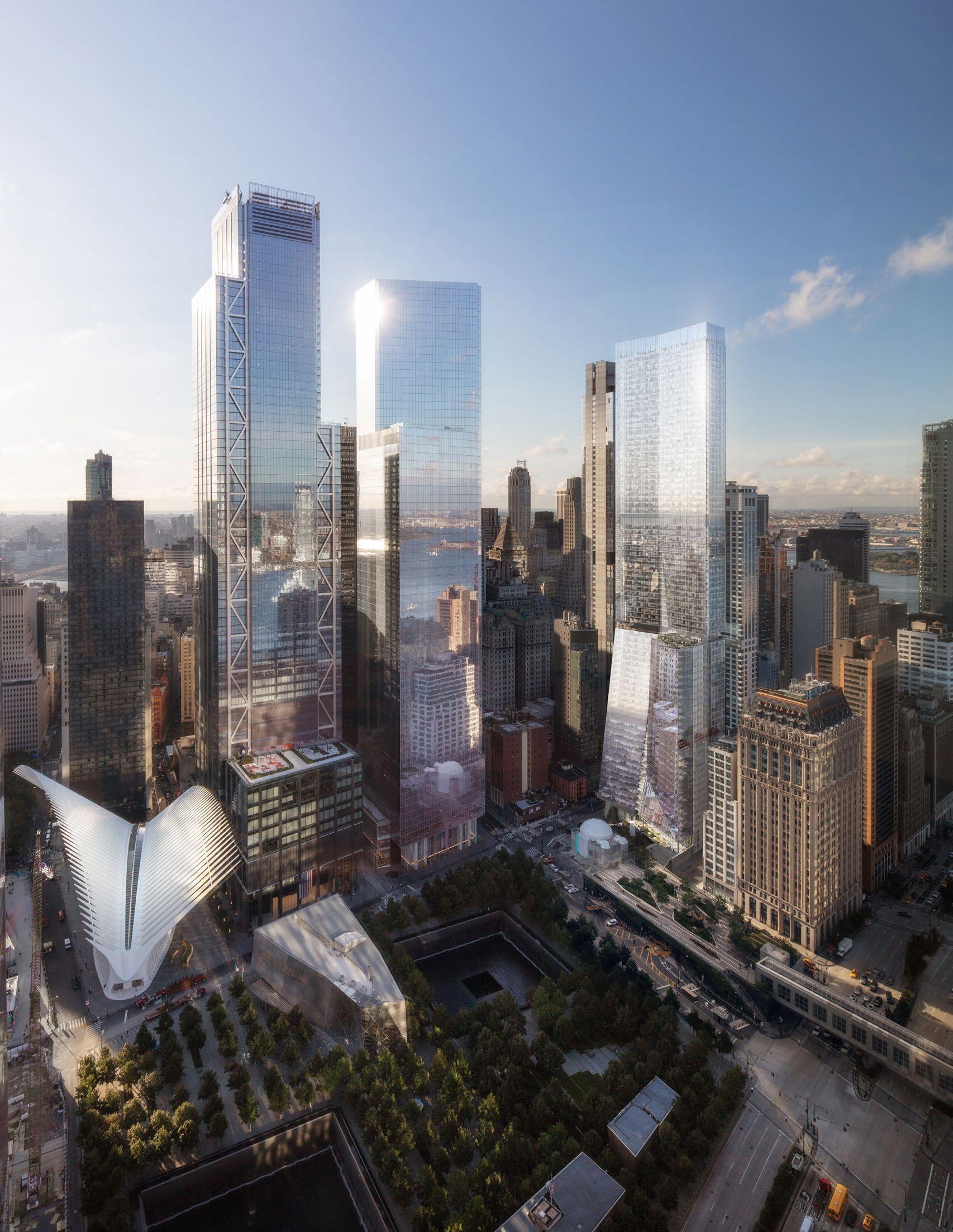
The matrix below conveys a broad range of associations that we feel will characterize the experience of World Trade Center 5. These images express the look and feel of this site’s various facets, all of which promote the health and prosperity of Lower Manhattan in a way that respects its tradition and culture and envisions the type of environment we hope to achieve.
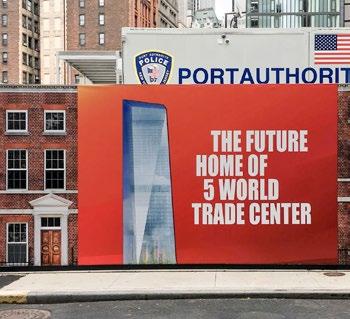
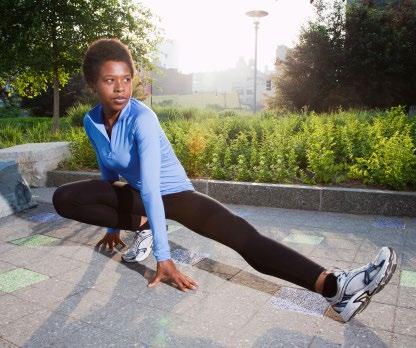
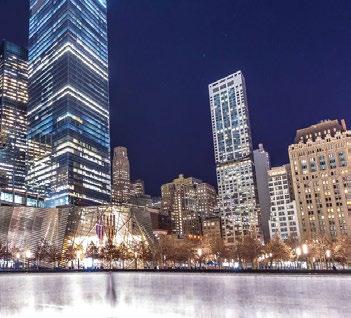
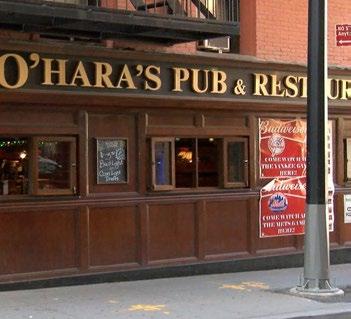
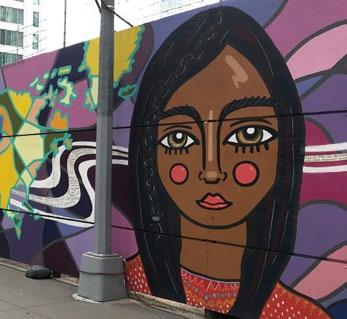
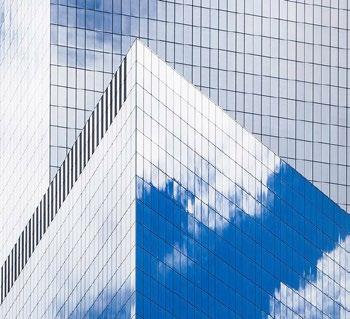
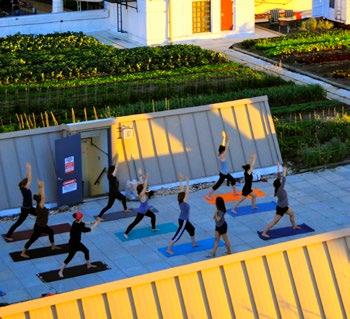
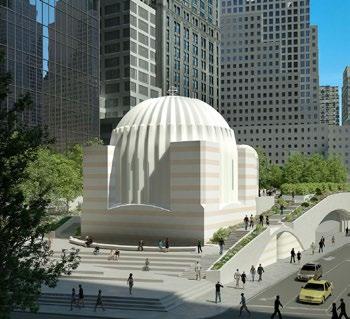
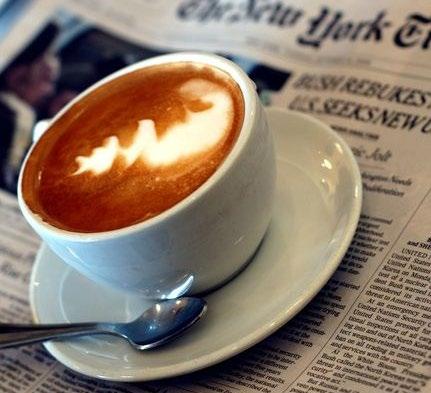
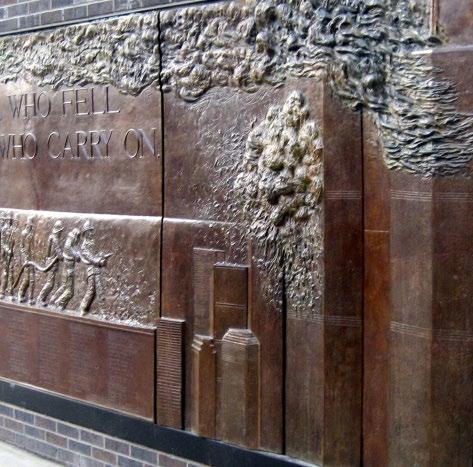
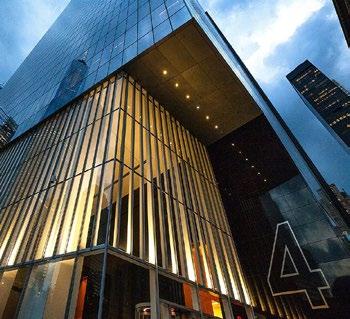

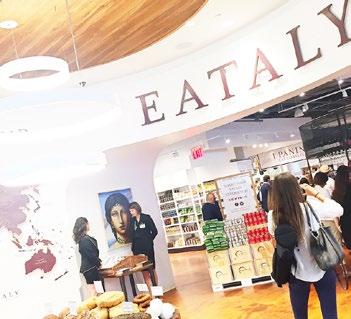

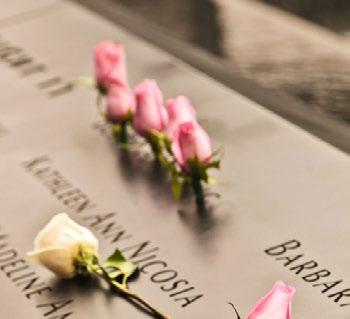
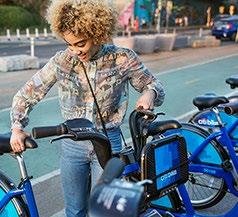
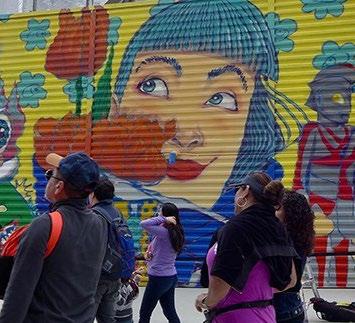
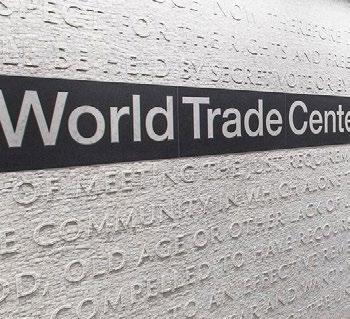
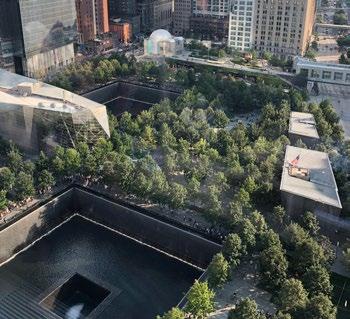
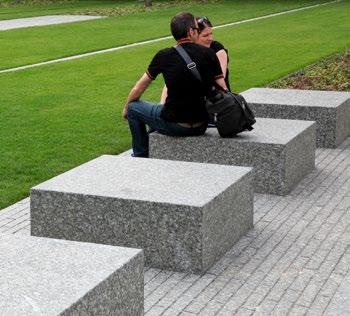
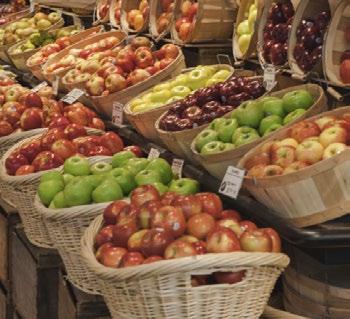
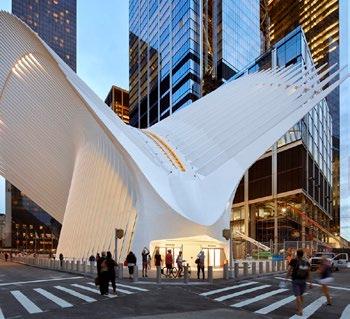
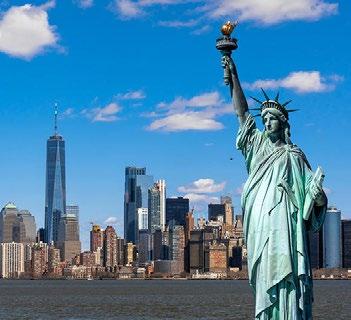
5 WTC will be clad in glass — a clear statement that it is part of the WTC ensemble — yet due to its residential use, the glass will be less spectral than its neighbor 4 WTC, and care will be taken to reduce reflections and glare.
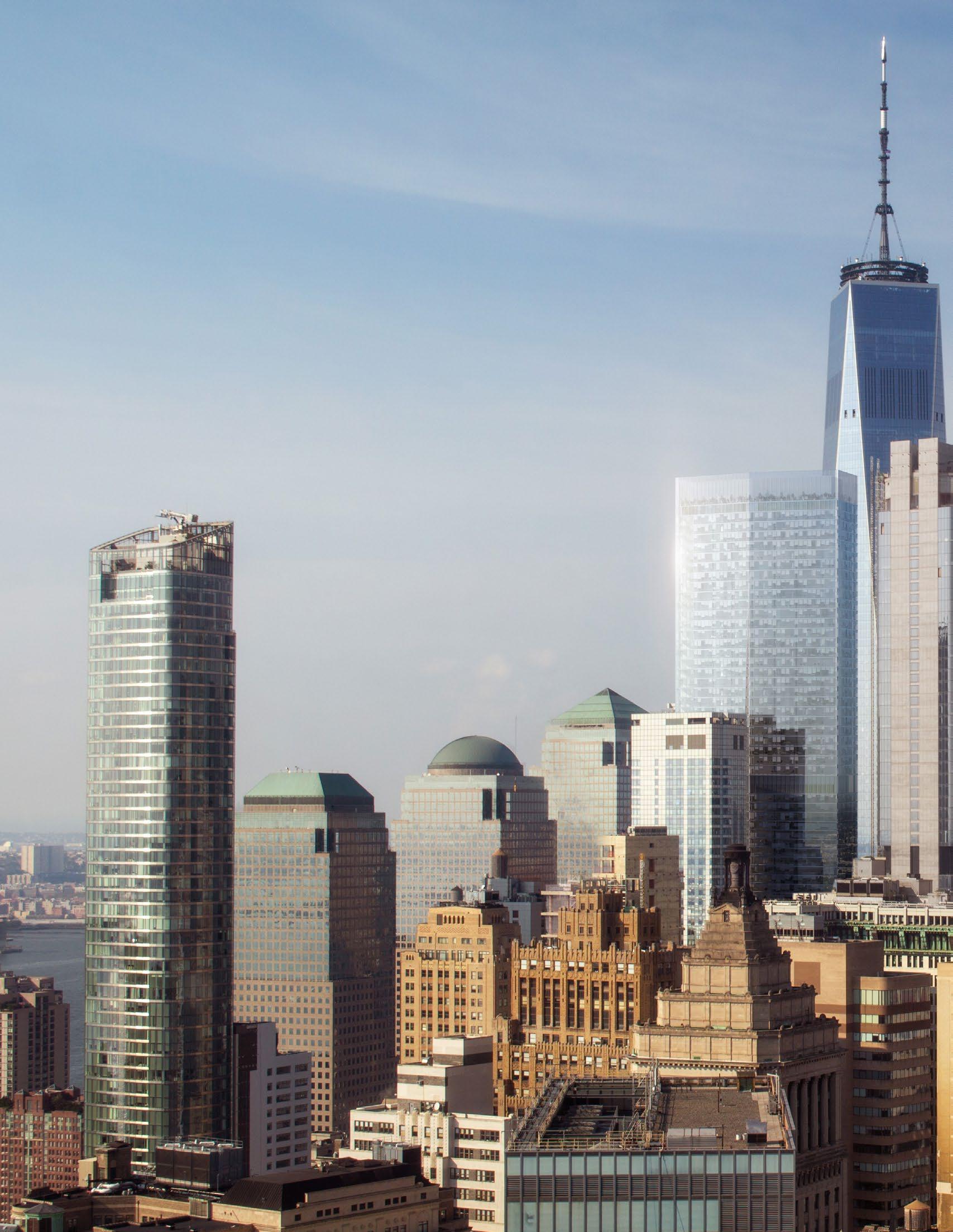
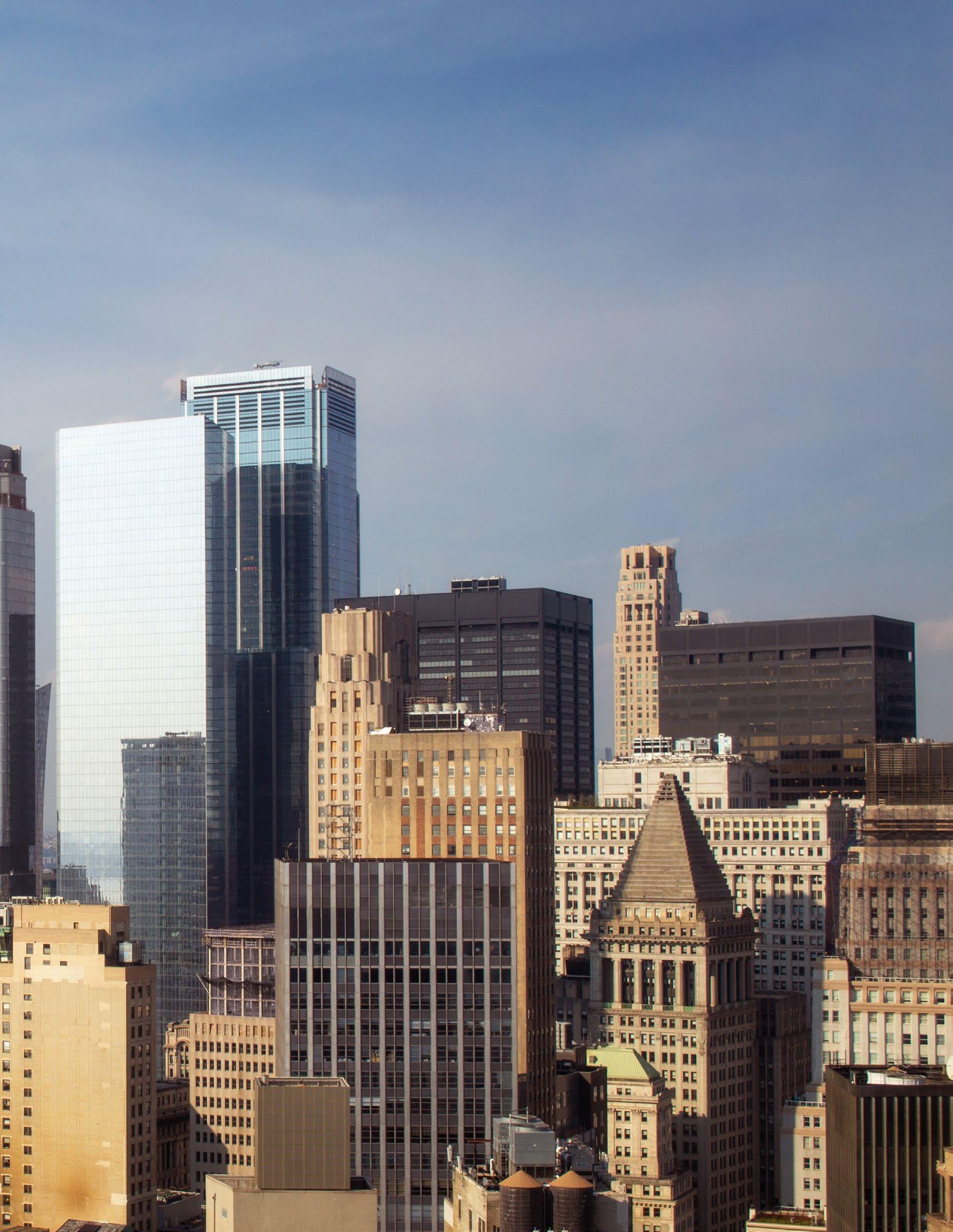













Looking North from Albany St.

Looking South from Liberty St.
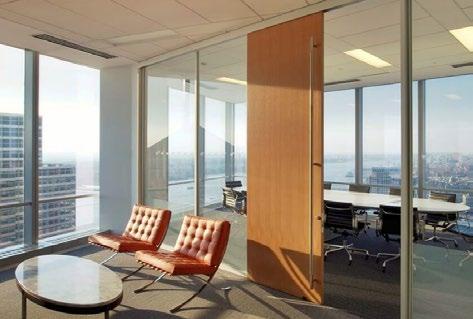
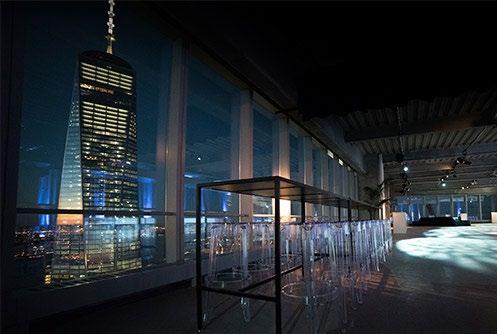
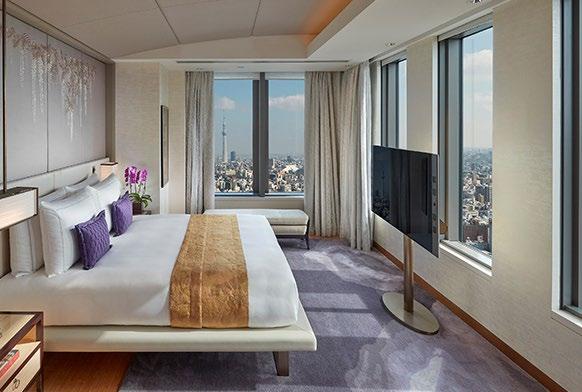
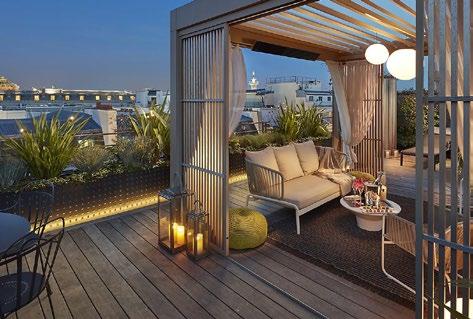
13,000 gsf / 11,180 nsf
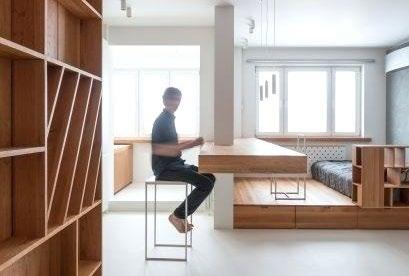
13,000 gsf / 11,680 nsf
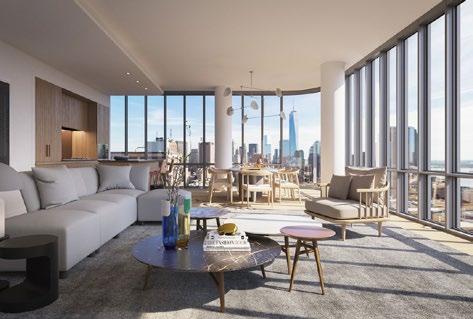
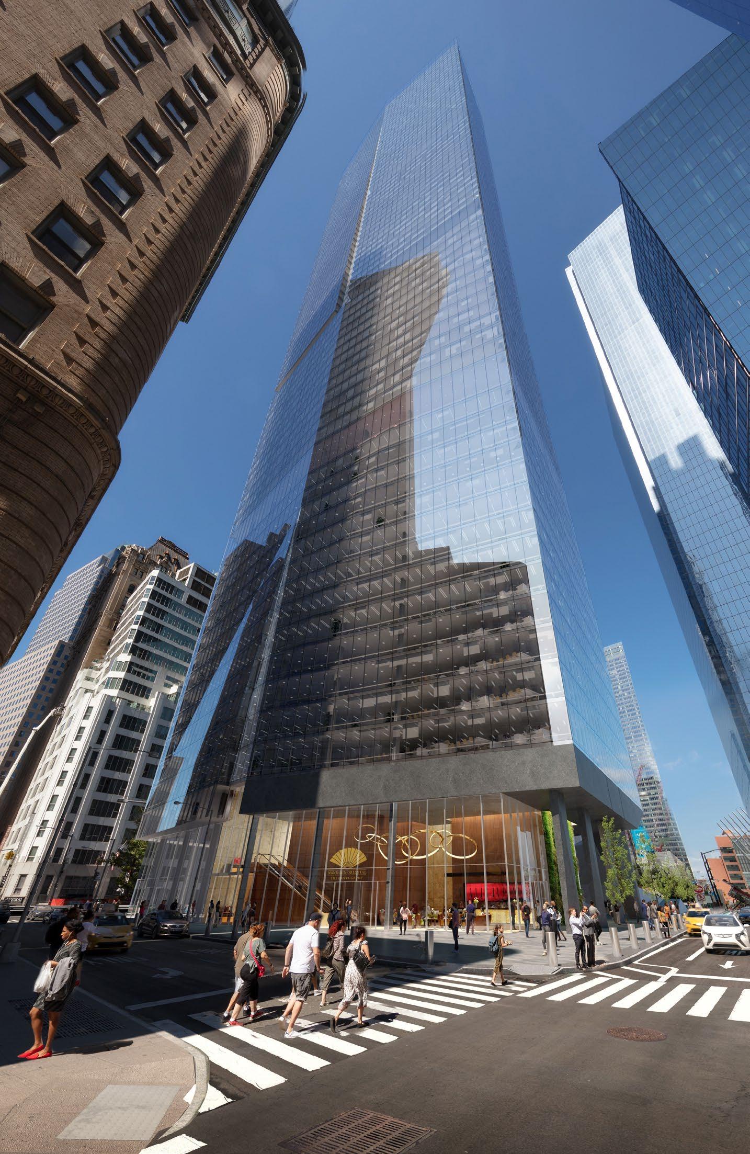
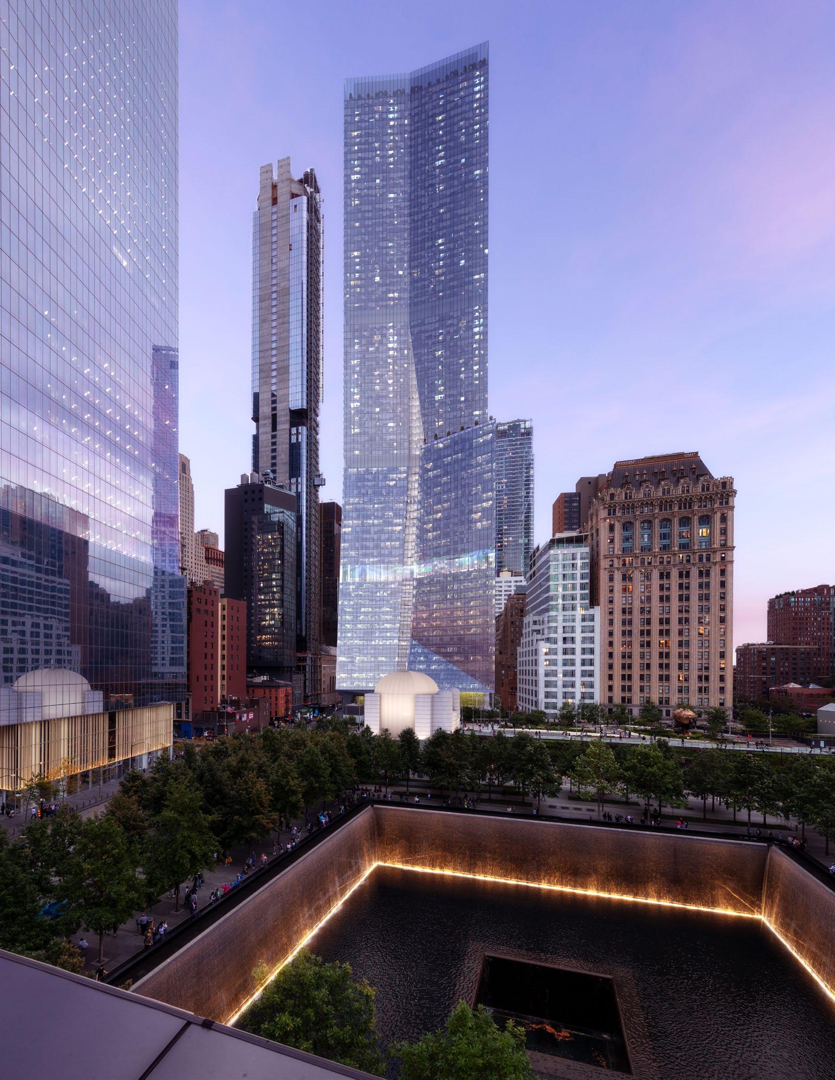
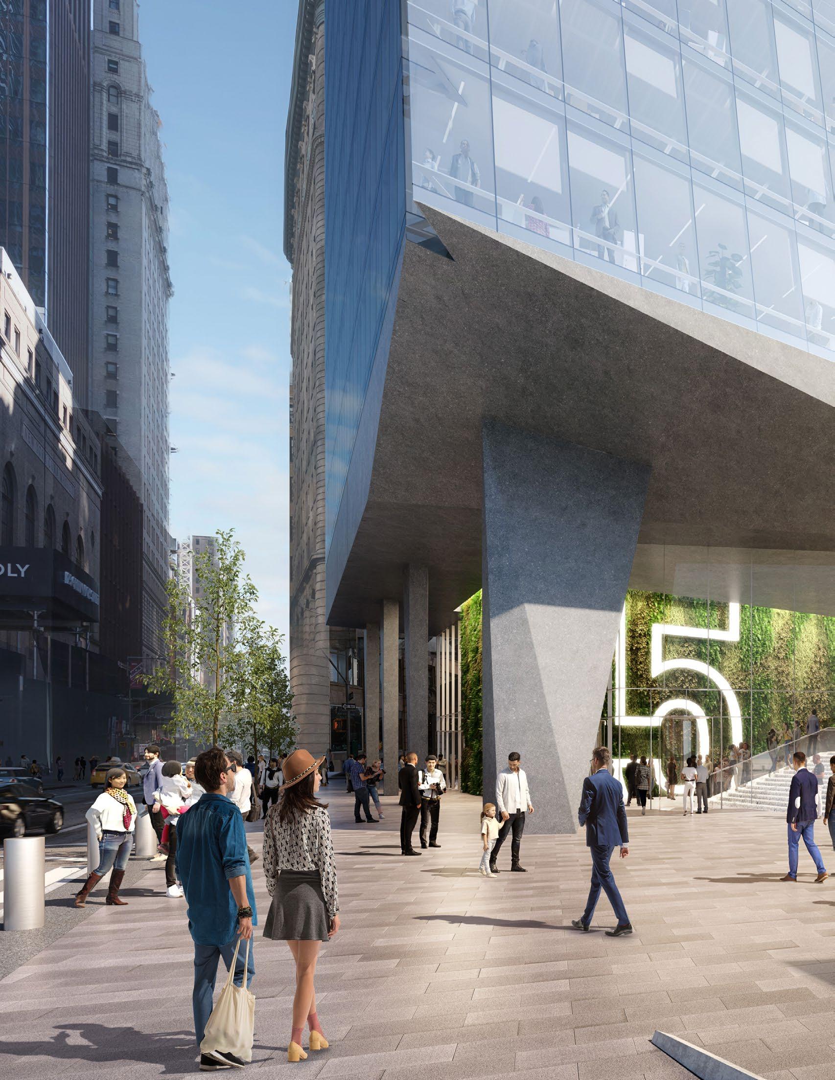
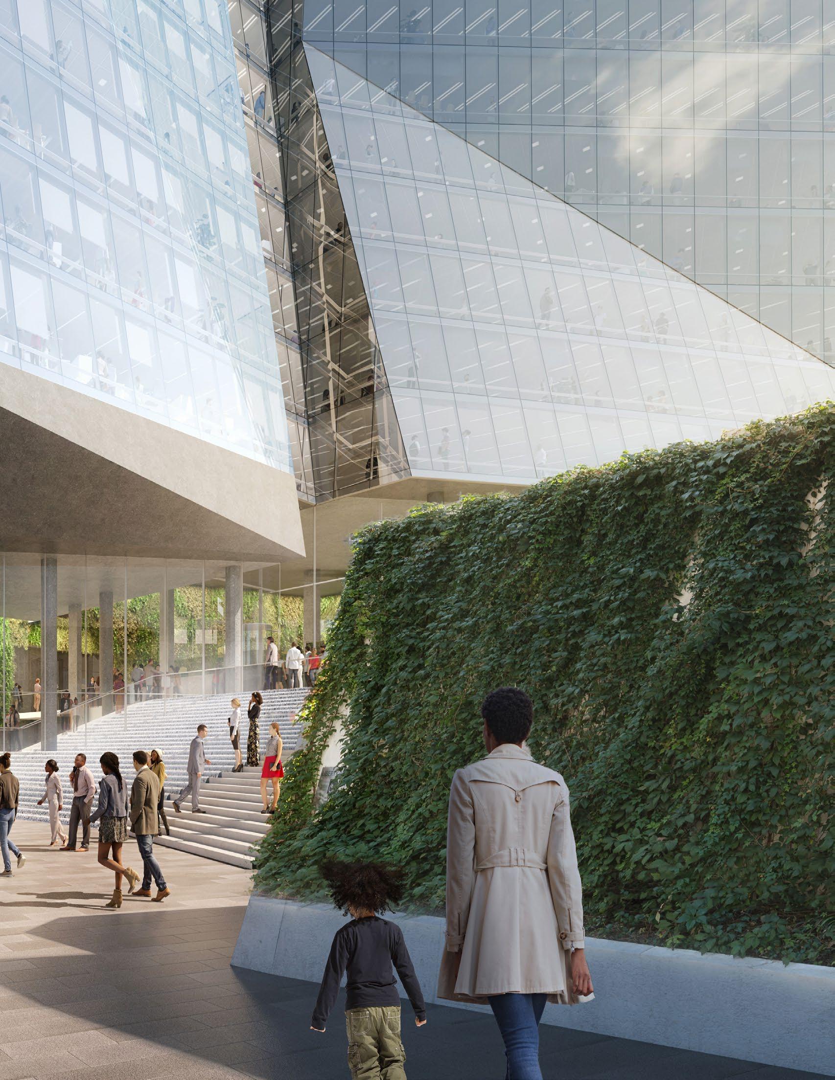
The proposed mixed use tower will be designed per occupancy requirements but meeting the New York City Building Code minimum requirements. In addition to the basic loading requirements (Dead, Live, Seismic) per the New York City Building Code, design wind pressures for the proposed tower will be established based on the wind tunnel tests. The structural design will also include minimum structural integrity requirements per NYCBC as well as considerations for WTC campus safety and security requirements and threat protection.
The proposed building is situated outside of the WTC bathtub (WBVA) and may include one or more cellar levels. It is not certain but foundations of the previously demolished Deutsche Bank are believed to still be in place. If such foundations are in place, the proposed structure can be designed to be supported on the existing foundations with structural modifications in order to speed up construction. Where new foundations are required, footings will be designed based on geotechnical data and rock bearing capacities.
The lateral soil pressure, surcharge, and hydrostatic pressures imposed on the foundation walls will be transferred through diaphragm slabs (basement floor framing) and balanced by similar loads acting on opposite side foundation walls. Unbalanced lateral pressure will be resisted by the tower core shear walls and transferred to the foundations. Ground floor slab will be designed as a concrete flat slab, to achieve the maximum head room for cellar slab with minimum possible rock excavation.
The building floor framing structure will be composed of a reinforced concrete flat plate system. This structural system will allow the maximum use of ZSF while keeping the building within a height restriction of 900 feet tall. Additions of drop panels and/or beams may be required locally to maximize column spans at select locations. Reinforced concrete columns will be constructed with high strength concrete in order to limit dimensions to a minimum.
The tower’s primary lateral system will consist of reinforced concrete shear walls to resist wind and seismic forces. Outriggers and belt walls will be introduced at various mechanical levels to enhance lateral stiffness by the engagement of perimeter columns. This combined system will increase lateral

stability and reduce overturning stresses in the concrete walls. Concrete wall thicknesses will be approximately 36” at the base of the tower and reduce to 12” at the top while using concrete strength of 6000 psi to 14,000 psi. Occupancy comfort in regards to vertical floor vibration requirements as well as lateral accelerations will be designed to industry standards. Supplementary damping systems will be considered as required based on analysis results.
The 5 WTC project will be a 900 ft tall, approximately 1.4 M s.f. multi-purpose project consisting of Residential (Condo and Rental apartments), Hotel, Office and Amenity program spaces. MEP systems serving the building will be located on double-height mechanical floors strategically located at intervals of approximately 200 ft and, where possible, between the distinctive occupancy segments of the building. All essential MEP/FP and Technology services including main electrical systems, fire pump rooms, fire command center and incoming IT services will be located above the design flood elevation.
The project team will evaluate the most efficient and cost-effective system options for energy use reductions, peak demand shifting and carbon emission reductions, as well as planning for future technologies to eliminate site based emissions. This will include the consideration of the most effective distribution systems for each major thermal zone and space use type, efficient HVAC systems with heat recovery and dedicated outdoor air (DOAS) for improved ventilation, and an Advanced Building Automation System, which will further increase building performance and reduce operating costs. Additionally, the applicability of fuel cells as required per Port Authority standards will be evaluated and incorporated if deemed appropriate based on carbon reduction goals. The building design including the MEP services will fully implement all protective measures in accordance with requirements of the PA Master Plan for the 5 WTC site.
The building will be provided with a primary condenser water system of approximate capacity of 4,000 Tons of refrigeration consisting of multiple cooling tower cells located on the roof, primary condenser water pumps and associated equipment. The primary condenser water will be distributed to the chiller plant and/or multiple secondary condenser water systems dedicated to each occupancy segment of the building.
The secondary systems will be located on mechanical floors throughout the building. Condo and Rental Apartments will be provided with water-cooled heat pumps or water cooled variable refrigerant flow (VRF) systems, which will provide cooling and heating. Hotel will be provided with a four-pipe fan coil units or water cooled variable refrigerant flow (VRF) systems, which will provide cooling and heating. Office floors and Amenity spaces will be provided with floor-by-floor watercooled DX units or water-cooled VRF systems.
The building will be provided with a heating system consisting of multiple high efficiency gas-fired condensing boilers with approximate capacity of 30 Million Btuh. In addition, alternative means of heating such as water-cooled and air-cooled heat pump water heaters will be evaluated with the goal to minimize the use of natural gas.Additional space will be reserved on mechanical floors for future technologies which will further reduce the consumption of natural gas for heating purposes.
All occupiable spaces within the building will be mechanically ventilated in accordance with the NYC Mechanical Code. Opportunities to exceed the Code mandated minimum ventilation rates will be evaluated based on program and space usage as appropriate to achieve project’s sustainability goals
All mechanical systems will be designed to meet or exceed the requirements of the NYC and NYS Energy Conservation Codes. Please refer to the sustainability section for further details.
The electrical installation will include the following:
• ConEdison electric service entrance and utility metering
• Switchboards, panelboards and associated electrical equipment for the distribution of power throughout the building
• LED light fixtures and digital lighting controls
• Fire detection, alarm, monitoring & control system
• Auxiliary Radio Communications System.
• Emergency power system
• Lightning protection system
The building will be provided with four (4) 265/460V, 3-phase, 4-wire secondary electric take offs from Con Edison collector bus to serve common building loads. Step-up 4160V transformers will be utilized to distribute power to the upper portions of the building more efficiently. Electrical closets will be provided in the building to provide connections for each separate use within the building. Separate bus ducts will be provided for Condo, Rental Apartments, Hotel, and Office portion. All loads will be submetered individually in compliance with ASHRAE 90.1. Separate Fire Alarm systems will be provided for each portion of the building (Condo, Rental Apartments, Hotel, Office, Retail). The systems will be interconnected as required by the latest FDNY Technology Management Bulletin.
An emergency generator plant will be provided in the building above the flood level and will consist of multiple diesel generators for all areas of the building with an option of a separate natural gas generator to service the Condo and Rental Apartment portion of the building. A UL Master Label Lightning protection system will be provided for the building.
HVAC PLANT
AIR-COOLED
WATER-HEATING HEAT PUMPS
HEAT INJECTION
RECOVERED HEAT
BUIILDING CONDENSER WATER LOOP (ENERGY TRANSFER / HEAT RECOVERY LOOP)
RECOVERED HEAT
WATER-COOLED VRF
HEAT INJECTION
WATER-COOLED VRF
RECOVERED HEAT
CHILLER/HEATER
4-PIPE FCU
WATER-COOLED DX OR VRF
RECOVERED HEAT
HEAT INJECTION



THERMAL STORAGE

As the final piece in the redevelopment of Manhattan’s World Trade Center campus, Site 5 represents a unique opportunity to deliver a futureready, mixed-use building that is smart, healthy, and sustainable. Our team will lead a holistic approach to sustainability and develop a building that consumes less resources, responds to a changing environment, and is flexible and adaptable to changing user preferences over time. Additionally, a smart, healthy, and sustainable building will attract and support a thriving and productive community within the building and across use groups, as well as across the WTC neighborhood, and continue to showcase the WTC campus as a leader in urban sustainability.
Our design for the development of 5 WTC integrates a variety of proven design strategies that support health, carbon reductions, and sustainability for the building, its occupants, and the city, and presents
a path to achieving the city’s ambitious carbon emissions goals. WSP has worked closely with RAL, Davis Brody Bond, and the rest of the design and development team to establish clear and achievable sustainable design goals, including:
1. Create a low-carbon building targeting max. 4.5 kg CO2e/sf/yr as an exemplar project for sustainability and NYC’s low carbon future
2. “Human centric” design that fosters a healthy indoor environment and ecosystem
3. Build a long-term asset that is smart and resilient to operate
The design concept supports achievement of these sustainability related goals, informed by the climate, building geometry and orientation, design analytics, and the Leadership in Energy and Environmental Design (LEED) Green Building Rating System™ Gold requirements of the project.
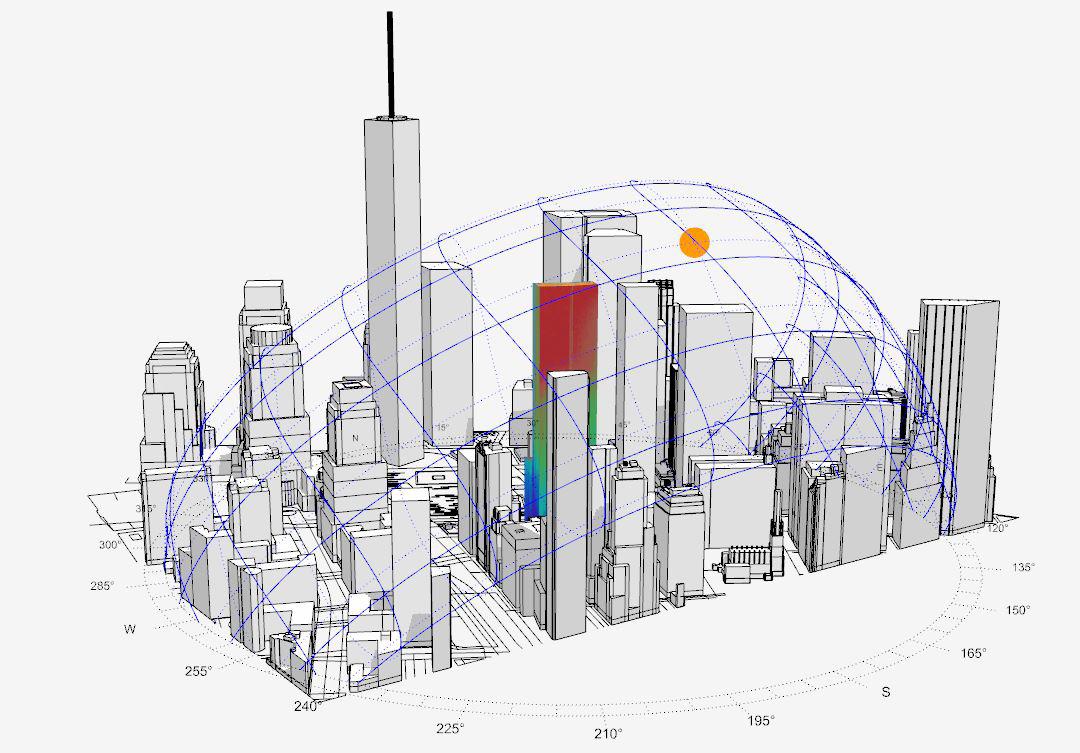
Additionally, 5 WTC will demonstrate compliance with the WTC Sustainable Design Guidelines through the alternative path by pursuing LEED certification at the Gold level. LEED is a widelyaccepted benchmark for the design, construction, and operation of high performance green buildings. The project will use LEED as a tool to take a holistic approach to sustainable development by targeting performance across key performance areas including energy, water, resources and occupant health.
New York City is a humid continental climate within Köppen climate class Dfa. Winters are cold and damp while Spring and Autumn are usually mild with low humidity. Summers are usually hot and humid with a July average of 76.5 deg F.
Although the climate is heating-dominated, dense urbanization causes temperatures in Manhattan to be warmer than surrounding areas by up to seven degrees, exacerbating summer cooling needs. The New York Academy of Sciences anticipates that climate change will bring an increase of up to 4.15.7 degrees and an increase in extreme heat days above 90 degrees. In response to these two drivers, a balanced approach between heating and cooling needs will be more resilient to future climate shifts, and load reduction strategies for both heating and cooling can help to offset potential impacts.
On average, there are 234 days per year with at least partial sunshine, but solar access is highly site-specific depending on adjacent buildings. Site 5 has adjacent buildings to the East, South and West, most notably located to the north of a relatively tall building. Solar radiation analysis indicates that there are three typical façade conditions for solar access. The north façade facing the World Trade Center campus is generally shaded from direct solar gain. The lower 2/3’s of the south façade is also typically shaded by neighboring buildings. The top 1/3 of the south façade are unshaded and receive a high level of direct solar radiation. This effect may create a different thermal load and daylight profile on the south perimeter spaces of the upper floors compared to other areas in the building, which could be an opportunity to finetune passive and active control strategies for each condition through glazing selection, placement and shading strategies. A carefully-calibrated façade, particularly on this portion of the building, will be studied to maximize useful daylight while avoiding unwanted summer gains.
The variations in the solar exposure on the south façade align with the interior programming changes: little solar exposure for the lower office levels, some exposure for the middle hotel levels, and significant solar exposure for the upper condominium levels. The east and west facades also show some variation
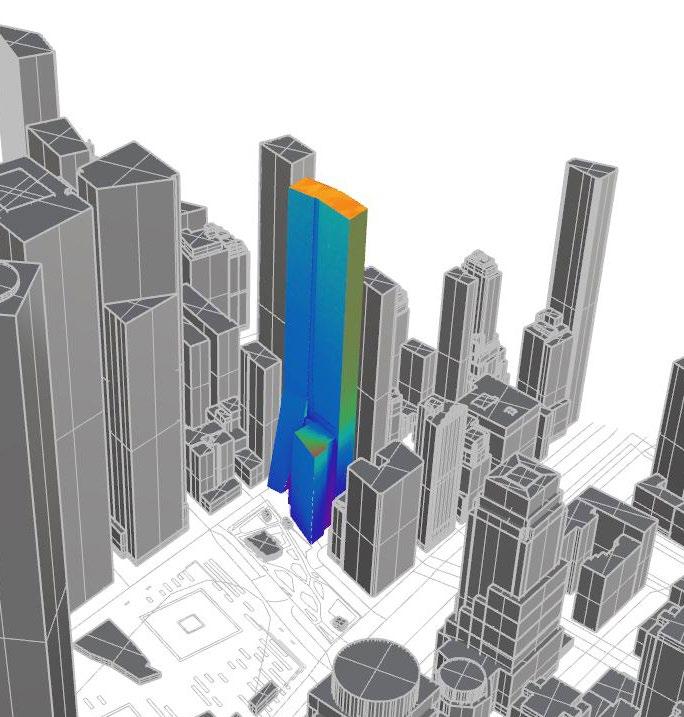
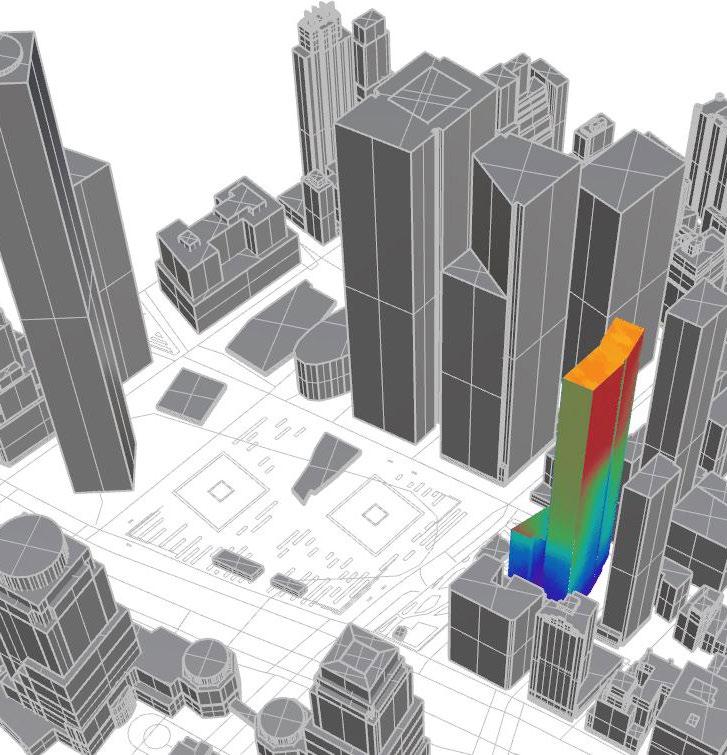 Solar exposure @ south & west façades
Solar exposure @ south & west façades
between the lower office levels and the remainder of the building. Assuming a curtain wall façade system will be utilized, the following façade design parameters are recommended:
• High performance triple glazing or closed cavity facade throughout with assembly U-Value of 0.21-0.28
• For the East, West, and North facades, low-e glazing throughout with SHGC of 0.2-0.3
• For the South façade the façade recommendations vary with the building height
• Section 1: SHGC = 0.3
• Section 2: SHGC = 0.2-0.3
• Section 3: SHGC = 0.2, external shading, electrochromic glazing, and/or addition of spandrel to reduce WWR
• High visual transmittance throughout to enhance connection to the outdoors with VLT > 0.4
This graphic will be used to identify the programming of the building and potential to have varying performance criteria of each facade
The city receives 49.7 inches of precipitation annually, which is fairly evenly dispersed throughout the year. As part of the project’s commitment to resource efficiency, consideration for capturing rainwater on-site for re-use in cooling towers and/or
irrigation systems will be considered. Further, low/ no flow plumbing fixtures will be used throughout the building to significantly reduce potable water demand by at least 50% from code fixtures. The viability of greywater collection and reuse will also be considered. Our team will perform detailed water balance calculations, based on research in water use patterns and EPA TM 55 methodology, to analyze sources and uses of water on site in order to optimize cost effective storm water management, water efficiency and reuse strategies, and water quality.
The World Trade Center campus is densely populated and within the FEMA floodplain. As a result, the climate change risk assessment conducted by the Mayor’s Office of Recovery & Resiliency indicates that impacts from storm surges and high winds represents the primary climate change risk in this area. Drawing upon principles recommended by the Resilient Design Institute, we propose taking a holistic approach toward resilience strategies that respond to flooding and extreme weather events, in particular focusing on passive survivability for the hotel and residential programs. A high-performance building envelope, daylighting, locating critical systems above future flood elevation projections, and storm-resistant windows will allow occupants to remain safe and comfortable during and after storm events and preserve critical building equipment.
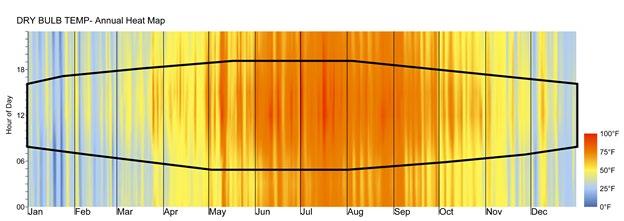
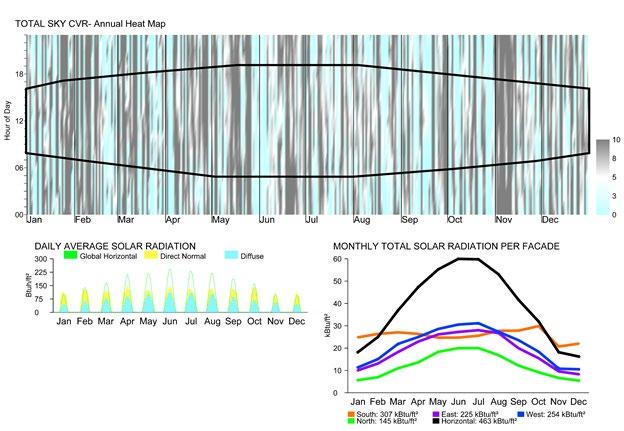
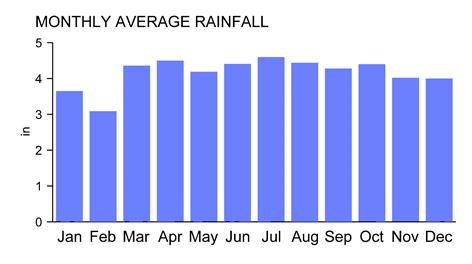
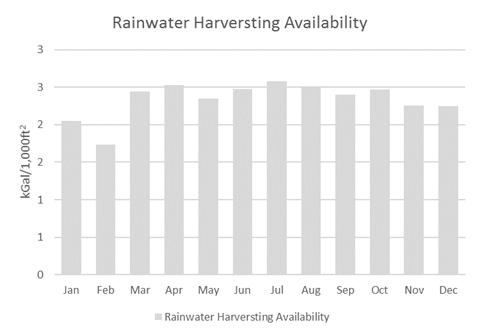
Energy and water efficiency will be carefully assessed throughout design and implemented through a high-performance envelope and efficient HVAC systems, lighting, controls, and plumbing fixtures. The target of significant carbon reductions and working toward the City’s 80x50 goal will frame the overall energy performance strategy, with a goal of meeting or exceeding a maximum carbon emissions target of 4.5 kg CO2e/sf/yr. Building performance strategies will draw from industry best practices and state-of-the-art research.
Working as an integrated group, the team will follow an “optimization pathway” that first considers a highly effective building envelope, and then the demand load for potential savings, which enables the selection of high-efficiency heating and cooling systems and fine-tuning of controls. These parameters will be carefully analyzed using industryaccepted protocols and software tools.
The project team will evaluate the most efficient and cost-effective system options for energy use reductions, peak demand shifting and carbon emission reductions. Proposed strategies for the project include an optimized building envelope that is High-Performance in terms of assembly and tuned for daylighting with a high Light to Solar Gain (LSG) ratio, LED lighting coupled with daylight dimming, efficient HVAC systems utilizing heat recovery and dedicated outdoor air (DOAS), and smart building controls and automation. The team will continue to explore strategies throughout the project design phases that are synergistic to our smart, healthy and sustainable building goals.
A growing body of research shows strong connections between health and the built environment. Healthy, sustainable communities are defined by the physical, social and economic environments that foster outcomes such as community cohesion, economic vitality, high quality of life and physical health. The project design will employ various design principles to enforce these principles and take a comprehensive approach to the health of building occupants. A collection of strategies will support health and wellness by providing improved comfort, clean air and water, support for physical activity, and awareness of the NYC avian ecosystem. The following are strategies that will be incorporated into the project.
Providing healthy indoor air quality starts with avoiding sources of pollution. The team will prioritize healthy materials that have few or no harmful chemical constituents. Increased ventilation above minimum standards will be studied, combined with effective filtration and real-time monitoring, to ensure healthy air quality. We also propose the selection of healthier interior materials using emissions and chemical exposure limitation standards adopted in the Living Building Challenge and LEED version 4.
Source water quality will be tested at the site prior to construction to identify any potential pollutants of concern. The design will include water filtration for drinking water sources within the building and water quality will be tested again prior to occupancy to confirm the absence of pollutants in the newly installed water system.
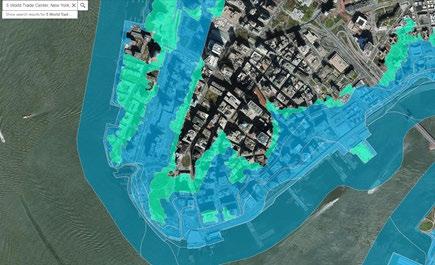
Active Design principles, developed by the Center for Active Design, are guidelines that encourage building occupants to pursue health and wellness activities through the design of the built environment. Interior strategies include attractive, easily accessible stairs that encourage their use over elevators, bike storage facilities, fitness centers and relaxation spaces, etc. and will be explored for adoption within the building program.
Building façades will be designed with consideration to the NYC Audubon Society’s Bird-Safe Building Guidelines and the American Bird Conservancy Bird-Friendly Building Design Guide. Street trees can provide habitat for birds and create an opportunity for occupants to connect with nature during their daily activities. On the building interior, following the 14 Patterns of Biophilic Design principles, the project will aim to bring the outdoors in and incorporate nature throughout the spaces including indoor plants, a wide variety of textures and natural materials and shapes, and abundant fresh-air and daylight.
5 WTC represents a paradigm shift in how future buildings will be able connect with their occupants and the community. Can a building be more than a physical structure? Can it be a connector amongst a variety of user groups? A relationship builder? Can it respond in real-time to the needs of its occupants? We believe technology can enable 5 WTC to be this, and more. We will set out to explore these humancentered challenges and opportunities that are likely to be faced by building stakeholders.
This building will be designed to last for 250+ years and will change and evolve over time. The building will need to support smart, cost-effective building operations, dynamic tenant needs, and changes in the marketplace to become a valuable long-term real-estate asset. To ensure optimal on-going operations, the building will incorporate advanced energy management systems, starting with a full Building Automation System (BAS) tying together all system components for dynamic and efficient sequence of operations diurnally and seasonally. The project will also include sub-metering by program and of individual floors, and by key energy end uses to allow precise trending analysis and active management of energy use so that anomalies can be identified, isolated and addressed. The state-of-theart energy management system will be designed to support on-going commissioning, providing real-time diagnostics on building system performance to keep the building optimally tuned for energy savings and occupant health and comfort.
Furthermore, to ensure that a building is actually achieving its sustainability and health goals during operations, it is essential to know how the occupants are using the building and how it’s use changes and evolves over time. Smart building systems will provide great visibility into how people actually use the building, which can in turn support more effective building operations. These smart systems can also allow occupants to engage with the building systems and understand the impact their habits and choices make on energy use, health outcomes, and other occupants. Smart systems can help to create occupant aware buildings and building aware occupants.
 14 Patterns of Biophilic Design
14 Patterns of Biophilic Design
In addition to providing a pleasant, comfortable and aesthetically pleasing environment for its occupants, the proposed building will also provide robust resistance to extreme events, whether accidental or deliberate. Design will include features for improving its occupants’ chances of surviving a natural or man-made catastrophe by providing protected places of refuge and/or safe escape routes, while facilitating emergency response access. The design will incorporate wide range of multidisciplinary security features, including:
• Design of Site and Perimeter Protection features, including rated bollards and anti-ram elements
• Access Control and Surveillance Features
• Planning for protection for evacuation routes and exits
• Planning for protection of critical equipment and MEP systems, including redundant emergency systems; MEP equipment placement planning to reduce chemical, biological, radiological and nuclear threats to occupants
• Blast Effects Evaluation based on identified threats at all possible street locations
• Structural Vulnerability Analysis to identify the most vulnerable/critical elements of the structure; Structural Hardening / Blast Resistant Design of vulnerable elements
• Progressive Collapse Analysis and mitigation design
• Seamless Integration of blast hardening and progressive collapse design into design documents
• Blast Analysis and Hardening Design of Curtain Wall Systems
These design features will include NYCBC structural integrity requirements as well as WTC campus safety and security requirements. Perimeter protection features and access control design will provide the first line of defense against man-made threats. Physical barriers will create a “buffer zone” or stand-off, which can reduce the effect of such threats.
Advanced planning for the needs of search and rescue personnel, strategies to mitigate damage to critical equipment, redundant design for emergency systems and protection of evacuation routes and exits are routinely taken into consideration during all phases of design.
With respect to structural hardening design, the process begins with the design of the building structure for conventional forces such as gravity, wind and seismic forces. It is then analyzed to determine critical vulnerable elements and the corresponding upgrades needed to harden the structure in accordance with the pre-determined blast threat mitigation levels. The structural hardening features are then seamlessly incorporated into the design documents without any special identification of the upgrades. Similarly, design will include hardened curtain wall system to reduce injuries due to flying hazards during extreme events.
Protective design is not a failsafe measure; hence an efficient and robust structure fortified with redundancies improves the ability of the building to withstand extreme events. The use of redundant features provides alternative load paths while structural elements and ductile connections enable deformation of components without fracturing. The inherent residual strength of the structure is enhanced by these techniques and reduce the vulnerability to progressive collapse, and thus giving occupants an opportunity to safely exit the structure after extreme events.
The RAL Team plans to integrate multiple community benefits, further detailed throughout the submission in the Executive and Project Summaries; Architectural Design narrative by Davis Brody Bond; Community Plan by Capalino+Company; and Suffolk/McKissack’s dedication to instituting the strongest possible diversity and inclusionary plan to meet and or exceed all MWBE/SDVOB requirements for the project.
RAL Development Services has chosen to work with Capalino+Company, as strategic government and community relations advisor for the project. Capalino+Company, will work with the development team to articulate the messaging for the project and craft a Community Engagement/Outreach Program that supports both the team’s plan while incorporating, LMDC and the Port Authority’s goals.
After solidifying touchstone issues that will have an impact on community relations and outreach, and identifying any processes that should be followed due to the nature of the site, the team would focus on developing appropriate messaging in light of its outreach program.
While developing the messaging, Capalino+Company will finalize the outreach program, which will include clear, easy to understand information/materials as needed, identification of communication channels (e.g., website, newsletters, email strategy), a list of targets (including the public and private sector, individuals, groups, other entities) and a curated schedule that allows us to build a strong, dynamic and growing network of support.
RAL and Capalino+Company, as it does with projects of this nature, will “hit the ground running” and initiate the outreach program once the messaging is finalized in concert with the PANYNJ and LMDC. This will include both formal and informal face-to-face meetings, depending on the target audience. The first meetings, with key stakeholders in the community and electeds, will help us gauge and gain support and identify additional issues and supporters. These will serve as an early assessment of community feedback and provide an opportunity to modify our approach if needed. As we continue the outreach campaign, we will constantly assess feedback as we reach out to more targets and advise the team on any issues that require shifts in messaging or other issues.
The outreach program recognizes the wide range of stakeholders, public agencies, thought leaders, residents, businesses and others who must be aware of the project’s steps and intricacies, especially as the GPP modification is completed. At the same time the international visibility of this site requires an advocacy and education effort that reaches beyond just Lower Manhattan. The site is important to New York State and the United States’ legacy of 9/11 and will be addressed.
One of the goals of the early meetings is to fully brief key stakeholders before they hear a formal announcement regarding the project; this is critical so that no interested party is blindsided (thus creating ill will and possible opposition). In these early meetings we will look for suggestions that can make the project stronger in the eyes of the potential supporters.
Public sector partners will likely include, but are not limited to:
• Manhattan Borough President Gale Brewer
• Manhattan Community Board 1
• New York City Council Member Margaret Chin (Council District 1)
• New York City Department of Buildings
• NYS Senator Brian Kavanagh (26th District)
• NY State Assembly member Yuh-Line Niou ( 65th District)
• Congressmember Jerry Nadler
In addition, we will conduct an intensive outreach to local community-based organizations, significant not-for-profits and other groups affiliated with 9/11, and any organizations that may be impacted or have potential interest in the development of the site. During the course of the past three decades, Capalino+Company’s members have fostered deep relationships with the Lower Manhattan community (where its offices are located); these relationships allow for easy communications and strong working relationships. In addition, the RAL team and its consultants will work with the Port Authority and team to identify organizations outside off New York City that should be informed due to the sensitive, ‘world stage’ aspect of the site.
The experience of the community outreach team lead by Capalino+Company is vital to the success of our plan. Capalino+Company, has decades of in-depth experience working with the communities of Lower Manhattan, whose support is most important to this project. Among the firm’s many community engagement assignments in the area are recent assignments such as 45 Broad Street, Cipriani Downtown, 22 Thames/125 Greenwich, and the 5 Beekman Hotel.
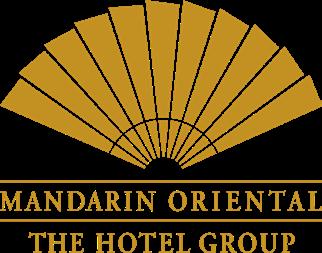
Core Experience Credentials
• Ability to design and build for a demanding demographic Completion of construction and work within a dif cult logistical environment
• Programming of hospitality elements and anticipation/accommodation of user needs
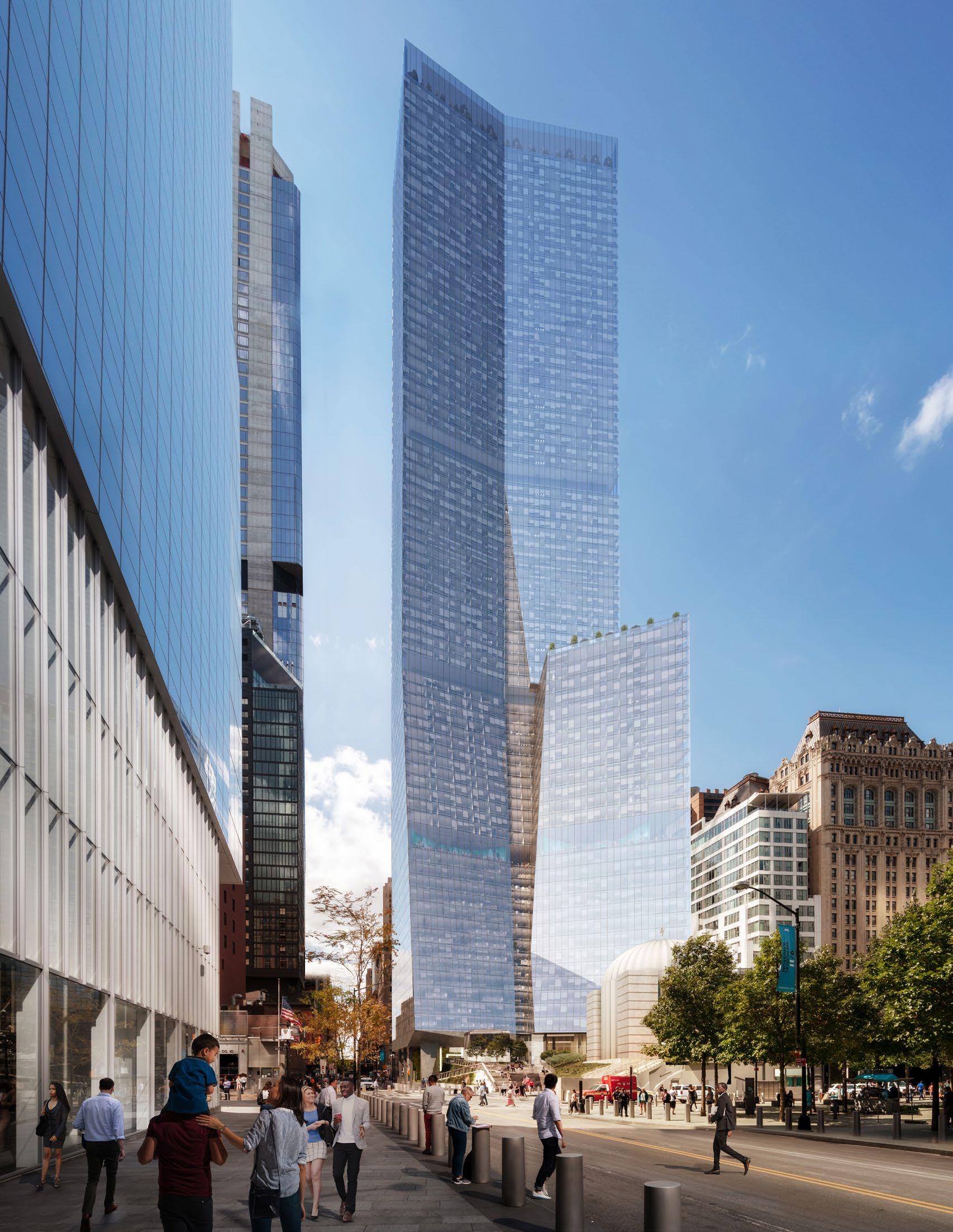 RAL DEVELOPMENT SERVICES, LLC
DAVIS
RAL DEVELOPMENT SERVICES, LLC
DAVIS