Yunnan Museum General Design Proposal





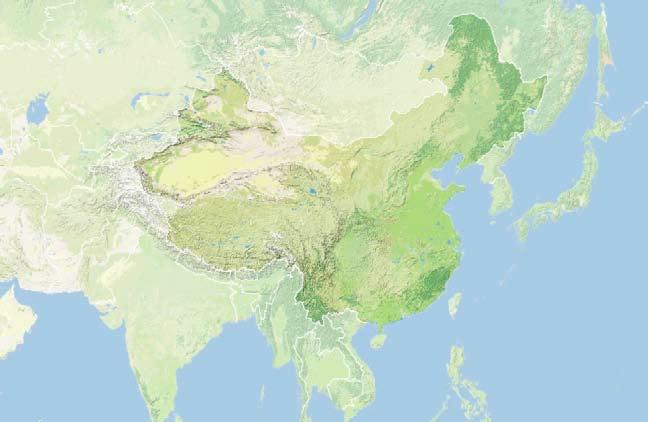
As a team of people from many different parts of the world, with varied but complementary outlooks, we feel a strong affinity with Yunnan’s vibrant diversity.
Here, cultures meet, exchange ideas, and share their histories. The many peoples of Yunnan celebrate their unity and distinctness equally.
We respect this tradition. Moreover, we feel it is closely related to our own experience, and we hope to add new and harmonious themes to Yunnan’s concert of many voices.
In the following pages, we propose a Museum that draws on the best ideas from all over the world, but always remembers its home — a Museum that speaks about the past and the future in the voices of Yunnan.

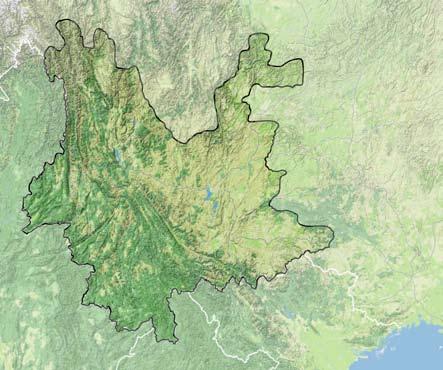

The Museum will share its site with a major Performing Arts Center, and both will make extensive use of the surrounding public open space
The Museum site is located in a developing area to the southeast of Kunming’s city center. The site has strong positive assets, including good road access and proximity to new residential and civic center developments. The entire area is quite flat, and the site has few distinguishing features apart from an adjacent canal feeding into Lake Di’an.
Until recently, the surrounding area was an agricultural district dotted with small towns. The neighborhood is now being swiftly urbanized. As several of the parcels adjacent to the site are empty and awaiting construction, there are limited architectural cues for a new building to respond to.
The significant distance from downtown Kunming suggests that Museum be considered an “all day” destination, where visitors can alternate between engaging with the Museum collections and relaxing in a park, cafe, or shop.
A Performing Arts Center is planned adjacent to the Museum. The two institutions are to be integrated into a unified cultural district, and should take advantage of economies of scale to achieve efficiencies in site planning, public transit, shared facilities, and centralized building systems. They should also link closely into the required parkland on the site.

Primary access to the site is from a major boulevard along the northeast edge. A secondary road is planned along the southwest edge. A footpath and small recreation area already exist along the canal; these may need to be extensively adapted to realize the full potential of the site.
The site is at notable risk of flooding, and measures must be taken to minimize potential damage to both the Museum building and the collections. Kunming City is located in a Degree VIII earthquake zone and significant seismic precautions are required.

The existing canal ties the site into the greater civic and ecological region, and provides a focus for the landscape design.
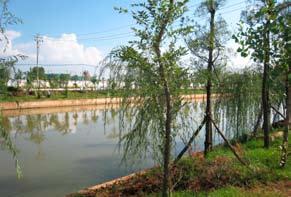
The Museum design must both be beautiful and provide a physical and cultural focus for the surrounding area.
 Yunnan’s remarkable weather and intense sunlight are evident even in the most ordinary landscapes.
Museum Site 100,000 m2
Performing Arts Center Site 100,000 m2
Yunnan’s remarkable weather and intense sunlight are evident even in the most ordinary landscapes.
Museum Site 100,000 m2
Performing Arts Center Site 100,000 m2
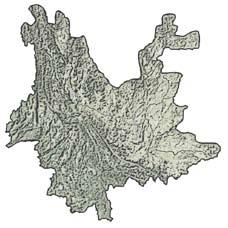
The square is a balanced frame for consdiering the entirely of the project.
The one thing that all of Yunnan’s twenty-six cultural groups share in common is an awareness of the beauty of variety. As a repository of the province’s history, the Museum can make a strong, clear statement about the diversity that is Yunnan’s greatest asset.
Therefore we propose a theme: The Many Colors.
We imagine starting with the perfect unity of a square, then discovering within it a more complex continuity of shades and tones — each one distinct, but overlapping at the edges to form new, bridging colors.
At the same time, we invoke Yunnan’s spectacular natural landscapes. It would be impossible to choose one among many, so we have used an iconic plateau to signify the high elevation at which the province is located. The plateau, with its continuous flat top, also indicates unity where the many colors embody diversity.
Both these themes are so strong and immediate that they combine to form a new, organic whole while remaining individual and legible. We propose a series of three stacked plateaus as the body of the museum. The flat tops of the plateaus demonstrate the continuity of Yunnan. The reverse surfaces of the plateaus turn up dramatically to reveal a spectrum of vivid, saturated colors that signals the distinctness of the many peoples of Yunnan.
The combination of the conceptual and physical icons fortuituosly materializes as form that is unprecedented but not unfamiiar .
 The conceptual icon of Yunnan: Moments, overlaps and specificity within the whole
The physical icon of Yunnan: One plateau that underlies and supports many ways of life.
6 Yunnan Museum General Design Proposal
The conceptual icon of Yunnan: Moments, overlaps and specificity within the whole
The physical icon of Yunnan: One plateau that underlies and supports many ways of life.
6 Yunnan Museum General Design Proposal
. . Our method translates immediately and convincingly into a physical form. It is not just a diagram; instead, it is a real place where people can experience the character of Yunnan.


The site is shaped by four strategies:
1. Place the Museum and Performing Arts Center on a +1.5 meter platform to emphasize their importance and protect them from flooding.
2. Enhance the existing canal with an ecologically responsible “wetlands edge” and link it to a watercourse along the front of the honorific platform.
3. Zone park space for a full range of uses, and connect interior and exterior spaces and functions wherever possible.
4. Locate roads and service areas for minimum impact on park space. 0


The landscape strategy considers the site as both an integral part of the Museum and a destination in its own right. Visitors enter the site on bridges over a watercourse which is fed by a continuous sheet of water running down the face of broad platform paved in stone. At the platform’s center is a remarkable environment of natural and carved boulders from throughout Yunnan, enveloped in a mist fountain that provides ambient cooling and filters Kunming City’s intense sunlight.
The Museum presents a strong formal front to the plaza but opens up to the park and canal side, blending into different outdoor zones for special events, sculpture, dining, ecological education, and simple relaxation. Each zone slopes away from the Museum platform at slightly different rate, giving character to the otherwise flat terrain. The park zones stretch to the edge of the canal, which is reconfigured as a naturally erosion-resistant wetlands edge with a raised boardwalk. This “soft edge” will be engineered as a robust buffer against flooding.
The plants, flowers and trees used will be indigenous to Yunnan, and grouped by biome for educational value and beauty. A walled garden immediately outside the Museum’s education center provides a protected space for children to play and learn.
The site strategy limits the presence of vehicles without compromising access. Passenger drop-off and the route to parking is transparently clear. The VIP drop-off is immediately accessible from the site entrance. The bulk of vehicle parking is in the basement level of the Museum, and can be extended under the central platform as permitted by zoning. Surface parking is at the rear of the site and treated as a grove of trees set in permeable paving.
Museum service and loading is concentrated in a single discrete location at the rear of the buidling. The Security Barracks building screens the service access route from the parkland. The barracks’ exercise yard is located such that it can be continuous with the park or sectioned off as needed. The barracks building also contains a mechanical plant for the Museum that allows maintanance access directly from the street and reduces risk to collections by isolating heavy equipment.
Museum presents an emphatic front to the central plaza, and fans out across the park to the canal’s new wetland edge.
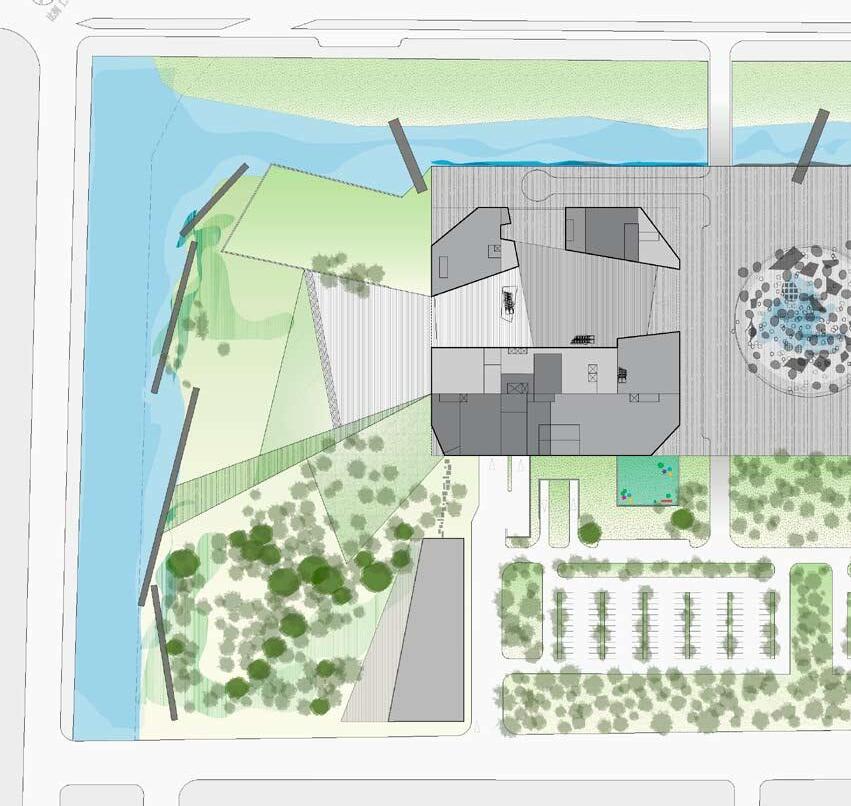

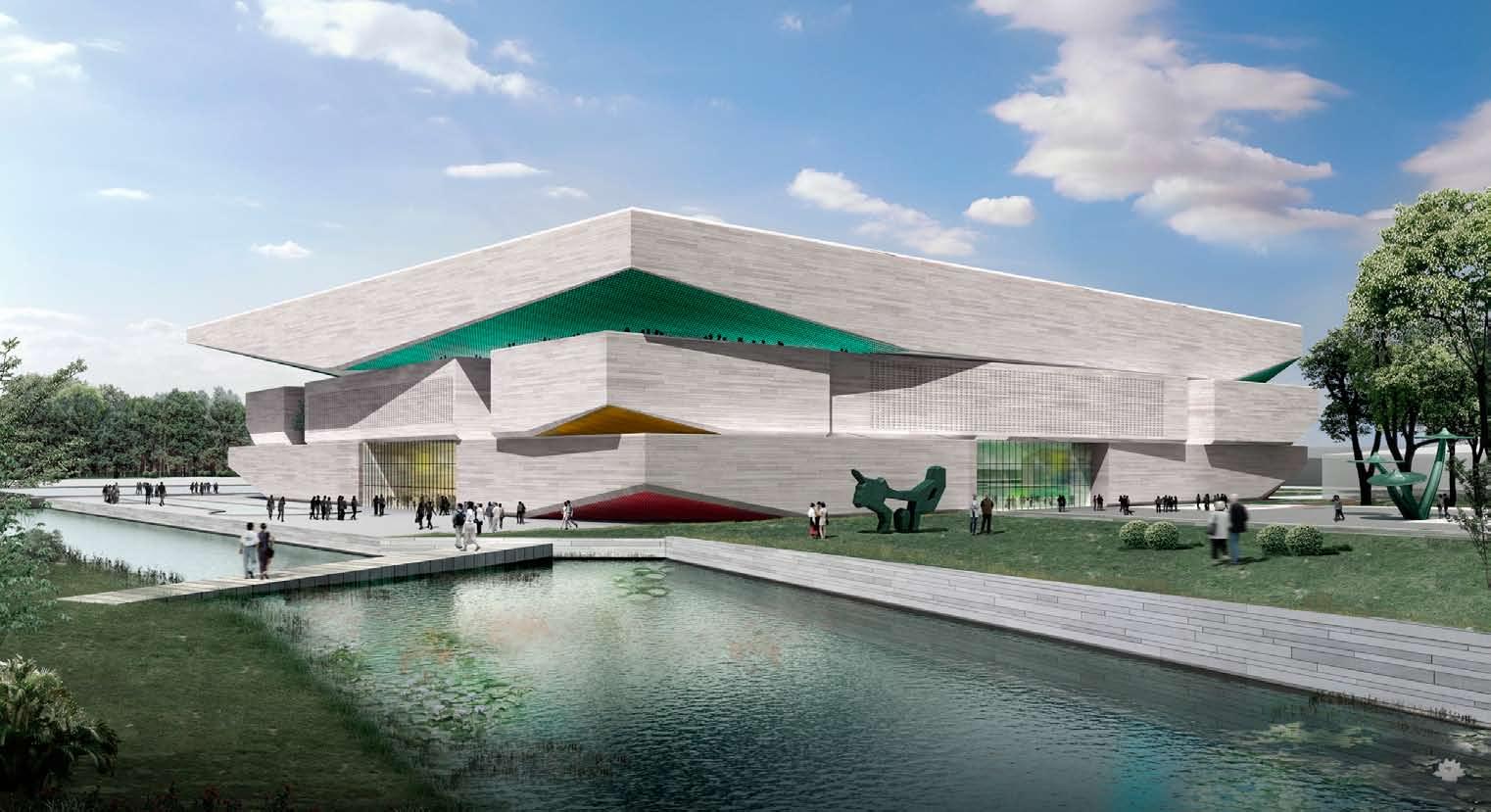

The plan strategy is clear and consistent. Public areas of the museum are arranged around a central skylit courtyard. Non-public areas are placed in a linear block along the southwest edge. This clarity allows visitors to orient themselves easily, and gives a high degree of flexibility in laying out the exhibit galleries.
The straightforward division of public and non-public also permits us to match two service levels to each gallery level, ensuring maximum efficiency of the built volume.
Where a conventional courtyard building would compel visitors to make a strict linear circuit on the upper floors, we have provided wide bridge galleries that give visitors access to the galleries they choose.
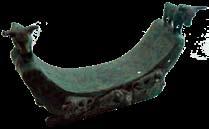
Bridge connections across the courtyard on the upper floors of the Museum supplement the gallery circulation routes and give visitors the opportunity to make their way through the collection according to their particular interests.

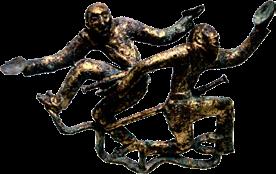
The ring plan of the gallery floors can be rationally divided in many ways to accommodate exhibitions of all sizes in well-proportioned rooms.
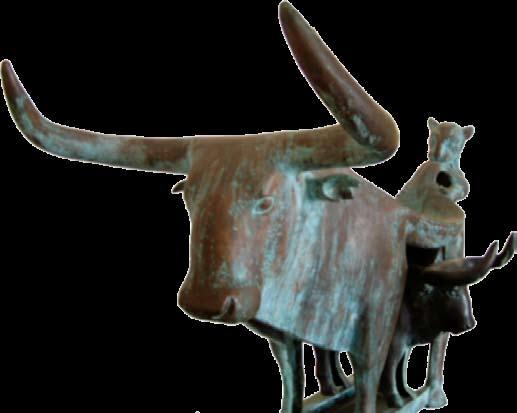

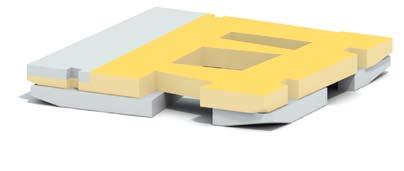




The building façades develop traditional forms and materials in new directions. Each floor is offset from the one below, yielding a vigorously modeled sculptural form. The bottom edge of each wall is chamfered to create a sense of buoyancy.
Walls are faced with marble blocks stacked in a subtle horizontal pattern. In selected areas, spaces between the blocks create a perforated surface that admits carefully filtered light to the interior.
Where the stone masses magically lift up at the corners, the triangular soffits revealed are vividly colored and deeply textured fields of ceramic tile. Each floor is a different range of colors, shifting gradually as viewers move around the building. Major outdoor spaces are located under these canopies of color. The building overhangs offer shade from direct sun, and the sheen of the colored glazes reflect gentle light deep into the outdoor terraces.
Entry portals are spanned with frameless glazing that preserves the sense of heroic openings in a stone mass.


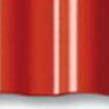




The exterior of the Museum approaches the scale of a geological feature, but broad openings and shady overhangs welcome visitors inside.





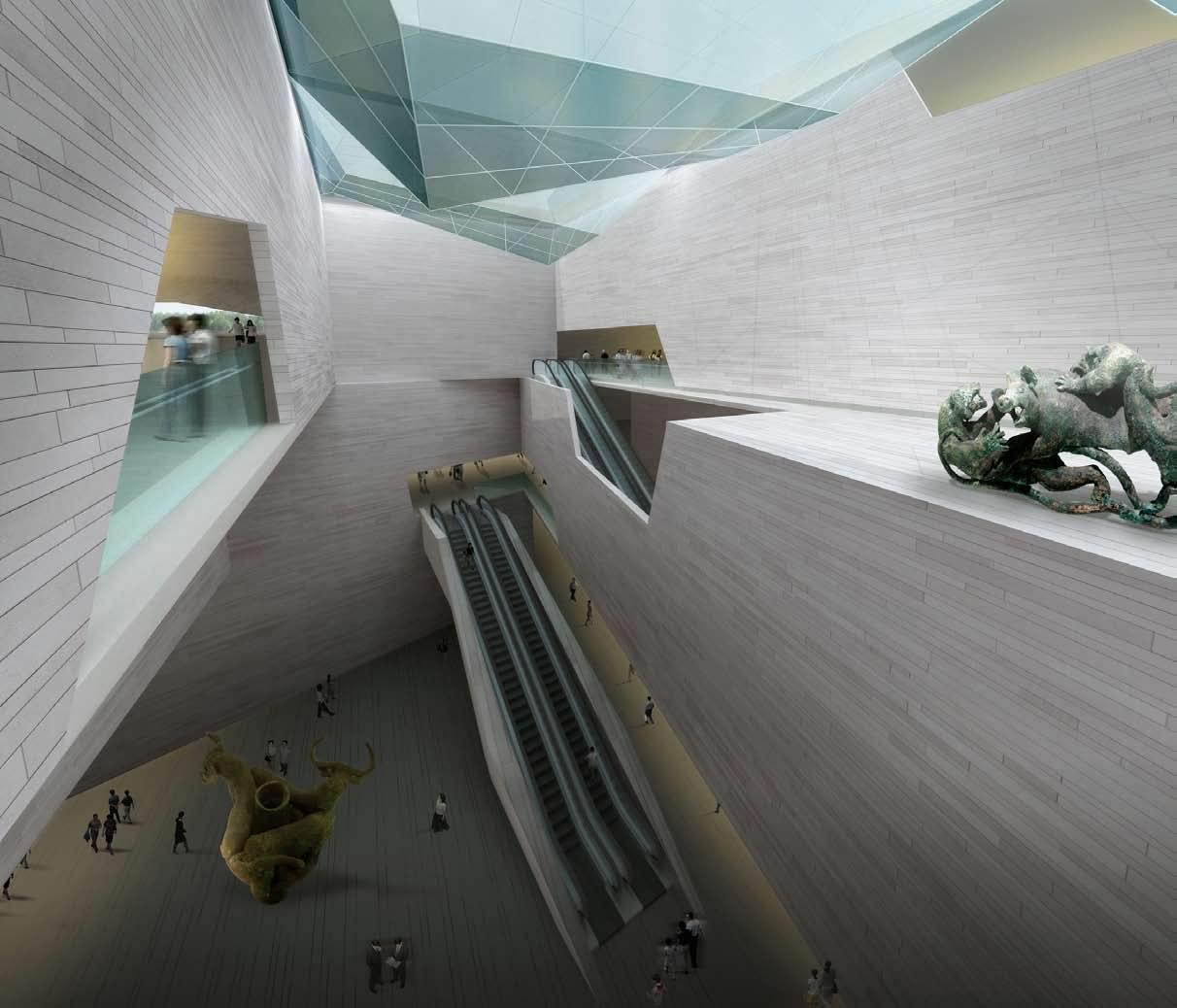
Introduction
The aim of the structural design is to develop an efficient, constructible, economic and elegant structural solution to complement and realize the architectural aspirations and functional requirements.
The footprint of the building is 120m x 120m and it is approximately 30m high. The floors plates have a slight offset from each other and are set in from the building line at the corners creating overhang conditions.
Design Criteria
Design Standards and General Loading
The structure will be designed for the loading and other requirements of the local code authorities in Yunnan. Special museum loadings including allowance for heavy floor or wall mounted exhibits will be agreed with the owner and incorporated in the design.
Building Classification
The following building classification is defined in the Chinese Code.:
Classification Museum
Building Safety Category 2nd Class
Structural Importance Parameter 1.0
Design Working Life 50 Years
Earthquake Fortification Level Grade B
Foundation Design Category Class B
Foundation Safety Category 2nd Class
Note: All the classifications could be raised to higher level if the client requires.
Wind Loads
In accordance with the Chinese National Code “Load Code for the Design of Building Structures (GB50009-2001)” the basic wind pressure shall be taken as 0.30 kN/m2 based on a 50-year return period.
Snow Loads
In accordance with the Chinese National Code “Load Code for the Design of Building Structures (GB50009-2001)” the snow load is 0.30 kN/m2 based on a 50-year return period.
Earthquake Loads
The data below is based on Chinese Code GB50011-2001.
Basic seismic intensity Zone 8 Design ground acceleration = 0.20g
Site type Type III * / Group II / Tg = 0.55s *
* Note - based on other project in Kunming, confirmed after SI Report received
Response spectrum According to GB50011-2001
Damping For linear analysis, damping coefficient shall be
L = 0.02 (Steel), = 0.05 (Concrete), =0.04 (Composite)
We have considered the use of both steel and concrete framed structures. Concrete construction is common in the Yunnan region and is considered to be more economical than steel, therefore the structure will be concrete framed where possible. There will be some steel elements including trusses at long internal floor spans, trusses forming the cantilever overhangs around the perimeter and roof skylights. Both steel and concrete systems can satisfy the code and safety requirements. Further study of steel and concrete options and their relative benefits will be made in the next design stage to confirm the final structural scheme.
The column grid will be around 9m x 9m in the basement and a repeat or multiple of that grid (e.g. 9m x 18m) in the superstructure above. Transfer structures will be provided where superstructure columns need to be offset from basement columns.
The first line of columns in from each side of the building will be offset from the slab edge by around 3m6m to accommodate the variations in the cladding envelope at each principal floor level.
Refer to Fig 1 for schematic structural section. For narrative purposes, the gravity structure of the building can be considered in four zones shown in Fig 1 and Fig 2 (block diagram).
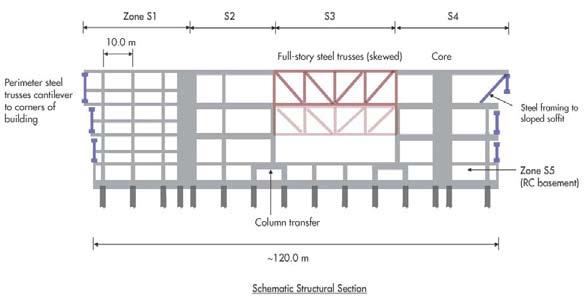

Fig 2 - Zones
Zone S1
This zone has full mezzanine floors between the primary floor levels. Relatively shallow floor structures are required to maximize the available floor to ceiling height. The basement column gridaround 9m x 18m – suits an efficient, shallow floor structure and will be extended through Zone S1.
Floors will be reinforced concrete two-way spanning slabs on beams or a flat slab with drop panels at columns. At the external perimeter of the building concrete beams will cantilever from the inset perimeter columns to the slab edge.
Zone S2
The floor height increases in Zone S2 creating opportunity for deeper floor structure and the spaces include museum galleries and exhibition areas where reduced density of columns is desirable. The structural floor bays increase to typically 9m x 18m+. Reinforced concrete slabs on reinforced or posttensioned concrete beams will be used. Some columns will be offset from the basement grid to suit the architecture and column transfers will provided at Level 1 in these cases. Some concrete bearing walls are also provided at the junction between Zones S2 and S3 for support of floor structures.
As with Zone S1, at the external perimeter of the building concrete beams will cantilever from the inset perimeter columns to the slab edge.
Zone S3
The architectural concept is a series of closed, stacked box bridges spanning clear over the entry courtyard at Level 1. The boxes / bridges are skew to the principal building axes and the skew spans are in the order of 35 – 50m. There is significant overlap on plan between the boxes at Level 2 - 3 and those at Level 3Roof.
The sides of the boxes will have a small percentage of openings but are essentially closed. This creates the opportunity to use full-story steel trusses within the sides of these box enclosures to avoid the need for deep, long span structures below the floor. Steel trusses / beams with concrete slabs are proposed at this stage but in future design stages alternatives including reinforced concrete side walls acting as deep beams will be compared to the steel solution. See Figs 3 &4.

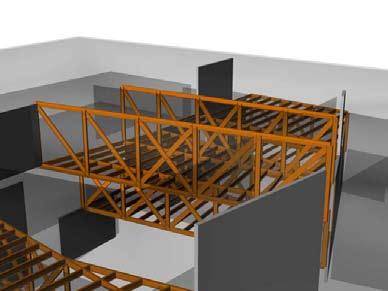
Zone S4
Structure is Zone S4 is similar to Zone S2.
Basement (Zone S5)
The basement will be a reinforced concrete structure. The ground level will be formed with concrete slabs on downstand beams or flat slabs with column drops, spanning between the basement perimeter walls and the columns and core walls. The column grid is typically around 10m x 10m and coordinated with the parking layout. The slab with downstand beams will be designed as a transfer structure in locations where superstructure columns above do not line up with the basement grid.
The base slab design will depend on the foundation system selected after geotechnical and ground water data and recommendations are received. Refer to the later section of this report “Geotechnical and Foundations”.
It is assumed that perimeter walls and base slab will have an external waterproofing membrane.
Fig 3 - Internal Trusses and framing in S3 Fig 4 - Close-up view of Internal Trusses forming boxes in S3Overlapping perimeter steel trusses cantilever from the primary structural to the corners of the building to support the overhanging features in areas where columns are set in by a significant distance from the building line. Trusses are indicated schematically in the Fig 5.

Lateral forces due to seismic and wind effects will be resisted by reinforced concrete cores and bearing walls also designed to act as shear walls. The location of these stability elements will be coordinated in future design stages. In general they will be distributed across the floor plate to minimize twisting and other irregular effects, and to provide similar stiffness about the two principal building axes. Floor slabs will be designed as diaphragms to transfer lateral loads to stability elements.
Site investigation has not been carried out at this stage. The foundation system is selected based upon the general geological conditions in Kunming and our experience gained from other similar projects. The Kunming basin is known for its soft soil and ground subsidence.
Typical layers from ground to 50m deep in sequence (from ground) are artificial soil fill
various layers of silty sand and clay
Proposed supporting layer is silty sand.
Soil classification of the site: III
The likely foundation system is a piled raft. There are two pile options for the project, PHC pile or bored pile.
The slab and foundations will also be designed to provide a suitable margin of safety against hydrostatic uplift forces.
Further study on the foundation system will be prepared once the SI report is available.
It appears there are no existing buildings or structures around the site therefore it will not be necessary to achieve tight limits on ground movements during excavation. Two options for support of excavation are steel sheet piles or soil mixing wall (SMW).
The principal considerations in the design of the Building Services systems will include:
Safety of personnel and property
Reliability and continuity
Flexibility and provisions for expansion
Initial and maintained costs
Energy conservation, demand and control
Operation and maintenance
The design of the building services for this project will comply with the relevant codes of practices and ordinances in China and other authorities having jurisdiction to result in a system consistent with the requirements of a high quality Museum. Major specification and codes of practices complied and referred for design are as follows:
Code for Building Plumbing and Drainage Design (GB50015-2003)
Hygiene Standard for Potable Water (GB5749-2006)
Code for External Plumbing Design (GB50013-2006)
Code for External Drainage Design (GB50140-2005)
Standard for Atmospheric Air Quality (GB3095-1996)
Standard for Discharge of Pollutants Atmospheric (GB16297-1996)
Code for Heating, Ventilating and Air-Conditioning Design (GB50019-2003)
Code for Fire Protection Design of Tall Buildings (GB50045-2005)
Code for Automatic Fire Alarm System Design (GB50116-98)
Code for Automatic Sprinkler System Design (GB50084-2005)
Code for Automatic Sprinkler System Installation and Inspection (GB50261-2005)
Code for Fire Protection Design of Garage, Motor-Repair-Shop and Parking Area (GB50067-97)
Code for Fire Extinguisher of Buildings (GB50140-2005)
Code of Design for Water Spray Extinguishing Systems (GB50219-95)
Code for Electrical Power Supply and Distribution System (GB50052-95)
Code for LV Electrical Distribution (GB50054-95)
Design Code for Lightning Protection of Structures (GB50057-2000)
Code for Design of Electric Substation of 10 kV and below (GB50053-94)
Code for Electrical Design of Civil Buildings (JGJ16-2008)
Technical Code for Cable Television System (GB50200-94)
Standard for Intelligent Building (GB/T50314-2006)
Standard for Lighting Design of Civil Buildings (GB50034-2004)
Standard on Energy Saving Design for Public Buildings (GB50189-2005)
Standards on Indoor Air Quality (GB/T18883-2002)
Code for indoor environmental pollution control of civil building engineering (GB50325-2001)
Plumbing Design Guide, Institution of Plumbers (IOP), UK
Design Guides, Chartered Institution of Building Services Engineers (CIBSE), UK
Design Guide, American Society of Plumbing Engineers (ASPE)
Handbook, American Society of Heating, Refrigeration and Air-conditioning Engineers (ASHRAE)
F.O.C. Rules, UK
L.P.C. Rules, UK
N.F.P.A. Standards, U.S.A
IEE Wiring Regulations Sixteenth Edition, The Institution of Electrical Engineers (IEE)
Code for Interior Lighting, The Chartered Institution of Building Services Engineers (CIBSE)
Transportation System in Buildings, The Chartered Institution of Building Services Engineers (CIBSE)
Standards of International Electrotechnical Commission (ISO/IE11801:2000)
The museum and barracks will be served by a Central Energy Plant, located in the footprint of the barracks. If desired, the plant can be alternatively located on the back of the site between the museum and future performing arts center so it can serve the entire complex. The Central Energy Plant will provide cooling and heating water to the HVAC equipment that is located in the museum and barracks, and potentially the performing arts center, via underground tunnels allowing for easy access and maintenance.
There will be two chillers sized to provide half of the cooling load each. Both will be equipped with variable frequency drives, allowing one chiller to run most of the time and meet any part load conditions, thus saving energy. The second chiller will come on-line when necessary, and run at part load until the peak demand is met. The chillers will be paired with cooling towers located directly outside the mechanical plant for optimized efficiency. The cooling towers will be concealed from view by architectural screening and landscaping. There is a small heating load in Kunming; to ensure that collections maintains the required temperature a boiler will provide hot water for heating purposes. The total load for the museum project alone is approximately 3000 KW of cooling and 1900 KW of heating. The central plant can be expanded when the performing arts center is built to accommodate the additional load.
The climate in Kunming is very temperate and presents an opportunity to save energy on the HVAC systems by utilizing design strategies such as natural ventilation and airside and waterside economizer modes. Many times in the year, the temperature range will be at a level so that administrative areas and offices can use natural ventilation and turn off the air-conditioning in that area. The moderate climate will also allow the air handlers to operate on airside economizer, bringing in 100% fresh air when it is less expensive than cooling the return air. When temperatures are cool enough, waterside economizer can be used from the cooling towers via a heat exchanger so the chillers can be taken off line.

Outside air will be delivered to the building to meet requirements based on occupancy and local codes. The outside air may be ducted to each air-handling unit directly, or through a central outside air unit and then to the units. Energy recovery between the exhaust air and the outside air should be considered.
There will be separate air-handlers systems to serve each collection to ensure that each area gets the proper temperature and humidification required. An integrated Building Management System (BMS) will prevent the rate of change of the temperature and humidity from fluctuating outside of allowed limits for each exhibit. The galleries, collections storage, and regular exhibits will be served by constant volume air-handling units or variable air volume with required minimum flows, depending upon the level of temperature and humidity control required for each gallery. Humidifiers will allow for better control over humidity levels as required by museum standards. The traveling exhibit area will be served by a dedicated unit with humidity and temperature control to ensure that the specific conditions for the traveling exhibits will be met. All units serving galleries and collections storage will be redundant and on emergency power to prevent a change in conditions due to equipment or power failure. The collections areas will be served by overhead systems with temperature, humidity, and CO2 controls located at the same height as the collection artifacts.
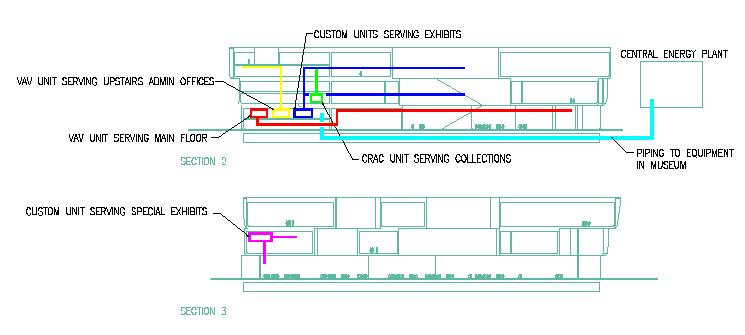

Office areas, administrative areas, and other non-critical areas will be served with variable-air volume units to reduce airflow required. These spaces can utilize night setback controls, less strict temperature controls, and displacement ventilation wherever possible to save energy. In the laboratory zone, special controls and exhaust will be provided to serve these areas as necessitated by code.


The loading dock will be exhausted to mitigate truck exhaust, and there will be a separate cooling system to condition the dock when art is being delivered. The restrooms and parking deck will be exhausted to meet local codes for ventilation rates. All exhaust locations will be located away from fresh air intakes.
The parking deck will have an exhaust system to handle car emissions. These fans will also be used for a smoke exhaust system for the parking deck. There will be an additional ventilation system to serve the parking deck refuge area as required.
The museum will have a smoke exhaust system for the atrium and other spaces as required. The multiple story atrium will have dedicated smoke exhaust fans on emergency power, with make-up air introduced low in the building. Air-handlers will shut down in the event of fire unless being used for fresh air or smoke purge. Pressurization will be provided in stairwells and for firemen hoistway ventilation shafts as required.
The domestic water service for the building will provide domestic water to the museum and will connect to the municipal service in a way that makes accommodations for the future performing arts center. The lavatories and sinks will be low flow to conserve water and the flush fixtures will be low flow to decrease the amount of water entering the municipal system. Since hot water is only required for the cafes and restrooms and the footprint of the building is large, small hot water storage tanks or point of use water heaters will be used instead of one large central hot water heater. This will reduce energy use to heat the water since there is not a significant night time load, and prevent energy loss from long piping runs. Plumbing piping will be routed in walls away from collections and exhibits as much as possible.
A rainwater drainage system will be installed on the roof in non-planted areas to carry rainwater to a central location in the building via rainwater leaders. The large roof area will provide sufficient rainwater for collection and use for either irrigation for the landscaping or for a gray water system. The gray water system will treat and reuse the rainwater for non-potable use, such as toilets and janitor’s mop sinks.
The power supply for the Museum will be provided from the local supply authority’s network system in the area. The supply authority’s service will be terminated on to switchgear located in the Central Energy Plant. In order to maintain the power supply in the event of flooding the electrical switchgear related to the incoming electrical service will be located at mezzanine level of the Central Energy Plant. Provision can be made for future connection to the Performance Art Center.
Feeder cables will then distribute power to various electrical closets, located strategically on each floor of the Museum. The electrical closets will contain separate distribution boards for lighting, power, emergency lighting and mechanical services.
A diesel generator will be provided to supply power to all services in the event of a mains failure. Essential power will be distributed using cable risers to emergency services panelboards, located in the electrical closets. The standby generator will support the life safety system and the HVAC units serving collection areas and other areas that are sensitive to temperature fluctuations.
Essential power supply for building services equipment or system will include the following :
Fire services installations
Emergency lighting and staircase lighting
Firemen’s lift, lift homing and passenger lift(s) for evacuation use
Security system, public address system, IBMS
24 hours cooling system
Computer system
Maximum use will be made of natural lighting wherever possibleand supplemented by artificial light for nighttime and low light level use. General illumination levels will be achieved wherever practical using energy efficient luminaries. A dimming system may be required to achieve the variable light levels needed various displays.
Daylight will be used as a primary light source in the non-collection areas. The current program calls for no natural light in the gallery spaces. It is proposed to review options for controlled daylighting strategies in certain gallery areas. Proposed daylighting would be limited to areas where UV concerns can be minimized. Some of the advantages of using daylight are:
Good color rendering - daylight provides a source of light with a more complete spectrum than common electric sources.
Energy savings - there are maintenance and energy costs associated with the running of the electric lighting systems for the museum. Using an efficient system of daylighting, with an associated system of electric lighting control reduces these costs.
Contact with the external environment - by maintaining some visual contact with the outside, visitors retain an awareness of the external environment including the prevailing weather and the time of day. It should therefore be an aim of the design to maintain some of the spatial and temporal variability of natural light in the galleries. Using daylight brings a set of challenges to the building design. The entry and distribution of daylight must be controlled by active or passive means for the following reasons:
Large variations in external light levels throughout the year.
To avoid high internal light levels that may affect sensitive objects.
Ultraviolet radiation in natural light must be filtered to minimize any risk to artifacts.
As the design of the museum progresses, all of these issues will be addressed.
The electric lighting scheme in the galleries will most likely consist of a track system integrated into the gallery ceiling. Track systems are generally used for flexibility and ease of maintenance, as well as optimum lighting performance. The gallery lighting will consist of tungsten-halogen sources for their optimum color-rendering qualities, however it may be supplemented by fluorescent or LED sources.
A centralized control system will control the gallery lighting. The system is intended to dim the gallery lighting in response to daylight. The electric lighting is designed to provide the appropriate illuminance levels on artwork, even when there is not sufficient daylight. Where possible, lighting used in the architectural scheme will be used for emergency lighting to reduce the need for dedicated emergency lighting fixtures. These fixtures will be fed by an emergency generator or battery pack, and automatically turn on during emergency conditions to illuminate the egress path.
The design strategy of the Information and Communications Technology (ICT) infrastructure will support current, emerging, and future technologies to meet the New Yunnan Museum present and future needs.
To achieve this goal the ICT infrastructure requirements will be integrated into the design of the building with coordination between the various disciplines. As the rooms, routes and risers required to house the ICT infrastructure will sustain several generations of systems, care must be taken to assure that they readily support the migration to emerging and future technologies.
The main objective of the ICT infrastructure in the building is to facilitate and to support the functions of the museum by assuring that the building is ready to receive and effectively support the use of state-of-the-art technologies. Adequate level of redundancy has to be incorporated in the design to assure availability of service for critical operations (see Redundancy Options Diagram below).
The design will be based on a uniform cabling distribution consisting of horizontal (station) cables home run in a star topology, from each work area outlet to the Telecommunications Room (TR) serving it. The TRs will be connected by backbone (riser) cables to the Equipment Room (ER). Infrastructure for wireless coverage will be provided for required areas.
The Structured cabling system (SCS) design is based on an open architecture and is non vendor-specific. It is intended to support all current and anticipated ICT systems as well as any low voltage application that will be integrated on a converged IP network (i.e. Security, Audio Visual (AV), Building Management System (BMS), etc.). Some examples of the systems that could be integrated on the IP network and supported by the SCS are shown in the diagram below.

The loading dock will be exhausted to mitigate truck exhaust, and there will be a separate cooling system to condition the dock when art is being delivered. The restrooms and parking deck will be exhausted to meet local codes for ventilation rates. All exhaust locations will be located away from fresh air intakes.
The parking deck will have an exhaust system to handle car emissions. These fans will also be used for a smoke exhaust system for the parking deck. There will be an additional ventilation system to serve the parking deck refuge area as required.
The museum will have a smoke exhaust system for the atrium and other spaces as required. The multiple story atrium will have dedicated smoke exhaust fans on emergency power, with make-up air introduced low in the building. Air-handlers will shut down in the event of fire unless being used for fresh air or smoke purge. Pressurization will be provided in stairwells and for firemen hoistway ventilation shafts as required.
The domestic water service for the building will provide domestic water to the museum and will connect to the municipal service in a way that makes accommodations for the future performing arts center. The lavatories and sinks will be low flow to conserve water and the flush fixtures will be low flow to decrease the amount of water entering the municipal system. Since hot water is only required for the cafes and restrooms and the footprint of the building is large, small hot water storage tanks or point of use water heaters will be used instead of one large central hot water heater. This will reduce energy use to heat the water since there is not a significant night time load, and prevent energy loss from long piping runs. Plumbing piping will be routed in walls away from collections and exhibits as much as possible.
A rainwater drainage system will be installed on the roof in non-planted areas to carry rainwater to a central location in the building via rainwater leaders. The large roof area will provide sufficient rainwater for collection and use for either irrigation for the landscaping or for a gray water system. The gray water system will treat and reuse the rainwater for non-potable use, such as toilets and janitor’s mop sinks.
The power supply for the Museum will be provided from the local supply authority’s network system in the area. The supply authority’s service will be terminated on to switchgear located in the Central Energy Plant. In order to maintain the power supply in the event of flooding the electrical switchgear related to the incoming electrical service will be located at mezzanine level of the Central Energy Plant. Provision can be made for future connection to the Performance Art Center.
Feeder cables will then distribute power to various electrical closets, located strategically on each floor of the Museum. The electrical closets will contain separate distribution boards for lighting, power, emergency lighting and mechanical services.
A diesel generator will be provided to supply power to all services in the event of a mains failure. Essential power will be distributed using cable risers to emergency services panelboards, located in the electrical closets. The standby generator will support the life safety system and the HVAC units serving collection areas and other areas that are sensitive to temperature fluctuations.
Essential power supply for building services equipment or system will include the following :
Fire services installations
Emergency lighting and staircase lighting
Firemen’s lift, lift homing and passenger lift(s) for evacuation use
Security system, public address system, IBMS
24 hours cooling system
Computer system
Maximum use will be made of natural lighting wherever possibleand supplemented by artificial light for nighttime and low light level use. General illumination levels will be achieved wherever practical using energy efficient luminaries. A dimming system may be required to achieve the variable light levels needed various displays.
Daylight will be used as a primary light source in the non-collection areas. The current program calls for no natural light in the gallery spaces. It is proposed to review options for controlled daylighting strategies in certain gallery areas. Proposed daylighting would be limited to areas where UV concerns can be minimized. Some of the advantages of using daylight are:
Good color rendering - daylight provides a source of light with a more complete spectrum than common electric sources.
Energy savings - there are maintenance and energy costs associated with the running of the electric lighting systems for the museum. Using an efficient system of daylighting, with an associated system of electric lighting control reduces these costs.
Contact with the external environment - by maintaining some visual contact with the outside, visitors retain an awareness of the external environment including the prevailing weather and the time of day. It should therefore be an aim of the design to maintain some of the spatial and temporal variability of natural light in the galleries. Using daylight brings a set of challenges to the building design. The entry and distribution of daylight must be controlled by active or passive means for the following reasons:
Large variations in external light levels throughout the year.
To avoid high internal light levels that may affect sensitive objects.
Ultraviolet radiation in natural light must be filtered to minimize any risk to artifacts.
As the design of the museum progresses, all of these issues will be addressed.
The electric lighting scheme in the galleries will most likely consist of a track system integrated into the gallery ceiling. Track systems are generally used for flexibility and ease of maintenance, as well as optimum lighting performance. The gallery lighting will consist of tungsten-halogen sources for their optimum color-rendering qualities, however it may be supplemented by fluorescent or LED sources.
A centralized control system will control the gallery lighting. The system is intended to dim the gallery lighting in response to daylight. The electric lighting is designed to provide the appropriate illuminance levels on artwork, even when there is not sufficient daylight. Where possible, lighting used in the architectural scheme will be used for emergency lighting to reduce the need for dedicated emergency lighting fixtures. These fixtures will be fed by an emergency generator or battery pack, and automatically turn on during emergency conditions to illuminate the egress path.
The design strategy of the Information and Communications Technology (ICT) infrastructure will support current, emerging, and future technologies to meet the New Yunnan Museum present and future needs.
To achieve this goal the ICT infrastructure requirements will be integrated into the design of the building with coordination between the various disciplines. As the rooms, routes and risers required to house the ICT infrastructure will sustain several generations of systems, care must be taken to assure that they readily support the migration to emerging and future technologies.
The main objective of the ICT infrastructure in the building is to facilitate and to support the functions of the museum by assuring that the building is ready to receive and effectively support the use of state-of-the-art technologies. Adequate level of redundancy has to be incorporated in the design to assure availability of service for critical operations (see Redundancy Options Diagram below).
The design will be based on a uniform cabling distribution consisting of horizontal (station) cables home run in a star topology, from each work area outlet to the Telecommunications Room (TR) serving it. The TRs will be connected by backbone (riser) cables to the Equipment Room (ER). Infrastructure for wireless coverage will be provided for required areas.
The Structured cabling system (SCS) design is based on an open architecture and is non vendor-specific. It is intended to support all current and anticipated ICT systems as well as any low voltage application that will be integrated on a converged IP network (i.e. Security, Audio Visual (AV), Building Management System (BMS), etc.). Some examples of the systems that could be integrated on the IP network and supported by the SCS are shown in the diagram below.
(Fire Compartment Diagrams by Aedas Beijing)
A fully addressable alarm system will be installed. The system will comprise of smoke detectors and pull stations. The smoke detectors will be early warning type to alert the museum staff of any condition that might cause a fire. Pull stations will be located at all exits and along all egress routes. The smoke detectors stations will report to a fire alarm system that will be integrated with the Building Management System. This will allow early identification of problems before sprinklers are activated. A signal from the fire alarm panel will be provided to the local fire department. On detection of smoke the system will shut down all HVAC units via the BMS except for those being used in the smoke control system.
A sprinkler system, fire department connections, and any storage tanks as required by code will be provided. The sprinkler piping will be cast iron. The sprinkler heads will be recessed in the ceiling in public areas.
A dry pre-action system will be used in the collections and artifacts areas. These systems use dry piping and require a signal from the fire alarm panel to activate. Upon receiving the signal a valve opens and allows water to fill the piping in that zone. This prevents systems from activating accidentally when a sprinkler head is disturbed, which is a possibility in collections and artifacts where there is art being transported for exhibits.
Upon receiving a signal from the fire alarm panel, the sprinkler system will activate. The system will be compartmentalized for the different zones so only sprinklers in areas that sense fire will activate, thus preventing unnecessary damage to areas that are not in alarm mode.
The following investigations will be carried out during development of design:
- Seismic Hazard Assessment
- Geohazard Assessment with reference to site features
- Flood Risk and Rehabilitation Assessment, with special attention to adjacent canal
The design will be developed in response to the findings of the above assessments with the goal of minimizing risk of damage to the building and associated facilities and possible fatality in the event of natural disaster. Special attention will be given to minimizing risk to museum collections, both on display and in storage. If desired, postevent remediation strategies will be investigated.
Transport routes within the project area shall be designed to provide uninterrupted emergency vehicle access for disaster relief operation. All escape and evacuation routes will be designed to connect to an emergency disaster-resilient open area within the site that is accessible within minimum walking distance.


The museum will be designed and developed with sustainability integrated throughout to reduce its impact on the environment and community during construction and operation. To achieve this we have incorporated the following design objectives into the project:
Climate response building design
Natural resources conversation & renewable energy utilization
Have a low operational carbon footprint
Optimize energy efficiency
Use sustainable materials and consideration of building life cycle
Make a positive contribution to the community
If desired we can also provide administrative services to pursue certification with the US Green Building Council’s Leadership in Energy and Environmental Design (LEED) a standard that we think the project can comfortably meet.
Kunming’s mild climate provides a good opportunity to optimize building sustainable design strategies. Limited heating and heating are anticipated, except for exhibitions requiring strict temperature control. As well as incorporating passive design strategies into the museum to reduce energy, we will also look to incorporate technologies to generate energy, cooling and heat within the museum site. We will also seek to maximize water recycling and treatment within the museum and its landscape.
The sections below explain our strategies for achieving our sustainability objectives for the Museum. The mechanical section of the report also provides information on the selected systems.

The relationship between building and the environment is a comprehensive interaction between site, technology, climate and other natural forces, building materials and the human presence. Instead of considering the natural environment separately, the building will be designed to be harmonious with its surrounding environment and provide an optimum visitor experience.
The proposed sustainable design includes both low-energy architectural and engineering design and important allied elements such as ecological land-use planning and pollution control. Sustainable construction should comprise essential elements of sustainability: ecological/ environmental sustainability, economic sustainability, and social and cultural sustainability. Detailed analysis of the site, topography, wind, and lighting conditions will help the design team determine the optimal conditions for a comfortable and sustainable building environment.
Building massing to optimize natural lighting in non-sensitive areas
Use windows and skylights to maximize natural lighting in non-sensitive areas
Design with daylight control elements such as reflectors to improve daylight penetration
Maximize daylight penetration to reduce artificial lighting demand
Zoning design for artificial lighting
Provide photo sensor and localized lighting for energy saving and working environment
Use high energy efficient lighting fitting and electronic ballast
Use textured non-reflective exterior surfaces and non-reflective glass
Solar control strategies, such as sunshade, will be applied to the museum.
Optimize building façade thermal performance
Use low energy AC/heating systems to enhance thermal comfort
The large site and building area offer tremendous potential to integrate sustainability by managing the site’s water resources, increasing biodiversity, and providing an educational resource. Major opportunities include:
Landscaping design to control soil erosion, moderate microclimate, etc.
Use of pervious paving
Maximize open space
Use indigenous plants and maximize biodiversity opportunities
Enhanced stormwater control with bioswales, rainwater harvesting, and porous surfaces
Capture rainwater for irrigation
Develop wetlands edge along canal for treatment of wastewater and as an educational resource
Match volume of earth excavated to volume of new landforms for zero net imported material
Use rainwater to provide outside water features for cooling in plaza
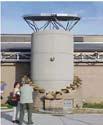
Use construction materials with low heat storage capacity on vertical surfaces
Design building geometry to avoid trapping heat and creating air stagnation
Design with cool surface material
High density of vegetation
Full or partial green roof
Use natural ventilation in office areas and public spaces where possible
Avoid decorative materials that affect IAQ
Provide indoor air quality monitoring system
Allocate fresh air intake at mechanical floors to maintain better fresh air quality
CO2 control of incoming fresh air
Condensation control to minimize the growth mold and bacteria
Provide vibration and noise control of M&E equipment and locate central plant in barracks building
Minimize outside noise disturbance
The museum has the potential to significantly reduce its dependency on importing energy to the site and it should investigate the feasibility of various renewable technologies
Investigate building integrated photovoltaic panels on roof surfaces and as canopies to provide outdoor shading

Incorporate solar thermal to provide building hot water
Investigate ground source heat pumps to reduce energy demand
Rooftop Photovoltaics
Water supply is a critical global issue and our design will include water conservation measures to reduce water demand and recycle wastewater to achieve a 30% reduction target
Provide gray water, rainwater or condensate recycling system
Design the landscape with native or adapted plants to reduce or eliminate irrigation requirements
Install low-flow fixtures and incorporate sensors at hand basins and urinals etc.
Investigate potential wastewater treatment through onsite wetlands.

Water Strategies
Investigate and use existing site resources in he design stage, and minimize environmental impact during construction. The selection of construction materials will fully consider environmental impact and ensure that construction and demolition waste can be reused and recycled.
Comprehensive building waste strategies such as a waste management system and recycling/sorting are proposed to provide an environmental friendly working atmosphere.
Construction materials are to be considered during design stage, including recyclable and environmental friendly structural elements. Pre-fabricated structural and M&E system elements and locally made components can minimize environmental impact.
Establish waste management system
Consideration of automatic refuse collection system (ARCS)
Design for waste sorting facilities for recycling
Provide construction waste recycling and sorting facilities during decoration and maintenance period
Use of low material consumption and high durability construction system
Adopt local made construction materials
Consider the use of concrete with Pulverised Fuel Ash (PFA) content
Select recyclable and reusable construction materials
Use of pre-fabricated components to reduce construction wastes
Reduce the use of non-renewable resources
Use of insulation materials with zero ozone depletion potential
Use of CFC free and environmentally friendly elements such as R134a refrigerant for chillers and airconditioners
Arup will provide a comprehensive plan for the site with respect to access for pedestrians, bicycles, transit, and automobiles. The preferred alternative(s) for access and circulation within and around the site precincts include pedestrian and cycling networks, transit alignment, locations for the bus stops, drop-off areas, bicycle parking and accompanying roadways will be delivered as part of this task. Some key features of the plan could include:
1. Pedestrian Gateway
Multiple pedestrian bridges over the reflecting pool will provide a key entrance feature to the site. These will present a striking visual feature to draw pedestrians into the site, and provide identity.
2. Vehicle Entrance Bridge
The bridge for vehicular access will complement the pedestrian bridge as an identifying feature for the Museum and gateway to the site.
3. Wayfinding as visual tool
A wayfinding strategy will inform the visitors and promote visual identity for the Museum and legibility for the transport plan.
4. Bicycle facilities
Bicycle provision will be integrated into the design of circulation to/ from and within the site.
5. Orientation with the water
The design of the transportation components will orientate towards the water features, to guide sight lines and visual connections. It will support the sustainability objectives of the plan. Arup will develop an analysis of the preliminary alternatives through qualitative considerations of traffic and transit operations around the site. The new museum is expected to be visited by a large number of people and the analysis will demonstrate that the road and transit network can support this expected volume. Expected modal analysis will be undertaken to determine how visitors and staff are expected to travel to and from the museum, and during which times of day. Specific transportation components that will be considered are discussed below.
A legible transport plan should provide priority for pedestrians. We will propose pedestrian paths and dedicated pedestrian routes between the museum and bus stops and drop-off points to ensure ease of access. We would encourage comfortable waiting facilities to be provided at the bus stops, including shelter, information and seating. We would propose a wayfinding strategy for access to the museum and on site to provide clear and direct routes. Crosswalks will be proposed where suitable to provide access to the bus stops, and minimize conflict with vehicles.
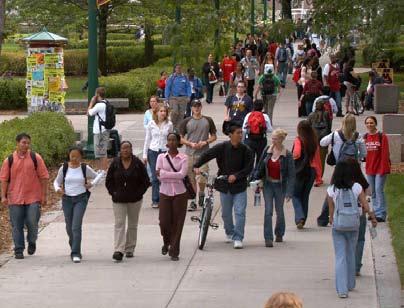
The visual information design in a Museum can both assist visitors in wayfinding and help develop and strengthen the Museum’s visual identity. The design and integration of the information systems can both be prominent- to help brand the space and reinfo rce the identity of the institution; or subtle by giving the visitor information as they need it, while stepping back and letting the collection and architecture be prominents.
New technologies in wayfinding can help with these approaches. Visual and electronic information displays come in various shapes and sizes- from full text and graphic displays and monitors, scrolling message displays, small and discrete screens, and LED light indicators. New technology can even integrate a visitor with a customizable information and wayfinding experience. Through the use of RFID, cell phone SIM cards or other electronic ID technologies- visual information displays can present pertinent information to each individual user or group dynamically.
Vehicles are proposed to enter the site from the east on a bridge over the reflecting pool with primary exit to the west or south. The drop-off/ pick-up areas are outside the museum and the parking is proposed underground, and at grade towards the vehicular exit. Capacity of roadway will be designed according to the expected vehicular demand.
36 Yunnan Museum General Design ProposalWe will assess the existing bus routes and suitability for transport to and from the museum. To be an affective means of transit it should have a frequent (5-10 buses/ hour) and reliable service and should operate at the same times the museum is open.
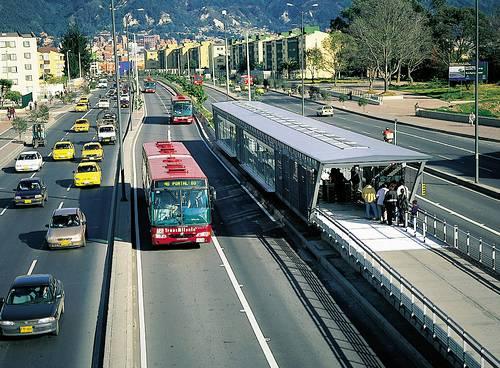
A separate entrance to the museum will be proposed for VIPs. It is expected that between pick-up and drop-off their drivers will wait off site. Taxis are not expected to comprise a significant proportion but a dedicated area will be provided if required. A large-drop off/ pick-up area is proposed outside the main public entrance to the museum to provide additional capacity.
A significant proportion of visitors are expected to arrive by school bus and tourist bus. Separate dedicated areas are proposed for bus boarding and waiting areas, which will be integrated with the wayfinding strategy. The school bus drop off area is proposed adjacent to the outdoor children’s garden, and education entry. This will keep the school groups separate from the main public entrance.
Sheltered bicycle parking will be provided in a secure and accessible location. It will be designed as an integrated feature of the site to encourage bicycle use.


The capacity of the at-grade car park will be determined once the basement car park is finalized, and may be reduced in size. We will design the car park to be towards the exit of the site, and away from the approach to the museum by pedestrians and transit passengers, to reduce its impact. Sustainable materials and lighter colors would be used to allow water penetration and to reduce the heat island effect.
Service vehicles will access and exit the site from the west near the car park and underground parking access. The design of the loading area will consider the expected size and frequency of delivery vehicles. The separate access will enable delivery and loading operation to occur without conflict with general traffic circulation.


Aedas NY / Aedas China (HK + Beijing)
Lord Cultural Resources (Toronto) / Sino Lord (Beijing)
ARUP NY / ARUP China (HK)
SCAPE Landscape Architecture PLLC
30 August 2008