Sports & Leisure
Design
Advisors, Architects & Engineers

Advisors, Architects & Engineers
Founded in 1883, DB3 Group is an award-winning, dynamic practice consisting of DB3 Architecture & Design, DB3 Building Services Engineering, DB3 Net Zero, and DB3 Professional Services.
DB3 Group has seven studios across the UK including in Leeds, London, Birmingham, Manchester, Glasgow, Cardiff and Aberystwyth, so we are never too far away from your project. Renowned for our quality design and technical delivery, we have long standing relationships with some of the biggest global brands across private and public market sectors.
From architectural vision to the completed build, we provide multi-disciplinary expertise aimed at meeting the diverse needs of our client base. We embrace the latest technology, including Building Information Modelling (BIM), to assist in our process and operations for design, visualisation, design team co-ordination and more.
We maintain a focus on not only delivering the project on time, with exceptional quality and within cost, but also in ensuring long term value is designed into facilities to ensure that they are easy and safe to operate, sustainable, minimise energy use and are cost effective to maintain.
Our dedicated team of experienced Architects, Project Managers, Building Services Engineers, Interior Designers and Surveyors provide a quality service regardless of project value, size or complexity, to deliver the best for our clients. Working collaboratively, we aspire to make this an enjoyable process and build relationships which result in us returning to work for the same clients on future projects.
Commercial
Conservation & Heritage
Education
Energy & Waste
Healthcare
Hospitality
Industrial & Manufacturing
Retail
Residential
Science & Labs
Sports & Leisure
EXPERTISE
Architecture
Passivhaus Design
Urban Design
Visualisation
Principal Designer
NEC Supervisor
Building Services Engineering
We specialise in designing internationally recognised sporting facilities, fostering unforgettable experiences that bring people together. Throughout the entire process, we collaborate closely with our clients to transform ideas into innovative and iconic locations.
From London to Paris, we have played a crucial role in shaping the landscape for both the
summer and winter Olympic Games. Our expertise lies in developing state-of-the-art training facilities, renowned stadia, and sports facilities. What sets us apart is our extensive 30-year experience working across the entire sporting ecosystem. From overlay design to consultancy for major global sporting events, DB3 is uniquely positioned to provide a comprehensive solution.
“The quality of DB3’s work is excellent. I really value the collaborative nature of our relationship. We achieve more when we work together. I enjoyed meeting more of the team last year during our research trips.”
- Douglas Dickie, Motherwell FC
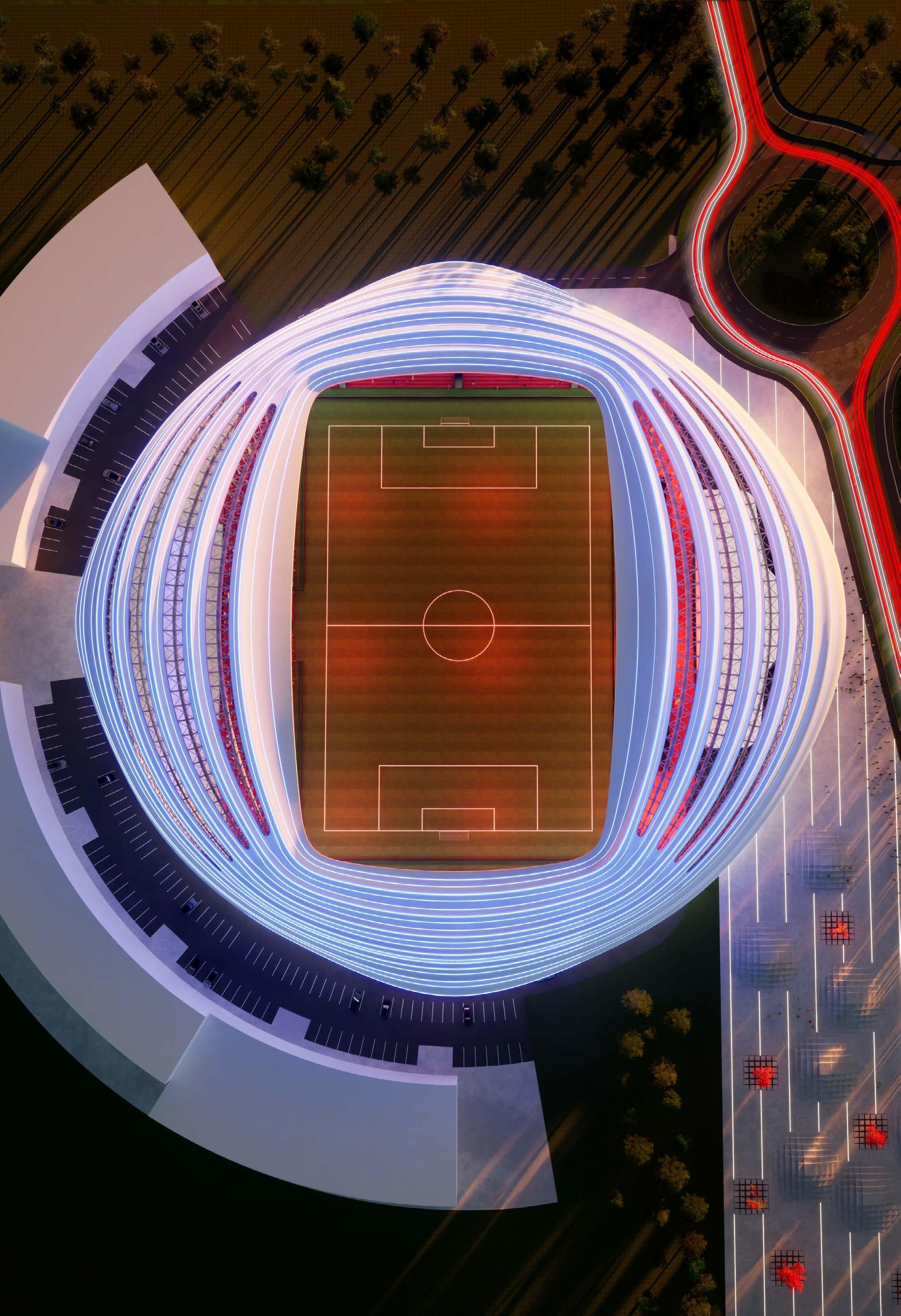

DB3 is fairly unique amongst specialist Sports and Leisure designers in that we have our own specialist swimming pool M&E team in house. Finding engineers who are true specialists in swimming pool technology was a challenge for us in the past until we found a partner who exceeded our expectations. After working closely together over many years and building a strong relationship, the opportunity to acquire the firm arose.
This gives us the advantage of seamless integration and coordination of architecture and services as well as shared knowledge. It also enables us to be more efficient with our clients benefiting from lower overall fees.
Our M&E Engineers have a vast knowledge in the design of swimming pool projects. They have successfully completed hundreds of wet leisure projects over the last 20 years. During this time they have worked both with our own Architectural team and with other specialist Architects.
DB3 have been appointed as design advisor and technical assessors for Sport England since 1998 and have worked continually in this role ever since. Prior to this, our practice worked for Sport England’s predecessor organisation the Sports Council.
In our role as design advisors we have been involved in design reviews of hundreds of Leisure Centre projects, both during their design and following completion of the schemes. This work has provided us with a unique opportunity to learn from the successes, and perhaps more importantly, from the failures of a few projects. We bring the knowledge we have gained from this to each of our projects.
In order for us to be able to undertake design and technical reviews for Sport England, our practice has developed an unprecedented technical knowledge of best practice within the industry including, Sport England’s guidance documents, legislative standards, building type specific risks, etc.
We have an excellent day to day relationship with the personnel at Sport England and both our Architectural and specialist M&E team are often consulted on complex technical issues,
particularly in relation to swimming pools and Leisure Centre projects.
During our many years of working for Sport England and the Sports Council we have authored several of their guidance documents and have contributed to many others.
We have recently been working with Sport England on design papers exploring energy saving measures in leisure buildings such as the use of ceramic filtration in swimming pool projects and the practicalities of using LED lighting. We would be happy to share our findings in relation to this with you.
A large percentage of the Leisure Centre project that we have designed over the last 20 years have received significant grants from Sport England. Our understanding of the required standards and necessary procedures has helped to make the process of securing these grants smoother for our clients.
Several of our projects have been used by Sport England as exemplars for the industry, these include the Flitwick Leisure Centre where the business case led development of the facility mix was very highly praised.

Location: Bedfordshire
Value: £80m
We are working closely with Central Bedfordshire Council on numerous leisure centre schemes, both new build and refurbishment.
DB3 was appointed to provide full architectural services on a Two Stage Design & Build Contract. We were novated to the successful contractor for completion of RIBA stages 5-7.
We designed the project so that all the facilities were easily viewed and accessed from the main circulation which flowed from the outside in, providing great legibility and a visually stimulating entrance space. Facilities include a 25m pool, splash pool for children, fitness suite, outdoor 3G pitch, climbing wall and café.
Our effective briefing and design process has been widely recognised by Sport England who are now using the scheme as an exemplar project for an approach to the development of the brief, business case and design proposal.
DB3 was appointed to complete a Feasibility Study investigating options for the refurbishment of Dunstable Leisure Centre.
The existing leisure centre, constructed in 1974, required significant refurbishment to extend its life. During the initial stages of work a range of surveys were completed to assess the condition of the building structure, plant and fabric. These surveys identified a number of issues required to be addressed. Five options were then prepared, ranging from a basic refurbishment in order to keep the building operational, through to a refurbishment with new build incorporating additional facilities, to complete replacement.
The option of extension and refurbishment was selected and facilities include 25m pool, learner pool, six court sports hall, fitness suite, dance studios & spin studio, activity studio, squash courts, café, library, citizens advice, adult day care and crèche.
Central Bedfordshire Council appointed DB3 for the roles of architect, mechanical & electrical engineer and master planner for the £24 million Kingsland Leisure Centre Scheme in Houghton Regis, which is due to open Autumn 2024.
As the lead designer, we use common data environments to provide clash detection services, to deliver coherent and accurate modelling.
The new two-storey hub will include a 25-metre main pool, a learner pool and a separate shallow pool for young children. Other facilities include a substantial fitness suite, dedicated spin bikes studio, two squash courts & crèche.
A large 238-spark car park will be built and will incorporate EV charging points, motorcycle parking, accessible parking and cycle bays. The scheme also includes the construction of a new outdoor children’s play area and a fitness trial along the newly landscaped areas around the centre.
DB3 is currently working with Central Bedfordshire Council on the development of the new £25m state-of-the-art leisure centre which boasts three swimming pools, an eight-lane 25-metre community swimming pool complete with 130 spectator seats, a learner pool with a movable floor to raise or lower the depth for swimming lessons and classes, and a separate shallow pool for very young children. There will also be a substantial fitness suite including a dedicated spinning bikes studio as well as multi-use exercise studios with spaces for a variety of classes, and two additional squash courts.
To complement the sports facilities, the new community and leisure centre will have a spacious foyer and reception area, with a large café open for centre users and the public, community spaces, a crèche and changing places facilities for disabled visitors.




Location: Ipswich, Suffolk
Value: £40m
Completion Date: 2026
Ipswich Borough Council has embarked on an ambitious project to revamp the town’s leisure facilities by replacing the existing Crown Pools with a cutting-edge Aquatics Centre. Positioned on the Portman Road Car Park, this state-of-theart facility aims to cater to Ipswich’s growing population while offering modern amenities for aquatic sports, fitness, and recreation.
Key Features:
The Aquatics Centre boasts a range of features catering to various needs:
Enhanced Aquatic Facilities:
A 25m x 10-lane Competition Pool with a moveable floor for versatile usage
A 17m x 17m Teaching Pool equipped with a moveable floor for educational programmes
A 250 sqm Leisure Water Area incorporating water features for recreational use, including a water slide and activity frame
Spectator Facilities:
Tiered seating providing 300 spectator seats for aquatic events
Poolside seating offering 50 seats for both spectators and competitors

Fitness and Wellness:
A 125-station gym for comprehensive fitness regimes
A 12-station health and wellbeing hub promoting holistic health
Dedicated exercise studios and a spinning studio
A health suite featuring sauna, steam rooms, treatment areas, and relaxation zones
Family-Friendly Amenities:
A multi-story soft play facility ensuring children’s safety and entertainment
A café accommodating 75 covers, offering a social space for relaxation
The Aquatics Centre is committed to sustainability, incorporating Net Zero design principles. The architecture prioritises energy efficiency with triple-glazed windows, and a focus on reducing carbon, with the outcome set to achieve a BREEAM certification. With the Ipswich population projected to double, the Aquatics Centre will be a hub for community engagement and physical activity. Recognising swimming’s popularity, it will serve as essential recreational space, promoting the wellbeing of the community.
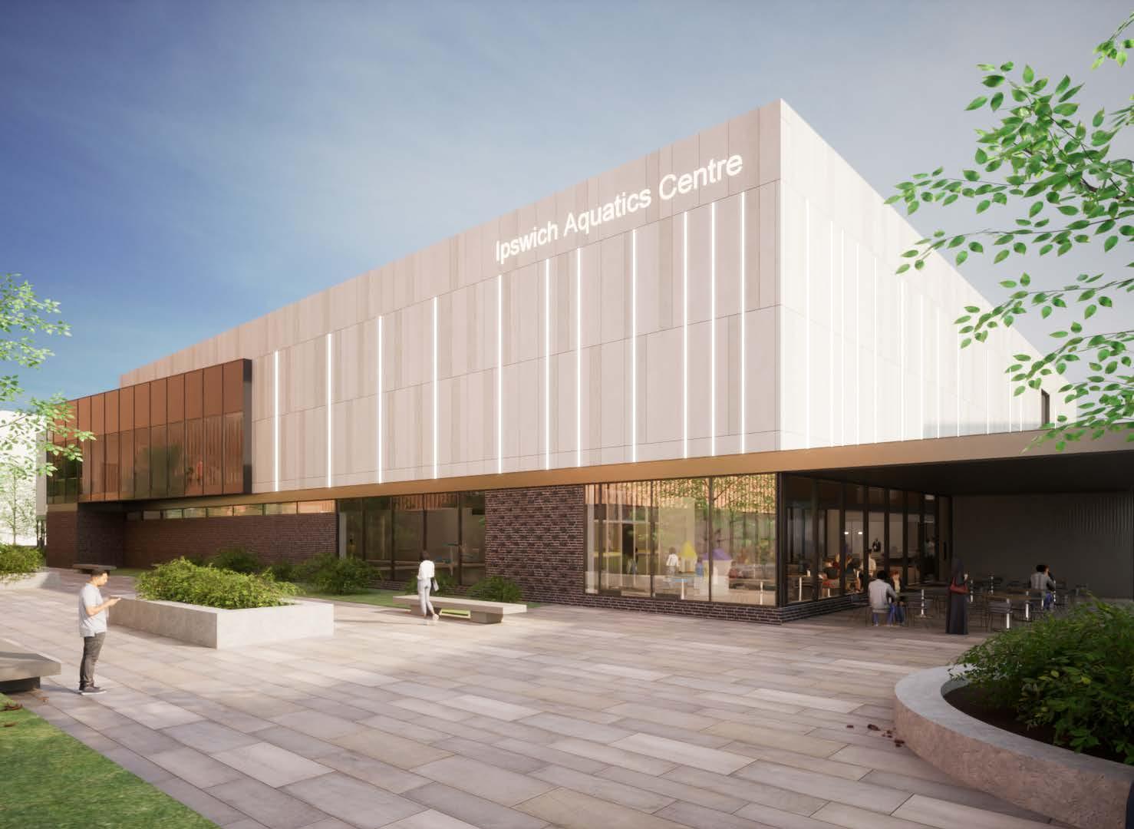
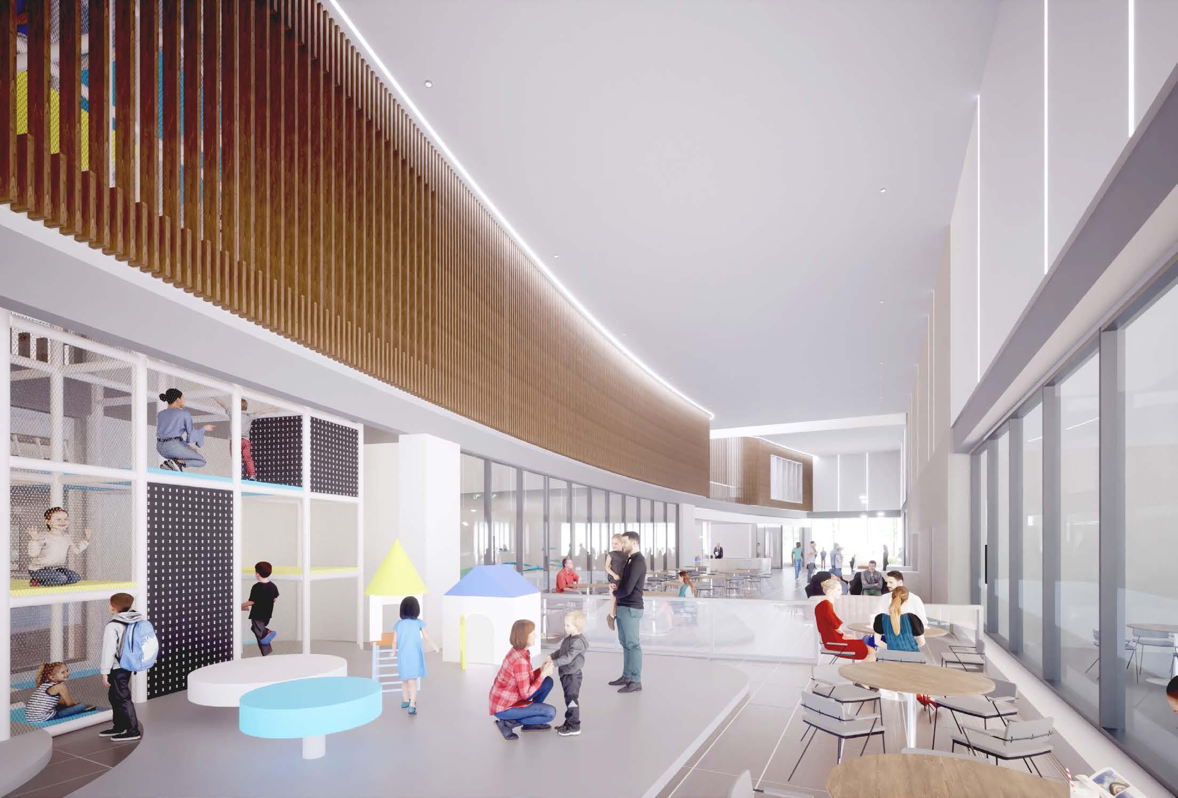

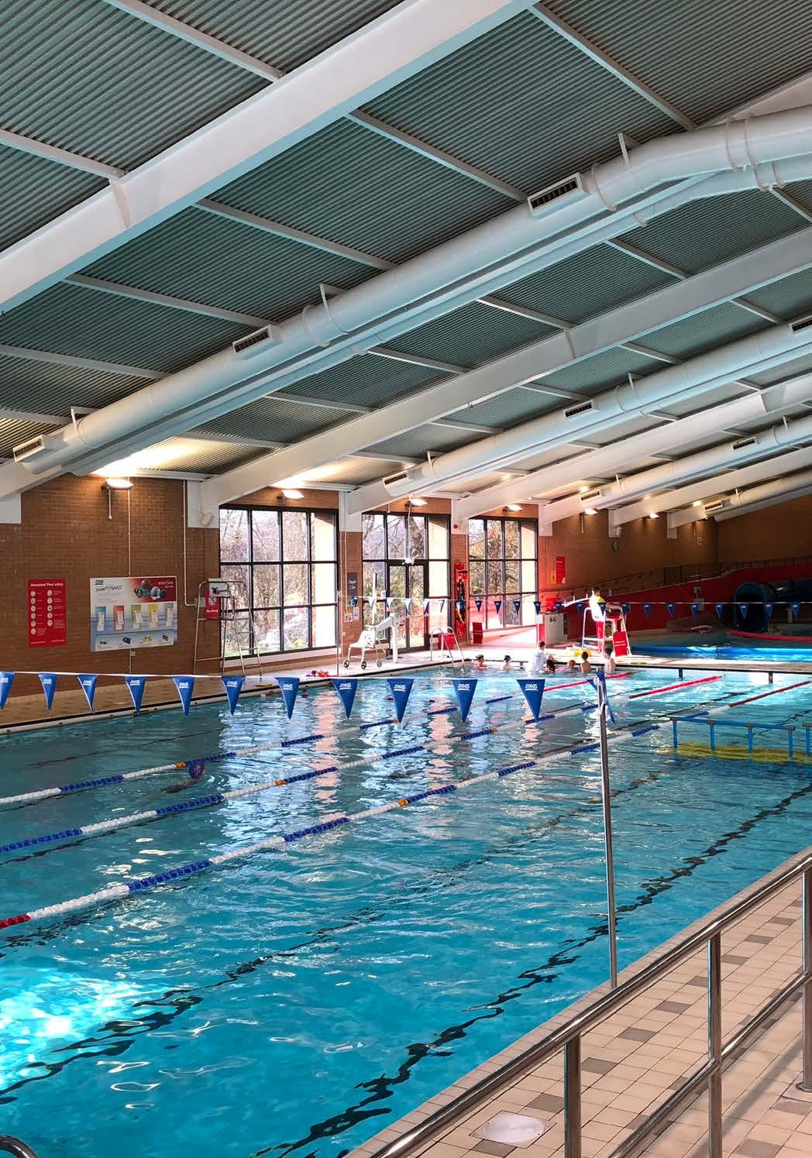

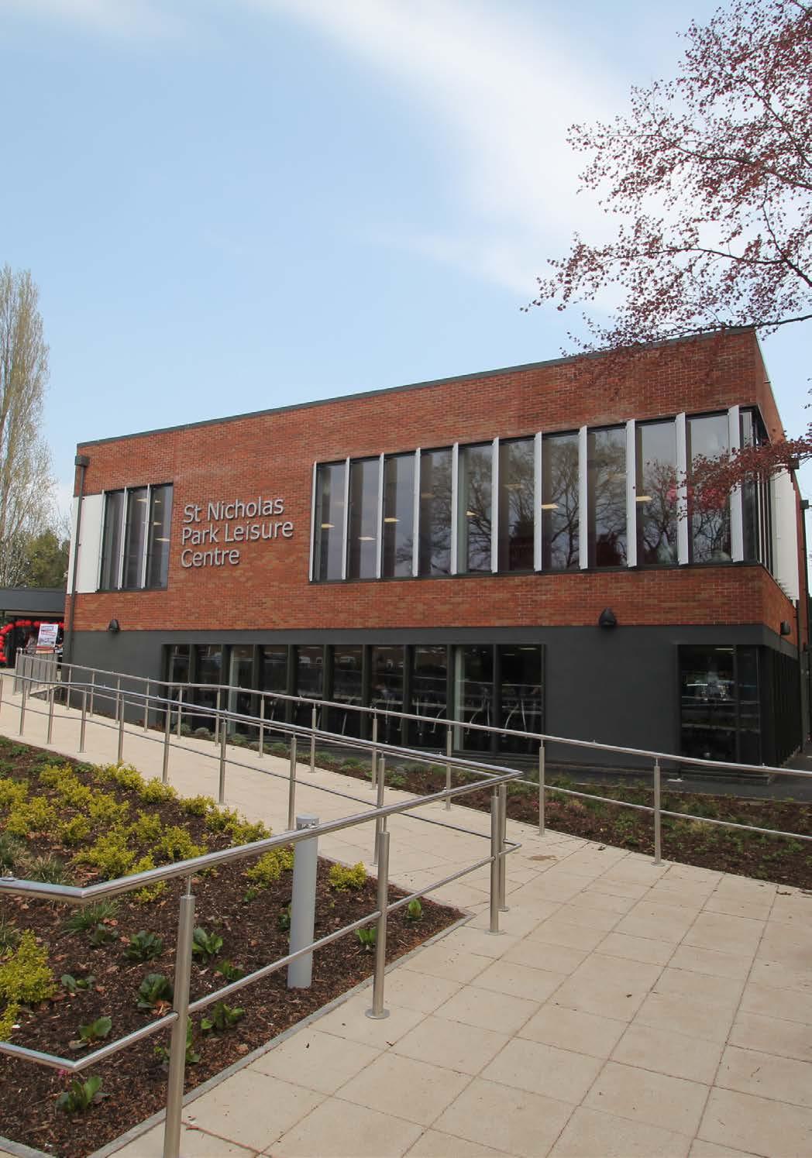
Location: Warwickshire
Value: £36.5m
We have been appointed on numerous schemes for Warwick District Council to improve their existing sport and wellbeing stock, as well as providing new build solutions.
This project delivers new state of the art facilities on the site of an existing dry sports centre. A mature oak tree is a focal point for the new scheme helping to root them into the park setting. The scheme includes a cutting edge interactive activity space.
A comprehensive review of possible environmental measures was carried out as part of the design process. As a result, the most environmental and cost effective options were adopted into the scheme.
These include a large photovoltaics array, air source heat pumps, combined heat and power, super high insulation levels, heat recovery, rainwater harvesting, as well as many passive measures.
Facilities at Castle Farm Leisure Centre include a six court sports hall, fitness suite, dance studio, activity studio, spin studio, scout and guide facilities, outdoor changing and ancillary facilities.
The proposed new leisure centre is set within a very sensitive and historically important site. The scheme is adjacent to the remains of Kenilworth Abbey within the area of the scheduled monument. To avoid any unnecessary impact on the historical setting and any surviving archaeology, the new facilities have been carefully designed to sit within the footprint of an existing leisure building. The scale, built form and materials for the scheme have all been designed to be sensitive to the scheduled monument.
Because of the sensitivity of the site the use of some renewable energy solutions has not been
permitted. Despite these restrictions we have managed to still deliver a very environmentally efficient project. The scheme includes photovoltaics, air source heat pumps, combined heat and power, super high insulation levels, heat recovery, grey water usage as well as many passive measures including careful building orientation. Facilities at Abbey Fields will include a 25m five lane pool, learner pool, café and ancillary facilities.
The project received planning and commenced in spring 2022.
DB3 acted as architect and building services engineer for the extension and refurbishment of an existing leisure centre set within Leamington Spa. New facilities at Newbold Comyn include a wet changing village, group & accessible changing facilities, sauna & steam room, entrance lobby & two way control reception, lounge seating area, café, kitchen & servery, climbing zone, four court sports hall, three multi-use studios, staff rest area, meeting & function room, redeveloped dry facilities, and fitness suite.
DB3 acted as architect and building services engineer for the extension and refurbishment of an existing leisure centre set within St Nicholas Park, Warwick.
New facilities at St Nicholas Park include a fitness suite, spin studio, two multi-use studios, pool viewing area, accessible change and WC’s, redevelopment of wet & dry facilities, additional outdoor changing room, staff rest area, retail spaces and a new entrance lobby.
This scheme is held in very high regard by Sport England and has been used as an exemplar for how to refurbish existing facilities.


Location: Lilleshall, Shropshire
Value: £3.5m
Completion Date: 2023
In a ground breaking development for British Archery, DB3 was entrusted by Sport England to spearhead the creation of a state-of-theart Performance Archery Centre in Lilleshall, Shropshire.
The Lilleshall Archery Centre is poised to become the heartbeat of British Olympic and Paralympic archery, catering not only to elite athletes but also nurturing emerging talents through its pathway programme. The National Compound Squad will also find a home in this cutting-edge facility.
Designed to bridge the gap between indoor and outdoor training, the centre boasts a 70m indoor range and a 70m x 40m outdoor range. These
facilities, coupled with modern amenities such as changing rooms, offices, and collaborative workspaces, promise an unparalleled training experience.
DB3’s commitment to sustainability is evident in the architectural choices for the Lilleshall Archery Centre. South-facing solar panels adorning the roof, coupled with advanced battery storage, guarantee a continuous supply of clean energy throughout the year. The facility also features external air source heat pumps, contributing to enhanced energy efficiency and a reduced carbon footprint.

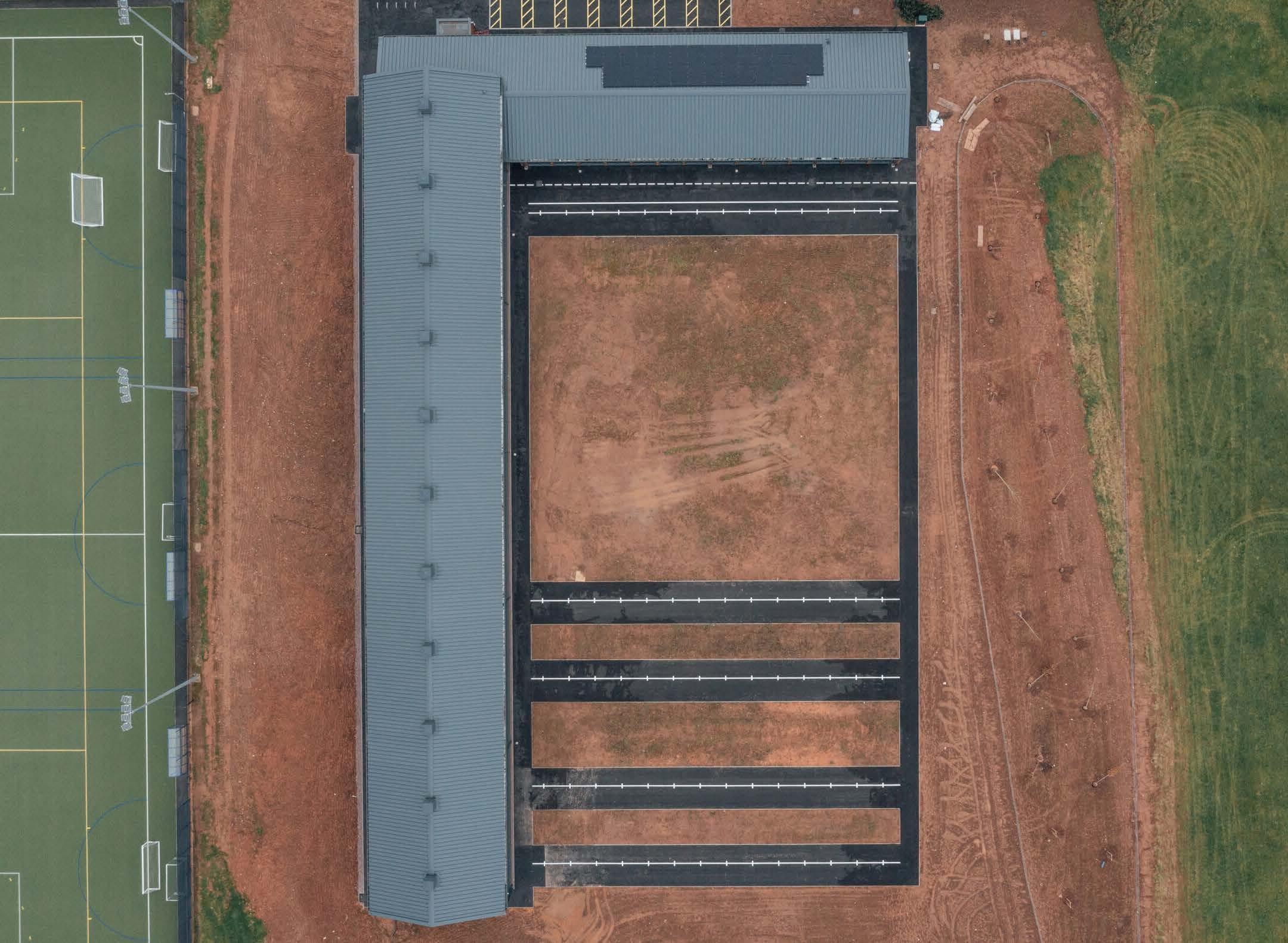
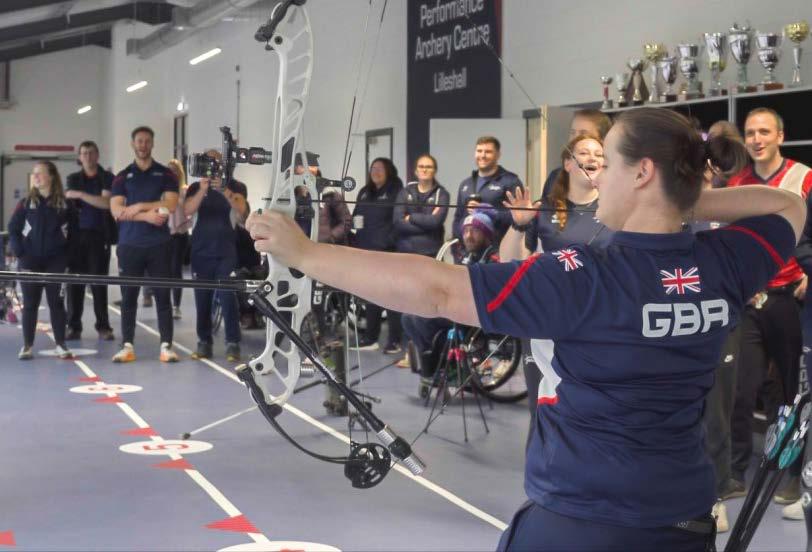
Location: Celtic Park, Glasgow
Value: £6m
DB3 is supporting WH Malcolm in delivering the works on site of the new Celtic FC training complex at Barrowfield, in the East End of Glasgow.
The redevelopment project will unveil an exceptional new complex, serving as the home for Celtic Boys’ and Girls’ Academies, while also serving as the dedicated training centre for Celtic FC Women’s First Team.
The upgraded training centre will boast:
A new indoor arena, featuring a full-sized IFAapproved artificial surface
A blend of outdoor natural grass and artificial pitches

State-of-the-art gym and fitness facilities
Dedicated office spaces for the Celtic Academy and Celtic FC Women
Upgraded changing facilities
Medical suites for player treatment and rehabilitation
A sports science centre
An analysis centre
Classroom and learning facilities


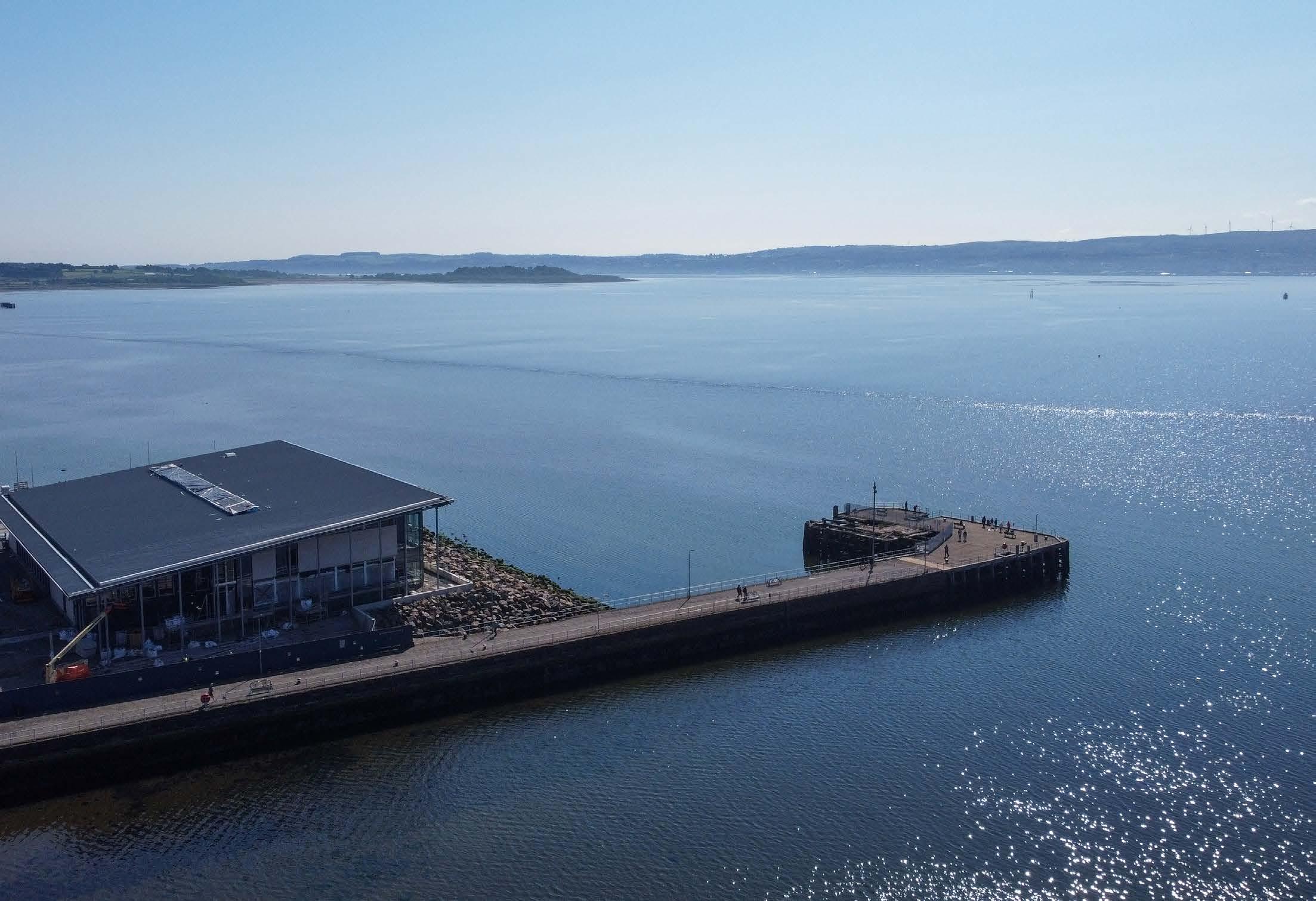
Location: Helensburgh, Scotland
Value: £19m including Sport Scotland Grant
Completion Date: 2022
DB3 were appointed to provide Argyll & Bute Council with design support for a new leisure centre on the Helensburgh Waterfront Development.
This ambitious project saw us working in partnership with civil, structural and geotechnical engineers to deliver the complex and technical project.
Helensburgh’s leisure facilities include:
Six lane 25m pool
Learner pool with movable floor
State of the art fitness suite
Dance studio
Activity studio
Café
Ancillary facilities
Enhancements to the current site include better lighting, public open spaces, a walkway around the pier, flood defences and additional environmental improvements.
With stunning views of the Clyde this centre is destined to be a prominent feature of the town.


Location: London
Expertise Areas: Architecture
DB3 was retained by the Olympic Delivery Authority as external technical reviewers for the Eton Manor complex of the Thirtieth Olympiad and the Paralympic Games that took place in 2012 in London.
Eton Manor includes three 50m pools, one 33.3m and one 30m pool, which were used primarily for swimming training, including training for waterpolo as well as synchronised swimming.
In addition, front and back of house facilities were provided for archery and wheelchair tennis, together with a hockey facility, incorporating 3,000 permanent seats capable of being increased to provide temporary seating for 15,000 spectators.
DB3 was also appointed to undertake the role of Architectural Supervisor through the construction phase of Eton Manor.
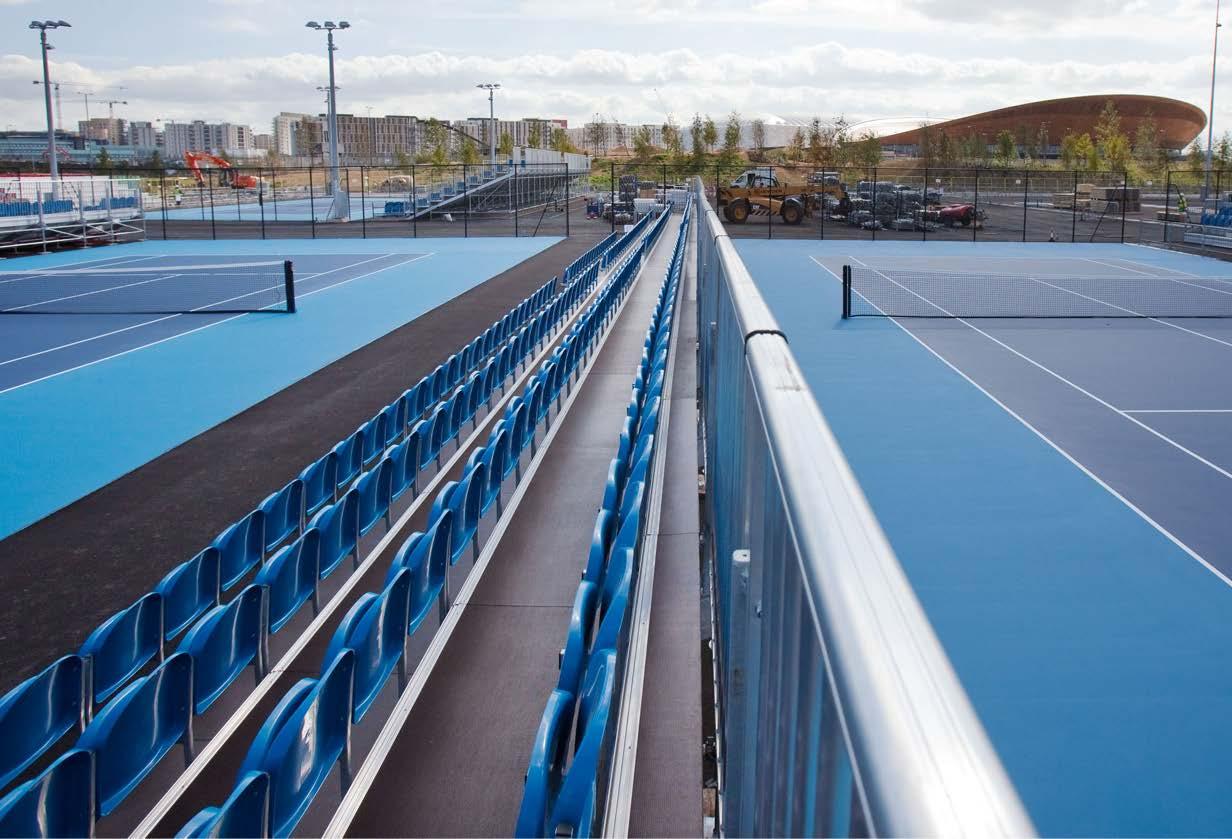
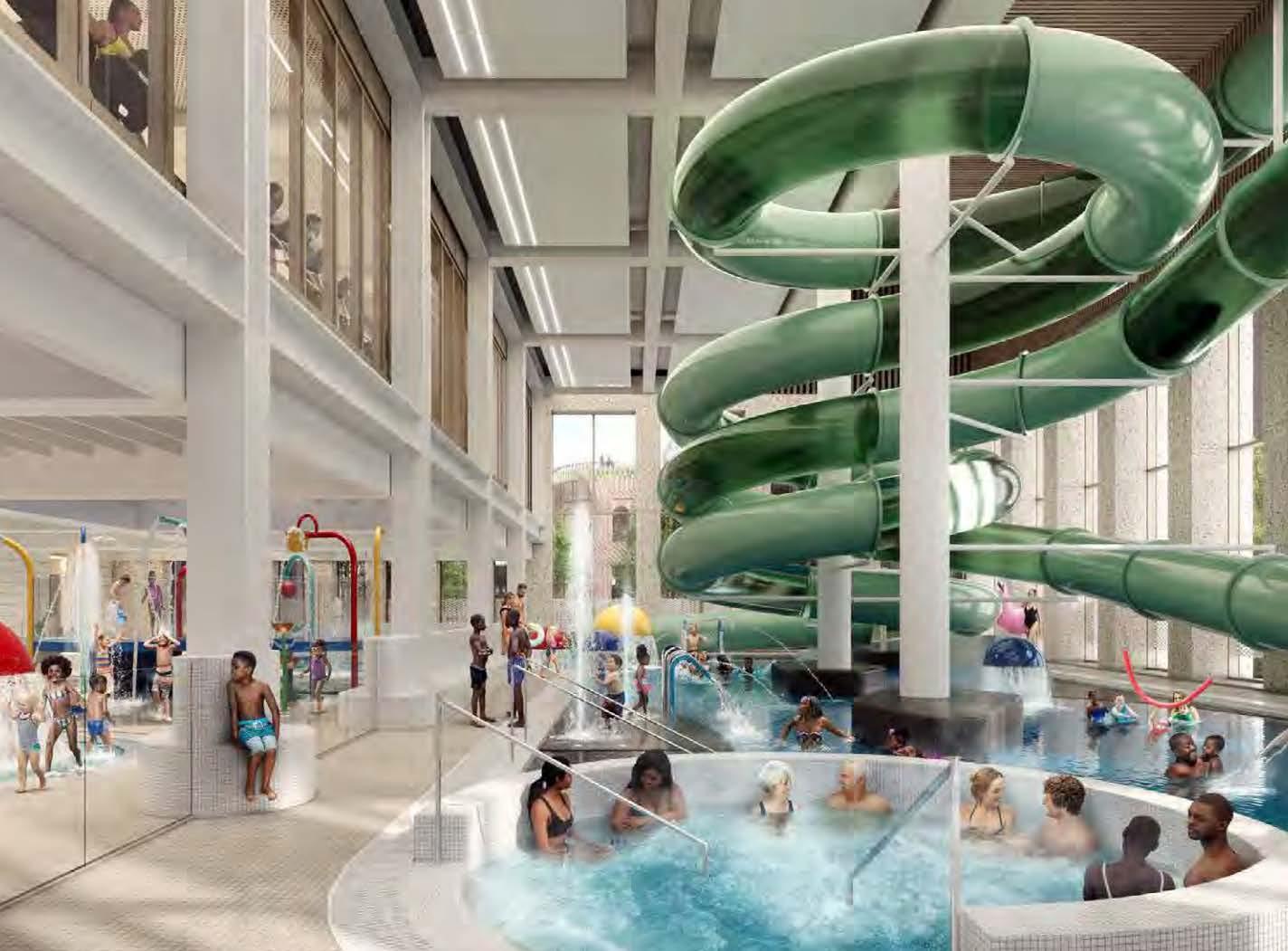
Location: Woolwich, London
Value: £70m
DB3 have been appointed by Gleeds to provide a Technical Design Advisory role on the Woolwich Leisure Centre. As part of this role DB3 review the incumbent architect’s design proposals, details and specification and advise on their compliance with Sport England and other regulatory requirements. As specialists in the Sport & Leisure sector DB3 have been appointed to report throughout the construction phase of works. As well as reporting on the RIBA Stage 4 design proposals, DB3 attend site on a monthly basis to report on the works as they progress. Reporting and identifying any areas of the works not being built & installed in accordance with the drawings and/or specification.
The new leisure centre provides a comprehensive array of facilities split over 3 floors of accommodation. Facilities include a main entrance foyer, reception, cafe, servery, staff offices, learner/ trainer pool, eight lane 25m pool & spectator seating, leisure pool, wet & dry change, fitness suite, three multi-use studios, community room, crèche soft play, six court sports hall, five-a-side hall, two squash courts and a roof terrace.


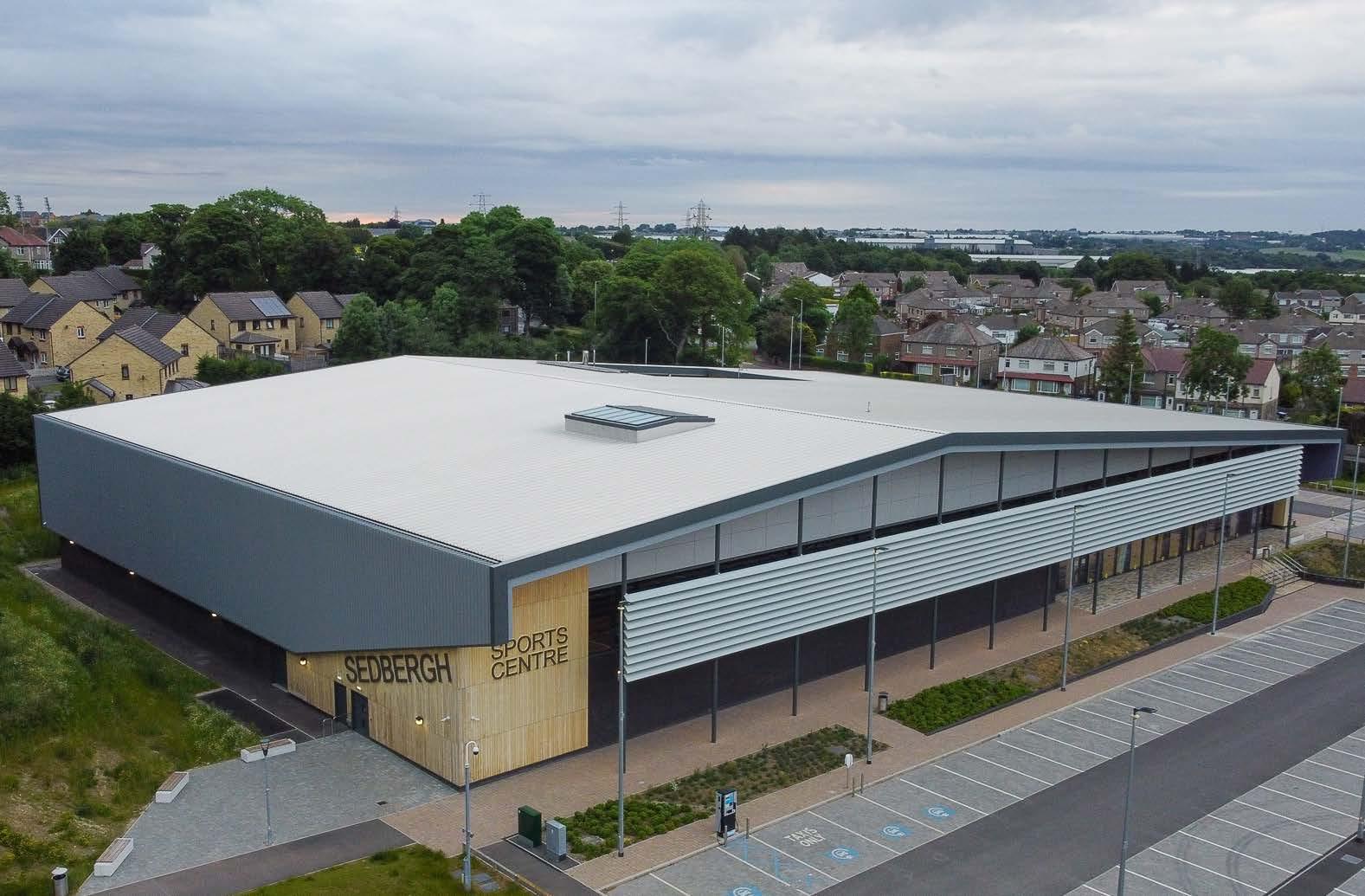

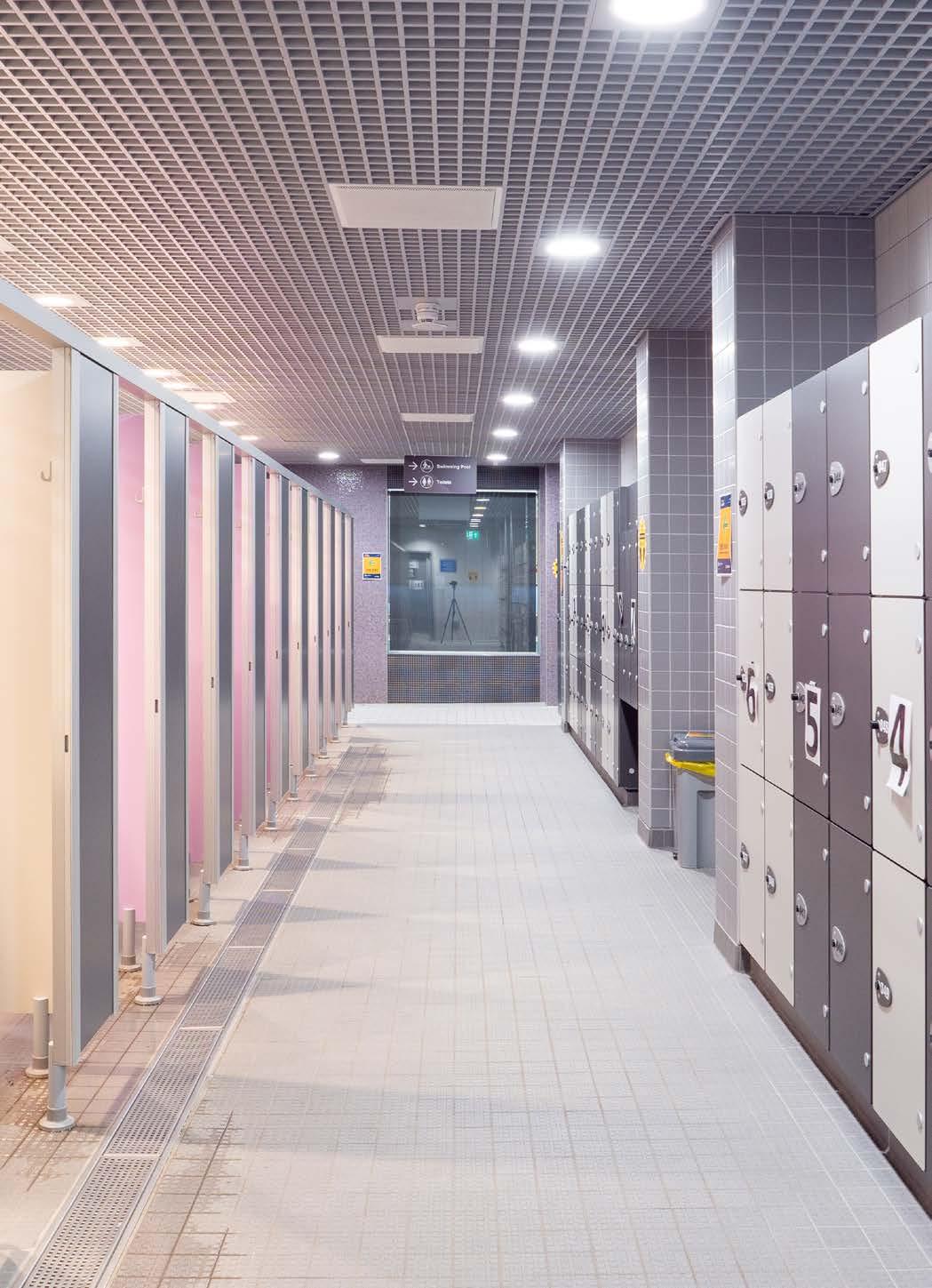
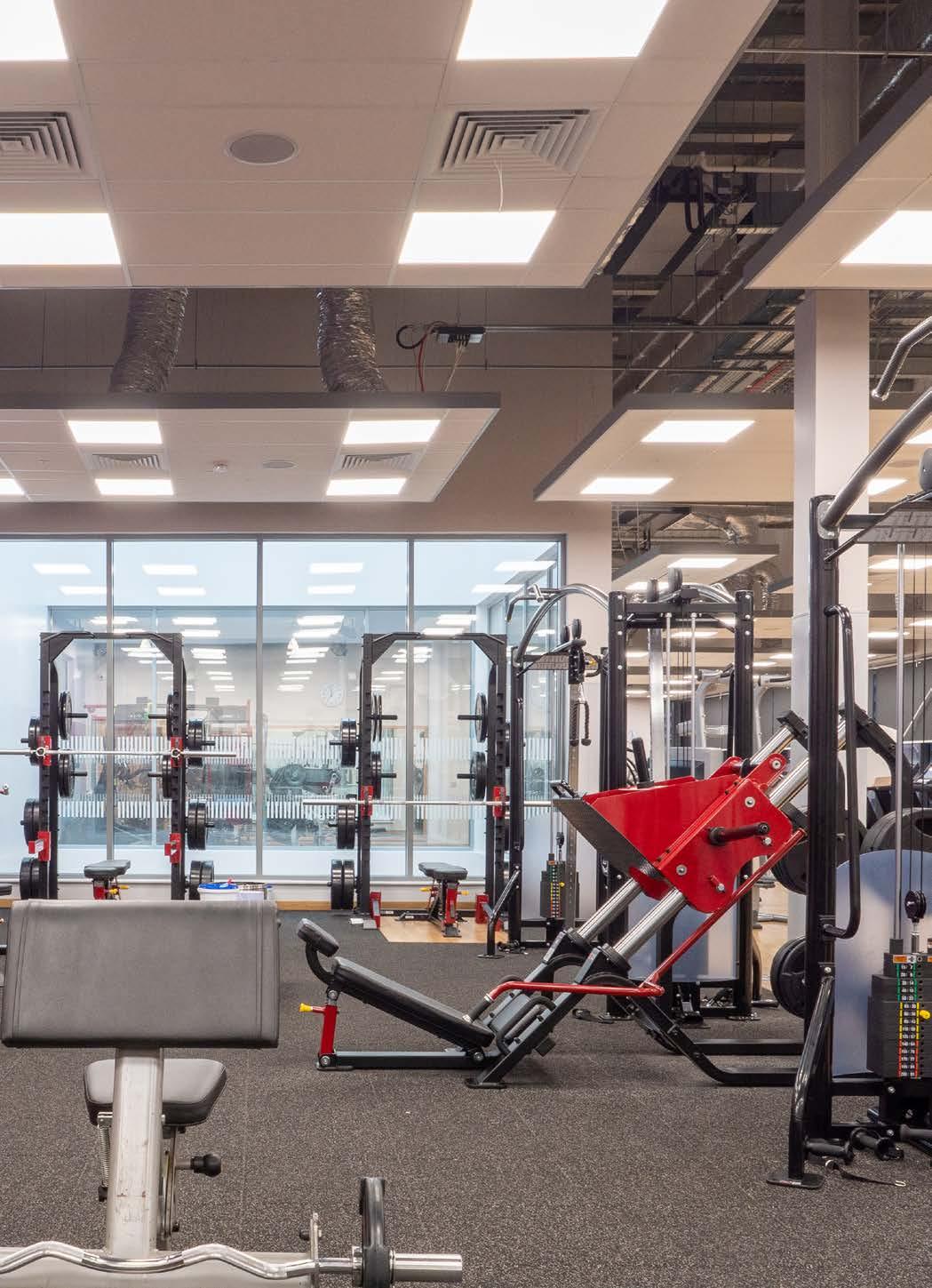
Location: Bradford, West Yorkshire
Value: £17.5m including Sport England Grant
Completion date: 2020
DB3 were asked to create a new, high quality wet and dry sport and leisure facility providing for and encouraging sport and physical activity within a diverse community.
Facilities at Sedbergh Leisure Centre include:
Six lane 25m swimming pool with a wheelchair access lift
12.5 x 8m learner pool with movable floor
Wet change village and group change
Eight court sports hall with dry change
Large 80 station gym area
Two dance/flexible studios
Spinning studio
Meeting room
Large reception & entrance foyer
Outdoor changing with direct access to external pitches and facilities
Staff facilities and admin spaces.
The centre made an incredibly positive impact on the community when it opened in 2020, attracting approximately 3,700 gym members in its first few months, doubling previous figures.

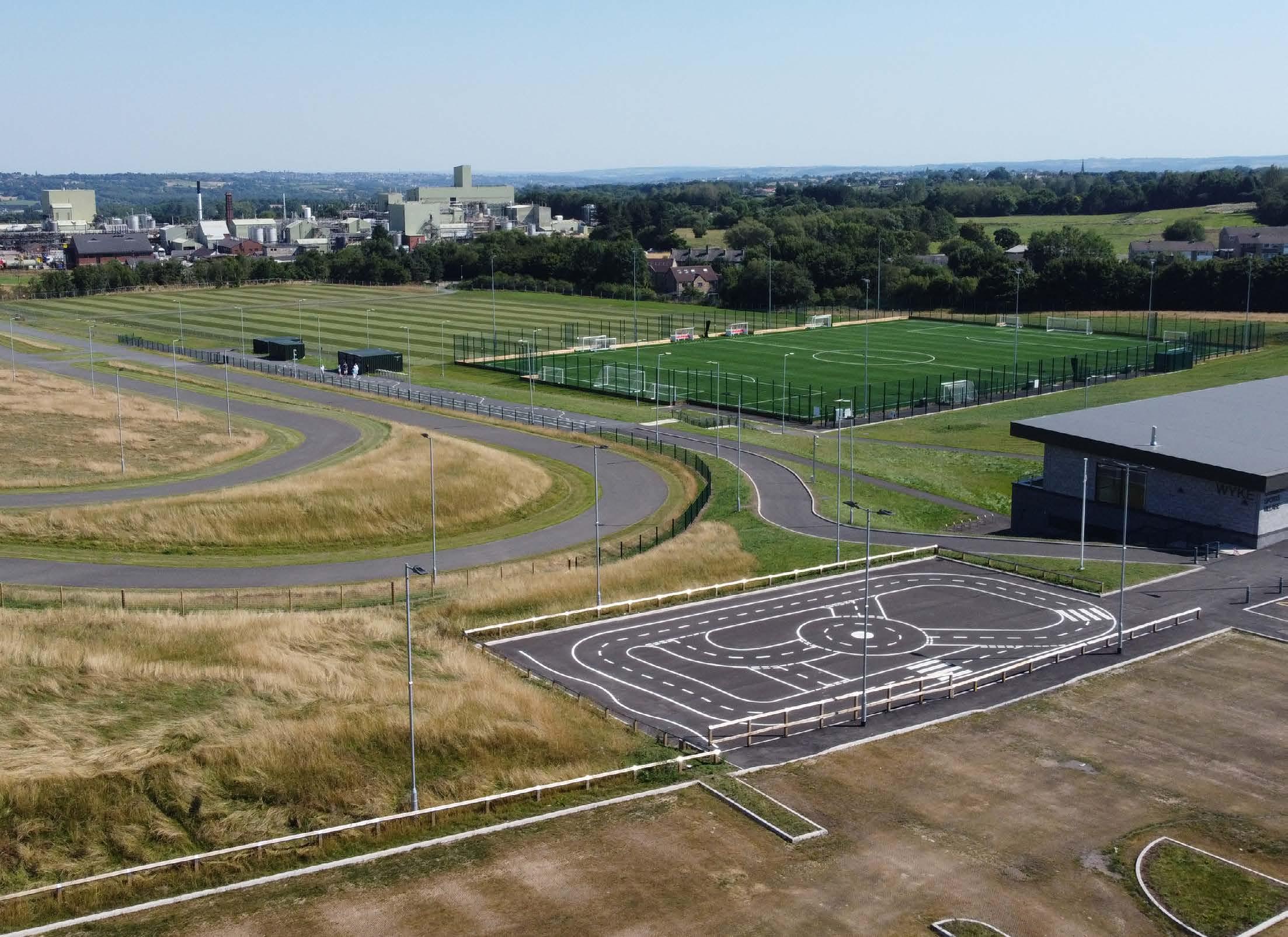

Location: Bradford, West Yorkshire
Completion Date: Spring 2022
Bradford Council appointed DB3 as design team lead for the Wyke Community Sports Village project.
The project delivers the provision of a new local community sports facility that includes:
Circuit cycle track (lit)
Other cycle facilities
Storage
Outdoor sports pitches & artificial grass pitch (floodlit)
Amenity grassed areas
Pavilion building containing changing & community facilities amenity grassed areas
Associated parking
External lighting
General maintenance & emergency access routes
This project replaces the closed circuit cycle facilities at the decommissioned Richard Dunn Sports Centre and is the follow on project from Sedbergh Leisure Centre that DB3 delivered.
Location: Cornwall
Value: £5m
DB3 have been appointed as design team lead in the development of plans for the Cornwall Cycle Hub with British Cycling and Sport England.
The project supports the Council Plan by being an innovative project that will be able to integrate with community health and wellbeing services in an inspiring community setting. The ethos of the centre involves promoting healthy lifestyles and behaviours which will assist with the prevention of health risks and improving long-term health outcomes. By helping people to be more active the site will help to promote and protect children and adult’s physical, emotional and mental health.
Facilities at Cornwall Cycle Hub include:
Closed road circuit designed to British Cycling standards the approx 1.75km undulating circuit provides three internal loops, a cobble and
hill climb, technical elements and flatter faster areas with sections to suit all abilities.
MTB, cyclocross & accessible trails - Designed for mountain, cyclocross and jump bikes the tracks will have a variety of skills levels for all
BMX racing track - Designed to UCI international standards, with a total length of 350m
Pump tracks
Fitness trail
Grass track cycling - A 250m grass track to be used for bikes and running
Learn to ride
Covered bike training area - Wet weather covered training area for skills development
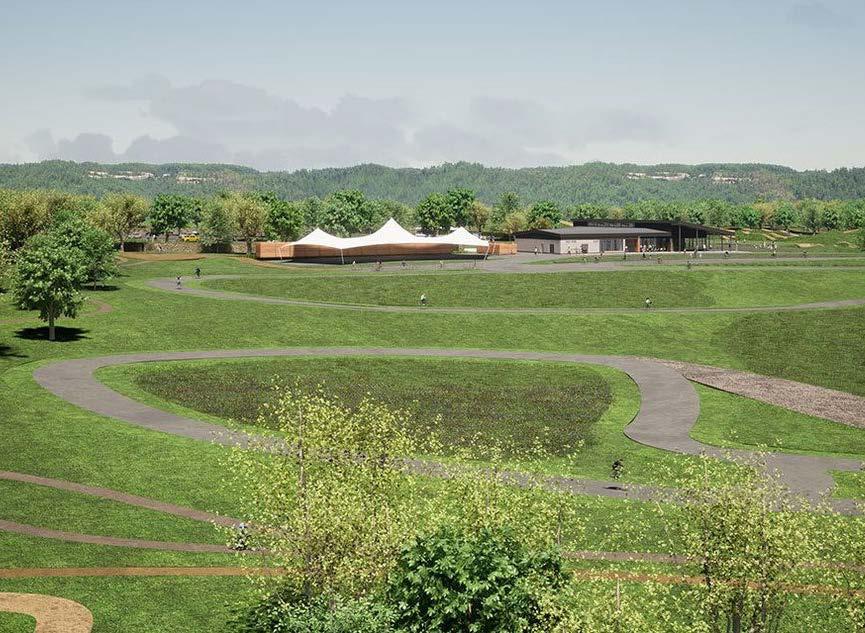

Location: Sheffield
Value: £14m including Sport England Grant
DB3 was successful in a competitive tendering process and appointed as Lead Consultant in the design of a new leisure centre that was built alongside the existing Graves Tennis Centre.
The project is unique in that it also contains the NCSEM (National Centre for Sports and Exercise Medicine) headquarters, which is fully integrated within the leisure facilities. Our primary client was Sheffield City Council with the NCSEM as a subclient. Other stakeholders we managed during the design and construction stages were Sport England, the Lawn Tennis Association and British Gymnastics.
This fully integrated health and leisure centre provides a huge range of high quality facilities at exceptional value for money.
Facilities include:
25m six lane pool / learner pool
Gymnastics hall
150 station fitness suite
Dance studios
Flexible studios
Indoor tennis centre
Café & crèche
Consultation rooms
Ice/wax treatment areas
Physiology & biometrics lab
X-ray facility
Associated utility spaces
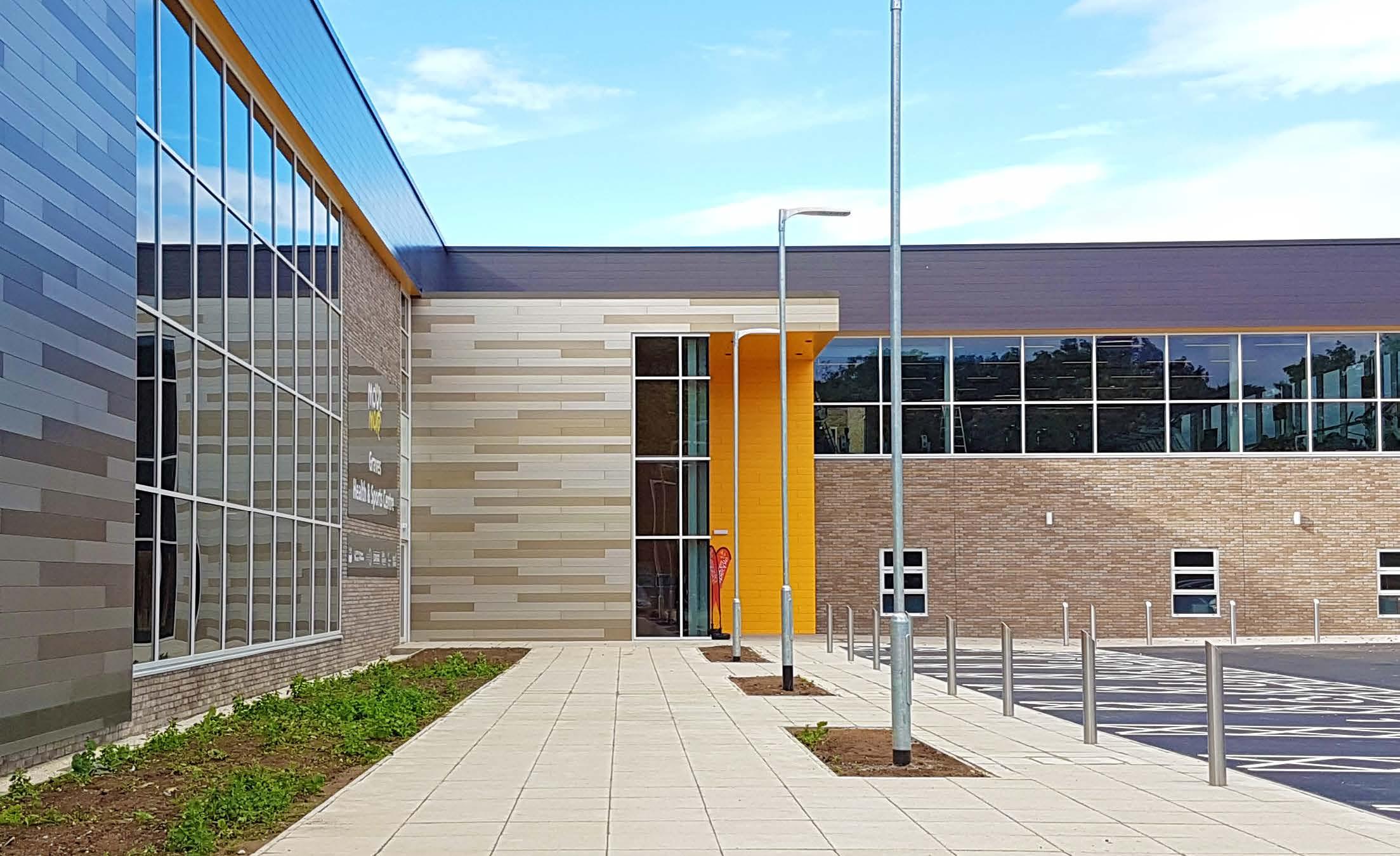

Location: Glenrothes, Scotland
Value: £23m
DB3 was appointed as architect, lead consultant, contract administrator and principal designer heading up a multi disciplinary design team comprising civil & structural engineering, fire engineering, cost control / quantity surveying, project management services, ecological and landscape design services, by Fife Council following submission of a PQQ and then shortlisted concept design competition.
The project programme duration was 18 months on site completion and delivered:
Eight lane 25m pool
Learner pool (14m x 8m) with movable floor
Confidence water pool
Nine court sports hall
120 station fitness suite
Two squash courts
Three multi-use studios
Spin studio
Climbing wall
Café
Associated ancillary accommodation
3G STP
Upgrade hockey (sand dressed) pitch & athletic track

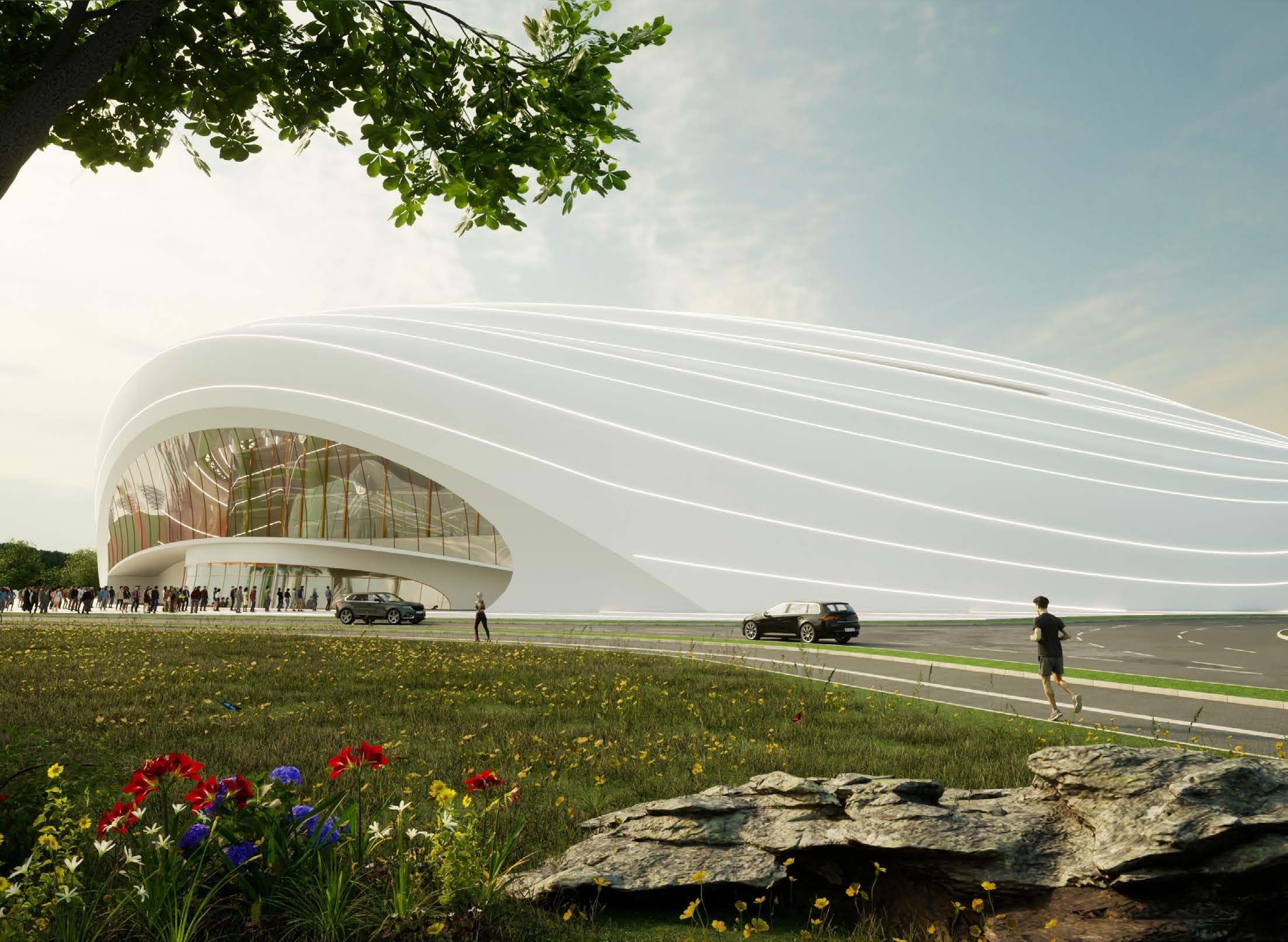
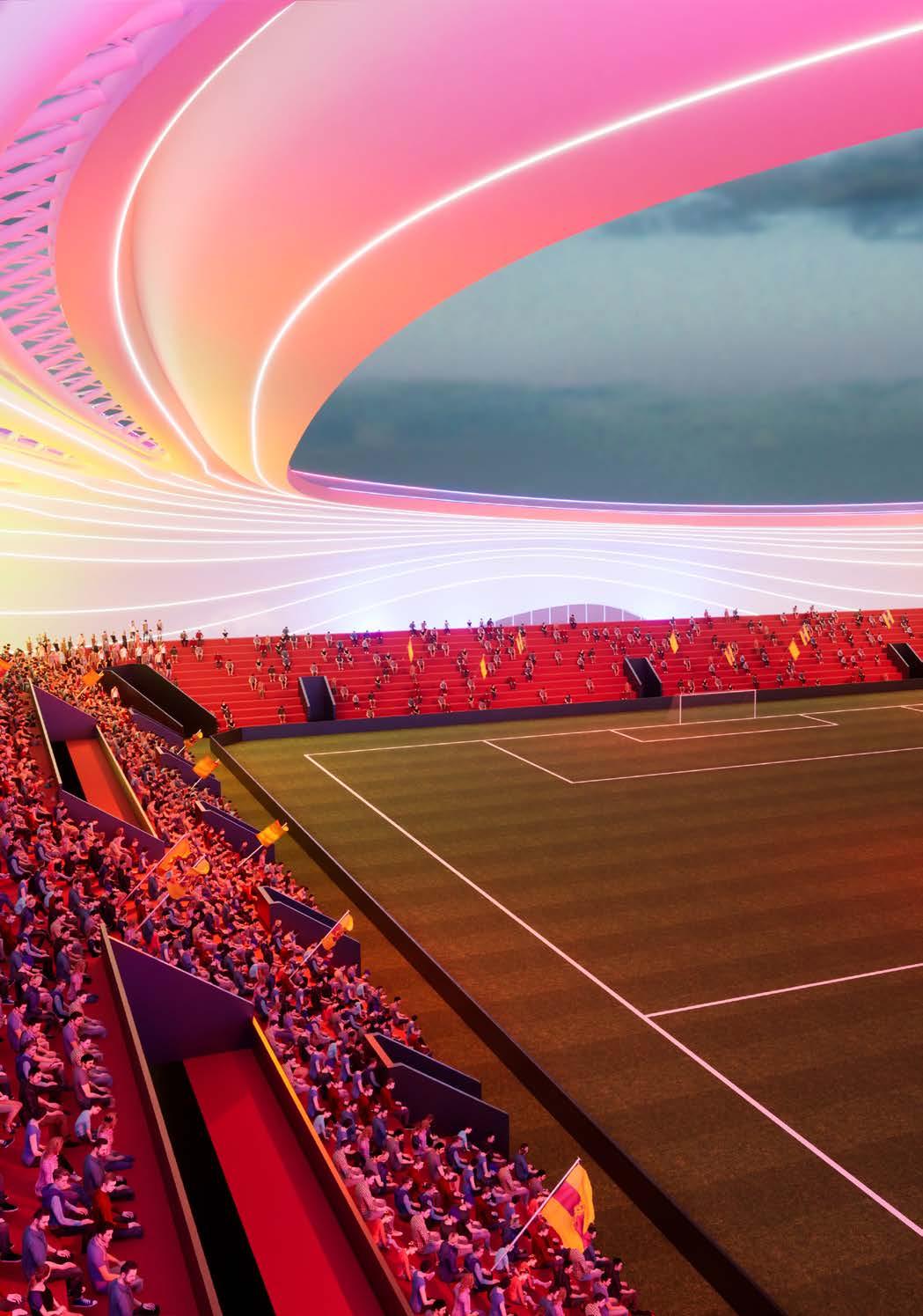


Location: Scotland
Value: £52m
DB3 were appointed by a team currently playing in the Scottish Premiership to review their options for either refurbishing their existing stadium or relocating to a new site. The club’s current facilities restrict day-to-day operations and revenue generation, and the limited size of the site hampers further development. Consequently, any redevelopment would require the club to find an alternative playing venue temporarily.
Our task was to explore potential locations for a new stadium that would enable the club to generate income beyond football. This analysis led to the preparation of diagrammatic solutions for five primary sites, enhancing the club’s flexibility in negotiations with landowners.
Leveraging our extensive experience in diversifying football facilities, we engaged representatives from a wide range of sectors, including the NHS, housing associations, and hotels, to assist in developing a business case. This collaborative approach helped to accurately estimate the potential income of the proposed facility.
In addition to ensuring a sustainable cost plan, we expanded the initial diagrammatic floor plan into 3D visualizations and detailed floor plans. The presentation of these provides the club and its members with a glimpse of what the new stadium might look like—envisioning something ambitious and a radical departure from the traditional architecture seen in the Scottish Premiership.
In undertaking this project, DB3 committed to fostering positive community relations and ensuring that the new stadium serves as a catalyst for local economic growth and social cohesion. Plans are in place to engage local stakeholders through public consultations, ensuring that the community’s needs and insights are integral to the development process. Additionally, the project is anticipated to create numerous job opportunities during and after construction, substantially benefiting local employment rates.
DB3 is dedicated to sustainable development, with a keen focus on incorporating eco-friendly materials and technologies into the new stadium’s design. Preliminary environmental impact assessments have been conducted, and strategies for energy efficiency, waste reduction, and minimal environmental disruption are being rigorously developed. This commitment not only supports environmental stewardship but also aligns with global sustainability goals.
The design of the new stadium incorporates cutting-edge technology to enhance fan experience and operational efficiency. Innovations such as high-efficiency lighting, rainwater harvesting systems, and smart building management systems are being considered. These features aim to set a new standard in stadium design, providing unparalleled comfort and convenience while ensuring environmental responsibility.

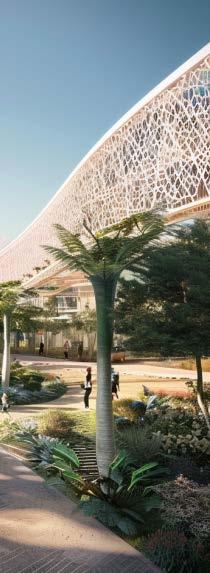
CONFIDENTIAL CLIENT
Location: UAE
Value: £1bn
We’re collaborating closely with various stakeholders to shape a distinctive Sports City in the UAE. The project aims to enhance the overall health and fitness levels of the local community while establishing a globally recognised sports destination.
The scheme will see a comprehensive array of facilities catering to both competitive and recreational sporting activities. Among the expected deliverables are a football stadium, cricket stadium, tennis stadium, water park featuring attractions like a climbing wall and waterslide, and a sporting excellence facility equipped for professional athletes and sports science. Additionally, provisions for general use courts, basketball facilities, and a training running track encircling the buildings will be included. The development will also incorporate mixeduse spaces encompassing residential, retail, and leisure areas, fostering a vibrant community atmosphere.
The site, currently vacant and undeveloped, will be transformed into a hub of activity with amenities such as shaded garden areas, benches, and pedestrian-friendly pathways amidst landscaped parkland. Accessibility is prioritised with plans for vehicle and pedestrian access, including an underground transport hub.
Sustainability features prominently, with considerations for renewable energy sources and low-energy infrastructure. Furthermore, cultural inclusivity is acknowledged with the inclusion of a mosque oriented towards Mecca.

Location: UK-Wide
Sport England has recently published its report “The Future of Public Leisure” which aims to provide a coordinated national vision. The report reflects the findings and learning from the Build Back Better/Pivot to Wellness work undertaken on behalf of the Greater Manchester Local Authority Chief Executives since 2020. DB3 have played a pivotal role in the work to date.
The pandemic, energy crisis, and cost of living crisis has accelerated the appetite for local authorities and their partners to look at leisure services more broadly and re-examine the purpose of their provision to align with strategic outcomes, particularly health. The Sport England report recommends expanding the traditional offer of public leisure into an active wellbeing service, doing more to create healthier and more active communities.
The 10 Greater Manchester local authorities, GM Active, Sport England, GreaterSport and connected partners launched the Pivot to Active Wellbeing Programme in January 2023. Working with SLC and the University of Salford, the key delivery partners for the programme, DB3 have been supporting the RIBA Stage 1 design.
The Pivot to Active Wellbeing Programme vision is “sustainable public leisure services working collaboratively within Greater Manchester to support improvements in wider population health through active wellbeing” through:
Identifying what is needed to target services and transform the leisure workforce and physical assets into an integral partner within the GM health and care system
Identifying how the public leisure sector can pivot to support prevention and selfmanagement of priority long-term conditions through active wellbeing
Bring together the knowledge from all parts of the system, all roles, and localities so that solutions are designed by the many for the many in order to maximise best fit for the range of GM needs (scalability) and optimise uptake (sustainability)
Using data to articulate service usage and capture effects (benefits) of usage in health and social terms that are meaningful to stakeholders – establish an agreed set of key performance indicators (KPIs) reflecting desired role in supporting prevention and selfmanagement of long-term conditions
Articulating the current state position of indoor sport, physical activity, leisure and wellness facilities and services
Articulating issues, immediate risks and opportunities facing public leisure services locally and GM wide
Identifying practical steps to reduce costs, improve efficiency, effectiveness and sustainability of local services and support for local systems through greater collaboration
Providing a suite of practical guidance and support to articulate the opportunities from the pivot to active wellbeing
The programme is expected to deliver the outcomes at a range of levels: Neighbourhoods (as part of the broader Live Well work across GM); Individual local authority; Clusters of local authorities; GM wide; Nationally, as learning about how to implement the Future of Public Leisure ambitions will be shared openly.
This will be achieved through: Using active wellbeing as a catalyst to support transformational change; codesign with stakeholders and workforce; a roadmap for workforce transformation to support active wellbeing; public sector leisure providers collaborating to reduce costs, improve efficiency, effectiveness, and sustainability of their local services; ensuring active wellbeing becomes an integral and valued contributor to the wider health and social care system; securing additional local and external investment to support transformation; the wider long-term ambition of the programme is also to provide a flexible, scalable, and replicable framework in England to support active wellbeing in localities.


As a multi-disciplinary consultancy, our expertise extends beyond architecture, meaning our clients can pick and choose key areas or combine a number of our service skill sets and project management skills when selecting our single point service offer. DB3 Group offers the following four individual business units.
DB3 Architecture & Design
Providing RIBA Chartered sustainable architecture, urban design, landscape design and masterplanning, with supporting services including BIM, visualisation and interior design. DB3’s architectural team comprises 35+ architects, supported by a strong team of 50+ technologists and architectural assistants with the capacity to resource projects across all sectors.
DB3 Building Services Engineering
Offering CIBSE Chartered Mechanical and Electrical Engineering to all sectors. The team have particular experience in the leisure sector, having delivered numerous wet and dry leisure facilities across the UK. The team incorporates Building Physics Engineering, are CIBSE Low Carbon Energy Assessors and offer Thermal Modelling (DSM).
DB3 Net Zero
Drawing on the experience of our in-house mechanical & electrical engineers, architects, energy assessors, Passivhaus designers and sustainability experts. Our suite of Net Zero consultancy services is broken down into six categories which cover topics around whole life cycle. These categories include; Carbon, Efficiency, Passivhaus, Wellbeing, Performance & Compliance.
DB3 Professional Services
The team deliver building surveying, retail project management, principal designer, contract administration and NEC supervisor roles, across the UK. Working alongside DB3’s architectural and
AJ100 Company
RIBA Chartered Practice
Passivhaus Trust Member
Certified Passivhaus Designers
CIAT Registered Practice
CIBSE Directory of Practices & Firms
CIBSE Low Carbon Energy Assessors
ISO9001:2015 Quality Management System
ISO14001:2015 Environmental Management System
Altius Approved Elite Vendor
H&S SSIP Accredited, through Eurosafe and Alcumus
Constructionline Gold Member
Achilles RISQS Accredited
Cyber Essentials Plus
DB3 Group: Shortlisted - COBBA 2024 ‘Architect of the Year; Shortlisted - Yorkshire Insider Awards 2024 ‘Architecture Practice of the Year’; Winner - UK Enterprise Client Service Excellence Award 2024 ‘Best Sustainable Architecture Practice’; Shortlisted - The Grafters Awards 2024 ‘Best RIBA Architectural Practice’; ’Shortlisted - MMC Awards 2024 ‘Women in Modern Methods of Construction’; Winner - Build Architecture Awards ‘Best Sustainable Architecture & Design Firm 2023’; Shortlisted - West Midlands Insider Awards 2023 ‘Architecture Practice of the Year’; Winner - Yorkshire Insider Awards 2023 ‘Architecture Practice of the Year’; ShortlistedCOBBA 2023 ‘Business Development Professional’; Shortlisted - UKREiiF Awards 2023 ‘Consultant of the Year’ & ‘People & Skills Torchbearer’; Shortlisted - COMBA 2023 ‘Architecture Practice’ & ‘Business Development Professional’; ShortlistedGrafters Awards 2023 ‘Architecture Practice’; Winner – COMBA & COBBA 2022 ‘Architect of the Year’; 2021 Digital Enterprise Top 100; Winner – Insider Property Awards 2018 ‘Architectural Practice of the Year’ & ‘Design Excellence’; Shortlisted – BD Awards 2017 ‘Sports & Leisure Architect of the Year’; RICS Design Through Innovation Award 2017; Insider Property Industry Awards 2015 ‘Highly Commended Architectural Firm of the Year’
Castle Farm Leisure Centre: ‘Best Public or Community Building’ - LABC Regional Awards Printworks Campus: ‘Project of the Year Education (Secondary & Higher)’ - MMC Awards 2024
Helensburgh Waterfront Development: Highly Commended - Argyll & Bute Awards 2023
‘Aesthetic Design’; Finalist - Planning Awards 2023 ‘Outstanding Contribution to Placemaking: Best Use of Arts, Culture or Sport’; Highly CommendedIStructE Awards 2022 ‘Leisure Project’
Llys Cadwyn Regeneration: Winner – Cardiff Property Awards 2021 and Ystadau Cymru 2021 Award for ‘Creating Economic Growth’; Highly Commended – British Construction Industry Awards 2021; CLAW Project of the Year Awards 2021; Winner –Constructing Excellence Awards Wales 2021 ’Integration and Collaborative Working’ & ‘Building of the Year’
Adidas Oxford Street: Gold Winner – London Design Awards 2020
Leeds College of Music: Winner – RIBA Regional Award 2015 ‘Small Project Award’; Shortlisted –Insider Property Industry Awards Yorkshire 2018 ‘Regeneration Project of the Year’, Education Estates Awards 2018 ‘Refurbishment Project’, AJ Retrofit Awards 2018 ‘Further & Higher Education’;
Constructing Excellence Yorkshire & Humber Awards 2018 ‘Building Project of the Year’
Chancery Lane Residential: Shortlisted –London Construction Awards 2018 ‘London Build Excellence’ & ‘Regeneration Project’
Airedale Air Conditioning: Winner – RICS 2017 Regional Award ‘Design through innovation’
Ysgol Craig Y Deryn School: RTPI Wales Planning Award 2014
Kirkcaldy Leisure Centre: Commended – SCALA Awards 2014 ‘Civic Building of the Year’
MOMA Machynlleth Tannery Gallery: CPRW Awards 2014 ‘Special Award’
Michael Woods Leisure Centre: Highly Commended – SCALA Awards 2014 ‘Civic Building of the Year’; Scottish Property Awards 2014 ‘Architectural Excellence’
Marks & Spencer, Liverpool: Highly Commended –CIAT Award 2010 ‘Technical Excellence’
PAN Emirates, Dubai: Shortlisted – Retail Interiors Awards 2010 ‘Best International Interior’
Threeways School, Bath: BCSE Awards 2009 ‘Inspiring Design for Special Schools’
ASDA Stores Supplier Awards: 2009 ‘Best Consultant’ & ‘Best EDLC (Every Day Low Cost) Initiative’
University of Huddersfield, Creative Art Building: Bronze Awards – RIBA White Rose Award 2009; Commendation – CIAT Award 2009; Shortlisted –RICS Pro Yorkshire Awards 2009
University of Huddersfield, Milton Centre: Winner – Insider Yorkshire Renaissance Awards 2006 ‘Best Restoration Project’
Aberdovey Yacht Club: Winner – Snowdonia
National Park Awards 1992 ‘Good Design in the Countryside Award’
St Giles Business Park for the DBRW: Winner –Prince of Wales Design Awards 1990 ‘Good Design’
Llwydcoed Crematorium: Winner - RIBA Wales Architecture Awards 1971
Royal Institution of Chartered Surveyors (RICS): 2017, 2011, 2010
Green Apple Awards: 2015, 2013, 2010, 2009, 2008
LABC Building Excellence Awards: 2013, 2012, 2011, 2010, 2009, 2008
LABC Design Excellence Awards: 2013, 2012, 2009, 2008, 2003, 2002