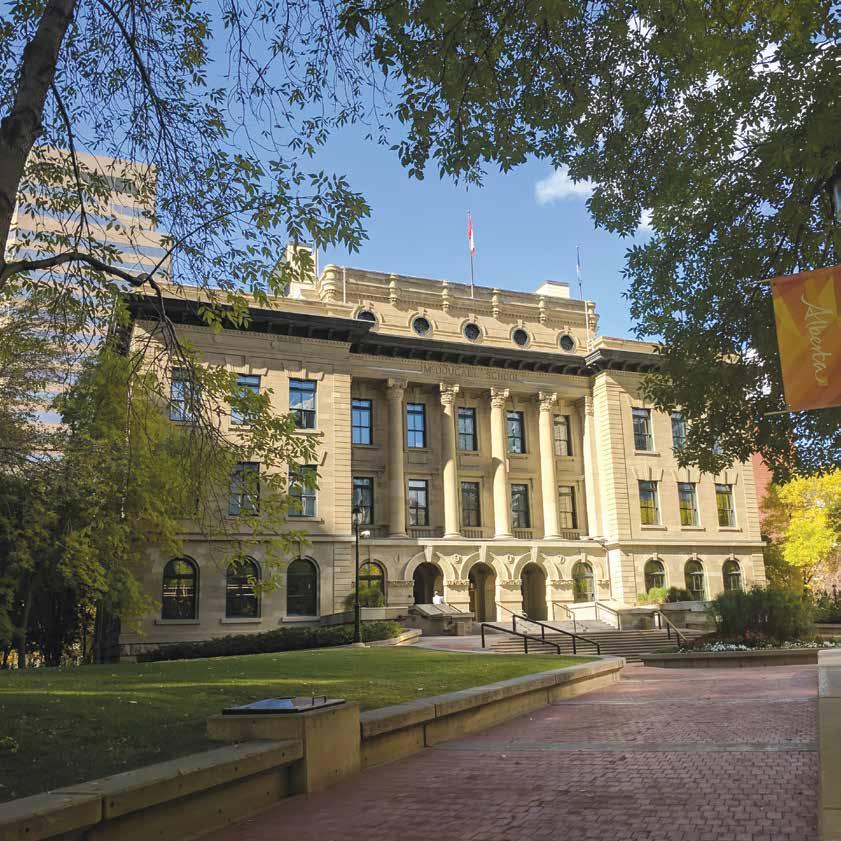

PUBLICATIONS MAIL AGREEMENT #40934510 BUILDING SCIENCE perspective FALL 2022 AN ALBERTA BUILDING ENVELOPE COUNCIL NORTH & SOUTH CHAPTERS PUBLICATION Corrosion mitigation strategies used to avoid complete slab replacement Building envelope is the driver for energy retrofits McDOUGALL CENTRE, CALGARY: Sandstone and window rehabilitation of a provincial historic resource
DOORS & WINDOWS
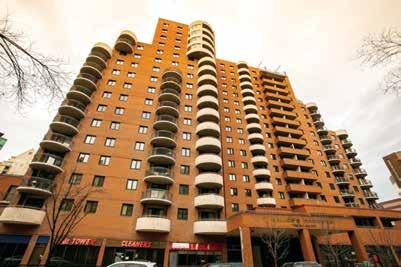
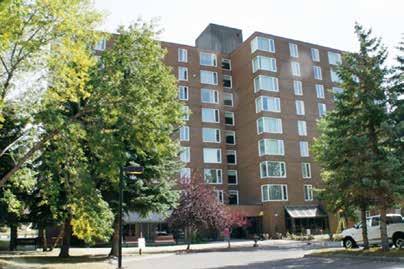
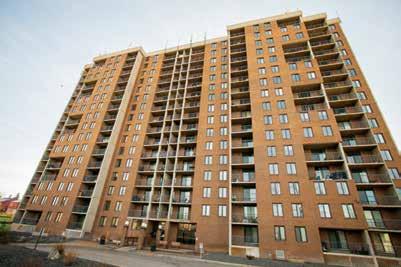
pricing
ENVELOPE RESTORATION If we encounter rot, mold or mildew we use our own employees to offer practical and affordable solutions that won’t hold up the job. TOTAL BUILDING ENVELOPE SERVICES GMP would love the opportunity to be your supply and install partner for multi-story high-rise buildings, townhouse developments, hotels, schools, offices and other large scale commercial properties. We are bondable and have a full understanding with local and national building codes and use our own in
to
the work. Unit B, 2008 48 Street SE, Calgary, AB T2B 2E5 WINDOW, DOOR AND CURTAINWALL RETROFIT Phone: 403-589-1701 greg@gregmartineau.com gregmartineau.com
GMP continues to work and has worked with many Canadian and North American manufacturers of different window products including: NON COMBUSTIBLE ALUMINIUM –Alumicor, Kawneer, Windspec, OldCastle, Everlast, Western, Sunview, Clearview. FIBREGLASS – Duxton, Pella, Cascadia, Accurate. VINYL – Plygem, Lux, All-Weather, Starline. We have access to
for all of the above which allows us to meet the job specifications or offer an excellent alternative.
house personnel
complete
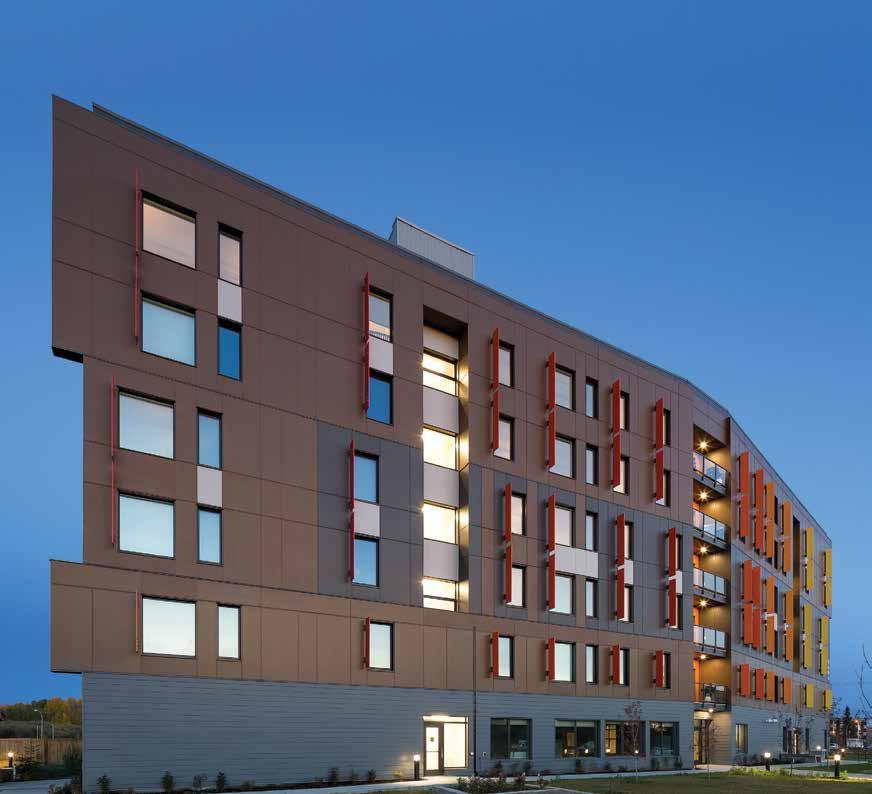
DUXTON Windows and Doors Edmonton, AB 780.435.0649 duxtonwindows.com The future is FIBERGLASS ü U-Values as low as 0.85 W/m2·K ü Tough frames with high wind-loading capacity ü Trusted by building envelope engineers across the prairies ü Find technical data at duxtonwindows.com/resources Fort St. John Passive House Low Hammond Rowe Architect RENU Engineering Inc. WCPG Construction Ltd.
PRESIDENT / PUBLISHER
David Langstaff
MANAGING EDITOR
Shayna Wiwierski shayna@delcommunications.com
SALES MANAGER
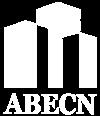
Dayna Oulion dayna@delcommunications.com
SALES REPRESENTATIVES
Brent Astrope | Colin James
Ross James | Mic Paterson
PRODUCTION SERVICES S.G. Bennett Marketing Services
CREATIVE DIRECTOR / DESIGN Kathleen Cable
COVER PHOTO COURTESY OF Restoration: McDougall Centre Calgary

Photo courtesy of the McDougall Project Archives, Alberta Infrastructure
PUBLICATION COMMITTEE
Bob Passmore | Ed Bushnell | Fred Edwards
Kevin McCunn | Jamie Murphy | Casie Chou
CONTRIBUTING WRITERS
Jean-Francois Côté | Fred Edwards
Brandon Gemme | Amir Hassan | Alejandra Nieto
Ryan Page | Bob Passmore | Magdalene Sobczak Michael Styba | Stéphan Trépanier | Les Yard
© 2022 DEL Communications Inc. – All rights reserved. Contents may not be reproduced by any means, in whole or in part, without the prior written permission of the publisher. ABEC does not specifically endorse the editorial, products or services contained within this magazine. These products and services are presented here as an indication of the various possibilities in the Marketplace. ABEC wishes to advise the reader that sound Building Science Practices should be applied to any and all product or service selections. ABEC does not make or imply any warranties as to the suitability of any of these products or services for any specific situation. Furthermore, the opinions expressed in this magazine’s editorial content may not necessarily reflect the opinions of ABEC.”
While every effort has been made to ensure the accuracy of the information contained herein and the reliability of the source, the publisher in no way guarantees nor warrants the information and is not responsible for errors, omissions or statements made by advertisers. Opinions and recommendations made by contributors or advertisers are not necessarily those of the publisher, its directors, officers or employees.
Publications Mail Agreement #40934510
Return undeliverable Canadian addresses to: DEL Communications Inc. Suite 300, 6 Roslyn Road, Winnipeg, Manitoba R3L 0G5
Email: david@delcommunications.com
PRINTED IN CANADA | 12/2022
4 AN ABECN/ABECS PUBLICATION
IN THIS ISSUE
06 Message from the ABEC North President, Amir Hassan 08 Message from the ABEC South President, Fred Edwards 10 North & South Board of Directors 11 Calendar of events 14 Restoration – The way of the future? 18 McDougall Centre, Calgary: Sandstone and window rehabilitation of a provincial historic resource 24 Progressive strategies for improving the thermal performance of exterior wall assemblies 34 In memoriam: Casey Skakun 36 In remembrance of Brian Shedden 38 Building envelope is the driver for energy retrofits 44 Corrosion mitigation strategies used to avoid complete slab replacement 48 Considering the importance of periodic façade inspections for tall buildings 52 Fenestration without borders: Comparison of North American and Passive House Fenestration Standards 55 Prompt payment compliance: Nine things payment certifiers and restoration consultants must start doing today 58 Industry expert Q&A: Ed Bushnell 60 Architects: Help us to help you 63 2022 golf tournament 67 Index to advertisers 68 ABEC crossword – Prepared by Jamie Murphy
www.delcommunications.com
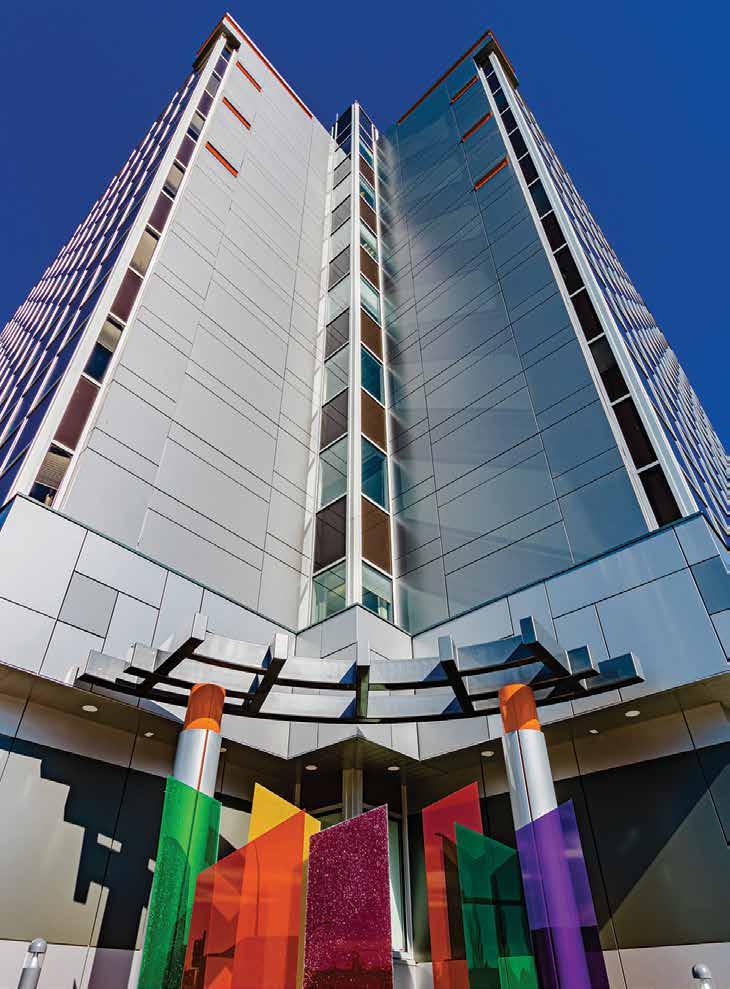
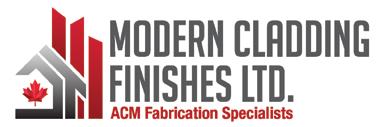
780.463.1886 estimating@moderncladding.ca 9552 26 Avenue NW, Edmonton, AB T6N 1H8 www.moderncladding.ca CENTRE 5010, RED DEER, AB ACM PANELS FABRICATED & SUPPLIED BY MODERN CLADDING FINISHES LTD.
Message from the ABEC North President
Amir Hassan President, ABEC (North)
As we move towards colder temperatures, I want to look back at the beautiful summer we enjoyed here in the northern part of Alberta where, beside having great luncheons with interesting topics, we were able to host the 2022 golf tournament on June 30 alongside Construction Specifications Canada (CSC) at the Quarry Golf Course in Edmonton. This partnership has provided opportunities for members of both organizations to meet during an exciting event. We are looking forward to more events and gatherings in 2023. I’m so thankful to the committed board members and volunteers for making these events happen, for the efforts to keep the council active and engaged, and I’m appreciative of the knowledgeable technical committee from ABEC North and ABEC South that produces this rich publication.
We’re all dealing with high inflation rates, labour shortages, and supply chain issues. The only way to overcome these challenges is by adapting to changes. Explaining to clients current market challenges and suggesting practical solutions is a good starting point. We need to provide realistic project schedules with contingent construction budgets. The new reality is projects need more time and higher costs to be fully completed.
Architects usually lead new construction projects; for restoration projects, building envelope consultants often manage the work. Regardless of the background, projects managers need to factor all the changes in drafting project’s scheduling and budgeting.
Another post-pandemic reality is widely accepted work-from-home arrangements. Micromanagement and timesheets have died. Monitoring production is the key to successful business and happy employees. Even for contractors, management can deal with their workers as subcontractors and that would give them more flexibility to manage their time. We should learn from other industries about adaptability. For example, during the pandemic, restaurants reduced the size of dining rooms and increased the capacity of their kitchens, as more customers switch to delivery against dining in. So maybe, we need to have smaller and more-efficient office spaces and better infrastructures for cyber connectivity.
ABECN is a non-profit society dedicated to encouraging the pursuit of excellence in the design, construction, and performance of building enclosures and to advancing educational and technical standards within the building envelope industry. This council welcomes anyone interested in the evolving field of building envelope. To know more about us, visit our website at www.ABECNorth.org and follow us on ABECN LinkedIn page. Happy reading!
 Amir Hassan, M.Sc., P.E., P.Eng. President, Alberta Building Envelope Council (North)
Amir Hassan, M.Sc., P.E., P.Eng. President, Alberta Building Envelope Council (North)

6 AN ABECN/ABECS PUBLICATION




ALBERTA BUILDING ENVELOPE COUNCIL / NORTH & SOUTH CHAPTERS 7 Email: mel@topsideconsulting.ca Consulting • Condition Reports • Thermography Specifications and Tendering • Quality Control Inspections RCABC and ARCA Accepted Inspectors Dawson Creek, BC 250-782-6878 Dick Van Genne RRO Grande Prairie, AB 780-538-4190 Mel Hoffart RRO Terrace, BC 250-641-4204 Mike Van Genne Northern Roof-Life Specialists ACCEPTED INSPECTION FIRM www.aegiswest.ca • Assessment • Leak Investigation • Studies • Cladding Systems • Glazing Systems • Roofing Assessment and Design • Reserve Fund Studies • Parkade Restoration and Waterproofing COMMERCIAL CONDOMINIUM INSTITUTIONAL AEGIS WEST ENGINEERING INC. Joel Smith, P.Eng. joel@aegiswest.ca 780.340.3681 Garett Cochrane, P.Eng. garett@aegiswest.ca 780.238.3418 EXPERIENCE | PRACTICALITY | SERVICE
Message from the ABEC South President
 Fred Edwards President, ABEC (South)
Fred Edwards President, ABEC (South)
The theme for Building Science Perspective’s fall 2022 issue is Restoration. For years, the building restoration market in Alberta has been steadily growing and the articles you will find amid these pages highlight the unique challenges faced by those of us who have chosen to apply our varied skills to repairing existing infrastructure. From building envelopes to structural restoration, the built environment in our communities is aging and in need of attention. Our world-class tradespeople and professionals are well positioned to lead the way.
September 2022 marked the end of my four-year term as the president of the Alberta Building Envelope Council (South) and this will be my last message, soon to be overshadowed by the musings of our new leader, Ed Bushnell. From helping launch this magazine in 2021 to bringing Alberta’s first Whole Building Air Tightness testing course to Calgary in 2022, ABEC South’s executive has achieved progress over the past four years and I am proud of what we have accomplished together. Moreover, I look forward to the future serving on the executive with Ed as our leader.
Some of you who attended the ABEC South AGM in September are aware of two notable departures from the ABEC South executive. Dennis Looten and Bob Passmore have stepped down after an incredibly impactful and dedicated volunteer service to our community. Perhaps most stunning are the length of time these two devoted to the ABEC South executive and membership: Dennis having been one of ABEC South’s original founding members in 1982, and Bob having served continually on the executive since 1989. ABEC South and the entire BEC system in Canada would not be what it is were it not for the contributions of Dennis, Bob, and all the others who came before. Thank you both for this incredible tenure and your guidance to those who will attempt to follow in your footsteps. Bob will continue to serve on the editorial committee for the magazine.
October saw the successful completion of the 16th Canadian Conference on Building Science and Technology (CCBST). Hosted by the Ontario Building Envelope Council, a contingent of building science professionals made the trek to Ontario to both attend and present at this Canadian conference. The topics covered there were relevant and timely; we expect to have some of those speakers contribute to Building Science Perspective in future issues. Stay tuned. In the meantime, the content we have prepared for you this fall are waiting to be discovered!
Fred Edwards, P. Eng. President, Alberta Building Envelope Council (South)

8 AN ABECN/ABECS PUBLICATION

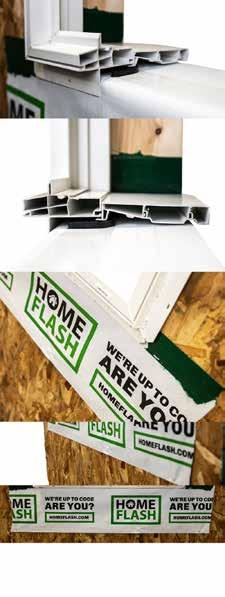

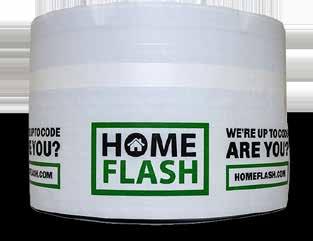
MAXIMIZE BOTH ELEMENTS WITH HOMEFLASH SYSTEMS DESIGNING NET-ZERO WALL ASSEMBLIES? ENERGY STAR WINDOW PRODUCTS? HomeFlash ® is a revolutionary sill pan flashing system, engineered to solve the damaging e ects of water infiltration into a wall assembly. With changing National and Provincial Building Codes, HomeFlash ® o ers state-of-the-art sill pan systems that are engineered and tested to help eliminate moisture failures and exceed the performance of self-adhering membranes or molded PVC products. DESIGN One-Piece membrane creates an impermeable seal to prevent moisture infiltration ½ inch positive slope design to create and maintain ideal drainage away from the structure Eliminates the need for multi-product designs COMPLIANCE Exceeds National Energy E ciency standards Fully compliant and tested to ATSM Standards Fully compliant with National Building Code Testing pedigrees exceed industry requirements ENGINEERING Closed cell foam pan insulates and reduces through-wall air flow Rugged design allows for installation in extreme temperatures (-20 C to 30 C) Self-adhering PVC shimming system COST SAVINGS Installs in seconds Reduces labour costs Eliminates sill pan insulation costs Everything is included; no need to purchase any additional materials ALL-IN-ONE PRODUCT SAVE TIME AND MONEY WITH OUR ONE-PIECE SILL PAN SOLUTION FIND OUT MORE | HOMEFLASH.CA 403.938.6100 INFO@HOMEFLASH.COM HOMEFLASH.COM
North Board of Directors
AMIR HASSAN, MSc, PE, P. Eng. – President
LINDSAY VERHELST – Secretary
RICHARD LUCID – Membership
JULIEN ST-PIERRE – Education
GARRATT GRENIER – Programming
RYAN ASSELSTINE – Treasurer
KEVIN MCCUNN – Technical Reviewer
JAMIE MURPHY – Publication
CHRISTA VAN DYK – Director
JOE MIS – Director
South Board of Directors
ED BUSHNELL – President
FRED EDWARDS – Past President
ANTON VLOOSWYK – Treasurer
MIKE DIETRICK – Secretary
KRIS WALL – Director
STEPHEN HUNTER – Director
MAIREAD WALSH – Director
GREG MARTINEAU – Director
RANDY KIEX – Director
MARTY DEEMTER – Director
JON SOLLAND – Director
"
B o o k a m e e t i n g w i t h o n e o f C a l g a r y ' s l e a d i n g b
t s - d r i v e n b r a n d a n d w e b s i t e t h a t i s d e s i g n e d t o m a k e y o u a n i n d u s t r y s t a n d - o u t
I highly recommend Oliver & Spence if you are considering a new creative approach for your company. They delivered an outstanding brand and website that far exceeded our expectations." Mike Bailey - President | AiMlandServices.com


D I G I
T A L M A R K E T I N G A G E
N C Y
T I R E D O F B E I N G O V E R - L O O K E D A N D C O M P A R E D T O O T H E R G R E A T B U S I N E S S E S I N Y O U R I N D U S T R Y ?
e s p o k e m a r k e t i n g a g e n c i e s , O l i v e r & S p e n c e T h e a w a r d w i n n i n g t e a m a t O l i v e r & S p e n c e w i l l w o r k w i t h y o u t o u n d e r s t a n d y o u r b u s i n e s s a n d g i v e y o u a r e s u l
O L V E R S P E N C E C O M | @ O L I V E R S P E N C E C R E A T I V E | 4 0 34 7 45 7 4 9 | I N F O @ O L I V E R S P E N C E C O M | B B B + Proud Desig ners o f www. AbecSouth. Org
CALENDAR OF EVENTS
ABEC South Schedule of Events
January Luncheon – January 25, 2023
February Luncheon – February 22, 2023
March Luncheon – March 22, 2023
April Luncheon – April 26, 2023
May Luncheon – May 24, 2023
Golf Tournament – June 28, 2023
Annual General Meeting – September 27, 2023
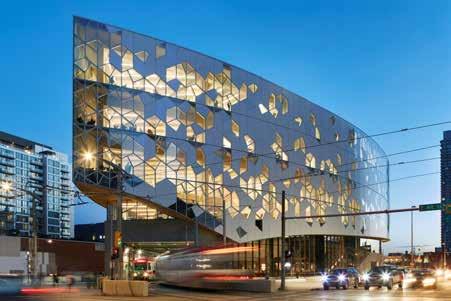
October Luncheon – October 25, 2023
November Luncheon – November 29, 2023
ABEC North Schedule of Events
January 2023 – Luncheon
February 2023 - AGM

March 2023 - Luncheon
April 2023 – Luncheon
May 2023 - Luncheon
ALBERTA BUILDING ENVELOPE COUNCIL / NORTH & SOUTH CHAPTERS 11
Building Your Visions Curtain Wall High Performance Glazing Structural Glazing Skylights Providing in-house: glazing system engineering testing and mockups prototypes, 3D printed models thermal modeling performance evaluation BIM, 3D computer modeling structural glass engineering
Ask us about the Defender 88PH+ XI : the first Passive House Institute (PHI) cold climate certified window system manufactured in North America! Available in Spring 2023.
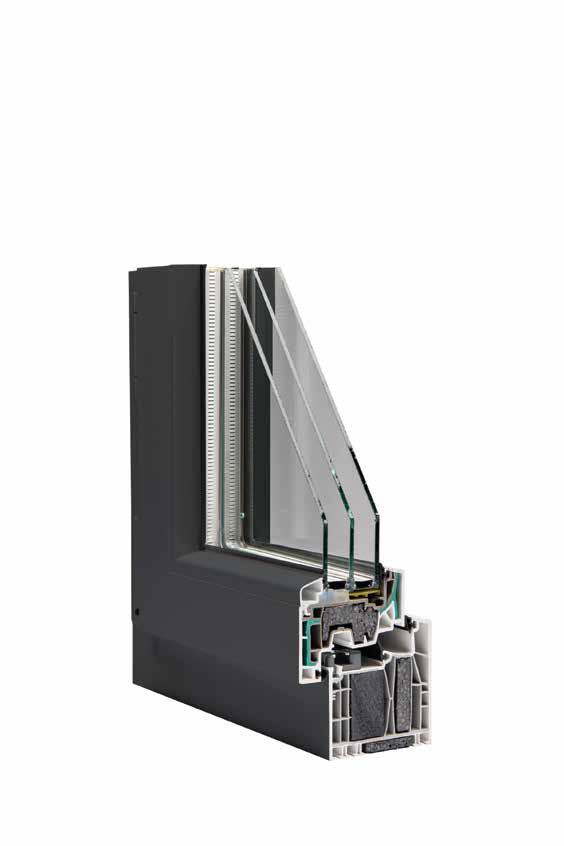
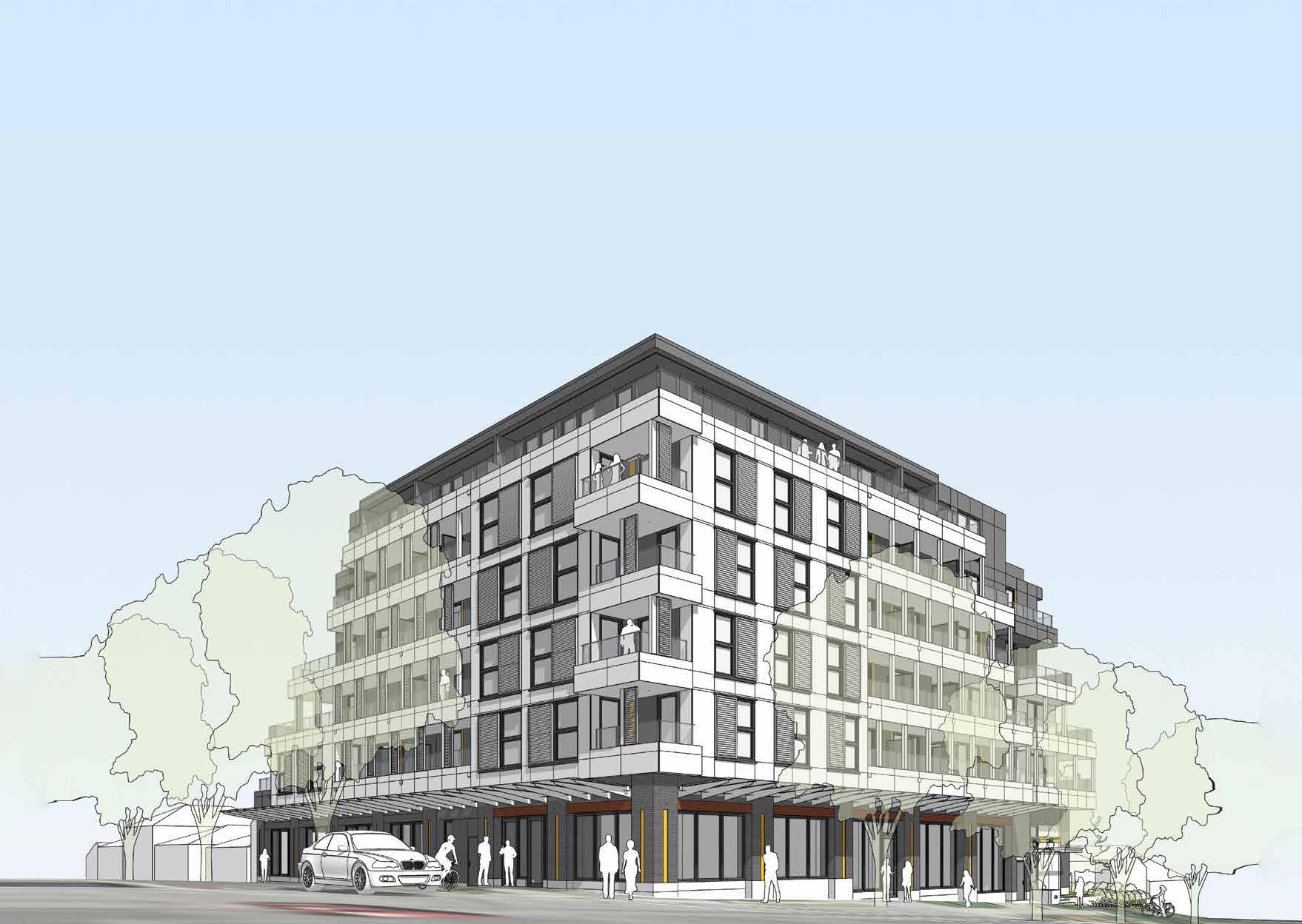
Windows + Door for Passive House Projects
Innotech Windows + Doors is a Canadian manufacturer of Passive House Institute certified windows and doors. With over twenty years of dedicated experience, Innotech delivers the manufacturing expertise and product performance required for Passive House and other highly sustainable projects.
The Defender 88PH+ System is a natural evolution in a proven history of manufacturing excellence. High-quality components, expertise in manufacturing, and robust testing and quality assurance programs result in highly durable windows and doors with superior thermal performance, air and water resistance, and dimensional stability.

ALBERTA BUILDING ENVELOPE COUNCIL / NORTH & SOUTH CHAPTERS 13
Architec tural Rendering by Cornerstone Architec ture
our portfolio of Passive House certified multi-family projects: innotech-windows.com/passive-house
View
THE PEAK IN VANCOUVER, BC
Passive House Multi-Family Project by Cornerstone Architecture and BOLD Construction.
innotech-windows.com
RESTORATION –THE WAY OF THE FUTURE?
By Bob Passmore, Architect, Project Principal, Sense Engineeering

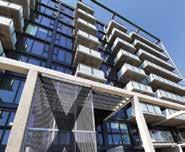
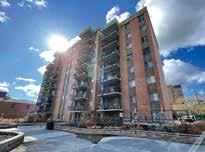

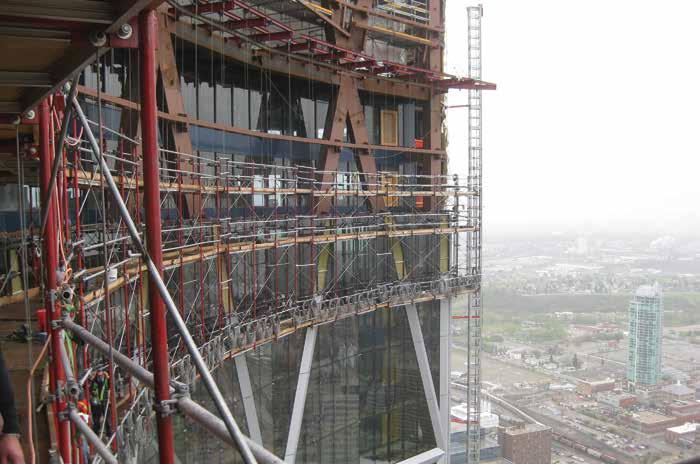
Webster’s defines restoration as “an act of restoring or the condition of being restored: as a bringing back to a former position or condition”.
On a recent trip to York, England, I was wandering around York Minster, marvelling at how it was built and just how impressive a structure it truly is, particularly one dating from the 700’s, completed in its current form in 1472. Yet, I could not see it all, as large portions of it were shrouded in scaffolding, from which the sound of mallets and chisels could be heard. There was a large throw-down area where stone masons worked on large blocks of sandstone, shaping them into various objects, decorations, and building blocks. I struck up a conversation with a docent who advised that the only time in the last 100 years that there has not been scaffolding in place was in the early
1990’s when Queen Elizabeth paid a visit. This is good example of ongoing and necessary restoration to a historic monument. In this issue we showcase examples of restoration, unfortunately not 700 years old (Western Canada’s history of buildings is not that old), from the mundane to the historic. All buildings are important to maintain, not only the historic monuments, but our existing built environment, to ensure safe, practical, useable spaces, for decades to come. But we no longer just restore; perhaps along the way we might add in elements of newer technology to upgrade energy efficiency, thermal performance and longevity, intended to enhance the restoration. This is important work. It will form an even larger portion of our work as envelope consultants in the future as we restore and enhance our existing building stock to be more resilient and energy efficient. n
14 AN ABECN/ABECS PUBLICATION
DELIVERING CREATIVE, VALUE-SOLUTIONS IN A CHALLENGING WORLD IS WHAT GETS US UP EVERY MORNING.
Engineering provides client-centric building engineering and consulting services for new and existing buildings of all types. We provide restoration, structural,
capital planning and energy/sustainability services.
experienced engineers and
with
united
needs.
| Okanagan | Calgary | Hamilton | Toronto | Niagara | Ottawa www.senseengineering.com | makessense@senseengineering.com | 403-543-2258
Sense
building enclosure,
We are a collective of highly
technicians
offices across Canada,
by our commitment to understanding – and caring about– our clients’
Vancouver

HIGH-PERFORMANCE RESIDENTIAL DESIGN AND CONSTRUCTION CERTIFICATE OF COMPLETION

• Explain how building science principles apply to a high-performance home
• Explain the benefits of a high-performance building
• Integrate high-performance building principles in the design and construction of residential projects
• Communicate high-performance principles to a technical and non-technical audience
• Evaluate a building (during design and construction) for continuity of control layers
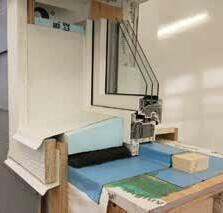
• Explain the basic principles of zero-carbon buildings as well as operational and embodied carbon emissions
• Integrate consumer smart-home technologies into high-performance homes
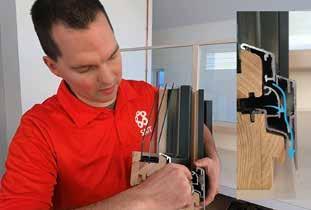
• Evaluate the installation of construction details in the field
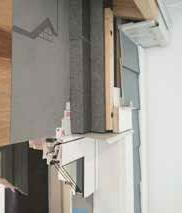
ALL COURSES IN THIS PROGRAM ARE ELIGIBLE FOR A MICRO CREDENTIAL
FUTUREPROOF YOUR CAREER.
Learn how to: This program is eligible for funding through the Canada Alberta Job Grant (CAJG).
CAREER OPPORTUNITIES

Individuals who complete this program will be able to apply their knowledge to current positions in the residential construction industry, stay on the leading edge of home construction, and be able to participate in the design and construction of homes that meet 2030 net zero ready and 2050 net zero emissions requirements.
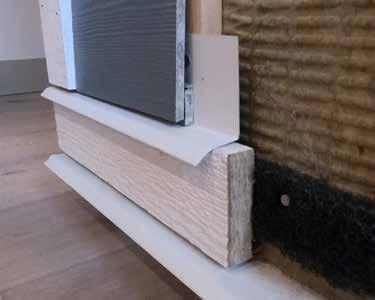

SHARPEN YOUR SKILLS. UNLEASH YOUR POTENTIAL.
SCAN QR CODE TO APPLY NOW
STAND OUT FROM THE COMPETITION. ENROLL TODAY.
McDOUGALL CENTRE, CALGARY: SANDSTONE AND WINDOW REHABILITATION OF A PROVINCIAL HISTORIC RESOURCE
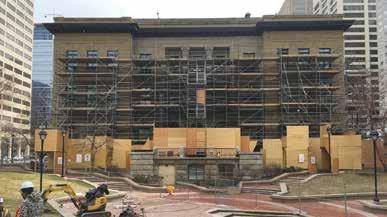
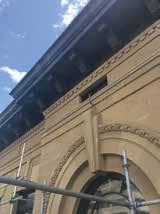 By Magdalena Sobczak, Arch. Tech, PMP, Project Manager, Property Management Branch, Alberta Infrastructure
By Magdalena Sobczak, Arch. Tech, PMP, Project Manager, Property Management Branch, Alberta Infrastructure
Have you ever looked at a turn-of-the-century structure and wondered what kind of building solutions and technologies were in place at the time that building was conceived and constructed?
Historic rehabilitation work provides a unique glimpse into the constructability methods, ideologies, and materials of the past, while providing an opportunity to strategize on artfully integrating modern solutions to resolve issues all while maintaining and respecting the historic fabric of the property. A highlight of my career has been being involved with the sandstone and window rehabilitation projects at the McDougall Centre and it is my pleasure to provide an overview of the projects and the talented teams
that have brought some of the building’s character-defining elements back to their originally envisioned beauty.
Completed in 1908, the McDougall Centre is a three-storey structure constructed in the Beaux-Arts style and features sandstone, ornate window trim and decorative finishes. Designed by provincial architect Allan Merrick Jeffers and one of the first major public buildings to be constructed in Alberta, the intent was to make a significant statement about Alberta's future. It was one of the many early public and commercial buildings constructed of sandstone in Calgary, a building trend that earned the community the title of the "Sandstone City”. It is believed the school was located in Calgary to
compensate that city for the naming of Edmonton as provincial capital and for the awarding of the provincial university to Strathcona (a community which amalgamated with Edmonton in 1913).
In 1922, the building was purchased by the Calgary Board of Education and renamed McDougall School in honour of Methodist missionary George McDougall and his sons John, also a missionary, and David, a trader and rancher. It operated as a junior high and elementary school until 1981 when the school was decommissioned due to falling enrollment caused by demographic changes. The building was historically designated on September 10, 1982. The Government of Alberta purchased the building and on
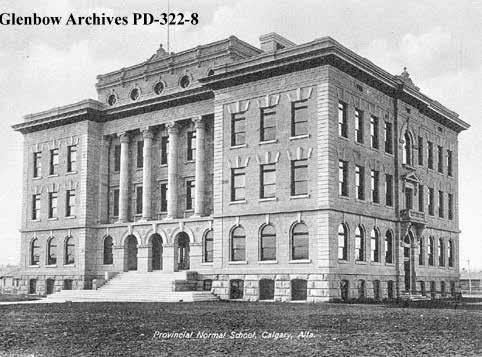
18 AN ABECN/ABECS PUBLICATION
From left to right: Historic archive photo. Example of ornate detail at roof overhangs. Example of building scaffold set up with plywood security at base to prevent unauthorized access, west elevation.
September 8, 1987, the Honourable W. Helen Hunley, Lieutenant Governor of Alberta, officially opened McDougall Centre, the Alberta Government Centre for Southern Alberta.
If you look closely at the McDougall Centre you may note that the east- and west-facing façades are inscribed with two different dates, 1907 and 1986. In 1959, the Calgary Board of Education built a gymnasium and a three-storey addition onto the west side of the building. During extensive restoration work that followed purchase by the Province it was decided the addition detracted from the character of the original structure and the gymnasium was removed and the design rebalanced to restore symmetry, hence, ‘1986’ on the west façade.

The Province continues to maintain the property with various projects that work to preserve the original constructed intent of the building and modernize for today’s needs. I’m pleased to present two of these recent rehabilitation projects and the exceptional teams that helped extend the life of this important historical property.
McDougall Window Rehabilition
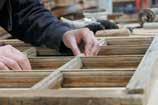
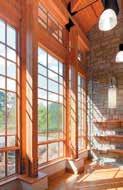
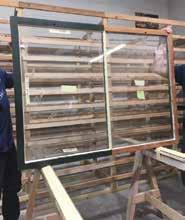
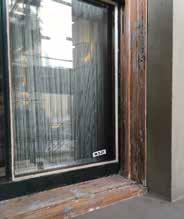
• Building Science/Prime Consultant: Nicole Wilson, Morrison Hershfield

• Heritage Consultant: Laura Pasacreta, Fireweed Consulting
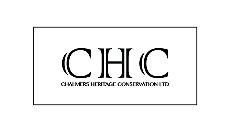


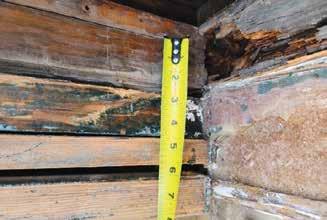
ALBERTA BUILDING ENVELOPE COUNCIL / NORTH & SOUTH CHAPTERS 19
CHC is a proud dealer for
Committed to the future of heritage.
Historic Holy Angels window conservation - Calgary, AB
Marvin Windows- New Construction Marvin Windows- Historic
Chalmers Heritage Conservation Ltd. specializes in the conservation of historic places across Western Canada
From left to right: Example of sill and frame deterioration. Example of in-situ stripping of frame and window coding. Mock-up of finished product off site at Chalmers Heritage shop.
• Prime Contractor: Dave Chalmers, Leslie Gurevitch, Chalmers Heritage Conservation Ltd.
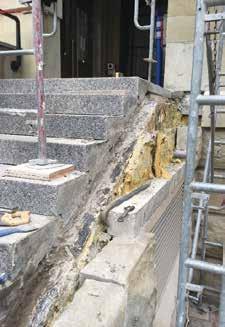
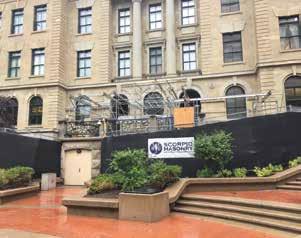
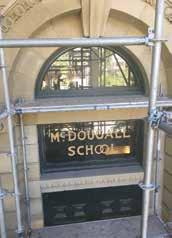
• Alberta Heritage Conservation Advisor: Stefan Cieslik
• Alberta Infrastructure Facilities: Frank Romero, Don Sieffert
PROJECT SCOPE
To rehabilitate the existing 322 windows and 13 doors due to varying degrees or deterioration. Windows on the east, south, and west elevations appear to have deteriorated due to sun exposure. North and west elevations are more susceptible to wind and snow damage. Moisture from rain and snow has impacted all elevations.
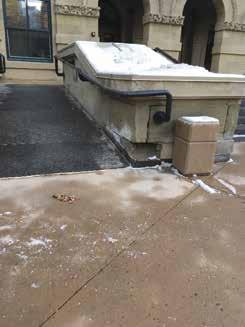
PROJECT APPROACH
As the building was to remain occupied, the project team decided early on it would be best to remove the existing windows and rehabilitate offsite. In place, window openings were secured with replica glazing for visual continuity and access to light. Six phases were utilized to complete the work with scaffold set up to safely provide access to all floors and the attic.
HISTORIC INTERVENTIONS
Included, but not limited to: removal of latex paint using an infrared paint remover (safer for workers and less damaging to materials) and return to the original colour and quality of finish using period-era products, linseed oil and paint. All existing hardware was removed, carefully labelled and cleaned to restore original finish. Wood repairs and cracks less than three millimetres were completed with linseed putty, or if greater than three millimetres, with epoxy. Dutchmen repairs to wood frames, stiles, rails, and muntin.


20 AN ABECN/ABECS PUBLICATION
From left to right: Existing hardware before. Existing hardware after.
Left: Example of final finished window. Right: Example of hoarding set up with screened fabric to prevent unauthorized access, west elevation entrance.
Examples of existing varying states of deterioration, water ingress, biohazard.
“This building was the first Normal School built in Alberta and, like the University of Alberta in Edmonton, was established immediately upon the formation of the province. Normal Schools were solely responsible for teacher training in Alberta until 1945, thus fulfilling a need not supplied by the universities. This building is important architecturally because it is the only building of its scale in the province to be built of Calgary sandstone in the 'Renaissance Revival' style.”
Source: Historical Designation Statement of Significance
McDougall Sandstone Rehabilition
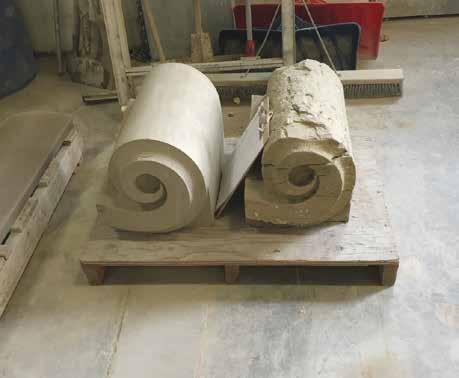
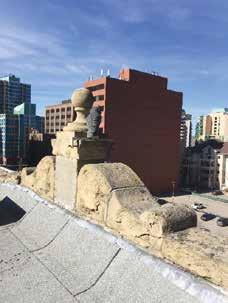
• Heritage Architect/Prime
Consultant: Robert K Hirano, RKH Architects
• Prime Contractor: Kery Donaghey, Scorpio Masonry AB Inc.
• Alberta Heritage Conservation Advisor: Stefan Cieslik

• Alberta Infrastructure Facilities: Frank Romero, Don Sieffert
PROJECT SCOPE
To address the deterioration of the sandstone masonry, granite, and associated elements (handrails, flashing) at the east and west building entrances and at the parapet. Found at these locations was excess moisture, poor drainage, spalling, de-icing salt damage, mortar failure, and ferrous metal damage. Rehabilitation required repair, cleaning, and repointing.
PROJECT APPROACH
Working on each entrance individually, the project team installed hoarding and methodically removed the existing elements for re-use, exposing the entrance substructure for investigation of drainage and moisture issues. Corrective action included rigid insulation and waterproofing membranes, as well as flashing enhancements at the parapet. Sandstone areas that had extensive water damage caused by capillary action were removed, dried out, and thoroughly tested before
ALBERTA BUILDING ENVELOPE COUNCIL / NORTH & SOUTH CHAPTERS 21
Examples of how modern CAD-based scanning technology is being used to replicate the original design.
Original sandstone feature with new sandstone feature carved using modern technological methods in Scorpio Masonry’s shop.
From
being considered for re-use. For area’s where the deterioration was too prevalent, various methods were used to replace the impacted sandstone while preserving as much of the original as feasible.
HISTORIC INTERVENTIONS
Included, but not limited to full replacement, Dutchman repairs (cutting out only the damaged area and
replacement sandstone.
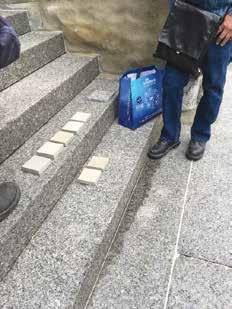
replacing with new sandstone), re-setting and repointing of existing mortar joints. At the parapet level the existing flashing was left intact but lead paint (historic, but a known hazardous element) was carefully abated, and new paint finish applied to match the existing colour.
Magdalena Sobczak is a passionate and enthusiastic PMP and a proud SAIT Architectural Technologies alumna (2005). She is focused on fostering teams, innovative
project solutions and building solid relationships in her time across the private sector as a consultant and currently within the public sector as a PMP certified project manager.
Sources: Alberta Culture and Community Spirit, Historic Resources Management Branch (File: Des. 837)

History of McDougall Centre | Alberta.ca Alberta Register of Historic Places n
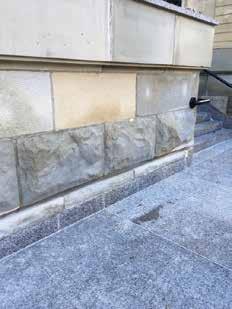
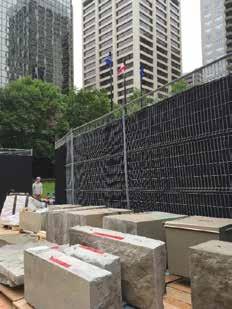
22 AN ABECN/ABECS PUBLICATION
No job is too small! www.absoundexteriors.com With over 15 Years’ Experience in Supply and Install of: • Vinyl Siding • Hardie Board Cement Siding • CanExel Siding • Lux Metal Cladding • Sagiper Siding • Soffit & Fascia 6235 Wagner Road NW, Edmonton, AB T6E 4N4 780-430-9353 reception@absoundexteriors.com
left to right: Existing sandstone to be re-used or waiting
dry
to
out and be tested. Onsite colour selection of mortar. Example of finished




ALBERTA BUILDING ENVELOPE COUNCIL / NORTH & SOUTH CHAPTERS 23 Construction Lawyers. HMC Lawyers LLP #1000 903 8th Ave SW Calgary, AB T2P 0P7 (403) 269-7220 www.hmclawyers.com First at Making Buildings Last To learn more about us, please visit wadeconsulting.ca Billy Huet, P.ENG Principal, Building Envelope Consultant 780 977 5437 | bhuet@wadeconsulting.ca Julien St-Pierre, P.ENG Principal, Building Envelope Consultant 780 239 8459 | jsp@wadeconsulting.ca CALGARY 403-471-3492 | EDMONTON 780-884-7378 VISIT US ONLINE KELLERENGINEERING.COM PROTECTING PEOPLE’S BUILDINGS RESTORATION CONSULTING NEW CONSTRUCTION INVESTIGATIONS AND TESTING INSPECTIONS ROOFING CONSULTING CONDITION ASSESSMENTS
PROGRESSIVE STRATEGIES FOR IMPROVING THE THERMAL PERFORMANCE OF EXTERIOR WALL ASSEMBLIES
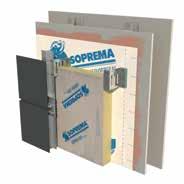 By Les Yard and Jean-François Côté
By Les Yard and Jean-François Côté
Introduction
More stringent energy codes and the increasing desire of designers for high-performance construction are challenging the industry. In addition, no longer is meeting minimum building and energy code sufficient to satisfy increasingly sophisticated owners.
In an effort to provide the industry with greater choice and to better understand how to meet these ambitious goals, manufacturers, construction professionals, industry, and government are increasingly working together to meet the challenge.
Previous studies demonstrated advantages of reducing thermal bridging in exterior wall assemblies through the effective use and positioning of insulation together with thermally efficient cladding attachment strategies (Côté, 2017).
The significant impact of continuous insulation on moisture management and drying/wetting potential of these assemblies was also demonstrated (Côté, 2016). But this will only do so much. Challenging the status quo with holistic thinking (back to first principles) is a necessary step to producing wall assemblies that are thermally efficient, cost-effective, safe, and constructable.
The current study introduces progressive solutions to the design and construction of various types of exterior wall assemblies (exterior-insulated and splitinsulated, steel, wood, and concrete masonry unit [CMU] structure).
Conventional exterior insulation materials have been replaced with foam plastic insulation with increased R-value per inch in various types of exterior wall assemblies. Thermal simulations were undertaken to demonstrate that these
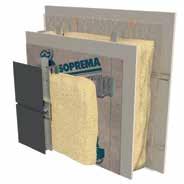
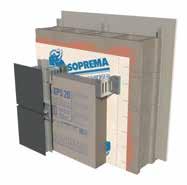
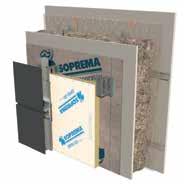
assemblies maintain reasonable wall thicknesses while reaching improved thermal performance levels. The composition of these assemblies also generated the need for an evaluation of their fire test response.
This study uses the ACS Thermal Clip; however, other thermally insulated clips systems generally provide similar results, with differences influenced by the materials of the clip and thermal break.
THERMAL SIMULATIONS
METHODOLOGY
The thermal performance of the different exterior wall assembly scenarios was evaluated by 3D thermal modelling using the NX software package (Siemens, 2022), which is a computeraided design and finite element analysis package. The thermal solver and
24 AN ABECN/ABECS PUBLICATION
Figure 1: Images of typical exterior wall assemblies from the current study.
modelling procedures utilized for this study were extensively calibrated and validated to within +/- five per cent of hotbox testing. These parameters are identical to those used to develop the contents of the Building Envelope Thermal Bridging Guide (BC Hydro, 2021).
The thermal analysis utilized a steadystate conduction model and published thermal properties of materials. Enclosed air spaces were modelled with an equivalent thermal conductivity of the air that includes the impacts of convection and radiation within the enclosure. Interior/exterior air films were taken from Table 10 of ASHRAE, 2017 depending on surface orientation. The exterior air films were based on an exterior wind speed of 24.1 kilometres per hour (15 miles per hour). The cladding and secondary structure outboard of the cladding attachment system were not explicitly modelled but were incorporated into the exterior film
Figure 2
Effective RValue ( o F ft 2 h / Btu)
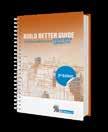
Exterior Insulation R-Value (m2 K / W)

60
50
40
30
20
10
Splitinsulated
24" H - 48" V Spacing 16" H - 24" V Spacing
Wood-Stud Backup Wall CMU Backup Wall Steel-Stud Backup Wall Wood-Stud Backup Wall CMU Backup Wall Steel-Stud Backup Wall
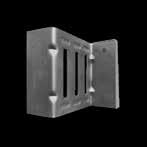
10
Exteriorinsulated
0 1 2 3 4 5 6 7 8 0
70 0 5 10 15 20 25 30 35 40 45 50
Exterior Insulation R-Value (oF ft2 h / Btu)
Polyiso XPS SPF Mineral Wool
2
8
6
Effective RSI (m 2 K / W)
4
12 0
Figure 3: Thermal modeling results for assemblies using ACS Thermal Clips at 16x48 clip spacing.
Exterior Insulation Thickness (mm)
60
Split-insulated 2x6 Steel-Stud Backup Wall
10
50
Polyiso SPF XPS Mineral Wool
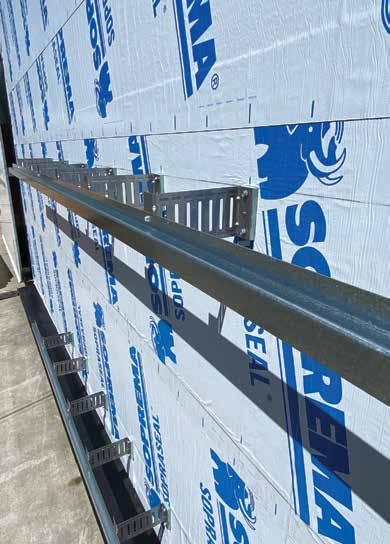
Figure 3 0 25 50 75 100 125 150 175 200 225 250 0
8
40
12 30
Exterior-insulated 2x6 Steel-Stud Backup Wall
70 2 3 4 5 6 7 8 9 10
Exterior Insulation Thickness (in)
4
6
Effective RSI (m 2 K / W) Effective RValue ( o F ft 2 h / Btu)
2
ALBERTA BUILDING ENVELOPE COUNCIL / NORTH & SOUTH CHAPTERS 25
Figure 2: Thermal modeling results for assemblies using ACS Thermal Clips.
ACS THERMAL CLIPS DISCOVER THE WATERPROOFING INSULAT ON VEGETATIVE SOLUTIONS ACCESSORY PRODUCTS SOUNDPROOFING ROOFS WALL S F OU N D ATION S CIVIL ENGINEERING STRUCTURES ADDITIONAL EXPERTISE PARKING DECKS AND FLOORS BUILD BETTER GUIDE Introducing Wall Systems
considered tight to adjacent interfaces. The clear field transmittances included in this analysis include uniform thermal bridges such as studs, clips, and girts.
DESCRIPTION OF TESTED ASSEMBLIES
In the previous study (Côté, 2017), the required amount of insulation (both cavity and exterior) in climate zones 4 to 8 was determined for specific wall assemblies. The influence of the cladding attachment method on the overall assembly performance was demonstrated using standard vertical z girts (poor), vertical aluminum rails and thermally insulated clips (good), and standard facemounted steel brick ties (better).
The current study adds one more efficient cladding attachment method, the ACS Thermal Clip. Back-up wall assemblies consisting of 2x6 steel-stud (406 and 610 millimetres [16 inches and 24 inches] o.c. stud spacing), wood-stud (2x4 and 2x6 dimensions, 406 and 610 millimetres [16 inches and 24 inches] o.c. stud spacing), and CMU assemblies were considered. Horizontal clip spacing of 406 and 610 millimetres [16 inches and 24 inches] o.c. and vertical clip spacing of 610, 914 and 1,220 millimetres [24 inches, 36 inches, and 48 inches] were modelled.
Exterior-insulated and split-insulated assemblies were included. For splitinsulated assemblies, blown cellulose was used in the stud cavity, providing nominal RSI 3.52 (R 20) in 2x6 steel studs, RSI 3.35 (R 19) in 2x6 wood studs, and RSI 2.29 (R 13) in 2x4 wood studs.
Several exterior insulation types were modeled independently: mineral wool, polyisocyanurate (foil-faced and glassfaced), extruded polystyrene, and spray polyurethane foam. These materials have different thermal insulation
capacity, as shown in Table 1. Despite the differences in thermal resistivity of the insulation materials, all modeling calculations used the nominal RSI (R value) for input, not insulation thickness. Nominal exterior insulation values varied depending on assembly type and ranged from RSI 0.76 to RSI 7 (R 4.3 to R 40).
THERMAL MODELING RESULTS
Figure 2 shows the results obtained with both exterior-insulated and splitinsulated assemblies using the Thermal Clips as cladding attachment system positioned at two sets of spacing: 406 millimetres (16 inches) horizontal / 610 millimetres (24 inches) vertical and 610 millimetres (24 inches) horizontal / 1,220 millimetres (48 inches) vertical, the extreme cases in this study. Results for other spacings all fall between these extremes and can be found in the BC Hydro Guide (BC Hydro, 2021). These results confirm that for a given assembly, the relationship between effective thermal performance and nominal exterior insulation R-value is independent of insulation type. Not surprisingly, the performances of exterior-insulated assemblies using steel-stud and CMU backup walls are almost identical. The results do not change much either with clip spacing (the number of clips for a given area is multiplied by three between the
scenarios used). The spread only becomes significant with exterior insulation use of RSI 5.28 (R 30) and greater, but the difference is maintained under 10 per cent. The slopes of data sets indicate an efficiency of 85 per cent to 96 per cent for the Thermal Clips. A performance target of U-0.142 W/(m2 K) (RSIeff 7, Reff 40) can be reached using a nominal exterior insulation amount of RSI 7 (R 40).
Split-insulated assemblies show more discrepancy with respect to backup wall and spacing, mainly caused by the contribution of the backup wall that is also insulated and negatively impacted by the thermal bridging of the structural components. Exterior insulation of RSI 3.5 to 5.6 (R 20 to R 32) must be installed to bring these walls to the same performance target of U-0.142 W/(m2 K).
Figure 3 shows thermal performance results as a function of exterior insulation thickness for assemblies using 2x6 steel-stud backup wall and Thermal Clips at 406 millimetres (16 inches) horizontal and 1,220 millimetres (48 inches) vertical spacing.
When using high-thermal resistivity exterior insulation (polyiso or SPF), the thermal performance target of U-0.142 W/(m2 K) can be achieved using as little as 165 millimetres (6.5 inches) thickness with an exterior-insulated assembly. If mineral wool insulation was
Table 1: Thermal resistivity values used in thermal modeling
26 AN ABECN/ABECS PUBLICATION
INSULATION TYPE THERMAL RESISTIVITY K.m/W (RSI per meter) R per inch Mineral wool 29.8 4.3 Foil-faced polyisocyanurate 45.1 6.5 Glass-faced polyisocyanurate 41.6 6.0 Extruded polystyrene 34.7 5.0 Spray polyurethane foam 43.0 6.2
used, more than 228 millimetres (nine inches) would be needed. Converting the assembly to split-insulated would still require 178 millimetres (seven inches) exterior insulation in addition to the cavity insulation. The reduction in wall thickness provided by the use of more performing exterior insulation will enable tangible benefits to the constructability and overall cost of these assemblies.
MOISTURE PERFORMANCE
The use of higher thermal resistivity exterior insulation materials clearly increases the effective R-value of an assembly at a given thickness. However, another consequence of utilizing these materials can be the restricted potential of exterior drying of these assemblies. This is not a concern for an exteriorinsulated assembly. Since ISO, XPS and SPF are all foam plastics with varying degrees of low water vapour permeance, their use in split-insulated assemblies can prevent or greatly reduce vapour diffusion to the exterior of the assembly. Many split-insulated designs rely on exterior diffusion drying by default
and the use of vapour-open exterior insulation is important for the success of this strategy. When looking to reduce wall thickness by choosing vapour-closed exterior insulation in split-insulated assemblies, there is a necessity to consider the need to reverse the drying direction of the wall – drying to the inside.
Of course, the need for type and position of the vapour control layer used in the assembly must be re-evaluated. Maintaining the conventional practice of a polyethylene film on the interior side is no longer viable due to the fact that any moisture found within the wall assembly (from construction or incidental intrusion during service) would be unable to diffuse out of the assembly in either direction.
construction or in service, will have a means/path to dry inwards, limiting condensation and associated moisture accumulation problems.
In assemblies with sufficient exterior insulation, for example when the outboard – inboard insulation ratio is higher than the limits presented in Table 9.25.5.2 of NBC, a vapour control layer may not even be needed on the interior side of the stud cavity. The exterior insulation will ensure that the temperature in the cavity will never reach the dew point. Maintaining a sufficient ratio of exterior to interior R-value can also assist in controlling air leakage condensation (Kayll, 2021; Straube, 2011).
HYGROTHERMAL PERFORMANCE EVALUATION
Hygrovariable membranes, also referred to as “smart vapour retarders”, exhibit a low vapour permeance when exposed to low levels of relative humidity and a higher vapour permeance when exposed to high relative humidity. These materials can be considered as an alternative to polyethylene film. High levels of moisture in stud cavities, during
Figure 4: Relative humidity evolution in the cavity of the assembly without interior vapour control layer.
In order to verify the suitability of a hygrovariable membrane or the removal of the vapour control layer, hygrothermal simulations were performed to simulate the hygrothermal performance of the assemblies (Fraunhofer, 2022). A rain exposure factor of 1.0 and a rain deposition factor of 0.5 were used. Interior 100 80
Figure 4
Low initial moisture in materials / Low indoor moisture load
High initial moisture in materials / Low indoor moisture load
Low initial moisture in materials / High indoor moisture load
High initial moisture in materials / High indoor moisture load
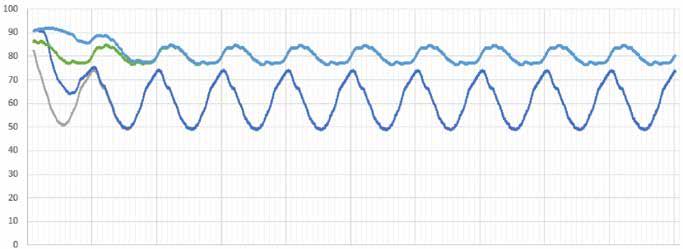
ALBERTA BUILDING ENVELOPE COUNCIL / NORTH & SOUTH CHAPTERS 27
60 40 20 0 Relative Humidity (%) 0 1 2 3 4 5 6 7 8 9 10 Year
Figure 5: Building code compliance decision tree in buildings required to be of non-combustible construction.
Sentence 3.2.3.7.(4) • LD > 5 m • Sprinklered • Cladding: Subsections 9.27.6., 9.27.7., 9.27.8., 9.27.9., 9.27.10., 9.27.12. ++ S134
boundary conditions for low moisture load (temperature above 20ºC (68ºF) and relative humidity above 13 per cent in winter, temperature under 27ºC (81ºC) and relative humidity under 70 per cent in summer) and high moisture load (relative humidity limit raised to 30 per cent in winter) were considered.
The results of the simulations for the Québec City climate, using the northeast wall (the orientation that gets the most wind-driven rain and low solar exposure for this region) are presented in Figure 4. The assembly shown is a typical 2x6 wood-stud backup wall with RSI 3.35 (R 19) blown cellulose insulation in the cavity. Foil-faced polyiso exterior insulation is used at a total thickness of 178 millimetres (seven inches), preventing any vapour diffusion to the exterior and providing RSI 8.0 (R 45.5). The outboard
– inboard insulation ratio of 2.4 satisfies the NBC conditions even for the coldest regions of the country.
Figure 4 shows the evolution of relative humidity inside the stud cavity at its coldest location during the 10 years of the modelling for the assembly in which the interior vapour control layer has been removed. After the first drying cycle, the highest relative humidity level reached is under 90 per cent for the most severe condition (high initial moisture and high indoor moisture load) and the mould index calculated by the software is maintained under 2.5, indicating safe conditions for this assembly. For the assembly containing a hygrovariable membrane (not shown), the results are still acceptable with low initial moisture levels in materials (relative humidity maintained under
90 per cent and mould index remains below two). But with high initial moisture levels in materials, relative humidity peaks at 92.6 per cent and mould index stays above three permanently. Care must therefore be taken to choose the best moisture control strategy.
COMBUSTIBILITY CONSIDERATIONS AND FIRE TESTING
Wall assembly performance and viability can and should be evaluated in many different ways (thermal, moisture, fire, structural, constructability, to name a few). In order to incorporate higher thermally performing
28 AN ABECN/ABECS PUBLICATION
construction Figure 5 ** Building Required to be of Noncombustible Construction UPO ≤ 10% 10% > UPO ≤ 25% 25% > UPO ≤ 50% UPO > 50% 1-3 Storeys > 3 Storeys 1-3 Storeys > 3 Storeys 1-3 Storeys > 3 Storeys NC NC S134 3.2.3.7.(4) NC S134 3.2.3.7.(4) NC S134 NC S134 NC S101 15-min Test 25 mm masonry/ concrete OR S101 15-min Test 25 mm masonry/ concrete OR S101 15-min Test 25 mm masonry/ concrete OR S101 15-min Test 25 mm masonry/ concrete OR NC NC Foamed Plastic Insulation ** NC cladding is required if foamed plastic insulation used S134
combustible foam plastic insulation into a wall assembly it is important to evaluate the impact and avoid unintended consequences. Considering the current
The S134 test is required to be performed on the whole exterior wall/cladding assembly
Figure 6: Images from assembly fire test response testing.
environment, fire response is at the top of this list.
Although the National Building Code of Canada (NBCC) and provincial and municipal variations allow for the use of foam plastic insulation in both combustible and non-combustible construction (under certain conditions), the code in this area is complex. Figure 5 shows a decision tree applicable to use of combustible foam plastic insulation in exterior wall assemblies in buildings required to be of non-combustible construction. The decision tree is based on the options offered in Part 3 of 2015 NBCC as well as several provincial codes. Because of that complexity, many designers shy away from using combustible insulation and as a result choose to use less thermally performing non-combustible insulation materials.
The use of non-combustible cladding allows the use of foam plastic insulation in all situations, sometimes coupled with the need for the assembly to succeed a mid-scale fire test or include 25 millimetres (one inch) concrete or masonry. In the presence of combustible cladding, subjecting the entire assembly to a successful large scale fire test as per
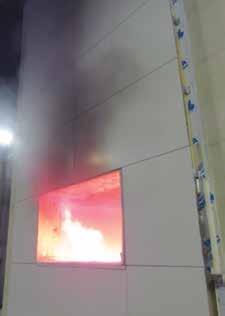
CAN/ULC-S134, Standard Method of Fire Test of Exterior Wall Assemblies (S134), constitutes a straightforward compliance path. However, with most combustible claddings, an assembly using exposed combustible insulation will exhibit significant flame spread and unacceptable heat flux, resulting in failure of the S134 fire test.
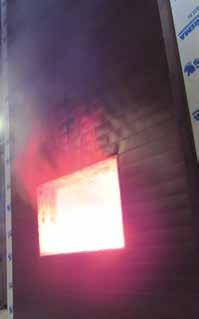
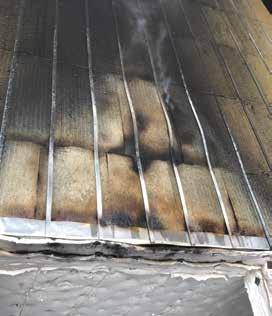
THE PROTECTED ASSEMBLY
The Protected Assembly uses polyiso exterior insulation, selected for its high
thermal performance and thermoset foam composition. A layer of mineral wool is used to overlay and protect the polyiso. This progressive insulation strategy benefits from the respective advantages of both materials: a thermal barrier insulation overlaying a higher thermally performing combustible foam insulation.
A strategy incorporating both small- and large-scale testing was envisioned to evaluate the suitability of the Protected
Figure 7Figure 7: Thermal performance results of exterior-insulated assemblies using 2X6 steel-stud backup walls.
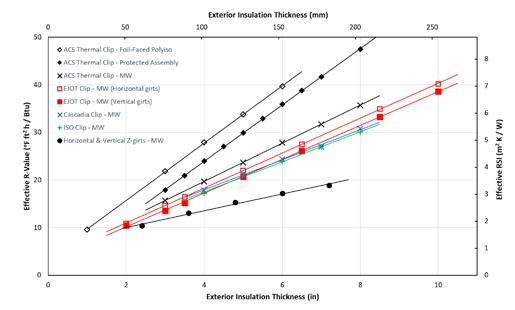
ALBERTA BUILDING ENVELOPE COUNCIL / NORTH & SOUTH CHAPTERS 29
Assembly. Figure 6 shows images of this test performed on two variations of the Protected Assembly and resulting damage after dismantling.
The Protected Assembly relies on the strategy of “encapsulation” similar to the successful means by which the mass timber industry has passed multistorey fire tests in North America.
Fire behaviour is complex, and each component’s contribution is critical to a wall assembly’s success or failure. The S134 testing program with the Protected Assembly has seen successful and unsuccessful tests. Whereas the insulation strategy has been successfully validated from a fire point of view, sensitivities surrounding the level of combustibility of a cladding material have been identified.
THERMAL PERFORMANCE OF THE PROTECTED ASSEMBLY
As previous graphs demonstrated, insulation position (inboard, outboard), cladding attachment efficiency and insulation resistivity all contribute to the thermal performance of a wall assembly. Figure 7 demonstrates the thermal performance results for several exterior-insulated assemblies using 2x6 steel-stud backup walls at 406 millimetres (16 inches) horizontal and 1,220 millimetres (48 inches) vertical spacing (data from BC Hydro, 2021).
Results highlight that assemblies using the Thermal Clips show a steady decrease in thermal performance when moving from foil-faced polyiso to Protected Assembly (combined ISO + MW) to mineral wool. All other curves show results with mineral wool insulation used in combination with other cladding attachment methods, many of which are not quite adapted for rigid foam. Thermally insulated clips generally provide similar results, with differences influenced by the materials of the clip and thermal break as well as the level of penetration of the insulation by the substructure. Without surprise, metal girts have the least performing results as they penetrate the entire exterior insulation layer.
CONCLUSION
An effort to improve the performance of a wall assembly must account for multiple criteria. Encouraging collaboration by linking together diverse skillsets of industry stakeholders is necessary to provide a wholistic approach. Innovative insulation strategies need to demonstrate improvements in thermal performance while ensuring sufficient moisture
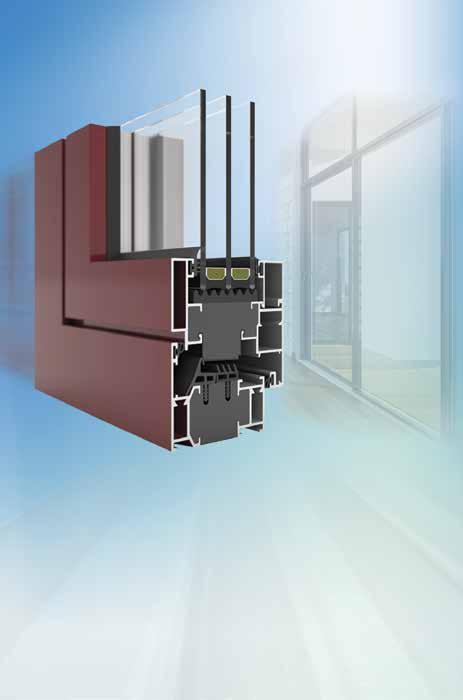
30 AN ABECN/ABECS PUBLICATION
1-800-788-5942 • azonintl.com The Azo-Core™ ultra-low conductance high-density polyurethane foam is engineered to allow aluminum fenestration manufacturers worldwide to achieve the highest standards in energy efficiency, strength and durability. Azo-Core™ thermal barrier * Product featured: Eurotermic Plus Series Grupo Ayuso | Madrid Azo n S a ve s E n er g y Contact us to learn about the newest Azon thermal barriers used in energy conservation.
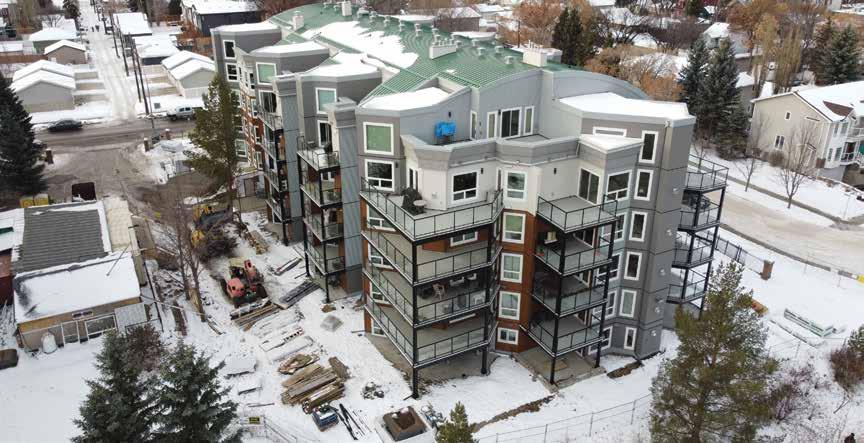
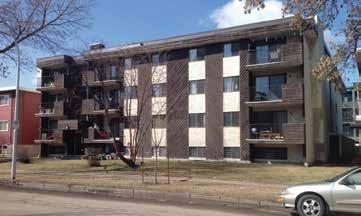

QUALITY CONSTRUCTION DEDICATED MANAGEMENT FULLY QUALIFIED AND TRAINED IN HOUSE CREWS FOR: Demolitions Window and Door Replacements Structural Repairs and Re-Builds Building Envelope Waterproofing and Detailing Exterior Cladding Installations Soffit and Fascia BEFORE AFTER 15835 112 Ave NW Edmonton, AB T5L 0T6 780-472-7351 rory@shamrockltd.com SPECIALIZING IN BUILDING ENVELOPE RESTORATION Operating in Edmonton & Surrounding Areas Since 2001 Fully Bonded and Insured General Contracting
and fire resistance. Validation of these performance characteristics needs to follow sufficiently robust testing and evaluation criteria to provide the industry with a clear alternative to the status quo.
Progressive replacement of lowperforming exterior insulation will be
REFERENCES
needed to meet tomorrow’s thermal performance targets. The use of foam plastic insulation has shown to be well positioned to satisfy these requirements while maintaining reasonable wall dimensions. Depending on their behaviour in relation to fire exposure, not all foam plastic insulation types will constitute compliant assemblies.
Moisture management in such systems can easily be managed as long as the understanding of the dynamics of wetting and drying of these assemblies is taken into consideration.
This article was initially produced for the Canadian Conference on Building Science and Technology CCBST 2022. n
Côté J.-F., 2016. Condensation in Wall Assemblies: Can Vapor Diffusion Through Highly Permeable Air Barriers Increase the Risk? RCI Inc. 31st International Convention & Trade Show.
Côté J.-F., 2017. Condensation in Wall Assemblies: Maintaining Low Levels of Risk Through Non-Traditional Insulation Packages. 15th Canadian Conference on Building Science and Technology.
Siemens, 2022. NX software, available online at https://www.plm.automation.siemens.com/global/en/ products/nx/.
BC Hydro, 2021. Building Envelope Thermal Bridging Guide, Version 1.6. Available online at https://www.bchousing. org/research-centre/library/residential-design-construction/ building-envelope-thermal-bridging-guide.
ASHRAE, 2017. ASHRAE Handbook – Fundamentals, 2017 edition.

Kayll D., Lee I., Norris N., 2021. Considerations for Exterior and Split Insulated Net-Zero Energy Ready Wall Systems, morrisonhershfield.com/building-performance-library.
Straube J., 2011. Controlling Cold-Weather Condensation Using Insulation, Building Science Digest 163, www.buildingscience. com.
Fraunhofer Institute for building physics, 2022. WUFI Pro software, available online at https://wufi.de/en/software/wufi-pro/

Les Yard, a senior building envelope technical professional with over 20 years of experience in the construction industry, is a member of the Strategy and Innovation Group at SOPREMA. Key career highlights include serving as a board member and president of the British Columbia Building Envelope Council and acting as a co-chair of the Canadian Conference on Building Science and Technology in 2017.
Jean-François Côté is director, Standards & Scientific Affairs at SOPREMA. In his current role, he represents the company on technical committees of industry associations and is actively engaged in various North American standards development organizations. He is chair of the CSA A123 technical committee on Bituminous Roofing Materials and is vicechair of the ASTM D08 Committee on Roofing and Waterproofing.
32 AN ABECN/ABECS PUBLICATION
Suite 300 6 Roslyn Road Winnipeg Manitoba Canada R3L 0G5 Toll Free:1 866 831 4744 | Toll Free Fax: 1 866 711 5282 www delcommunications com We offer outstanding personal service and quality in the areas of: CREATIVE DESIGN | ADVERTISING SALES TRADE PUBLICATIONS | QUALIFIED SALES & EDITORIAL TEAM DEL Communications Inc and you, THE KEY TO SUCCESS .

IN MEMORIAM CASEY SKAKUN
September 21, 1933 – October 16, 2021
On October 16, 2021, Casey Anotoly Skakun passed away at 88 years old, surrounded by loving family and the Lynnwood Capital Care team.

Casey was born in Vegreville, Alta. on September 21, 1933, to parents Rachel and Kasian Skakun, who raised Casey and his two sisters in Edmonton. It was a home filled with love, enriched by their Ukrainian heritage.
Casey studied architecture at UBC in Vancouver, marrying the love of his life, Sandi (Alexandra Kostynuk) in 1956, a
32669 BEE BC 3/31/08 2:19 PM Page 1
year before graduation. He embarked on his career in an architectural partnership with Don Sinclair and UBC classmate, Joe Naito. In 1974, Casey joined Jim Wensley in a partnership that evolved over years to become Wensley Skakun Webster Fry Rodrigues. From 1985 through 1999, Casey built and led the infrastructure team with Alberta Public Works Supply and Services, notably providing oversight to the dramatic demolition of the General Hospital in Calgary, and proudly contributing to the building envelope preservation of the Alberta Legislature in Edmonton.
In the final years of his career, Casey
joined Read Jones Christoffersen, where he was thrilled to mentor in the practice he loved.

Casey was highly respected during his architectural career and was recognized:
• with an Alberta Achievement Award in Architecture;
• as a fellow in the Royal Architectural Institute of Canada; and

• as a fellow in Construction Specifications Canada, also receiving the association's highest honour when he received his Life Member Award in 2003.


Anton J. Vlooswyk, P.Eng.
Cel:(403) 651-1514
Tel:(403) 287-0888 Fax:(403) 287-0880
Email:anton@beei.ca
Tel: (403) 287-0888

Email: admin@beei.ca
102,4029-8th Street S.E. Calgary,Alberta,T2G 3A5 www.beei.ca
102, 4029- 8th Street S.E. Calgary, Alberta, T2G 3A5 www.beei.ca
34 AN ABECN/ABECS PUBLICATION
Providing Building Envelope Consulting Services Across Western Canada Since 1987 BUILDING ENVELOPE ENGINEERING INC. CONSULTING • DESIGN • INSPECTION • TESTING SERVICES
• Residential / Commercial • Remodel • Custom Windows • Custom Doors • Performance Audits • Historical Repair • Repairs • Leak Investigation • Restoration 9505 - 56 Avenue, Edmonton, AB 780-434-9487 info@permasealwindows.com permasealwindows.com
His services and contributions were recognized by the Alberta Building Standards Council, the City of Edmonton, the National Research Council, and the Alberta Association of Architects.
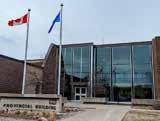
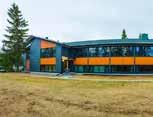
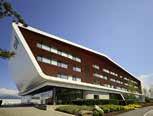
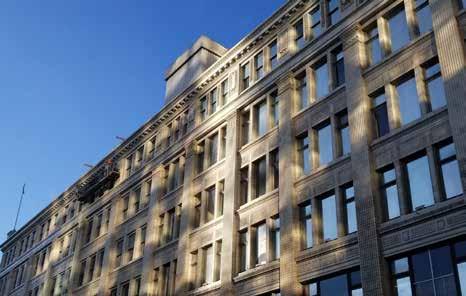
Casey pioneered and mentored the practice of building envelope in Canada and contributed immensely to the building industry practices and standards. It was an industry that he loved and fostered life-long friendships. Outside of work, Casey had many hobbies and interests. Something he enjoyed in his youth well into adulthood was photography. Even when he had Alzheimer’s, Casey constantly sported a digital camera to capture his surroundings when words failed him. He also enjoyed pottery, jazz, and attending Edmonton Oilers games.
Casey was also known for his martinis; he was devoted to the details of preparing the drink. His secret: it has to be “very, very dry” and “shaken, not stirred” with “ice shards, not cubes”. A place near and dear to Casey and his family is Wabamun Lake, not just because of the memories shared there, but also because Casey had designed the cabin for his sister Marea, her husband Nick Tomyn, and their children. This was the first of many of his building projects at Wabamun Lake. Of course, when he wasn’t renovating the cabin, he was fishing nearby in the rowboat with his other sister Zena.
Casey will be lovingly missed by Sandi, his wife of 65 years; their three children, Nadine (John) Harder, Andrea Skakun, and Dan Skakun (Elisabeth Scholtz); and their dearly loved grandchildren, Evan Lawrence, Claire Lawrence, and Sonia Skakun. Casey was predeceased by his sisters and lifelong friends, Marea (Tomyn) and Zena (Skakun). n
As an integrated practice of engineers, architects and specialists, our team has pioneered many aspects of the building science field. We bring more than 40 years of proven experience with nearly all types of buildings and their respective building envelope systems, assemblies and components.
exp com

ALBERTA BUILDING ENVELOPE COUNCIL / NORTH & SOUTH CHAPTERS 35
BUILDING SCIENCE PROFESSIONALS YEARS IN BUILDING SCIENCE FACILITY FOR DYNAMIC WIND UPLIFT TESTING FOR ROOFS IN NORTH AMERICA 100+ 40+ 1st
Efficient strategies for high performing buildings
www.delcommunications.com Helping your members stay connected is WHAT WE DO. We offer outstanding personal service and quality in the areas of... • Creative Design • Website Design • Advertising Sales • Print and Web Magazine Publications • Online E-newsletters • Online Directories DIGITAL
IN REMEMBRANCE OF BRIAN SHEDDEN, BSS, Q. Adj.
October 9, 1960 – May 29, 2022
In May 2022 we very sadly lost our friend and colleague, Brian Shedden.
Brian leaves a legacy of love, generosity, and service with his family, his friends, and his colleagues. He was a passionate member of the building science community; he cared deeply about both the technical details and the people that he worked alongside. He had an incredible capacity for making people feel seen and heard, even when meeting them for the first time.
Anyone who had the privilege of knowing Brian knew he had a great sense of humour, which was hard to forget. Most people have a funny story to remember Brian by. He loved to entertain in the home he shared with his beloved wife Cheryl, whether it was impromptu cocktails with friends, dinner parties, or hosting sing-alongs centered around his singing and his guitar skills. Brian will be greatly missed by his family, as well as a large cohort of beloved friends and a huge professional network nurtured throughout his life.
Brian launched his career at Beaver Lumber before moving into the contracting profession and later, into building science consulting. In 2005, he was recognized as a building science specialist in Ontario and worked tirelessly to promote building science across the country. In 2013, he joined consulting engineering firm Entuitive and relocated with Cheryl to Calgary
and then subsequently to Edmonton in pursuit of challenge and excellence in his career.
Brian excelled at his role at Entuitive, continuously delivering on complex building envelope restoration projects, as well as nurturing and mentoring new building science professionals. Brian was an enthusiastic supporter of continued professional development and had recently certified as an ADIC-RICS Qualified Adjudicator. In addition to these great achievements, the board of directors of the building specialist board created the Brian Shedden Memorial Award to honour and recognize Brian’s great contributions to his field, giving back to those who also make outstanding impacts via their building science careers.
Brian was also the posthumous recipient of the Anthony A. Woods Award (AKA, The Beckie). Brian was an integral member of numerous professional associations, including being a former president of OBEC and had been a director of ABECN for nearly five years. We greatly appreciated Brian’s contribution as a committee member and writer for this ABEC publication since its launch, we especially miss the laughs he brought to our meetings!
Brian was a dedicated leader and his renowned inclusiveness, kindness, and humour touched people in so many ways, he will be sorely missed by both personal and professional connections. n

36 AN ABECN/ABECS PUBLICATION
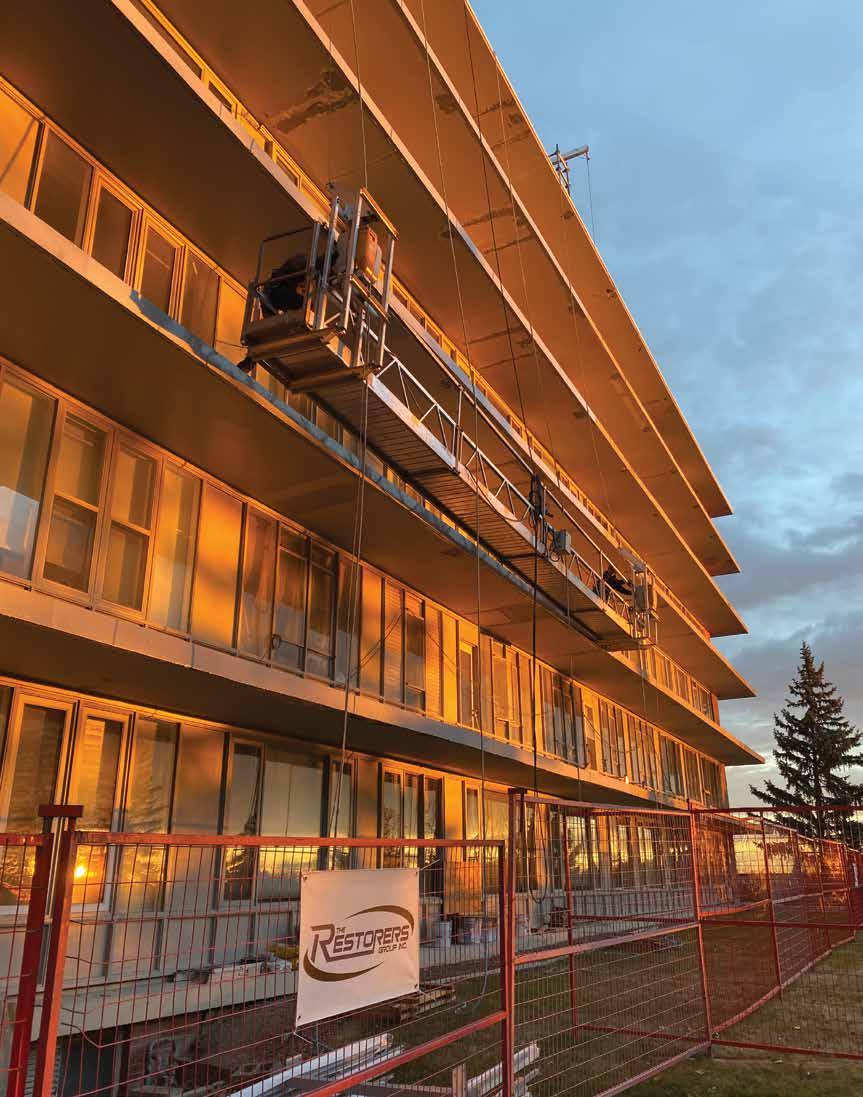
6230 48 Street SE, Calgary, AB T2C 4P7 (403) 462-6633 | jonathanm@restorersgroup.ca #101, 10813 182 Street, Edmonton, AB T5S 1J5 (780) 239-6760 | dean@restorersgroup.ca THE BUILDING RESTORATION SPECIALISTS Building: Renfrew House • General contracting and specialty solutions • Heritage restoration and maintenance • Glazing, caulking, weatherproofing • Concrete, masonry, wall systems • Highrise and lowrise experience
BUILDING ENVELOPE IS THE DRIVER FOR ENERGY RETROFITS
By Alejandra Nieto
Urban communities account for nearly 70 per cent of the world’s energy consumption and CO2 emissions, according to C40 Cities. While new building construction today is more likely to incorporate an energy-efficient strategy from the outset, the real opportunity lies in deep energy retrofits of the aging building stock. C40 also asserts that energy renovations can provide up to 55 per cent of the greenhouse gas (GHG) emissions reduction needed to reach the 2030 targets set by the Paris Agreement and align with a 1.5OC trajectory. Federal leaders in the U.S. and Canada have announced initiatives that will simultaneously help meet environmental protection targets, as well as drive postpandemic economic recovery.
In addition to energy and emissions conservations, building retrofits improve occupant health and comfort. In many cases, existing buildings are poorly insulated, or not insulated at all, and leaky, resulting in excess heat loss and reduced thermal comfort. Mechanical systems are often outdated and inefficient, requiring constant maintenance. In this way, improvements to indoor health and comfort can also be vital drivers for building renewal investment.
Where to start?
Material selection for the building envelope is key. Stone wool insulation solutions (batt, semi-rigid, and rigid
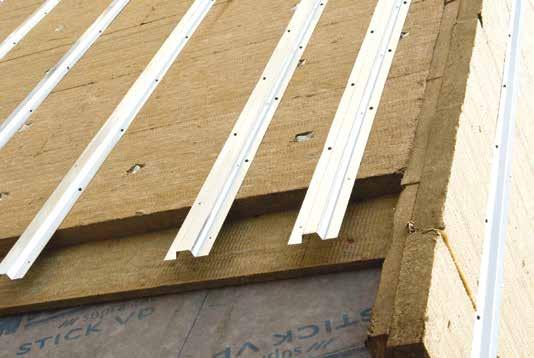
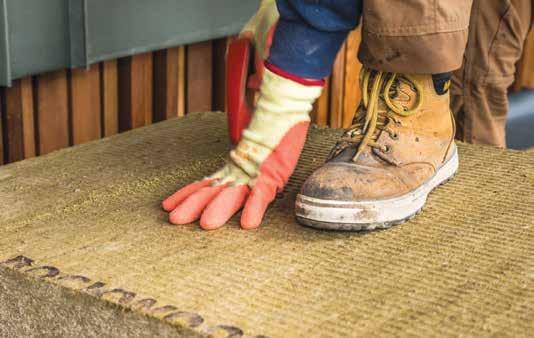
38 AN ABECN/ABECS PUBLICATION
ROCKWOOL® dual-density stone wool insulation board. Photo credit: ROCKWOOL®
ROCKWOOL® rigid, high-density stone wool insulation board used as exterior continuous insulation. Photo credit: ROCKWOOL®
board for continuous insulation [ci]) are an ideal option for myriad reasons, including the most obvious one –improving thermal efficiency. Insulating buildings, with stone wool insulation, for example, can see up to 70 per cent reduction in heating and cooling costs. Beyond this, the other benefits of specifying stone wool insulation for the building envelope include greater protection from fire, noise, and moisture, each of which can adversely affect the integrity of the building’s structure and long-term durability or the health and well-being of its occupants.
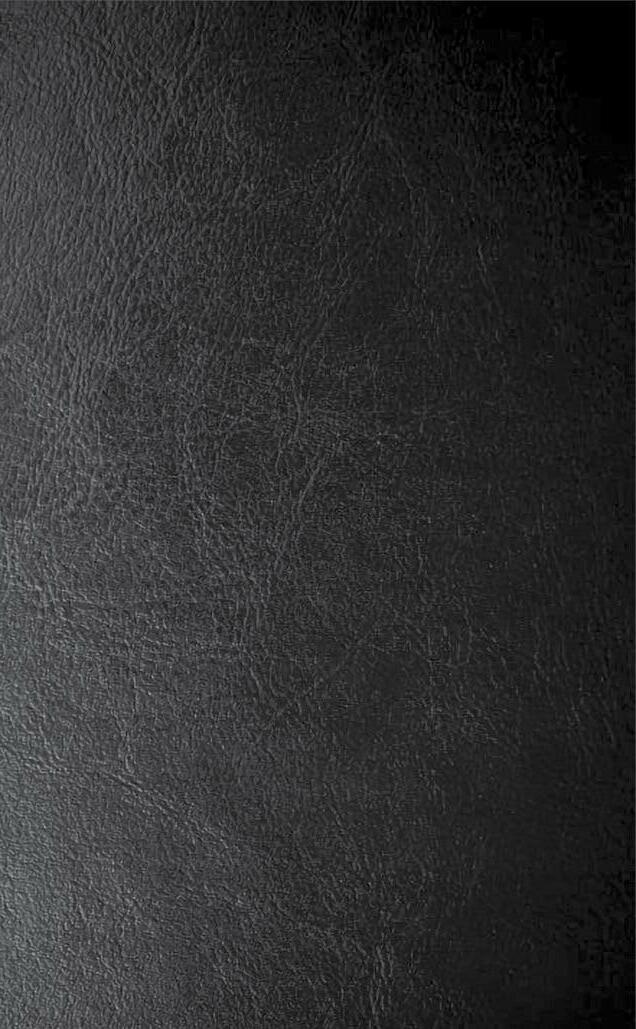
All retrofits are not the same
Each building retrofit comes with unique conditions and challenges, requiring a holistic and long-term planning approach to ensure a project

achieves its overall goals and specific targets. A comprehensive plan should include auditing the building’s existing conditions, assessing potential energy conservation measures that will be applied, analyzing cost and long-term capital requirements, and understanding the social and economic effects on the building occupants (current and future).
Though energy conservation is the primary driver for most large-scale retrofits today, there will be some other consistent criteria that should be considered in different types of commercial retrofits. Many are driven by the needs of the occupants. For example:
Office buildings
Evidence shows an office building’s indoor environmental quality (just

ALBERTA BUILDING ENVELOPE COUNCIL / NORTH & SOUTH CHAPTERS 39 HINDASH ENGINEERING LTD EYAD HINDASH P.ENG BUILDING ENVELOPE ENGINEER HVAC DESIGN ENGINEER Email: eyad@hindashengineering.com Phone: 403-369-8282 www.hindashengineering.com Maxim Building Restoration 4770-104th Ave SE., Calgary, AB T2C 2H3 Andrew Ross: 403-560-4679 Certificate# 20200211-5450 • MASONRY • SITE WORK • INSPECTION • STRUCTURAL STEEL • STONEWORK • RESIDENTIAL • PUBLIC / INSTITUTIONAL • HISTORICAL • E.I.F.S. • CONCRETE • FOUNDATIONS • PODIUM SLAB / ROOFDECKS • EXPANSION JOINT APPLICATOR • UNDERGROUND GARAGES • HYDRODEMOLITION • WINDOWS • HIGHRISDE / LOWRISE • CURTAIN WALLS • COATING & CLEANING • PAINTING / CAULKING • STRUCTURAL REPAIR SPECIALIZES IN:
Ken Soble Tower in Ontario. Photo credit: ERA.
like office ergonomics) will impact the long-term health and performance of employees; controlling noise with a proper acoustical insulation plan will protect their health and improve productivity.
Schools
Student performance is also closely linked to the building’s indoor environment; receiving natural light during the day will help students sleep better at night, and while colder environments tend to improve concentration, once it exceeds a comfortable level, it will create a negative effect on student performance.
Hotels
A positive guest experience can rely as much on physical comfort and noise control — both in guest rooms, as well as common areas — as it does on the building’s aesthetics; if design is an important criterion in a hotel’s retrofit, it need not be sacrificed for the sake of thermal or sound performance by the building envelope; new solutions in stone wool insulation products can satisfy both requirements.
In addition to thermal efficiency and occupant comfort, planning for energy retrofits should also factor in the building’s needs for durability and constructability. One of the critical benefits of retrofitting buildings is these projects can increase their lifespan. The added longevity and durability of an enclosure and the energy savings they create are a way to justify the upfront costs. Assessing the primary water, air, and thermal control layers is part of the considerations for a durable enclosure. It is critical to ensure appropriate drainage and drying measures, and vapour diffusion control considerations are in place, as poorly designed retrofits may lead to unintended moisture damage.
The constructability of a retrofit relates to the ease with which the retrofit strategy is installed and executed. Likewise, it also encompasses the total cost of implementation and the amount of occupant disturbance. Therefore, upgrading the building enclosure can bring different constructability challenges, depending on the building site and existing condition. The strategies applied will vary and cannot necessarily be applied on all projects in the same manner.
A building envelope is only as good as the sum of its parts
The various applications within the building envelope each have unique requirements that support the building’s goals for thermal efficiency, durability, and constructability.
EXTERIOR WALL INSULATION
Thermal efficiency
Increasingly, architects, specifiers, and builders recognize the superior thermal performance of ci on a building’s exterior; it is important to consider the selections for cladding and attachments as they will impact the performance of the ci system. There are numerous generic and proprietary cladding support systems designed for use with exterior insulation and while each system is different, they generally feature continuous framing, intermittent clip and rail, direct fastening with screws, or other engineered systems. Take for example using 102 mm (four inches) of exterior stone wool with a nominal RSI value of RSI 3.03 (R17.2). If installed between continuous galvanized steel vertical z-girts, a highly thermal conductive material creating a continuous thermal bridge, the thermal efficiency of the insulation will be around 20 to 40 per cent. In comparison, if installed between
intermittent stainless-steel clips, the thermal efficiency of the insulation increases to 65 to 85 per cent.1
Durability
Upgrades to the exterior side of the enclosure allows for new moisture and water control strategies to be applied. The addition of exterior insulation can improve the thermal gradient of a wall assembly by pushing the dew point towards the exterior side of the assembly. However, the ratio of exterior insulation (dependent on climate) and the type of insulation will play a role in the overall performance of this system. For example, when considering assemblies using exterior insulation in cold climates, a vapour-impermeable insulation may reduce the drying potential of the wall assembly, causing moisture-related concerns. This is because in most assemblies, an interior vapour retarder will be used, thus the creation of a double vapour barrier. In these cases, take extreme caution to add enough exterior insulation to avoid these problems. In contrast, if using vapourpermeable exterior insulation such as stone wool, increased drying potential and outward drying is possible as the insulation will not trap moisture within the assembly. Importantly, in addition to the insulation, the other materials within the assembly, especially the exterior water and/or air resistive membrane, also play a key role in driving the vapour performance. In this case, when using a vapour-permeable exterior insulation, the exterior membrane should also be vapour permeable for optimal performance.
Constructability
For exterior insulation, standard attachment strategies such as continuous girts, or clip-and-rail systems, are usually the easiest to install. They do not require new training for contractors,
40 AN ABECN/ABECS PUBLICATION
and there is a perceived lower risk of failure. More modern attachment strategies, such as thermally broken clip systems or direct fastening, while gaining traction, may require additional structural analysis and contractor training. Other site considerations may also be necessary such as proximity to other buildings, accessibility to the site for occupants, and the potential for pedestrian disturbance and increased safety measured in more dense areas. It is also important to note a rainscreen over-cladding system using stone wool insulation can use various substrates, providing versatility and design freedom for architects and designers. Depending on the cladding type and weight, the overall desired insulation performance can be accommodated with either thermally broken intermittent clipand-girt systems or directly fastened through the stone wool insulation. Likewise, over-cladding solutions using stone wool insulation provide versatility in design and cladding options along with additional fire resistance. Noncombustible stone wool insulation has a flame spread index and smoke development index of zero. It does not trigger assembly testing, such as ULC S134, the Standard Method of Fire Test of Exterior Wall Assemblies, even near other buildings, such as in dense metropolitan markets.
INTERIOR WALL INSULATION
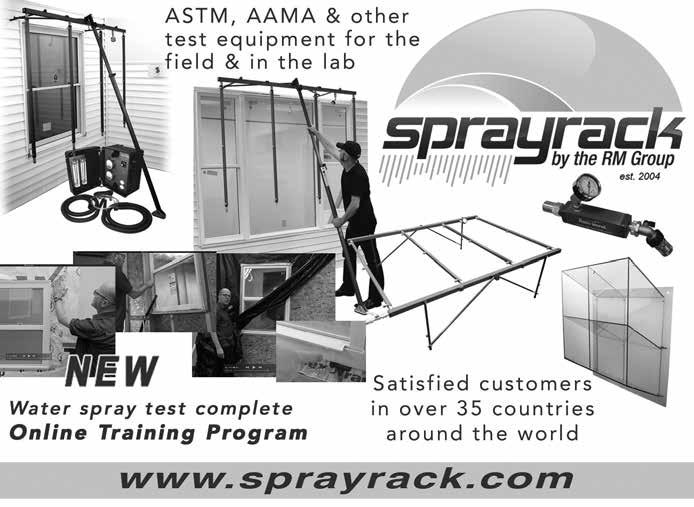
Thermal efficiency
Interior insulation strategies can either include direct-fastening insulation, adding insulation between wood or steel studs, or a combination. However, interior insulation strategies do not mitigate large thermal bridges such as floor slabs, and often increase the thermal bridge and potential impacts. To account for these large thermal bridges, consider floor and roof
insulation around the walls’ perimeter, although these are not as effective as an exterior insulation solution. When working on the enclosure’s interior side, ensuring continuity of the materials and their transitions becomes more complex due to the intersections with the interior floors, walls, etc.
Durability
Interior retrofits are often a solution for buildings with limited lot lines or where the exterior aesthetic requires preservation for historical reasoning or client requests. However, an interior retrofit comes with additional performance and durability considerations due to the insulation’s location and the potential for interstitial condensation. In these cases, airtightness is crucial to reducing the transfer of moist air through the assembly. Even with an interior retrofit strategy, exterior work still may be required; for example, ensuring there are appropriate overhangs and drip edges to limit water exposure, fixing the existing cladding if applicable, or updating windows and doors.
Constructability
Typically, an interior retrofit can be considered a more straightforward installation than exterior retrofits. The additional insulation weight is carried by the internal floor structure and held in place with non-structural elements, prioritizing structural weight as a safety concern. However, interior retrofits will have a level of occupant disturbance. If residents live in the building, there may be associated costs to ensure their health and safety.
Considerations for masonry walls
Masonry walls present unique challenges. Existing masonry buildings are often a target for interior retrofits due to façade preservation requirements. Historically, masonry walls vary in thickness, consisting of multiple wythes (layers) of brick that range in quality — the exterior wythes will be of higher quality than the interior wythes. Masonry walls are heavy and porous, allowing them to store moisture. Older masonry walls often do not have insulation, and the wall’s energy transfer
ALBERTA BUILDING ENVELOPE COUNCIL / NORTH & SOUTH CHAPTERS 41
aids in drying. Therefore, adding interior insulation will change the wall assembly’s temperature gradient, which can be detrimental in winter conditions. For example, internal insulation layers will create a sizeable temperature drop, cooling the brick and potentially causing freeze-thaw damage. Also, masonry walls often do not have a dedicated air barrier system and can be very leaky. Therefore, airtightness is vital for the retrofit design, especially since interior air leakage can condense on the cold brick and cause potential moisture concerns and mould on the newly created interior finishes. Similar conditions apply to other mass-type walls such as pre-cast concrete, tilt-up, or concrete masonry unit where there is no existing insulation.
When retrofitting mass walls on the interior with stone wool insulation, it is recommended to be installed in combination with a capillary break between the masonry and insulation, in addition to an interior smart vapour retarder. For example, creating a capillary break using a vapour permeable, liquid-applied, air and water-resistive barrier, or a gap up to 10 mm (0.38 inches) between the insulation and the substrate. For interior vapour control, a smart vapour retarder (a membrane that transitions in vapour permeability depending on the surrounding relative humidity) is best. In this case, it will assist with inward drying when necessary. For airtightness, the water-resistive barrier (WRB) and interior membrane, taped and sealed, can serve as the primary and secondary air barrier system critical to ensure airtightness requirements to limit moisture-related risks.
Challenges with the constructability of interior insulation systems on masonry walls are often design related. The enclosure is usually required to be
thinner, to not take up more than necessary interior space. It may require the ability to be easily disassembled without damages to the existing substrate. In addition, the substrate may not always have an even surface; using an insulation that allows for some compression, such as stone wool insulation, provides greater flexibility.
FLAT ROOFS
Thermal efficiency
Most existing buildings that are ready for a roof retrofit have insulation levels below current energy standards. Although increasing the thermal performance to current standards may not be necessary when conducting roof renovations, it can be critical for energy savings. Depending on the retrofit strategy, this may be achieved by adding additional insulation over the existing roof, or it may require a full re-roof (tear-off). From a thermal efficiency standpoint, different roofing systems will encounter other thermal effects depending on the application, type of insulation, temperature exposures, number of fasteners, and material properties. Insulation boards used in roofing applications may be fastened into place using screws, or adhered. Roof systems are subject to higher and larger temperature fluctuations, meaning their membranes and insulation materials are subject to expansion. For example, foam plastics are at more significant risk of thermal deficiencies caused by gaps from thermal expansion and contraction, along with their in-situ climate-dependent thermal performance.
Durability
In some cases, insulations like polyisocyanurate will be susceptible to lower thermal performance at cold temperatures, affecting overall performance, especially in cold climates.
To reduce the effects of expansion and contraction, double layers with offset seams are necessary. A design solution to limit the impact of climate-dependent thermal performance and thermal expansion and contraction includes using a dimensionally stable insulation board (such as stone wool) as the second insulation layer or as the system coverboard.
Constructability
In the case of recovery or full re-roof, consider the existing roof’s parapet heights to ensure there is enough space to add the desired thickness of insulation. Installing crickets to modify drainage is a solution when parapets are low and do not allow for increased depths. Parapet height may be increased where project goals justify and constructability allows. Most importantly, the roof’s structural capacity requires engineering evaluation to ensure it can handle the weight of the new or added layers and confirm the existing deck is compliant with structural requirements, determined by a pullthrough test.
For roof remediation systems incorporating additional insulation, choices will vary depending on the new membrane type. Adding stone wool insulation in a recovery system helps improve the roof’s overall durability and thermal efficiency if the existing insulation is in poor condition and gaps are evident. Placing a 52 mm (two inches) layer of rigid stone wool insulation with a total added RSI value of RSI 1.34 (R-7.6) is a costeffective measure to improve thermal performance, fire safety, and sound attenuation.
In a full re-roof application, the new insulation system can be either fulldepth stone wool or a hybrid roof design, incorporating a layer of stone
42 AN ABECN/ABECS PUBLICATION
wool insulation over a base layer of polyisocyanurate insulation. This solution can also comply with updated wind load and fire testing requirements. Full re-roofing is optimal for buildings with a high roof-to-wall ratio where most of the heat loss occurs through the top, and there is a favourable costbenefit.
Project spotlight: Ken Soble Tower in Hamilton, Ontario
The Ken Soble Tower project sought to rehabilitate a post-war apartment building in Hamilton, Ontario. The building was completely upgraded, inside and out, to achieve Passive House standard. The building overhaul would include nearly every facet of the building from the building envelope, mechanical systems, electrical, plumbing,
and safety systems to interior upgrades to its 146 units to support aging in place, accessibility, comfort, and overall improvement of the occupant experience. The cladding design includes a 152-mm (six-inch) thick stone wool exterior insulation and finish system (EIFS). Architects chose stone wool EIFS due to the non-combustibility, the excellent moisture control offered by both the stone wool and the unique, built-in drainage layer cut into the back side of the insulation, as well as the liquid-applied water-resistive barrier used in the EIFS system.
In all, 4,645 square metres (50,000 square feet) of stone wool insulation was incorporated into the new façade, helping to realize the RSI-6.69 (R-38) effective RSI value required to achieve EnerPHIT Passive House certification,
while reducing greenhouse gas emissions by an impressive 94 per cent.
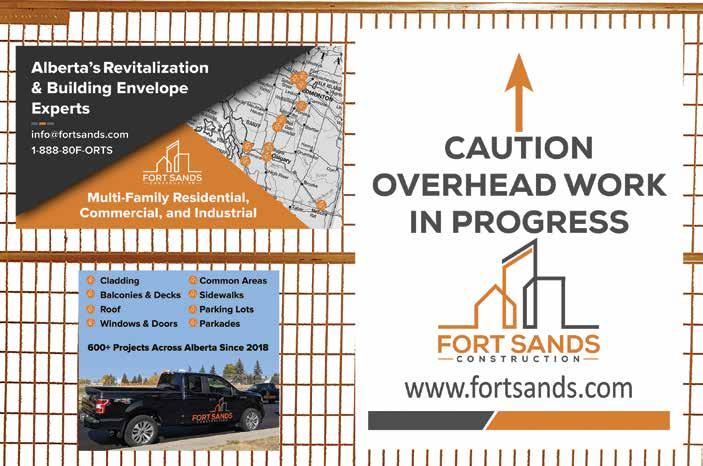
1 https://www.rockwool.com/syssiteassets/ o2-rockwool/documentation/technical-guides/ commercial/cavityrock-and-comfortboardcladding-attachment-solutions-technical-guide. pdf
Alejandra Nieto is a sustainability manager for ROCKWOOL. She is a graduate from the Master of Building Science program at Ryerson University, with a background in construction science and management, and architectural technology from George Brown College. She has experience in design and research of the methods and materials involved in sustainable and energy-efficient buildings and systems and is an active member in multiple American Society of Heating, Refrigerating and Air-Conditioning Engineers (ASHRAE) technical committees. n
ALBERTA
ENVELOPE COUNCIL / NORTH & SOUTH CHAPTERS 43
BUILDING
CORROSION MITIGATION STRATEGIES USED TO AVOID COMPLETE SLAB REPLACEMENT
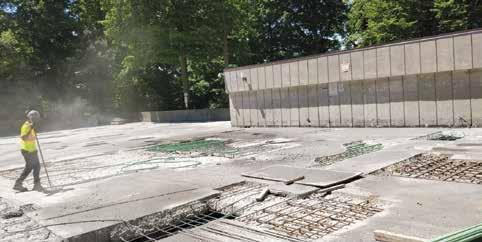
Parking Garage Restoration Case Study
By Stéphan Trépanier, P.Eng., and Michael Styba, P.Eng., Sense Engineering
Figure 1: Existing reinforcing steel corroded at the edge of a previous repair (incipient anode-effect). Approximate edge of patch shown with red arrows.
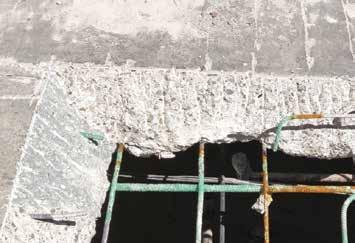
Abstract
The 25-storey apartment building at 35 Wynford Heights Crescent is located close to the Don River, minutes from downtown Toronto. It has a two-level underground parking garage that extends beyond the footprint of the building. The structure was built in the early 1970s using conventionally reinforced cast-in-place concrete slabs, columns, and walls. The intermediate suspended slab was unprotected from moisture and salt for many years before a mastic waterproofing system was applied. Aging waterproofing membranes on the garage podium slab and on the intermediate slab led to further chloride contamination and eventual concrete deterioration.
The owners were presented with options ranging from deferring repairs, localized repairs, and wholesale slab replacement. The selected repair approach was to locally repair deteriorated concrete and completely replace the waterproofing systems. Due to the number of retirees in the
Figure 2: Concrete repairs on podium deck.
building and their sensitivity to noise, quieter hydrodemolition was used for concrete removals. Corrosion potential surveys were used to identify locations of corrosion activity that required special corrosion mitigation strategies. This approach allowed the owner to avoid wholesale slab replacement that would have been more costly, more disruptive and much less sustainable.
Being located at the top of a ravine which is in the flood plain for the Don River, a sedimentation control plan had to be devised to prevent dust and debris from entering sensitive land. The landscaping was also upgraded at the end of the project to beautify the site.
The project was completed on budget and on schedule much to the owner’s satisfaction. The successful implementation and innovative repair strategy earned this project the International Concrete Repair Institute (ICRI) 2020 Award of Excellence in the Parking Structures category.
The 25-storey apartment building at 35 Wynford Heights
44 AN ABECN/ABECS PUBLICATION
Crescent is located close to the Don River, minutes from downtown Toronto. It has a two-level underground parking garage that extends beyond the footprint of the building. The 217-unit structure was built in the early 1970s using conventionally reinforced cast-in-place concrete slabs, columns, and walls.
The garage area is approximately 4,200 square metres (45,000 square feet) per level. The garage interior was unprotected from moisture and salt for many years before a mastic waterproofing system was applied. Aging waterproofing membranes on the garage podium slab and on the intermediate slab led to further chloride contamination and eventual concrete deterioration. Concrete coring and laboratory testing showed that the concrete had extensive chloride contamination, well beyond the threshold required to initiate corrosion. Sounding the intermediate slab with a chain revealed over 520 square metres (5,600 square feet) of hollow sounding mastic asphalt. Core sampling through the mastic waterproofing showed that the hollow sounds were largely the result of delaminated concrete rather than debonded waterproofing. Corrosion potential testing revealed that there was high corrosion potential at many areas where the concrete was sound. This finding was not surprising given the absence of waterproofing for many years. The
chloride contamination had to be managed carefully to avoid creating aggressive incipient anodes where the concrete would delaminate prematurely around concrete repair locations.

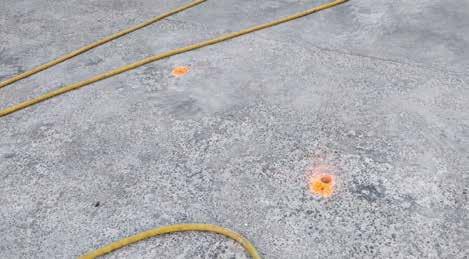
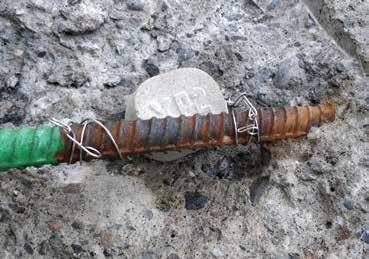
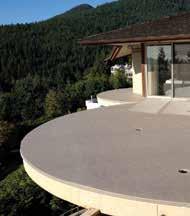
The garage podium slab, although protected by a membrane since original construction, and having been previously repaired (see Figure 1), had widespread leakage and soffit deterioration visible from the underside. A test excavation through the overburden revealed that the membrane had lost its elasticity, a clear sign that it had reached the end of its useful life.
The owner was presented with options ranging from deferring repairs, localized repairs, and wholesale slab replacement. The selected repair approach was to fully replace the waterproofing membrane on both the podium deck and intermediate slabs, and locally repair concrete (see Figure 2). Corrosion mitigation technologies were used to achieve a durable repair without having to replace the entire slabs. Corrosion potential testing was carried out over the entire podium and intermediate slabs to identify areas with high corrosion potential where the concrete had not yet delaminated.
Field epoxy coating and galvanic anodes were used inside the perimeter of concrete repairs to help mitigate future
ALBERTA BUILDING ENVELOPE COUNCIL / NORTH & SOUTH CHAPTERS 45 GET THE EXPERIENCED CHOICE Edmonton’s choice for builders, contractors & property managers 15817 121 A Ave NW Edmonton, AB T5V 1B1 Office 780-482-0578 Cell 780-993-6052 www.northernexposuredecking.net
SUITE 300, 6 ROSLYN ROAD, WINNIPEG, MANITOBA, CANADA www.delcommunications.com We offer outstanding personal service and quality in the areas of... • Creative Design • Advertising Sales • Trade Publications • Video Production & Editing • Qualified Sales & Editorial Team DEL Communications & You, the key to publishing success.
Figure 3: Galvanic anodes inside concrete repairs. Figure 4: Anodes installed in sound parent concrete where corrosion potential was high.
deterioration due to incipient anodes (see Figure 3).
Cores were drilled in a grid pattern and cylindrical-shaped galvanic anodes were installed where half-cell testing identified active corrosion in sound concrete on the podium slab (see Figure 4).
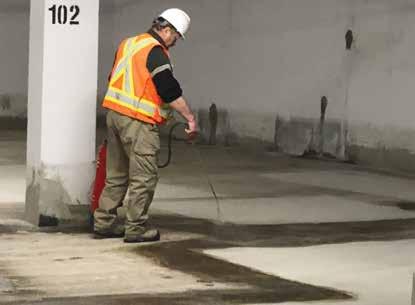
As was done on the podium slab, the exposed reinforcing steel was field coated with epoxy on the intermediate slab to reduce the driving force to create incipient anodes (see Figure 5). The corrosion mitigation strategy for remaining sound concrete was changed after the corrosion potential testing on the full intermediate slab revealed greater corrosion activity than had been identified in our initial test areas (see Figure 6).
Coring and installing anodes in numerous areas of highcorrosion potential would have been cost prohibitive. A less costly strategy was adopted where a corrosion inhibiting sealer was applied to the entire intermediate slab with additional coats around the edges of patches to mitigate the incipient anode effect (see Figure 7). Cores were taken from treated concrete to ensure adequate inhibitor penetration and concentration.
Another challenging aspect of the project was that this building is mainly occupied by seniors who stay home throughout the day. Conventional jackhammering was originally specified. However, the concrete removal method was changed to quieter hydrodemolition to limit disruptions. This also improved the overall quality of the repairs due to a superior bond between new and existing concrete. Effluent from the hydrodemolition was tested periodically to ensure it did not exceed municipal limits for pH and suspended solids before being discharged into the sewer system. Being located on a ravine which is in the flood plain for the Don River, a sedimentation control plan had to be devised and approved by the Conservation Authority to prevent dust and debris from entering sensitive land. The plan included sediment control fencing between the work areas and the ravine. Any stockpiled materials or rubble had to be removed daily or isolated with a special filter sock and covered with tarps. In order to avoid sediments from excavations for waterproofing around the podium slab perimeter, crystalline waterproofing was installed on the negative side of the foundation walls to address water leakage (see Figure 8).
Significant steps were taken to increase durability as the owner intends on keeping the properties for the long term. In addition to the corrosion mitigation technologies, we completed a lifecycle cost analysis to help select the optimal
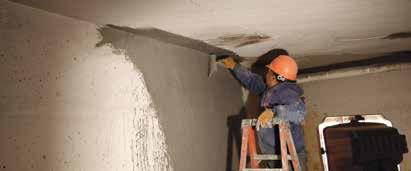
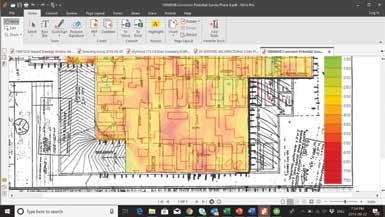
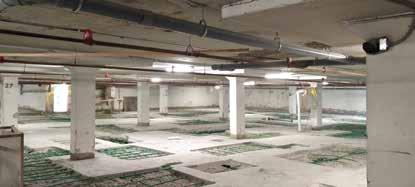
46 AN ABECN/ABECS PUBLICATION
Figure 5: Concrete repairs on intermediate slab.
Figure 6: Corrosion potential survey contour map for north portion of intermediate slab.
Figure 7: Applying corrosion inhibiting sealer around the perimeter of patches.
Figure 8: Crystalline waterproofing on negative side of foundation wall.
traffic deck coating system. Despite being more expensive initially, a coating system with a very durable epoxy wear course was ultimately used (see Figures 9 and 10). Our lifecycle cost analysis showed that this system had a lower net present value, i.e. was going to be less expensive over the long-term.
As the major cause for concrete deterioration was salt contamination, a glycol system snow melt system was installed in new sidewalks to limit the need for de-icing salts and facilitate winter maintenance.
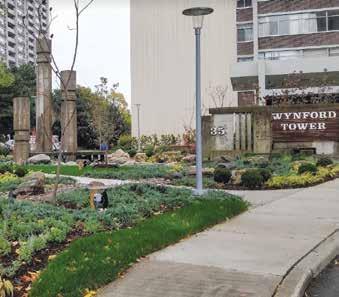
The project was completed on budget and schedule (see
Figures 11 and 12). The
earned this project the International Concrete Repair Institute (ICRI) 2020 Award of Excellence in the Parking Structures category. n
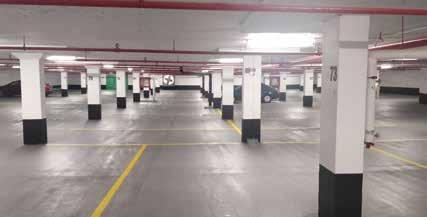
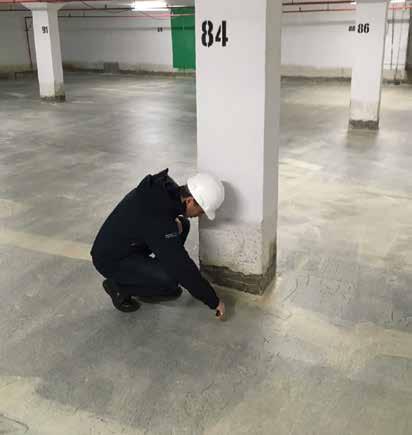
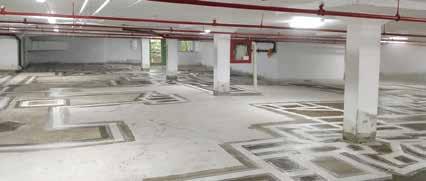
ALBERTA BUILDING ENVELOPE COUNCIL / NORTH & SOUTH CHAPTERS 47
Figure 12: Completed podium deck.
Figure 9: Crack treatment of intermediate slab.
DON’T END UP IN AN EMERGENCY • Large Building Air Tightness Testing • Building Investigations • Thermography • Residential Inspections Phone: (780) 991-5260 www.maydayinspect.ca info@maydayinspect.ca
intermediate waterproofing
Figure 10: Reviewing bond of the
membrane.
Figure 11: Completed intermediate slab.
successful implementation and innovative repair strategy
CONSIDERING THE IMPORTANCE OF PERIODIC FAÇADE INSPECTIONS FOR TALL BUILDINGS
By Ryan Page, E.I.T., Read Jones Christoffersen Ltd.

CONTEXT
For tall buildings, façades comprise the majority of the building envelope, the critical component for structures providing separation between the conditioned and unconditioned environment. Building façades continue to evolve aesthetically, in complexity, but also in efficiency. However, building façades deteriorate due to environmental exposure, lack of maintenance, design and construction errors, or a combination of such factors [1]. Deterioration can result in potential unsafe conditions, and if unaddressed, can jeopardize public safety and surrounding properties. Understanding that these conditions can develop throughout the service life of buildings, prompts the need for periodic inspection and assessment of building exterior façades to identify such hazardous conditions.
Building façade deterioration is not specific to any one region, but a widespread phenomenon. Even with the growing knowledge around performance of building façades and
their deterioration, a significantly low percentage of cities throughout North America have enacted façade ordinances.
NOTABLE PAST FAÇADE FAILURES
Incidents of façade failures resulting in falling debris pose an endemic problem in the built-up areas of Canada and the United States, with too many failures resulting in tragedy. Table 1 provides a few examples of façade failures over the last decade.
JURISDICTIONAL REQUIREMENTS
Past incidents of façade failure throughout North America have resulted in multiple jurisdictions enacting legislation related to building façade inspection and maintenance. In Canada, Calgary, Alberta, and the Province of Quebec have active façade ordinances.
For the United States, cities include Boston, Chicago, Cincinnati, Cleveland, Columbus, Detroit, Milwaukee, New York City, Philadelphia, Pittsburgh, San Francisco, and St. Louis [2].
Comparison of façade ordinances reveals the following common building façade inspection requirements:
• Building height: Five stories or greater (and/or buildings with appurtenances in excess of 60 feet)
• Building age: 10 years or older
• Review periods/intervals: Five-year intervals
A wider variance was observed in other requirements such as:
• Minimum inspections methods
• Minimum access methods
• Inspector qualifications: Registered architect or professional structural engineer
• Hazardous condition repair deadlines
• Penalties and fines for violations
Interest and consensus surrounding potential unsafe conditions caused by building façade deterioration led to development of the ASTM E2270
– Standard Practice for Periodic Inspection of Building Facades for Unsafe Conditions. The intent of
48 AN ABECN/ABECS PUBLICATION
Table 1 – Examples of Notable Past Building Façade Failures in North America
Date City Failed Façade Component Description
July, 2009 Montreal, Quebec, Precast concrete panel
A precast concrete panel fell from the 18th floor Canada killing a woman in the restaurant directly below, as well as seriously injuring her partner [3].
August, 2011 Chicago, Illinois, Metal cladding panel
A metal cladding panel fell from the first floor United States of a downtown high-rise building leaving a pedestrian in serious to critical condition. The metal panel was estimated to measure approximately 15-feet tall, by three-feet wide, and more that one-inch thick [4].
December, 2019 New York City, New York, Terra Cotta
Failed terracotta fell from above the 15th floor United States of a downtown Manhattan high-rise building which struck and killed a pedestrian below [5].
July, 2020 Calgary, Alberta, Concrete roofing tiles, An architectural feature roof, clad mainly with Canada stucco, sheathing, etc. concrete roofing tiles and stucco, collapsed, and fell from the 7th floor penthouse resulting in property damage. No injuries were reported.
ASTM E2270 is to establish minimum requirements for conducting such periodic building façade inspections and provide basic guidelines or standard practices applicable in all jurisdictions internationally [1].
Research provides minimal information related to building façade ordinances or any direct inspection and maintenance legislation for other municipal jurisdictions in Canada. Additionally, provinces do not provide legislation related to building façade inspection and maintenance in their Public Health Acts or building codes (excluding Quebec). A 2013 report by The Elliot Lake Commission of Inquiry outlining Property Maintenance and Repair Policies, Regulations, Legislation and By-Laws highlights in general the lack of written policy throughout Ontario municipalities requiring inspection or visual assessment of buildings for unsafe conditions [6]. It is noted that policies typically do not address how enforcement is carried out or what is required to trigger building inspections, but rather that practice of enforcement
is mostly complaint-driven [6].
Active façade ordinances in the United States appear to define minimum requirements similar to those described in ASTM E2270, with several cities referencing the standard directly. However, variability still exists due to the jurisdictional nature of the legislation. For instance, New York City (NYC) permits only qualified exterior wall inspectors (QEWIs) to complete building façade inspections. QEWIs must be registered design professionals with at least seven years of relevant experience with façades over six stories, and pass both written and oral exams as required by the NYC Department of Building’s Facades Unit [2]. Contrary, Detroit, Michigan and Calgary, Alberta provide minimal to no qualification criteria for inspectors. In Calgary, visual assessments must “be performed by a person with sufficient education, training, skill and experience [relating to roofs and/or walls] such that the person’s visual assessment may reasonably be relied upon [7, p. 3].”
AVAILABLE FAÇADE INSPECTION TECHNOLOGIES
ASTM E2270 defines that a combination of two categories, both general and detailed inspection, are required [1]. These façade inspection categories are defined as:
(1) General inspection, which includes “visual observation of façade components from distances equal to or greater than six feet (1.8 metres) with or without the use of magnification or remote optical devices” [1, p. 3] (e.g., binoculars or drones); and
(2) Detailed inspection which requires “visual observation and tactile evaluation of façade components, including probing and NDT [nondestructive testing] to observe concealed conditions of wall construction” [1, p. 3].
General inspection or visual review from ground level can be effective for review of low-rise buildings and some mid-rise buildings but may provide limited ability to detect hazards during review of high-
ALBERTA BUILDING ENVELOPE COUNCIL / NORTH & SOUTH CHAPTERS 49
Table 2 – Summary of Available NDT and DT Technologies
NDT Technologies DT Technologies
• Remotely piloted aircraft systems (RPAS) (i.e., drones)
• LIDAR / laser scanning
• Infrared thermography
• Ultrasonic testing equipment or smoke testing for air leakage
• Hammer sounding
rise building façades [8]. Close-up or tactile visual review can be performed via swingstage, rope access techniques, accessing adjacent balconies, etc. [8].
Incorporation of NDT technologies can augment the effectiveness of the overall visual inspection and may detect or identify isolated façade areas requiring more detailed or intrusive review. When intrusive review is required, use of destructive testing (DT) technologies may capture conditions of hidden cladding components (such as anchor connections, reinforcement, etc.). Some examples of available NDT and DT technologies are listed in Table 2 below.
Depending on the jurisdiction, selecting appropriate assessment methods and supplemental technologies is often left to the individual (or company) performing the façade inspection. In general, accessing the building façade and use of NDT and/or DT technologies are the main contributors to overall costs of exterior façade inspections. Downward pressure on fees by building owners may contribute to building façade inspections meeting only the minimum requirements of a jurisdictional façade ordinance (e.g., strictly visual assessment from ground and roofs). Building owners should be informed of the limitations of visual inspection or assessment as hidden façade conditions with potentially unsafe conditions cannot be captured.
ATTAINING A REASONABLE LEVEL OF CONFIDENCE
A representative sample area must be defined when performing façade inspections to acquire data that is statistically significant and provides a reasonable level of confidence.
Existing façade conditions can vary widely between buildings and even jurisdictionally. There is no absolute value for representative sample sizes that apply to all buildings; therefore, a representative sample must be determined based on past knowledge of façade inspections, reference to available standards or best practices (such as ASTM E2270), and the building façade service history (if available).
Review of available building architectural and structural drawings, and past façade performance and service history may distinguish between original construction and subsequent repairs. Document review may isolate façade areas that require more detailed inspection or provide grounds to expand the sample area based on indicated facade performance problems.
CONCLUSIONS
Cladding failure is an endemic problem that continues to jeopardize public safety and result in damage to property. Building façade deterioration is not unique to only a few jurisdictions but a widespread phenomenon. Data suggests municipalities are typically the governing
• Borescope (i.e. probing)
• Exploratory openings
bodies to enact such regulations, but provinces may also produce and enforce legislation (e.g., Province of Quebec, Canada). Due to the jurisdictional nature of the legislation, variability of defined minimum façade inspection requirements is common.
Enacting legislation to enforce periodic building façade inspection may offer an approach to ensure preventative identification and maintenance of potentially unsafe building façade conditions are performed; however, legislation does not guarantee public safety from hazardous conditions. The quality and reliability of building façade inspections are dependent on both the owner and inspector (i.e., fee/level of inspection/inspector qualifications).
Downward pressure from building owners on fees will remain and may result in only minimum legislative requirements being met.
Reference to internationally accepted standards, such as ASTM E2270, can assist when determining an appropriate level of façade inspection, representative sample area, and use of available NDT and DT technologies. Remaining cognizant of standard practices and industry consensus for appropriate minimum requirements will assist efforts to educate building owners and continue to refine how building façade inspections for unsafe conditions are conducted.
50 AN ABECN/ABECS PUBLICATION
Ryan Page, BSc, EIT, is a trained rope access technician and a dedicated contract administrator on building envelope review and repair projects, known for his diligent approach and work ethic. His project experience has included building envelope reviews, Building Exterior Visual Assessments (BEVAs), and restoration design for building envelope, and structural repair and retrofit projects. Page works for RJC Engineers’ Building Science and Restoration practice and is located in the Calgary office.
REFERENCES
[1] ASTM International, ASTM E2270-14(2019) - Standard Practice for Periodic Inspection of Building Facades for Unsafe Conditions, ASTM International, 2019.
[2] Wiss, Janney, Elstner Associates, Inc. (WJE), "FacadeOrdinance. com," 2021 Wiss, Janney, Elstner Associates, Inc., 2021. [Online]. Available: https://www. facadeordinance.com/facadeordinances/new-york-city. [Accessed December 2021].

[3] CTV News | Montreal, "Falling concrete slab kills woman at Montreal restaurant," 17 July 2009. [Online]. Available: https:// montreal.ctvnews.ca/falling-concreteslab-kills-woman-at-montrealrestaurant-1.417370.
[4] CBS Chicago, "Woman Injured By Falling Debris In Loop," 1 August 2011. [Online]. Available: https:// chicago.cbslocal.com/2011/08/01/ woman-injured-by-falling-debris-inloop/.
[5] S. O. a. M. Haag, "Woman Killed by Falling Debris Near Times Square," 17 December 2019. [Online]. Available: https://www. nytimes.com/2019/12/17/nyregion/ woman-killed-times-square.html.
[6] THE ELLIOT LAKE COMMISSION OF INQUIRY, The Honourable Paul R.
Bélanger, Commissioner, "Property Maintenance and Repair Policies, Regulations, Legislation and ByLaws," THE ELLIOT LAKE COMMISSION OF INQUIRY, Elliot Lake, Ontario, 2013.
[7] City of Calgary, Bylaw Number 33M2016 "Building Maintenance Bylaw", Calgary, AB: City of Calgary, January 1, 2017.
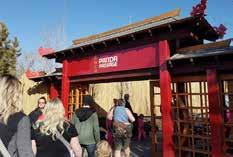
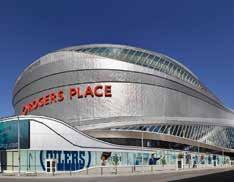
[8] RJC Engineers, FAÇADE INSPECTION TECHNOLOGIES & TECHNIQUES, Calgary: N/A, 2021. n
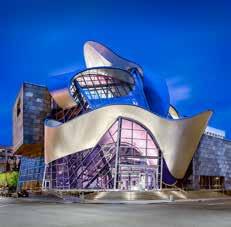
ALBERTA BUILDING ENVELOPE COUNCIL / NORTH & SOUTH CHAPTERS 51
rjc.ca
RJC Engineers
High Performance Engineering Services Building Enclosures Building Energy Modelling Façade Engineering Waterproofing Investigations & Evaluations
FENESTRATION WITHOUT BORDERS: COMPARISON OF NORTH AMERICAN AND PASSIVE HOUSE FENESTRATION STANDARDS
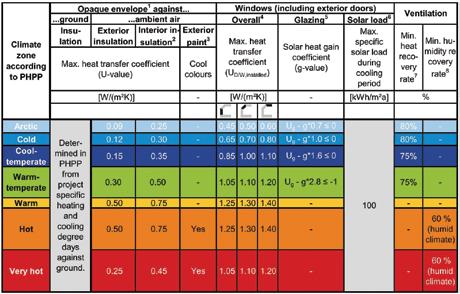 By Brandon Gemme, P.Eng., B.A.Sc., BSS, CPHD
By Brandon Gemme, P.Eng., B.A.Sc., BSS, CPHD

The adoption of ambitious building energy use and greenhouse-gas emission goals has contributed to the increasing popularity of high-performance building standards, such as the Passive House Institute’s (PHI) Passive House Standard and the EnerPHit Standard for retrofits. Although we owe much to our European colleagues for pushing the envelope of highperformance building design, it is important to understand that the PHI Standards reference other European standards, the requirements, methods,
and theoretical assumptions of which differ from the standards referenced in North American building codes.
This article, based on a similar paper published in CCBST 2022, compares the key fenestration standards used in North America to those referenced in the PHI standards. In this excerpt, a summary of relevant standards is provided and important similarities and differences are highlighted to help design and construction professionals understand some of the relevant implications to their work.
North American standards
In Canada, there are three important standards referenced in the National Building Code of Canada (NBCC) and National Energy Code of Canada for Buildings (NECB) that govern the design and fabrication of the majority of fenestration products:
• AAMA/WDMA/CSA 101/I.S.2/ A440-17, NAFS - North American Fenestration Standard/Specification for windows, doors, and skylights;
• CSA A440S1 Canadian Supplement to NAFS; and
• CSA A440.2:19 Fenestration energy performance.
It is worth noting at the outset that different provincial building codes currently reference different versions of these standards. The research paper focused on the most recent versions, NAFS-17 and CSA A440.2:19; however, practitioners should be cautious when referencing this article as the requirements of their local authority having jurisdiction may differ.
The NBCC references other standards for the design of certain fenestration products, such as AAMA CWM-19 Curtain Wall Manual and AAMA
52 AN ABECN/ABECS PUBLICATION
Figure 1: Criteria for the component pathway of the EnerPHit Standard.
TIR A7 Sloped Glazing Guidelines, but NAFS was the focus of the study. NAFS is a performance-based standard that specifies the requirements for laboratory testing and defines performance ratings for most fenestration products. There are five primary performance requirements in NAFS: structural strength (against wind, snow, dead loads, etc.), water penetration resistance, air leakage, operating force, and forcedentry resistance. Based on the testing results of the fenestration product in these categories, a “Performance Class” and “Performance Grade” are assigned according to NAFS. CSA A440S1, the Canadian supplement to NAFS, specifies some additional requirements for Canadian fenestration products, including different labelling requirements and different air leakage performance requirements.
Interestingly, the only parts of NAFS that overlap with the PHI standards are fenestration performance rating and air leakage requirements, whereas CSA A440.2:19 shares much more overlap with the PHI standards.
CSA A440.2:19 specifies the methodology for determining many fenestration energy performance properties that are also requirements of the PHI standards, including overall coefficient of heat transfer (U-factor), solar heat gain coefficient (SHGC), visible transmittance (VT), Energy Rating (ER), and Temperature Index (I). CSA A440.2 references several National Fenestration Rating Council (NFRC) standards for the determination of these properties, the most relevant for comparison with the PHI standards being ANSI/NFRC 100 (U-factor) and ANSI/NFRC 200 (SHGC and VT). However, A440.2 does not specify the minimum requirements for these values like the PHI standards does.
PHI standards
Several requirements must be met for a building to achieve compliance
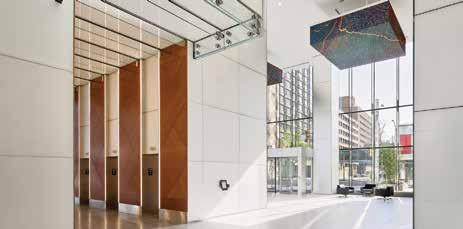
with the Passive House Standard including requirements for maximum heating demand and/or load, cooling and dehumidification demand and/ or load, airtightness testing, and renewable primary energy (PER). These requirements vary regionally based on the project’s climate zone.
The PHI EnerPHit standard for building retrofits has two certification pathways: the energy demand method and the component method. The energy demand method sets similar, although less stringent, whole building heating and cooling demand requirements as the Passive House Standard. The component method specifies requirements for the main components of the building including opaque components, transparent components, and mechanical equipment. For fenestration, the main performance requirements are
maximum heat transfer coefficient (U-factor), solar heat gain coefficient (g-value), and maximum solar load during cooling period. Regardless of which pathway is taken, buildings must meet minimum requirements for airtightness testing and PER.
PHI also provides component certification for products that demonstrate compliance with PHI’s climate zone-based performance requirements. Although not mandatory, the use of certified components is generally recommended for projects seeking certification under the Passive House or EnerPHit Standard. This is because PHI has previously verified the performance of these components so that they can be easily incorporated into the Passive House Planning Package (PHPP) energy modelling software, without the need for further verification by PHI. As such, my research also
ALBERTA BUILDING ENVELOPE COUNCIL / NORTH & SOUTH CHAPTERS 53 MAXIMIZING POTENTIAL AND CAPITALIZING ON AGING STRUCTURES RENEWAL VS REBUILD 40% SCHEDULE SAVINGS 25–35% BUDGET SAVINGS
REVITALIZATION PCL.COM SOLUTIONS • Building Envelope Upgrades • Mechanical (HVAC) Upgrades • Electrical Upgrades • Technology Enhancements • Amenity Retrofits
BUILDING
For more information, please call John Droog at 780-733-5855
considered the requirements for PHI component certification for transparent building components and opening elements and the several European standards referenced in those documents.
Comparison of standards
Comparisons between the fenestration requirements in North American and PHI standards finds impacts that can be categorized into the following four categories:
1. Classification and rating of fenestration products
2. Energy performance requirements
3. Hygiene criteria and condensation index
4. Airtightness
requirements
Some differences between the standards impact the majority of these categories. For example, different standard size requirements for testing various types of fenestration products can significantly complicate comparison between the standards; the frame/glass ratio and overall unit size impact many fenestration characteristics including U-factor and airtightness.
Another important difference between the standards is the boundary conditions used for modelling energy performance characteristics. Notably, exterior air temperature in the NFRC standards is defined as -18OC, whereas the PHI Standards specify an outdoor temperature of 0OC. This variation has a significant impact on the modelling results and has interesting implications for the design of fenestration products. Research by Hanam (2014) and RDH (2014) found that the centreof-glass U-value is optimized under NFRC conditions (To=-18OC) with an IGU gap of approximately 14mm, whereas the optimal gap size for the PHI cold-temperate climate standard condition (To=0OC) is approximately 18 millimetres. This impacts the typical IGU gap sizes that we see used in
different parts of the world.
Of interest to many practitioners are the variations in U-value determined by the different methodologies. Research by RDH (2014) and Hanam et al. (2014) modelling various window frame/glazing combinations using the NFRC and PHI standards found that whole window U-value results varied by roughly +/- 15 per cent based on multiple variables. Notably, in the majority of cases modelled, the NFRC methodology tended to result in higher (worse) U-values than the PHI methodology, but the difference in results were reduced when modelling triple glazed fenestration systems.
Another important difference is the way that heat loss is accounted for through edges of the glazing and frame. The PHI standards determine the linear thermal transmittance (Ψ) through the edge of the glass and the frame-to-wall connection, whereas the NFRC standards use an edge of glass U-factor around the line of sight and does not account for heat loss through the frame to wall connection. This can be described as a difference in kind, since the variables used to account for heat loss through the edges are fundamentally different. Edge of glass U-factor is based on an area whereas Ψ is based on a measure of length. In general, the concept of linear thermal transmittance is not referenced in CSA A440.2:19 or NFRC standards.
Both standards have measures to estimate fenestration potential for condensation. Temperature Factor (frSI) in the PHI standards and Temperature Index (I) in CSA:A440.2:19, although very similar theoretically, differ in that Temperature Factor (frSI) calculates the coldest temperature on the interior surface of the fenestration product using computer simulation software, whereas Temperature Index (I) determines this through physical testing. Because the
physical test places the sensors on the glass 50 millimetres from the sight line, it does not measure the coldest temperature on the frame, affecting the comparability of the measures.
Implications
Due to the numerous differences between the North American fenestrations standards and PHI standards, people working on PHI projects in North America must ensure that any products used on their projects meet all applicable requirements of their authorities having jurisdictions. It may be necessary to complete NAFS testing of a PHI-certified fenestration component if it is being imported internationally, or it may be necessary to model the energy performance characteristics of the fenestration product according to CSA A440.2/ NFRC.
It is worth remembering that energy performance of fenestration products is determined in accordance with particular standards and that the methodologies and assumptions in these standards impact the results. Because of this, energy performance values determined under one standard should not be directly compared to the same values determined under another standard. One way to clarify this difference might be to add subscripts based on the standard used to determine the value (i.e. UNFRC, UPHI, etc.).
To reduce risk and simplify the design and construction process, the use of PHI-certified fenestration products developed in North America is generally recommended for project seeking compliance with the PHI standards – as these will likely already meet the requirements of the authority having jurisdiction and PHI.
Re-printed with permission from OBEC. n
54 AN ABECN/ABECS PUBLICATION
PROMPT PAYMENT COMPLIANCE:
NINE THINGS PAYMENT CERTIFIERS AND RESTORATION CONSULTANTS MUST START DOING TODAY
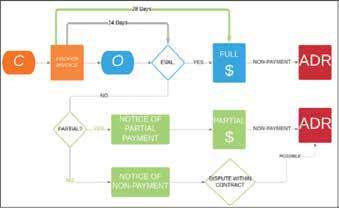 By Justin Tudor, P.Eng., President, Keller Engineering
By Justin Tudor, P.Eng., President, Keller Engineering
On August 29, 2022, Alberta’s Builder’s Construction Lien Act was updated to the Prompt Payment and Construction Act. Although there are several changes included that modify statutory requirements, none has more broad and significant impact on our sector as consultants as the introduction of a new prompt payment and adjudication regime.
The most common problem with the old system was that invoices were often not paid until 50 or 60 days after submitted/certified. This non-payment was often not due to excessive disputing of values, but most frequently due simply to slow processes or administrative delays. The construction industry has deemed this as unacceptable, and the law has been altered in order to correct those issues.
The new regime gives the contractor and subcontractors a method to ensure payment is made when it is rightfully due without terminating the contract for non-payment and walking off site (which benefits no one; contractors want to complete the work and get paid, owners and property managers want to complete their project on time and without complication). It also gives all parties, owners included, a way to resolve payment disputes relatively quickly and at a relatively low cost. A common contract used in the restoration projects is the CCDC-2 Stipulated Price Contract. Further, the payment terms in the CCDC-2 contract are very commonly seen throughout the industry in purchase orders and quotes directly from contractors. In this contract, the payment process works as follows:
1. Contractor submits an invoice to the consultant.
2. Consultant has 10 days to review and, if approved, issues a certification of payment to the owner.
3. Upon receipt of this certification of payment, the owner has 20 days to issue payment to the contractor.
Common issues within this contractual payment process we see while dealing with owners, specifically non-professional owners, are:
1) Owner invoice review frequency

2) Cheque creation frequency
3) Non-contractual evaluation of the invoice


ALBERTA BUILDING ENVELOPE COUNCIL / NORTH & SOUTH CHAPTERS 55
This often includes an additional, non-contractual review by the owner, despite the issuance of a certificate for payment by the consultant. This, coupled with administrative issues such as infrequent meetings and limited release of cheques, can cause payment to take 40 to 60 days.
The new prompt payment regime is now law, and as such, supersedes any contractual stipulations, and therefore, cannot be contracted out of.
The new system is based on seven-day intervals. The system works as follows:
1. Contractor submits a proper invoice to the owner.
2. Owner has 14 days to issue a notice of non-payment.
3. If a notice is not issued, the owner must pay the contractor in full on or before 28 days after the date of the submission.
4. Upon receipt of payment from the owner, the contractor must pay all subcontractors and suppliers within seven days.
5. If the owner issues a notice of non-payment within 14 days following receipt of a proper invoice, the contractor must then notify all subcontractors and suppliers of the non-payment within seven days to advise them that they will not be paid when expected. If the contractor does not notify their subcontractors within seven days, they must pay all subcontractors in full.
Additionally, there is explicit language in the Act that states that the owner’s requirement to meet the review timelines and cannot rely on the review of the invoice by a third party. The CCDC-2 payment terms will still exist, but they will effectively be governed under, and have to fit into, the new regime.
Partial payment must be made for the undisputed portions of the invoices, despite the notices of non-payment.
If the owner does not provide a notice of non-payment, and 28 days pass without payment, the contractor can provide notice to commence the adjudication process. We expect that in the case of non-compliance where no notice was provided by the owner, following the adjudication process the equivalent of a court order will be issued against the owner and payment to the contractor in full will be required, even if there are reasonable grounds to dispute the invoice.
What is a proper invoice?
Recall that we mentioned that the contractor must submit a
proper invoice above. This is a new term defined in the Act as an invoice containing the following information:
1. Contractor’s name and address
2. Date of the invoice and period of service/supply of materials
3. Identification of authority of service/supply of materials (PO number, contract reference)
4. Description, including quantities, of service/supply of materials
5. Amount payable, and payment terms
6. Name and contact info of person to whom payment is to be sent
7. A statement that this is a proper invoice
8. Any other information required by the agreement
If all of these terms are met when the proper invoice is delivered, the 14-day and 28-day countdowns start. However, if one or more of the conditions are not met, the invoice could be declared to be improper and therefore this countdown would not start until the invoice is corrected.
Role of the consultant within the new regime
While there are many projects that are completed that do not require a consultant, they are often engaged to perform the contractual role of payment certifier.
The new prompt payment section of the Act stipulates that a mandatory review by an external payment certifier cannot be “contracted in”, meaning that you cannot place the owner’s responsibility in payment terms on the consultant. It is the owner’s ultimate responsibility to ensure conformance with the timelines of the new regime, as well as the submission of proper notices of non-payment.
Where CCDC-2 and the Prompt Pay Legislation conflict
The CCDC-2 agreement serves as a good proxy for any type of construction project agreement that an owner enters into with a contractor where they looked to an independent consultant to review the work or certify progress billings. The new regime conflicts with this commonly understood methodology in three key ways:
1. No clear space for consultant review
2. Less time to issue payments
3. Owner-led requirements for notices of non-payment
Often, the owner or property manager is simply not qualified
56 AN ABECN/ABECS PUBLICATION
to ensure works is completed to certify payment, the role of the consultant as described in CCDC-2 now works adjacent to the legislation and must be redefined as their certification is no longer the gatekeeper to payment, the submission of the invoice is.
The CCDC-2 allows a consultant 10 calendar days to certify a payment. The legislation allows 14 days for an owner to dispute a payment. Envision a scenario where the consultant certifies the payment on Thursday the 10th before a long weekend. This would leave the owner with less than one day to review and issue notices of non-payment on Monday the 14th.
The CCDC-2 generally lays the responsibility of a task with the party that is in the best position to control it. As the legislation does not make provisions for a consultant, the responsibility for notices, disputes, and defence within the adjudication process is envisioned as owner-led, who are not necessarily the best party to do so.
How can payment certifiers be prepared?
1. Draft proper invoices should be submitted, reviewed, evaluated, disputed, and negotiated in a draft format prior to issuance to the owner as a proper invoice.
2. Ensure the contractor knows that all invoices are to be sent to the owner and consultant (if required), simultaneously.
3. Ensure that all payment certifications be issued within seven days – longer may leave the owner with insufficient time to provide proper notices within the act, if required.
4. Consultants should notify all parties of the status of the invoice. If an owner knows an invoice is being evaluated by the consultant, they can make effort to ensure payment can be made within the windows, even before it is certified.
5. Improper invoices, in any form, must be promptly and clearly rejected.
6. Take advantage of the provision in the legislation which allows for inclusion of “the invoice meets any other requirements as specified in the contract” to enforce monthly inclusion of standard documents such WCB clearance certificates, Statutory declarations, and schedule updates in proper invoices.
7. Be aware that in the event that a contractor sends a proper invoice to only the owner that the clock has started, whether or not they have reviewed it.
8. Consultant should include language in the certificate for payment as a reminder to the owner of the exact deadlines and procedures for providing notices of non-payment and due dates of payment itself.
9. Remind owners and management companies that their procedures must be set up to pay bills with within 28 days of issuance.
We’re still seeing non-proper invoices being submitted, as such, it’s likely that word isn’t fully out yet to all contractors. It’s therefore more important than ever that payment certifiers ensure their processes are airtight before they are challenged. n
ALBERTA BUILDING ENVELOPE COUNCIL / NORTH & SOUTH CHAPTERS 57
Why your IIBEC chapter needs a magazine: • Revenue generator • Member engagement • Member attraction • Image builder To find out more on how your chapter can have a magazine at no cost contact: Gladwyn Nickel DEL Communications Inc. 1-877-878-4077 gladwyn@mts.net
INDUSTRY EXPERT Q&A: ED BUSHNELL
Ed Bushnell is the president of Fire Ant Contracting, which offers a range a range of services, from largescale restoration projects, custom renovations, and all emergency services in the Southern Alberta area. Read on to learn more about his career in the industry.

You are the president of Fire Ant Contracting, how did building envelope end up as one of your specialties?
EB: When I started out in the Calgary construction industry back in 2001, I worked for a high-end builder and ran into the occasional building envelope issue. I was eager to learn more about this specific subject so I completed training in water ingress issues.
I founded Fire Ant Contracting in 2008 after seeing a gap in the market for a general contractor that is customer-focused, delivers quality workmanship, and is able to work on a wide variety of project types. During our first year in business, I was asked to look at some restoration projects that had issues due to building envelope failures and we’ve been repairing them ever since!
You worked some years in renovations while in the UK. Was building envelope part of that work? Do you think you bring a different understanding from that experience?
EB: Yes, building envelope was part of the work that I did in the UK, but it’s very, very different from here! In the UK, houses are usually built from masonry rather than wood, so they come with a different set of issues. Waterproofing in the UK has the added issue of dampness from rising up through the floors and walls rather than water penetrating from above. They also tend to use more traditional construction techniques in the UK, for example, with roofing, they are still using lead for capping.
Being trained in these old-fashioned practices meant I learned how to install a roof properly to ensure they don’t leak. What do you see as the significant issues in design and construction practices that contribute to building envelope problems and failures?
EB: There are little issues that can arise all the way along the process.
What do
you offer that differs
from the typical renovation and restoration contractor?
EB: We are proud to offer a level of expertise in building envelope that isn’t as common as it should be in our industry. We have a collaborative approach to the issues we face; we work very closely with our clients and engineering partners to find viable solutions and execute them in the most efficient manner.
Right from the start in the design process, unfortunately, a lot of the pertinent details that builders need is copy and pasted and not created for the specific needs of the project.
From an execution standpoint, I don’t think the supervision and project administration is tight enough for the complex needs of the projects. We’re asking people to supervise jobs that are way too big for them and to keep an eye on small details that make a big difference down the road.
58 AN ABECN/ABECS PUBLICATION
From a construction worker’s standpoint, I don’t think there’s enough training when it comes to basic building envelope principles and reasons why we do things a certain way. I’d say there is a general lack of understanding in our local construction industry of the specialist products available on the market, what they should be used for, and proper installation techniques.
Similarly, what practices have the largest positive impact on the building envelope quality?


EB: Education and training are key to ensuring building envelope work is completed correctly. Taking the appropriate amount of time and charging the appropriate price to do a proper job also positively impacts building envelope work. Are there changes or developments you would like to see from clients and designers to improve the building envelope performance and durability?
EB: From a restoration perspective, I would like to see our clients have a greater understanding of the complex nature of our work. We are always fixing things that are performed by other people, therefore understanding that we need time to evaluate and repair properly is one of the major considerations. We often see people wanting to get things done as quickly as possible, for the least amount of dollars, which is the mindset that got us here in the first place.
Do you see changes coming in the way you construct the building envelope?
EB: Yes, we often see improvements in specialist building envelope products and newer, better technology.
Base construction hasn’t really changed a lot, but a lot of the details have changed and become much more complex. We just need to make sure the industry as a whole keeps up with the latest products, techniques, and technology to ensure we advance forward. n
ALBERTA BUILDING ENVELOPE COUNCIL / NORTH & SOUTH CHAPTERS 59
Construction Lawyers. HMC Lawyers LLP #1000 903 8th Ave SW Calgary, AB T2P 0P7 (403) 269-7220 www.hmclawyers.com
ARCHITECTS: HELP US TO HELP YOU
By Saphron Skinner-Willson, P.Eng, QCxP, LEED AP BD&C, Associate - Building Envelope Engineer, MTA | Urban Design Architecture Interior Design Inc.
Building envelope engineering is a relatively new specialized discipline independent of the practice of architecture, yet remains extremely established in its connection to architecture. This puts the specialized expertise in a unique position among engineering fields where, especially in the Alberta jurisdiction, the roles of the building envelope engineer/consultant are not always clearly delineated from the architects on building façades. December 2020, a STANDATA Building Code Bulletin was provided which created ambiguity on which professionals are qualified to hold the liability in relation to architects and engineers practicing in “the development, renovations, upgrades, and maintenance of building envelopes” (APEGA, 2021). Each of APEGA and AAA issued separate statements in response which were intended to provide clarity for their respective members but, prepared and read in isolation, the statements appeared to contradict each other. Only through the persistent response from both memberships did APEGA and AAA acknowledge the ambiguity and committed to develop a framework through which professional members of both associations could operate with clarity.
That has not happened with structural, mechanical, or electrical engineering disciplines. Those disciplines are well defined and distinctly separate from the existing definition of architecture so that all parties involved have a clear understanding of their roles, obligations, and liabilities in any project.
If clarity exists to some degree, why doesn’t it exist entirely? Most traditional contracts (let’s talk new construction and major renovations where an architect is commonly engaged by the owner under a Prime Consultant Contract) leverage the building envelope consultant in a “phone a friend” capacity, bringing the building envelope team in at design milestones for a document review, or in select design meetings to ask questions. However, regardless of the involvement (or lack thereof) of a building envelope consultant, when an architect is stamping new construction drawings, they take on all liability for the envelope.
This equates to risk which is, for all intents and purposes, money and public safety. Specifically: liability, lawsuits, insurance. Though exact numbers are hard to track down and insurance companies do not disclose figures, what is repeated often is that the top two reasons architects in our jurisdiction are engaging their insurance providers are coordination issues and building envelope failures. Stated another way – a lack of building envelope expertise throughout the design and/ or construction of a project is one of the top two reasons that architects are pursued for costs associated with postconstruction remediation. This should be motivation enough to call your building envelope consultant for every single little question that pops into the design or construction teams’ minds. However, we aren’t called every day with a new question. We are still typically engaged at design and construction milestones, and periodic meetings. In dire situations, our professional recommendations are not acted upon, with the design professional most often citing our lack of design liability as reason to act in conflict to our professional recommendations.
Building envelope engineers and consultants should start not only highlighting how they can add value, but also how they can aid in identifying and mitigating risk.
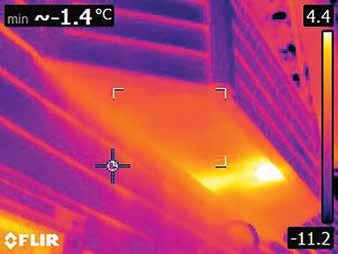
60 AN ABECN/ABECS PUBLICATION
If the risk isn’t considered, does it just go away?
Arising from the B.C. Leaky Condo Crisis beginning in the 1980’s and carrying through to the early 2000’s, British Columbia industry stakeholders (insurance providers, governments, professional associations, CMHC, among others) have undergone a comprehensive development of insurance and liability restrictions for practicing professional specifically in the field of building envelope. This has spawned several professional white pages which can help those of us removed from the intricacies of the insurance industry to develop some insight into the future of our liabilities should building envelope insurance claims become more prolific in our own jurisdictions. Legal firms familiar with these types of claims note “When claims against architects and engineers initially evolved, there were only a few E & O insurers providing coverage for building envelope failures. With the growth and multiplicity of E & O claims for building envelope failures, the reaction of the lead insurers has been to leave the markets, exclude coverage for water ingress claims or otherwise reduce coverages while increasing premiums. Insofar as the E & O insurance policies, these responses have significantly effected prospective claims for faulty design and field review services” (Brindle, D. 2021) and “The result of these coverage changes was to leave design professionals without full errors and omissions coverage for water ingress claims” (Weslowski, K., 2016). We see this starting to come through in our industry, with anecdotes of insurance companies denying claims citing to improper construction on site. If the insurance company rejects the claim on the basis of defective workmanship, the exposure for the design professional stamping the Schedule C increases significantly. The most effective means by which we as building envelope professionals can support our design industry is to be in the room, and to make ourselves heard. B.C. has a Schedule-D for Building Envelope Professional Review (BC Codes, 2018). Should we not learn from their mistakes rather than repeating them?
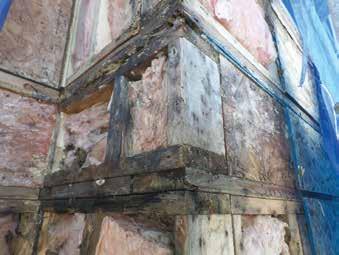
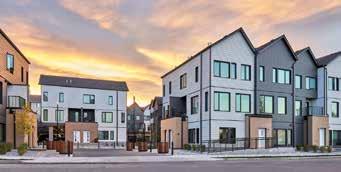


This brings us to a Fully Integrated Design process. Still uncommon in its application in our industry, the integration process fosters early adoption of building science and building performance principles into the development of the architecture intent of a project. The architect of record on a project directly collaborates and utilizes the building envelope engineers’ expertise during massing and concept development, and as a result, the buildings have higher performance imbedded within the design, which in turn provides a more efficient, cost effective, and constructable end product. The engineer is in the room – all the time, not only when the designer thinks of them. We can speak up to answer questions the design team hadn’t thought yet to ask. We can help them utilize us by removing all barriers to communication, we can vet typical detail libraries, and we can teach through casual interoffice conversations. In return, they can help us to learn how better to support and help them design stronger, more resilient projects. Many architects have become proficient in their career with effective design and construction review of the building envelope systems, though more often, the design professional has technical blind spots. While engineers can often be perceived only to critique, condemn, and challenge the architect’s intellectual property, the two professionals have been

ALBERTA BUILDING ENVELOPE COUNCIL / NORTH & SOUTH CHAPTERS 61
CALGARY | EDMONTON www.mtalink.com
WE are a collective of professionals who bring a unique approach to design thinking through the integration of disciplines and a thoughtful value proposition to every project.
TOGETHER we make tomorrow better than today. Urban Design + Architecture + Interior Design + Building Envelope + Sustainability
demonstrably capable of harmonizing their approach by lending their expertise at the appropriate points in the project phases to provide the maximum value to the final project. The Alberta consulting industry has the opportunity to better collaborate and leverage the expertise around the table with the intent to realize results in improved building performance, reduced project and firm risk profiles, lower client cost for value, and aesthetically strong designs. n

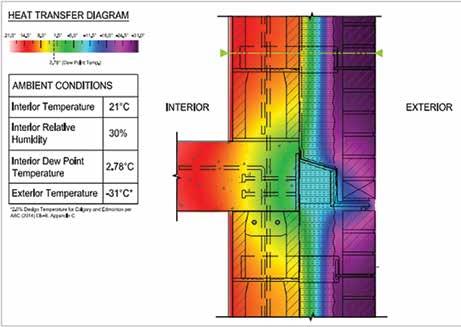
62 AN ABECN/ABECS PUBLICATION
2022 Golf Tournament
We would like to give a shoutout to the joint ABECN/CSC golf committee members who did an amazing job to make the 2022 Golf Tournament a huge success.



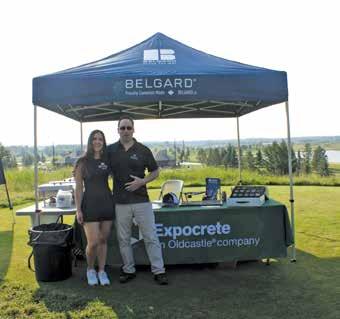
A special shoutout to Jessica for the amazing effort she made.
Andrew Brassington | CSC
Jessica Prosser | CSC
Renee McKenzie | CSC
Amir Hassan | ABECN
Dylan Leclair | CSC
Kevin Osborne | CSC
Jamie Murphy | CSC/ABECN
Richard Lucid | ABECN
ALBERTA BUILDING ENVELOPE COUNCIL / NORTH & SOUTH CHAPTERS 63






64 AN ABECN/ABECS PUBLICATION
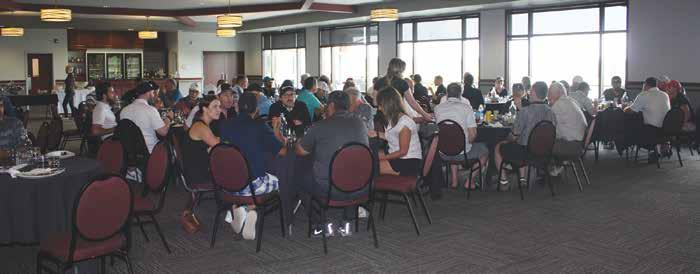
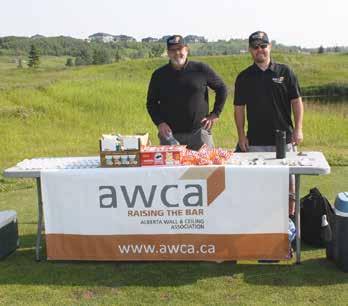


ALBERTA BUILDING ENVELOPE COUNCIL / NORTH & SOUTH CHAPTERS 65
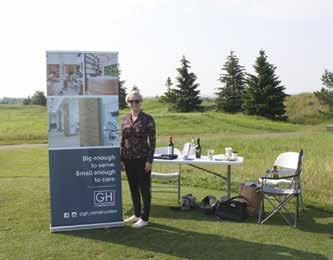



66 AN ABECN/ABECS PUBLICATION
INDEX TO ADVERTISERS
Aegis West Engineering Inc. 7
Alberta Construction Safety Association 15
Alberta Sound Exteriors Ltd.................................................................................................................... 22
Azon 30
Building Envelope Engineering Inc. ....................................................................................................... 34
CHC Works 19
Cooper Equipment Rentals ...................................................................................................................... 62
DUXTON Windows and Doors 3
Epic Roofing & Exteriors – Commercial........................................................................................... OBC
Exp 35
Ferguson Corporation ................................................................................................................................ 11
Fort Sands Construction 43
Greg Martineau Projects Commercial Limited IFC
Hindash Engineering Ltd. ......................................................................................................................... 39
HMC Lawyers LLP 23
HomeFlash, Inc. .............................................................................................................................................. 9
Innotech Windows + Doors 12 & 13
Keller Engineering ...................................................................................................................................... 23
Maxim Building Restoration Limited 39
Mayday Property Inspections Ltd. .........................................................................................................47
Modern Cladding Finishes Ltd. 5
MTA Architects.............................................................................................................................................61
Oliver & Spence Inc. 10
PCL Construction Management Inc. 53
Perma Seal Windows & Doors Ltd. ....................................................................................................... 34
Read Jones Christoffersen Ltd. 51
Restorers Group Inc....................................................................................................................................37
SAIT – Southern Alberta Institute of Technology 16 & 17
Sense Engineering Ltd. ..............................................................................................................................14
Shamrock Building Services Ltd. 31
Soprema Inc. ................................................................................................................................................ 25
Taylor Construction 33
The RM Group, LLC / Sprayrack .............................................................................................................41
Topside Consulting (2004) Ltd. 7
Wade Consulting Inc. 23
Whitehead Northern Exposure Decking, Inc. .................................................................................... 45
ALBERTA BUILDING ENVELOPE COUNCIL / NORTH & SOUTH CHAPTERS 67

68 AN ABECN/ABECS PUBLICATION AN ALBERTA BUILDING ENVELOPE COUNCIL NORTH
SOUTH CHAPTERS PUBLICATION CROSSWORD Alberta
on 1 2 3 4 5 6 7 8 9 10 11 12 13 14 15 16 17 18 19 20 21 22 23 24 25 26 27 28 29 30 31 32 33 34 35 36 37 38 39 40 41 42 43 44 45 46
&
Restora
Alberta Restoration - Crossword Puzzle
Across Down
a type of paint brush used to paint window sills also referred to as a bole reac ons where an element combines with oxygen
so�wood cut like this is more expensive but results in less shrinkage across grain and has a be er wearing surface removal and surface prepara on using highpressure water
To set, adjust or calibrate incorrectly
The person who did this crossword is a _____ class of compounds formed by the reac on of alcohols and organic acids These tendons have mul ple strands, coated with grease in an encasing of extruded plas c sheath
the unit of measurement of an object's or substance's resistance to being deformed elas cally when a stress is applied to it bulge created as a finish pulls away from a substrate controlled release of forces in an unbonded post-tensioned tendon a defect in which the edges of a wood board do not form a straight line from end to end material has solvent that contains ketones aroma cs and a resin that is flammable and may contribute to derma s poten al of _______ loss of materials due to a reac on a coa ng that is converted from a liquid material to a solid film by the evapora on of solvents alone a point at which a material stops performing as it was intended to this _____ system is used to designate the size of a nail in terms of length from head to point a class of organic chemical bonding systems used in the prepara on of special coa ngs, as adhesives for injec on, or as binders in fiberreinforced polymer composites.
3 5 6 7 9 11 12 13 15 17 18 19 20 22 26 27 28 29 30 33 37 38 40 42 43
referred to as having blotches of two or more colors a heat ac vated coa ng a mark of damage; blemish form of corrosion protec on for steel in reinforced concrete point where grout is introduced into cracks and voids
mushroom shaped stone founda ons used to support wood structures spli ng caused by corrosion of embedded reinforcing steel a porch or veranda join or fit together ghtly chemicals containing chlorine a barrier of grouted material being placed transverse to the direc on of an cipated water flow. ________-grou ng an unplanned joint a term o�en used for rubber and polymers that have proper es similar to those of rubber this is supported b a tr nk or Charles III Anglo-Saxon word related to the word carve an alloy of iron and nickel with a negligible coefficient of expansion previously kno n as NACE and SSPC a thin coa ng over the surface of a material
ALBERTA BUILDING ENVELOPE COUNCIL / NORTH & SOUTH CHAPTERS 69
2/2
Answers on following page. 1 2 4 8 10 14 16 21 23 24 25 31 32 34 35 36 39 41 44 45 46
a surface texture
α*L*ΔT = A Change -in-____________ a nondestruc ve tes ng method for loca ng embedded objects, or determining thickness of members the maximum electrical poten al that a material can resist before the electrical current breaks through the material and the material is no longer an insulator natural waterproofing material the ac on of thrus ng outward or downward a nondestruc ve tes ng method used to iden fy concrete delamina ons water passes through a semipermeable membrane


70 AN ABECN/ABECS PUBLICATION Alberta Restoration 1O R A N G E P E E L 2A N G U 3 L A R 4T 5R U N K E A 6D 7B 8O X I 9D A T I O N 10E D G E G R A I N E D E G 11C A E N T 12O T 13M 14H Y D R O D E M O L I T I O N R S H O A E O 15I U 16M I 17S S E T I 18C 19P C N 20S N S O C T 21N E R 22D A O T I T T I S A L D 23E S T E R R T E U O I U E R L H T I E D 24M O N O S T R A N D A A O C D E G 25M O D U 26L U S O 27F E L A S T I 28C I T Y 29C 30C I I A T A E C H U O N C N R Y S E 31B L I S T E R L A A E T N O T 32D E T E N S I O N 33E O T 34C R O O K A I G L N I I 35P O L Y U R E T H A N E 36H Y D R O G E N N H S 37C E 38K T 39C O R R O S 40I O N 41L 42A C Q U E R 43F O O N M R I M W V P 44F A I L U R E 45P E N N Y A 46E P O X Y M R R Suite 300, 6 Roslyn Road, Winnipeg, Manitoba, Canada R3L 0G5 Toll Free:1 866 831 4744 | Toll Free Fax: 1 866 711 5282 www delcommunications com We offer outstanding personal service and quality in the areas of: CREATIVE DESIGN | ADVERTISING SALES TRADE PUBLICATIONS | QUALIFIED SALES & EDITORIAL TEAM DEL Communications Inc and you, THE KEY TO SUCCESS .


780.463.1886 estimating@moderncladding.ca 9552 26 Avenue NW, Edmonton, AB T6N 1H8 www.moderncladding.ca CENTRE 5010, RED DEER, AB ACM PANELS FABRICATED & SUPPLIED BY MODERN CLADDING FINISHES LTD.












 Amir Hassan, M.Sc., P.E., P.Eng. President, Alberta Building Envelope Council (North)
Amir Hassan, M.Sc., P.E., P.Eng. President, Alberta Building Envelope Council (North)






























 By Magdalena Sobczak, Arch. Tech, PMP, Project Manager, Property Management Branch, Alberta Infrastructure
By Magdalena Sobczak, Arch. Tech, PMP, Project Manager, Property Management Branch, Alberta Infrastructure


























 By Les Yard and Jean-François Côté
By Les Yard and Jean-François Côté























































 By Brandon Gemme, P.Eng., B.A.Sc., BSS, CPHD
By Brandon Gemme, P.Eng., B.A.Sc., BSS, CPHD


 By Justin Tudor, P.Eng., President, Keller Engineering
By Justin Tudor, P.Eng., President, Keller Engineering





























