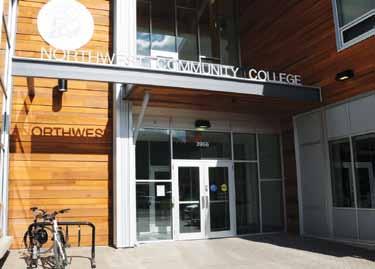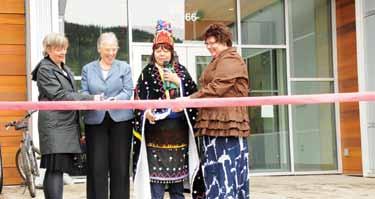
5 minute read
Northwest Community College’s Smithers Campus now open
By Lisa Fattori
NWCC Smithers Campus – main entrance from Columbia Street.
Front entrance on Second Avenue to Northwest Community College’s new Smithers Campus.

Cutting the ribbon to officially open NWCC’s Smithers Campus is (from left): NWCC Rhoda Witherly, Board of Governors chairperson; Vancouver-Fairview MLA Margaret MacDiarmid; Wet’suwet’en Chief Gyologet Darlene Glaim; and NWCC president and CEO, Dr. Denise Henning. In September 2011, students at Northwest Community College’s (NWCC) Smithers Campus began classes in a newly expanded and renovated building that offers state-of-the-art facilities and enhanced programming. The $16.7-million project is a Knowledge Infrastructure Program (KIP) project that was jointly funded by the provincial and federal governments. Construction of the school was completed in June 2011, with an official grand-opening celebration that took place September 23rd.
“Northwest B.C. is experiencing a major economic boom right now, with 15 billion dollars in major projects and investment being poured into the region,” says Kristine Kofoed, NWCC director of public relations and communications. “There are several mining, hydro and pipeline projects happening in this area and Northwest Community College is training students for these new job opportunities. The opening of this expanded campus couldn’t have come at a better time – it’s a fantastic time to live and learn in the northwest.” The existing single-storey, 8,000-square-foot Smithers building was renovated and joined seamlessly with a new twostorey, 20,000-square-foot structure. The extra space accommodates additional classrooms, wet and dry science labs, a multi-purpose shop for trades programs, a larger library, a computer lab, an improved student services area and one flexibleuse lab. With the addition of science labs and a shop, there are long-term plans to extend programming to include university credit science courses such as biology, geography and geology, as well as building-trade courses, heavy-equipment operator programs and do-it-yourself courses. Common areas include a two-storey gathering space and a two-storey galleria. The themes of mining, forestry and First Nations culture are represented throughout, via the use of wood elements, rock display and First Nations art, including a 28-foot red cedar totem pole.
“The primary structure of the building is heavy timber, which supports the Government of B.C.’s Wood First initiative,” says Curtis Knichel, MAIBC, senior architect with CEI Architecture Planning Interiors. “Wood is also used for the roof deck in the public areas and for a portion of the exterior cladding on the building. The existing building also has a combination of cedar siding, metal siding and glass, for a new building envelope that blends seamlessly with the addition.”
Built to achieve a LEED® Gold standard, the college incorporates several green features that not only improve the energy efficiency of the building, but also create a more healthy and

comfortable environment for staff and students. The building has a geothermal heating and cooling system, with 38 geothermal wells located under the college’s parking lot. For domestic water use, solar energy is collected through photovoltaic panels and a reflective roof minimizes heating and cooling.
The project also earns LEED credits because of the ample use of glazing for natural light and operable windows for ventilation. “There is a lot of interior glass, including a glass railing for the stairs and a smoke baffle that hangs under the deck,” says Darryl Coles, manager of All-West Glass in Smithers. “We’re seeing a lot more glass used in the interiors of institutional buildings. Glass gives a space an open look, which is a much more pleasing environment.”
The building also has lighting sensors that enable interior light fixtures to adjust to the amount of natural light that is provided. “In compliance with meeting the LEED Gold standard, there are automated lighting controls throughout,” says Darcy Bryant, coowner of Bryant Electric. “When natural light levels are sufficient, the electric lights shut off so that you are not wasting energy.”
Collected and stored rain water is used for flushing toilets and all plumbing fixtures are water efficient. In addition, regional, recycled and low-VOC building materials have been incorporated into the project. Due to the building’s passive design, and its low intensity heating and ventilation systems, the new building is expected to be 51 per cent more energy efficient than a building constructed to the Canadian Model National Energy Code for Buildings.
While the college remained operational for most of the construction, the biggest challenge to the project was working to a tight schedule to meet the KIP deadline. The project was a twophase endeavour that took 18 months to complete and entailed working through two winters.
“Smithers is located on an aquifer, so soil conditions are poor,” says Wally Mansell, senior project manager for Unitech. “We had to drive steel piles, and form and pour concrete grade beams and an eight-inch suspended reinforced concrete slab. We started piling in the fall of 2009 and were constructing during the winters of 2010 and 2011. In -25 to -30 degree weather, it was a challenge to keep the concrete from curing.”
In addition to accommodating a large student body, the NWCC Smithers Campus has improved video-conferencing and distanceeducation capabilities. An integral part of the local community and beyond, the college promises to meet the growing need for post-secondary education opportunities in the province’s northern region and is a new source of pride for Smithers.
“The grand opening and raising of the totem pole was a big event, which the community came out in large numbers to celebrate,” Knichel says. “The college is a place for the entire Smithers community. There have already been requests from various groups to use some of the space and facilities of this new building.” b
The Wet’suwet’en Pole just prior to being raised on Sept. 23, 2011 at NWCC Smithers Campus.

Natural light is a key element of NWCC’s new Smithers Campus design.

NWCC Smithers Campus, viewed from Second Avenue.











