

 1060 PALO ALTO AVENUE
PALO ALTO
1060 PALO ALTO AVENUE
PALO ALTO



 1060 PALO ALTO AVENUE
PALO ALTO
1060 PALO ALTO AVENUE
PALO ALTO
An unparalleled setting in one of Palo Alto’s finest neighborhoods provides the backdrop for this spectacular Mediterranean estate on a rare lot that spans over half of an acre. Impeccable details, smart home features, and high-end materials grace the nearly 6,000 square feet of living space and create an air of luxury and elegance at every turn. A spacious living room and dining room, gourmet kitchen, family room with an adjoining kitchenette, and an executive office provide refined spaces for both entertaining and daily life, while the primary suite featuring a spa-like bathroom elevates the home’s 5 en suite bedrooms. Five-star grounds offer the ideal venue to enjoy a quintessential California indoor/outdoor lifestyle with a Viking outdoor kitchen, 50’-long heated pool, and a cabana with a fireplace, all framed by 2 majestic palm trees. Situated within walking distance of vibrant University Avenue, this estate is also mere moments to beautiful parks, Stanford University, convenient commute options, and top-ranked public and private schools (buyer to verify eligibility).
5 Bedrooms
7 Bathrooms (5 Full, 2 Half)



 Expansive living room with two-sided fireplace
Expansive living room with two-sided fireplace


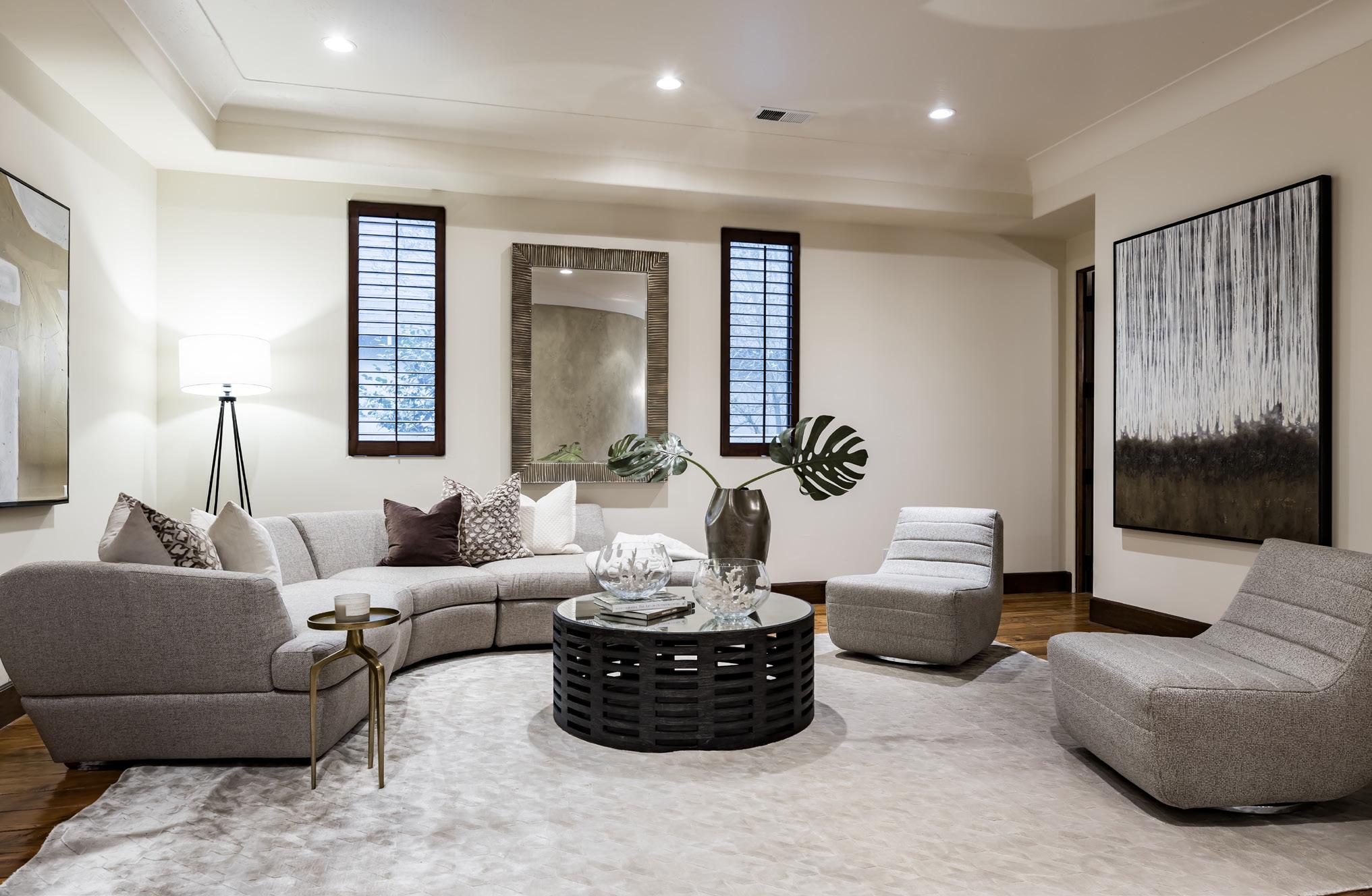
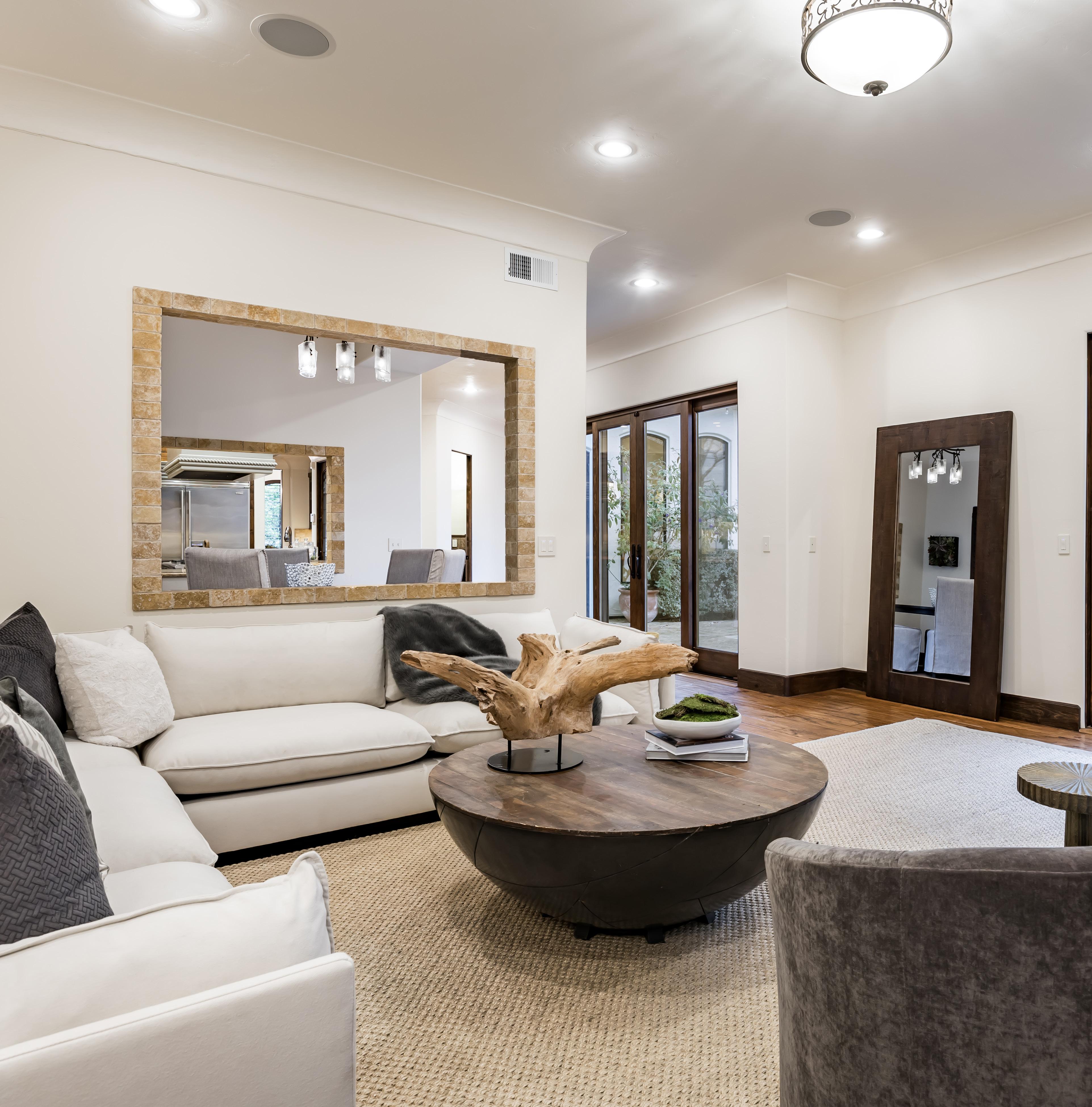 Family room with fireplace, built-in media center, and outdoor access
Family room with fireplace, built-in media center, and outdoor access

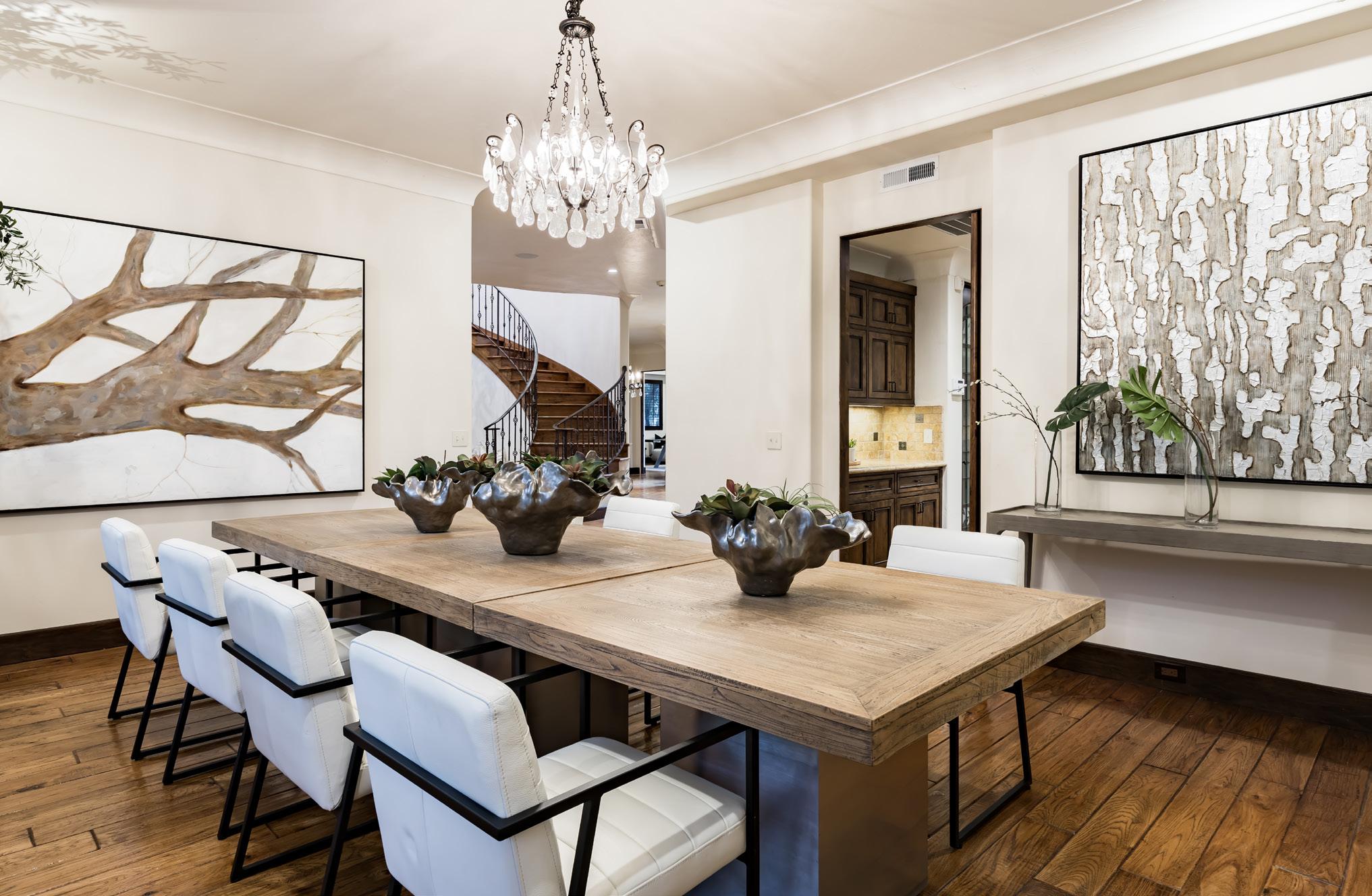

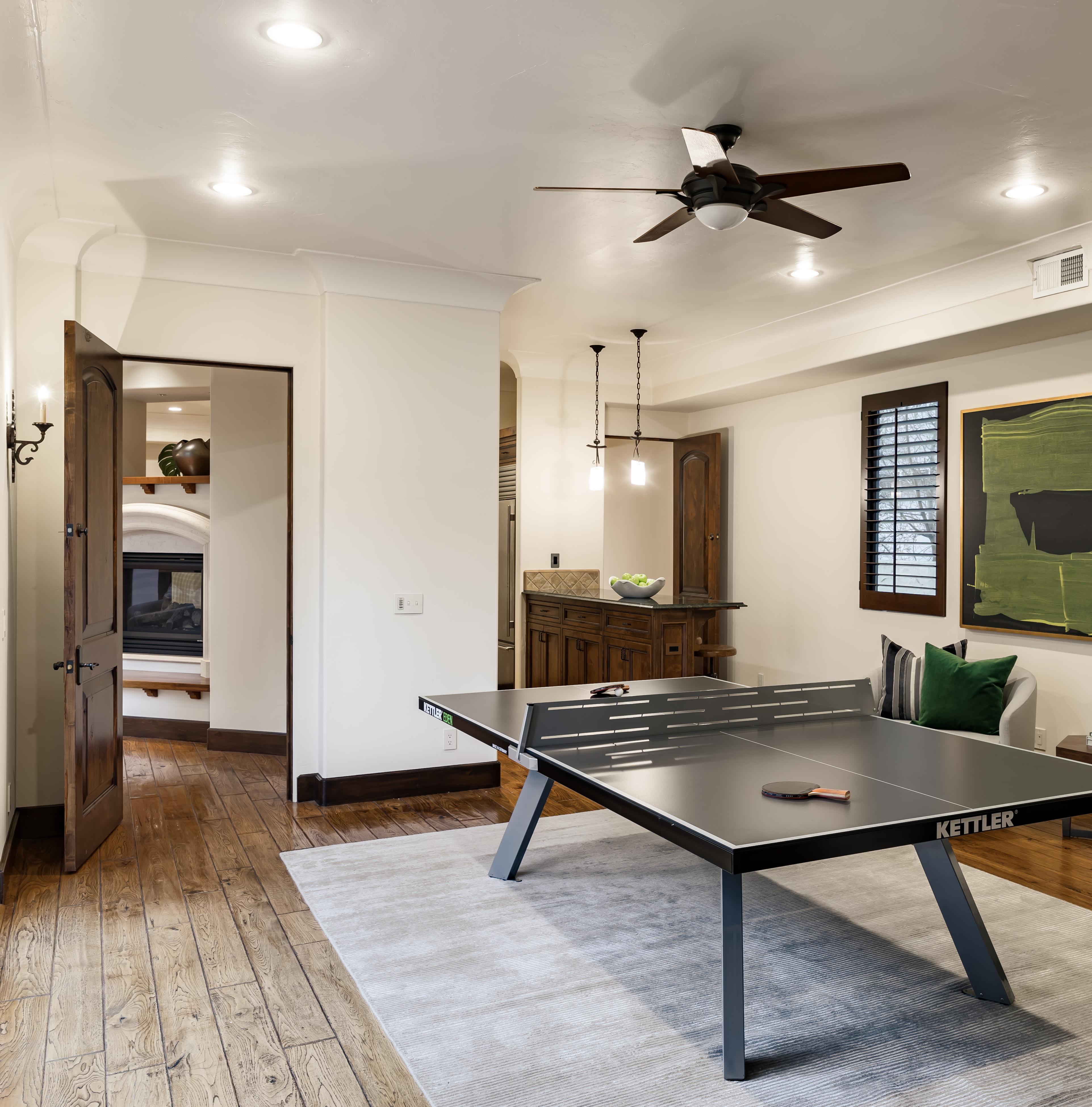
2 nd family room features outdoor access, spiral staircase to upstairs balcony, and full kitchenette with granite countertops and appliances from brands including Sub-Zero and Fisher & Paykel

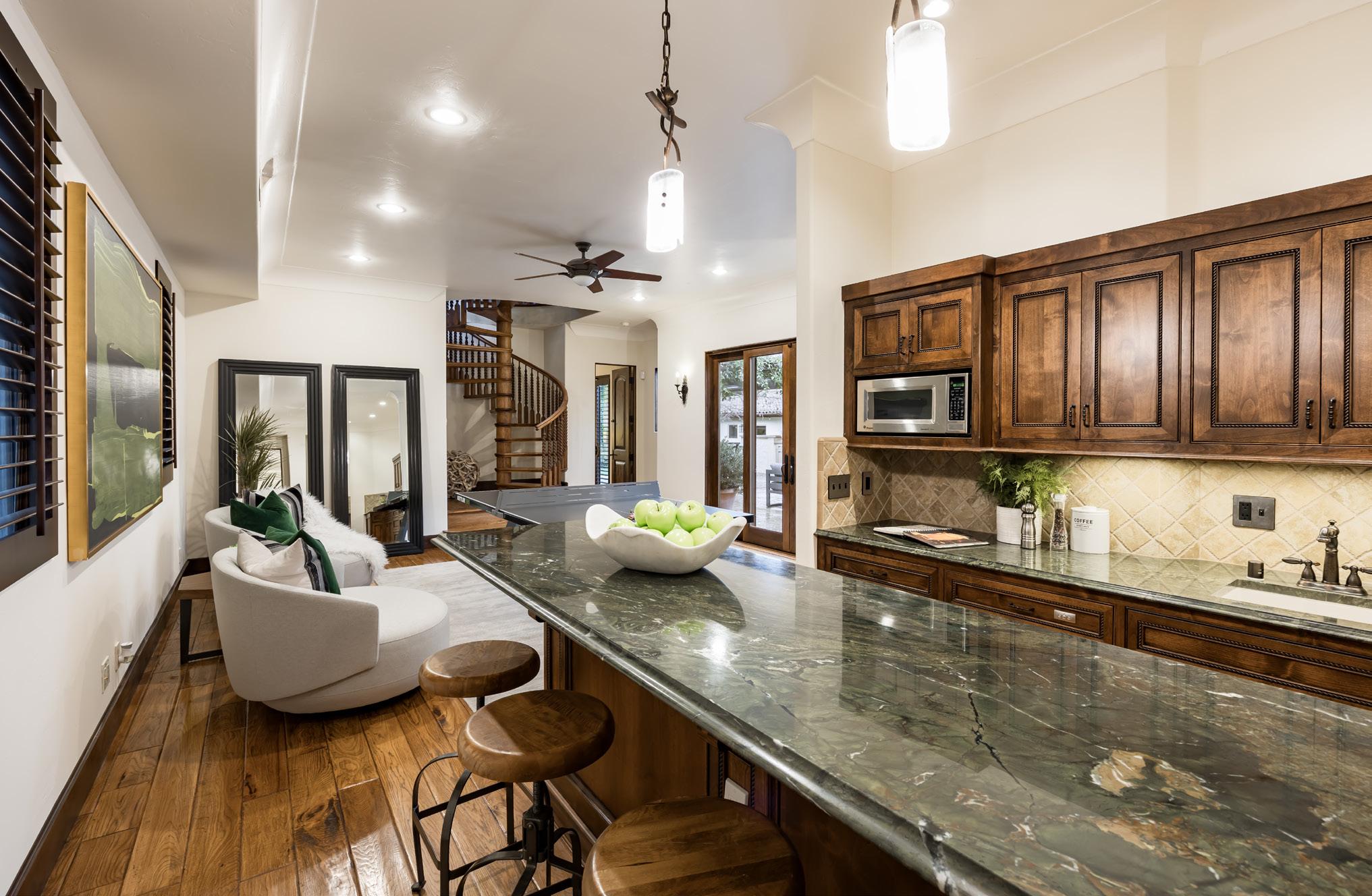

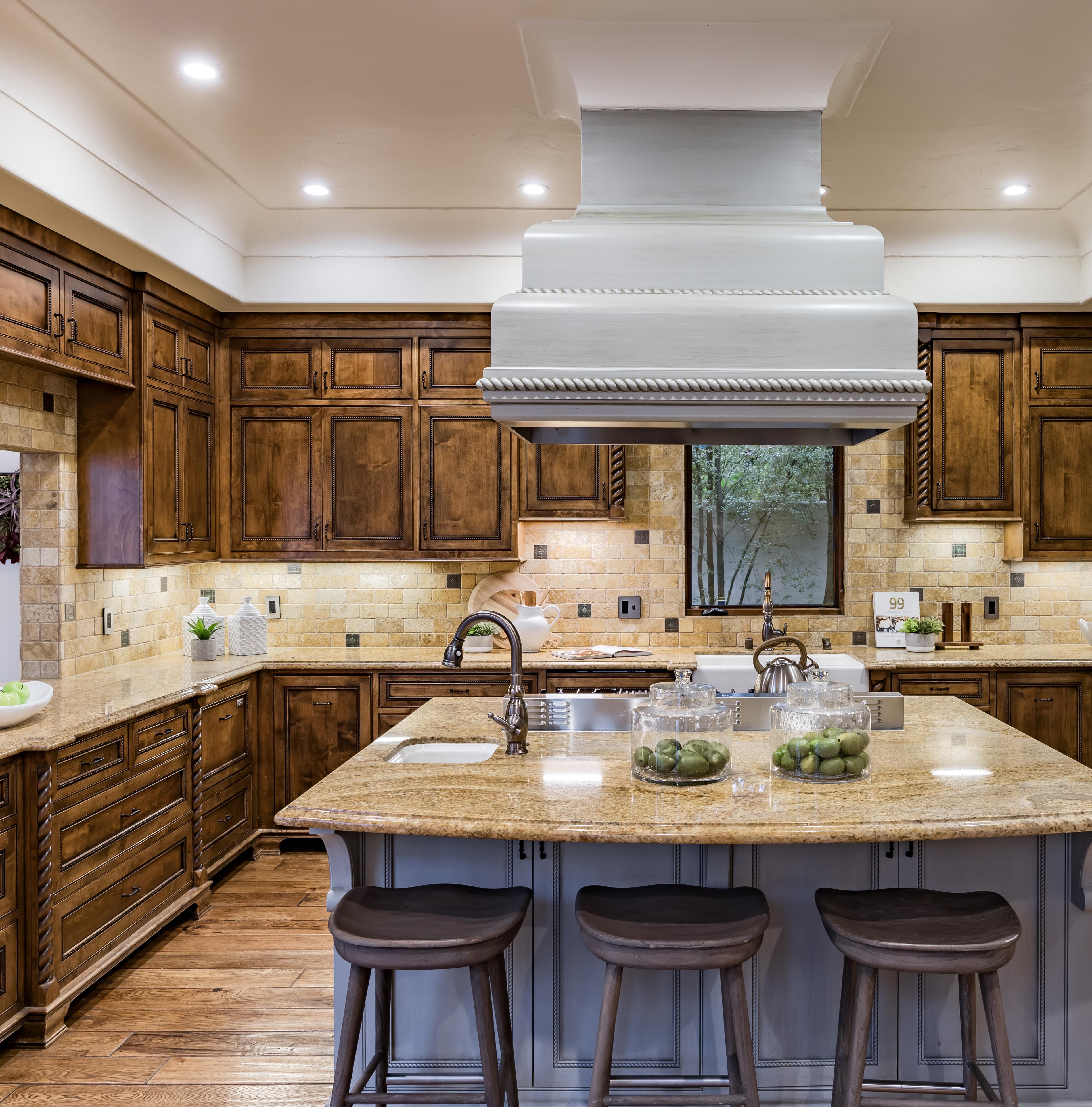
Appliances include: Oversized Sub-Zero refrigerator; Thermador oven, microwave, warming drawer, and dishwasher; Thermador Professional 6-burner range with grill and double ovens

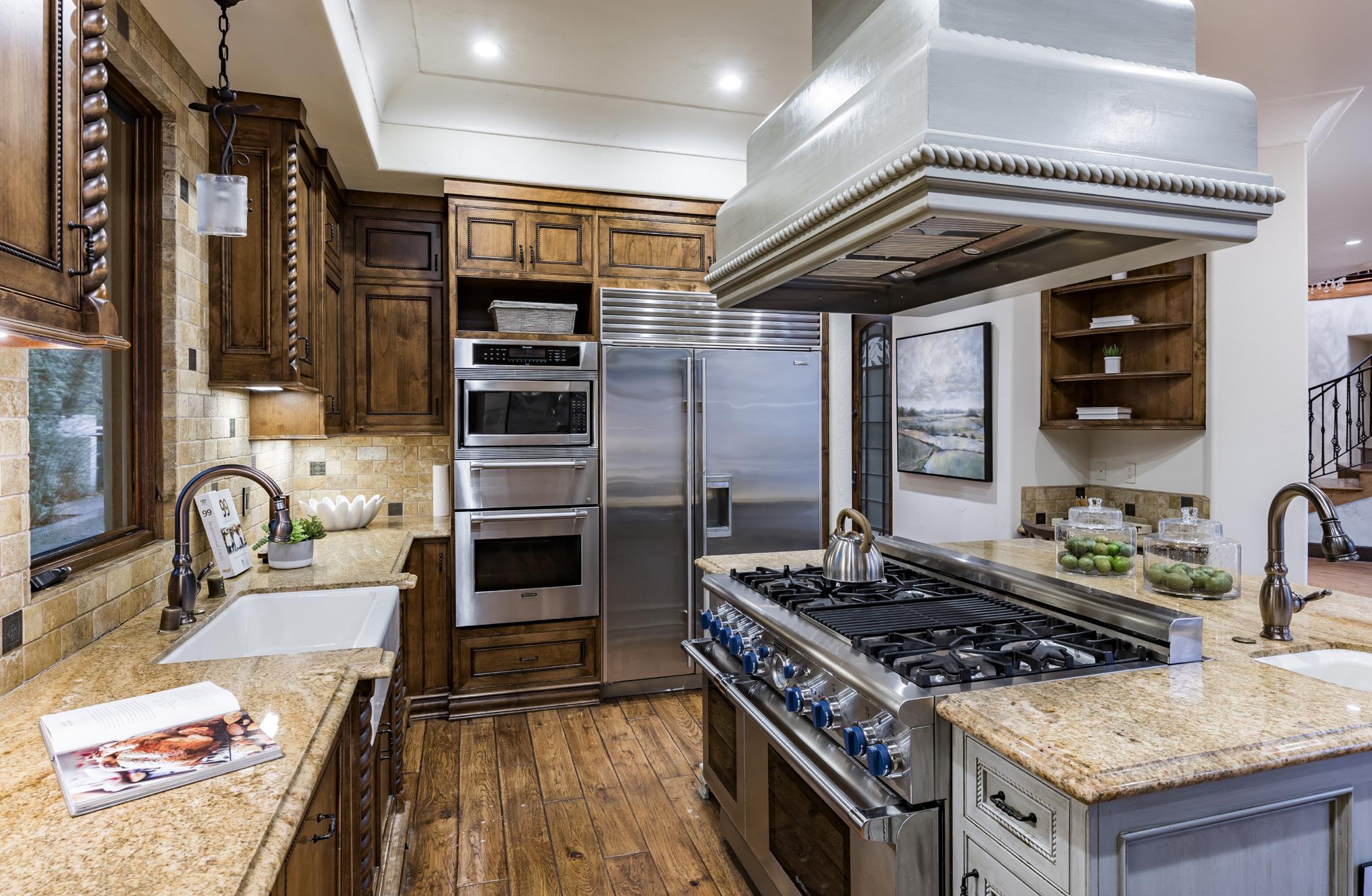



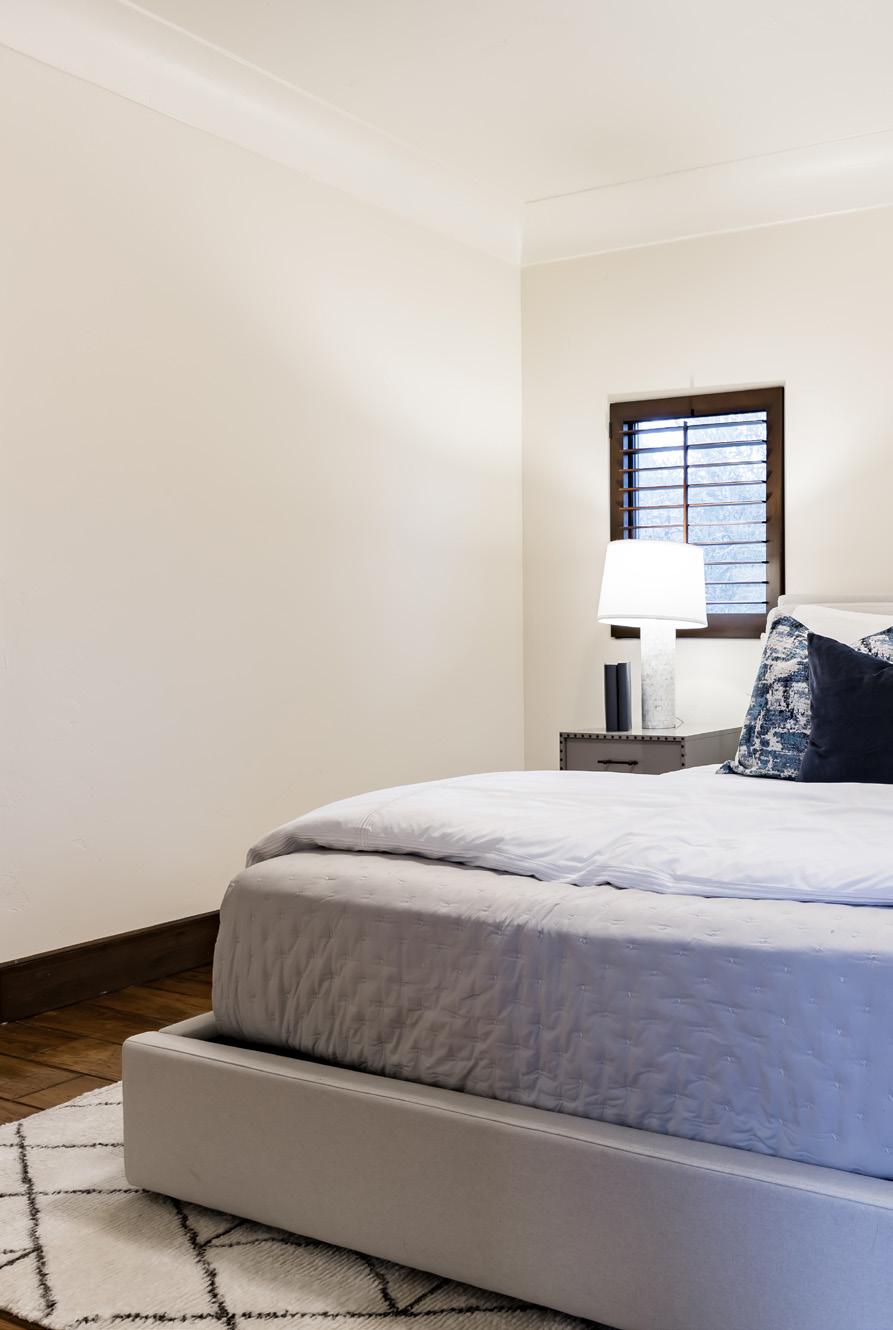
 Privately situated, main-level guest suite with step-in shower and outdoor access
Privately situated, main-level guest suite with step-in shower and outdoor access

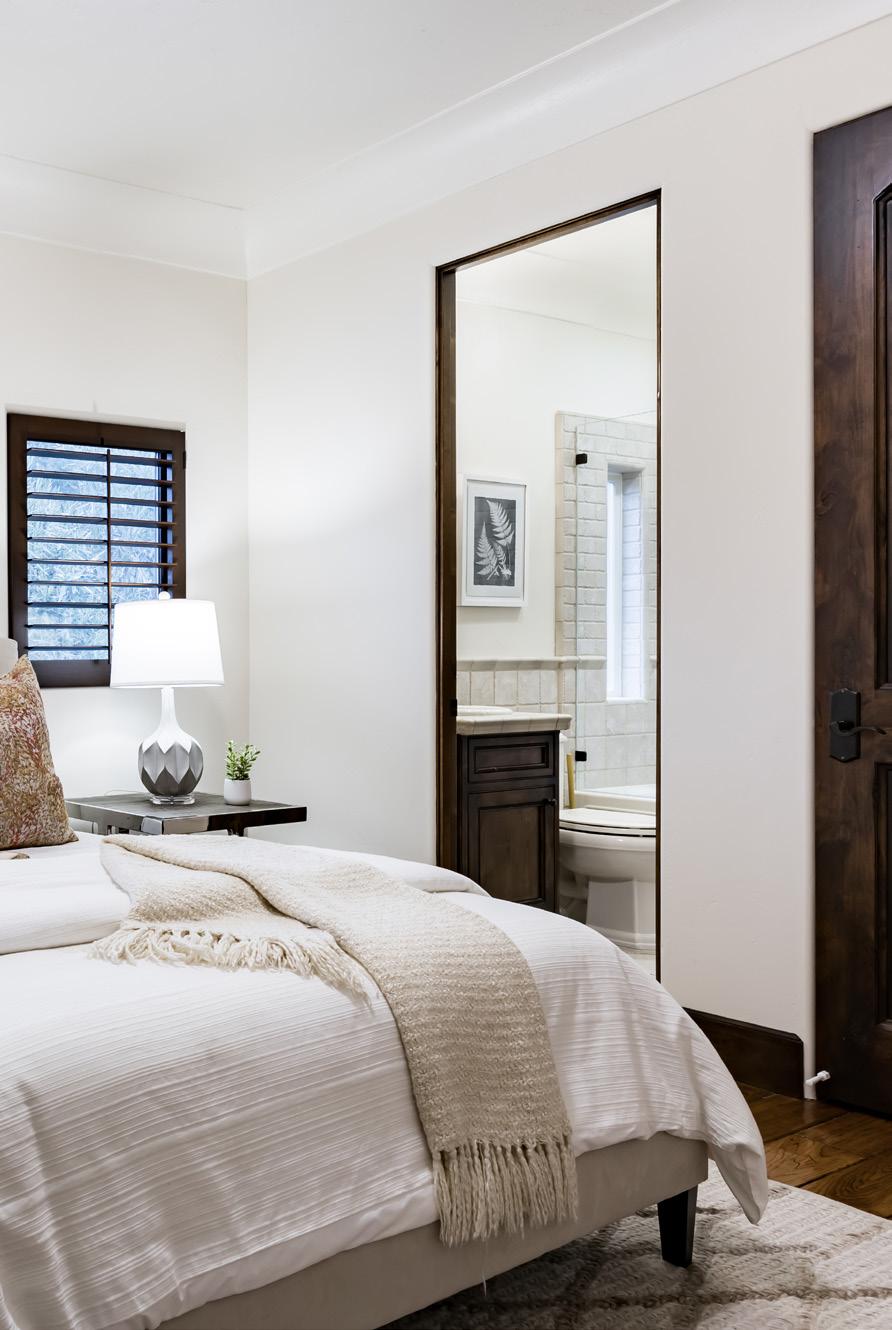
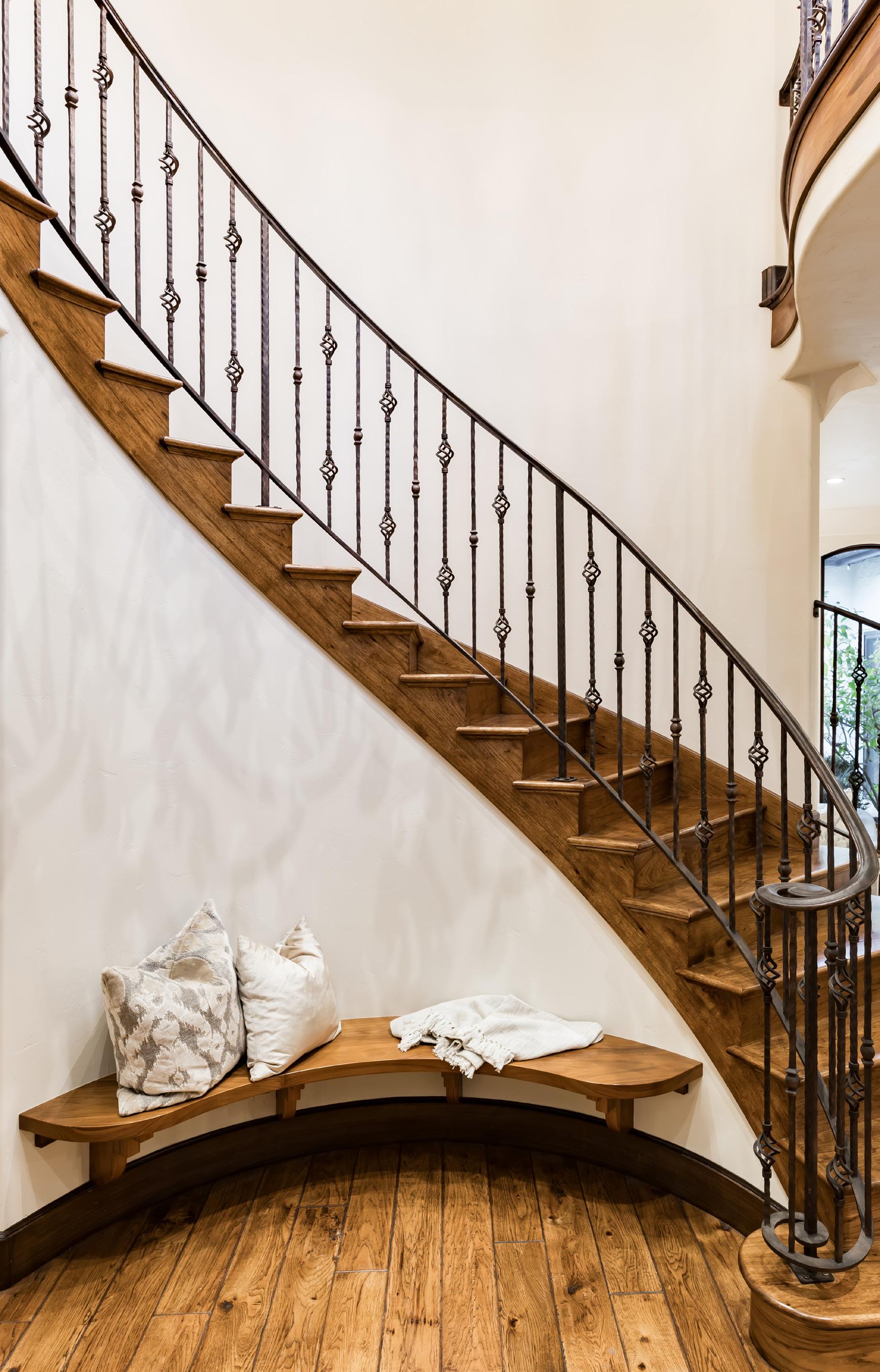
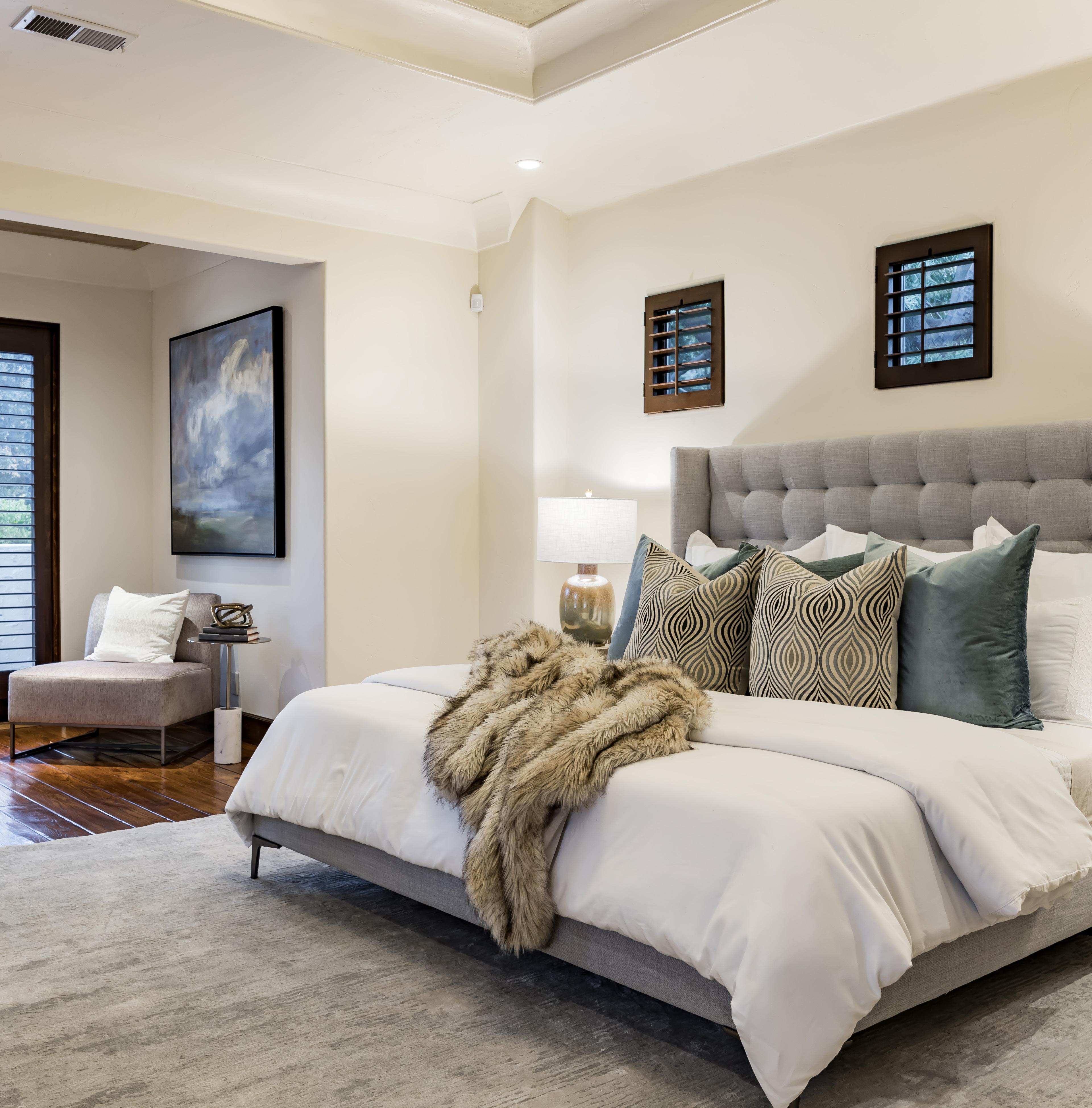
Retreat-like primary suite features private balcony, wet bar, oversized walk-in closet, sitting area, and 2 fireplaces, and one of which is two-sided and shared with the primary bathroom

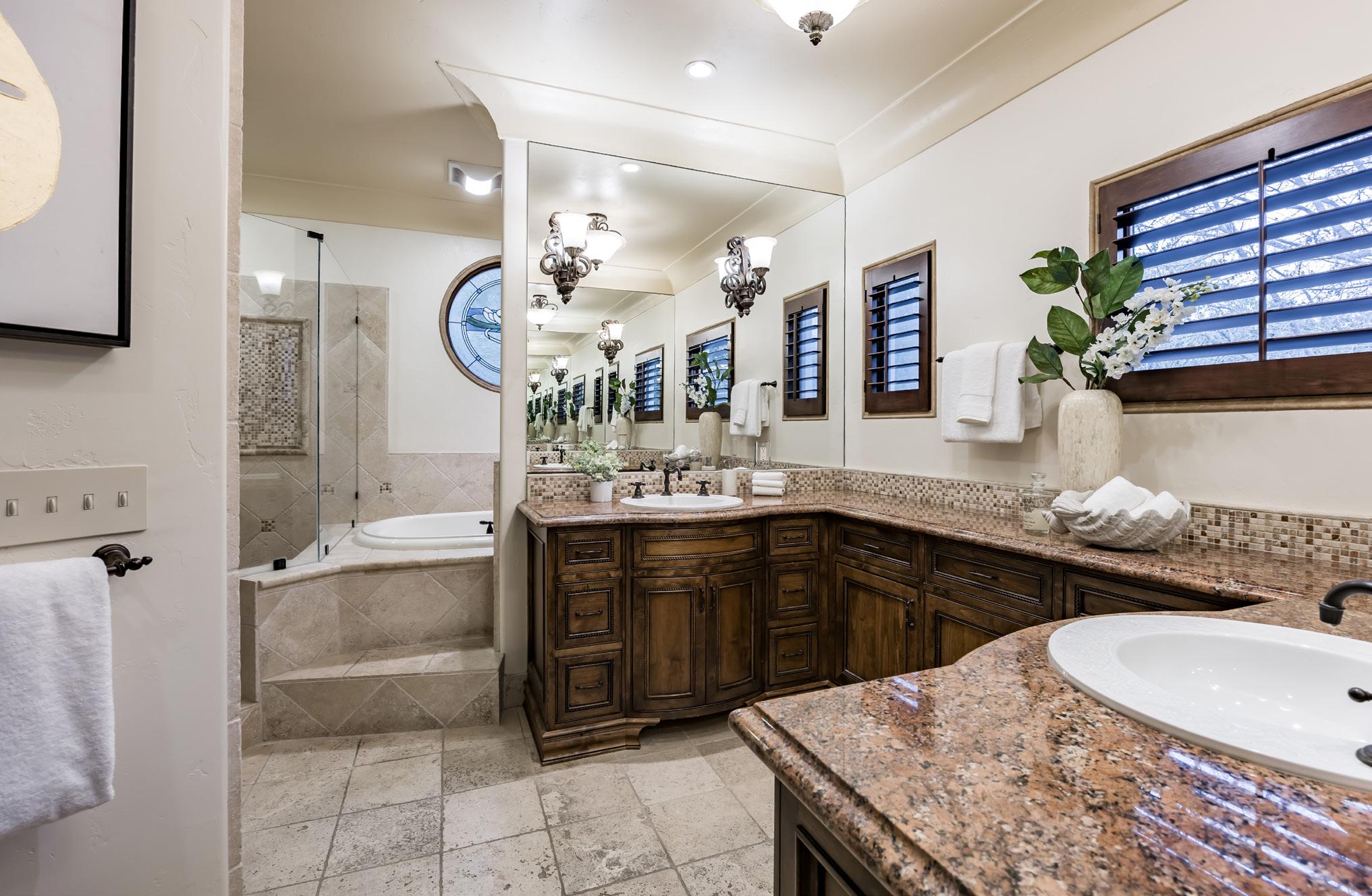

 5-star grounds begin with courtyard patio featuring outdoor kitchen with Viking appliances, plus pergola ideal for al fresco dining and entertaining
5-star grounds begin with courtyard patio featuring outdoor kitchen with Viking appliances, plus pergola ideal for al fresco dining and entertaining




Two mature palm trees create dramatic effect and frame 50’-long heated pool and hot tub

• Gorgeous Mediterranean estate, built in 2007, with 5 bedrooms, 5 full bathrooms, and 2 half-bathrooms
• 5,984 square feet of living space (per county) with 2 levels; rare large lot of 24,398 square feet (per county) in prestigious Crescent Park neighborhood
• Gated paver pathway through garden with fruit trees and lush landscaping leads to arched front door, opening to rotunda foyer with grand, wrought iron spiral staircase
• Bright, inviting ambiance; rich hickory hardwood floors throughout; arch detailing; Control4 smart features and Sonos sound system add modern conveniences
• Expansive living room with two-sided fireplace
• Dining room with crystal chandelier; adjoins kitchen for easy entertaining
• Gourmet kitchen with granite countertops, ample cabinetry and drawers, center island with seating space, and pass-through window to casual dining area
• Appliances include: Oversized Sub-Zero refrigerator; Thermador oven, microwave, warming drawer, and dishwasher; Thermador Professional 6-burner range with grill and double ovens
• Family room with fireplace, built-in media center, and outdoor access
• 2nd family room features outdoor access, spiral staircase to upstairs balcony, and full kitchenette with granite countertops and appliances from brands including SubZero and Fisher & Paykel
• Executive office handsomely appointed with built-in desks, extensive storage, and fireplace
• Retreat-like primary suite features private balcony, wet bar, oversized walk-in closet, sitting area, and 2 fireplaces, one of which is two-sided and shared with the primary bathroom; bathroom includes dual vanities, jetted tub, and step-in shower with dual showerheads
• Three additional upstairs bedroom suites all include bathrooms with tub and shower
• Privately situated, main-level guest suite with step-in shower and outdoor access
• Accessed from multiple points throughout the home, 5-star grounds begin with courtyard patio featuring outdoor kitchen with Viking appliances, plus pergola ideal for al fresco dining and entertaining
• Two mature palm trees create dramatic effect and frame 50’-long heated pool and hot tub
• Large cabana includes fireplace, built-in storage, integrated speakers, and handmade Moroccan and travertine tiles
• Powder room and outdoor shower, additional pergolas, play structure, lawn, and planter boxes complete the grounds
• Additional features: main- and upper-level laundry room; 4-zone HVAC; Rinnai tankless water heater; detached 2-car garage equipped for 2 EV chargers; extended, gated paver driveway
• Sought-after neighborhood; walking distance of downtown/University Avenue; short distance to numerous parks such as Eleanor Pardee and Rinconada; short drive to Stanford University, Caltrain, and US-101
• Top schools Addison Elementary, Greene Middle, and Palo Alto High; private schools in the area include Menlo School and Sacred Heart (buyer to verify eligibility)
The prominent Crescent Park neighborhood offers a perfect blend of comfort, convenience, and privacy. Large lot sizes and estates grace the surrounding streets, creating a serene and peaceful ambience that feels miles away from the city. However, you’ll be within moments of award-winning shops and restaurants along downtown University Avenue, and distinguished Stanford University. Take a peaceful stroll along the San Francisquito Creek Trail and cross over to explore neighboring Menlo Park, or venture over to Eleanor Pardee, Johnson, and Rinconada Park, complete with recreation centers, art classes, and community events.
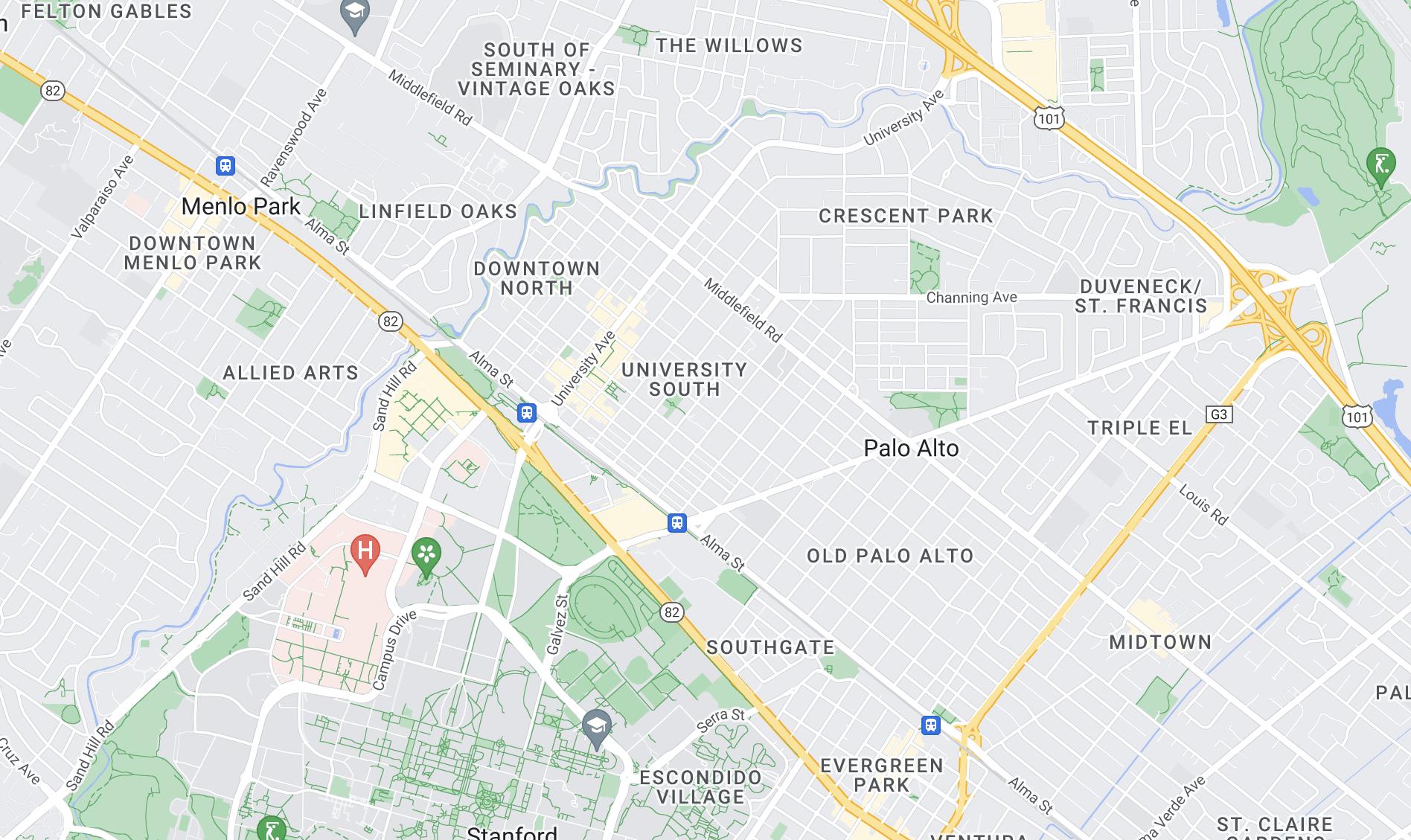 1. Addison Elementary
2. Greene Middle
3. Palo Alto High
4. Eleanor Pardee Park
5. Rinconada Park
6. Johnson Park
7. University Avenue
8. Stanford University
9. Caltrain
1. Addison Elementary
2. Greene Middle
3. Palo Alto High
4. Eleanor Pardee Park
5. Rinconada Park
6. Johnson Park
7. University Avenue
8. Stanford University
9. Caltrain
 Large cabana includes fireplace, built-in storage, integrated speakers, and handmade Moroccan and travertine tiles
Large cabana includes fireplace, built-in storage, integrated speakers, and handmade Moroccan and travertine tiles

MAIN LEVEL UPPER LEVEL

SIZES AND DIMENSIONS ARE APPROXIMATE, ACTUAL MAY VARY



Although
Photography