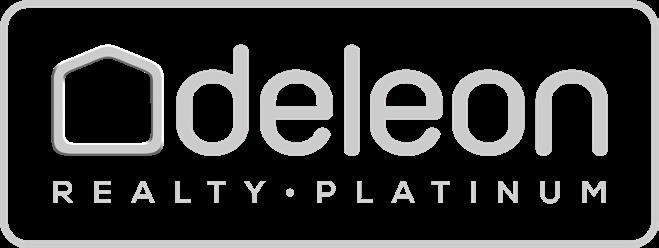






Incredible privacy and top-of-the-line luxury converge in this superb Atherton estate set on pristine grounds of over an acre. Emanating style, elegance, and comfort from the moment you step inside, this home enjoys numerous custom details throughout over 6,800 square feet of living space. Highlights include finishes of stone, marble, and mahogany, as well as expansive formal rooms, Jarrah wood floors, ample office and storage space, multiple fireplaces, and a gourmet kitchen anchored by a La Cornue range. Many of the home’s 5 bedrooms are en suite, including the primary suite with a spa-like bathroom as well as a fireplace and sitting room. The grounds of the home invite entertaining on a grand scale with a pool, outdoor kitchen, fireplace, and sprawling patio. And this outstanding location puts you within easy reach of everything the Bay Area has to offer including downtown Menlo Park and Palo Alto, Stanford University, Sand Hill Road, international airports, and many of the area’s finest public and private schools (buyer to verify eligibility).
5 Bedrooms
7 Full Bathrooms
1 Half Bathroom
6,854 Sq. Ft. Home
1.07 Acre Lot
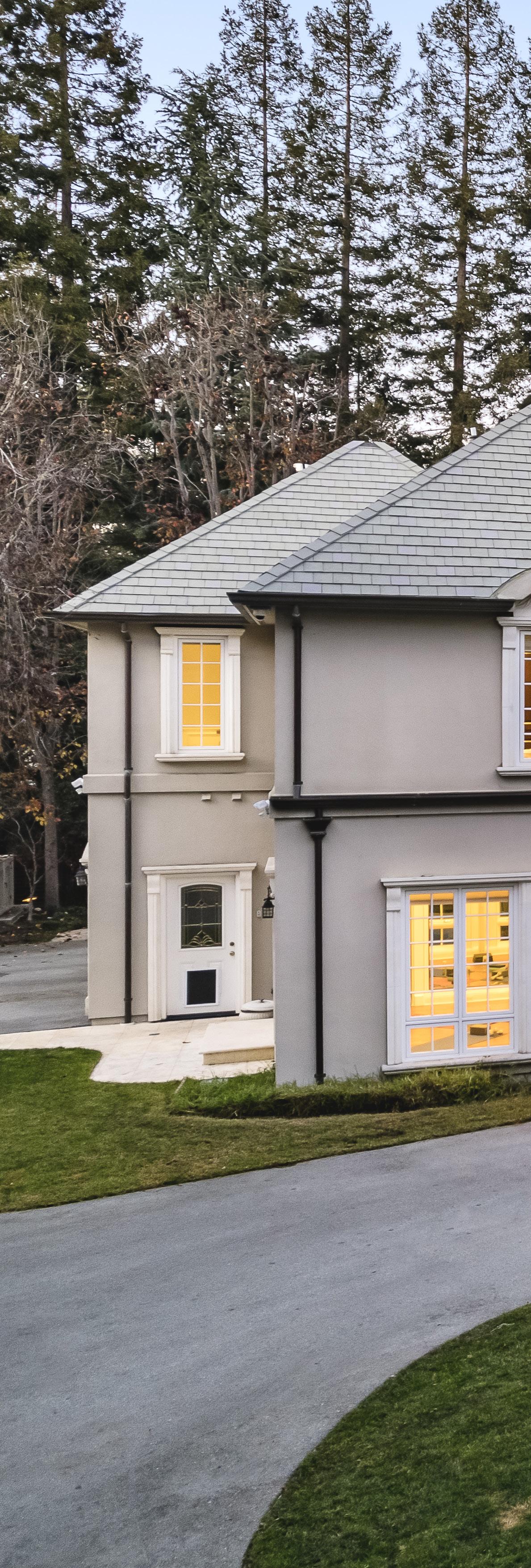

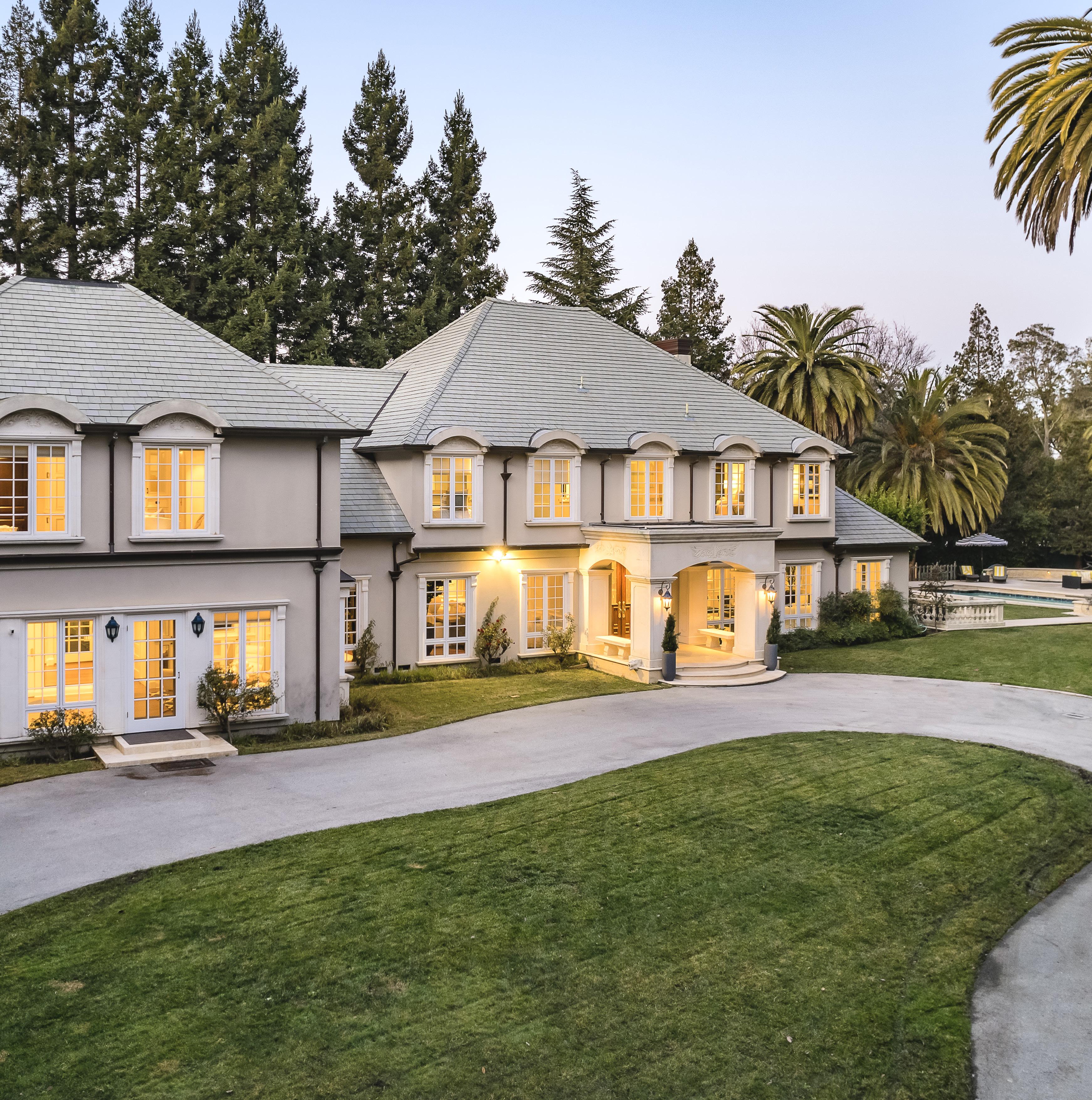
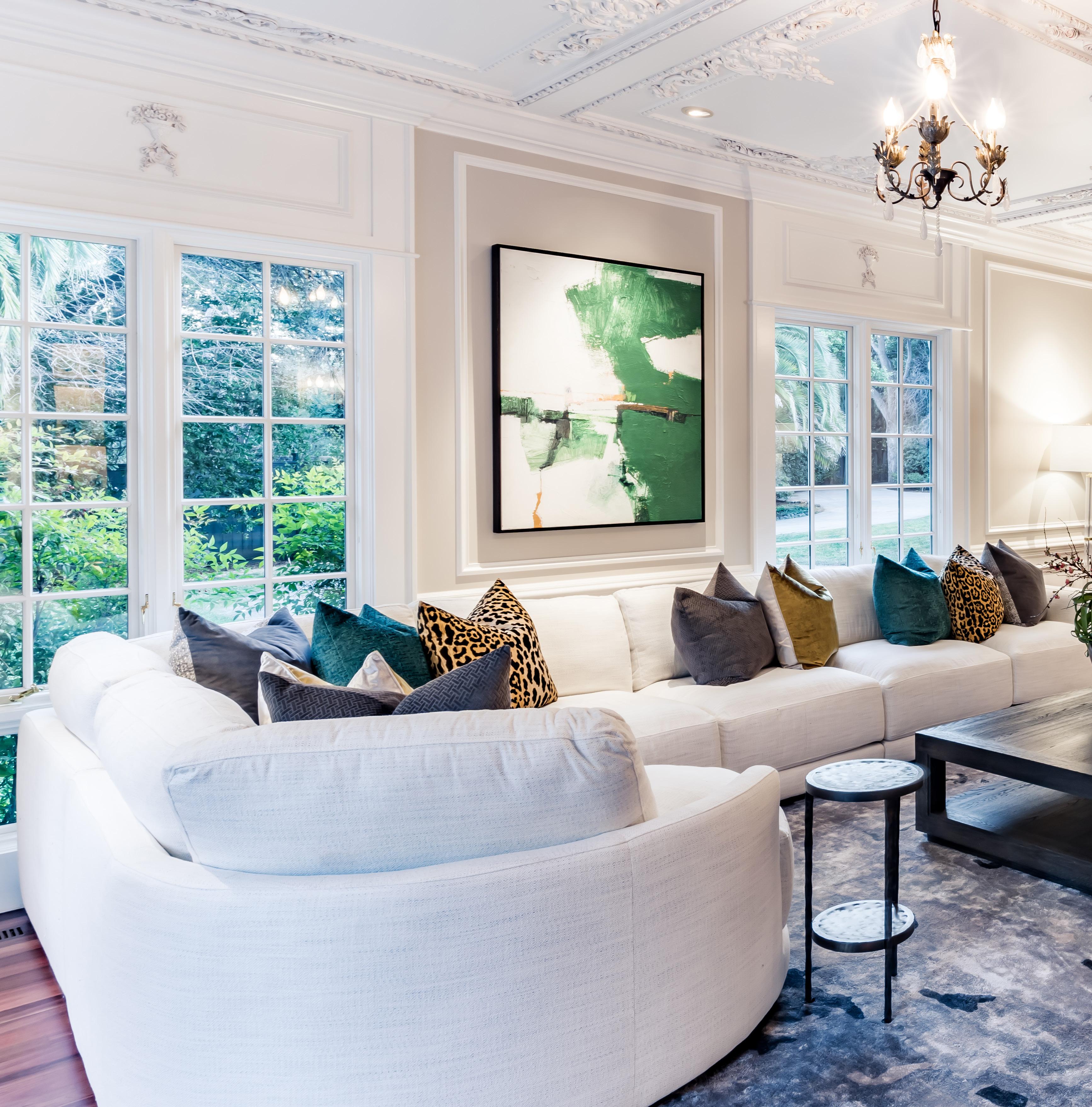
Emanating style, elegance, and comfort from the moment you step inside, this home enjoys numerous custom details that abound throughout over 6,800 square feet of living space.

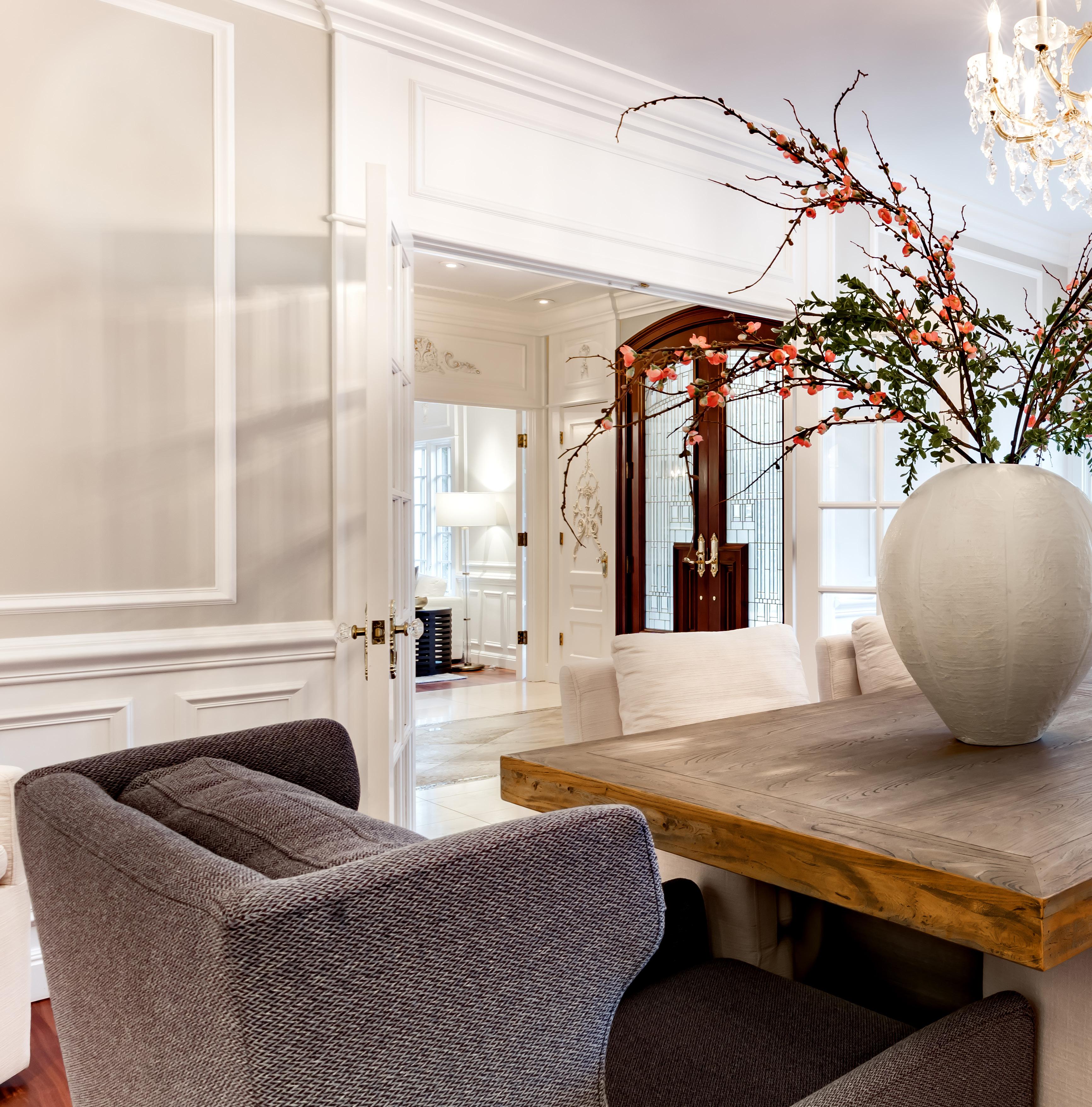

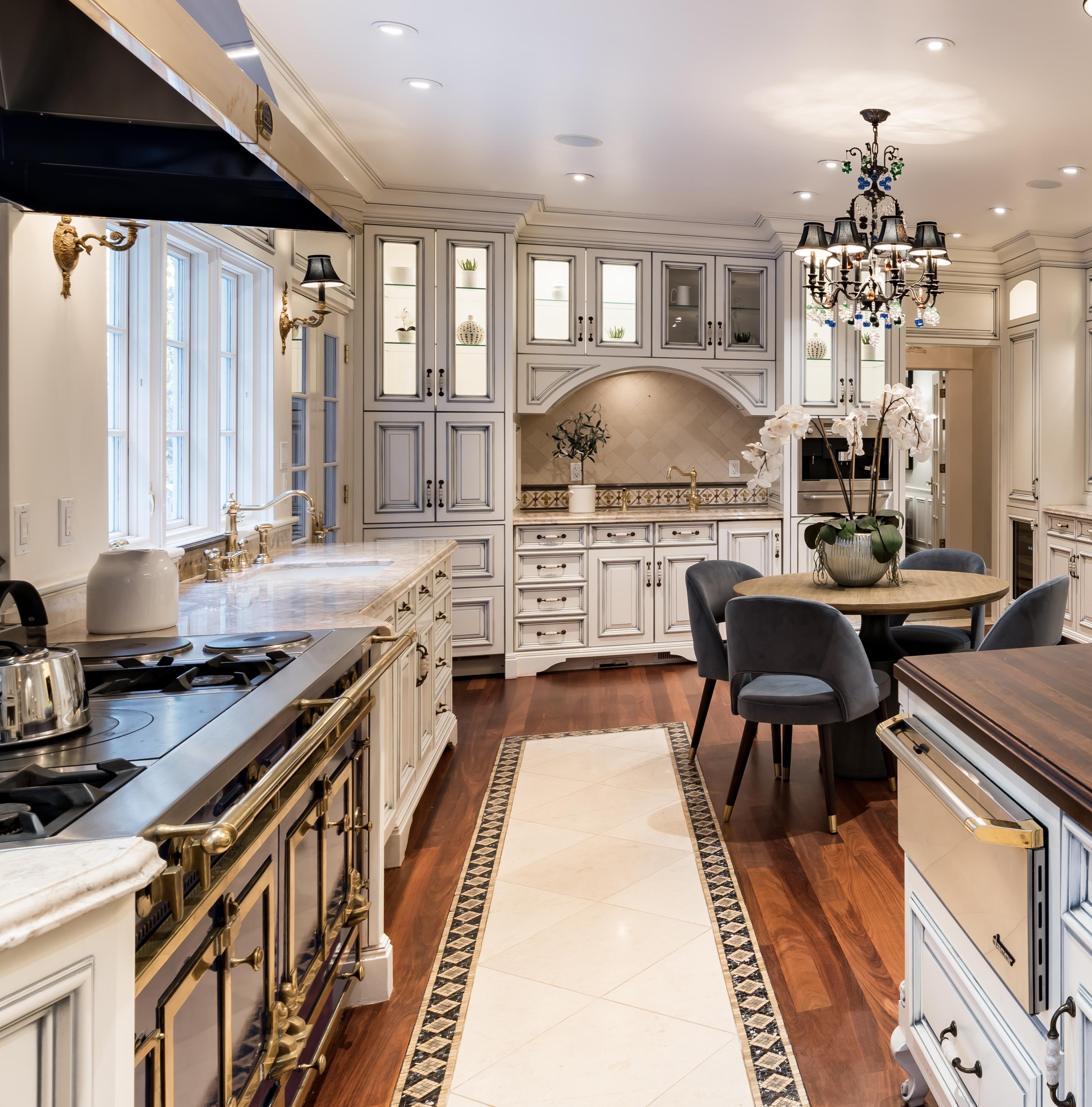
The custom-designed kitchen includes top brand appliances like La Cornue range, Sub Zero refrigerator, refrigerator drawers, wine cooler, and ice maker; Miele coffee maker and dishwasher; Fisher & Paykel dishwasher; Dacor warming drawer; Gaggenau countertop steamer

This home also includes 2 family rooms, as well as handsomely appointed offices providing space to work from home in style


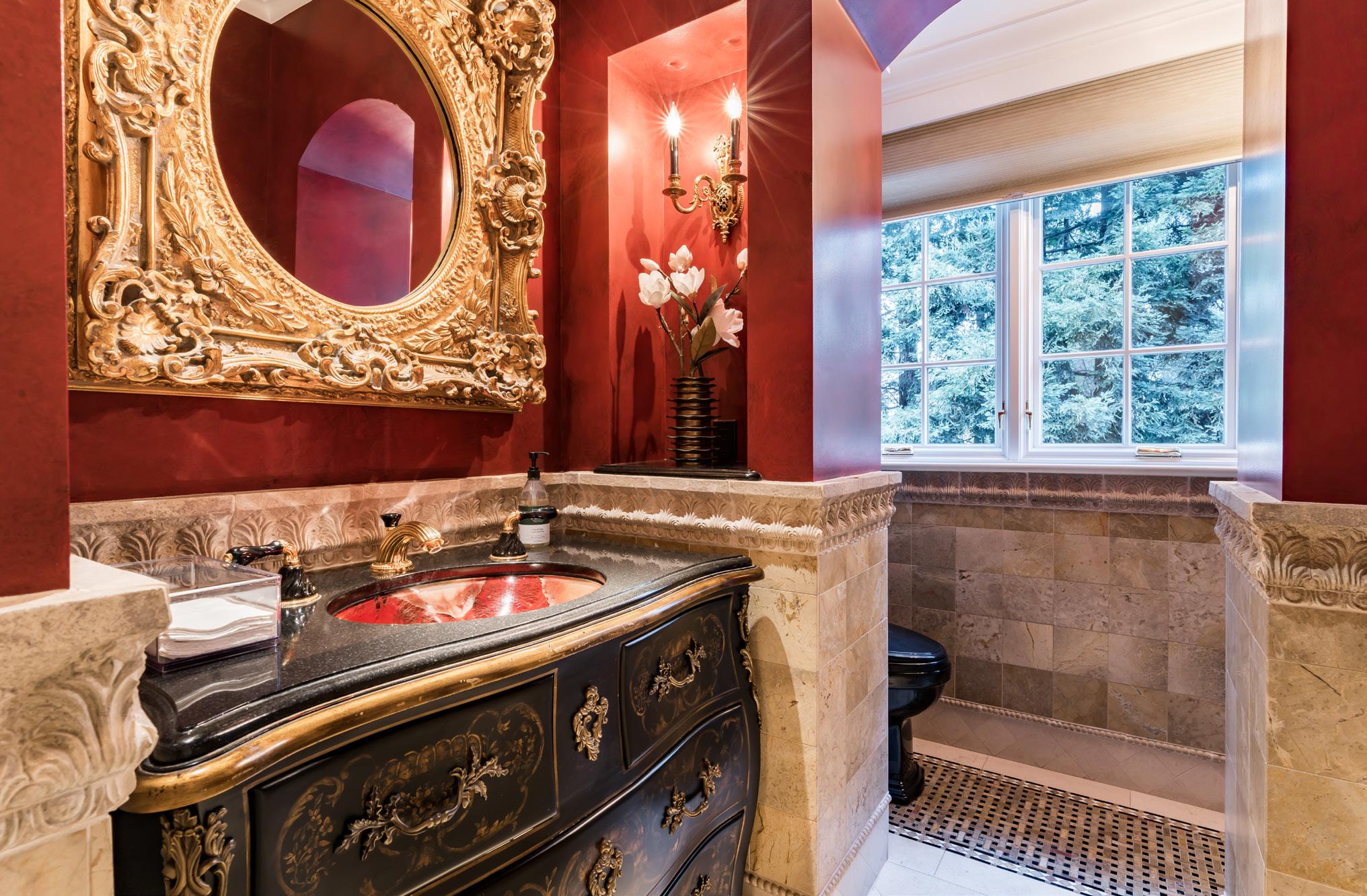
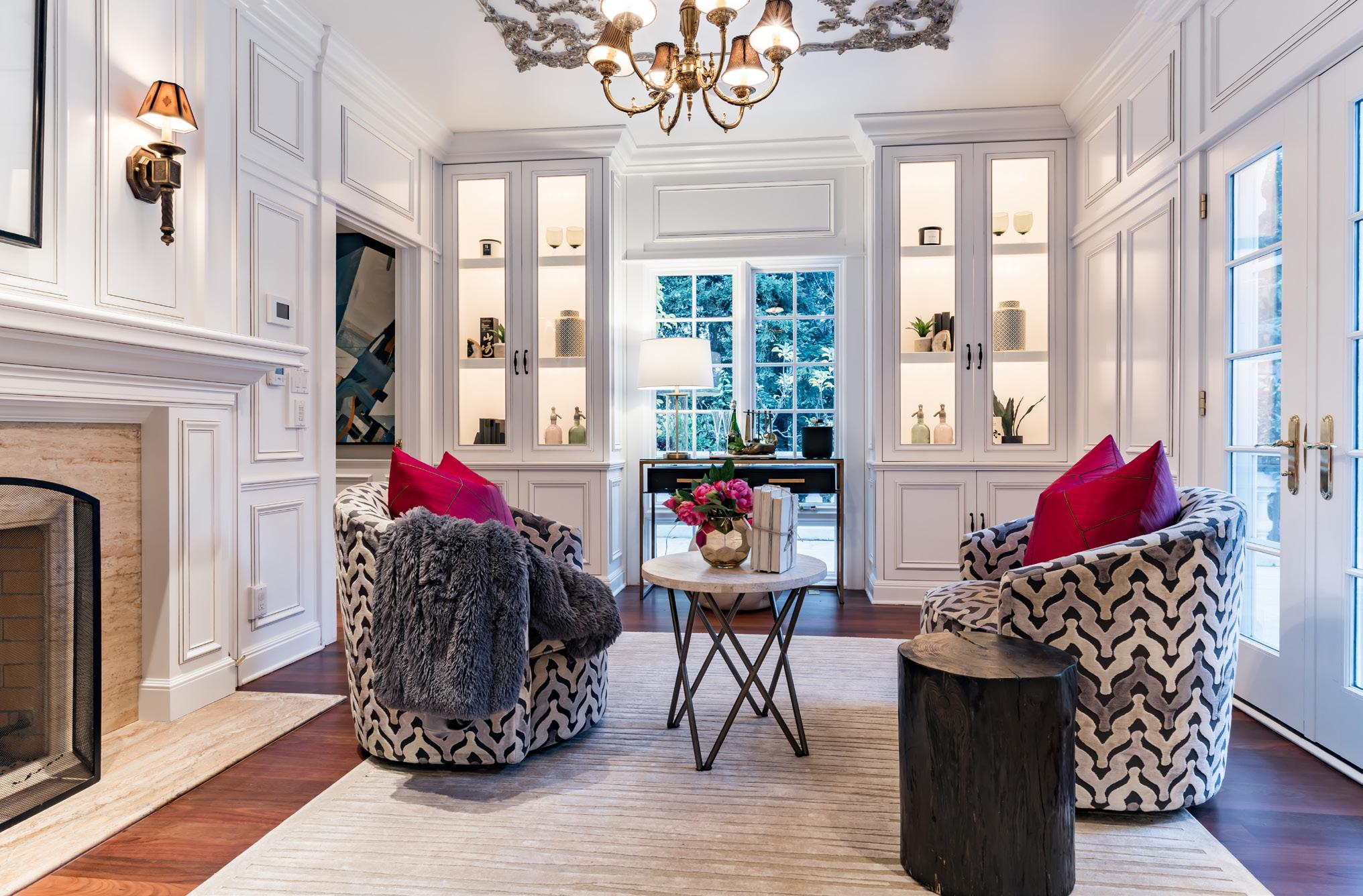



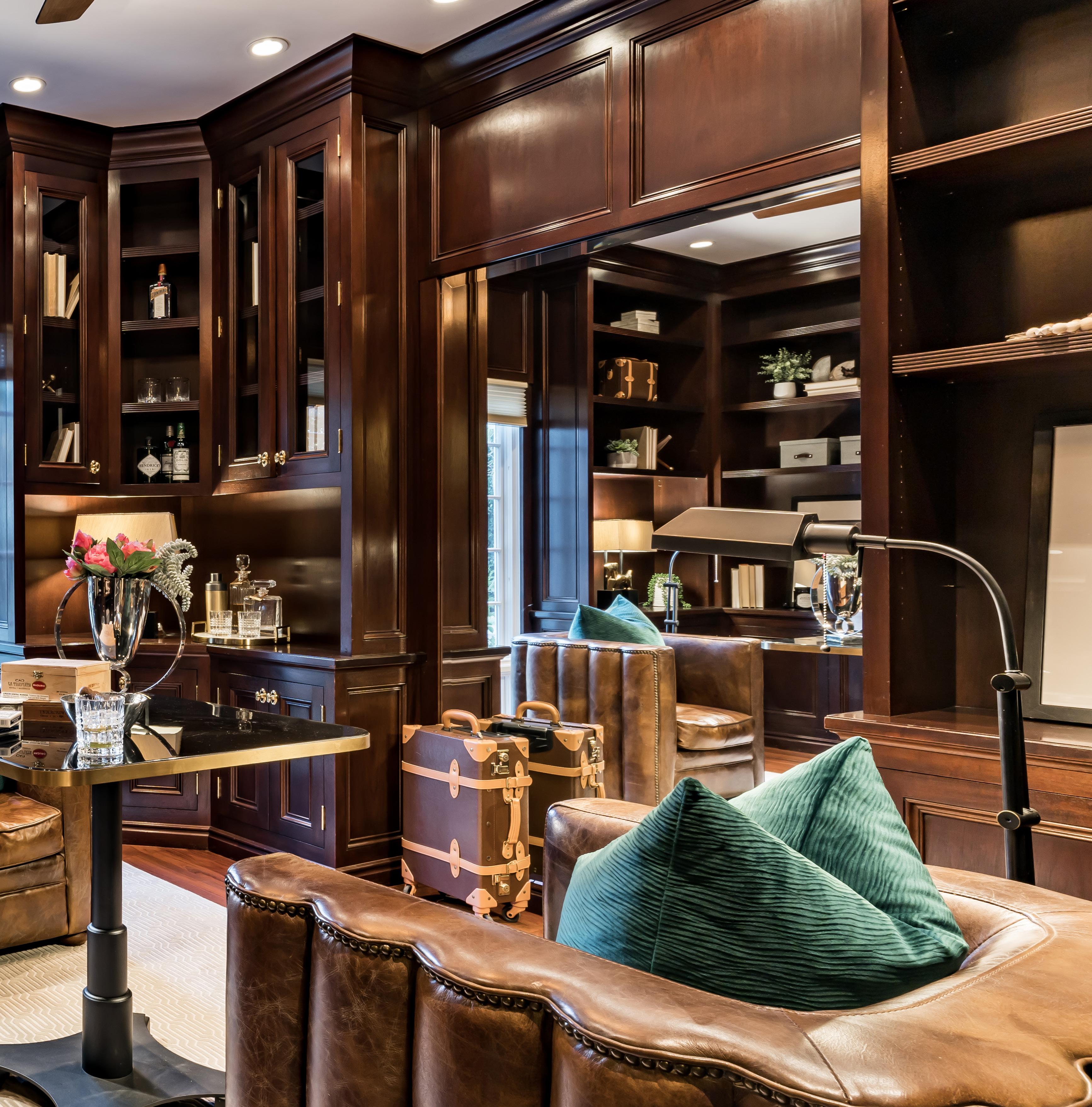
 The upstairs level features a gallery/library with Honduran mahogany built-ins
The upstairs level features a gallery/library with Honduran mahogany built-ins



The retreat-like primary suite features a sitting room with a fireplace and built-in Miele coffee maker, plus a walk-in closet, and a spa-inspired bathroom with 2 vanities, a clawfoot tub, and step-in shower


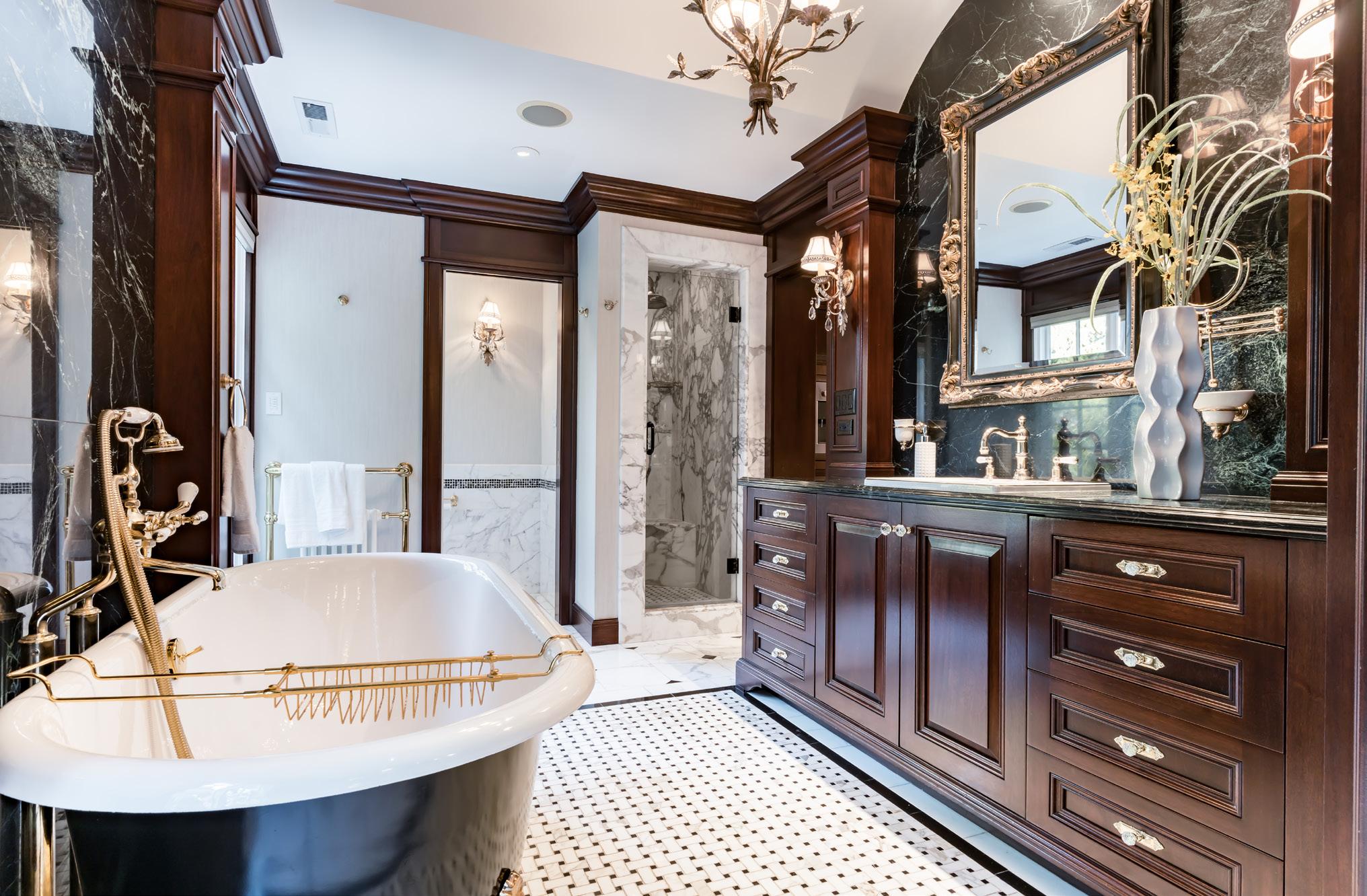

Additional bedrooms, 3 of which are en suite, can be found on both levels of the home, and all bedrooms include an individual thermostat for custom temperature control
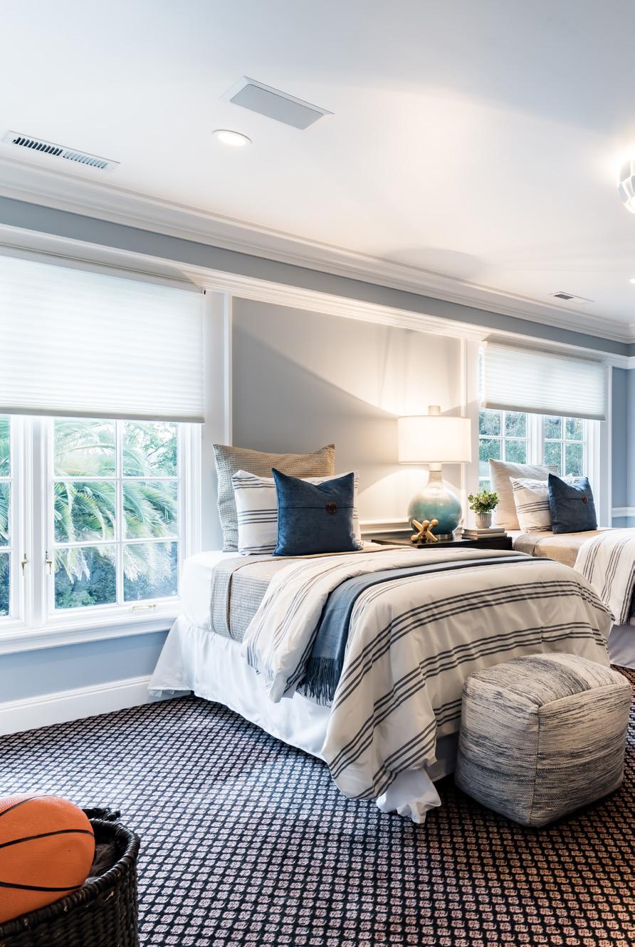

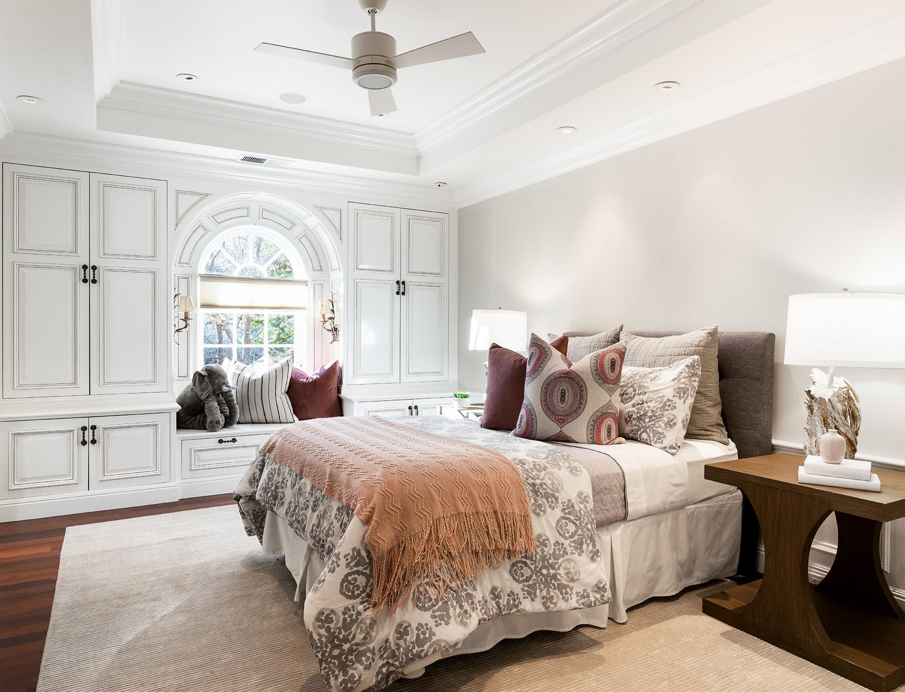
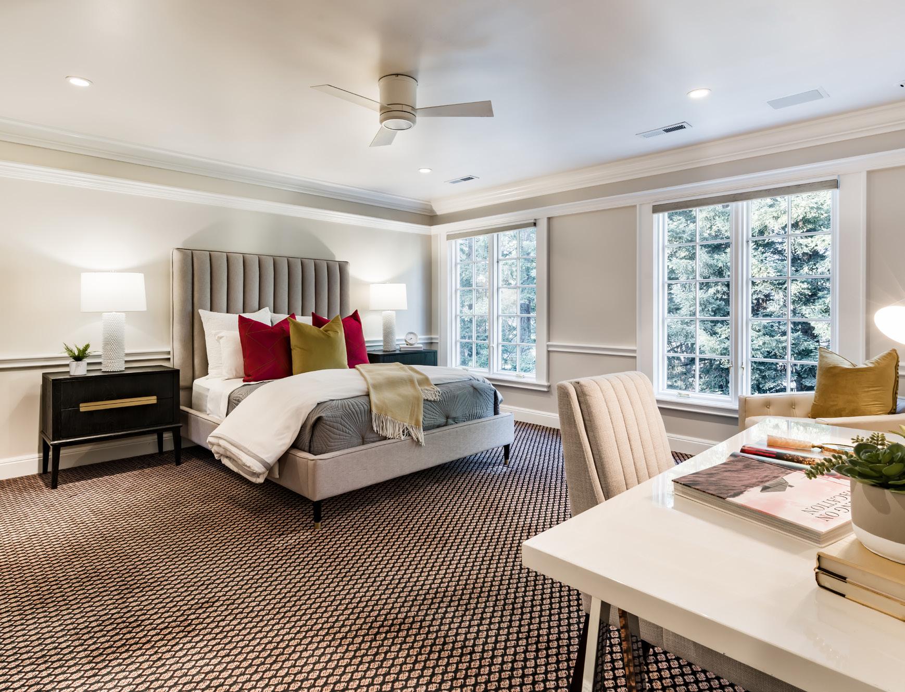
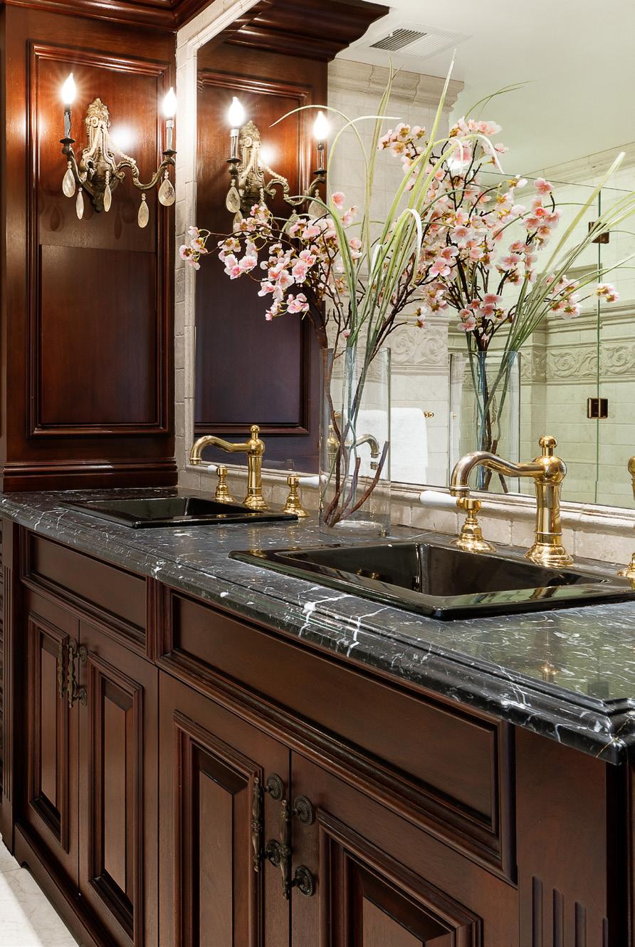
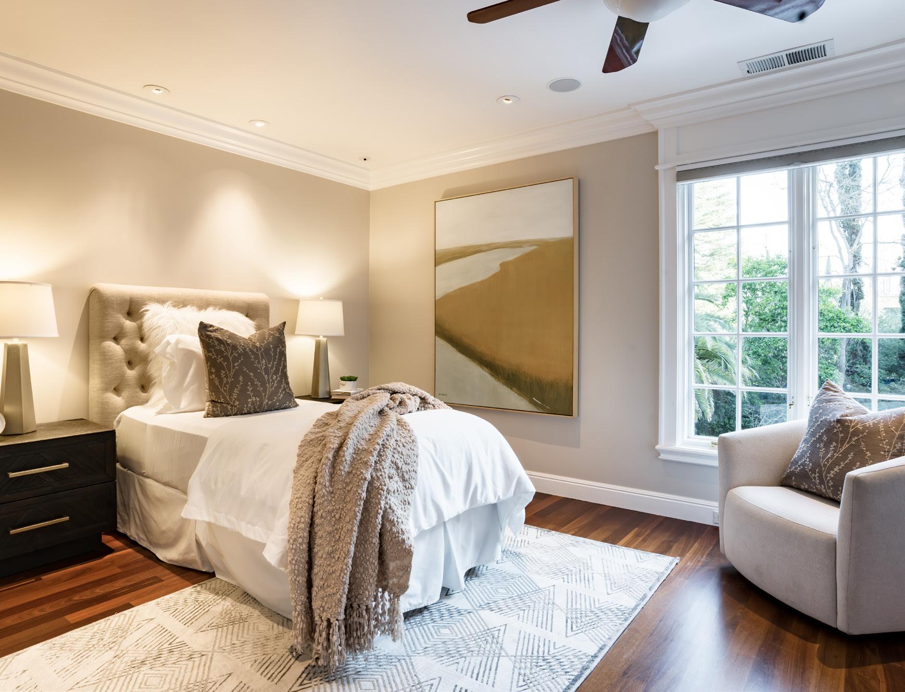

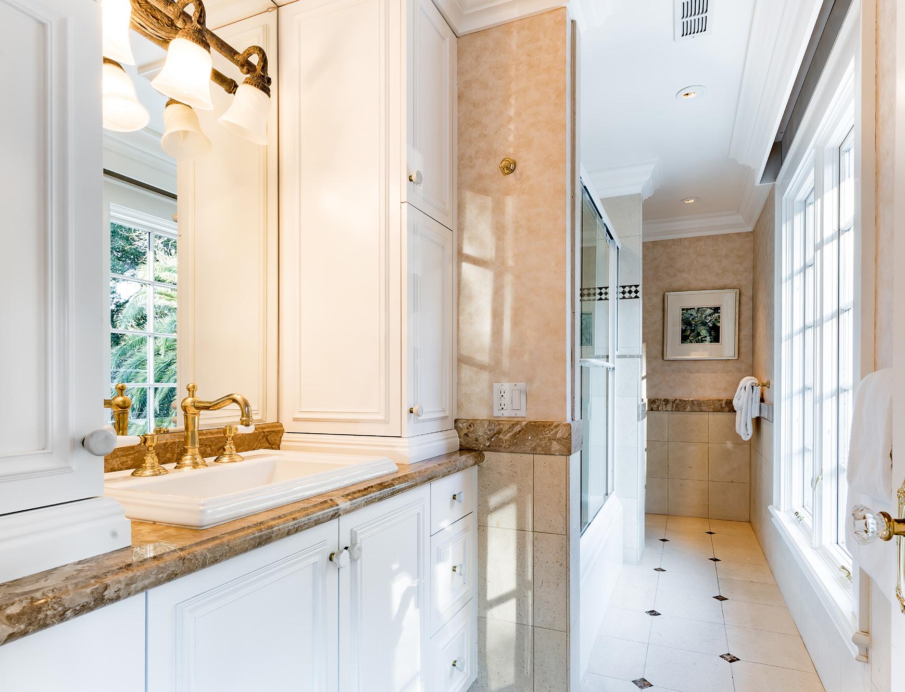
Five-star grounds invite outdoor entertaining on a grand scale and include custom details including a pool, outdoor kitchen and additional built-in grill, fireplace, ground-covered spa, hot tub, and a play structure designed by Barbara Butler


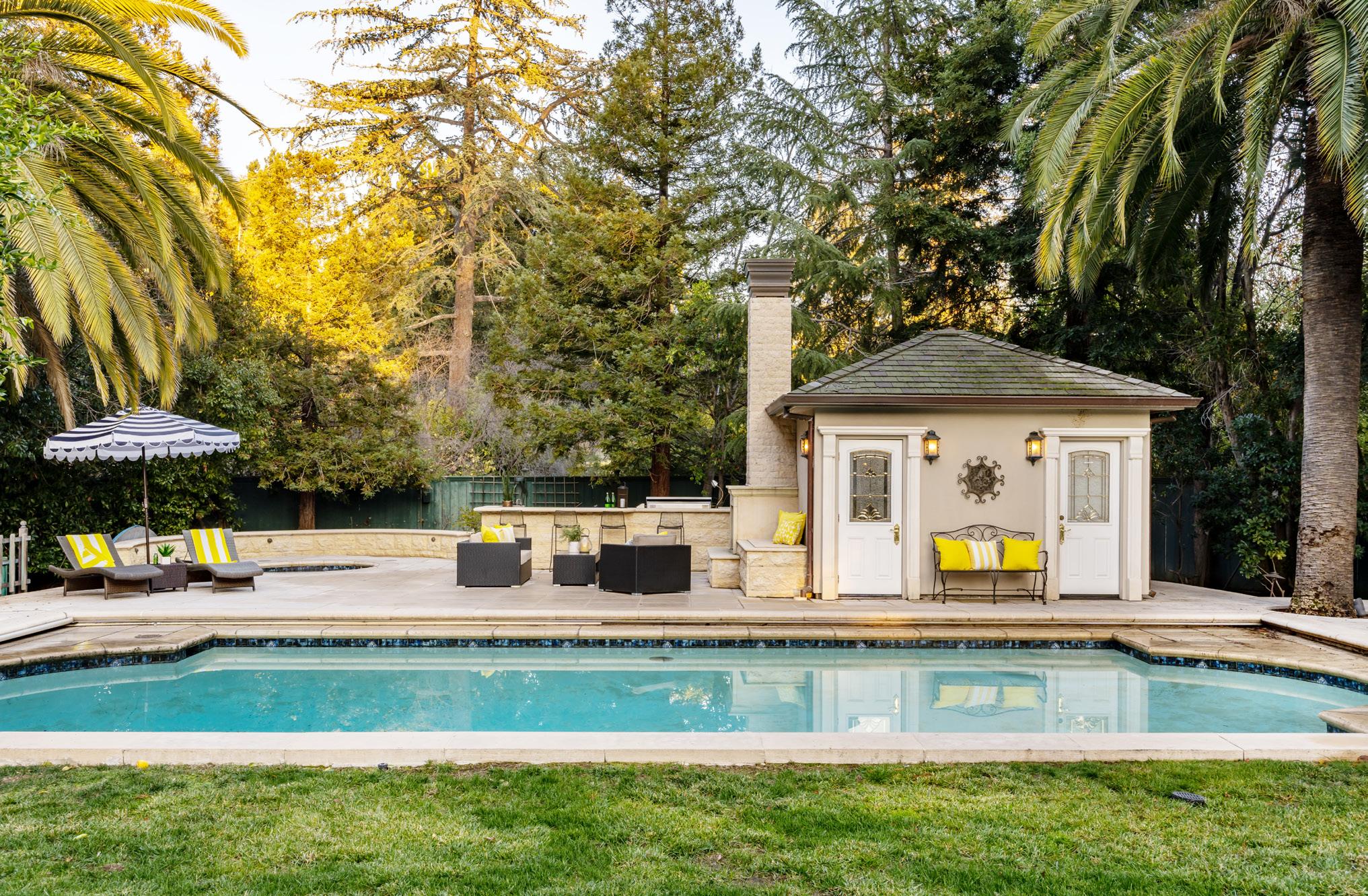
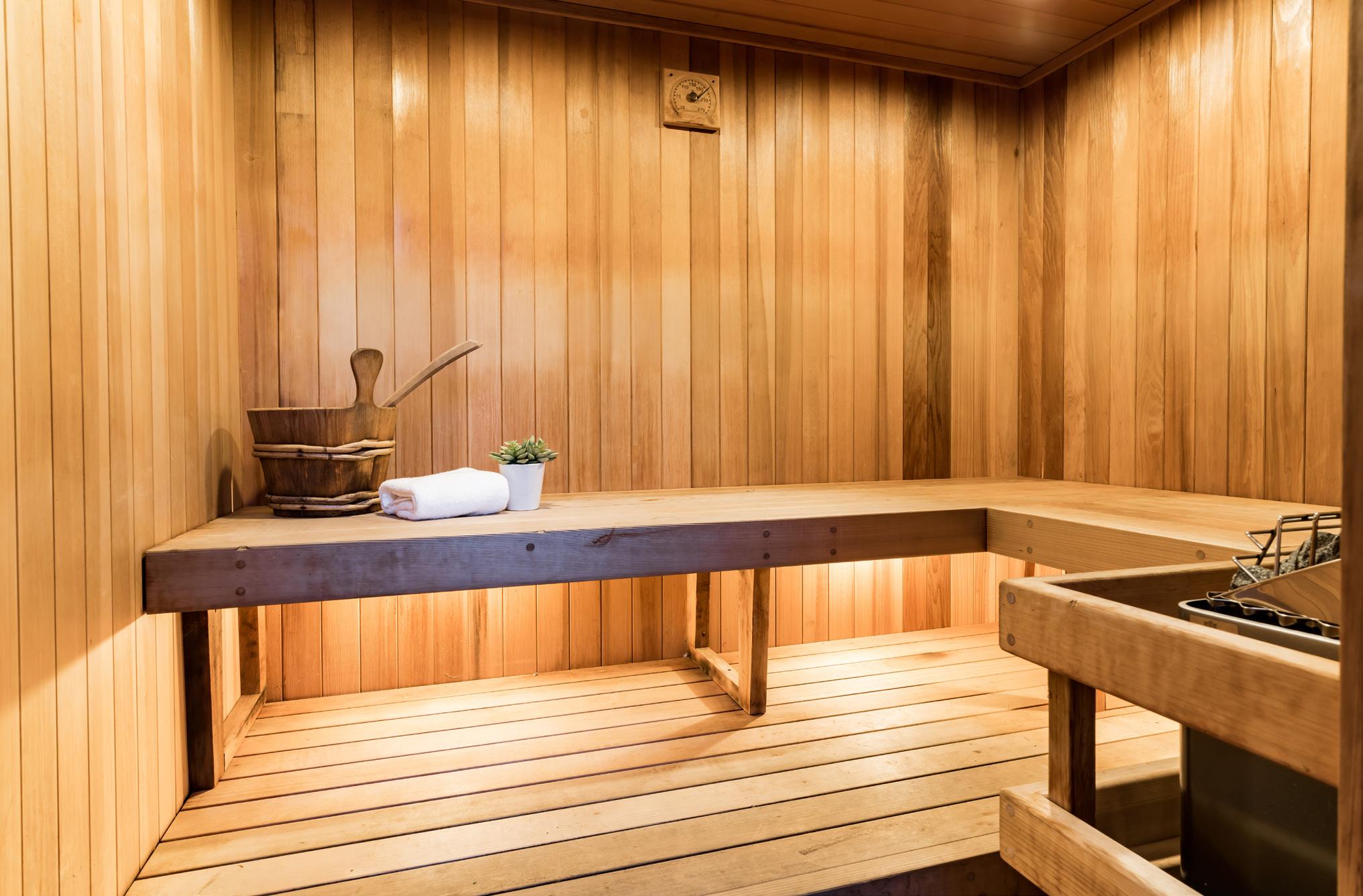
Additional home features include: an upstairs and downstairs laundry room; multi-zone heating and air conditioning; triple-pane Pella windows; copper gutters; slate roof; 2 large attics; attached 3-car garage with sealed epoxy floor


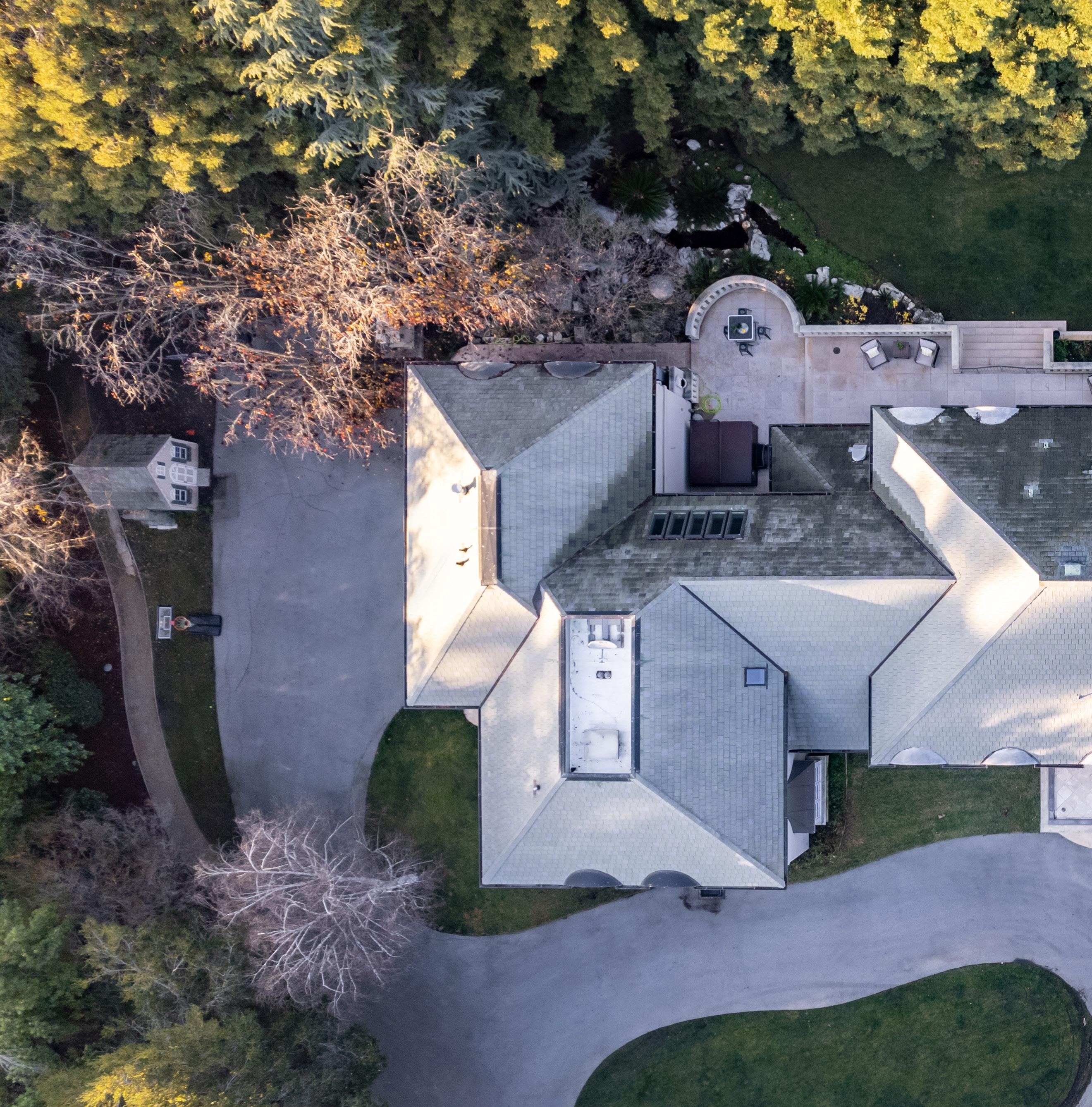
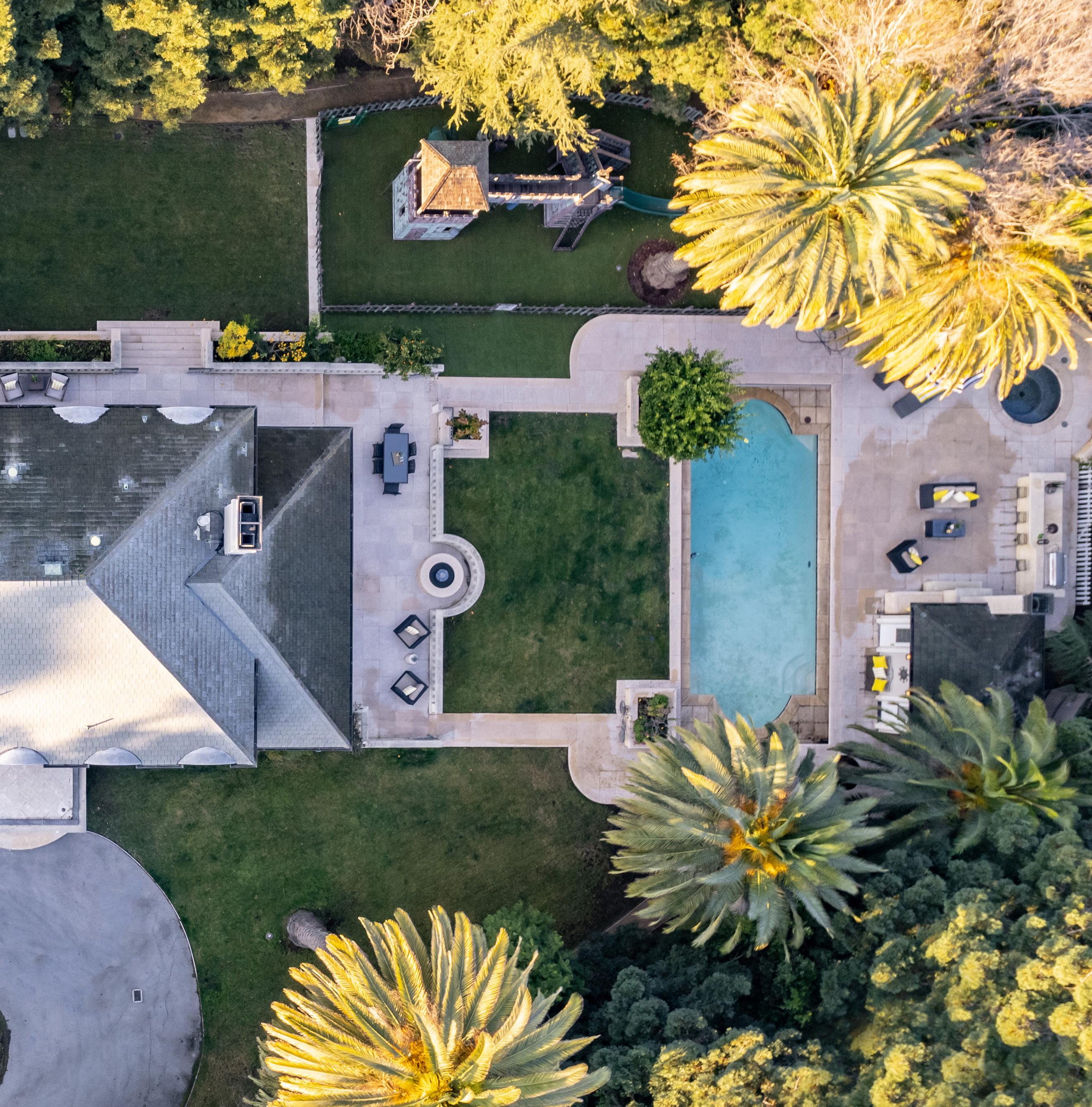
• Set on an expansive lot of 1.07 acres (46,837 square feet, per county), this gorgeous Atherton estate offers 5 bedrooms, 7.5 bathrooms, and 6,854 square feet of living space (per floorplan)
• Set away from the street by a gated, extended driveway, this home enjoys ample privacy
• Custom details and finishes create a luxurious ambiance throughout and include Jarrah and cherry floors, marble countertops and fireplaces, mahogany cabinetry, intricately detailed ceilings, and crystal chandeliers
• Additional bedrooms, 3 of which are en suite, can be found on both levels of the home, and all bedrooms include an individual thermostat for custom temperature control
• Five-star grounds invite outdoor entertaining on a grand scale and include custom details including a pool, outdoor kitchen and additional built-in grill, fireplace, ground-covered spa, hot tub, and a play structure designed by Barbara Butler
• Expansive spaces perfect for entertaining include the living room with a centerpiece fireplace and outdoor access, as well as the formal dining room adjoining the kitchen
• The custom-designed kitchen is sure to inspire your inner chef and is anchored by a stunning La Cornue range
• Additional kitchen appliances include: Sub Zero refrigerator, refrigerator drawers, wine cooler, and ice maker; Miele coffee maker and dishwasher; Fisher & Paykel dishwasher; Dacor warming drawer; Gaggenau countertop steamer
• This home also includes 2 family rooms, as well as handsomely appointed offices providing space to work from home in style
• Plus, the upstairs level features a gallery/library with Honduran mahogany built-ins
• The grounds also feature 4 storage sheds, Jerusalem limestone planters, a pool shower, full bathroom, fountain, fruit trees, a built-in pond, and a walking path
• Additional home features include: an upstairs and downstairs laundry room; multi-zone heating and air conditioning; triple-pane Pella windows; copper gutters; slate roof; 2 large attics; attached 3-car garage with sealed epoxy floor
• Technical features include: private high-speed internet line; CAT5 and WiFi ethernet throughout; Control4 AV system; Sonos indoor/outdoor sound system; internal/external video surveillance system; internal Radio RA integrated theme lighting system
• Private yet centrally located, this home puts you within easy reach of everything the Bay Area has to offer including downtown Menlo Park and Palo Alto, Stanford University, Sand Hill Road, and 3 international airports
• Located upstairs, the retreat-like primary suite features a sitting room with a fireplace and built-in Miele coffee maker, plus a walk-in closet, and a spainspired bathroom with 2 vanities, a clawfoot tub, and step-in shower
• Children may attend many of the area’s finest public and private schools including Sacred Heart, Menlo School, Oak Knoll Elementary, Hillview Middle, and Menlo-Atherton High (buyer to verify eligibility)
What started out as a summer getaway location for affluent San Franciscans during the late 19th century has transformed into the home base of Silicon Valley’s top executives, prominent venture capitalists, and well-heeled socialites. Named after Faxon D. Atherton, one of the first estate owners in the area, residents have continued the Town’s culture of a grand lifestyle by building stately mansions and private manors. While very few establishments exist within the Town limits, one of its most famous is Menlo Circus Club, a members-only country club focused on equestrian pursuits.
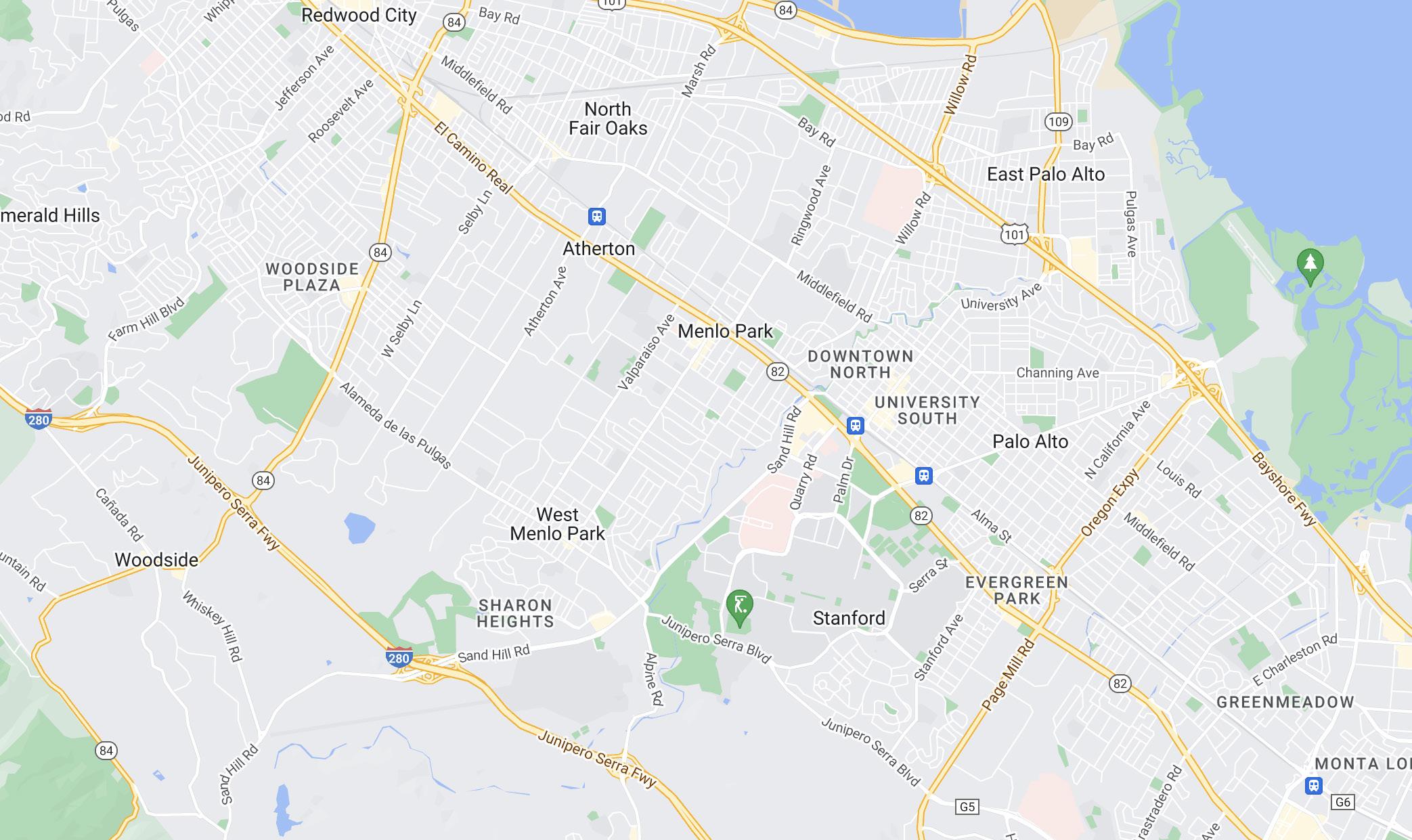 1. Oak Knoll Elementary
2. Hillview Middle
3. Menlo-Atherton High
4. Sacred Heart
5. Menlo School
6. Downtown Menlo Park
7. Downtown Palo Alto
8. Stanford University
9. Menlo Circus Club
1. Oak Knoll Elementary
2. Hillview Middle
3. Menlo-Atherton High
4. Sacred Heart
5. Menlo School
6. Downtown Menlo Park
7. Downtown Palo Alto
8. Stanford University
9. Menlo Circus Club
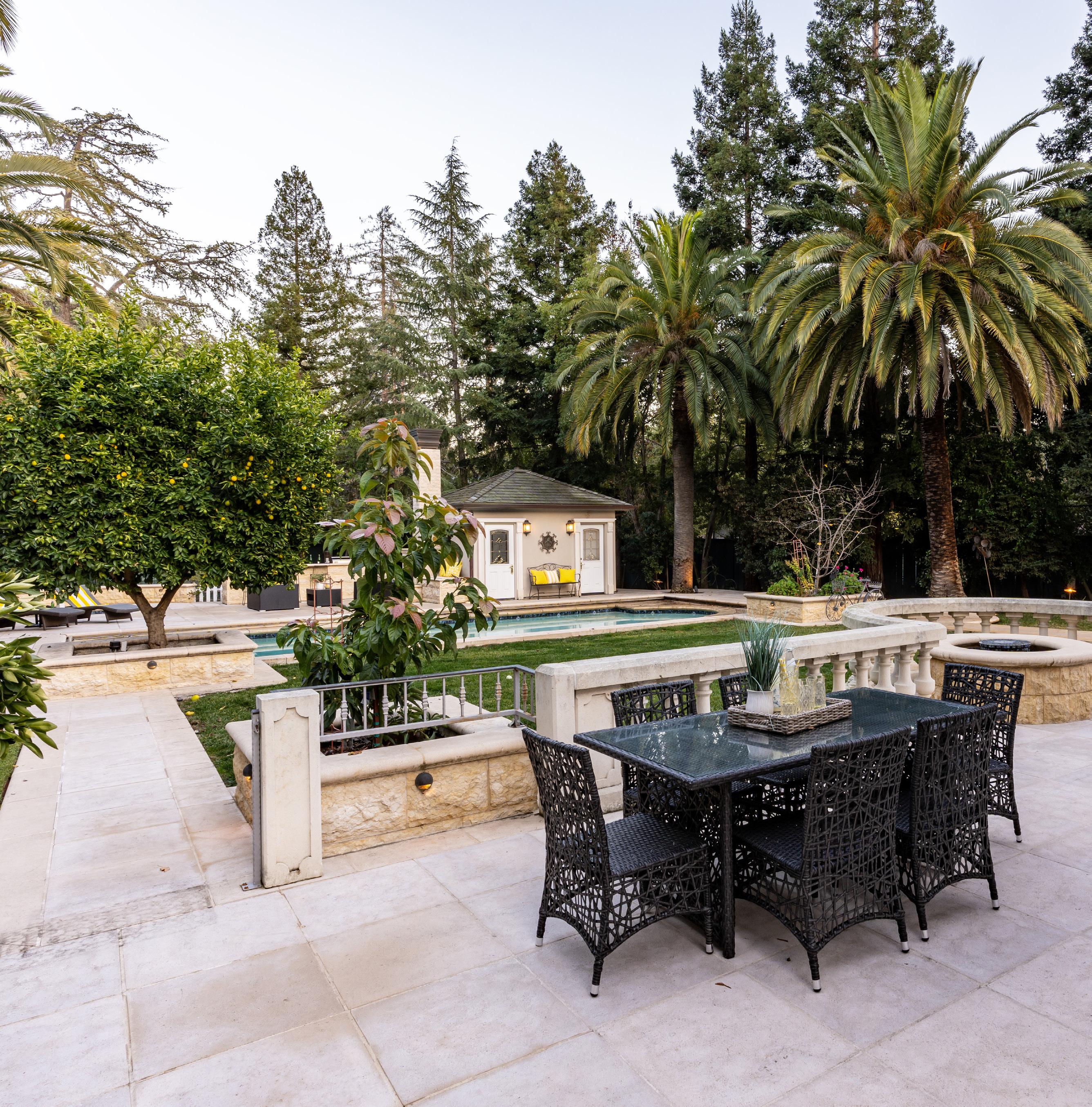
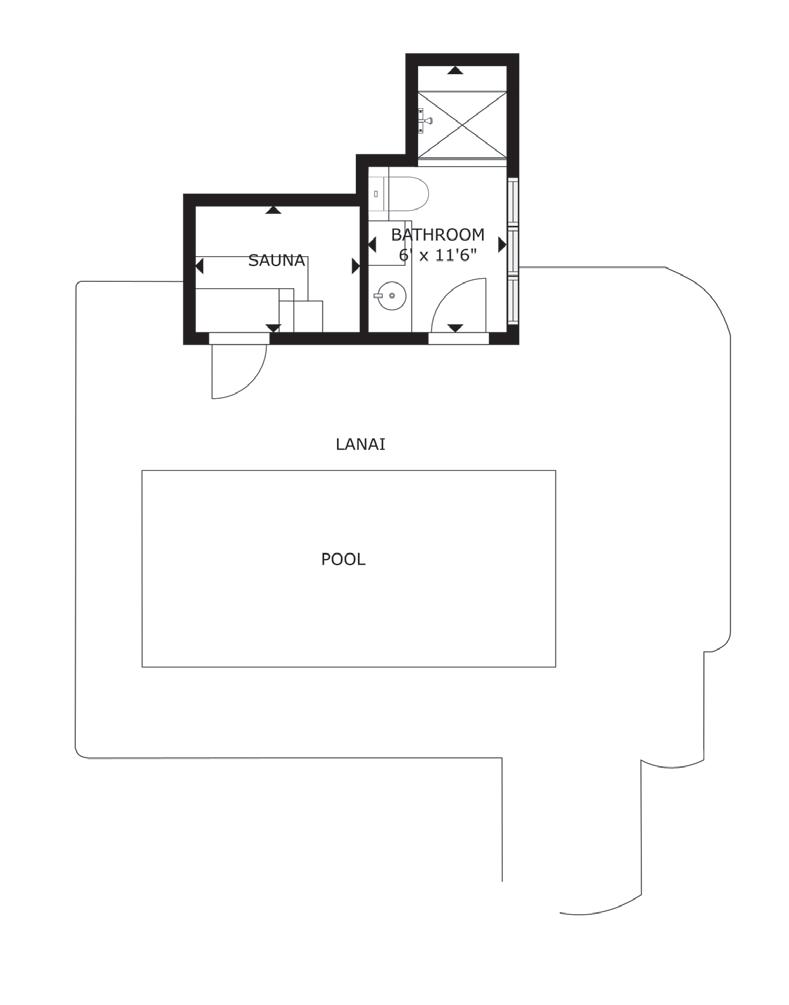
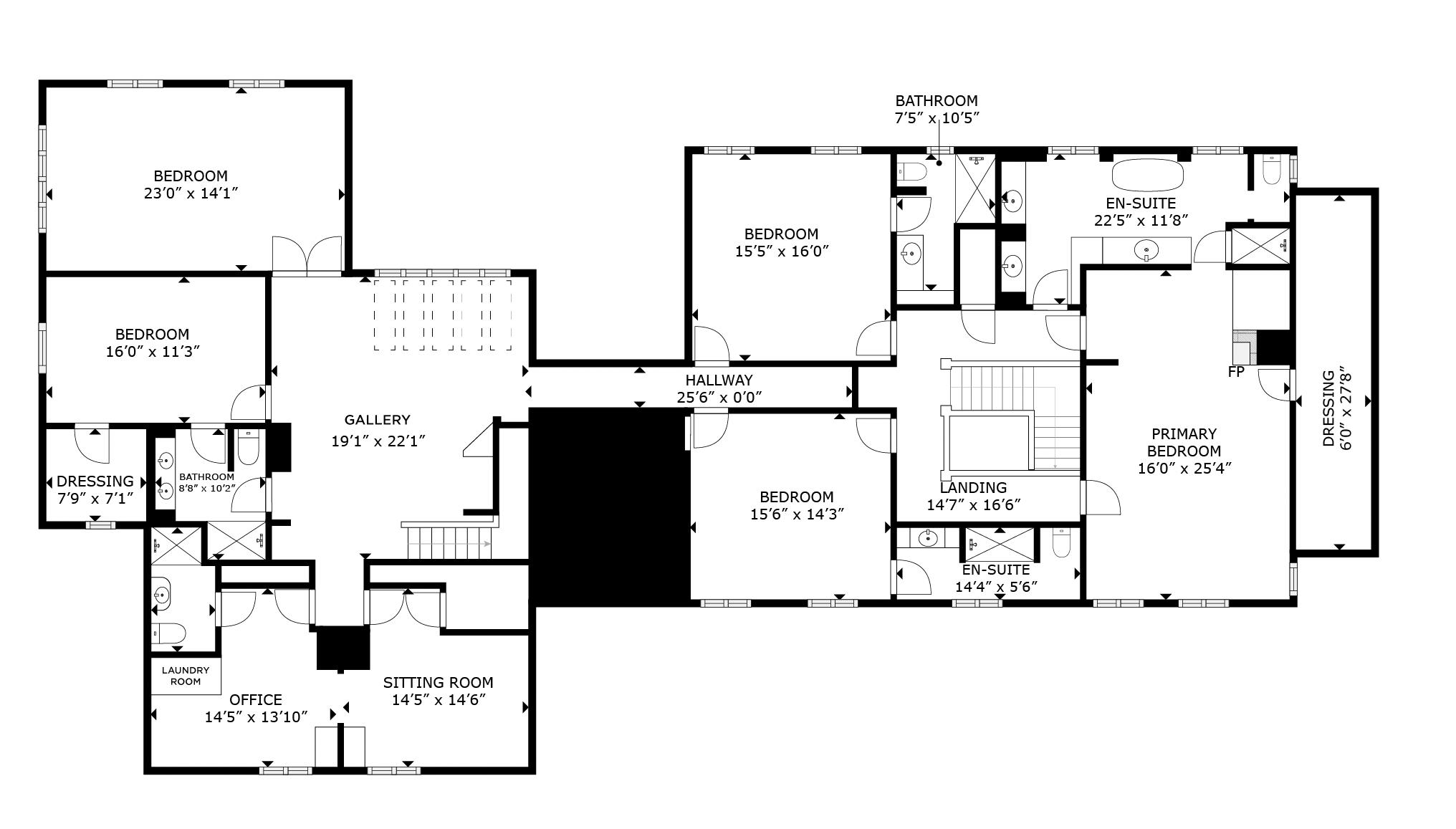
SIZES AND DIMENSIONS ARE APPROXIMATE, ACTUAL MAY VARY


