535 PATRICIA LANE PALO ALTO
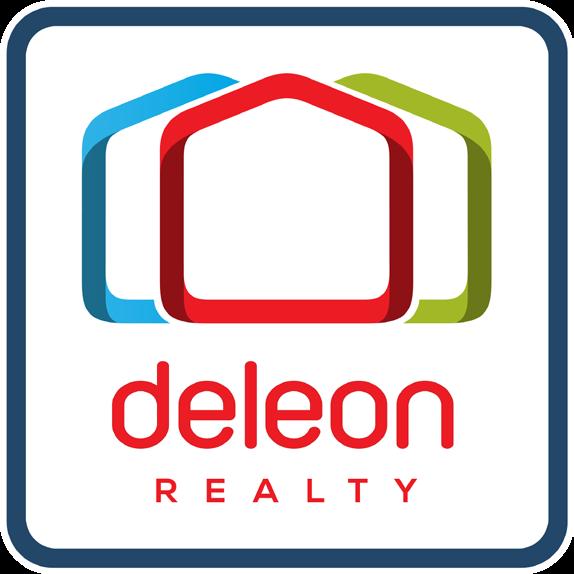
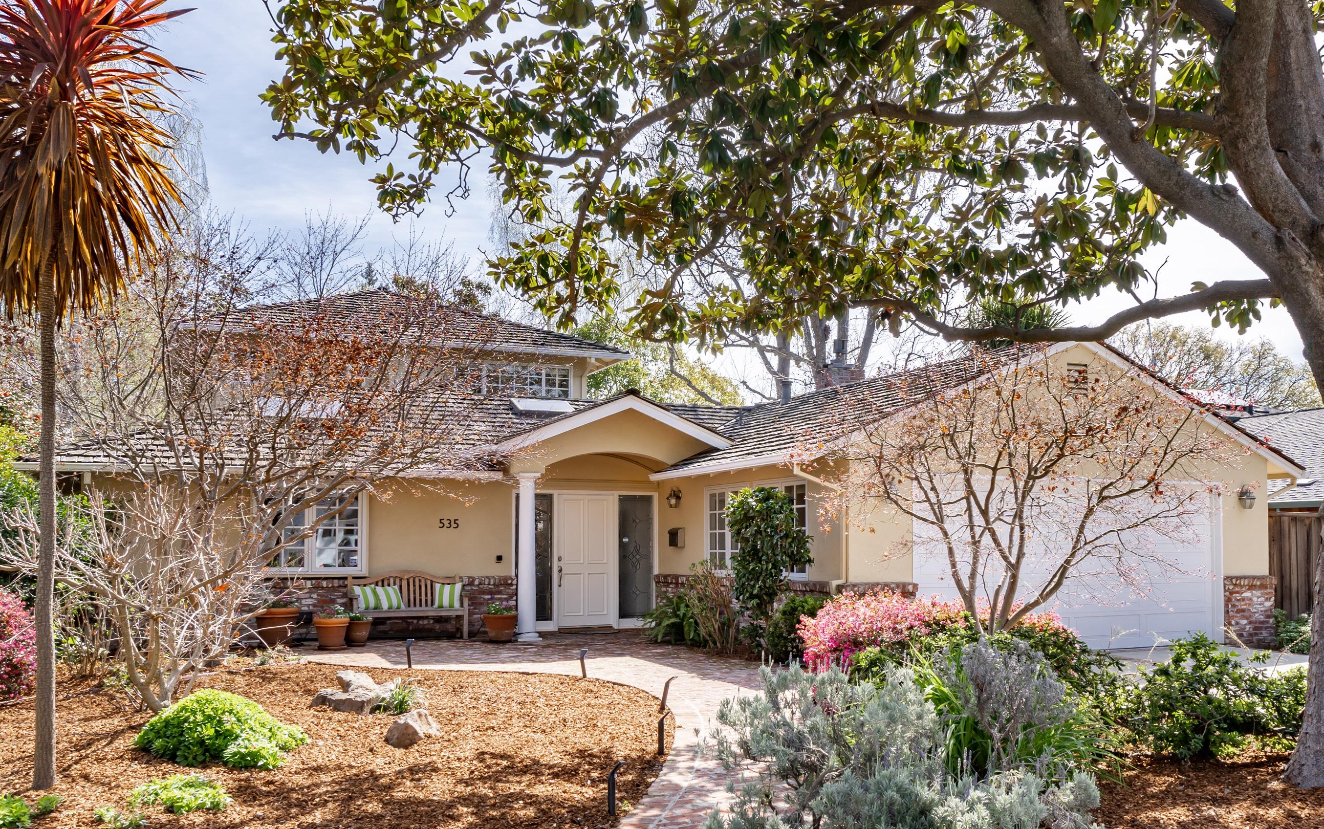
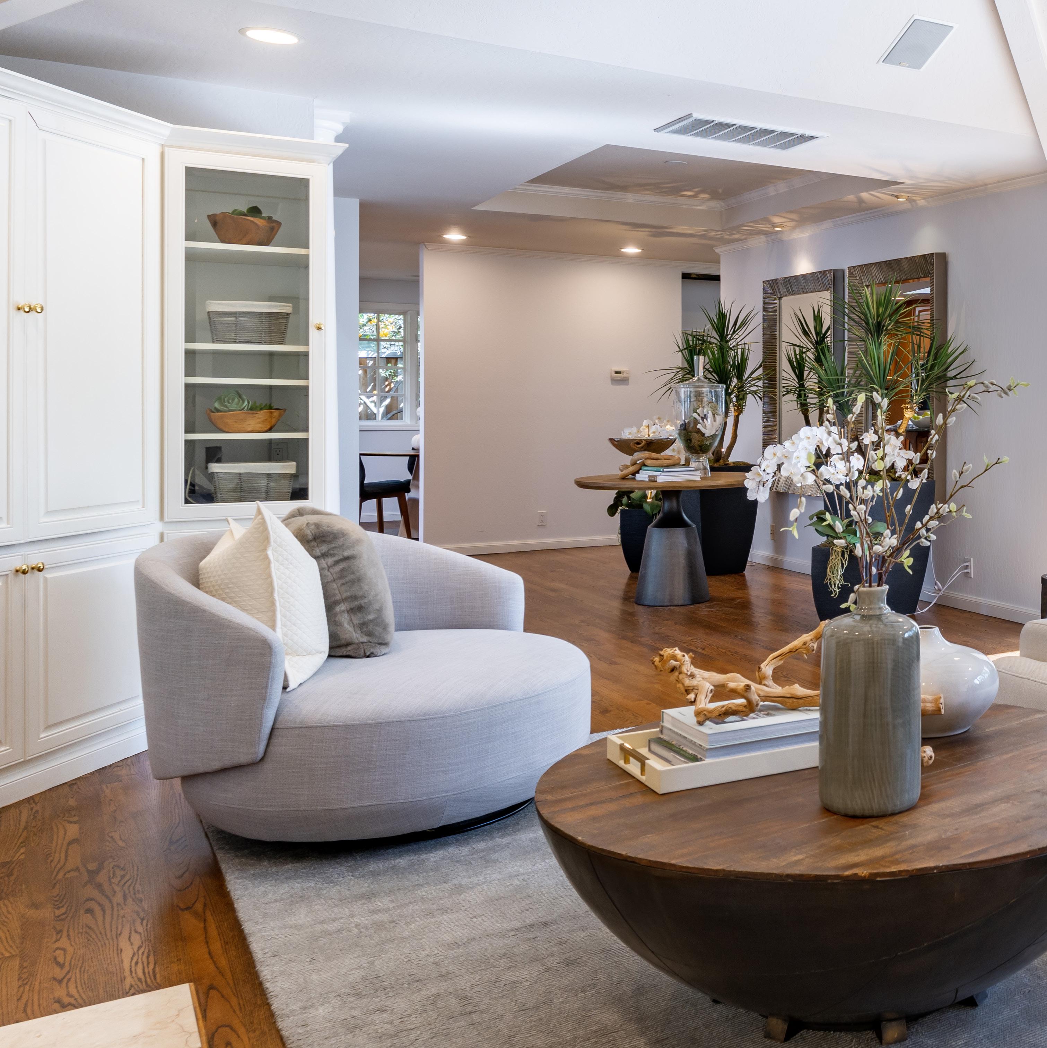
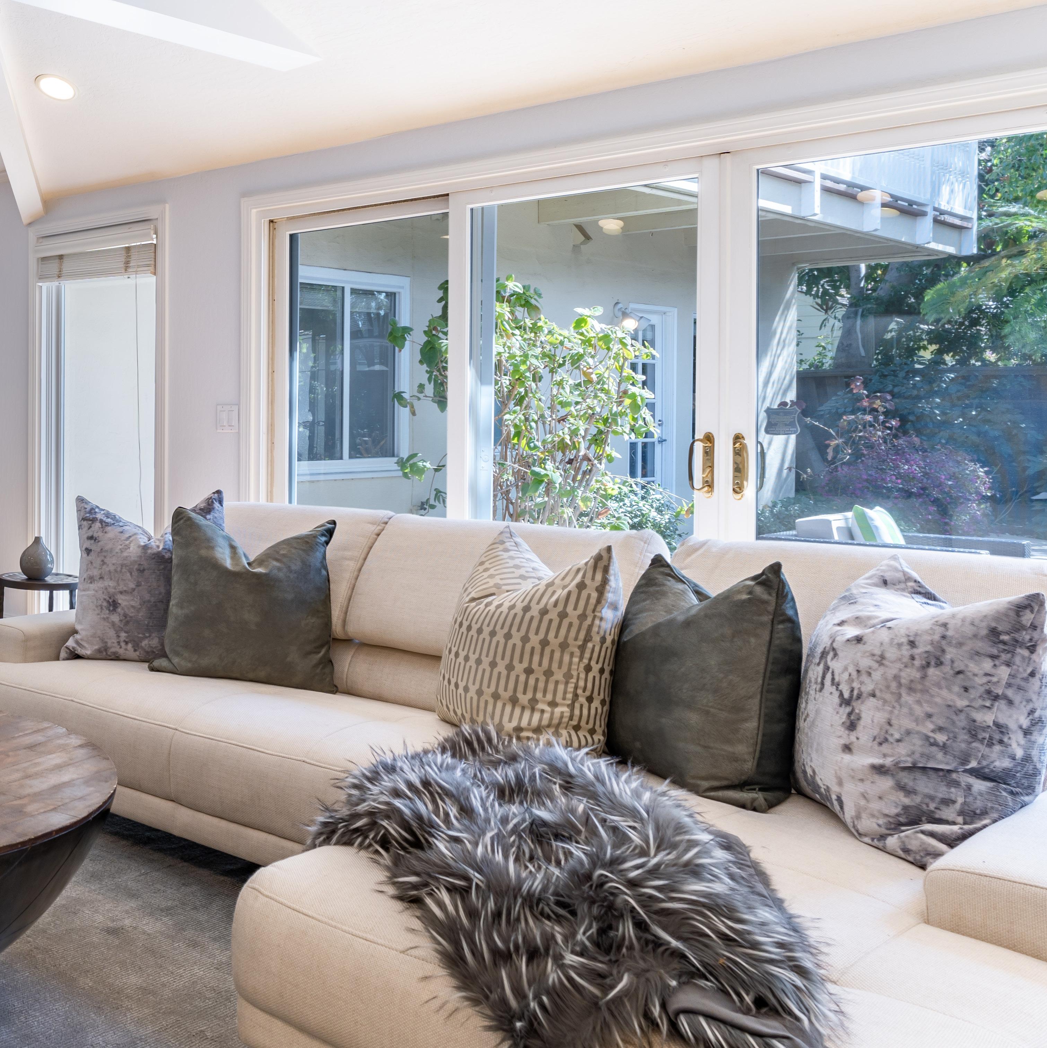






The idyllic, tree-lined streets of Palo Alto’s sought-after Duveneck/ St. Francis neighborhood provide a perfect backdrop for this bright and spacious 5-bedroom, 4-bathroom home. Enjoy a warm, hospitable feeling from the moment you step inside, with nearly 2,400 square feet of living space providing sun-drenched venues perfect for entertaining, everyday living, and indoor/outdoor enjoyment. A gorgeous front yard provides curb appeal, a fireplace anchors the living room, the kitchen features appliances from top brands, and sliding glass doors open to the sublime backyard filled with fragrant, blooming flowers. Step out of your front door and be within walking distance of both Eleanor Pardee Park and Rinconada Park, a 5-minute drive to the shops and restaurants along University Avenue, and have easy access to US-101 for Bay Area commuting. Plus, children may attend top-ranked Duveneck Elementary, which is just a short walk or bike ride away (buyer to verify eligibility).
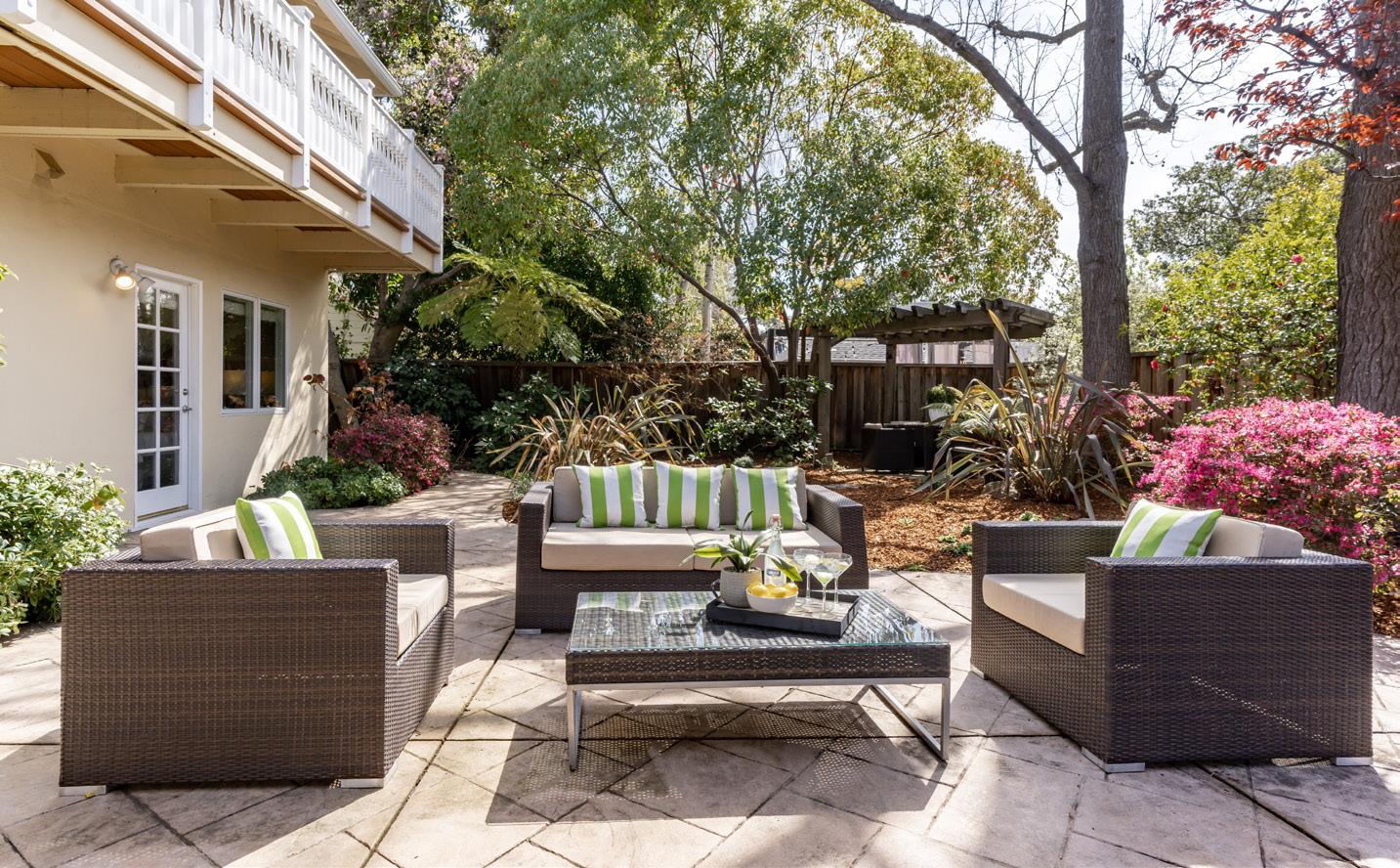
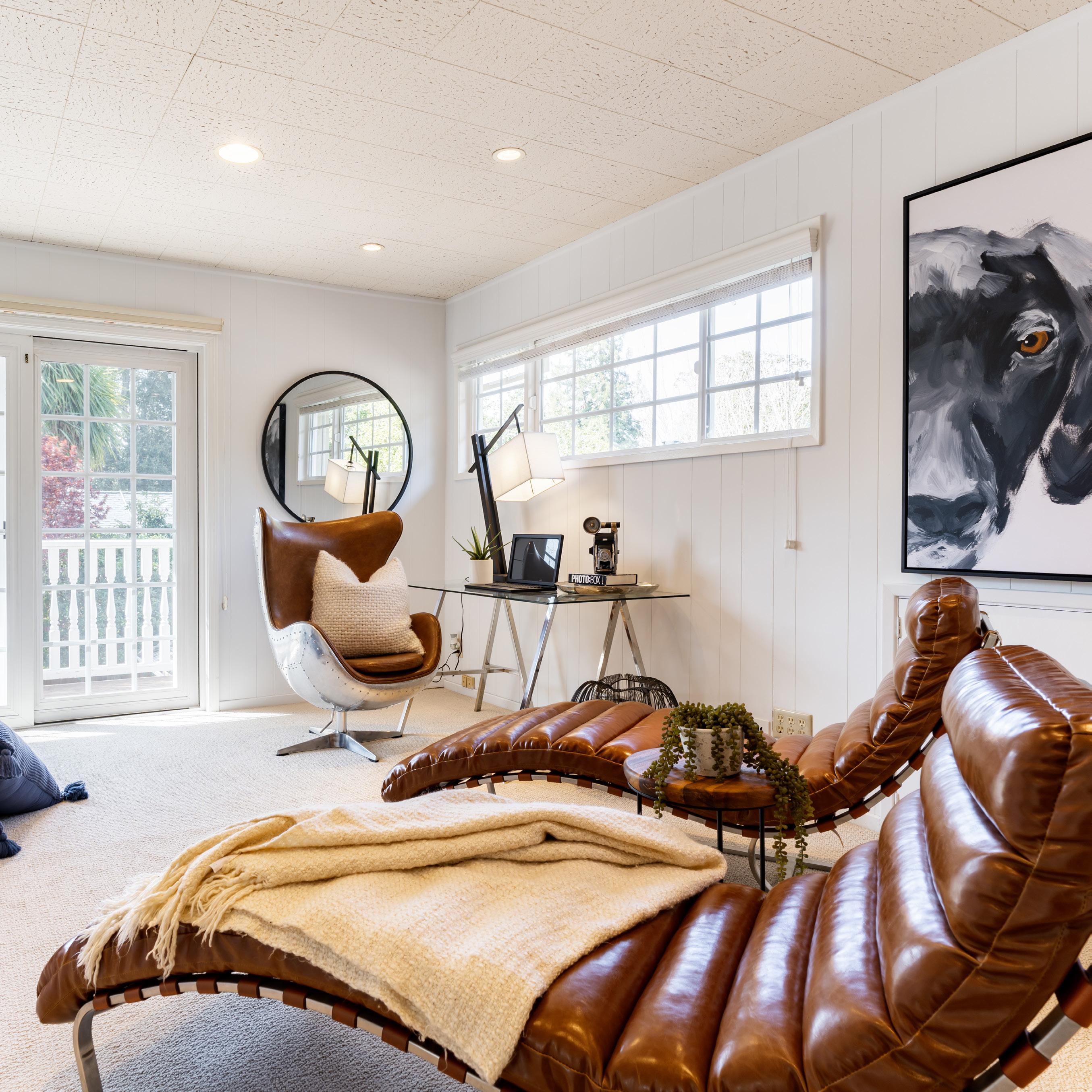


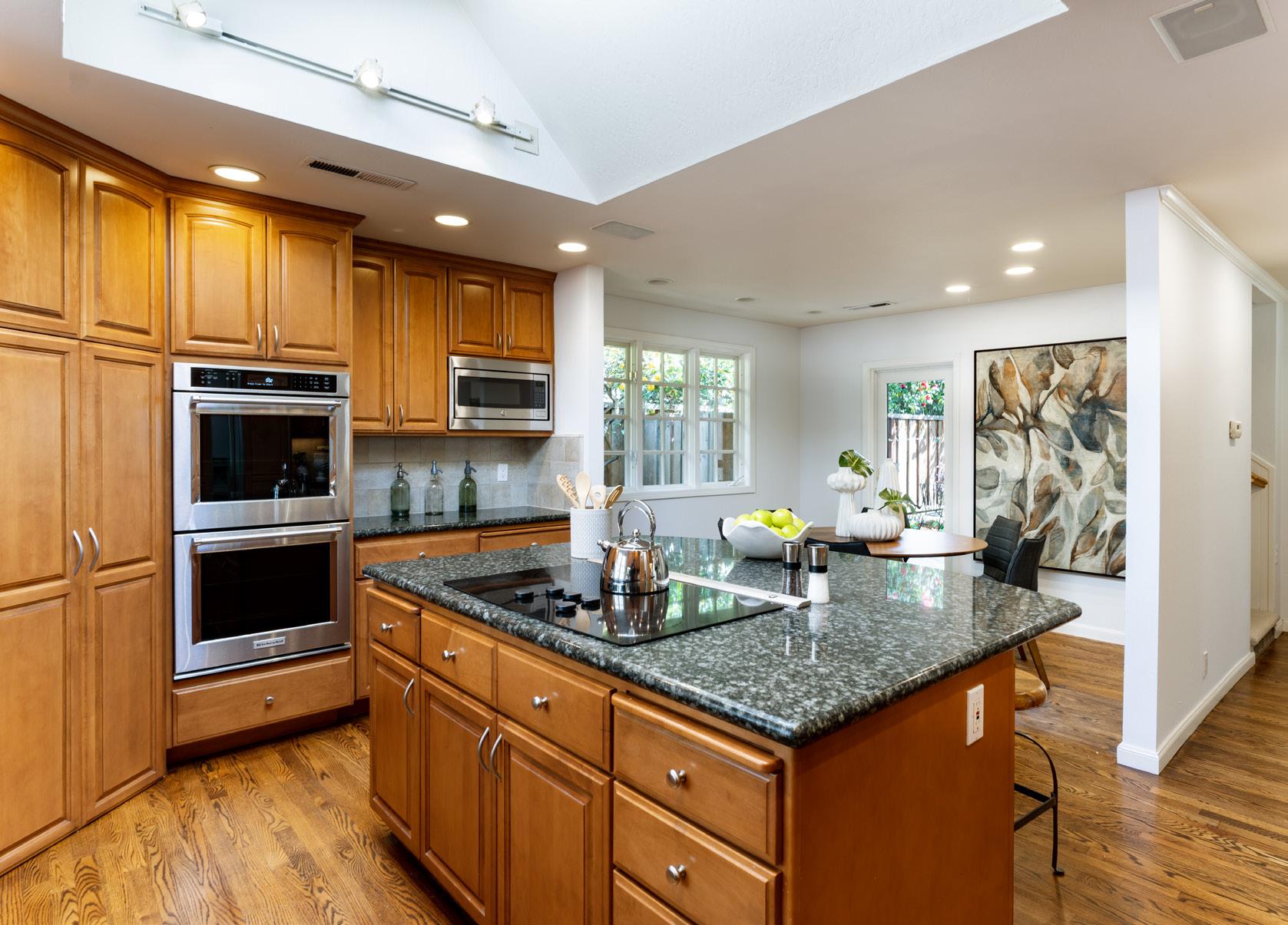





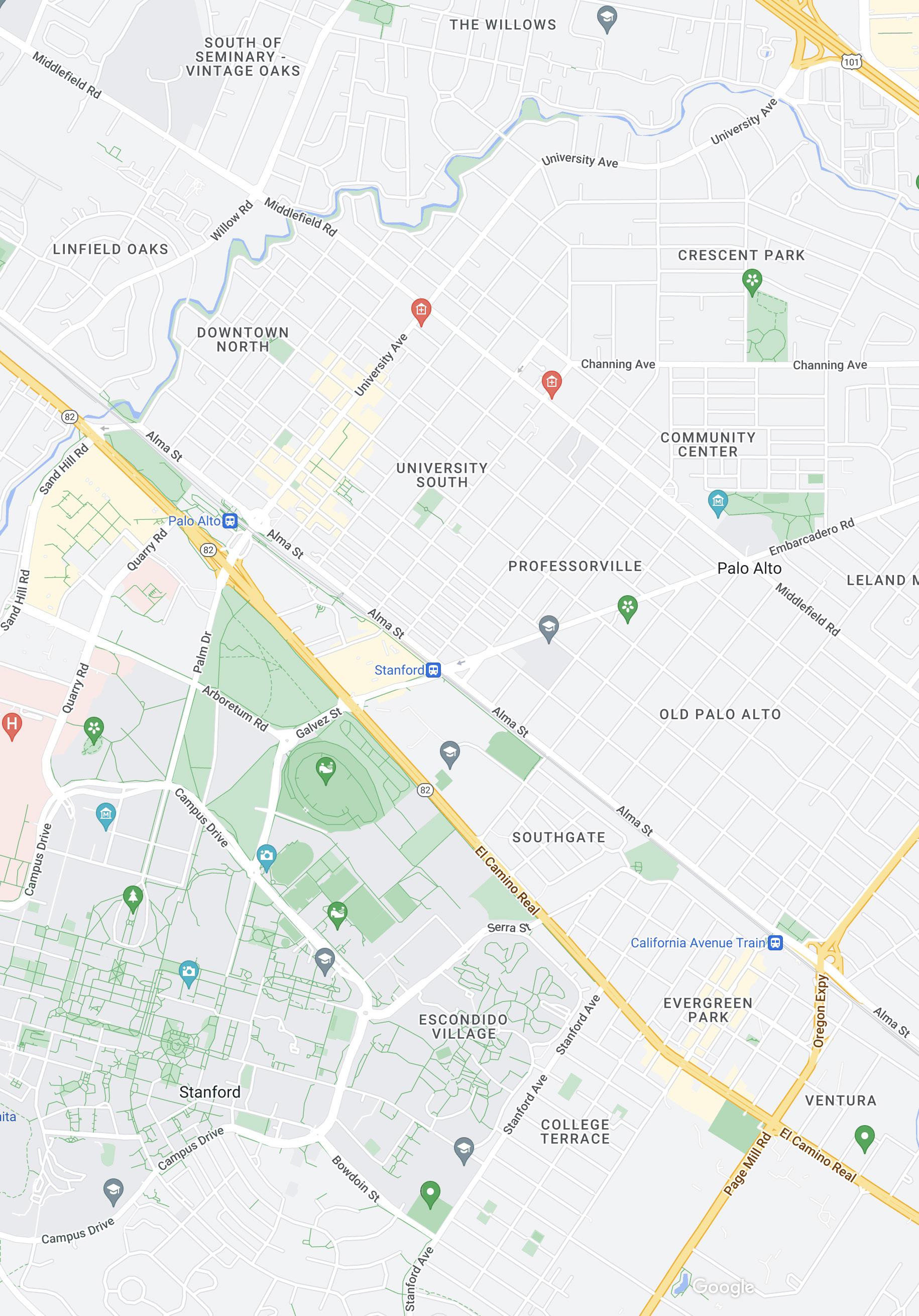 1. Duveneck Elementary
2. Greene Middle
3. Palo Alto High
4. Eleanor Pardee Park
5. Rinconada Park
6. University Avenue
7. Stanford University
1. Duveneck Elementary
2. Greene Middle
3. Palo Alto High
4. Eleanor Pardee Park
5. Rinconada Park
6. University Avenue
7. Stanford University
• 5-bedroom, 4-bathroom home of 2,393 square feet (per county) on large lot of 7,560 square feet (per county) in Duveneck/St. Francis neighborhood
• Brick pathway through garden entrance precedes the home; tiled entryway leads to hardwood floors that extend throughout much of the main level
• Large living room with trestle ceiling, fireplace, built-ins, and sliding glass doors opening to the backyard
• Living room flows into the dining room with a tray ceiling
• Granite-appointed kitchen features center island, skylight, and casual dining area
• Appliances include: Sub-Zero refrigerator; JennAir cooktop; KitchenAid ovens and dishwasher
• Main-level bedrooms include primary suite with walk-in shower, jetted tub, organized closet, dual-sink vanity, and backyard access, as well as a guest suite with organized closet and wet room-style shower
• Upstairs level features 3 additional bedrooms, 1 of which opens to deck overlooking backyard
• Additional features: main-level guest bathroom with tub and shower; upstairs bathroom with tub and shower; air conditioning; attached 2-car garage with laundry area
• Peaceful backyard with large patio and numerous blooming flowers and plants
• Serene, tree-lined street location within walking distance of both Eleanor Pardee Park and Rinconada Park; ~5-minute drive to downtown Palo Alto/University Avenue; convenient to Stanford University; short drive to US-101

• Served by top-ranked schools Duveneck Elementary (0.2 miles away), Greene Middle, and Palo Alto High (buyer to verify eligibility)
For video tour, more photos & information, please visit:

