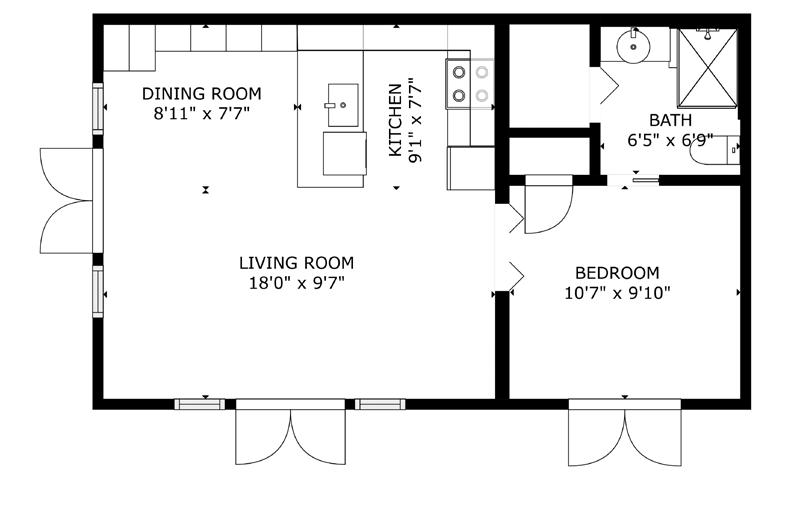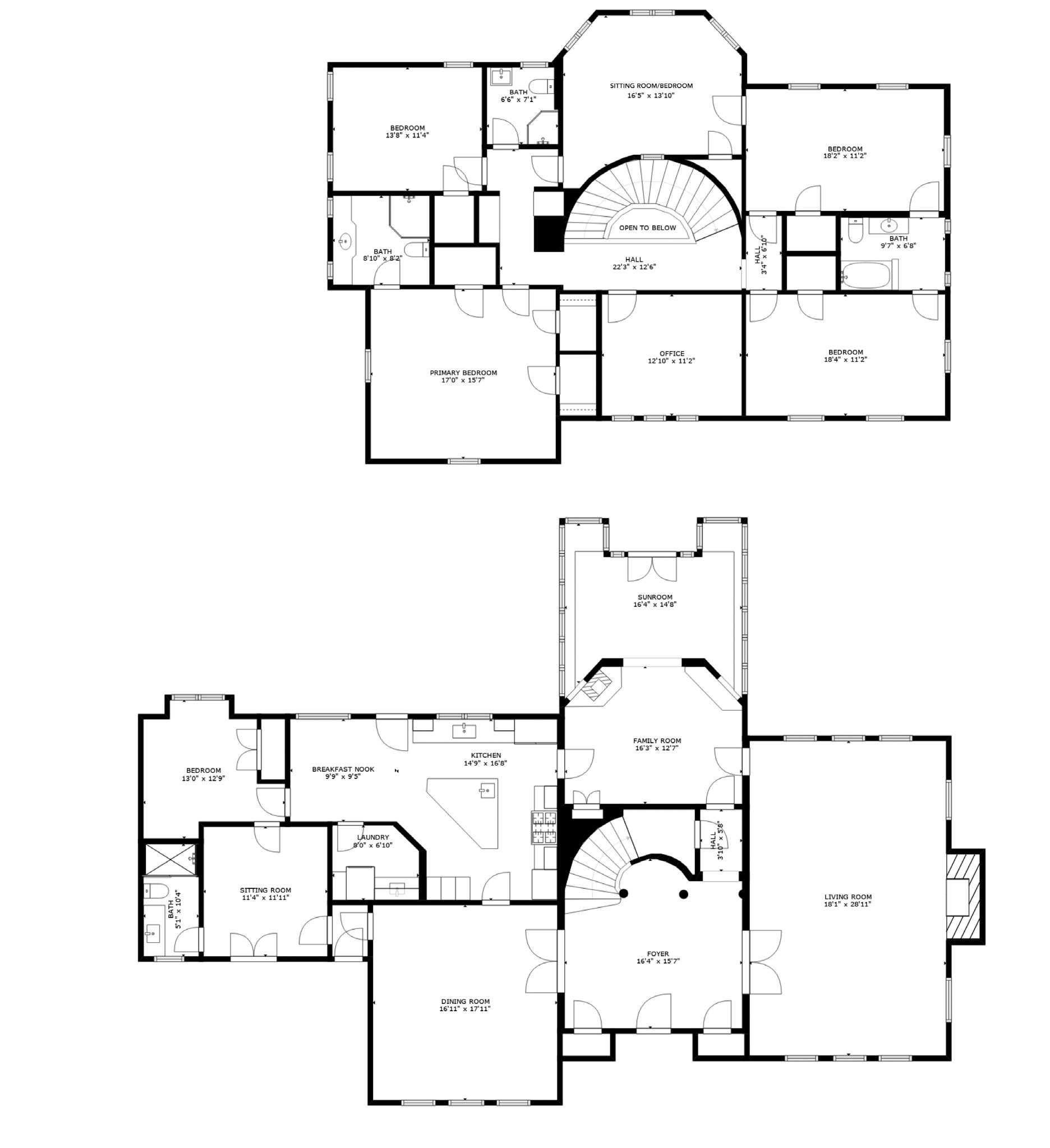






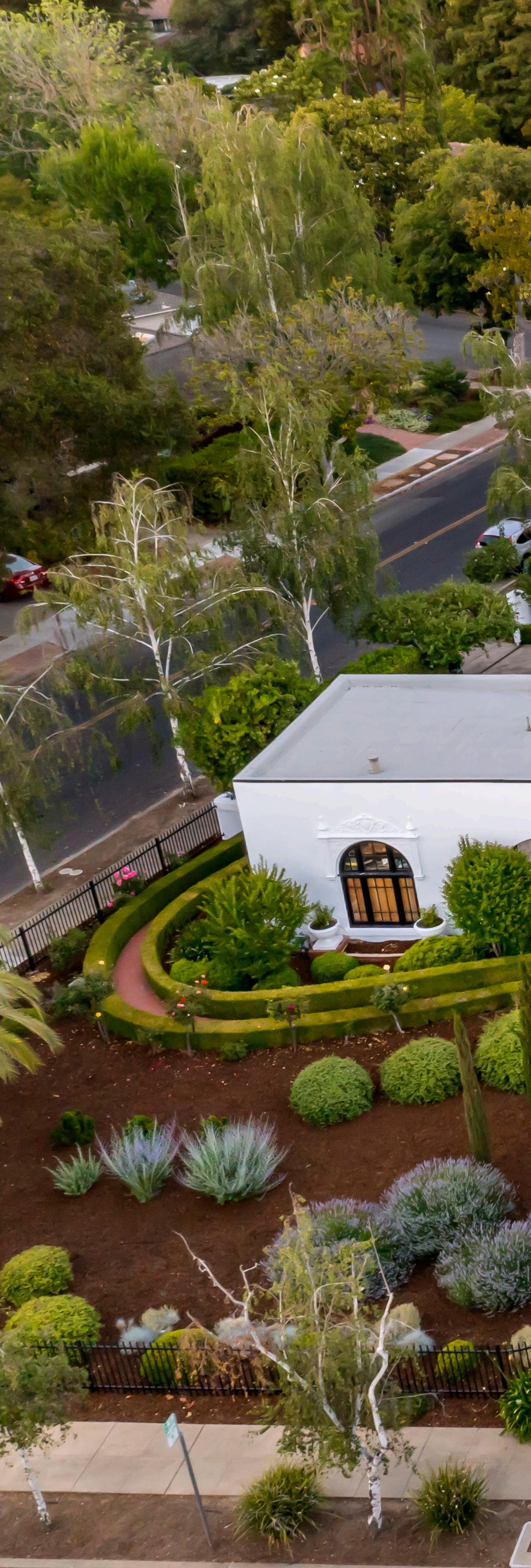
The elegance and charm of Old-World Palo Alto takes center stage in this stunning estate nestled in one of the city’s most prestigious neighborhoods, Crescent Park. Set on adjacent lots totaling more than half of an acre, this estate offers 7 bedrooms, 5 bathrooms, and nearly 4,900 square feet of living space, including a guest home. The grand foyer offers a glimpse of the luxurious appointments that abound in this home, including stained glass, detailed ironwork, Ionic columns, and refinished hardwood floors. Expansive formal rooms offer outstanding space for entertaining, the updated chef’s kitchen enjoys top-of-theline appliances, an office affords comfortable work-from-home space, and both a lounge and sunroom provide great venues to relax and unwind. Multiple pathways wind through the outstanding grounds filled with manicured hedges, colorful flora, and a delightful gazebo, while the detached guest home includes a living room, kitchen, bedroom, and bathroom. This incredible location is just moments to the shops and restaurants of University Avenue, close to multiple parks, and just a 3-minute drive to US 101 for Bay Area commuting. Plus, children may attend acclaimed schools Addison Elementary, Greene Middle, and Palo Alto High (buyer to verify eligibility).
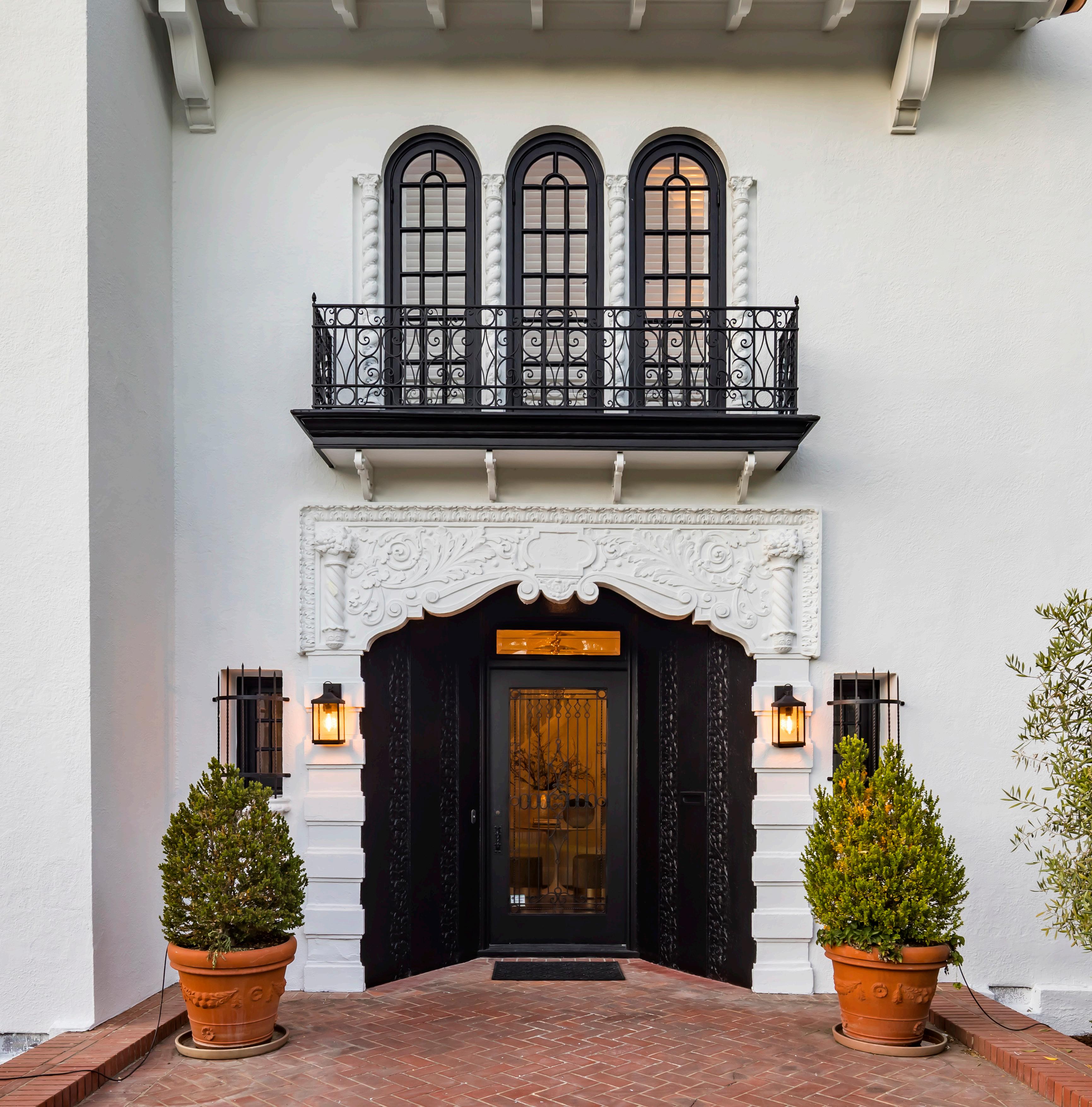
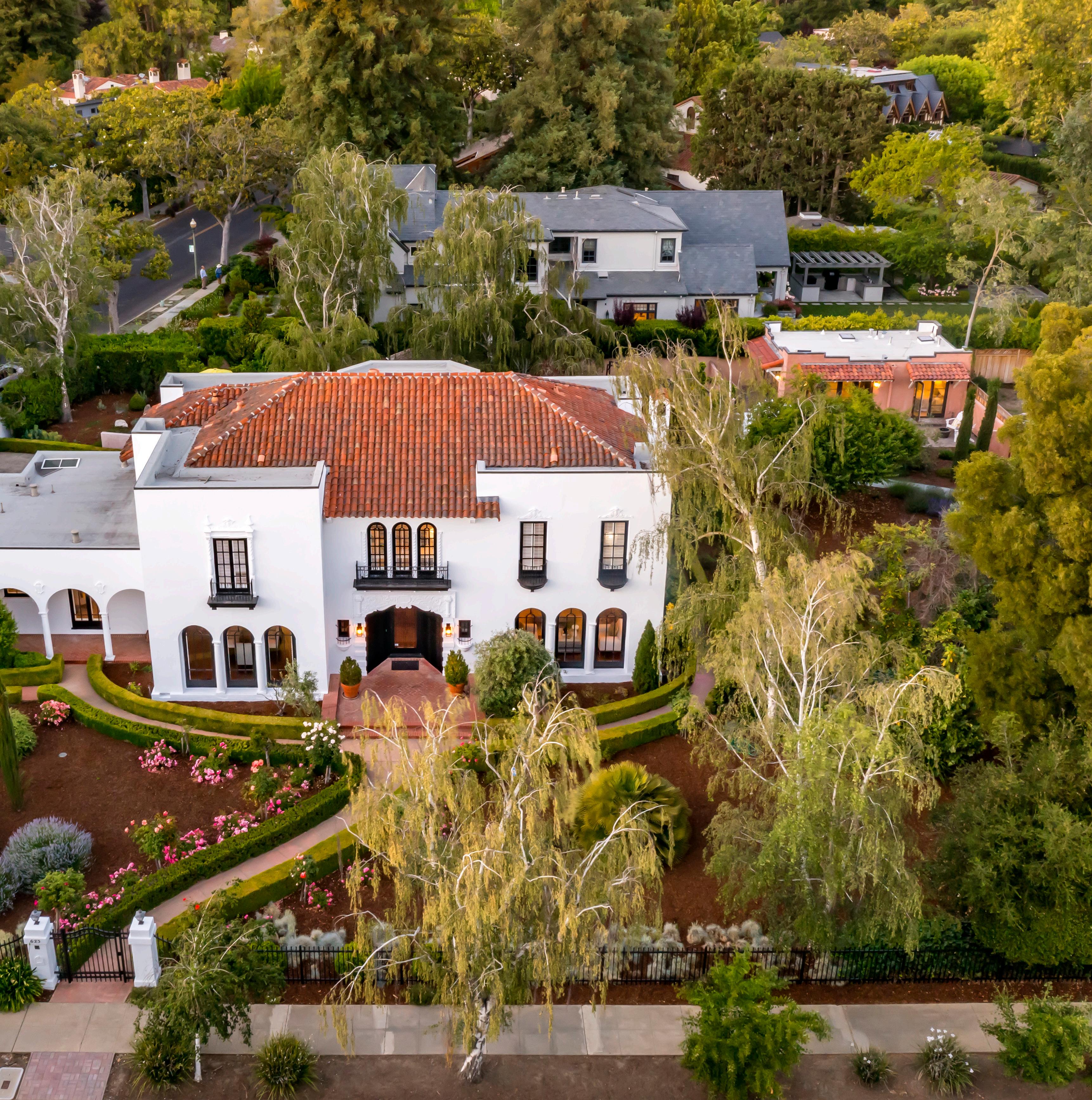
Luxurious appointments can be found at every turn including stained glass, marble finishes, detailed ironwork, Ionic columns, arched windows, and refinished hardwood floors

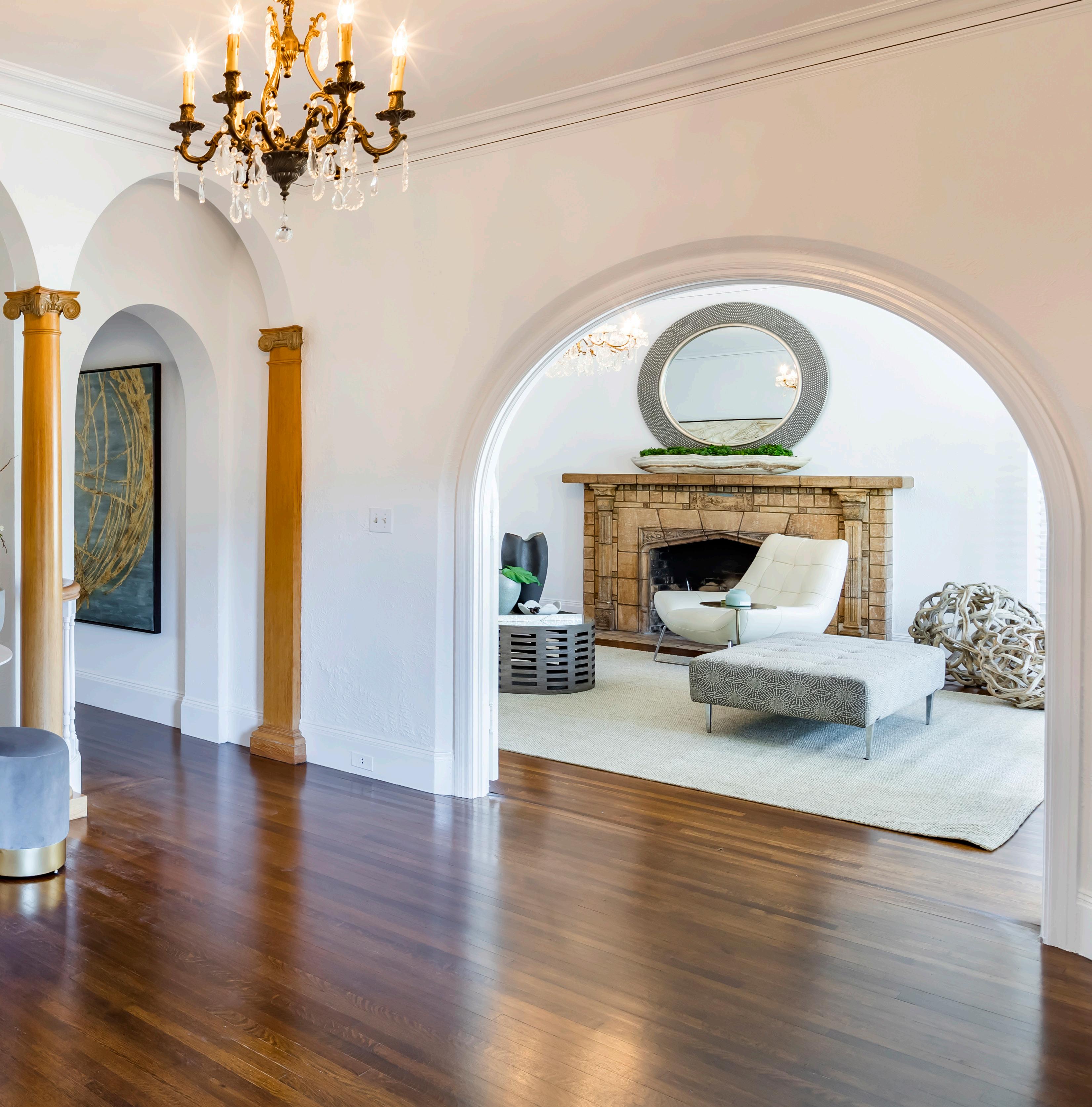



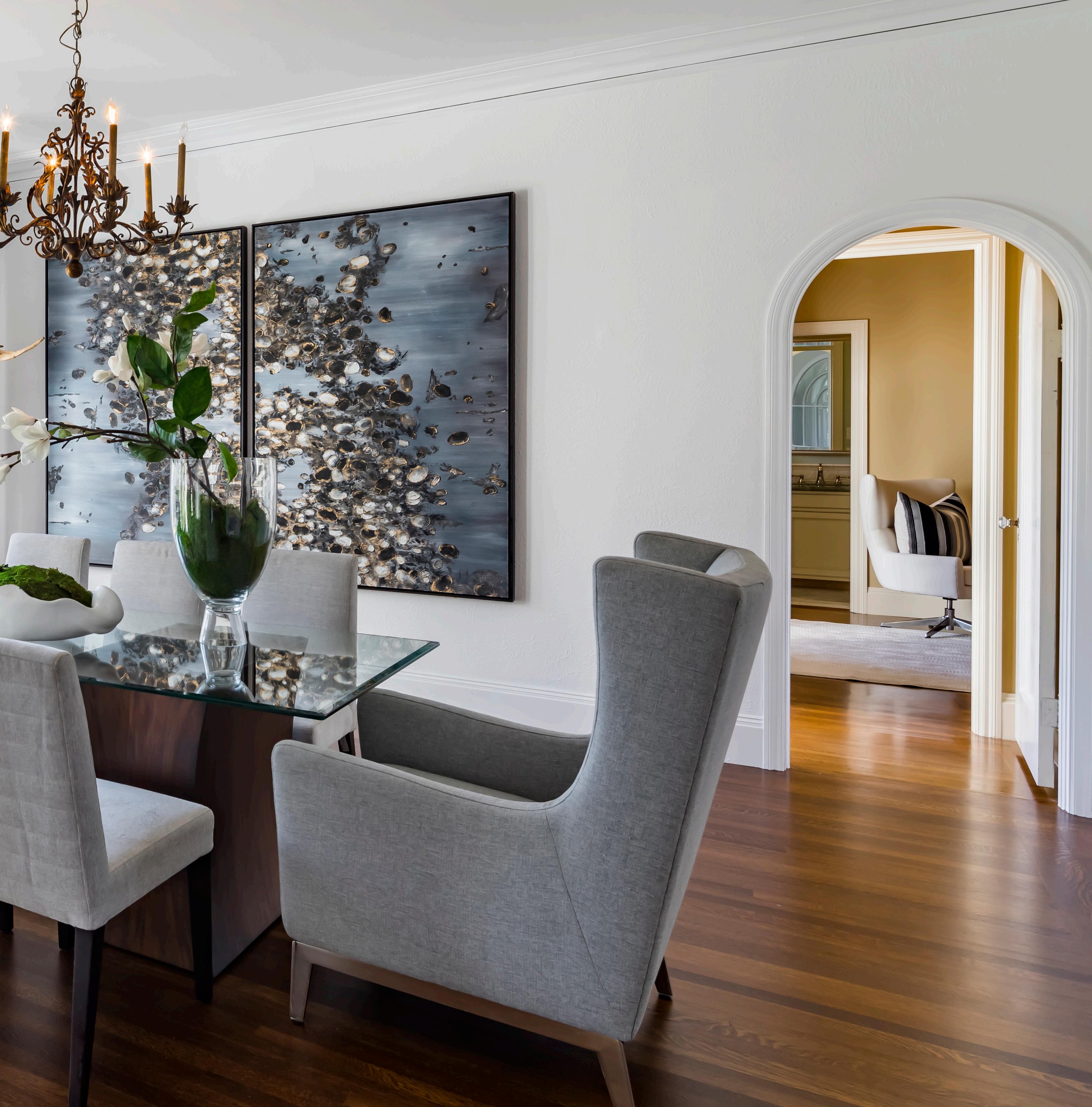
The granite-appointed, updated chef’s kitchen features a stone tile backsplash, an island, soft-close cabinetry, and a casual dining area



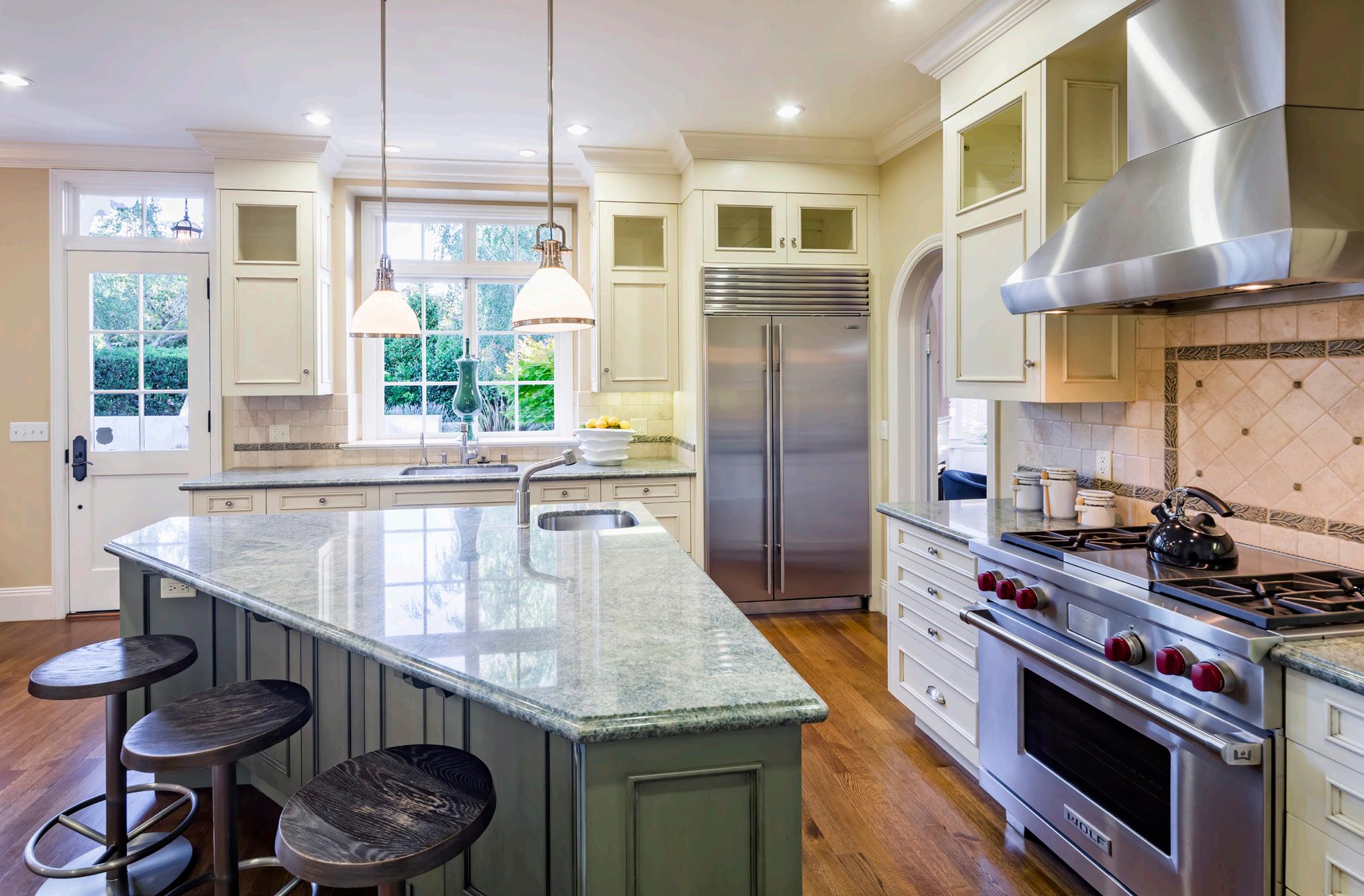
Multiple seating and lounge areas provide great space to relax and unwind

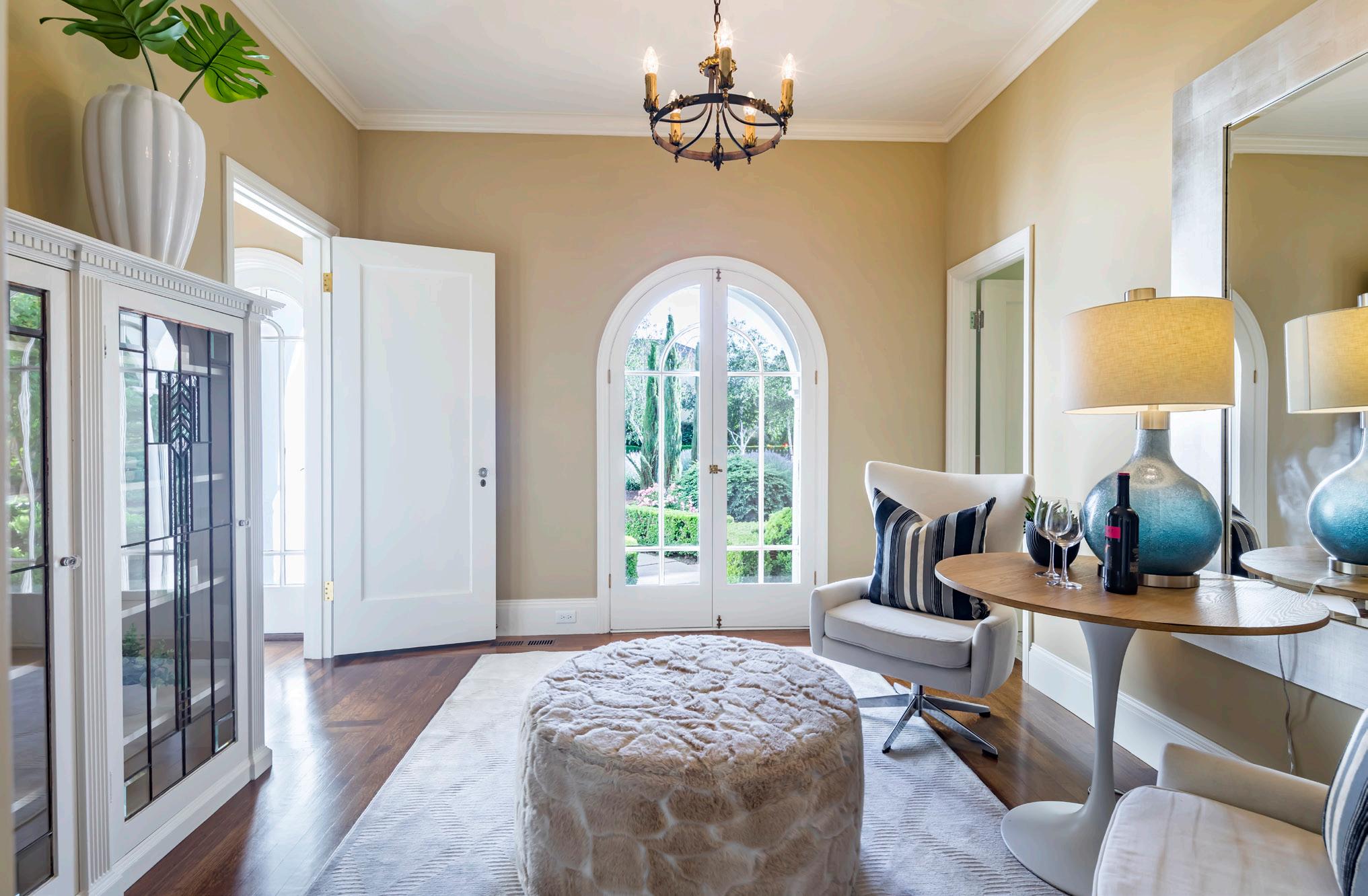

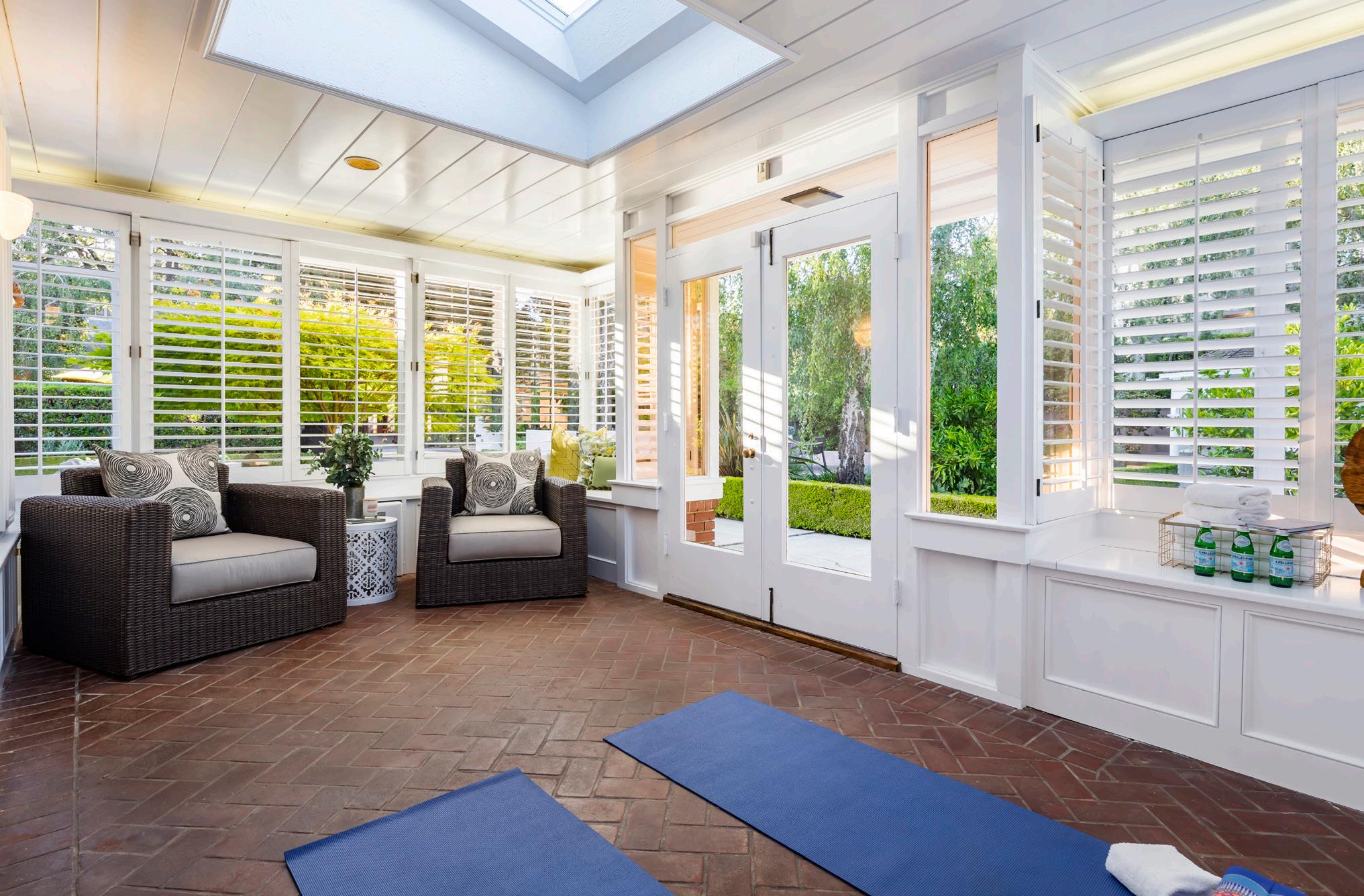
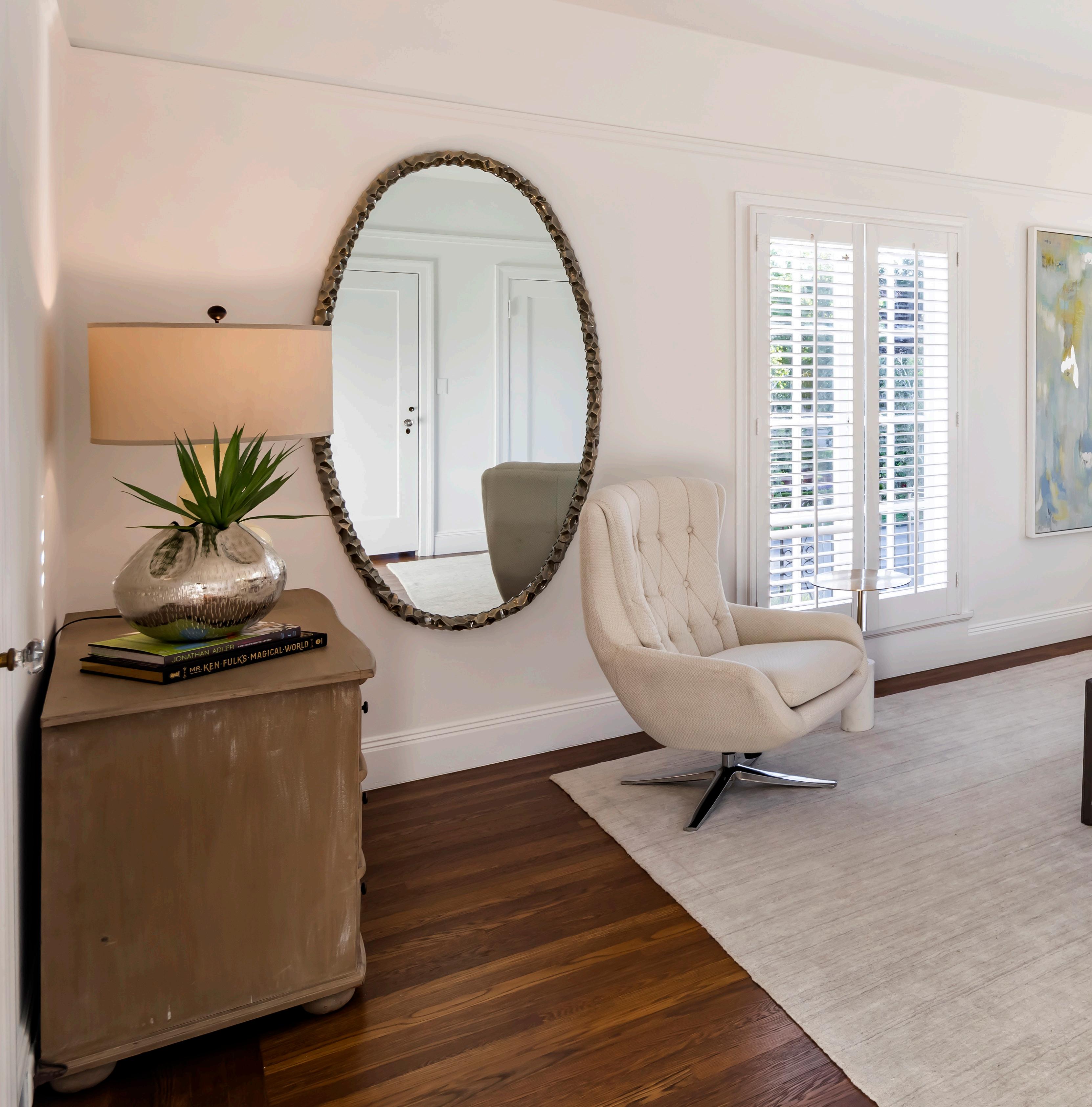
Located upstairs, the primary suite includes 3 closets, and a marble-appointed bathroom with a step-in shower


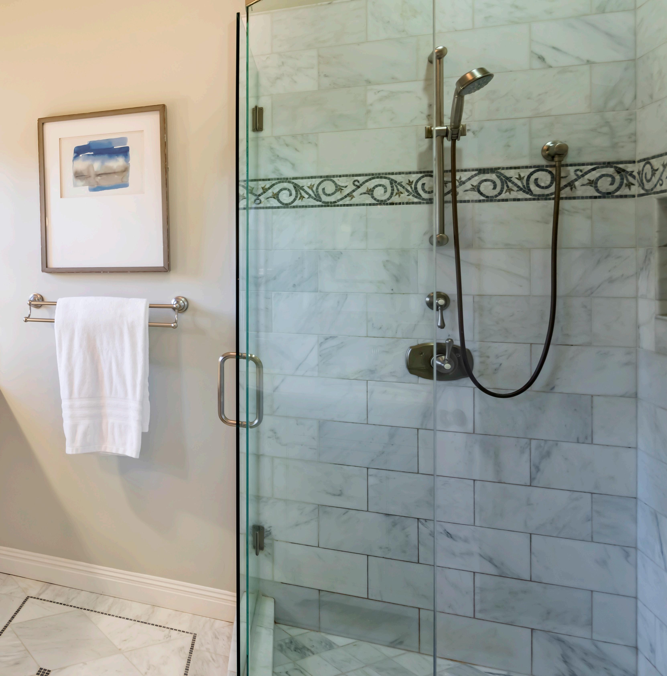



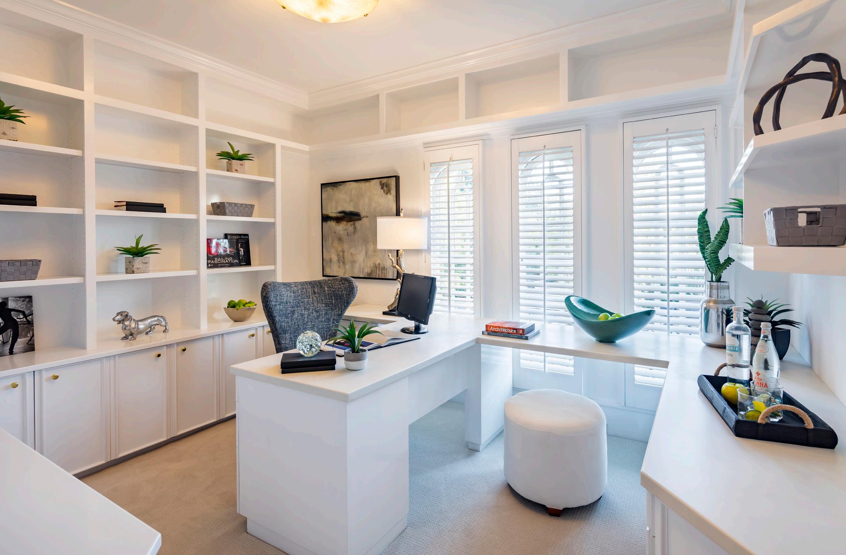

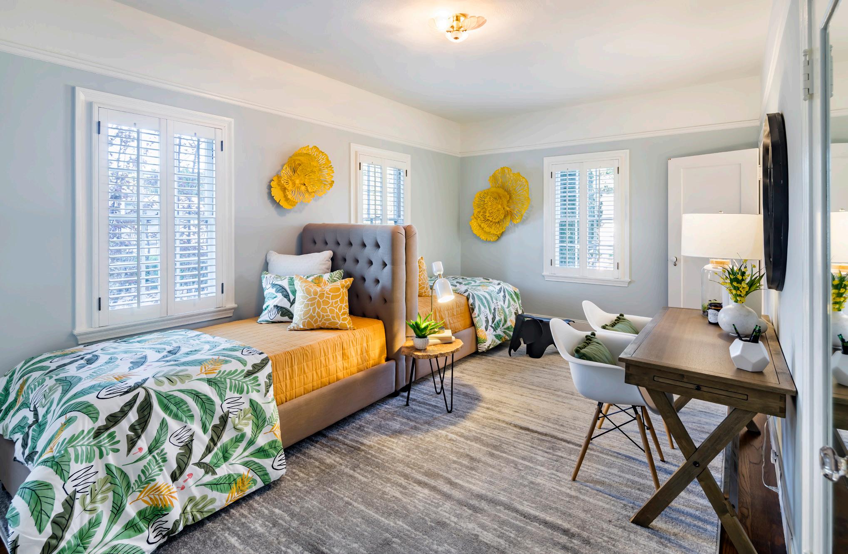

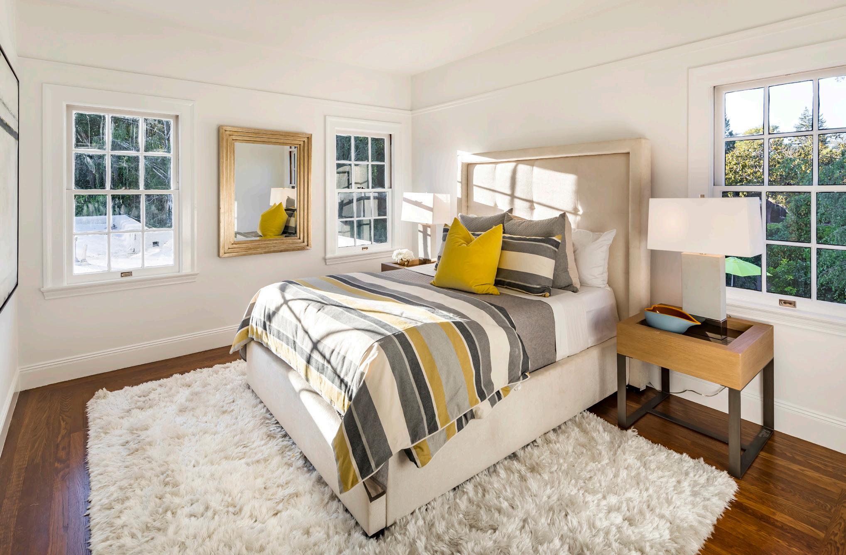
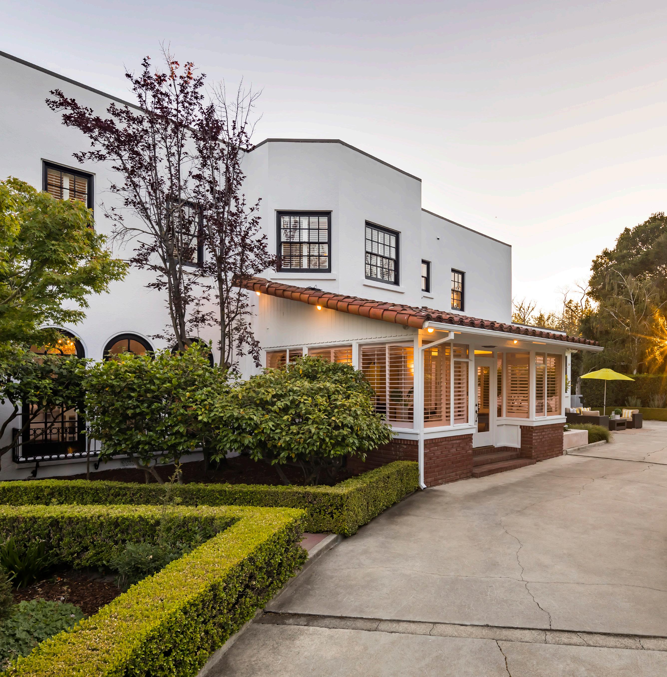
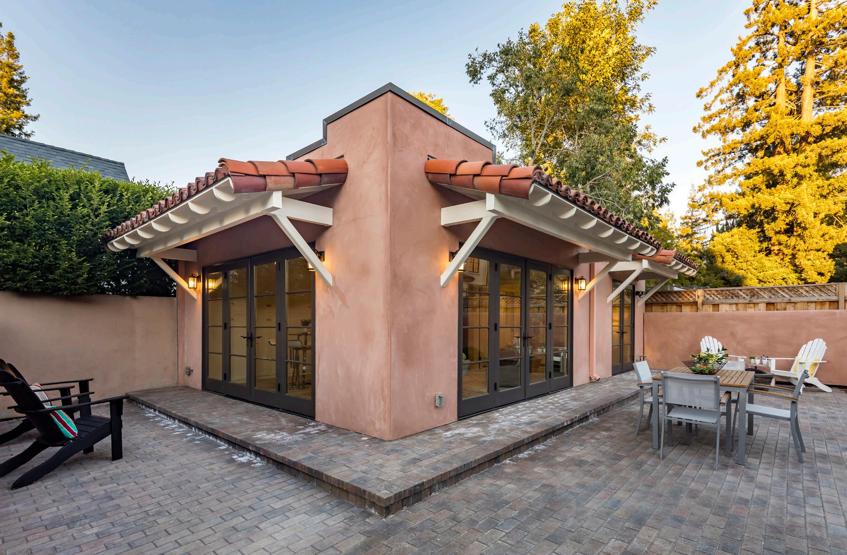

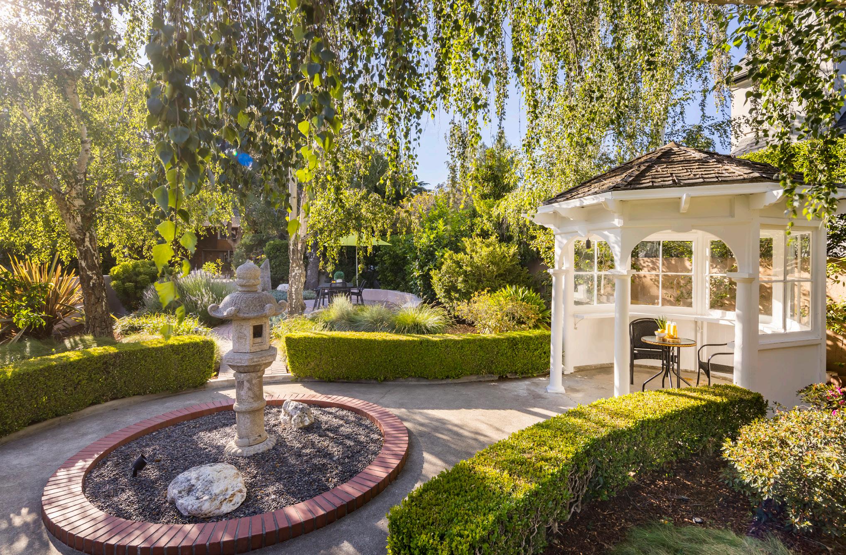
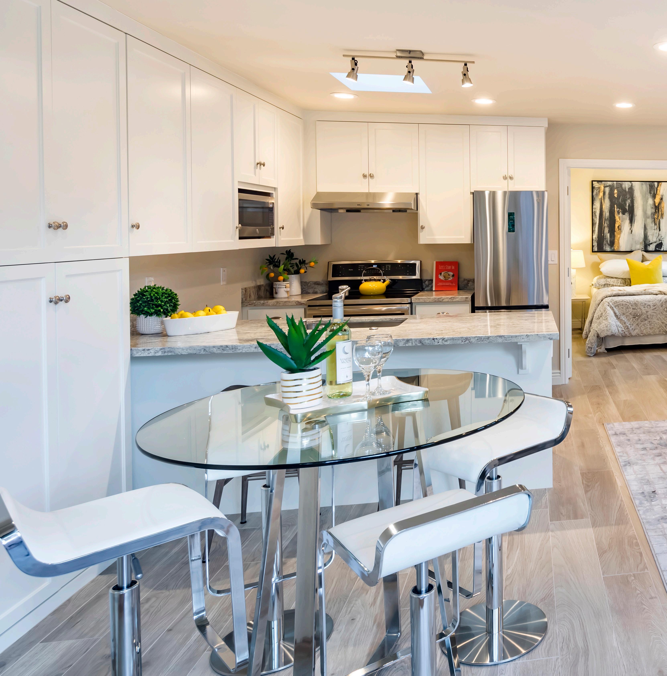
The detached guest home features a living room, kitchen, bedroom, and bathroom, as well as a stacked washer and dryer
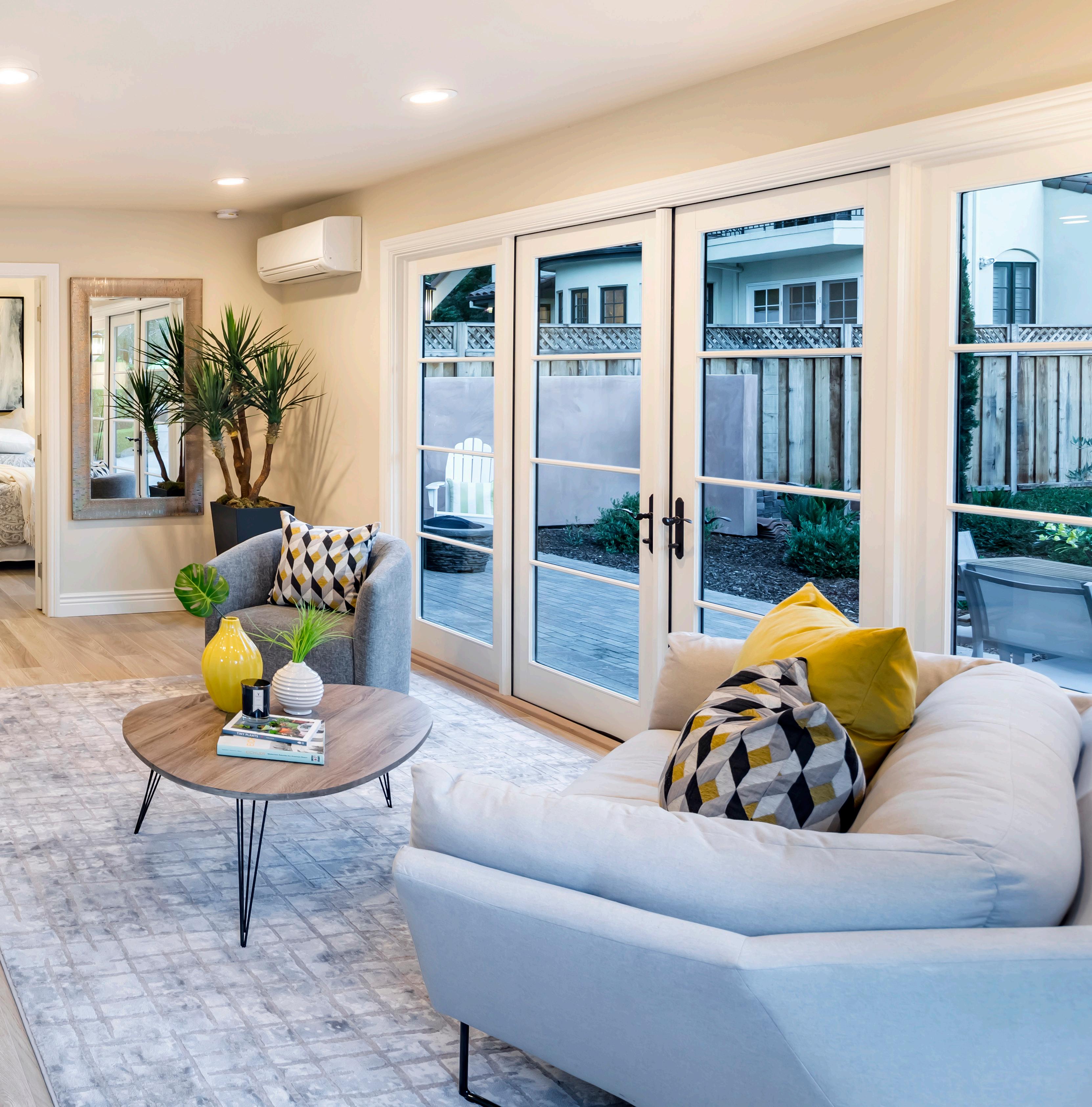
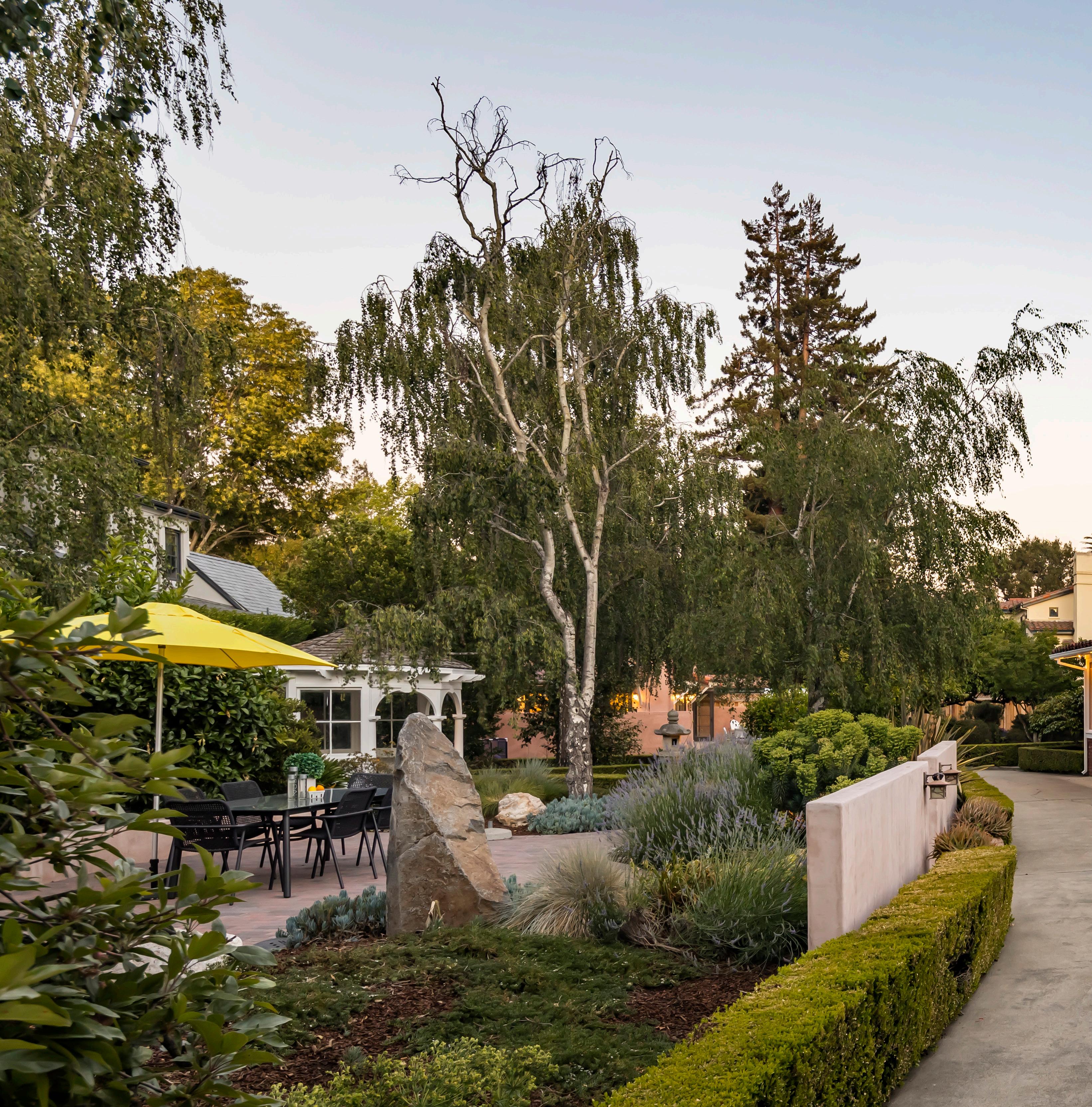
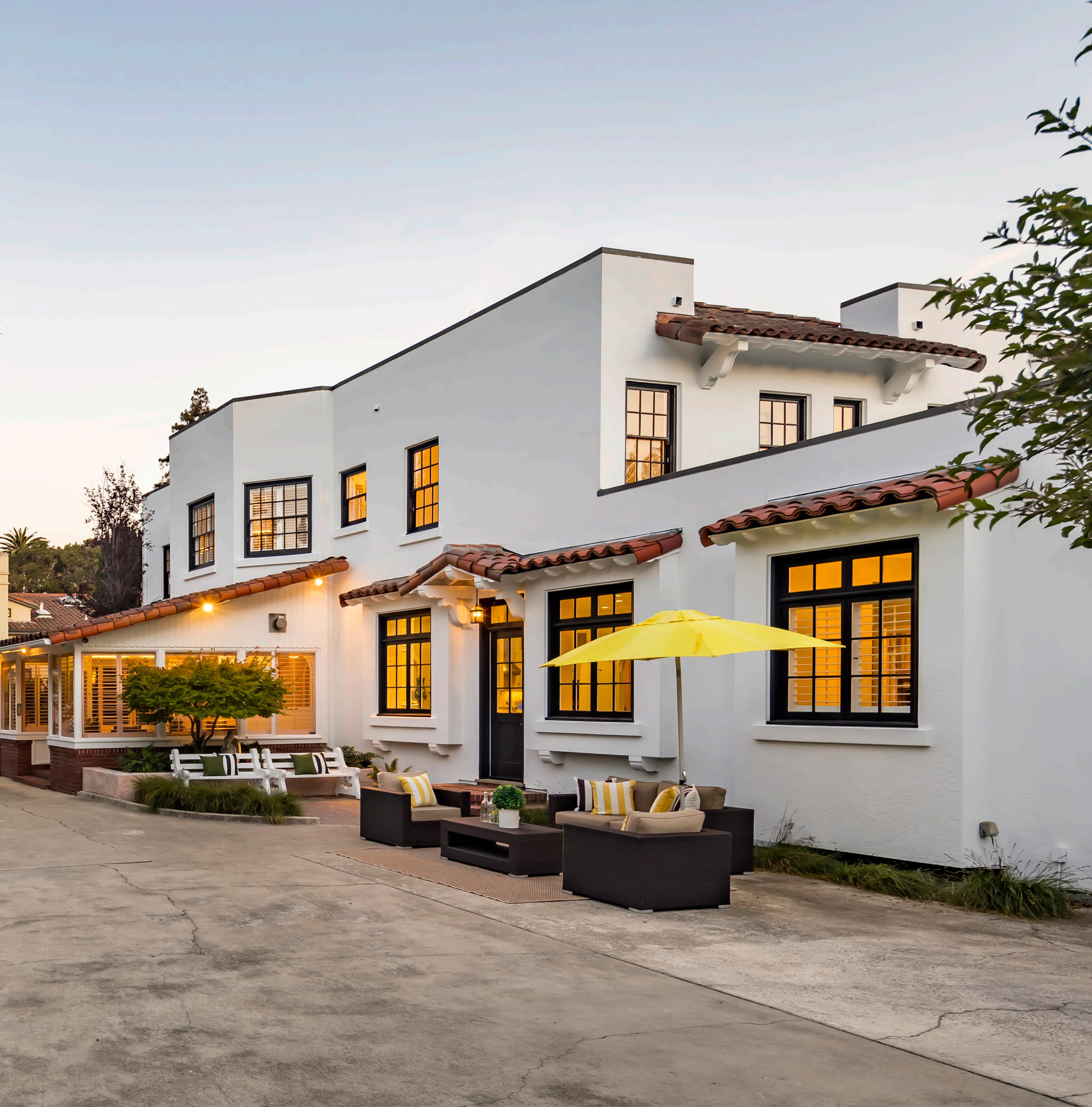
• Set on adjacent lots totaling more than half of an acre (per city) in the sought-after Crescent Park neighborhood, this incredible estate offers 7 bedrooms, 5 bathrooms, and 4,869 square feet of living space (per county), including a detached guest home
• Beautiful architectural details exude Old-World Palo Alto elegance and charm, while a hedge-lined pathway winds past colorful flora to the impressive front door
• A chandelier and spiral staircase greet you in the grand foyer, and luxurious appointments can be found at every turn including stained glass, marble finishes, detailed ironwork, Ionic columns, arched windows, and refinished hardwood floors
• Numerous windows and fresh paint both inside and out give the entire home a bright, refreshed ambiance
• Formal rooms scaled for entertaining begin in the expansive living room anchored by a fireplace with a carved stone mantelpiece
• The dining room provides the perfect venue for large-scale dinner parties and features a window overlooking the front garden
• The granite-appointed, updated chef’s kitchen features a stone tile backsplash, an island, soft-close cabinetry, and a casual dining area
• Appliances include: Wolf 4-burner range, oven, and microwave; Sub-Zero refrigerator; Miele dishwasher concealed in cabinetry
• Multiple seating and lounge areas provide great space to relax and unwind, including one with a fireplace, while the sunroom opens to the grounds of the home
• Upstairs, the office is equipped with numerous built-ins
• Located upstairs, the primary suite includes 3 closets, and a marble-appointed bathroom with a step-in shower
• A main-level bedroom offers great space for guests or extended family, while the remaining bedrooms are located upstairs and include one ideal for use as a family room or lounge
• The detached guest home of 545 square feet features a living room, kitchen, bedroom, and bathroom, as well as a stacked washer and dryer
• Pathways wind through the outstanding grounds filled with colorful flora, brick terraces, and a delightful gazebo
• A gated driveway offers plenty of parking, and this home also includes an attached 2-car garage
• Plus, this home includes a laundry room, and basement storage space
• Lot size breakdown is as follows: 17,020 square feet, 625 Hale (per city); 8,100 square feet, 635 Hale (per city)
• Find yourself mere moments to the shops and restaurants of University Avenue, close to both Eleanor Pardee Park and Rinconada Park, and convenient to Stanford University and the Stanford Shopping Center
• Plus, US 101 is approximately a 3-minute drive away
• Children may attend top-ranked schools Addison Elementary, Greene Middle, and Palo Alto High (buyer to verify eligibility)
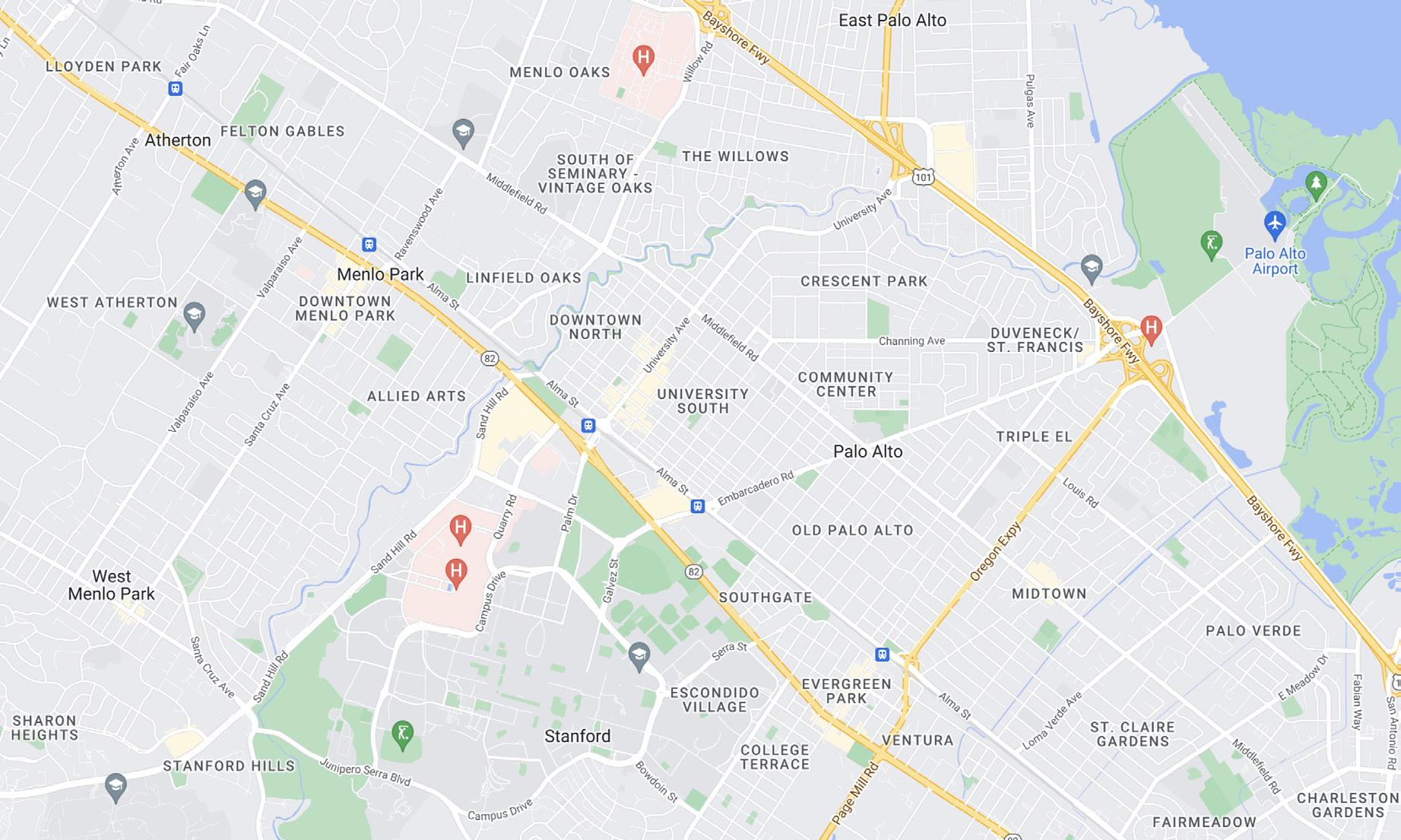

UPPER LEVEL
