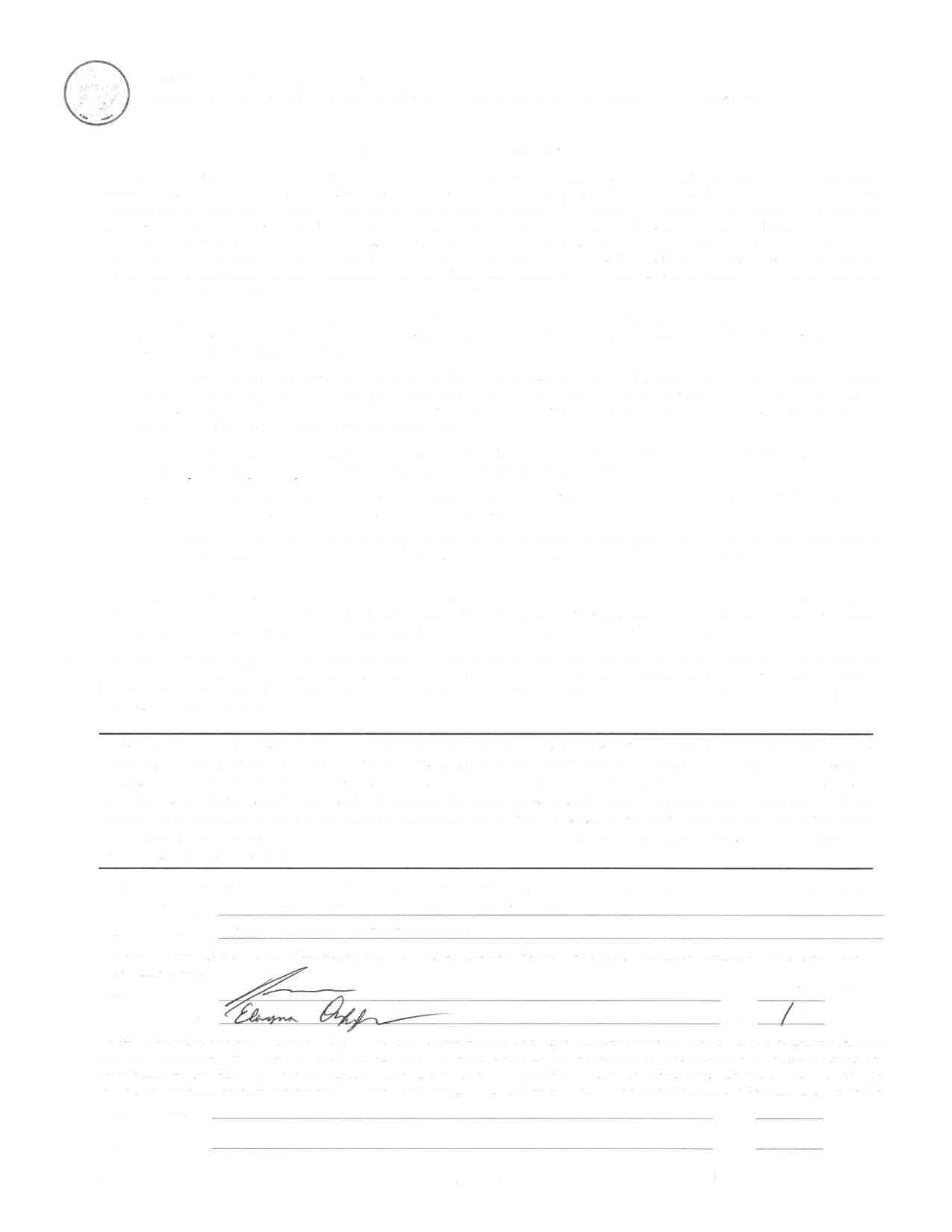

floorplan

Great floorplan with two-story living room, formal dining room or home office, open kitchen/breakfast & very large great room with built-in shelving flanking the gas fireplace. The kitchen has white cabinets, granite counters, tile backsplash & stainless appliances. Hardwood floors on the main level, plantation shutters throughout. Upstairs has a spacious primary suite with a walk-in closet with a custom Elfa system, and 3 secondary bedrooms PLUS BONUS! Nice yard that is partially fenced, oversized patio area. The Berewick community has resort-style amenities including pool, splash pad, clubhouse, fitness center, volleyball, tennis & basketball courts, walking trails & sidewalks. This home is located in the Castle Cove section of Berewick, which offers another community pool that is within walking distance of this home, along with a playground. You can’t beat this location - convenient access to shopping, dining, 485, and more!!
















Cross Property Client Full
10527 Bere Island Drive, Charlotte, NC 28278-6645

MLS#: 3913987
Category: Single Family
Parcel ID: 199-223-22
Status: Active City Taxes Paid To: Charlotte County: Mecklenburg Subdivision: Berewick Tax Value: $271,700 Zoning: MX1 Subdivision: Berewick Zoning Desc: Deed Ref: 28133-889 Legal Desc: L66 M44-43 Lot/Unit #: Approx Acres: 0.21
Approx Lot Dim: 58x138x74x134 Lot Desc: Elevation:
Next OH:
List Price: $440,000
General Information School Information Type: 2 Story Elem: Berewick Style: Transitional Middle: Kennedy Construction Type: Site Built High: Olympic
HLA
Non-HLA Sqft Bldg Information
Main: 1,328 Main: 0 Beds: 4 Upper: 1,448 Upper: 0 Baths: 2/1 Third: 0 Third: 0 Year Built: 2005 Lower: 0 Lower: 0 New Const: No Bsmnt: 0 Bsmt: 0 Prop Compl Date: Above Grade: 2,776 Construct Status: Complete Total Primary HLA: 2,776 Total: 0 Builder: Shea Homes Additional Sqft: 0 Garage Sqft: 459
Additional Information
Prop Fin: Cash, Conventional, FHA, VA Assumable: No Ownership: Seller owned for at least one year Special Conditions: None Road Responsibility: Other - See Media/Remarks
Room Information
Room Level Beds Baths Room Type Main 0 0/1 Dining Room, Foyer, Great Room, Kitchen, Living Room, Pantry Upper 4 2/0 Bathroom(s), Bedroom(s), Bonus Room, Laundry, Primary Bedroom Features
Parking: Attached Garage, Garage - 2 Car Main Level Garage: Yes Driveway: Concrete Doors/Windows: Laundry: Upper, Closet Fixtures Exceptions: No Foundation: Slab Fireplaces: Yes, Gas Logs, Great Room Equip: Cable Prewire, Ceiling Fan(s), Dishwasher, Disposal, Electric Oven, Exhaust Fan, Microwave, Refrigerator Comm Features: Club House, Fitness Center, Outdoor Pool, Playground, Sidewalk, Street Lights, Tennis Court(s), Walking Trails
Interior Feat: Attic Other, Built-Ins, Cable Available, Garden Tub, Open Floorplan, Pantry, Walk-In Closet(s) Exterior Covering: Brick Partial, Vinyl Porch: Patio Roof: Composition Shingle Street: Paved Utilities
Sewer: City Sewer Water: City Water HVAC: Gas Hot Air Furnace, Multizone A/C, MultiZone Heat Wtr Htr: Gas Association Information
Subject To HOA: Required Subj to CCRs: HOA Subj Dues: Mandatory Proposed Spcl Assess: No Confirm Spcl Assess: No Remarks
Public Remarks: Great floorplan with two-story living room, formal dining room or home office, open kitchen/breakfast & very large great room with built-in shelving flanking the gas fireplace. The kitchen has white cabinets, granite counters, tile backsplash & stainless appliances. Hardwood floors on the main level, plantation shutters throughout. Upstairs has a spacious primary suite with a walk-in closet with a custom Elfa system, and 3 secondary bedrooms PLUS BONUS! Nice yard that is partially fenced, oversized patio area. The Berewick community has resort-style amenities including pool, splash pad, clubhouse, fitness center, volleyball, tennis & basketball courts, walking trails & sidewalks. This home is located in the Castle Cove section of Berewick, which offers another community pool that is within walking distance of this home, along with a playground. You can't beat this location - convenient access to shopping, dining, 485, and more!!
Listing Information
DOM: CDOM: Closed Dt: Slr Contr: UC Dt: DDP-End Date: Close Price: LTC: ©2023 Canopy




