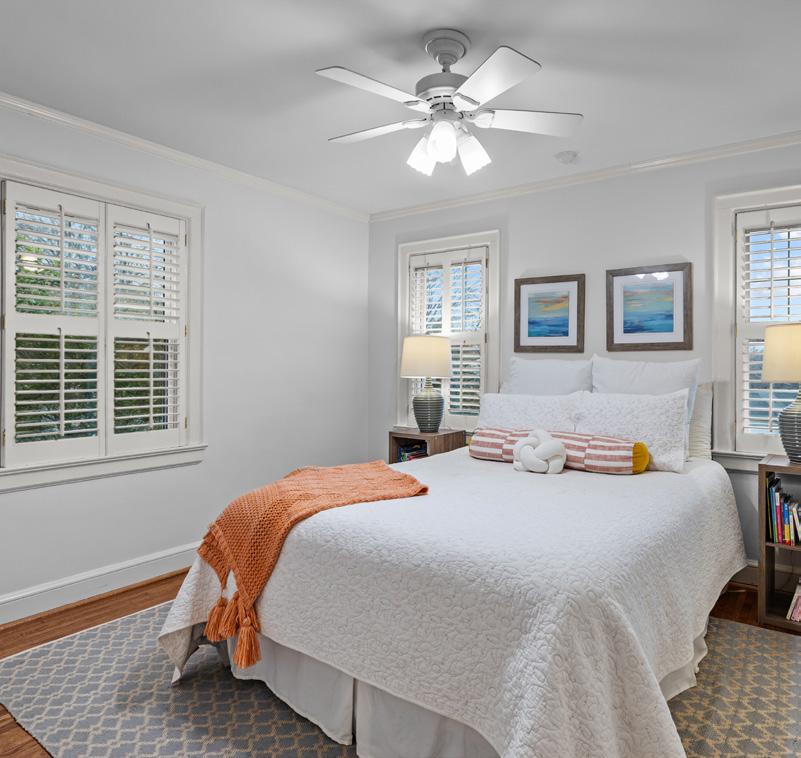

1,980
Charming Myers Park cottage in the very best location, nestled on a quiet street just a short walk to Selwyn Corners, Park Road Shopping Center & the greenway. This move-in ready home welcomes you with a large front porch and features 3 bedrooms/2 full bathrooms w/ hardwood floors throughout and elegant crown molding. Living room boasts built-ins and a cozy gas fireplace. Large family room opens up to the spacious deck overlooking flat backyard and patio with built-in fire pit. Recent updates include a new roof in 2021, new furnace & hvac in 2023. Walk-out basement offers finished flex space, perfect for an office or gym, and ample storage. Room for 3 cars in the driveway makes parking a breeze! You won’t want to miss this adorable home in a dream location!


















2840HillsdaleAvenue,Charlotte,NorthCarolina28209-2208
2840 Hillsdale Avenue, Charlotte, North Carolina 28209-2208
MLS#: 4221412
Category: Residential County: Mecklenburg
Status: CS City Tax Pd To: Charlotte Tax Val: $1,067,100
Subdivision: Myers Park Complex:
Zoning Spec: N1-C
Parcel ID: 175-165-14
Legal Desc: L23 B3 M3-349
Apprx Acres: 0.20
Zoning:
Deed Ref: 31946-426
Apx Lot Dim:

Additional Information
Prop Fin: Cash, Conventional
Assumable: No
Spcl Cond: None
General Information
School Information Type: Single Family Elem: Selwyn Style: Middle: Alexander Graham
Levels Abv Grd: 1.5 Story w/Bsmt High: Myers Park
Type: Site Built
Ownership: Seller owned for at least one year
Rd Respons: Publicly Maintained Road Room Information
Main Living Rm Dining Rm Kitchen FamilyRm Bedroom Bath Full
Upper Prim BR Bedroom Bath Full Bsmnt Flex Space
Parking Information
Main Lvl Garage: No Garage: No # Gar Sp:
Covered Sp: Open Prk Sp: No # Assg Sp: Driveway: Concrete Prkng Desc: Parking Features: Driveway
View:
Windows:
Fixtures Exclsn: No
Foundation: Basement
Accessibility:
Features
Carport: No # Carport Spc:
Doors: Storm Door(s)
Laundry: In Basement
Basement Dtls: Yes/Exterior Entry, Interior Entry, Partially Finished, Storage Space, WalkOut Access
Fireplaces: Yes/Gas
Construct Type: Site Built
Exterior Cover: Vinyl Road Frontage:
Road Surface: Paved
Roof: Architectural Shingle
Appliances: Dishwasher, Electric Range, Microwave
Interior Feat: Built-in Features, Pantry
Exterior Feat: Fire pit
Sewer: City Sewer
Patio/Porch: Deck, Front Porch, Patio
Other Structure:
Utilities
Water: City Water Heat: Heat Pump, Natural Gas
Cool: Ceiling Fan(s), Central Air
Association Information
Subject to HOA: None Subj to CCRs: Undiscovered HOA Subj Dues:
Remarks Information
Public Rmrks: Charming Myers Park cottage in the very best location, nestled on a quiet street just a short walk to Selwyn Corners, Park Road Shopping Center & the greenway. This move-in ready home welcomes you with a large front porch and features 3 bedrooms/2 full bathrooms w/ hardwood floors throughout and elegant crown molding. Living room boasts built-ins and a cozy gas fireplace. Large family room opens up to the spacious deck overlooking flat backyard and patio with built-in fire pit. Recent updates include a new roof in 2021, new furnace & hvac in 2023. Walk-out basement offers finished flex space – perfect for an office or gym –and ample storage. Room for 3 cars in the driveway makes parking a breeze! You won’t want to miss this adorable home in a dream location!
Directions:
Listing Information
DOM: 0 CDOM: Slr Contr: UC Dt: DDP-End Dt: LTC:
