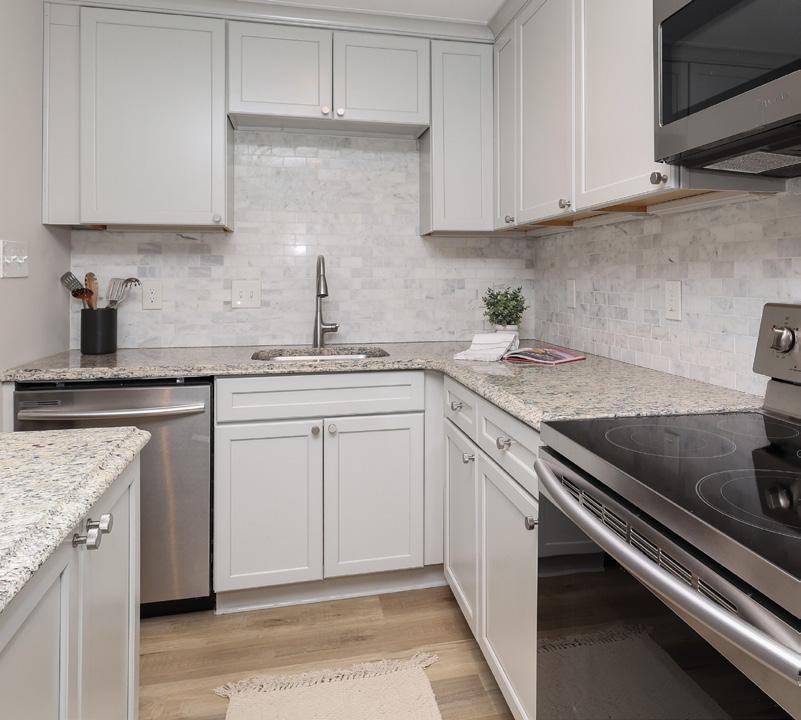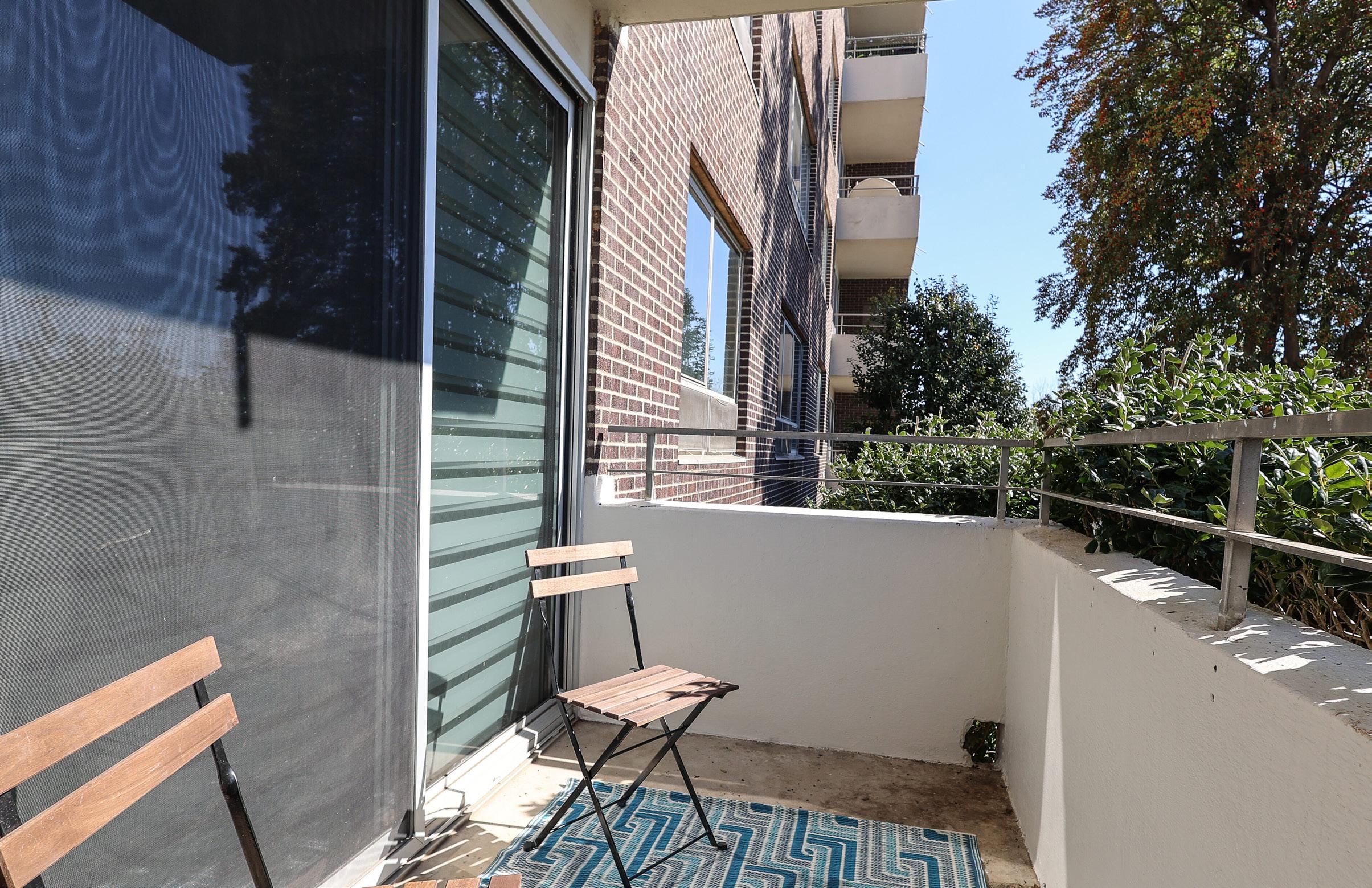





The Kimberlee-what a wonderful community to call home! Enjoy the convenience of living steps away from Park Road Shopping Center & Little Sugar Creek Greenway-minutes from Uptown & SouthPark. This flat has just been renovated with a light-filled, open concept design: The new beautifully redesigned kitchen includes an island & grey cabinets w/ undercounter lighting. New baths, window treatments, lighting & new flooring throughout. It also boasts a covered parking space, private bridge access to Park Road S/C and a large storage unit. The Kimberlee, designated a “National Historic Building,” is mid-century modern w/ a soaring foyer, elevators, guest quarters, a fitness center and the 6th floor Skyview Room. The extensive grounds contain a garden, picnic area, grills, swimming pool, and plenty of parking for both residents and guests. HOA dues include INDIVIDUAL PROPERTY TAXES, building and grounds maintenance, insurance, water, sewer, cable and building-wide wi-fi..












1300ReeceRoadUnit#G-18,Charlotte,NorthCarolina28209
1300 Reece Road #G-18, Charlotte, North Carolina 28209
MLS#: 4219094
Status: INC City Tax Pd To: Charlotte Tax Val: $23,389,800 List Price: $348,000
Category: Residential County: Mecklenburg
Subdivision: The Kimberlee
Zoning Spec: N2-B
Parcel ID: 175-181-02
Legal Desc: L76-111 M3-124 & STR
Apprx Acres: 0.00
Complex:The Kimberlee
Zoning: N2-B
Deed Ref: 30829-548
Apx Lot Dim:
General Information

Additional Information
Prop Fin: Cash
Assumable: No
School Information
Type: Stock Cooperative Elem: Selwyn Style: Modern Middle: Alexander Graham
Levels Abv Grd: 1 Story
Const Type: Site Built SubType: Mid-Rise
High: Myers Park
Building Information Level #
Model:
Ownership: Seller owned for at least one year Rd Respons: Publicly Maintained Road Room Information
Main Prim BR Bath Full Bath Full Kitchen Bedroom Living Rm
Parking Information
Main Lvl Garage: No Garage: No # Gar Sp: Carport: Yes # Carport Spc: 1
Covered Sp: 1 Open Prk Sp: No # Assg Sp: 1
Driveway: Asphalt Prkng Desc:
Parking Features: Assigned, On Street, Parking Lot
View:
Windows: Window Treatments
Fixtures Exclsn: No
Foundation: Slab, Other - See Remarks
Accessibility: Elevator
Features
Doors: Sliding Doors
Laundry: Common Area, In Hall, Laundry Room
Basement Dtls: No
Fireplaces: No
Construct Type: Site Built
Exterior Cover: Brick Partial, Other - See Remarks Road Frontage: Road Surface: Paved Patio/Porch: Terrace
Utilities: Cable Available
Appliances: Dishwasher, Disposal, Electric Range, Electric Water Heater, Exhaust Fan, Microwave, Refrigerator
Interior Feat: Cable Prewire, Entrance Foyer, Kitchen Island, Open Floorplan, Storage, Walk-In Closet(s)
Floors: Tile, Vinyl Plank
Exterior Feat: Elevator, Lawn Maintenance, Storage Unit
Comm Feat: Club House, Elevator, Fitness Center, Outdoor Pool, Picnic Area, Sidewalks, Street Lights Utilities
Sewer: City Sewer
Heat: Central, Heat Pump
Water: City Water
Cool: Central Air, Electric, Heat Pump
Restrictions: Rental – See Restrictions Description - No rentals allowed.
Subject to HOA: Required
HOA Mangemnt: The Kimberlee HOA
Association Information
Subj to CCRs: Yes
HOA Subj Dues: Mandatory
HOA Phone: Assoc Fee: $599/Monthly
HOA Email: secretary@thekimberlee.com HOA 2 Email: president@thekimberlee.com
Prop Spc Assess: No
Spc Assess Cnfrm: No
Condo/Townhouse Information
Land Included: No Pets: Conditional Unit Floor Level: 1 Entry Loc in Bldg: Main
Remarks Information
Public Rmrks: The Kimberlee-what a wonderful community to call home! Enjoy the convenience of living steps away from Park Road Shopping Center & Little Sugar Creek Greenway-minutes from Uptown & SouthPark. This flat has just been renovated with a light-filled, open concept design: The new beautifully redesigned kitchen includes an island & grey cabinets w/ undercounter lighting. New baths, window treatments, lighting & new flooring throughout. It also boasts a covered parking space, private bridge access to Park Road S/C and a large storage unit. The Kimberlee, designated a “National Historic Building,” is mid-century modern w/ a soaring foyer, elevators, guest quarters, a fitness center and the 6th floor Skyview Room. The extensive grounds contain a garden, picnic area, grills, swimming pool, and plenty of parking for both residents and guests. HOA dues include INDIVIDUAL PROPERTY TAXES, building and grounds maintenance, insurance, water, sewer, cable and building-wide wi-fi. Note: NO rentals
Directions: Reece Rd is directly behind Midwood Barbecue, Park Road Shopping Center, lower level. Reece Rd is accessible either from Park Rd or Runnymede at the lower entrance to the Park Road S/C. Access to the building is at the front entrance. Please do not park in the circular drive. Don't miss the Sky Room on the 6th floor, to your right and the fitness center just above the 6th floor by stairs. The garden, picnic and pool areas are to the right of the front door.
Listing Information
DOM: CDOM: Slr Contr:
UC Dt: DDP-End Dt: LTC:
©2025 Canopy MLS. All rights reserved. Information herein deemed reliable but not guaranteed. Generated on 02/05/2025 4:00:06 PM









