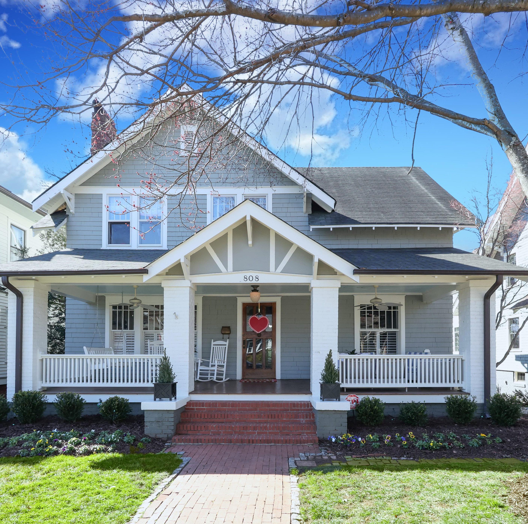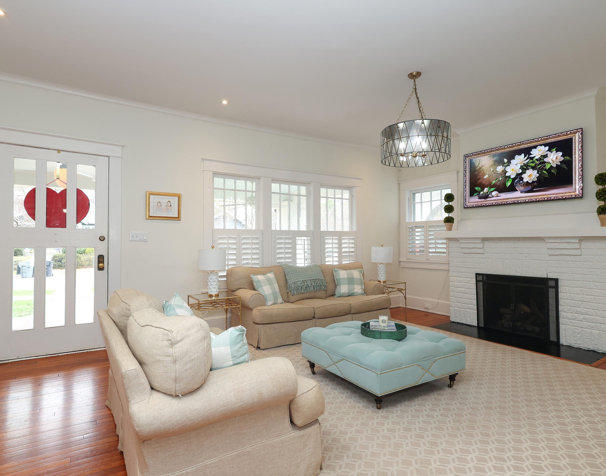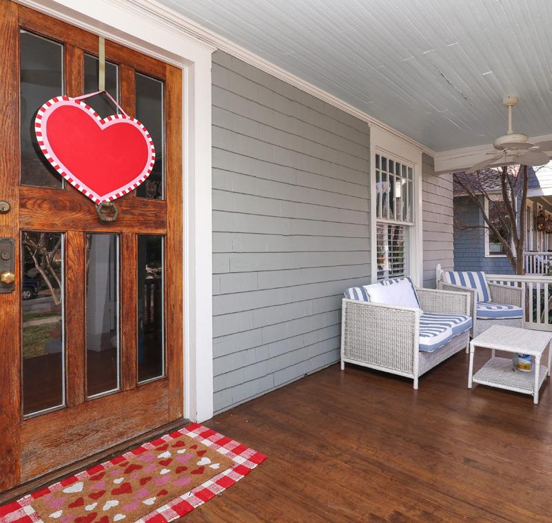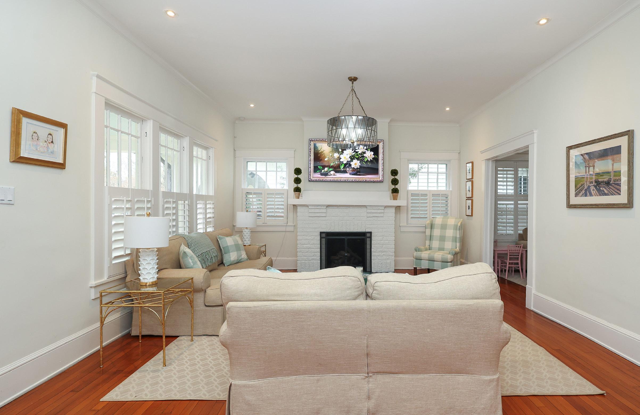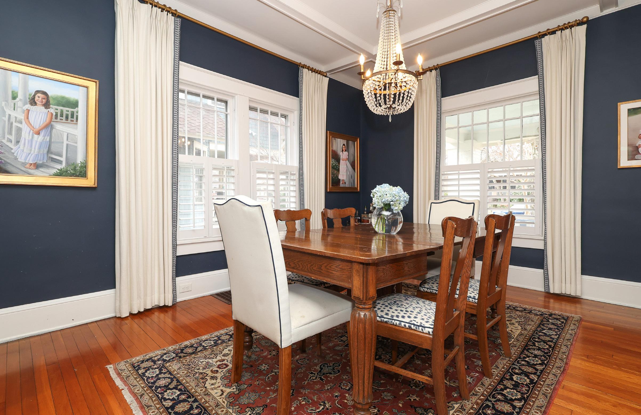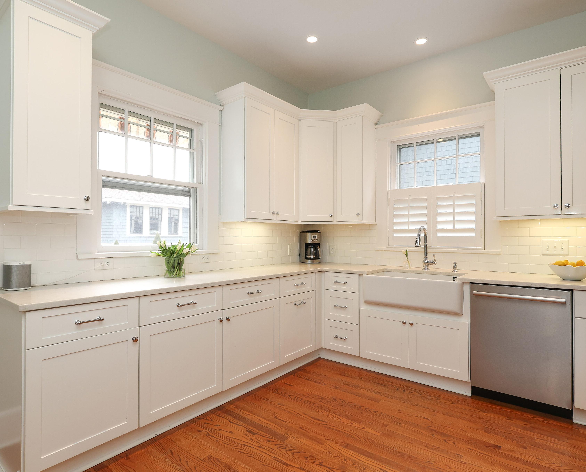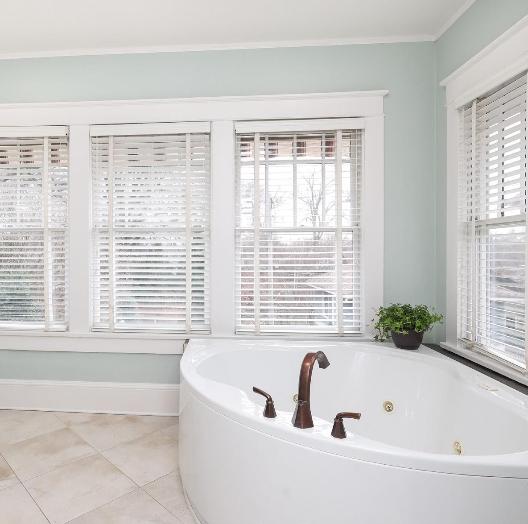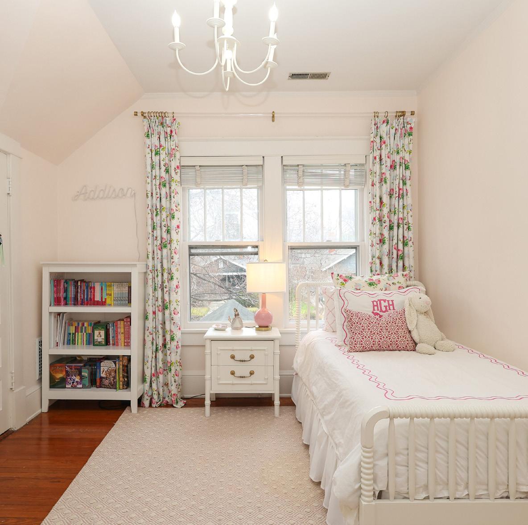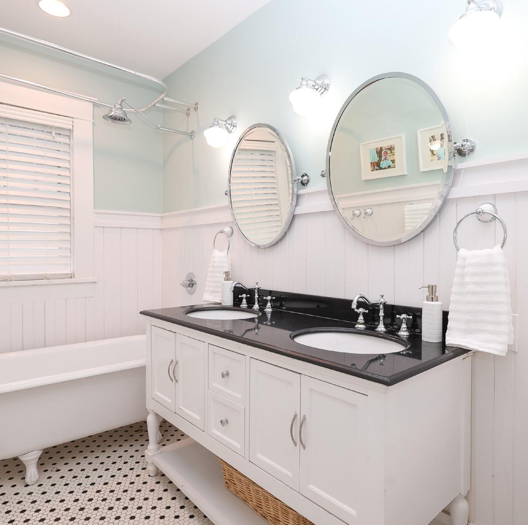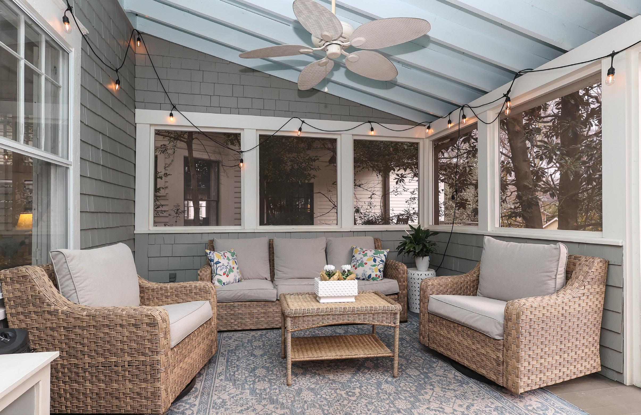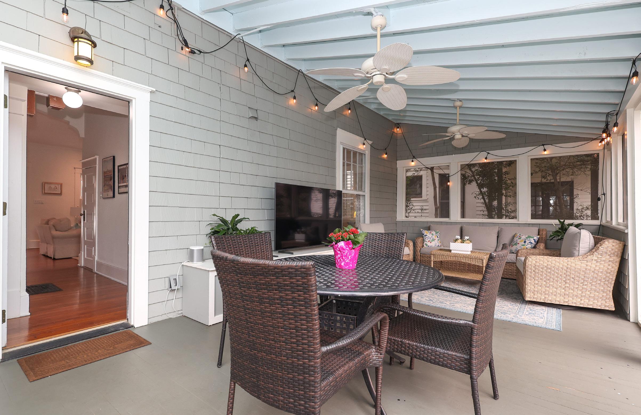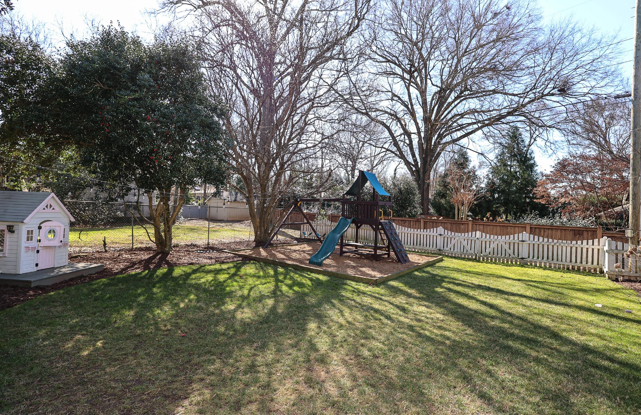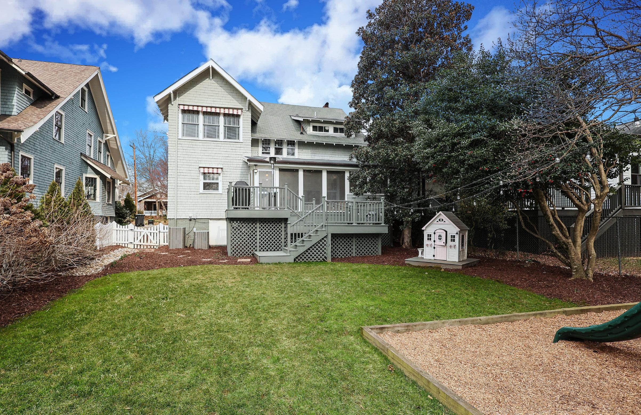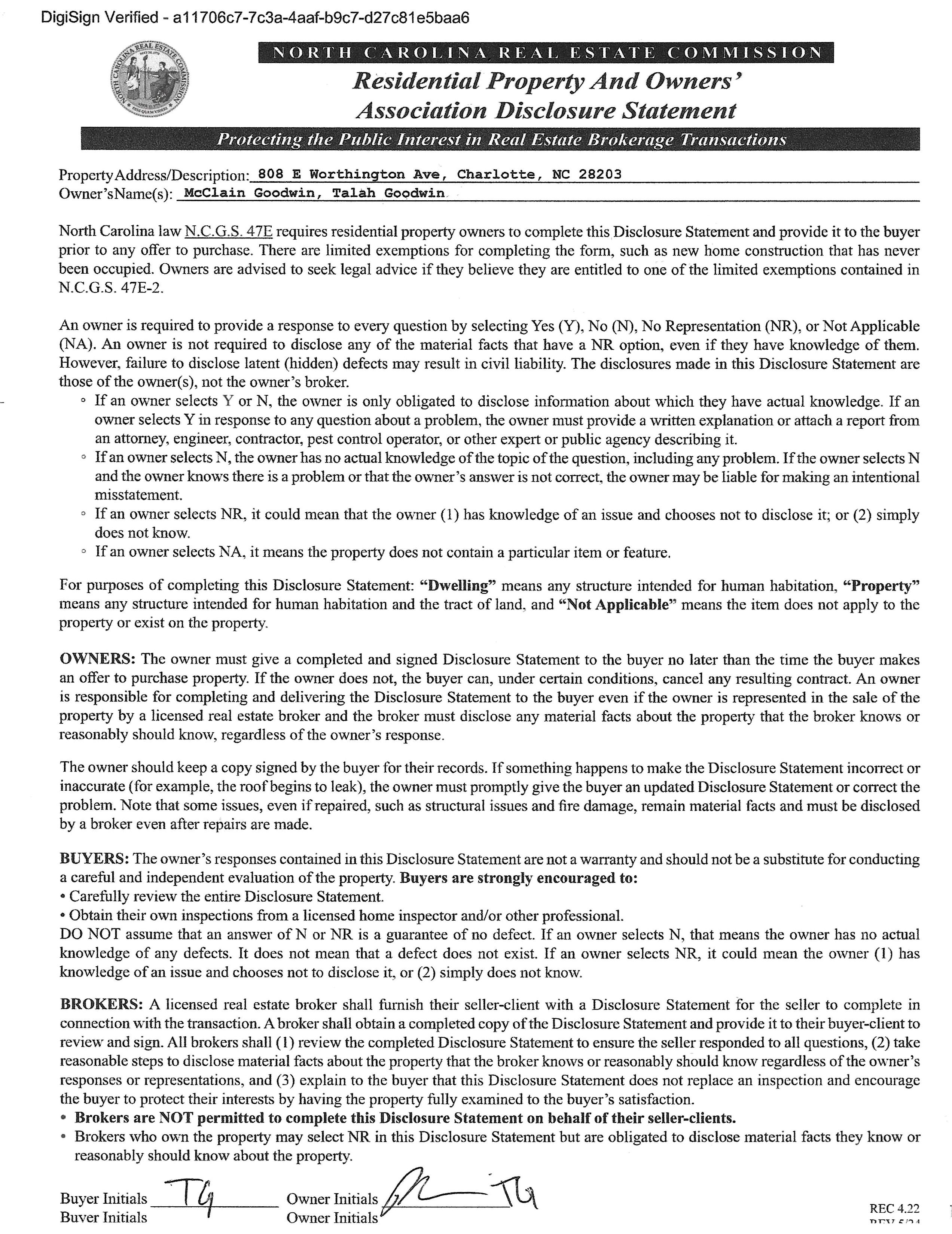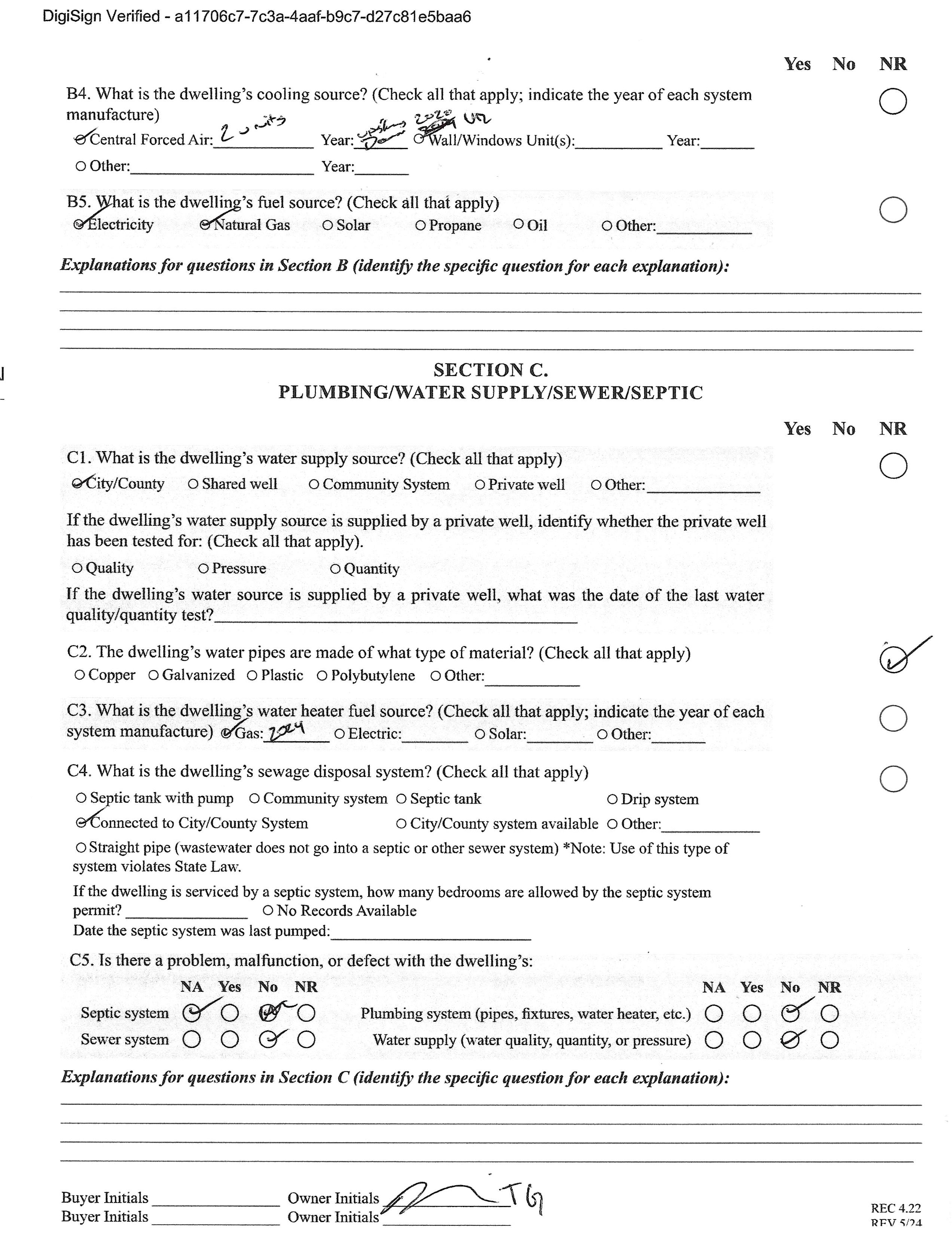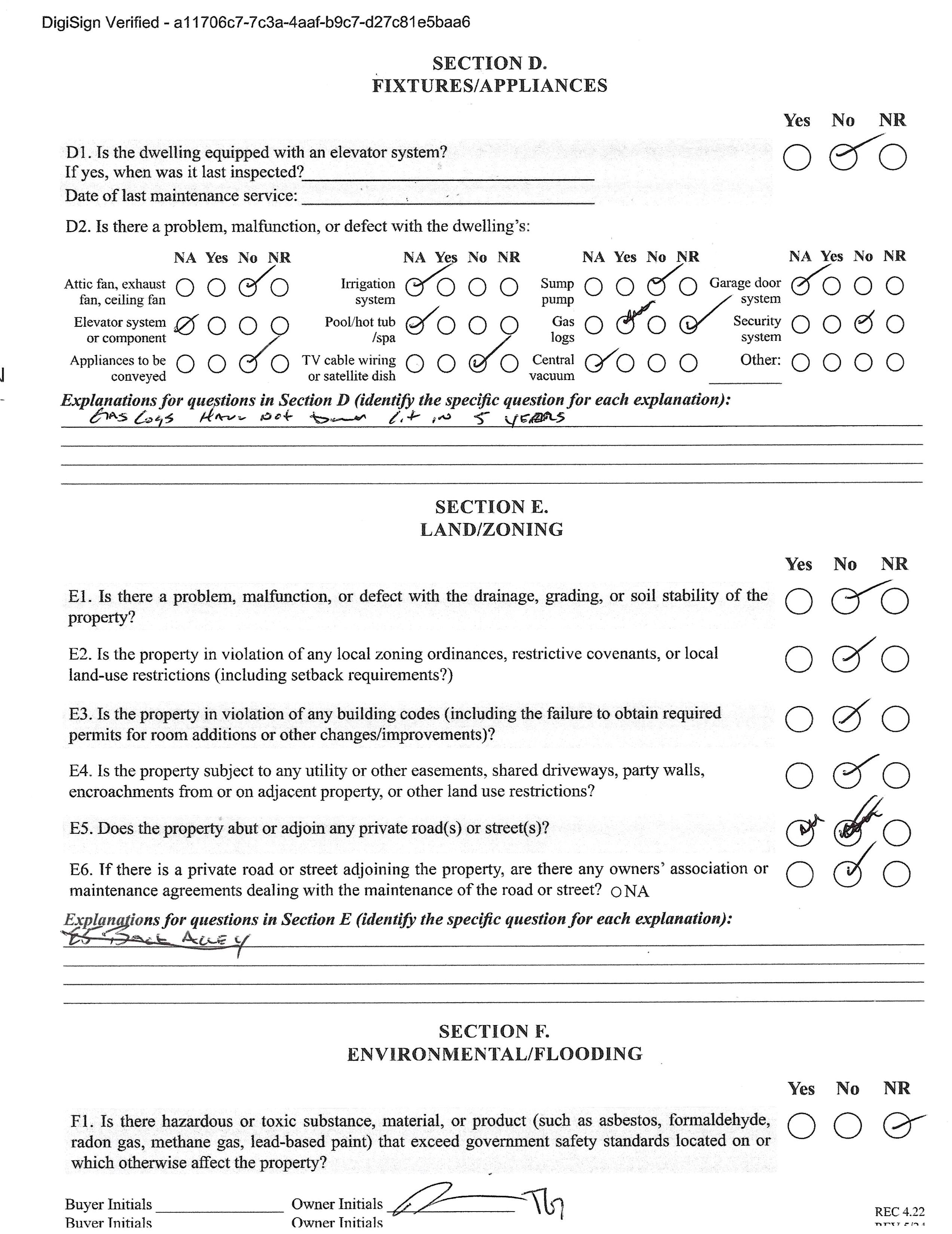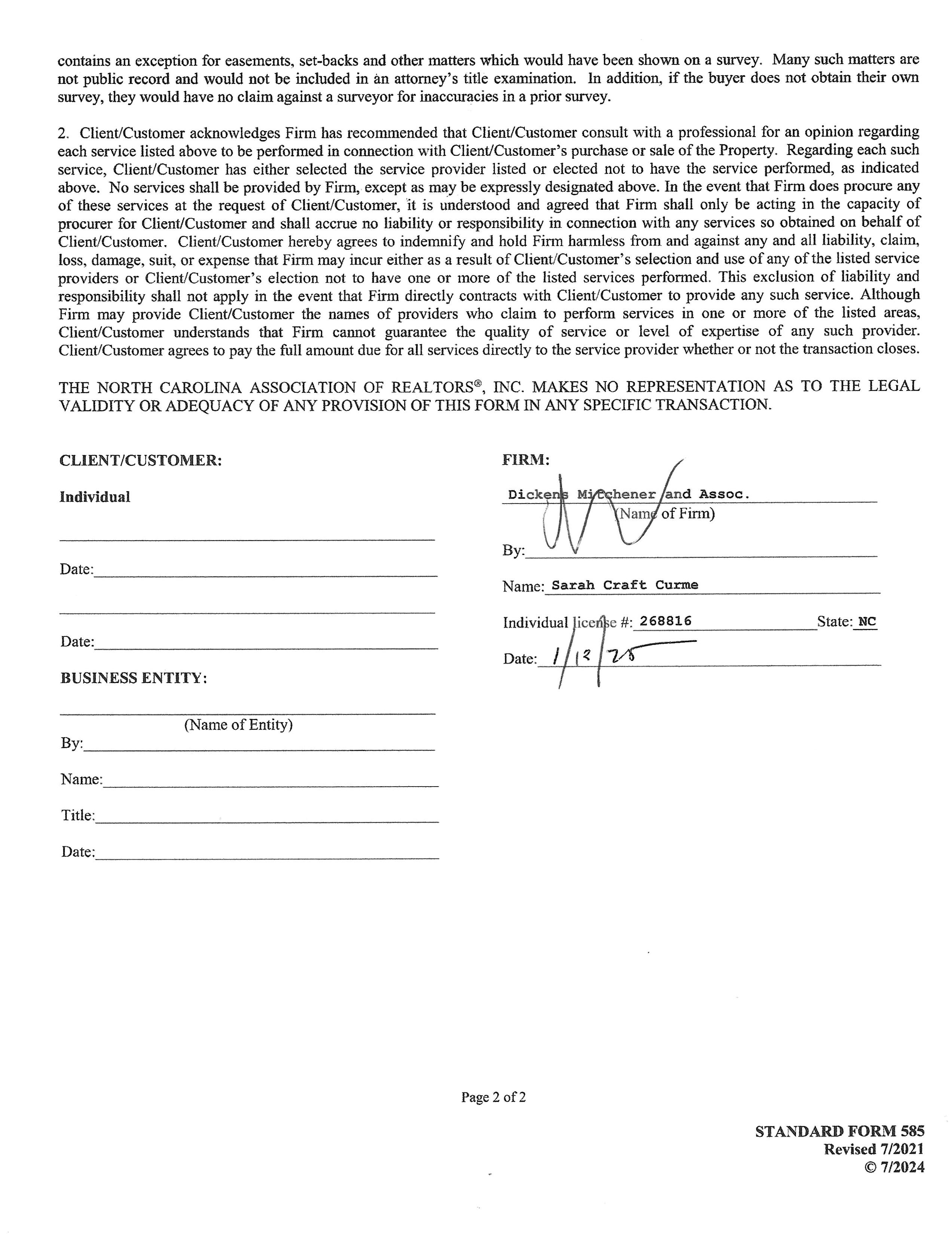Welcome to 808 E Worthington Avenue
Charlotte, NC 28203
IN THE HEART OF DILWORTH!
1917ArtsandCraftsstylehomewithhighceilings,perioddetailsandagraciousfrontporch toenjoythewalkableneighborhoodofDilworth.
UPDATES INCLUDE
• 2016 rewired the home and eliminated knob and tube wiring
• Created a modern second floor laundry space and raised the ceiling height
• Remodeled the secondary bath with dual vanity and refurbished claw foot tub
• Fresh paint and lighting throughout the home
• 2017 plantation shutters on the first floor
• 2019 remodeled the kitchen with new flooring, cabinets, backsplash counters and appliances
• Remodeled powder room with new sink and counter, wallpaper and fixture
• Added recessed lighting in the kitchen and living room
• 2021 replaced upstairs a/c unit
• 2024 new hot water heater
• New flooring on the front porch
808 E Worthington Avenue, Charlotte, North Carolina 28203-5352
MLS#: 4216742 Category: Residential County: Mecklenburg
Status: ACT City Tax Pd To: Charlotte Tax Val: $1,049,100
Subdivision: Dilworth
Zoning Spec: N1
Parcel ID: 121-087-17
Legal Desc: L5 B81 M332-52
Apprx Acres: 0.15
Lot Desc: Level
Zoning:
Deed Ref: 30663-122
Apx Lot Dim: 50x140
Additional Information
Prop Fin: Cash, Conventional
Assumable: No
Spcl Cond: None
Rd Respons: Publicly Maintained Road
General Information
School Information Type: Single Family Elem: Dilworth Latta Cam Style: Arts and Crafts Middle: Sedgefield
Levels Abv Grd: 2 Story w/Bsmt High: Myers Park Const Type: Site Built SubType: Building Information
SqFt:
Ownership: Seller owned for at least one year
Room Information
Main Living Rm Dining Rm Kitchen Den Bath Half Upper Prim BR Bedroom Bedroom Bath Full Laundry
Parking Information
Main Lvl Garage: No Garage: No # Gar Sp: Carport: No # Carport Spc:
Covered Sp: Open Prk Sp: No # Assg Sp: Driveway: None Prkng Desc:
Parking Features: On Street
Lot Description: Level
View:
Features
Doors: French Doors, Screen Door(s) Windows: Window Treatments
Laundry: Laundry Room, Upper Level Fixtures Exclsn: Yes/mirror in powder room
Foundation: Basement, Crawl Space
Fencing: Back Yard
Accessibility:
Exterior Cover: Cedar Shake
Basement Dtls: Yes/Interior Entry, Storage Space, Unfinished
Fireplaces: Yes/Family Room, Gas Log(s), Living Room
2nd Living Qtr:
Construct Type: Site Built
Road Frontage: Road Surface: Paved
Roof: Composition Shingle
Security Feat: Security System, Smoke Detector
Patio/Porch: Covered, Deck, Front Porch, Rear Porch, Screened
Other Structure:
Inclusions:
Utilities: Cable Available, Natural Gas, Wired Internet Available
Appliances: Dishwasher, Disposal, Energy Star® Clothes Washer, Energy Star® Dishwasher, Energy Star® Dryer, Energy Star® Freezer, Energy Star® Refrigerator, Exhaust Fan, Gas Range, Gas Water Heater, Microwave, Refrigerator with Ice Maker, Washer/Dryer Included
Interior Feat: Attic Stairs Pulldown, Cable Prewire, Garden Tub, Pantry, Walk-In Closet(s)
Floors: Tile, Wood
Sewer: City Sewer
Heat: Central, Floor Furnace, Heat Pump
Utilities
Water: City Water
Cool: Central Air, Heat Pump
Restrictions: Architectural Review - property is located in a historic distric all exterior changes/modifications require preapproval
Association Information
Subject to HOA: None Subj to CCRs: Undiscovered HOA Subj Dues:
Remarks Information
Public Rmrks: Welcome to 808 East Worthington Ave. Located in the heart of the Historic Dilworth neighborhood, this 1925 two story arts and crafts style home exudes character with its sweeping front porch, high ceilings, traditiona mill work and well-proportioned living spaces. The main floor provides great livability with generous living and dining spaces, a cozy den (that can be a great office or playroom) and a modern updated kitchen with custom cabinetry, classic finishes and new appliances. The second floor includes a primary suite and two additional bedrooms with generous closet space, newly remodeled hall bath and a modern laundry room. The home has excellent outdoor space with both a covered front porch and a rear screened porch for dining and entertaining. The rear porch leads to a grilling/deck area and lovely flat back yard with access to a public
Directions:
alley. This home is in the perfect walkable location for access to restaurants, parks, and shopping in the Dilworth/Southend area.
Listing Information DOM: CDOM: Slr Contr: UC Dt: DDP-End Dt: LTC: ©2025 Canopy MLS. All rights reserved. Information herein deemed reliable but not guaranteed. Generated on 02/06/2025 4:19:29 PM
