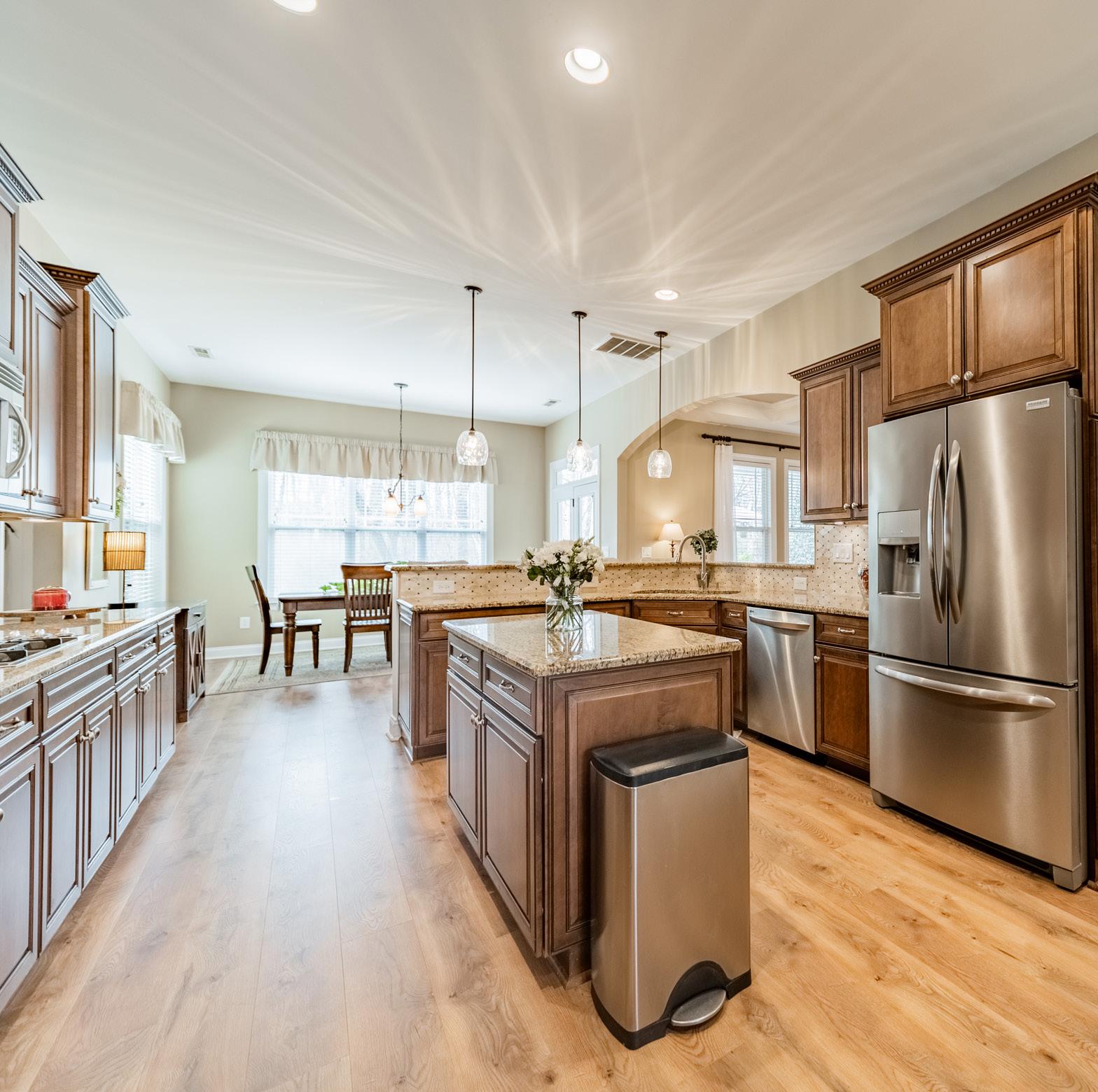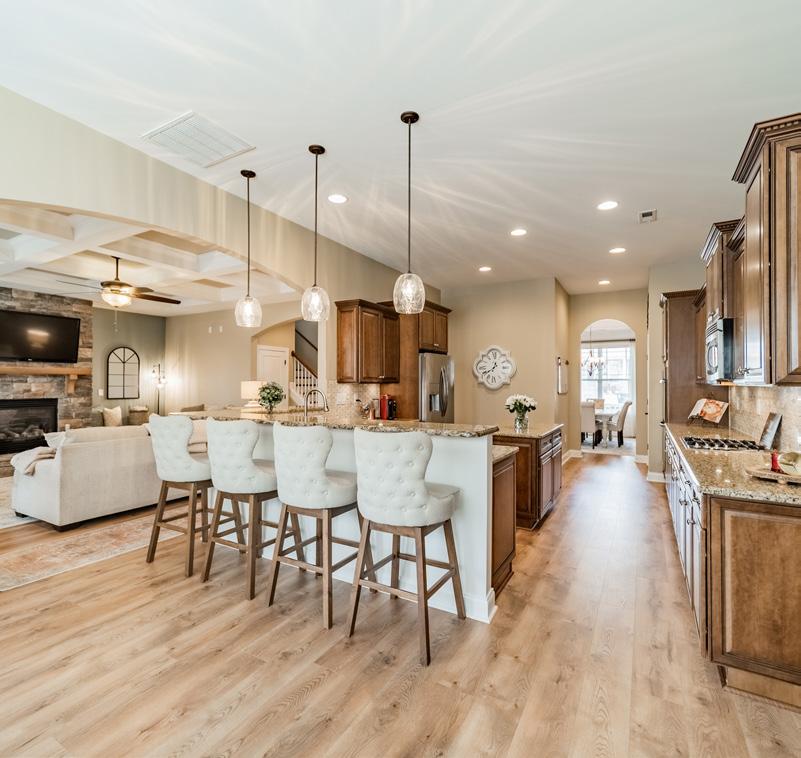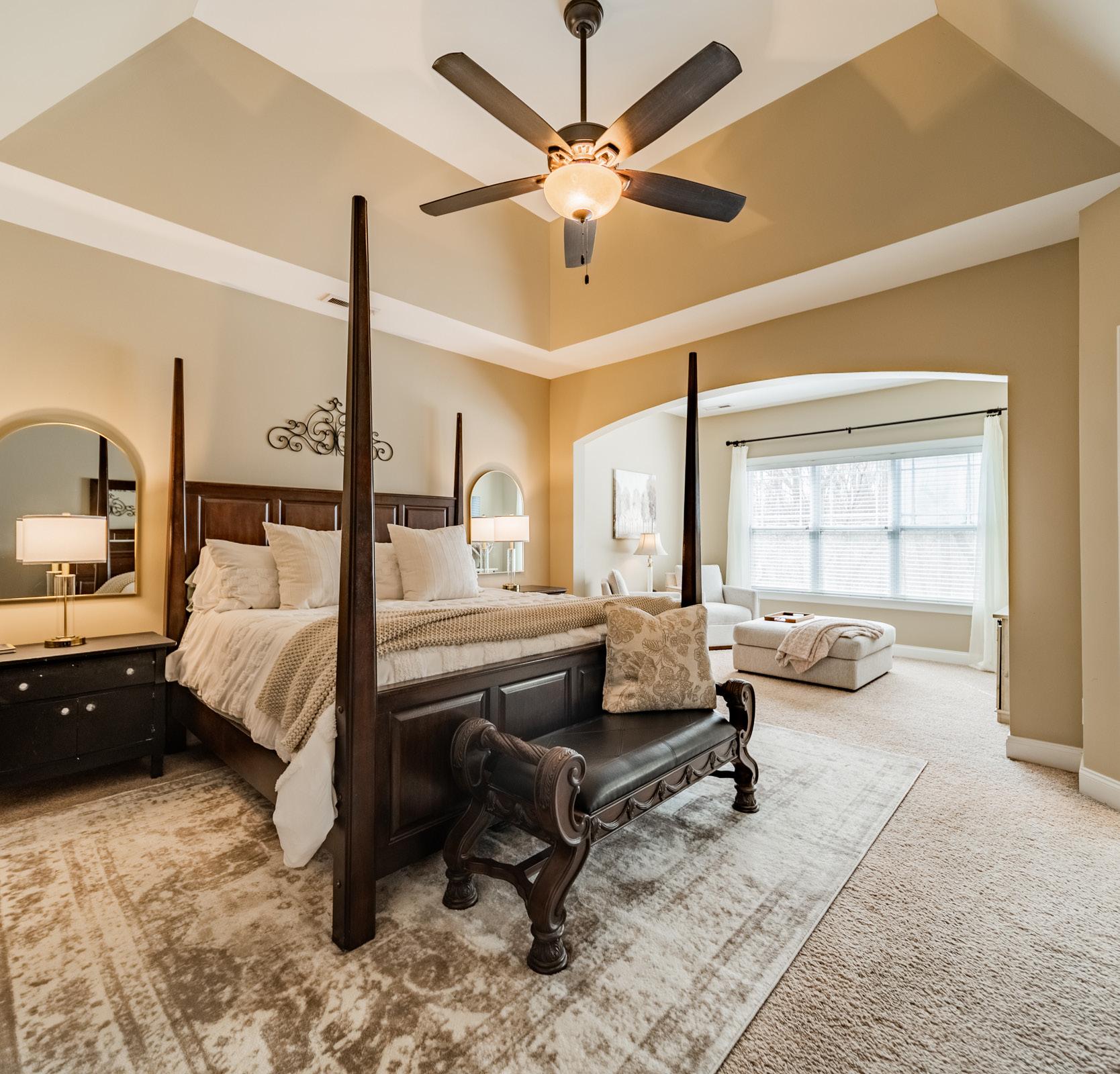

Charm and beauty nestled in a cul de sac in the Bonterra neighborhood with amenities galore! Pool, clubhouse, tennis courts, playground, recreation area and walking trails. It begins with the rocking chair front porch, an abundance of natural light, gorgeous wood flooring and a view of the woods. 4 bedrooms,3 full and one half bath, this spacious and well planned home is an excellent choice! Find both formal and informal dining as well as an office/living room/sitting area. Drop zone just inside the oversized two car garage (with extra space for work shop or fridge and bikes) leads to a well appointed kitchen with breakfast bar open to the inviting family room complete with cozy fireplace. Large primary with spacious bath and walk in closet. One bedroom upstairs has an ensuite bath while the other two share a lovely dual vanity walk thru bath. Wonderful bonus room over garage complete with eve storage! Back patio over looking woods make this fenced yard private. One not to miss!






















1122 Saratoga Boulevard, Indian Trail, North Carolina 28079-5757
MLS#: 4229279 Category: Residential County: UnionNC
Status: ACT City Tax Pd To: Indian Trail Tax Val: $367,100
Subdivision: Bonterra Complex:
Zoning Spec: AP6
Parcel ID: 07-021-674
Zoning: AP6
Deed Ref: 4944-614
Legal Desc: #451 BONTERRA PH2 MP3 OPCJ674
Apprx Acres: 0.24
Apx Lot Dim: 126 x 80
General Information

Additional Information
Prop Fin: Cash, Conventional, FHA, VA Loan
Assumable: No
Spcl Cond: None
School Information
Type: Single Family Elem: Poplin Style: Transitional Middle: Porter Ridge
Levels Abv Grd: 2 Story
Const Type: Site Built
SubType:
High: Porter Ridge
Building Information
Above Grade HLA: 3,648
Additional SqFt: Tot Primary HLA: 3,648 Garage SF: 532
Ownership: Seller owned for at least one year
Rd Respons: Publicly Maintained Road Room Information
Upper Prim BR
Parking Information
Main Lvl Garage: Yes Garage: Yes # Gar Sp: 2
Covered Sp: Open Prk Sp: No # Assg Sp:
Driveway: Concrete Prkng Desc:
Parking Features: Driveway, Garage Attached
Windows:
Fixtures Exclsn: No
Foundation: Slab
Features
Carport: No # Carport Spc:
Laundry: Upper Level
Basement Dtls: No
Fireplaces: Yes/Family Room, Gas Log(s) Fencing: Fenced
Accessibility:
Exterior Cover: Fiber Cement, Stone
2nd Living Qtr:
Construct Type: Site Built
Road Frontage: Road Surface: Paved
Patio/Porch: Covered, Front Porch, Patio Roof: Architectural Shingle
Other Structure: Other Equipmnt: Horse Amenities: Equestrian Facilities
Security Feat: Carbon Monoxide Detector(s), Smoke Detector
Inclusions: Utilities: Natural Gas
Appliances: Dishwasher, Disposal, Exhaust Hood, Gas Water Heater, Microwave, Plumbed For Ice Maker
Interior Feat: Attic Stairs Pulldown, Breakfast Bar, Garden Tub, Kitchen Island, Open Floorplan, Pantry, Walk-In Closet(s) Floors: Carpet, Tile, Wood Comm Feat: Club House, Outdoor Pool, Playground, Recreation Area, Stable(s), Tennis Court(s), Walking Trails
Utilities
Sewer: City Sewer Water: City Water Heat: Forced Air, Natural Gas Cool: Central Air
Restrictions: Subdivision
Subject to HOA: Required
HOA Mangemnt: CAMS
Spc Assess Cnfrm: No
Association Information
Subj to CCRs: Yes
HOA Subj Dues: Mandatory
HOA Phone: 910-239-1332 Assoc Fee: $80/Monthly
Remarks Information
Public Rmrks: Charm and beauty nestled in a cul de sac in the Bonterra neighborhood with amenities galore! Pool, clubhouse, tennis courts, playground, recreation area and walking trails. It begins with the rocking chair front porch, an abundance of natural light, gorgeous wood flooring and a view of the woods. 4 bedrooms,3 full and one half bath, this spacious and well planned home is an excellent choice! Find both formal and informal dining as well as an office/living room/sitting area. Drop zone just inside the oversized two car garage (with extra space for work shop or fridge and bikes) leads to a well appointed kitchen with breakfast bar open to the inviting family room complete with cozy fireplace. Large primary with spacious bath and walk in closet. One bedroom upstairs has an ensuite bath while the other two share a lovely dual vanity walk thru bath. Wonderful bonus room over garage complete with eve storage! Back patio over looking woods make this fenced yard private. One not to miss!
Directions:
Listing Information

HEATEDLIVINGSPACE
1stFLOOR-1561
2ndFLOOR-2086
TOTALHEATED-3647
GARAGE-532(unheated) COVEREDPORCH-163(unheated)
BONUSROOM 19'-8"X17'-0"
SITTINGROOM 8'-0"X12'-4"
2CARGARAGE (unheated) 19'-10"X20'-10"
1stFLOOR
BREAKFAST SPACE 13'-4"X14'-0" KITCHEN 13'-4"X16'-0"
2ndFLOOR
GREATROOM 17'-4"X19'-8"
PRIMARYBEDROOM 15'-0"X15'-6"
LAUNDRY ROOM
12'-4"X12'-10"
DININGROOM 12'-10"X13'-4"
LIVINGROOM 12'-10"X15'-4"
BEDROOM2 12'-0"X13'-0"
11'-8"X13'-0"
DigiSign Verified - 0b0e8c44-6dfc-470e-8a73-ecf7350ee15e





Heidi Lynn Smith

03/06/2025
