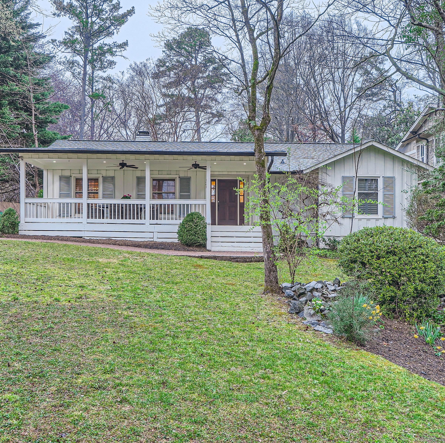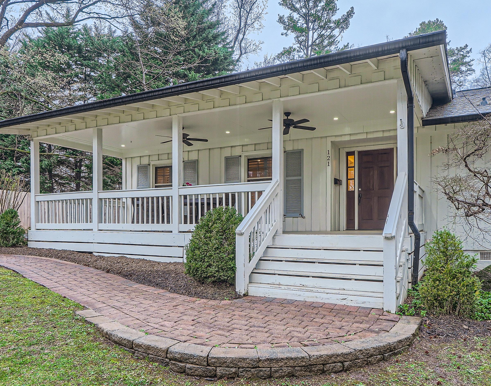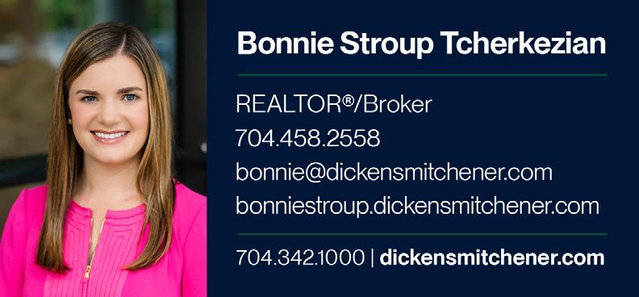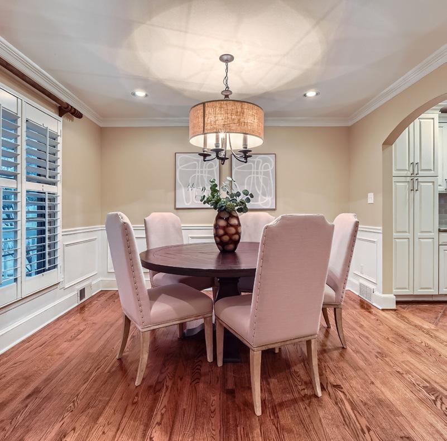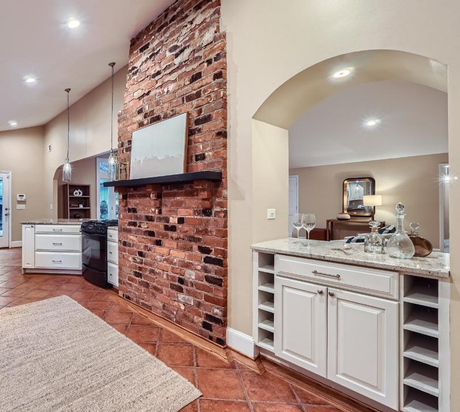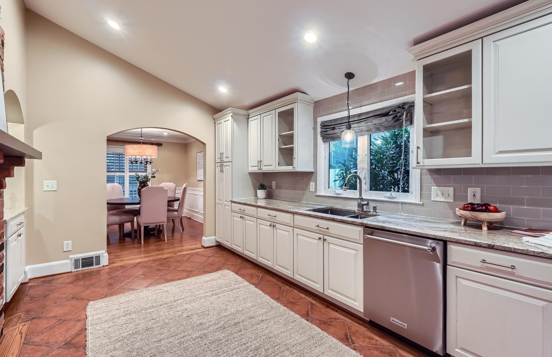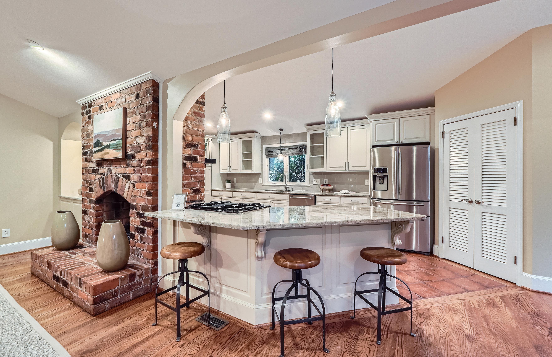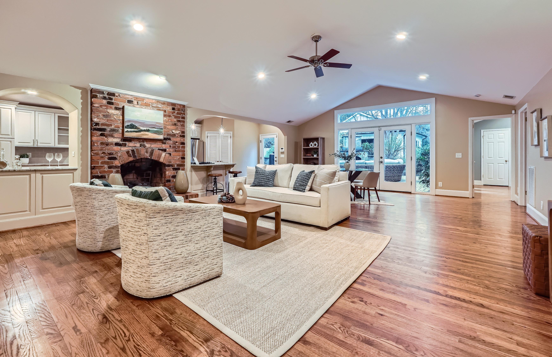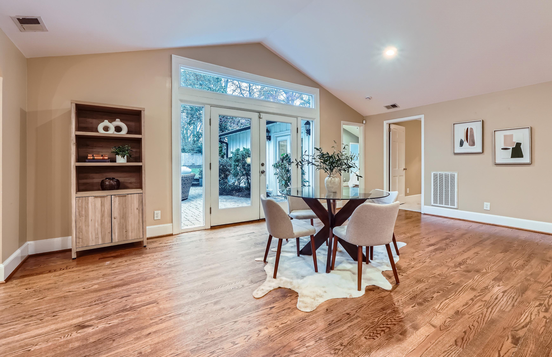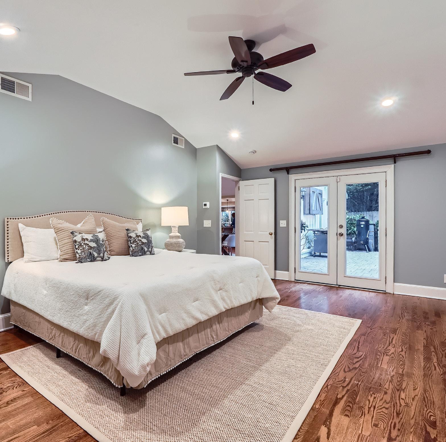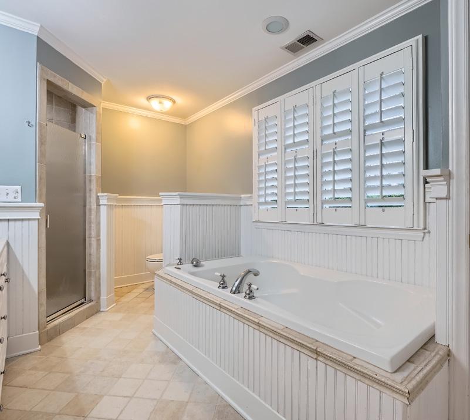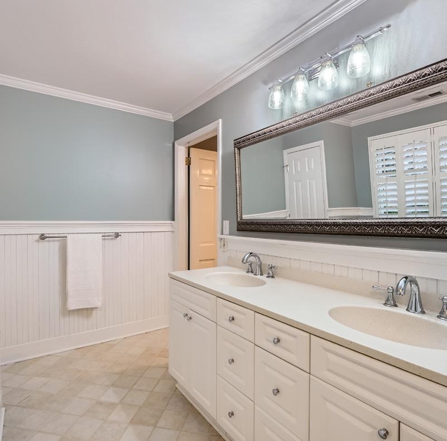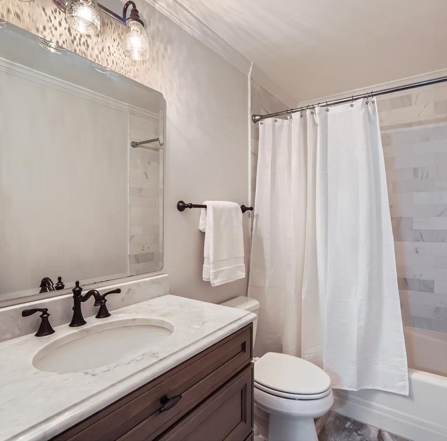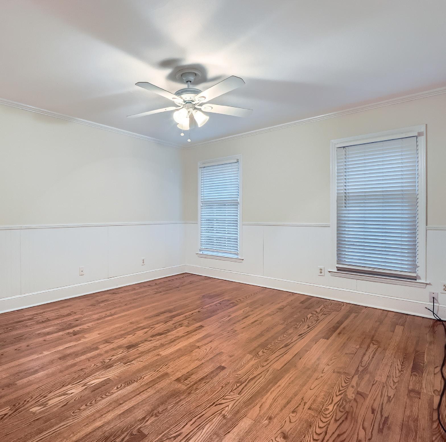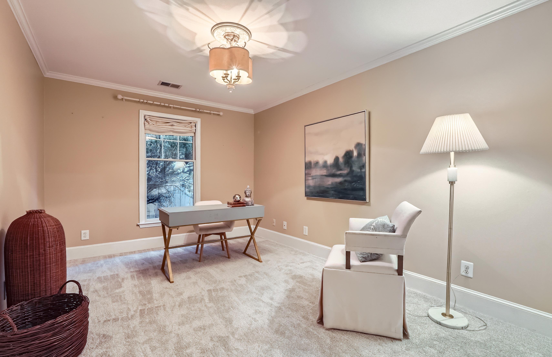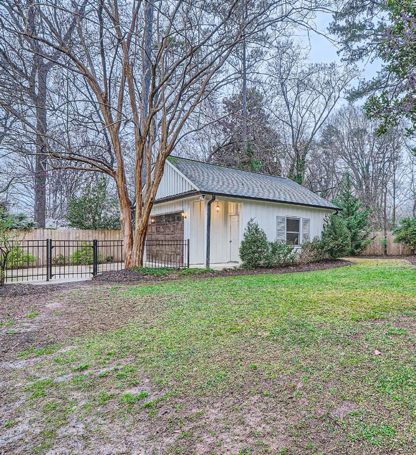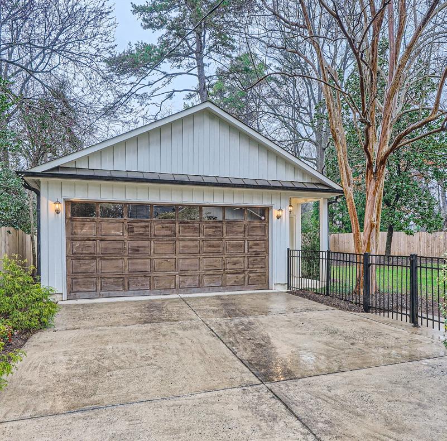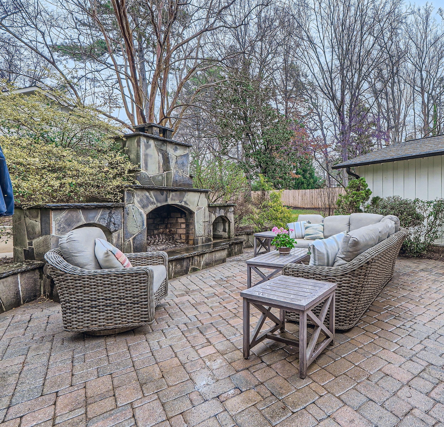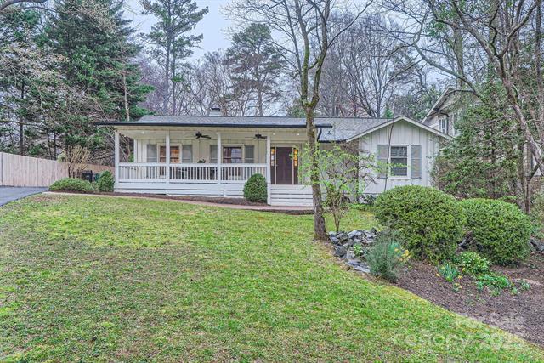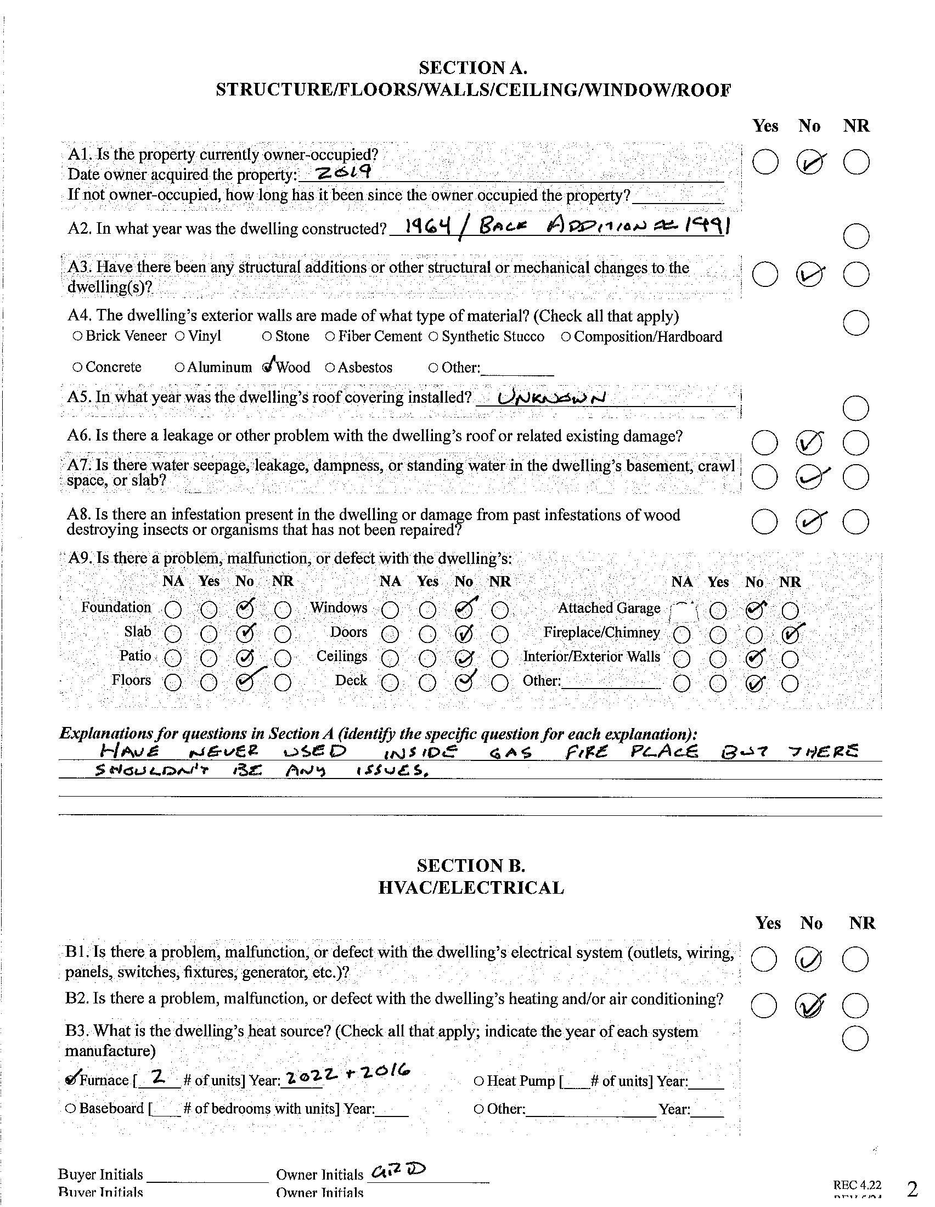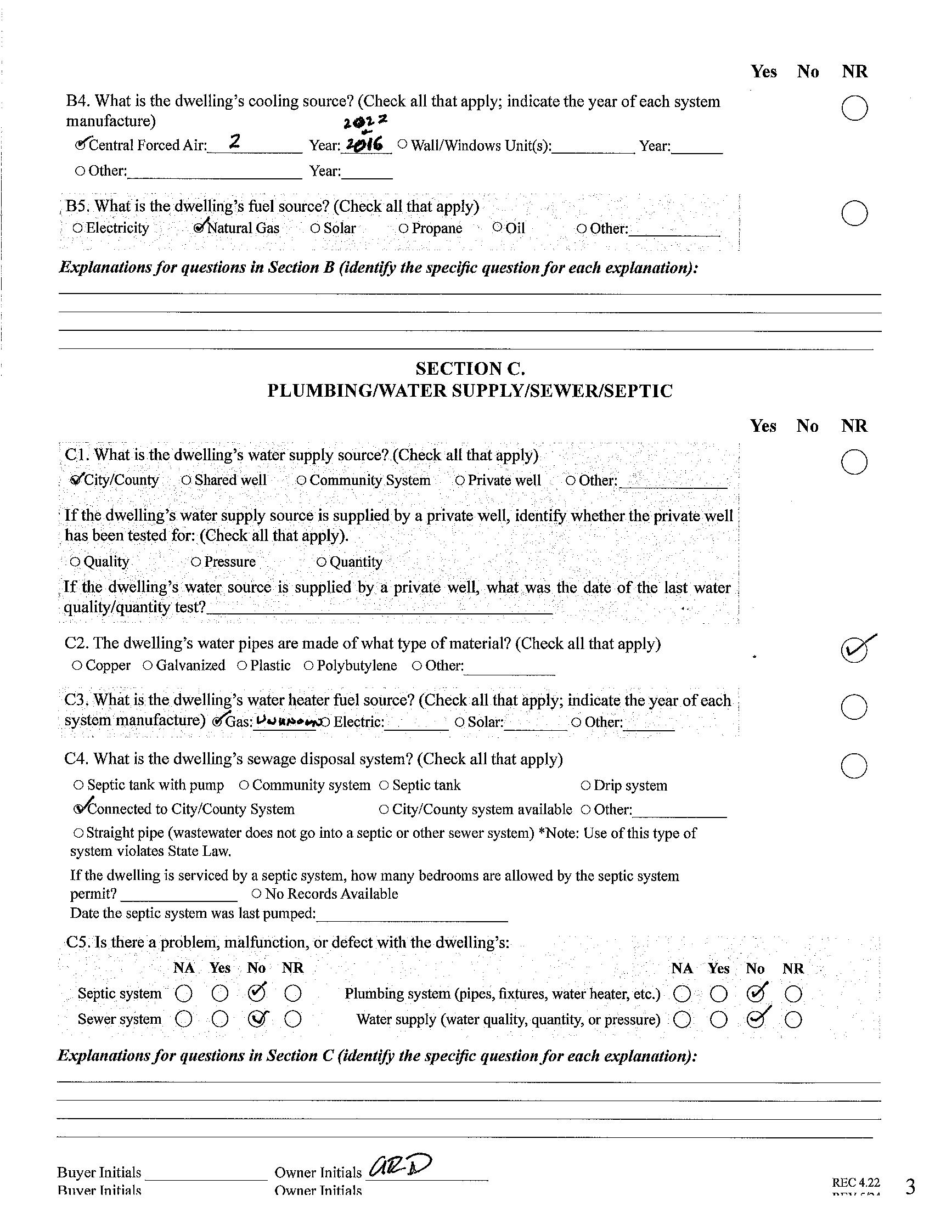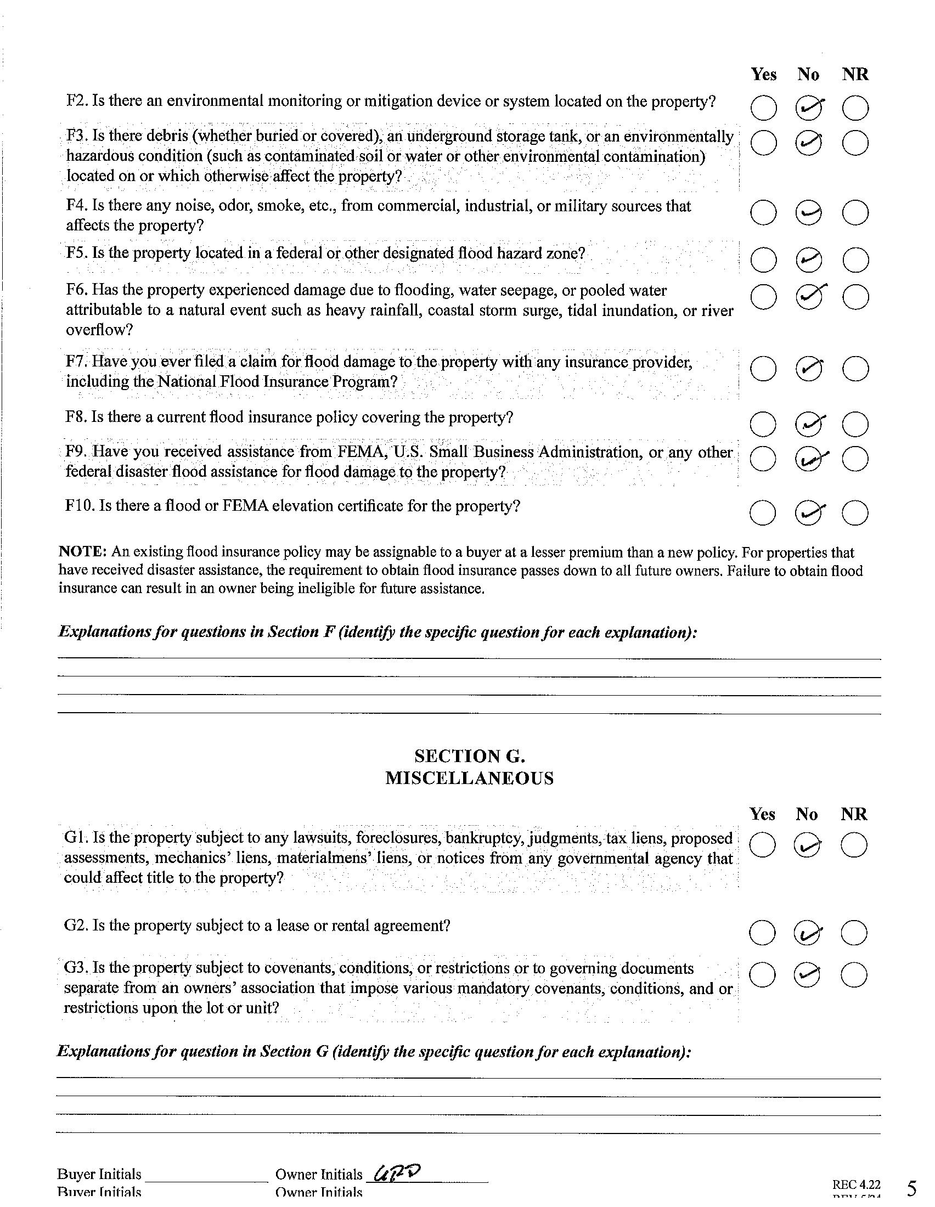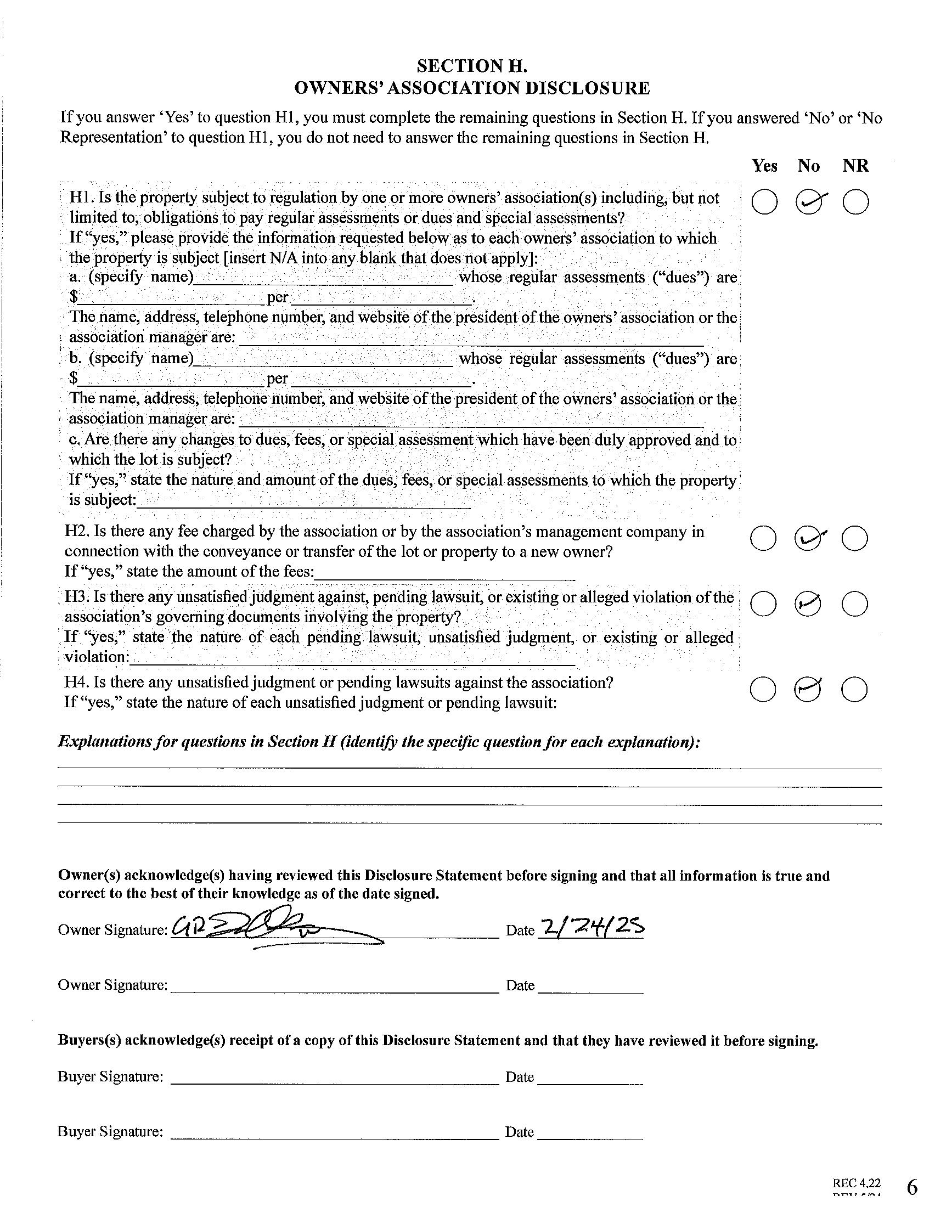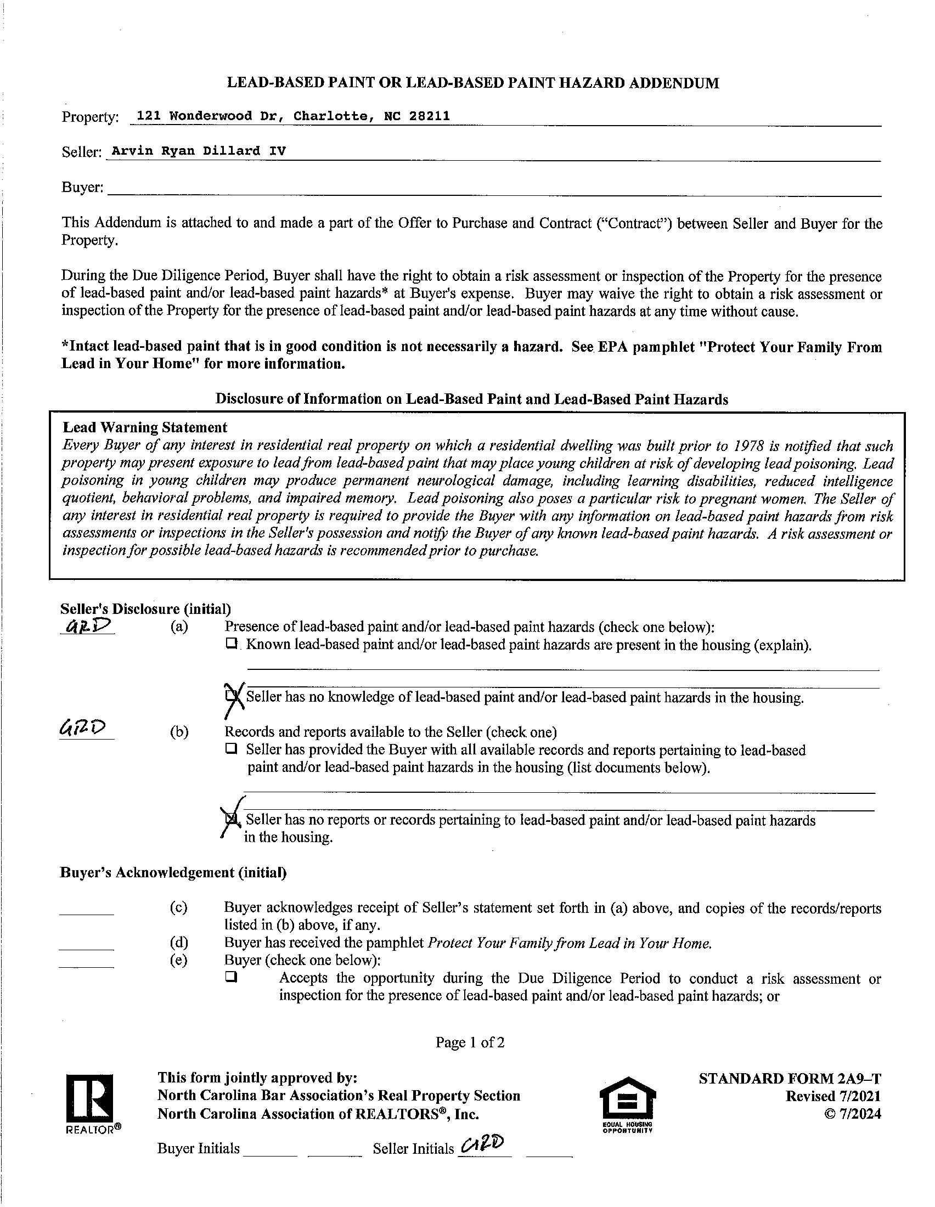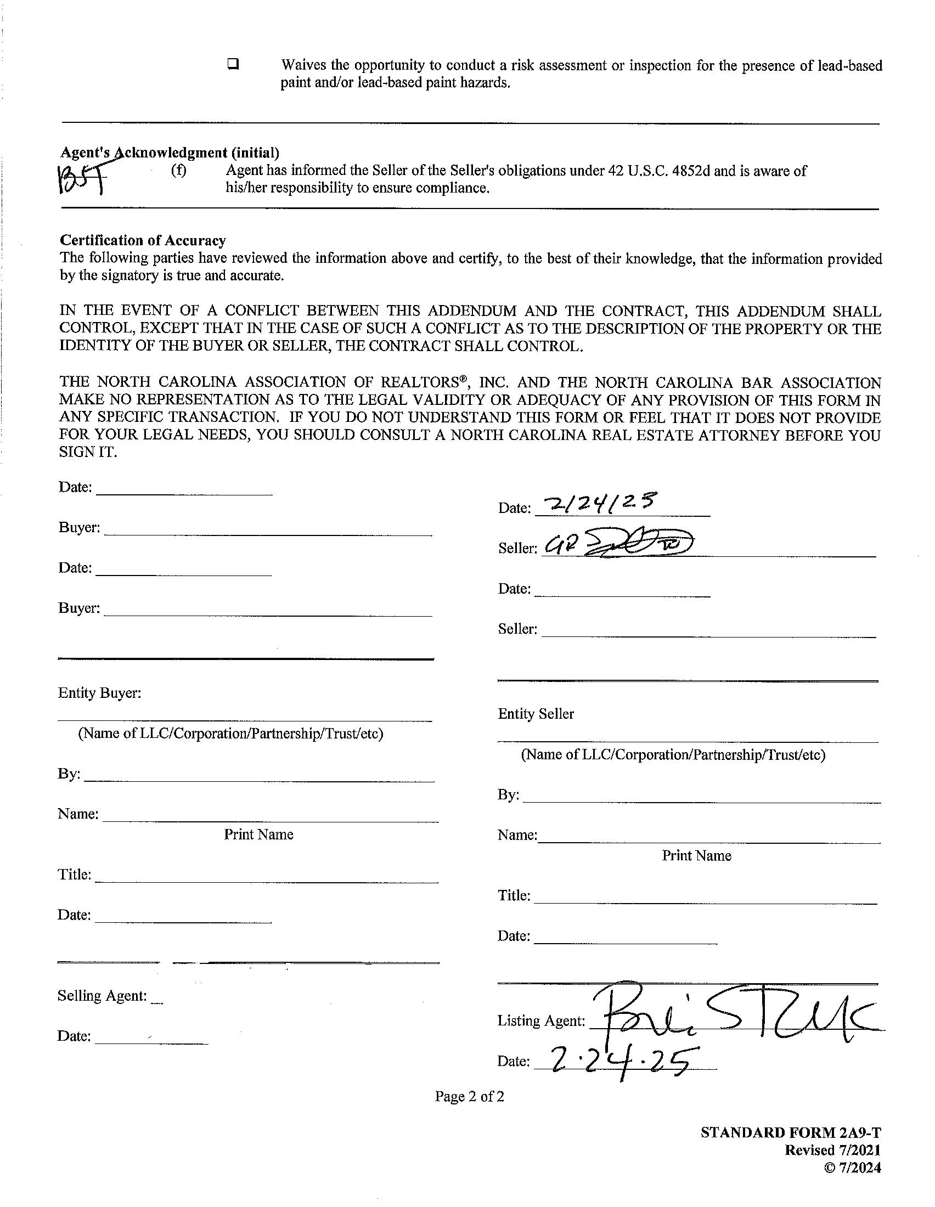121WonderwoodDrive,Charlotte,NorthCarolina28211-4009
121 Wonderwood Drive, Charlotte, North Carolina 28211-4009
MLS#: 4226075 Category: Residential County: Mecklenburg
Status: CS City Tax Pd To: Charlotte Tax Val: $974,900
Subdivision: Cotswold Complex:
Zoning Spec: N1-A
Zoning:
Parcel ID: 185-061-24 Deed Ref: 33538-37
Legal Desc: P2 &3 M1166-661
Apprx Acres: 0.42
Apx Lot Dim:
Additional Information
Prop Fin: Cash, Conventional, FHA, VA Loan
Assumable: No
Spcl Cond: None
General Information
School Information Type: Single Family Elem: Cotswold Style: Middle: Alexander Graham
Levels Abv Grd: 1 Story High: Myers Park Const Type: Site Built SubType: Building Information
Ownership: Seller owned for at least one year
Rd Respons: Publicly Maintained Road Room Information
Main Great Rm Living Rm Kitchen Prim
Bedroom Bedroom Bedroom
Parking Information
Main Lvl Garage: Yes Garage: Yes # Gar Sp: 2
Covered Sp: Open Prk Sp: No # Assg Sp:
Driveway: Concrete Prkng Desc:
Parking Features: Garage Detached
Windows:
Fixtures Exclsn: No
Foundation: Crawl Space, Slab
Features
Carport: No # Carport Spc:
Laundry: In Mud Room, Main Level
Basement Dtls: No
Fireplaces: Yes/Gas, Great Room, Porch, Wood Burning Fencing: Back Yard, Full, Privacy
Accessibility:
Exterior Cover: Wood
Road Surface: Concrete
Security Feat: Security System
2nd Living Qtr:
Construct Type: Site Built
Road Frontage:
Patio/Porch: Covered, Front Porch, Patio
Inclusions:
Appliances: Dishwasher, Disposal, Gas Range, Gas Water Heater, Refrigerator with Ice Maker, Washer/Dryer Included Interior Feat: Attic Stairs Pulldown, Entrance Foyer, Garden Tub, Kitchen Island, Open Floorplan, Pantry, Walk-In Closet(s), Walk-In Pantry
Floors: Carpet, Tile, Wood
Exterior Feat: Fire pit, In-Ground Irrigation
Utilities
Sewer: City Sewer Water: City Water Heat: Natural Gas Cool: Central Air
Subject to HOA: None
Association Information
Subj to CCRs: Undiscovered HOA Subj Dues:
Remarks Information
Public Rmrks: Sprawling ranch on nearly half an acre lot! Four spacious bedrooms and three updated full bathrooms. Open floor plan with exposed brick gas fireplace give this home a warm and inviting feel. Picturesque covered front porch and vast paved back patio complete with a wood burning fireplace. Oversized two-car detached garage and new full privacy fence. Wonderwood Drive is a fantastic highly sought-after pocket of Cotswold!
Directions:
Listing Information
DOM: 0 CDOM: Slr Contr:
UC Dt: DDP-End Dt: LTC: ©2025 Canopy
2CAR GARAGE 25'1"x22'0"
HEATEDLIVINGSPACE TOTALHEATED-2481 GARAGEDETACHED- 574
DINING/LIVING 21'5"x11'8"
PRIMARY BDRM 19'10"x14'0" GREAT ROOM 20'8"x26'8"
PAVERPATIO
BDRM#2
BDRM#3 14'0"x12'3"
BDRM#4 12'5"x14'5"
