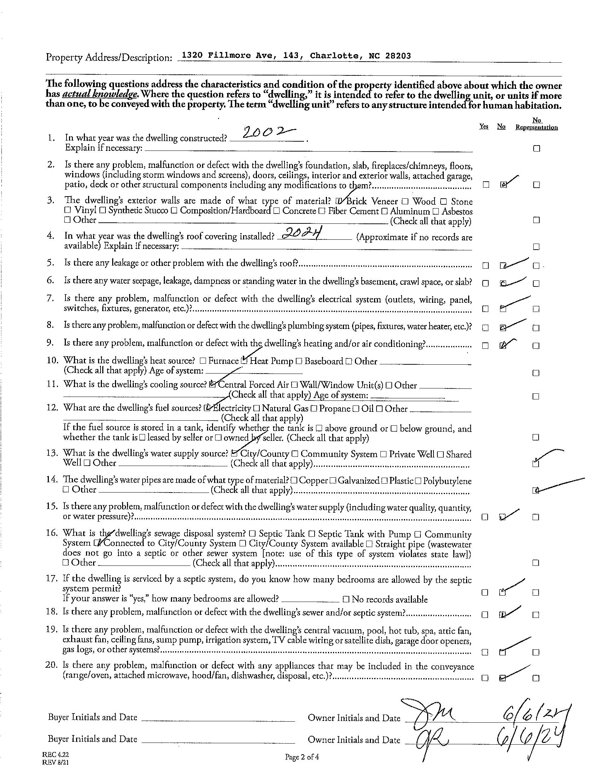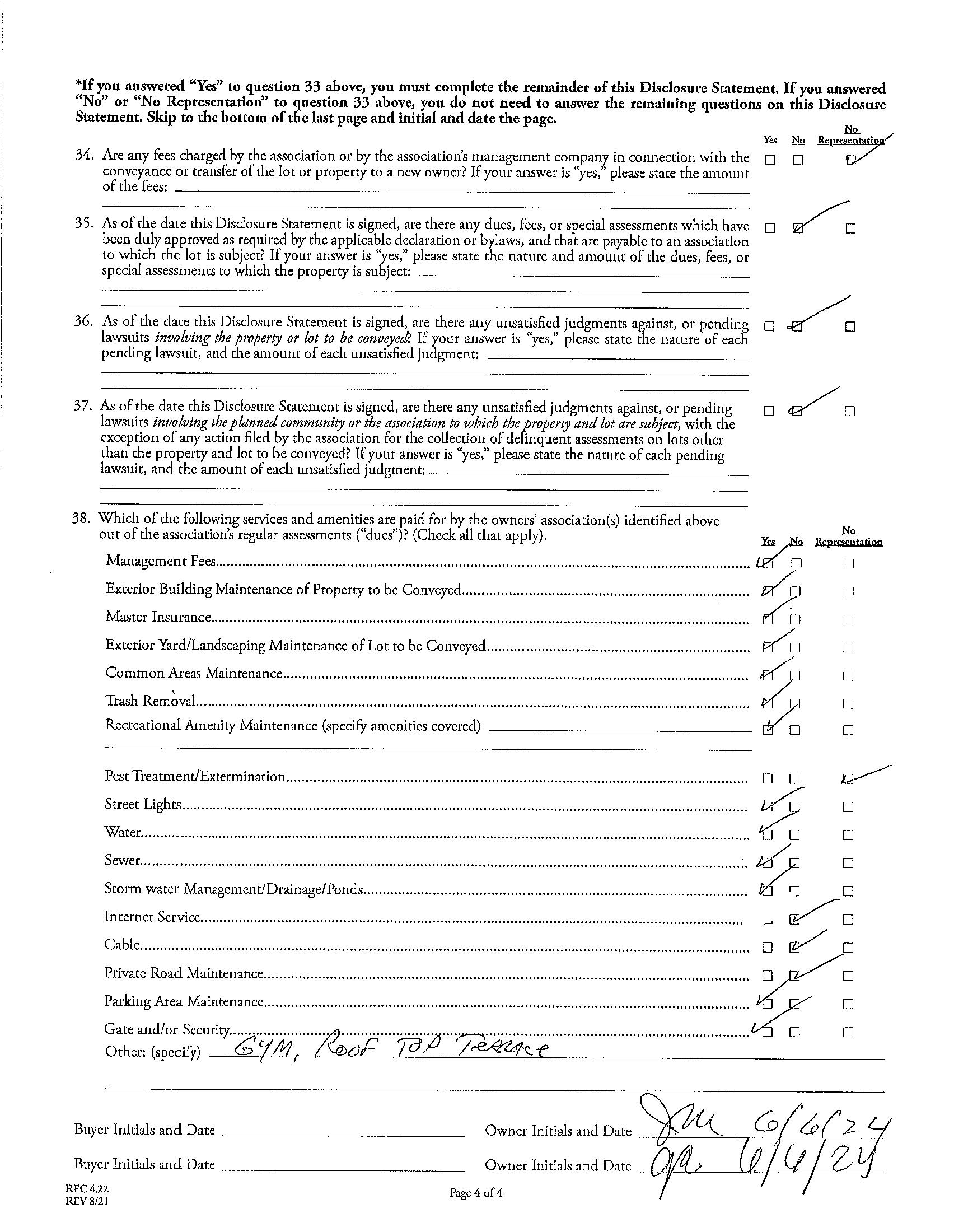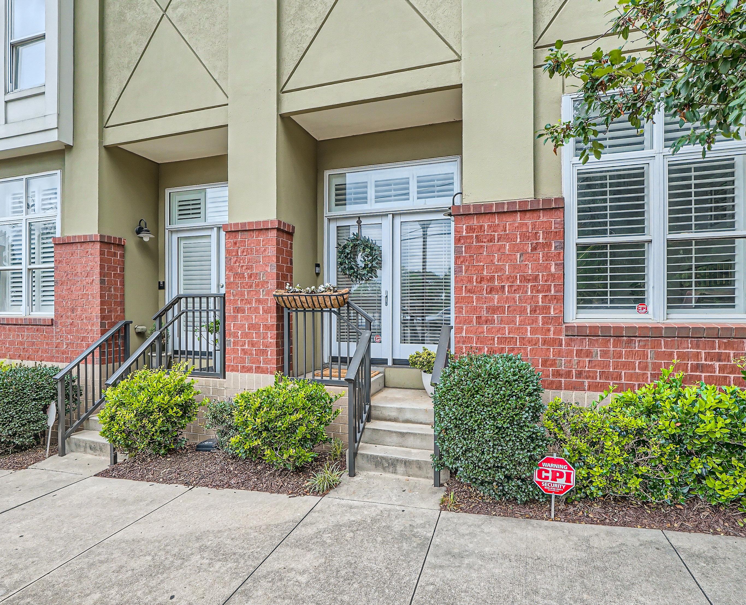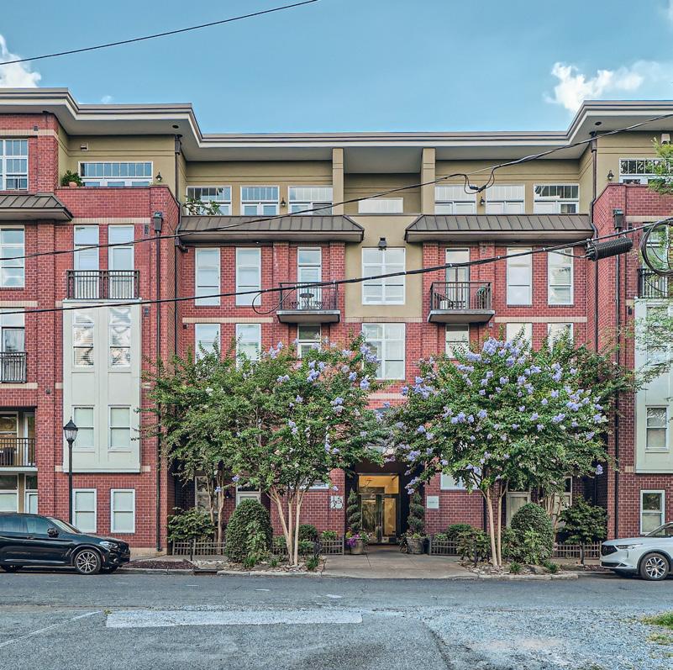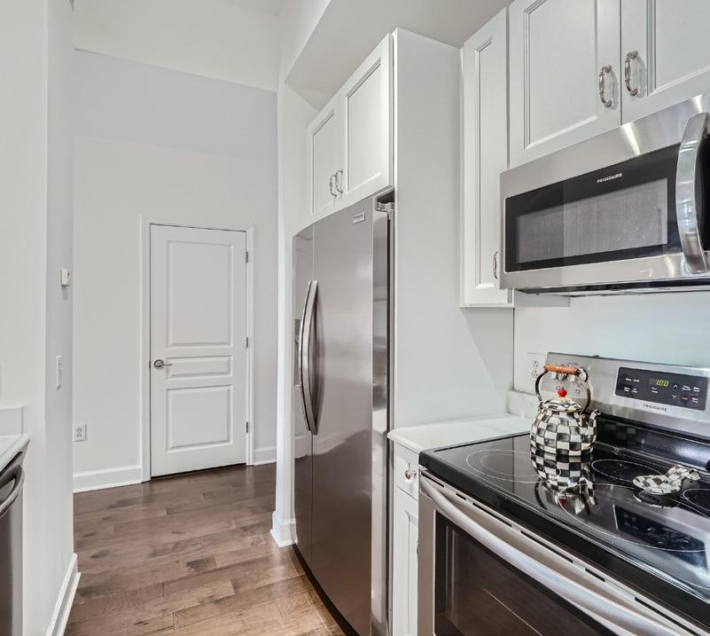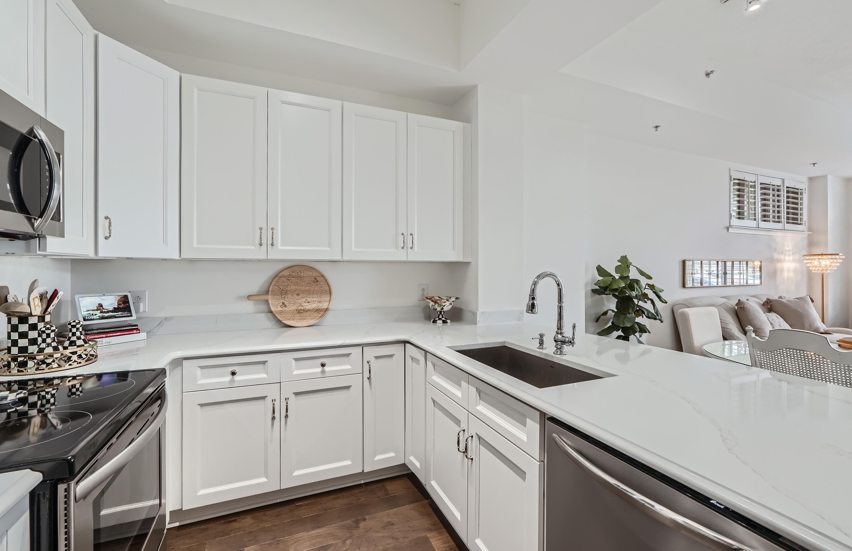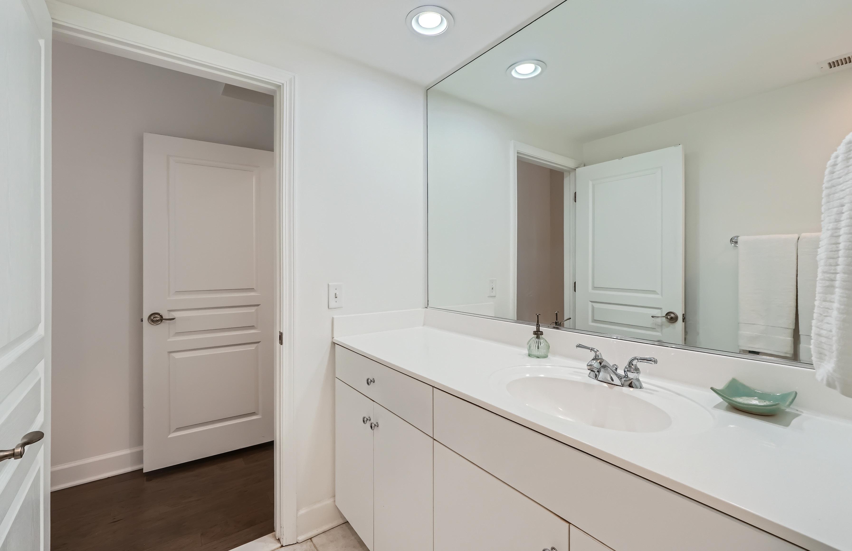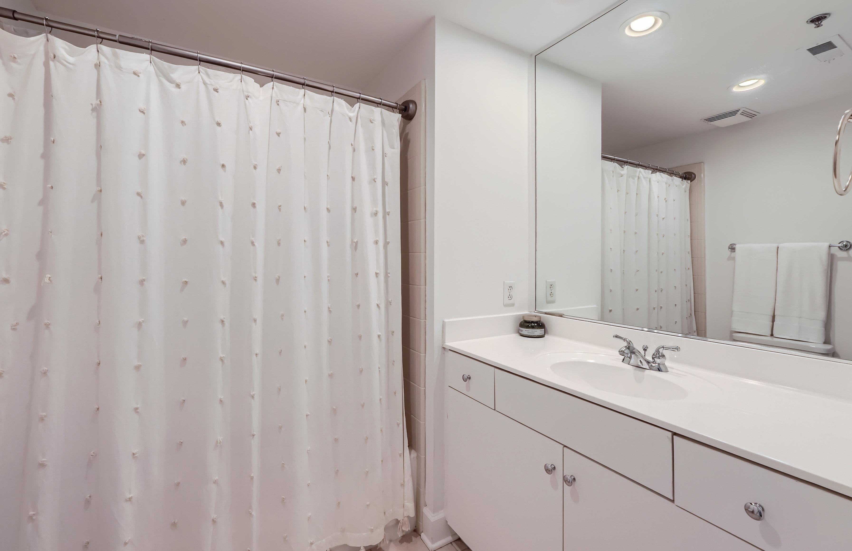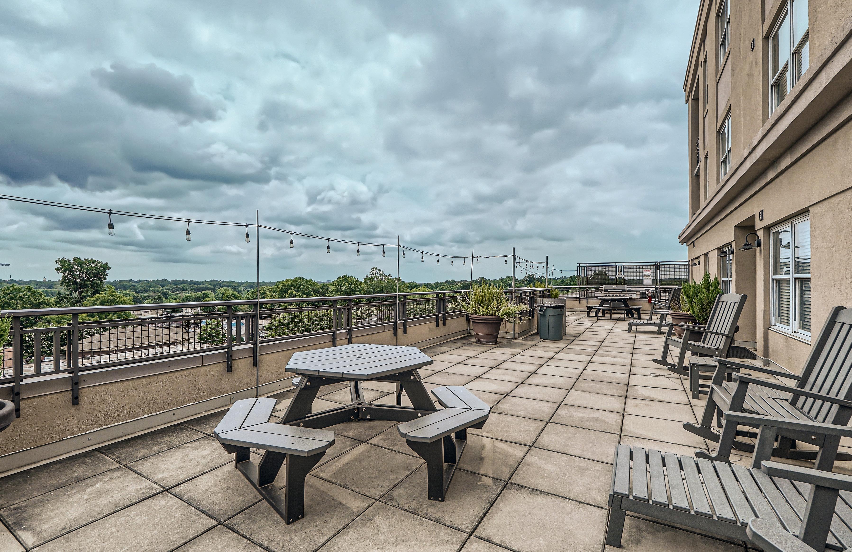AvenueUnit#143,
1320 Fillmore Avenue #143, Charlotte, North Carolina 28203-5893
MLS#: 4148331 Category: Residential County: Mecklenburg
Status: CS City Tax Pd To: Charlotte Tax Val: $402,937
Subdivision: Dilworth
Zoning Spec: MUDDCD
Parcel ID: 123-121-52
Legal Desc: UNIT 143 U/F 622-1
Apprx Acres:
Zoning:
Deed Ref: 33293-8
Apx Lot Dim:
General Information
Complex:Latta Pavilion
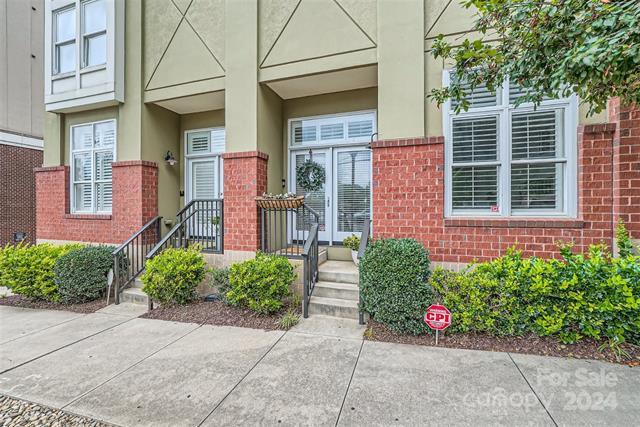
Additional Information
Prop Fin: Cash, Conventional
Assumable: No
Spcl Cond: None
Rd Respons: Publicly Maintained Road
List Price: $499,000
School Information
Type: Condominium Elem: Dilworth Style: Middle: Sedgefield
Levels Abv Grd: 2 Story High: Myers Park
Const Type: Site Built SubType:
Building Information
Level # Beds FB/HB HLA Non-HLA Beds: 2 Main: 0
Above Grade HLA: 1,114
Additional SqFt: Tot Primary HLA: 1,114 Garage SF:
Ownership: Seller owned for at least one year
Room Information
Main Kitchen Dining Rm Living Rm
Upper Prim BR Bedroom
Parking Information
Main Lvl Garage: No Garage: Yes # Gar Sp: 1
Covered Sp: Open Prk Sp: No # Assg Sp: 1 Driveway: Concrete
Parking Features: Assigned, Parking Garage
Windows:
Prkng Desc:
Features
Fixtures Exclsn: Yes/Light fixture in living room & primary bedroom
Foundation: Slab
Accessibility:
Carport: No # Carport Spc:
Laundry: Laundry Closet, Main Level
Basement Dtls: No
Fireplaces: No
Construct Type: Site Built
Exterior Cover: Brick Partial, Hard Stucco Road Frontage: Road Surface: Paved Patio/Porch:
Appliances: Dishwasher, Disposal, Electric Range, Electric Water Heater, Microwave, Plumbed For Ice Maker, Refrigerator, Washer/Dryer Included
Interior Feat: Breakfast Bar, Open Floorplan, Walk-In Closet(s)
Floors: Prefinished Wood, Tile
Exterior Feat: Storage Unit
Comm Feat: Elevator, Fitness Center, Rooftop Terrace
Sewer: City Sewer
Heat: Heat Pump
Subject to HOA: Required
Utilities
Water: City Water
Cool: Central Air
Association Information
Subj to CCRs: Yes HOA Subj Dues:
HOA Mangemnt: First Service Residential HOA Phone: Assoc Fee: $435/Monthly
Condo/Townhouse Information
Land Included: No Pets: Unit Floor Level: 1 Entry Loc in Bldg: Main
Remarks Information
Public Rmrks: Walk out your front door onto coveted Scott Avenue & all Dilworth has to offer! This ground-level end-unit in Latta Pavillion couples the convenience of a two-story "townhome style" with the luxury of a gated & secure condo building. Featuring a gorgeous new kitchen with custom cabinets, quarts counters, designer hardware & all new appliances (2022). The kitchen opens up to the dining area & living room with additional natural light from upper windows. A spacious powder room, laundry closet & under-stairs storage closet complete the first floor. Upstairs you will find the spacious primary bedroom with walk in closet & en-suite bath as well as a secondary bedroom & full hall bath. New pre-finished hardwoods on both floors & new wood treads on stairs (2022). Newly painted throughout & plantation shutters on all windows. Latta Pavillion provides a gated parking garage (1 parking spot & storage unit), fitness room, rooftop terrace & lush courtyards. Fantastic Dilworth location!
Directions:
Fillmore
Charlotte,NorthCarolina282035893
542
572
0
0
0
0/1
Baths: 2/1 Upper: 2 2/0
Yr Built: 2002 Third:
New Const: No Lower:
Prop Compl: Bsmt:
Cons Status: 2LQt: Builder: Model:
1stFLOOR-542
2ndFLOOR-572
KITCHEN 13'-10"x9'-8"
BEDROOM#2 11'-0"x10'-10" 1STFLOOR 2NDFLOOR
DININGROOM 13'-10"x9'-0"
LIVINGROOM 15'-6"x12'-0"
PRIMARYSUITE 13'-6"x11'-8"
SteelTapeMeasuring
FOYER
UP DN
W D
CLOSET
HEATEDLIVINGSPACE
TOTALHEATED-1114 Allmeaurementsareroundedtonearestinch.Thisfloorplanis intendedformarketingbrochuressowindow/doorplacements, androomdimensionsareforrepresentationonly. 1320FILLMOREunit143

