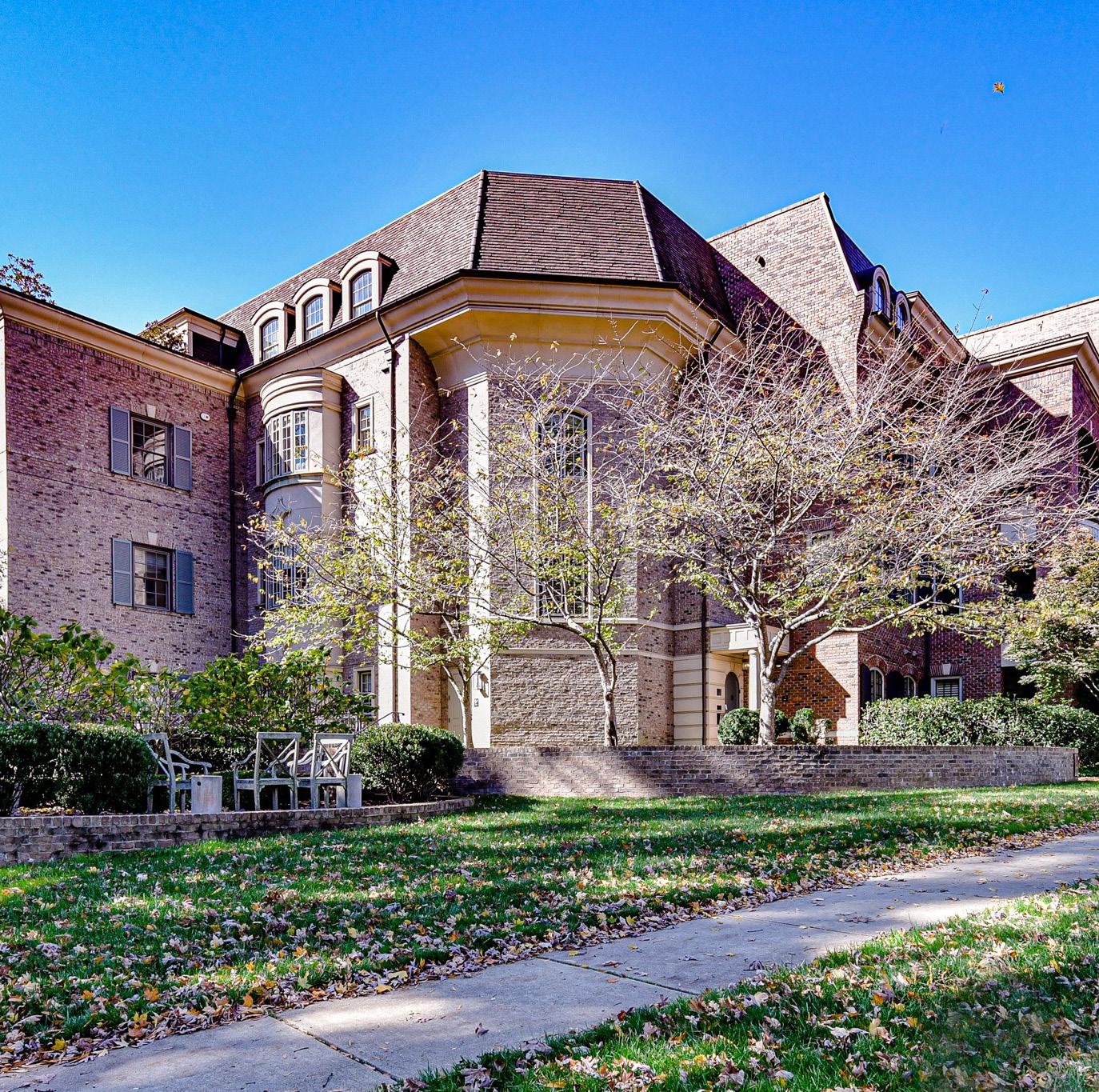
168 Cherokee Road CHARLOTTE, NC 28207
The Cherokee is a beautiful mid-rise condominium building located in the Eastover neighborhood. Walkability to boutique shopping, restaurants and coffee shops as well as the Mint Museum and it’s adjoining dog park. This lovely unit is one of the largest in the building boasting 3 bedrooms each with an en-suite bathroom, a separate office and a very open floor plan in the main living area. The open kitchen has Viking cook-top, double ovens, Sub-Zero refrigerator with 2 freezer drawers and Sharp microwave drawer. The bluestone covered patio is on the back side of the building and will be a nice place to gather or dine alfresco.


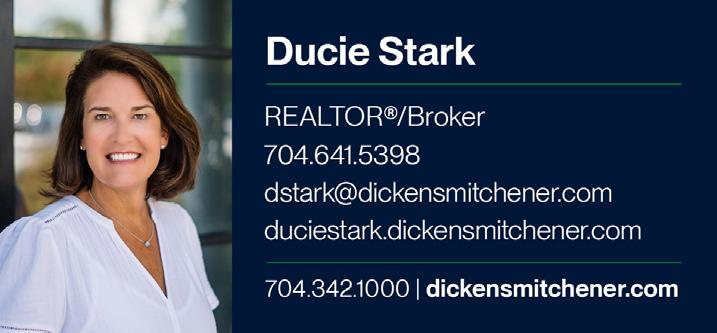
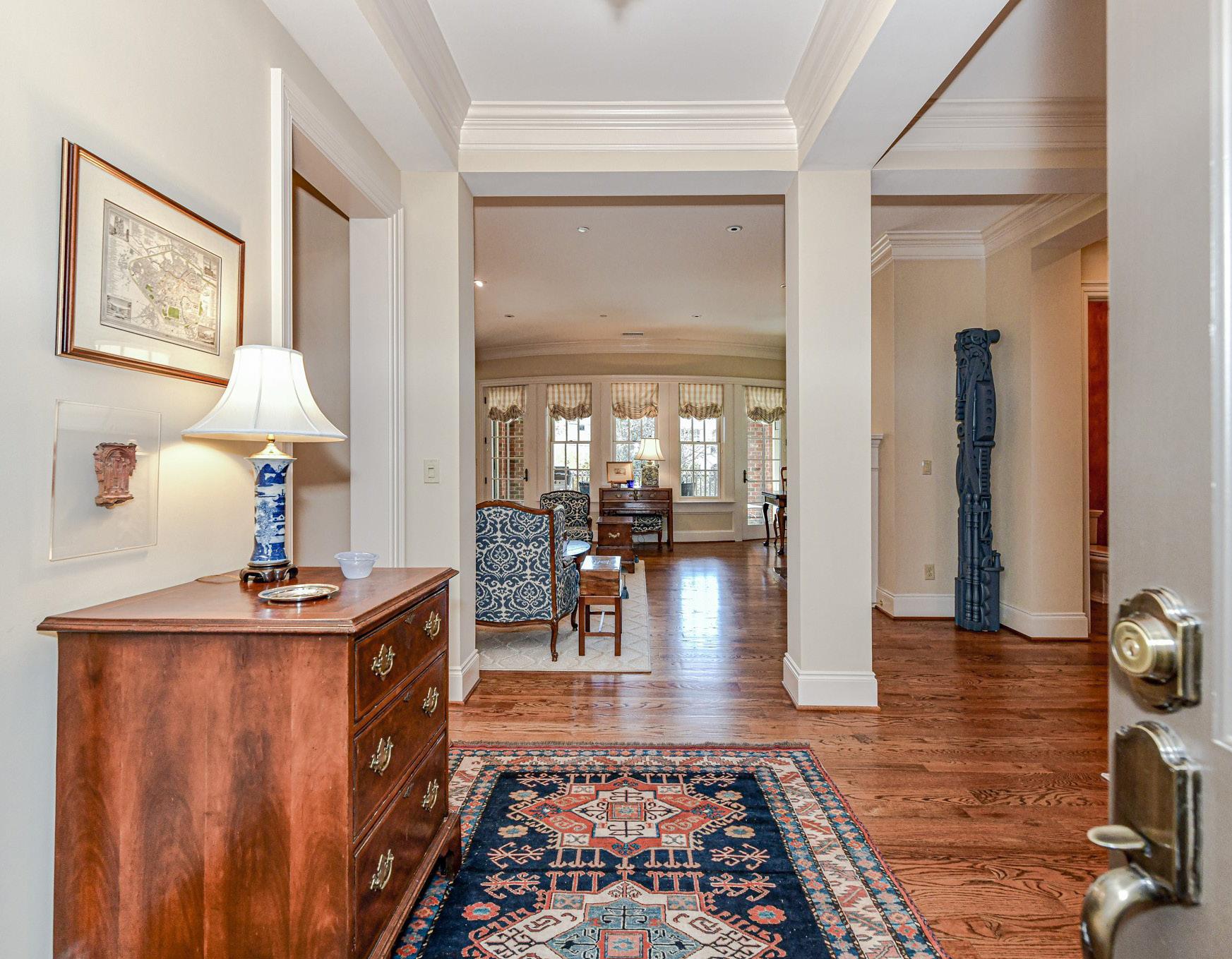
FEATURES Eastover $1,950,000 3 Bedrooms 3.1 Bathrooms 3,350 Sq Ft MLS# 3921843
Visit dickensmitchener.com for more information 2330 Randolph Road | Charlotte, NC 28207 | 704.342.1000 just listedBeautiful mid-rise
Eastover!
condo in
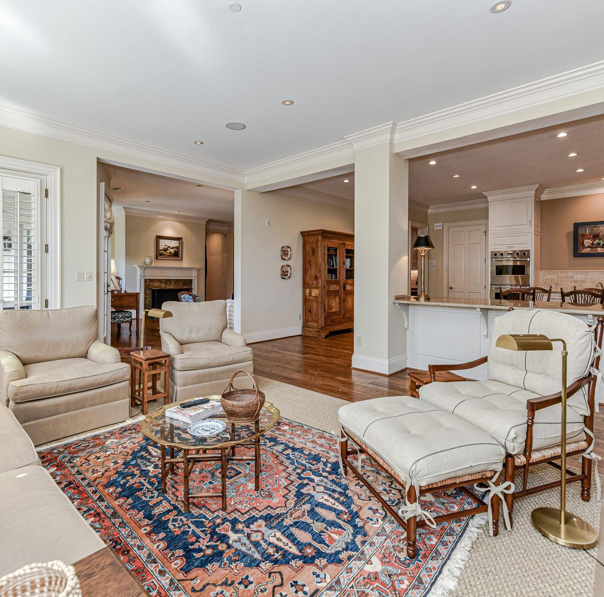
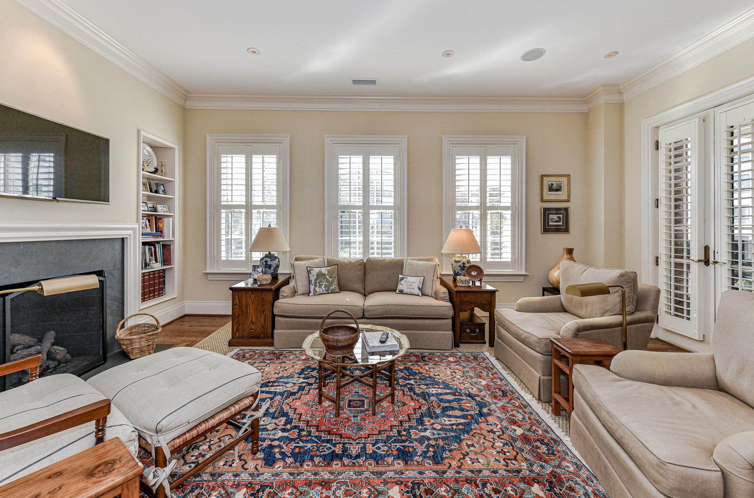
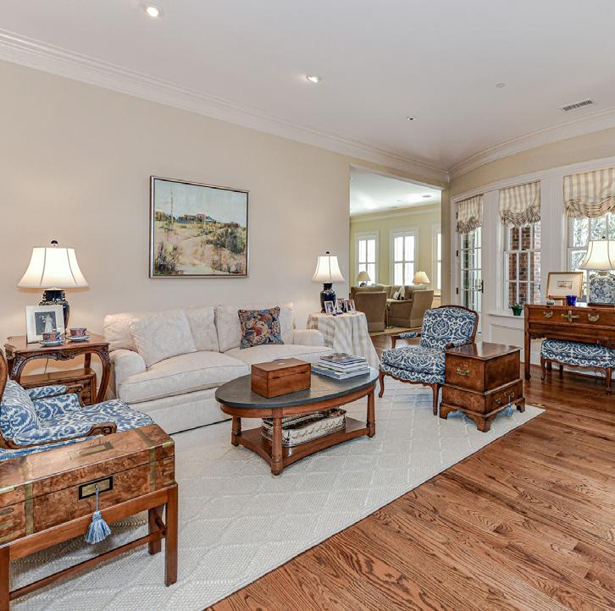
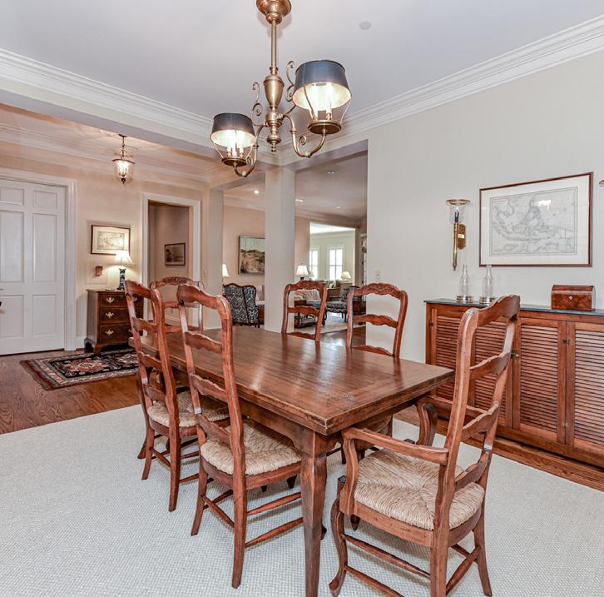

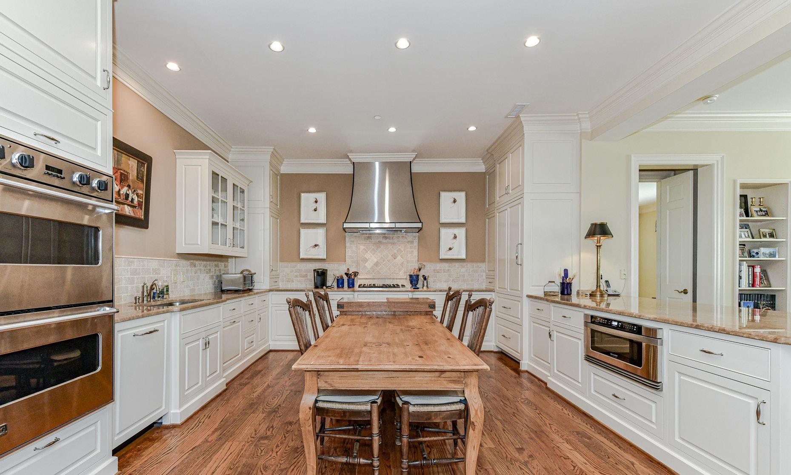
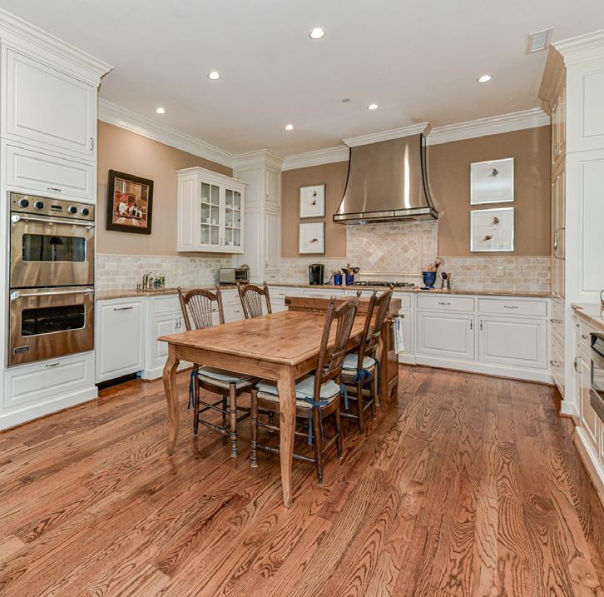
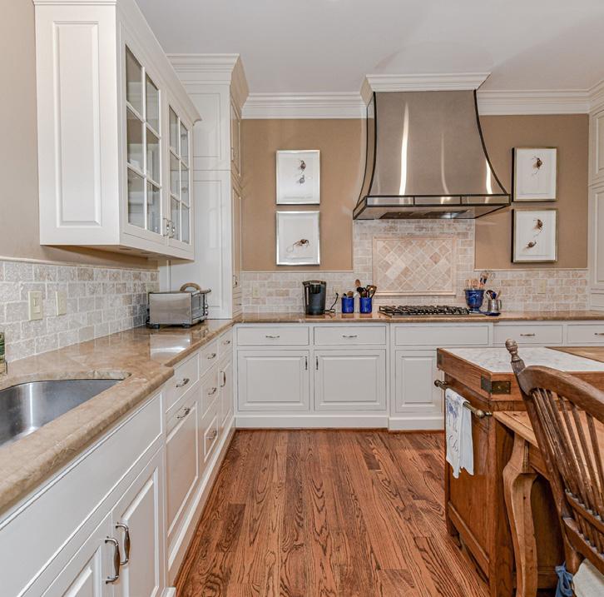
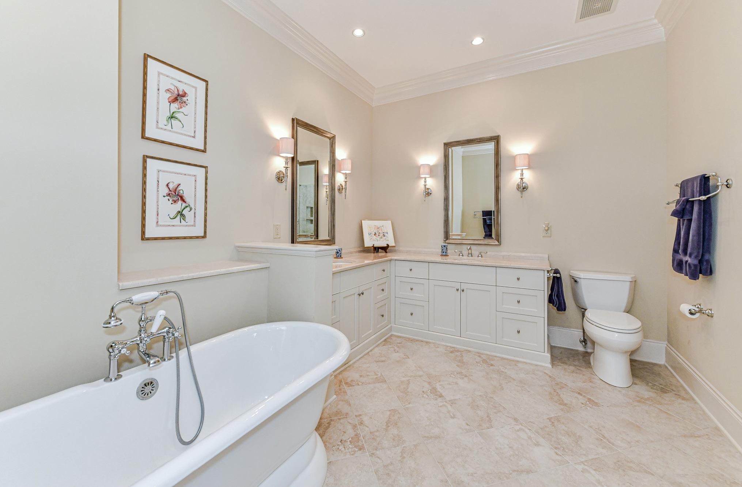

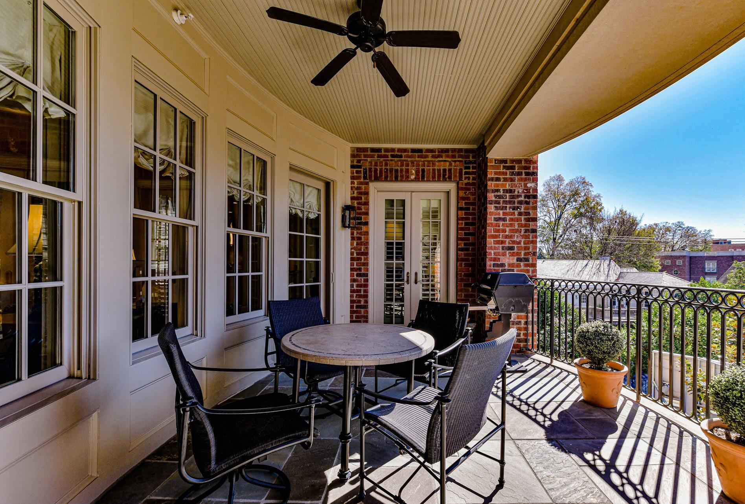
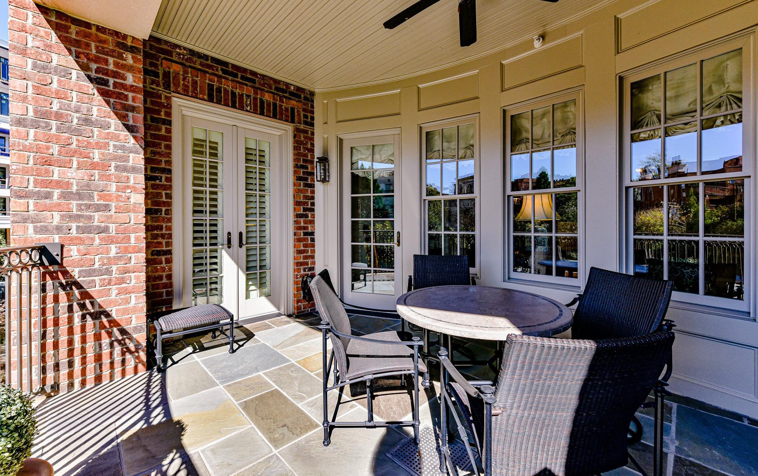
Cross Property Client Full
168 Cherokee Road, Charlotte, NC 28207-1904
MLS#: 3921843 Category: Condo/Townhouse Parcel ID: 155-061-73 Status: Active City Taxes Paid To: Charlotte County: Mecklenburg Subdivision: Eastover Tax Value: $1,653,900 Zoning: R22MF Complex: The Cherokee Zoning Desc: Deed Ref: 26119-975 Legal Desc: UNIT 2D U/F 957-1 Lot/Unit #: Approx Acres: Approx Lot Dim: Lot Desc: Elevation:
List Price: $1,950,000
General Information School Information Type: Mid-Rise Elem: Eastover Style: Traditional Middle: Sedgefield Construction Type: Site Built High: Myers Park HLA Non-HLA Sqft Bldg Information Main: 3,350 Main: 0 Beds: 3 Upper: 0 Upper: 0 Baths: 3/1 Third: 0 Third: 0 Year Built: 2010 Lower: 0 Lower: 0 New Const: No Bsmnt: 0 Bsmt: 0 Prop Compl Date: Above Grade: 3,350 Construct Status: Total Primary HLA: 3,350 Total: 0 Builder: Pets: Yes Additional Sqft: 100 Garage Sqft:
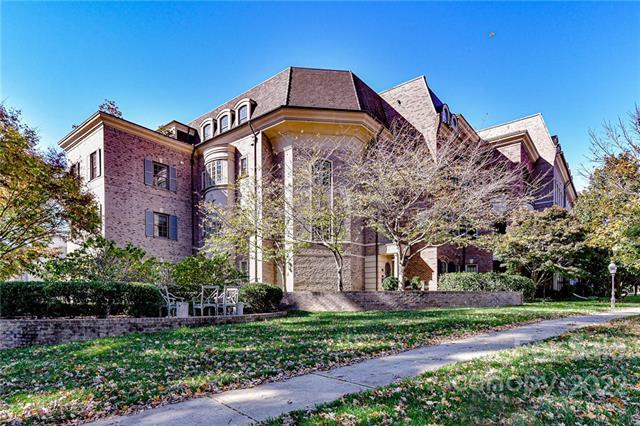
Additional Information
Prop Fin: Cash, Conventional Assumable: No Ownership: Seller owned for at least one year Special Conditions: None Road Responsibility: Publicly Maintained Road Recent: Room Information
Room Level Beds Baths Room Type Main 3 3/1 Bar/Entertainment, Bathroom(s), Bedroom(s), Breakfast, Dining Room, Family Room, Foyer, Kitchen, Laundry, Living Room, Office, Primary Bedroom Features
Lake/Water Amenities: None Parking: Assigned Parking Space - 2, Parking Garage Main Level Garage: Yes Driveway: Cobblestone, Concrete Doors/Windows: Laundry: Main, Laundry Room Fixtures Exceptions: Yes, wine refrigerator in bar area Foundation: Concrete Fireplaces: Yes, Family Room, Gas Logs, Living Room Floors: Carpet, Tile, Wood Equip: Cable Prewire, Ceiling Fan(s), Convection Oven, Cooktop Gas, Dishwasher, Double Oven, Dryer, Exhaust Hood, Microwave, Refrigerator, Washer
Comm Features: Elevator
Interior Feat: Breakfast Bar, Built-Ins, Elevator, Garden Tub, Kitchen Island, Open Floorplan, Split BR Plan, Storage Unit, Walk-In Closet(s), Walk-In Pantry, Wet Bar, Window Treatments
Exterior Feat: Elevator, In-Ground Gas Grill, Storage Unit, Terrace Exterior Covering: Brick Full Porch: Covered Roof: Street: Paved Utilities
Sewer: City Sewer Water: City Water HVAC: Central Air, Gas Hot Air Furnace Wtr Htr: Gas Association Information
Subject To HOA: Required Subj to CCRs: HOA Subj Dues: Mandatory HOA Management: CAMS HOA Phone: Assoc Fee: $950/Monthly Proposed Spcl Assess: No Confirm Spcl Assess: No Condo/Townhouse Information
Ownership Type: Condo Unit's Level
In Blding: 2 Land Included: No Entry Level: Main Remarks Public Remarks: The Cherokee is a beautiful mid-rise condominium building located in the Eastover neighborhood. Walkability to boutique shopping, restaurants and coffee shops as well as the Mint Museum and it's adjoining dog park. This lovely unit is one of the largest in the building boasting 3 bedrooms each with an en-suite bathroom, a separate office and very open floor plan in the main living area. The open kitchen has Viking cook-top, double ovens, Sub-Zero refrigerator with 2 freezer drawers and Sharp microwave drawer. The bluestone covered patio is on the back side of the building and will be a nice place to gather or dine alfresco. Directions: Located on the corner of Cherokee Rd and Fenton Pl. Parking on the street. Entry door faces the intersection. Listing Information
Close Price:
©2022 Canopy MLS. All rights reserved. Information herein deemed reliable but not guaranteed.
on
AM
DOM: CDOM: Closed Dt: Slr Contr: UC Dt: DDP-End Date:
LTC:
Generated
11/10/2022 10:44:09
OFFICE 10'10"x13'2" BDRM#2 11'10"x15'2" BDRM#3 12'0"x15'2" FAMILY ROOM 19'0"x16'8" LIVING ROOM 18'4"x17'10" KITCHEN 20'8"x15'4" DINING ROOM 16'4"x12'4" PRIMARY BDRM 17'2"x20'8" 6'8"x 9'0" CLST FOYER COVERED BALCONY 17'4"x8'0" PANTMECH W D PRIMARY BATH 13'8"x9'8" MECH MECH CLST CLST CLST 8'2"x6'6" CLST SteelTapeMeasuring 168CHEROKEERD HEATEDLIVINGSPACE TOTALHEATED-3350
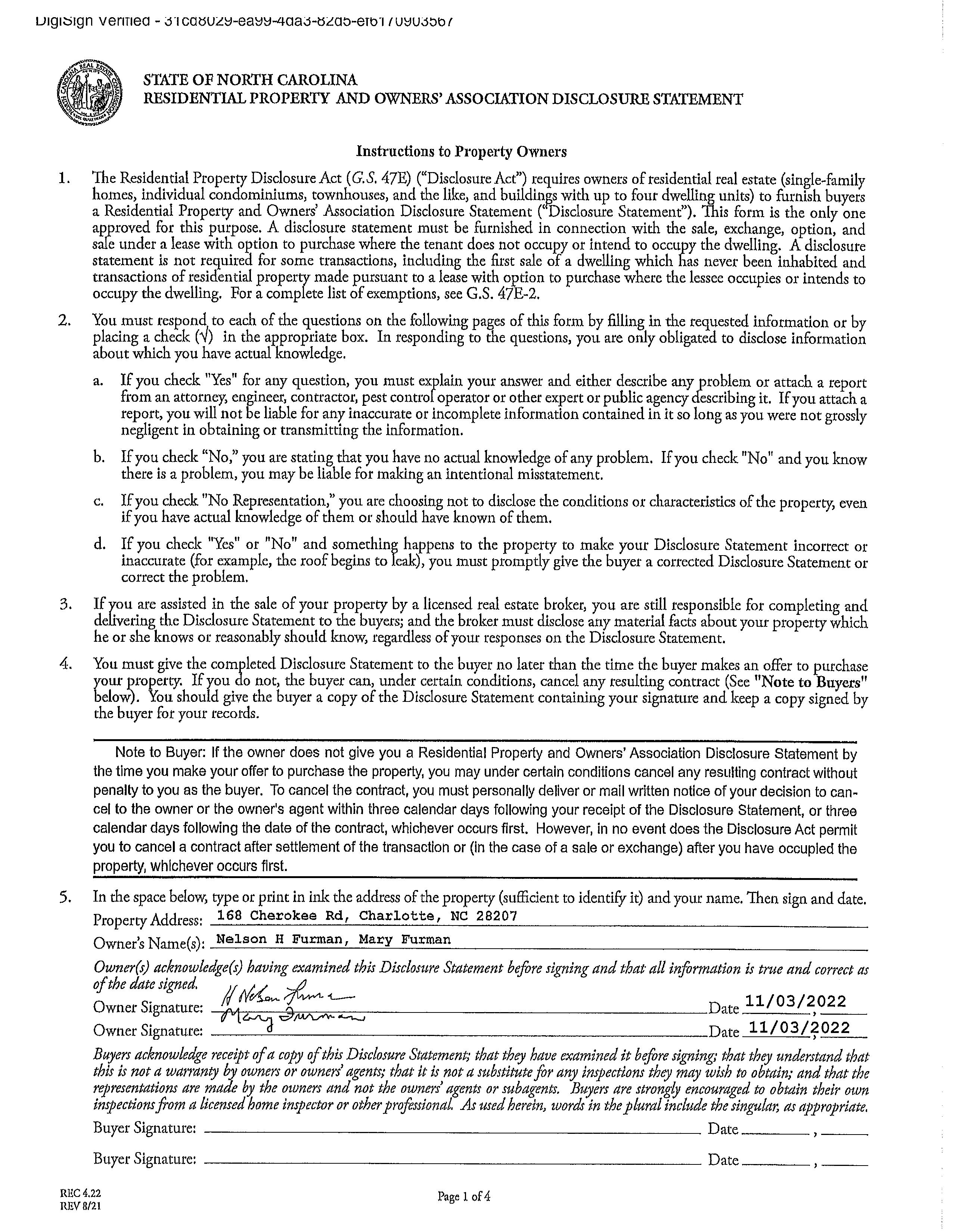
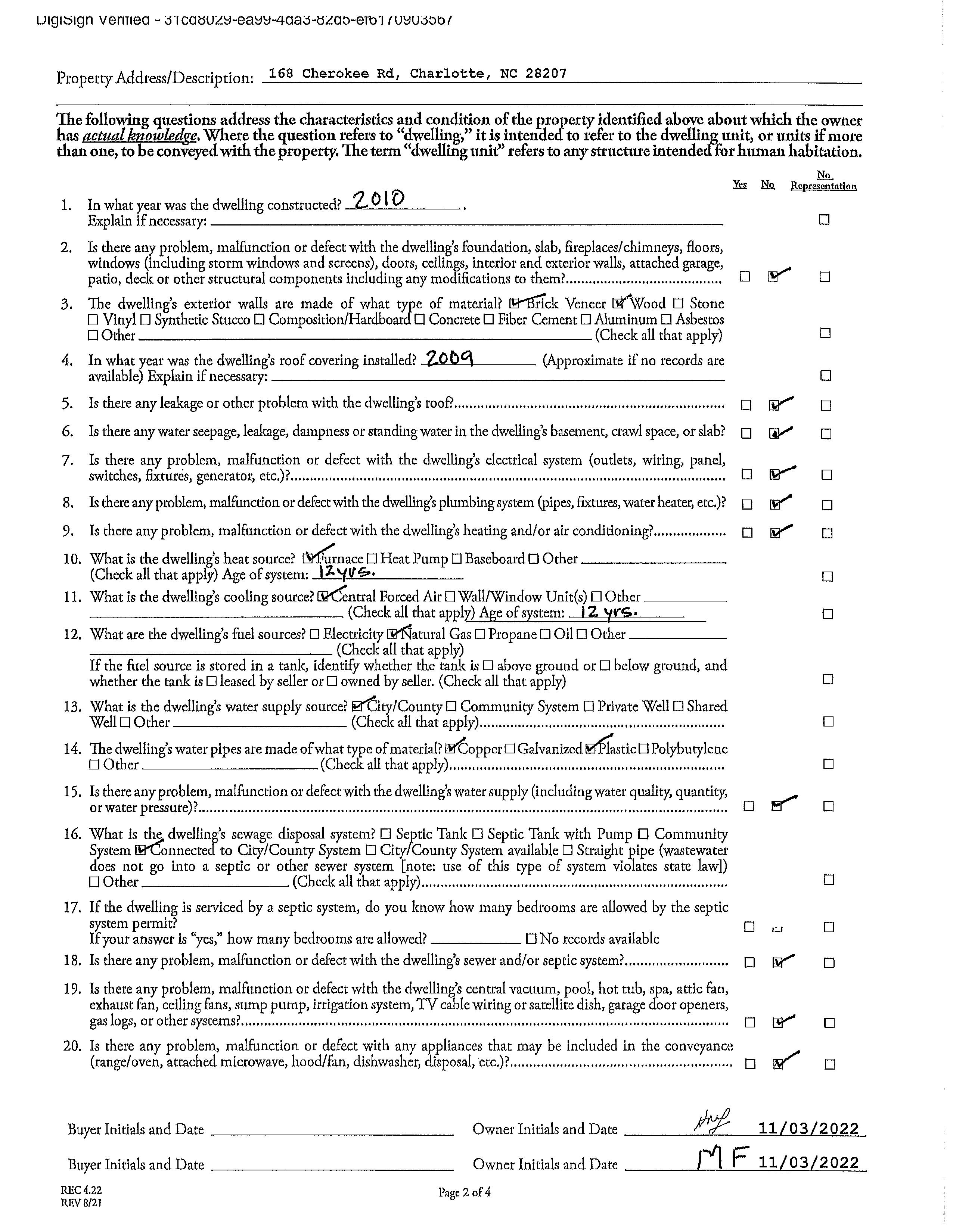
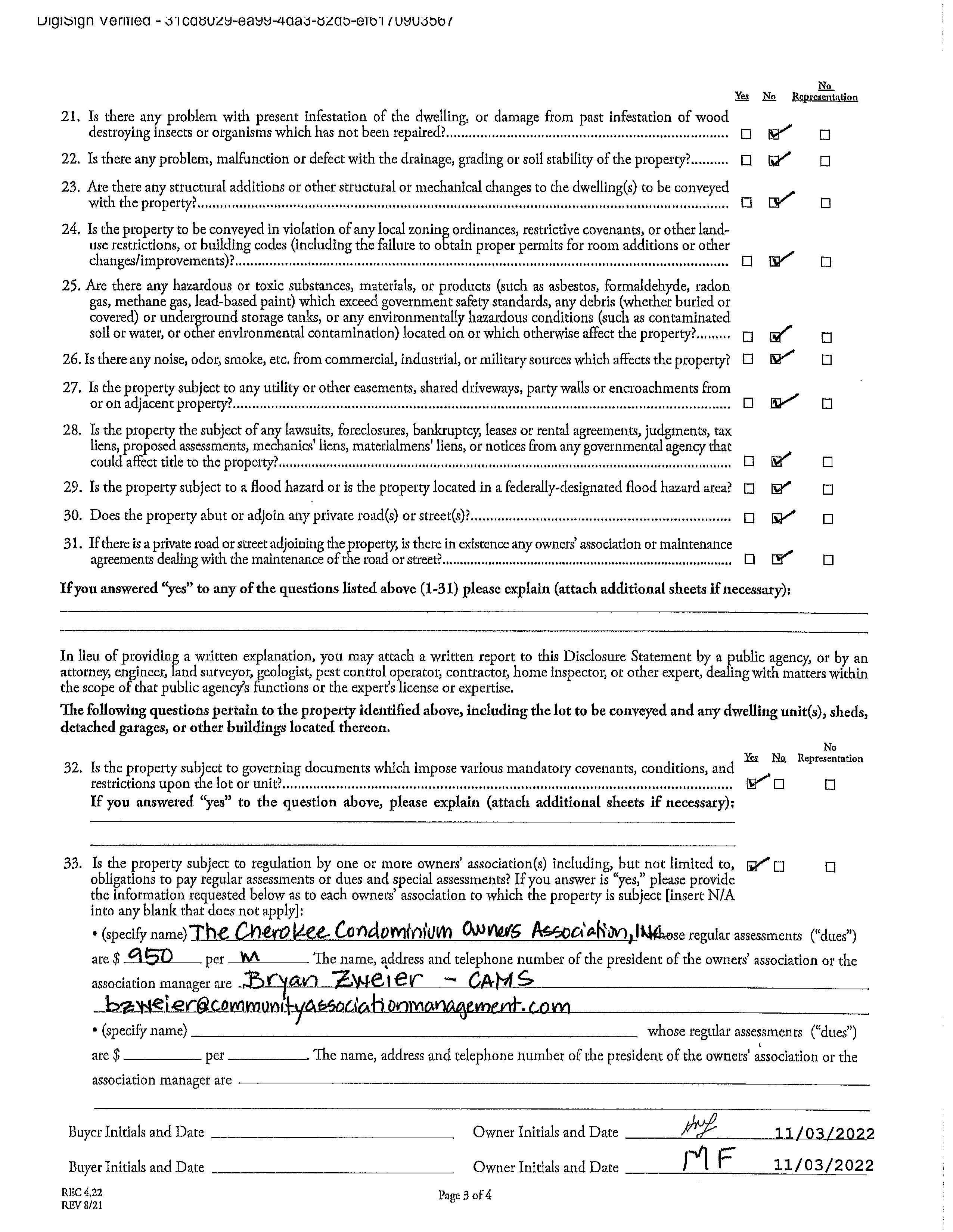
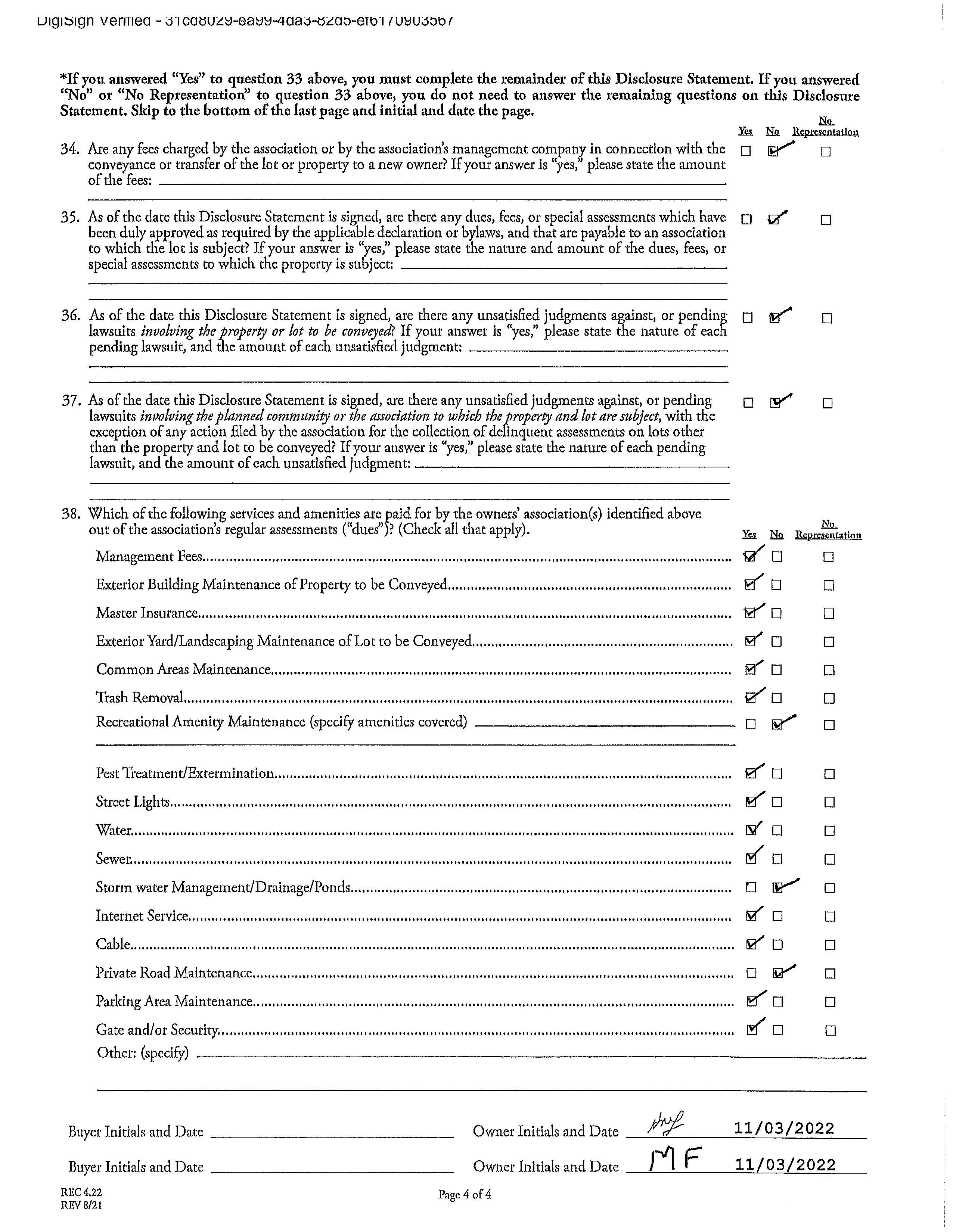


Created by Victoria Mitchener with SkySlope® Forms DigiSign Verified - 31cd8029-ea99-4da3-82d5-ef6170903567 4 4 4 4 4 4
168 Cherokee Rd, Charlotte, NC 28207 H Nelson
Furman, Mary Furman
11/03/2022 11/03/2022
























