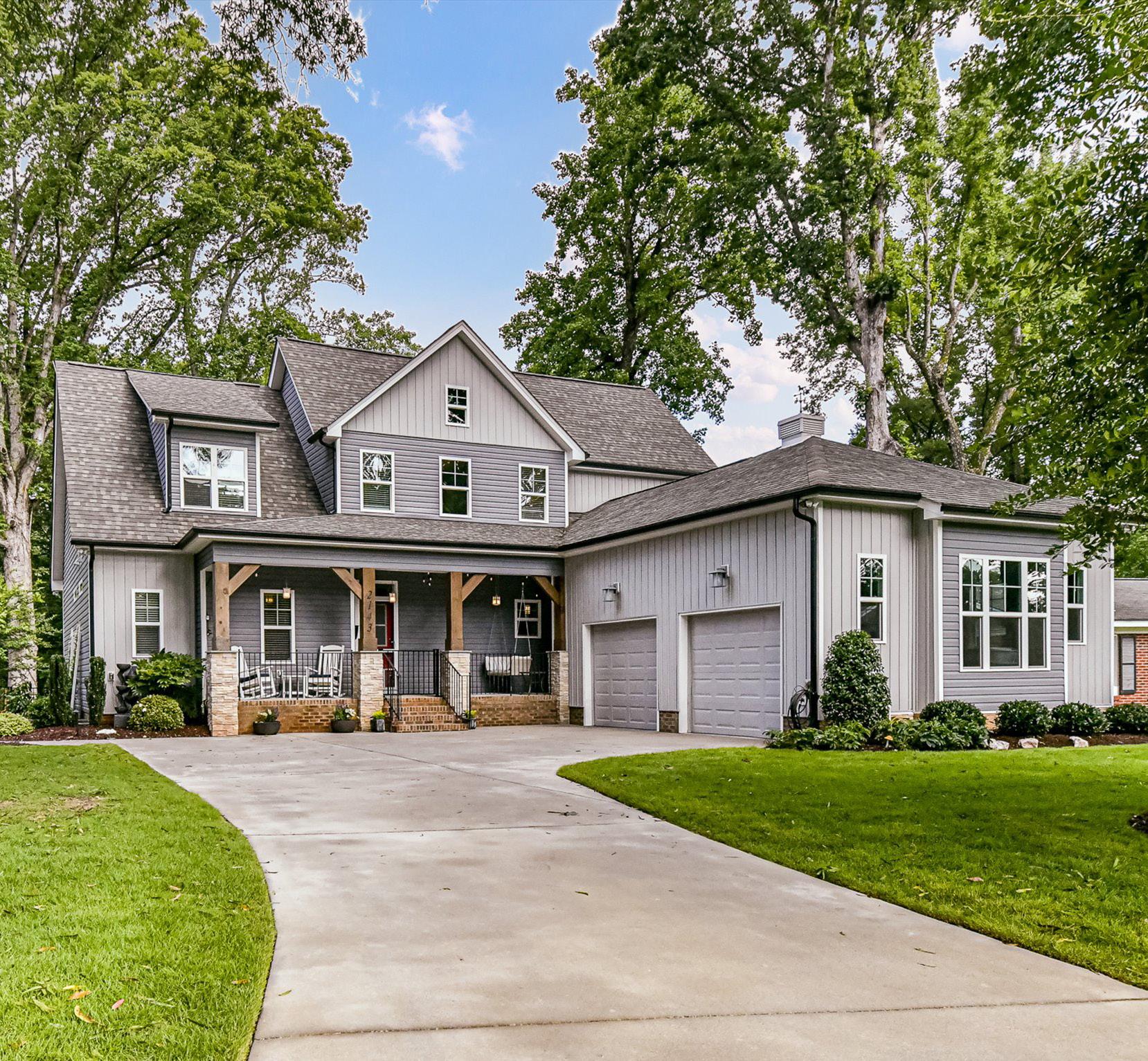


Love it!




















2143LanierAvenue,Charlotte,NorthCarolina28205-7434
2143 Lanier Avenue, Charlotte, North Carolina 28205-7434
MLS#: 4164522
Category: Residential County: Mecklenburg
Status: ACT City Tax Pd To: Charlotte Tax Val: $788,000
Subdivision: Oakhurst Complex:
Zoning Spec: N1-B
Zoning:
Parcel ID: 161-062-06 Deed Ref: 33972-339
Legal Desc: L1 M71-619
Apprx Acres: 0.33
Apx Lot Dim:

Additional Information
Assumable: No
Spcl Cond: None
General Information
Information Type: Single Family Elem: Unspecified Style: Middle: Unspecified
Levels Abv Grd: 2 Story High: Unspecified
Const Type: Site Built SubType: Building Information Level # Beds FB/HB HLA Non-HLA Beds: 4
Ownership: Seller owned for at least one year
Rd Respons: Publicly Maintained Road Room Information
Main Prim BR Kitchen Living Rm Dining Rm Laundry
Bath Full Bath Half
Upper Bedroom Bedroom Bedroom Bath Full Loft
Parking Information
Main Lvl Garage: Yes Garage: Yes # Gar Sp: 2
Covered Sp: Open Prk Sp: No # Assg Sp: Driveway: Concrete Prkng Desc:
Parking Features: Driveway, Garage Attached
Windows:
Fixtures Exclsn: No
Features
Carport: No # Carport Spc:
Laundry: Laundry Room, Main Level, Sink
Basement Dtls: No
Foundation: Crawl Space Fireplaces: Yes/Living Room
Accessibility:
Construct Type: Site Built
Exterior Cover: Vinyl Road Frontage: Road Surface: Paved Patio/Porch: Deck, Front Porch, Rear Porch, Screened
Appliances: Dishwasher, Exhaust Hood, Gas Cooktop, Microwave, Oven
Interior Feat: Attic Stairs Pulldown, Kitchen Island, Open Floorplan, Walk-In Closet(s), Walk-In Pantry Utilities
Sewer: City Sewer
Heat: Heat Pump
Water: City Water
Cool: Central Air
Association Information
Subject to HOA: None Subj to CCRs: Undiscovered HOA Subj Dues:
Remarks Information
Public Rmrks: INCREDIBLE PRICE IN OAKHURST! Fantastic open and spacious floorplan, stunning interior features and abundant natural light, a 2 car garage, and a large backyard oasis make this an exceptional place to call home. Entertain in the beautifully designed kitchen equipped with SS appliances, gas range, center island, which opens to the 2 story great room with gas fireplace. Incredible outdoor areas include an inviting front porch, screened porch with fireplace, and large rear deck overlooking the lush and sprawling fully fenced backyard, complete with firepit area. The Primary suite on main offers a private retreat with luxurious ensuite bath and large walk in closet. Upstairs 3 additional bedrooms and loft area perfect for home office. This home is complete with walk in pantry, mud roof off the spacious epoxied garage, extensive landscaping plus irrigation system. Close to Cotswold, Oakhurst Commons, Southpark & Uptown – enjoy all of the best neighborhood dining, shopping, entertainment.
Directions:
DOM: 56
CDOM: 56
Listing Information
Slr Contr:
UC Dt: DDP-End Dt: LTC:






