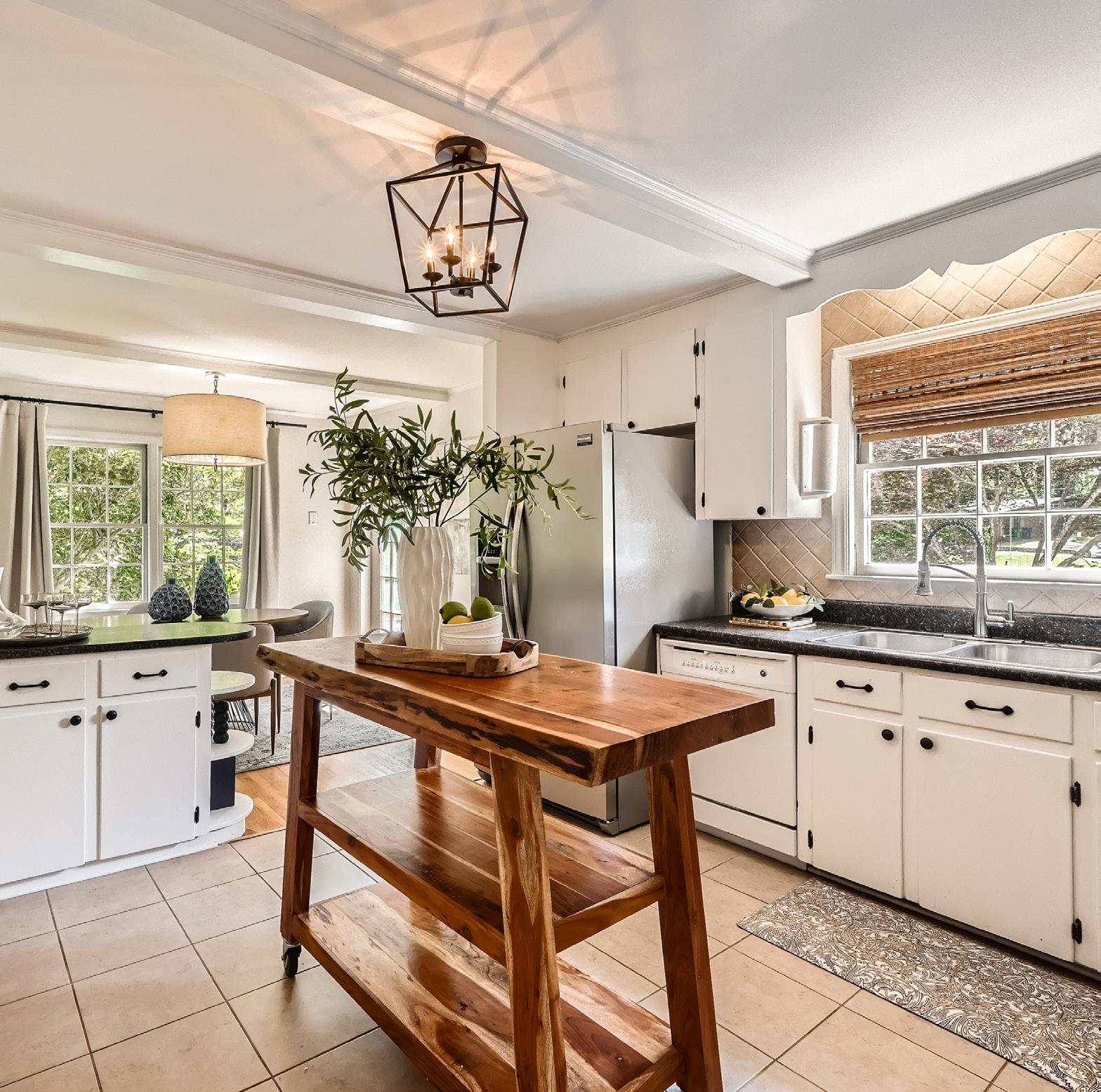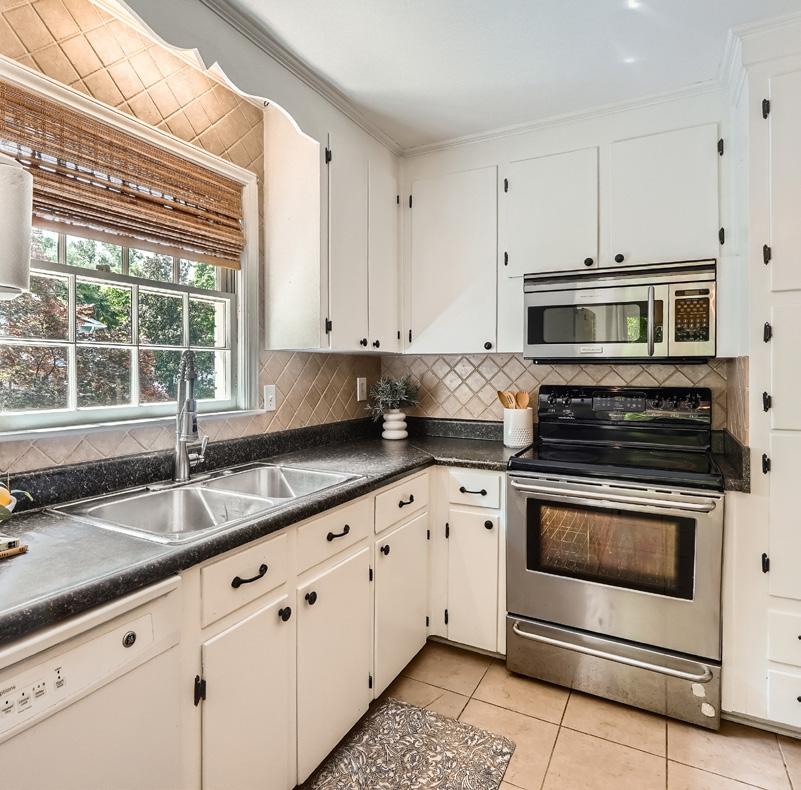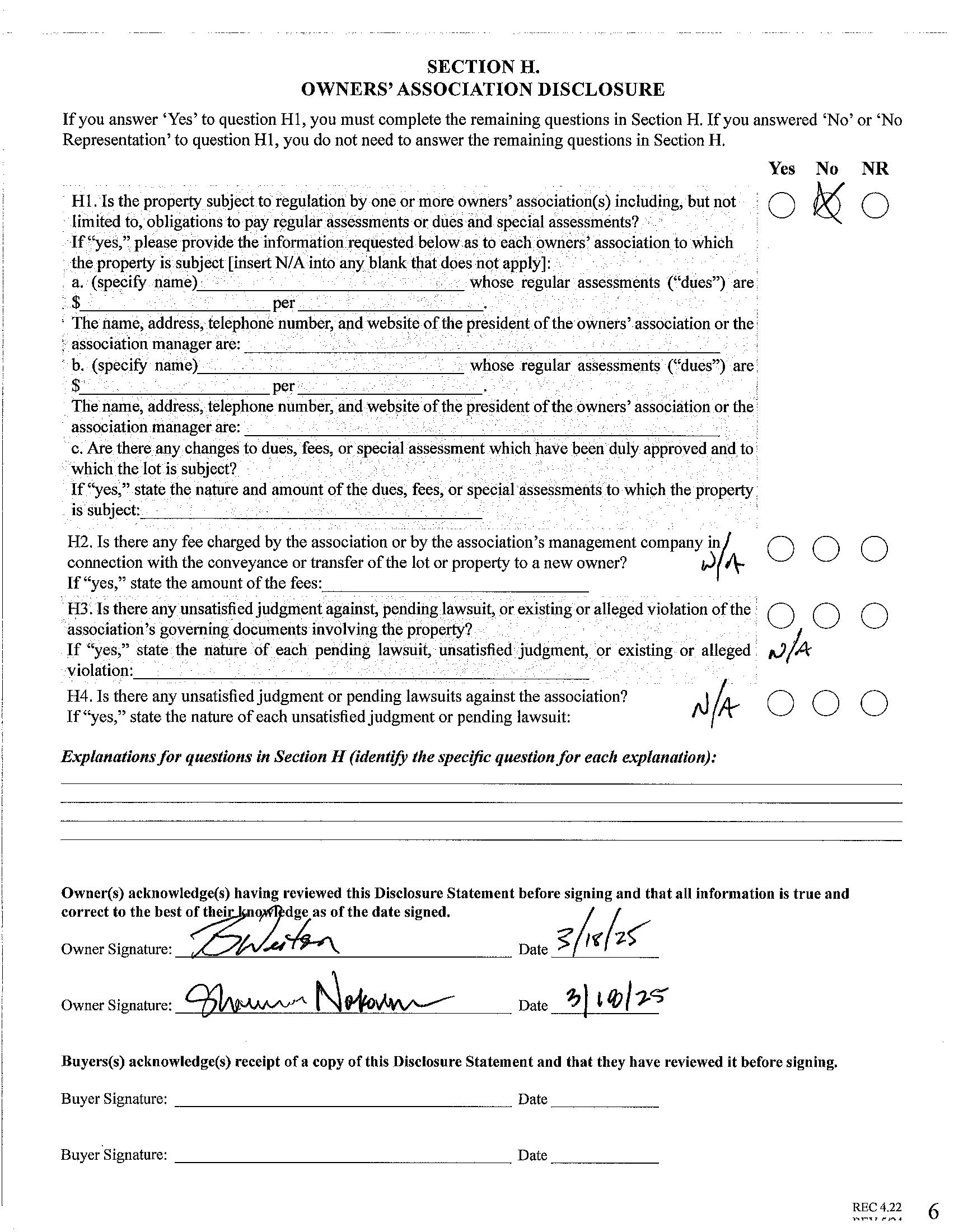

Classic ranch with finished basement in Montclaire! This fully painted brick home features three bedrooms and two and a half bathrooms. Light-filled formal living and dining room flow seamlessly into the kitchen on main level. Vast great room in the basement is truly multi purpose - a full bar complete with sink and beer tap as well as a beautiful stone wood-burning fireplace. Two outdoor living spaces - one elevated wood deck accessible from the main level and backyard as well as a covered patio off the basement great room make this home an entertainer’s dream. Gigantic back yard has a full wood privacy fence with gate for driving access into the one car basement garage. Stunning corner lot situated in the heart of Montclaire!
















2144 Shadyview Drive, Charlotte, North Carolina 28210-3836
MLS#: 4235208 Category: Residential County: Mecklenburg
Status: ACT City Tax Pd To: Charlotte Tax Val: $493,600
Subdivision: Montclaire
Zoning Spec: N1-B
Zoning:
Parcel ID: 171-221-01 Deed Ref: 32939-292
Legal Desc: L7A B6 M2095-443
Apprx Acres: 0.26
Lot Desc: Corner Lot
Apx Lot Dim:

Additional Information
Assumable: No
Spcl Cond: None
General Information School Information Type: Single Family Elem: Montclaire Style: Middle: Alexander Graham Levels Abv Grd: 1 Story w/Bsmt High: Myers Park Const Type: Site Built SubType:
Ownership: Seller owned for at least one year
Rd Respons: Publicly Maintained Road Room Information
Main Living Rm Dining Rm Prim BR Bedroom Bedroom Bsmnt Great Rm
Parking Information
Main Lvl Garage: No Garage: Yes # Gar Sp: 1
Covered Sp: Open Prk Sp: No # Assg Sp:
Driveway: Concrete
Prkng Desc:
Parking Features: Basement, Driveway, Garage Attached
Lot Description: Corner Lot
Windows:
Features
Carport: No # Carport Spc:
Laundry: In Basement
Fixtures Exclsn: No Basement Dtls: Yes/Basement Garage Door, Basement Shop, Daylight, Exterior Entry, Interior Entry, Partially Finished, Storage Space, Walk-Out Access
Foundation: Basement
Fencing: Back Yard, Full, Privacy, Wood
Fireplaces: Yes/Great Room, Wood Burning
2nd Living Qtr:
Accessibility: Construct Type: Site Built
Exterior Cover: Brick Full Road Frontage: Road Surface: Paved
Patio/Porch: Covered, Deck, Patio
Appliances: Dishwasher, Disposal, Electric Range, Gas Water Heater, Microwave, Refrigerator with Ice Maker, Washer/Dryer Included
Interior Feat: Attic Stairs Pulldown, Breakfast Bar, Kitchen Island, Pantry, Storage, Wet Bar
Floors: Carpet, Tile, Wood
Exterior Feat: Fire pit
Sewer: City Sewer
Utilities
Water: City Water
Heat: Natural Gas Cool: Central Air
Subject to HOA: None
Association Information
Subj to CCRs: Undiscovered HOA Subj Dues:
Remarks Information
Public Rmrks: Classic ranch with finished basement in Montclaire! This fully painted brick home features three bedrooms and two and a half bathrooms. Light-filled formal living and dining room flow seamlessly into the kitchen on main level. Vast great room in the basement is truly multi purpose - a full bar complete with sink and beer tap as well as a beautiful stone wood-burning fireplace. Two outdoor living spaces - one elevated wood deck accessible from the main level and backyard as well as a covered patio off the basement great room make this home an entertainer's dream. Gigantic back yard has a full wood privacy fence with gate for driving access into the one car basement garage. Stunning corner lot situated in the heart of Montclaire!
Directions:
Listing Information
DOM: CDOM: Slr Contr:
UC Dt: DDP-End Dt: LTC:
1STFLOOR









