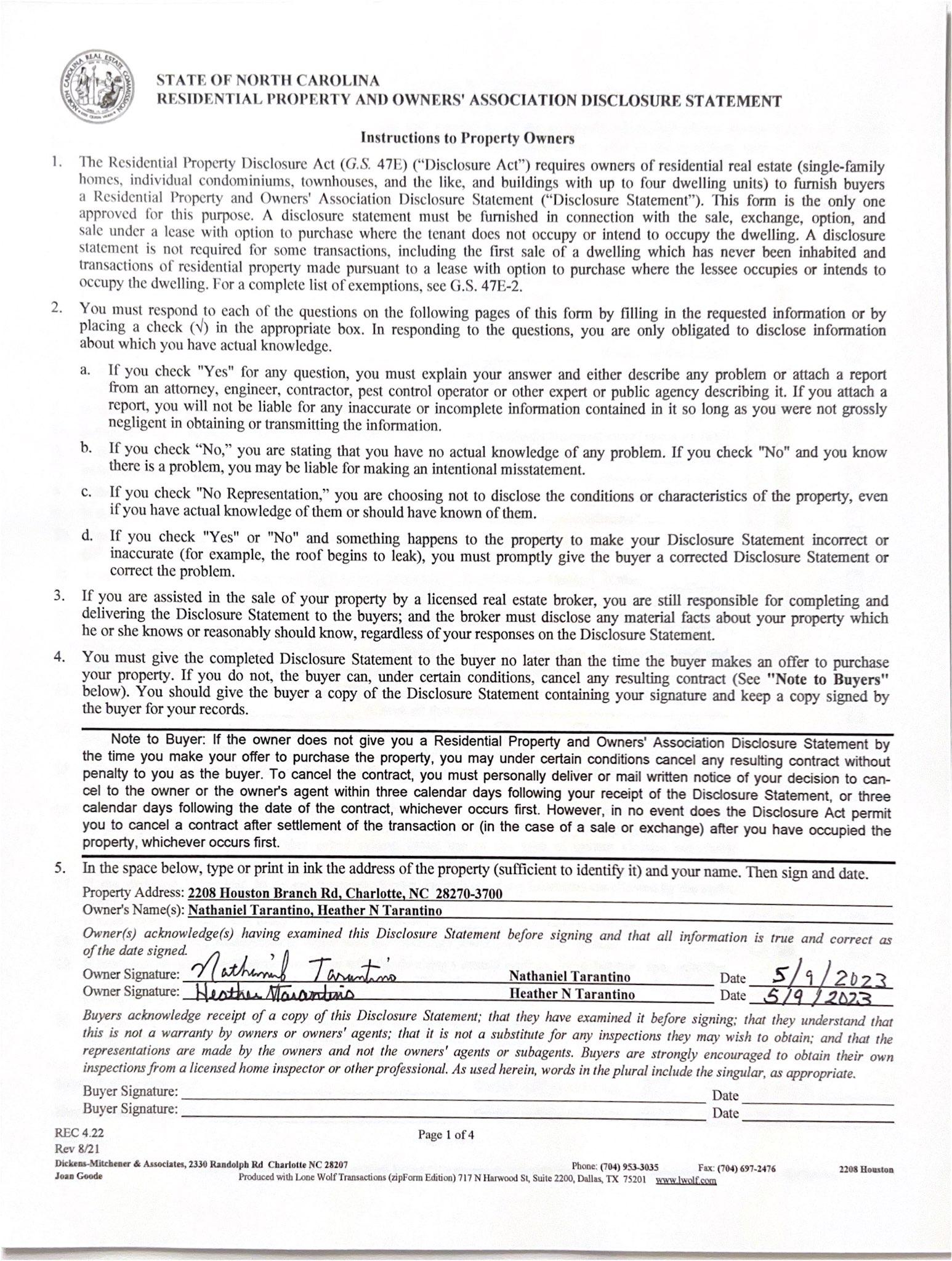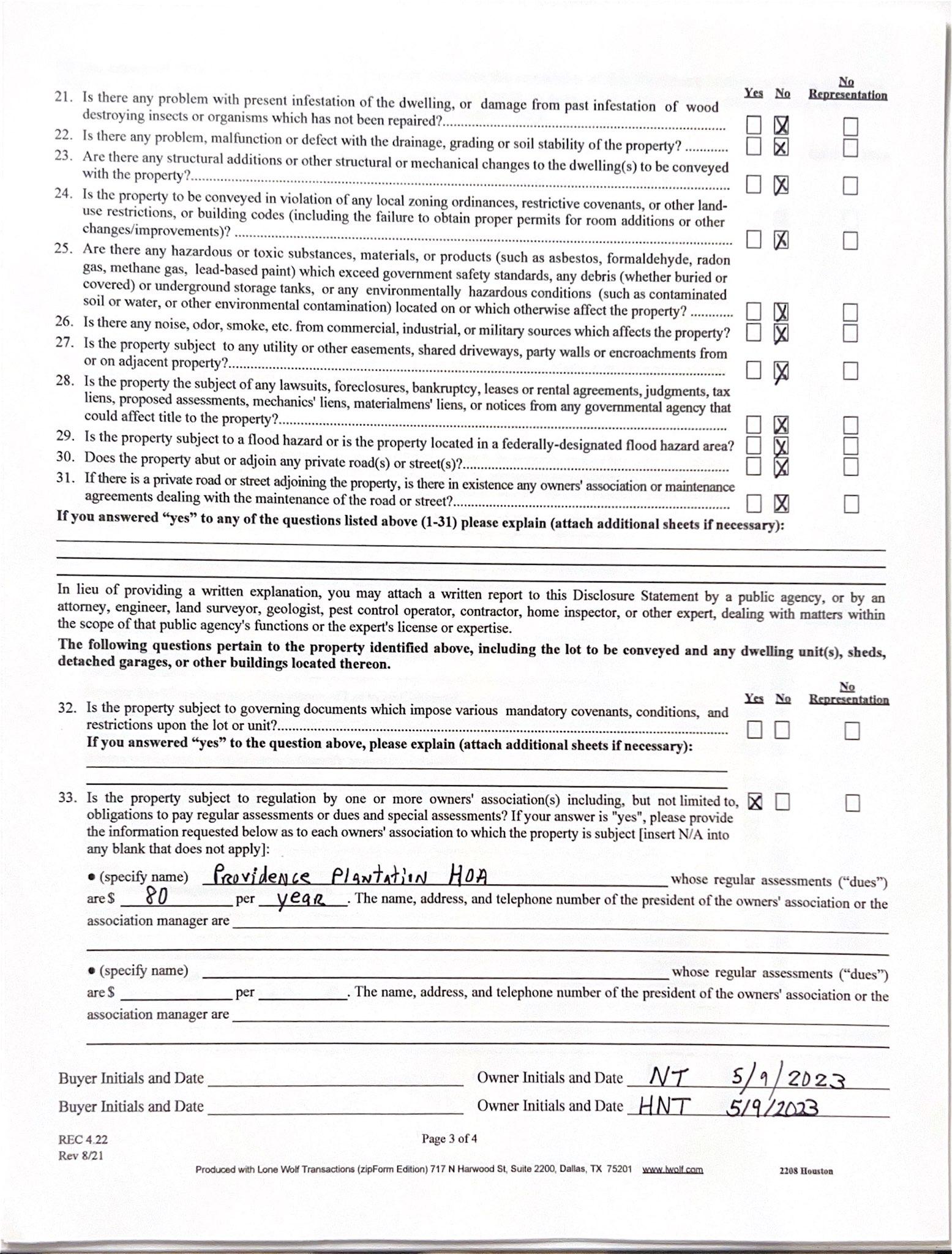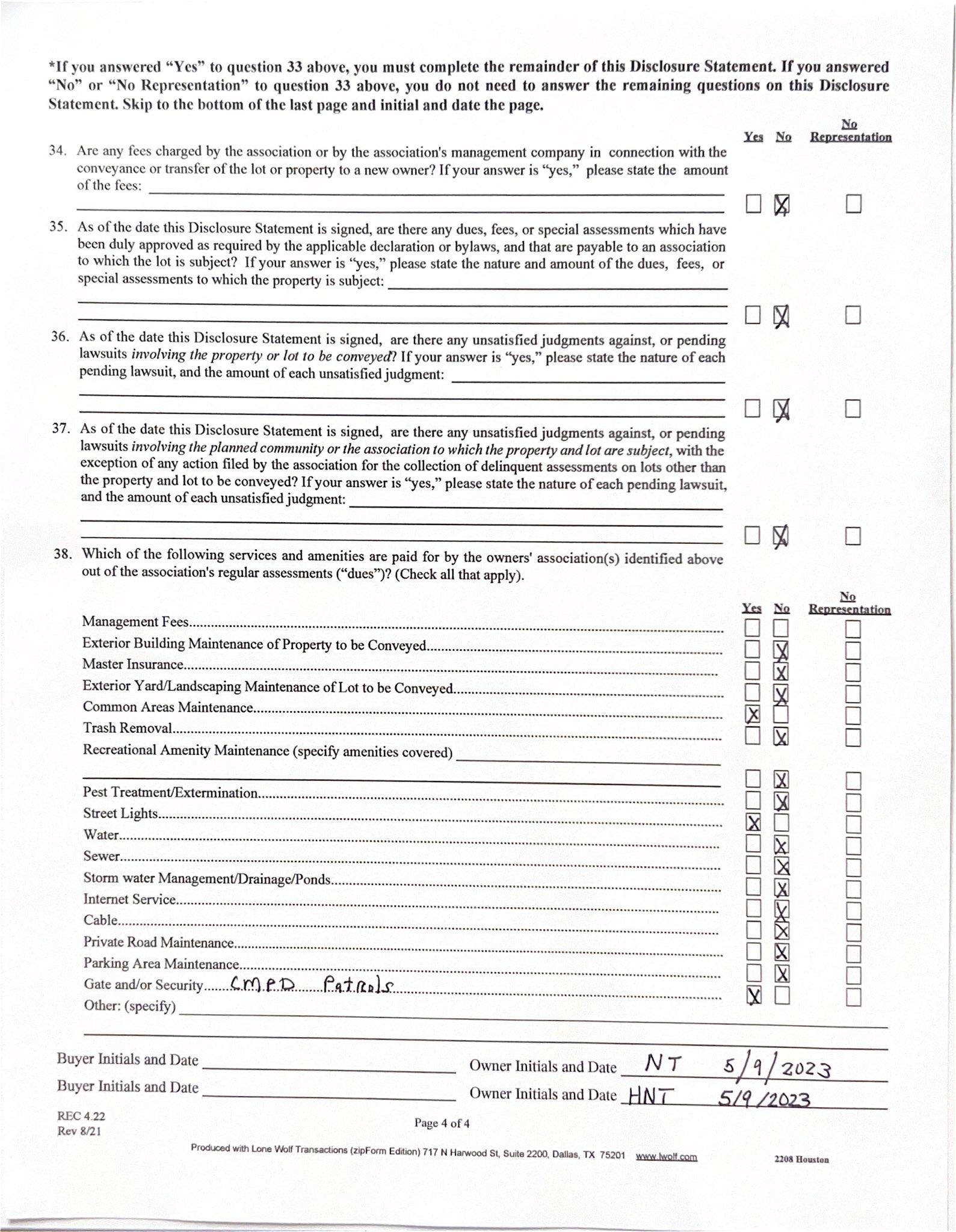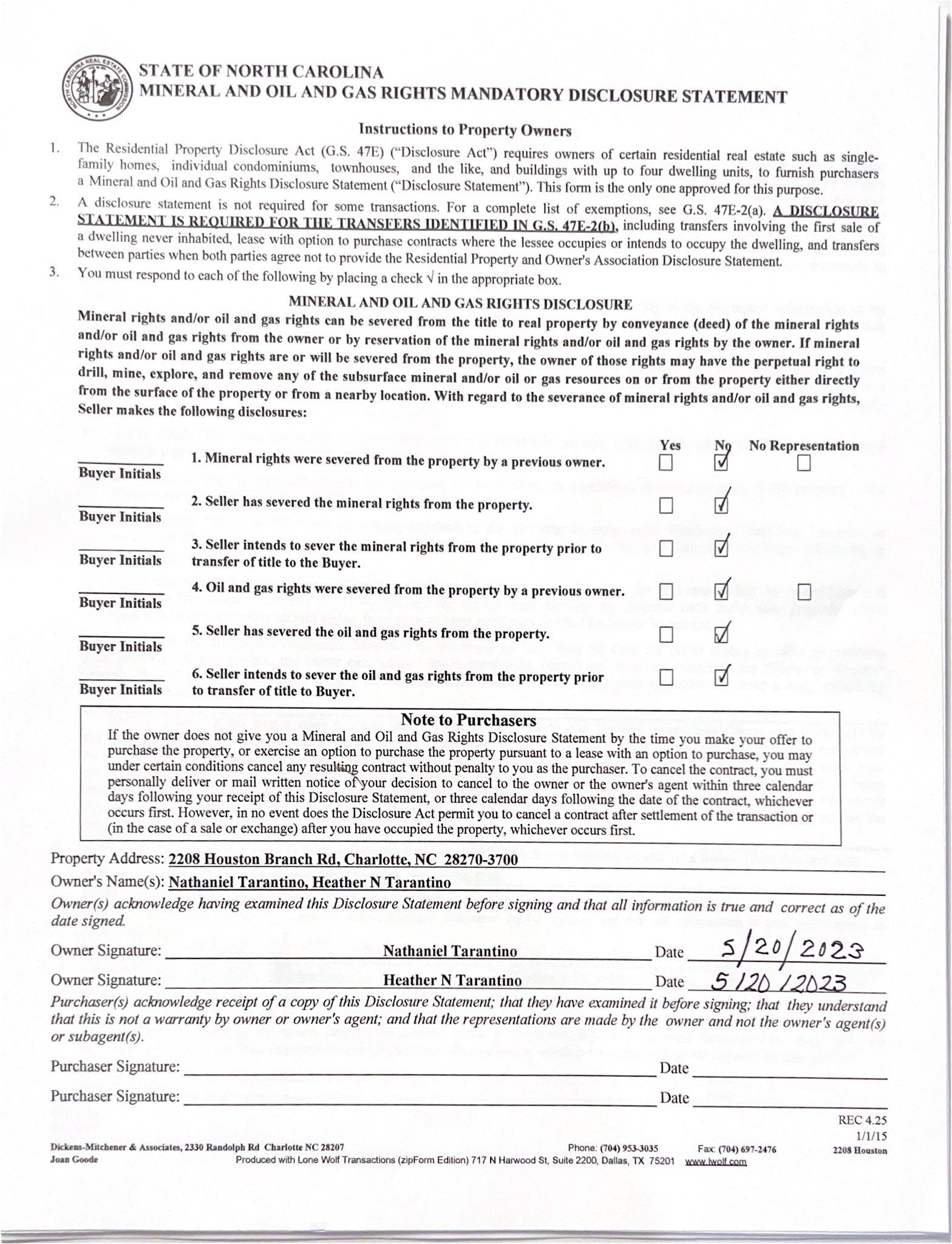2208 Houston Branch Road
CHARLOTTE, NC 28270


2208 Houston Branch Road
CHARLOTTE, NC 28270



This traditional home offers a true majestic essence with it’s Colonial columns, circular drive and plush greenery. Experience Southern-living at its finest in this full-brick home nestled on a private, flat, nearly 1-acre lot, in the highly sought after Providence Plantation neighborhood. The traditional floor plan boasts formal rooms, abundant natural light and soaring views of the property. Primary suite on main with fireplace, generous closets and bathroom, plus a flexible space with endless opportunity for use. Secondary bedrooms on upper level, plus sprawling bonus room. Outdoor retreat is a true escape beginning from the sun room, to the deck, to the outdoor pool, and fenced yard. Welcome to your South Charlotte dream home.
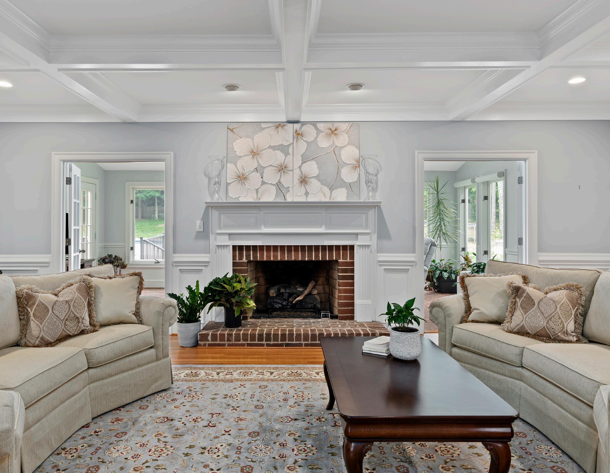


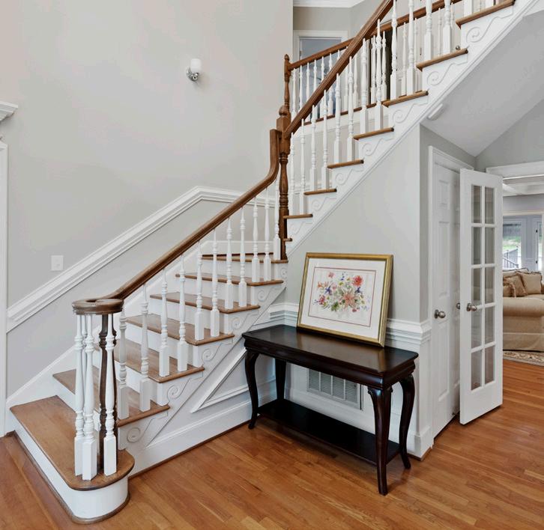
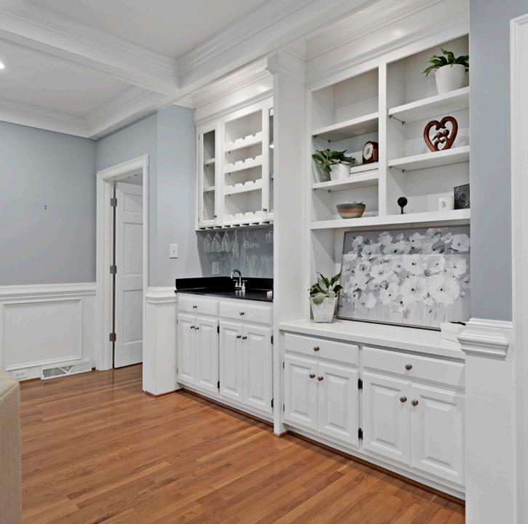
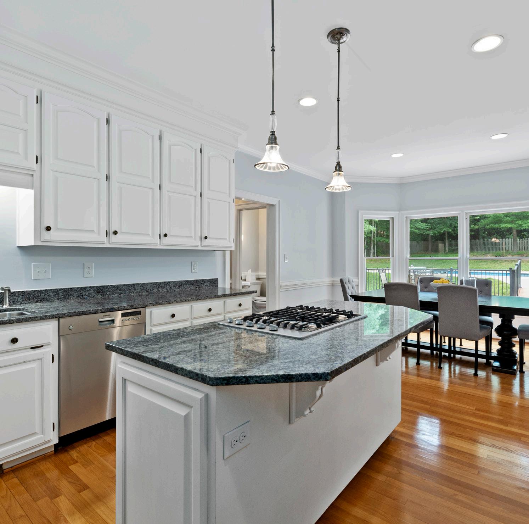

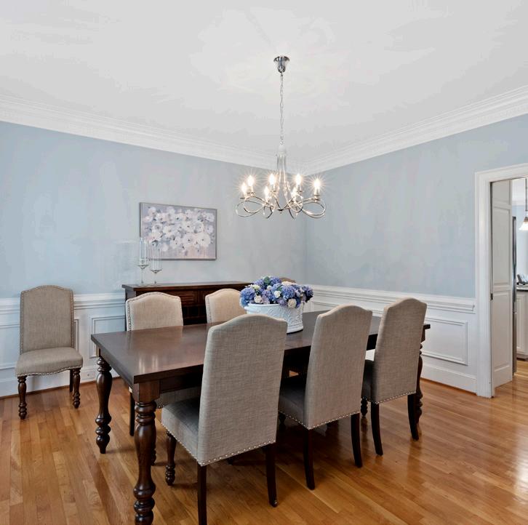
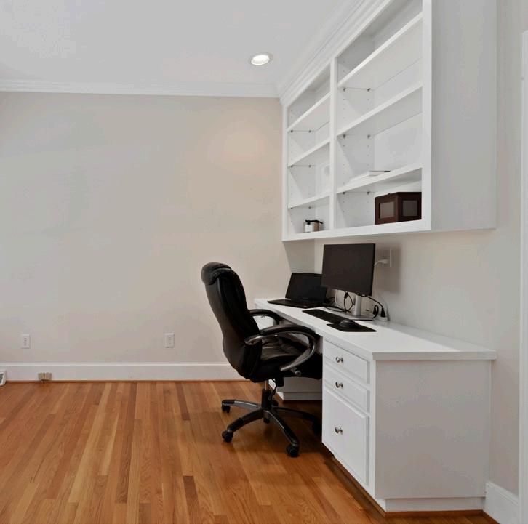
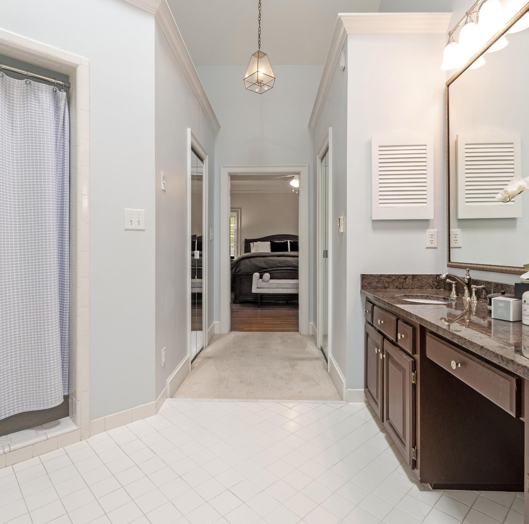
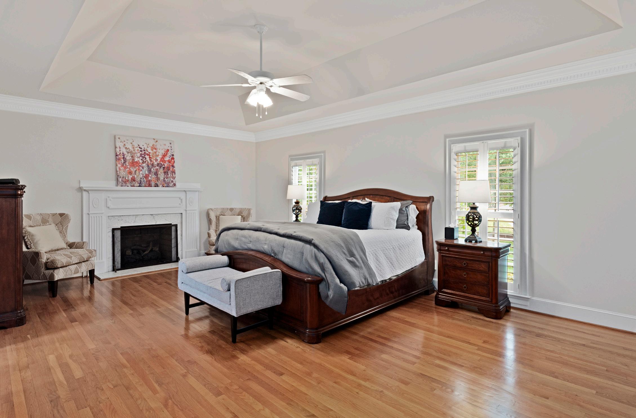
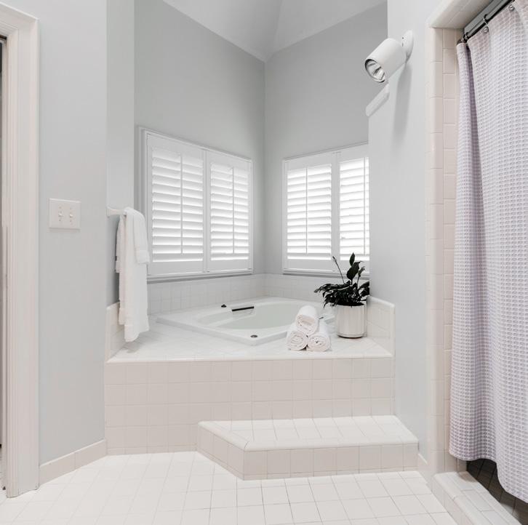

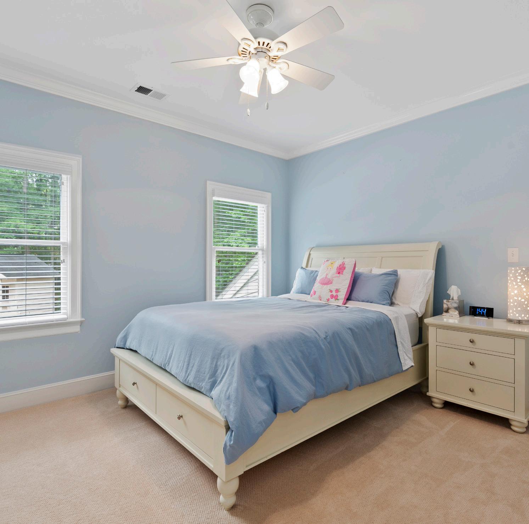
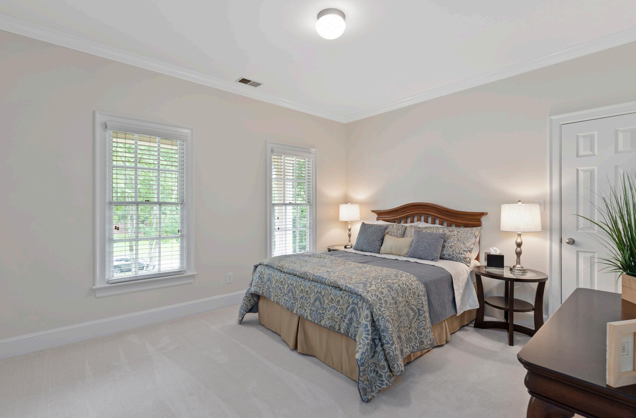


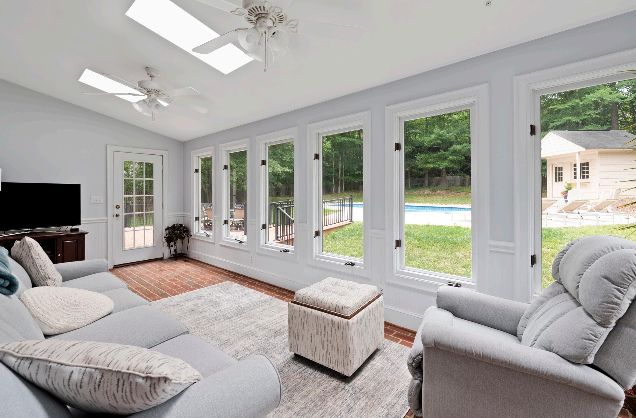

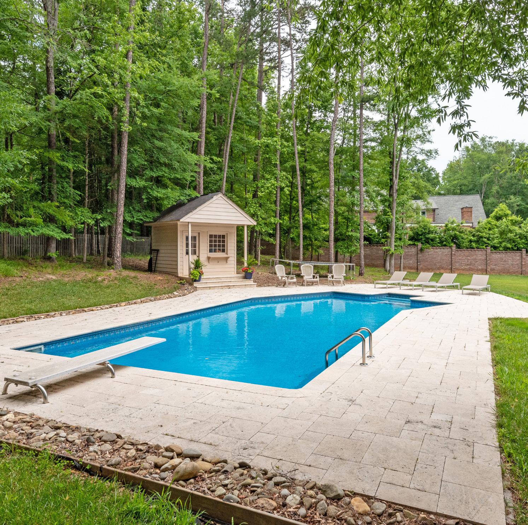



2208 Houston Branch Road, Charlotte, NC 28270
MLS#:
Subdivision:
Garage: Yes # Gar Sp: 2 Carport: No # Carport Spc: Covered Sp: Open Prk Sp: No # Assg Sp: Driveway: Concrete Other Prk:
Parking Features: Garage Attached Features
Windows: Laundry: Laundry Room, Main Level
Fixtures Except: No
Foundation: Crawl Space
Basement Dtls: No
Fireplaces: Yes/Great Room, Primary Bedroom
Fencing: Back Yard 2nd Living Qtr:
Accessibility: Construct Type: Site Built
Exterior Cover: Brick Full Road Frontage:
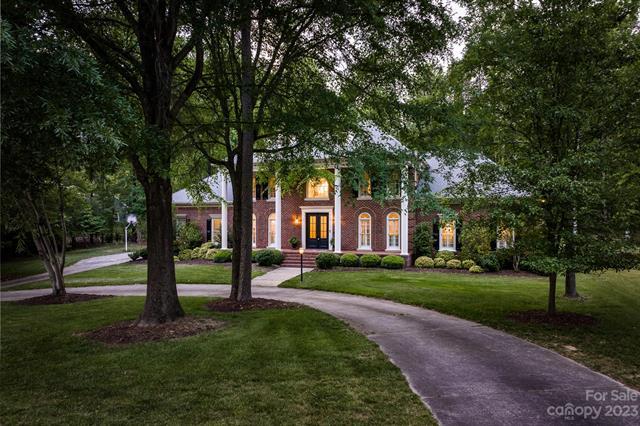
Road Surface: Patio/Porch: Deck
Roof: Architectural Shingle
Appliances: Dishwasher, Disposal
Interior Feat: Attic Stairs Pulldown, Attic Walk-in
Floors: Brick, Carpet, Tile, Wood
Exterior Feat: Pool-In-Ground
Utilities
Other Structure:
Sewer: City Sewer Water: City Water
Heat: Natural Gas Cool: Attic Fan, Central Air
Subject to HOA: Required
HOA Mangemnt:
Association Information
Subj to CCRs: Yes
HOA Subj Dues: Voluntary
HOA Phone: Assoc Fee: $80/Annually
Remarks Information
Public Rmrks: This traditional home offers a true majestic essence with it's Colonial columns, circular drive and plush greenery. Experience Southern-living at its finest in this full-brick home nestled on a private, flat, nearly 1acre lot, in the highly sought after Providence Plantation neighborhood. The traditional floor plan boasts formal rooms, abundant natural light and soaring views of the property. Primary suite on main with fireplace, generous closets and bathroom, plus a flexible space with endless opportunity for use. Secondary bedrooms on upper level, plus sprawling bonus room. Outdoor retreat is a true escape beginning from the sun room, to the deck, to the outdoor pool, and fenced yard. Welcome to your South Charlotte dream home.
Directions:
DOM: CDOM:
Listing Information
Slr Contr:
UC Dt: DDP-End Dt: LTC:
BEDROOM4 12'-2"X13'-6"
HEATEDLIVINGSPACE
1stFLOOR-2801
2ndFLOOR-1910
TOTALHEATED-4711

GARAGE-654(unheated)
DECK-526(unheated)
2CARGARAGE
DECK 24'-0"X23'-8"
