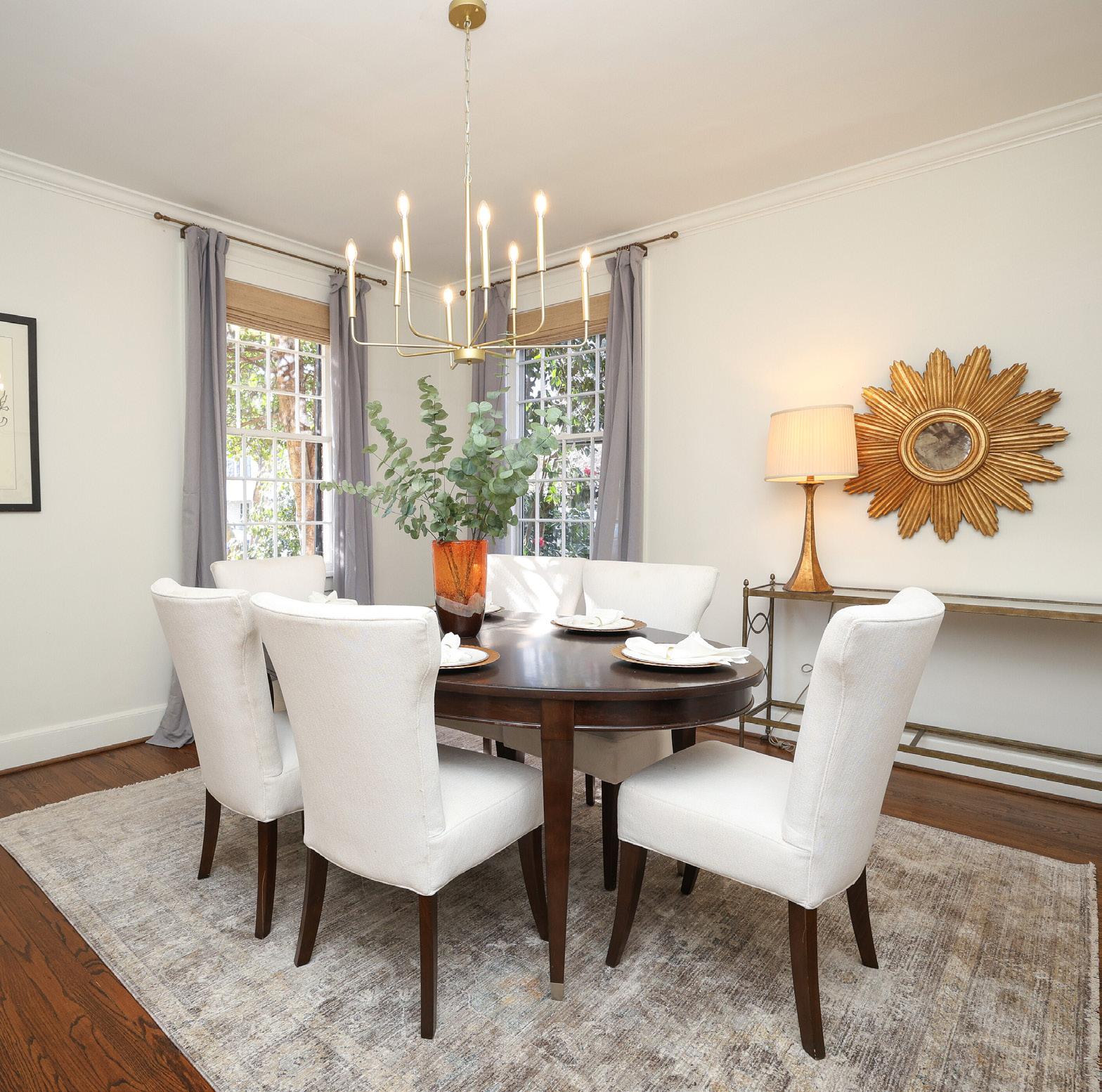

Stately brick home in highly desirable Eastover embodies the timeless charm and character of a classic Charlotte home. Nestled on picturesque Fenton Place, with 9.5-foot ceilings, generously sized, light-filled rooms, and an inviting floor plan easy for everyday living, great flow for entertaining. Upstairs there are four graciously sized bedrooms and three bathrooms. Thoughtful built-ins and custom storage is found throughout the home, along with a covered back porch perfect for relaxing or gathering with friends. This home offers a true in-town lifestyle—just moments from The Mint Museum, shops, dining, parks, and more, with easy commute to Uptown. A detached garage features a spacious bonus room above, already plumbed for a bathroom, providing endless possibilities for additional living spaces. A rare opportunity to own in one of Charlotte’s most prestigious neighborhoods!





















258 Fenton Place, Charlotte, North Carolina 28207-1914
MLS#: 4219551 Category: Residential County: Mecklenburg Status: ACT City Tax Pd To: Charlotte Tax Val: $1,993,200
Subdivision: Eastover
Zoning Spec: N1-C
Parcel ID: 155-034-25
Legal Desc: L7 B1 M3-317
Apprx Acres: 0.27
Lot Desc: Level
Zoning: N1-C
Deed Ref: 8048-27
Apx Lot Dim: 66x183x56x183

Additional Information
Prop Fin: Cash, Conventional
Assumable: No
Spcl Cond: None Rd Respons: Publicly Maintained Road
General Information
School Information Type: Single Family Elem: Eastover Style: Traditional Middle: Sedgefield
Levels Abv Grd: 2 Story w/Bsmt High: Myers Park Const Type: Site Built SubType: Building Information
Above Grade HLA: 3,278
SqFt: 441
Ownership: Seller owned for at least one year
Room Information
Main Living Rm Dining Rm Breakfast Kitchen FamilyRm
Upper Prim BR Bedroom Bedroom Bedroom 2nd LQ Flex Space
Parking Information
Main Lvl Garage: Yes Garage: Yes # Gar Sp: 2
Carport: No # Carport Spc:
Covered Sp: Open Prk Sp: No # Assg Sp: Driveway: Asphalt, Concrete Prkng Desc: Parking Features: Driveway, Garage Detached, Garage Door Opener, Garage Faces Side, Keypad Entry Features
Lot Description: Level
Windows:
Fixtures Exclsn: No
Foundation: Basement
Fencing: Back Yard, Fenced
Accessibility:
Laundry: Laundry Room, Main Level
Basement Dtls: Yes/Exterior Entry, Partially Finished, Storage Space, Walk-Out Access
Fireplaces: Yes/Family Room, Living Room, Wood Burn
2nd Living Qtr: Exterior Not Connected, Upper Level Garage
Construct Type: Site Built
Exterior Cover: Brick Partial, Fiber Cement Road Frontage: Road Surface: Paved Patio/Porch: Covered, Front Porch, Rear Porch
Roof: Architectural Shingle
Other Structure:
Utilities: Cable Available, Electricity Connected, Natural Gas, Wired Internet Available
Appliances: Convection Oven, Dishwasher, Disposal, Dryer, Gas Cooktop, Microwave, Refrigerator, Washer, Washer/Dryer Included
Interior Feat: Attic Finished, Attic Stairs Pulldown, Built-in Features, Drop Zone, Entrance Foyer, Kitchen Island, Storage, Walk-In Closet(s)
Floors: Carpet, Parquet, Tile, Wood
Exterior Feat: In-Ground Irrigation
Sewer: City Sewer
Heat: Floor Furnace, Heat Pump
Restrictions: No Representation
Subject to HOA: None
Prop Spc Assess: No
Spc Assess Cnfrm: No
Utilities
Water: City Water
Cool: Central Air
Association Information
Subj to CCRs: Undiscovered HOA Subj Dues: No
Remarks Information
Public Rmrks: Stately brick home in highly desirable Eastover embodies the timeless charm and character of a classic Charlotte home. Nestled on picturesque Fenton Place, with 9.5-foot ceilings, generously sized, light-filled rooms, and an inviting floor plan easy for everyday living, great flow for entertaining. Upstairs there are four graciously sized bedrooms and three bathrooms. Thoughtful built-ins and custom storage is found throughout the home, along with a covered back porch perfect for relaxing or gathering with friends. This home offers a true in-town lifestyle—just moments from The Mint Museum, shops, dining, parks, and more,
Directions:
with easy commute to Uptown. A detached garage features a spacious bonus room above, already plumbed for a bathroom, providing endless possibilities for additional living spaces. A rare opportunity to own in one of Charlotte’s most prestigious neighborhoods!
Listing Information
DOM: CDOM: Slr Contr: UC Dt: DDP-End Dt: LTC:
©2025 Canopy MLS. All rights reserved. Information herein deemed reliable but not guaranteed. Generated on 02/05/2025 6:37:16 AM
14'-10"x13'-6"
13'-8"x17'-8"
13'-8"x20'-2"









