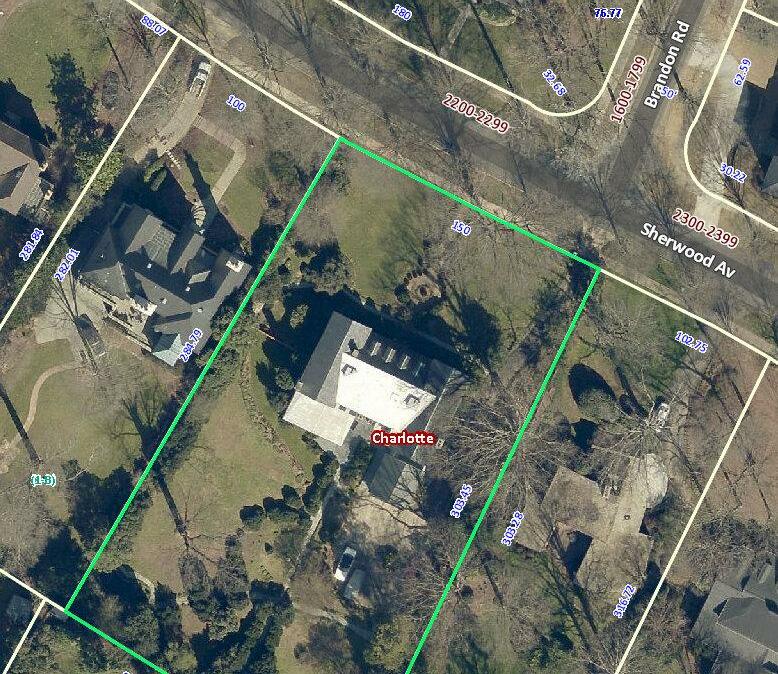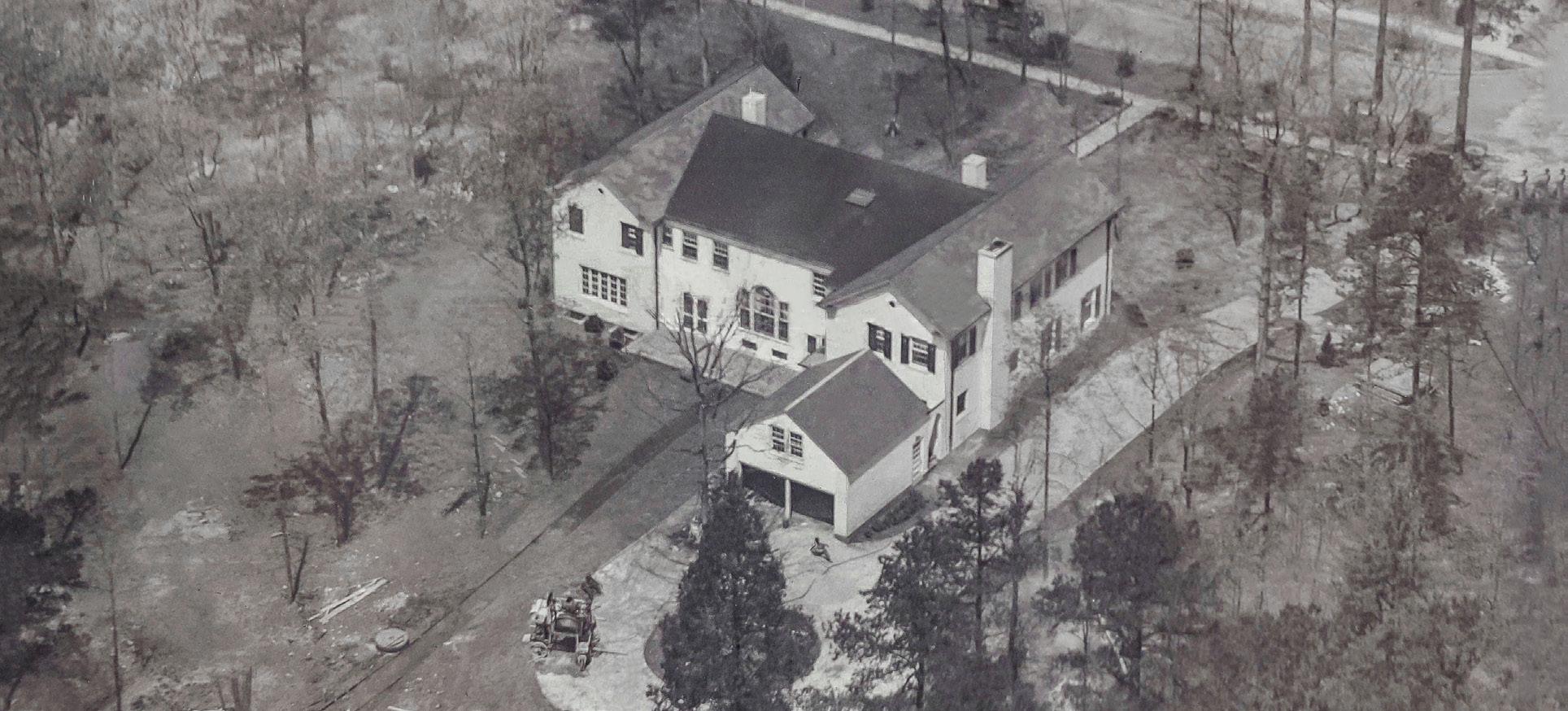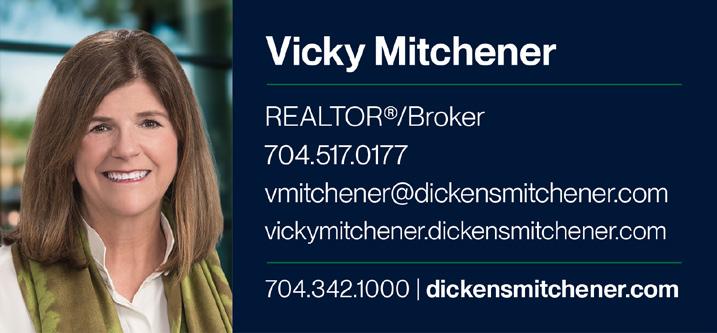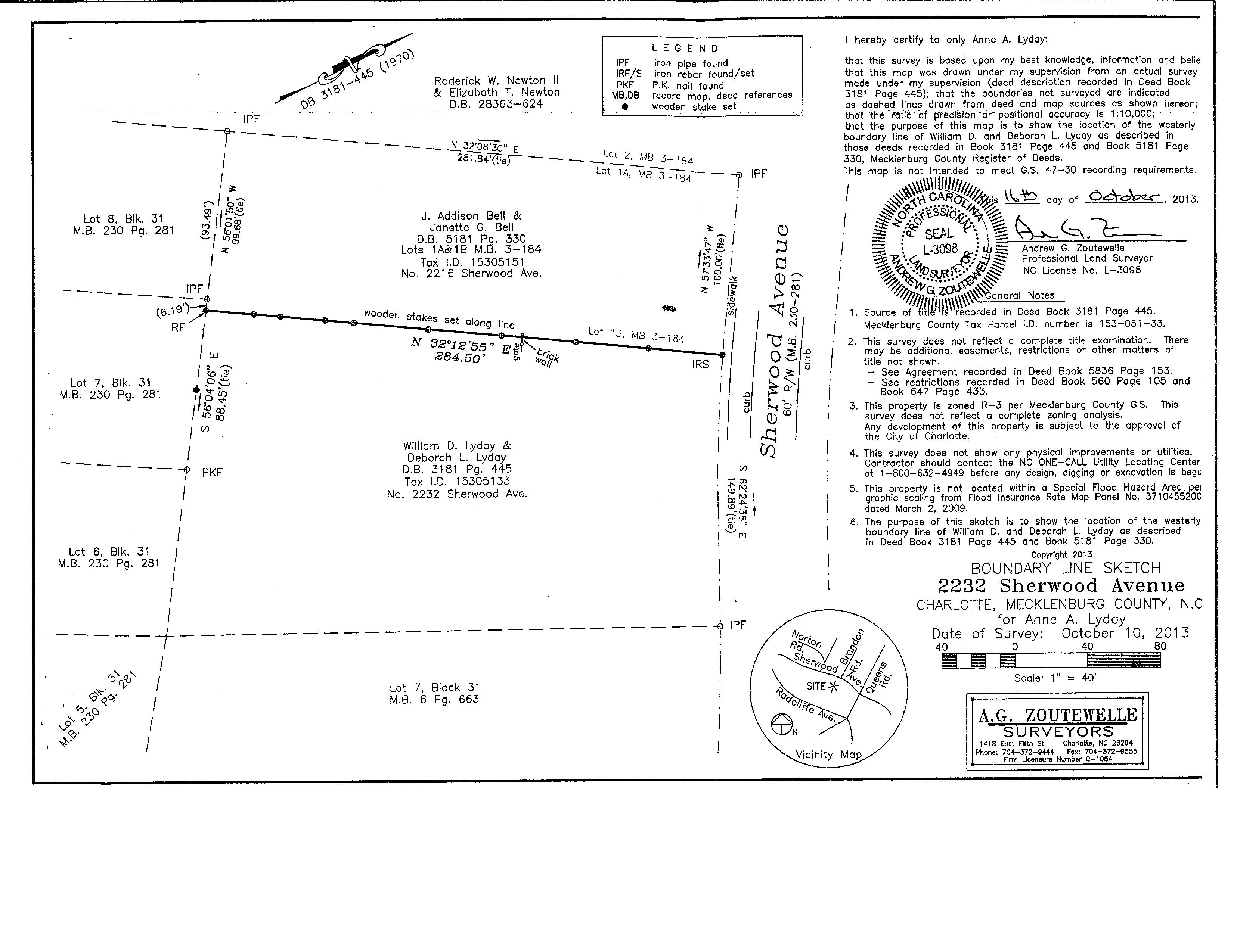Cross Property Client Full
2232 Sherwood Avenue, Charlotte, NC 28207-2122
MLS#: 3914530
Category: Single Family Parcel ID: 153-051-33
Status: Active City Taxes Paid To: Charlotte County: Mecklenburg Subdivision: Myers Park Tax Value: $2,239,600 Zoning: R3 Subdivision: Zoning Desc: Deed Ref: 3181-445 Legal Desc: M3-184 Lot/Unit #: Approx Acres: 1.09
Approx Lot Dim: 150x303x180x284
Lot Desc: Elevation:
List Price: $3,500,000
General Information School Information Type: 2 Story/Basement Elem: Dilworth Latta Campus Style: Traditional Middle: Sedgefield Construction Type: Site Built High: Myers Park
HLA
Non-HLA Sqft Bldg Information Main: 3,298 Main: 0 Beds: 5 Upper: 3,057 Upper: 0 Baths: 4/2 Third: 0 Third: 0 Year Built: 1935 Lower: 0 Lower: 0 New Const: No Bsmnt: 0 Bsmt: 1,461 Prop Compl Date: Above Grade: 6,355 Construct Status: Total Primary HLA: 6,355 Total: 1,461 Builder: Additional Sqft: Garage Sqft: 481 Additional Information Prop Fin: Cash, Conventional Assumable: No Ownership: Seller owned for at least one year Special Conditions: None Road Responsibility: Publicly Maintained Road Recent: Room Information
Room Level Beds Baths Room Type
Main 0 0/1 Bathroom(s), Family Room, Foyer, Kitchen, Laundry, Library, Living Room, Mud, Office, Pantry Upper 5 4/0 Bathroom(s), Bedroom(s), Study Basement 0 0/1 Basement, Bathroom(s), Utility
2nd Living Quarters
2nd Living Quarters: None Features
Parking: Detached Garage, Driveway, Garage - 2 Car
Main Level Garage: Yes Driveway: Concrete, Gated Doors/Windows: Laundry: Main, Closet Fixtures Exceptions: No Foundation: Basement, Crawl Space
Fireplaces: Yes, Family Room, Living Room, Primary Bedroom Floors: Carpet, Tile, Wood Equip: Security System
Comm Features: Sidewalk, Street Lights
Interior Feat: Attic Stairs Pulldown, Basement Shop, Built-Ins, Walk-In Closet(s)
Exterior Feat: Fenced Yard, Gazebo, Outbuilding
Exterior Covering: Brick Full, Wood Porch: Back, Covered, Front, Screened Roof: Other - See Media/Remarks Street: Paved Utilities

Sewer: City Sewer Water: City Water HVAC: No A/C, Radiant Heat Wtr Htr: Gas, Other Subject To HOA: None Subj to CCRs: HOA Subj Dues: Proposed Spcl Assess: No Confirm Spcl Assess: No Remarks
Public Remarks: This is an incredible opportunity to own one of Myers Park's older estate homes. The home is situated on over an acre lot that has 150 feet of street frontage. The deep yard includes a circular driveway in the back, a gazebo, and a brick storage building for tools and lawn equipment. Directions: Located on lower Sherwood near Brandon Rd.
Listing Information
DOM: CDOM: Closed Dt: Slr Contr: UC Dt: DDP-End Date: Close Price: LTC:
MLS.
Information herein
reliable but not guaranteed. Generated on
AM
©2022 Canopy
All rights reserved.
deemed
11/14/2022 9:51:32
BEDROOM#4 13'-6"x20'-10"
BEDROOM#2 17'-8"x15'-0" 19'-6"x16'-4" TWOCARGARAGE
KITCHEN 13'-6"x15'-6"
BONUSROOM 10'-0"x16'-4" OFFICE 10'-8"x16'-10"
SCREENPORCH LIBRARY 14'-2"x15'-4"
BEDROOM#5 17'-8"x17'-6" FAMILYROOM 17'-8"x28'-8"
LIVINGROOM 17'-8"x26'-10" DININGROOM 17'-8"x24'-2"
BEDROOM#3 10'-2"x16'-10"
PRIMARYSUITE 17'-8"x17'-6"
2232SHERWOODAVE
BUTLERS
DN DN DN UP 1STFLOOR 2NDFLOOR FOYER UP UP DN
10'-0"x8'-0"
CLOSET CLOSET CLOSET
R 1stFLOOR-3298 HEATEDLIVINGSPACE 2ndFLOOR-3057 TOTALHEATED-6355 garage1stfloor-427unheated Allmeaurementsareroundedtonearestinch.Thisfloorplanis intendedformarketingbrochuressowindow/doorplacements, androomdimensionsareforrepresentationonly. garage2ndfloor-242unheated LOWERLEVEL
(overgarage) FRONTPORCH
unfinishedstorage
OFFICE 10'-8"x12'-6"
MECHROOM 296sqft LOWERBONUSROOM(partiallyfinished) 762sqft STORAGE 358sqft
210sqft


Date Pr in ted: 10/1 9/2022 1 :05:18 P M µ 0 0 0 0 4 5 0 0 0 9 0 0 0 2 2 5 Mi le s Th is ma p o r re p o r t is p r e p ar e d fo r th e in v e n to r y o f r e al p ro p e r ty w ith in M e ck le n b u rg C o u n ty a n d is c o mp i le d fro m r e co rd e d d e e d s, p la ts , tax m a p s, su r ve ys , pl a n im e tri c m a p s, a n d o th er p u b li c re c o rd s a n d d a ta Us e rs of th i s m a p o r r e po r t a re h e r e b y n o tifie d th a t th e a for e m e n tio n e d p u bl ic pr im a r y in fo r m a tio n so u rc e s sh o u ld b e co n su l te d fo r ve r ific ati o n Me c kle n b u r g Co u n ty a n d its m ap p i n g co n tra cto r s a ss u m e no l e g al re s p on s ib il ity fo r th e in fo rm a tio n c o nta i n e d h e r e in Polaris3G Map MecklenburgCounty,NorthCarolina 223 2 Sherwo od Ave 1 .0 9










