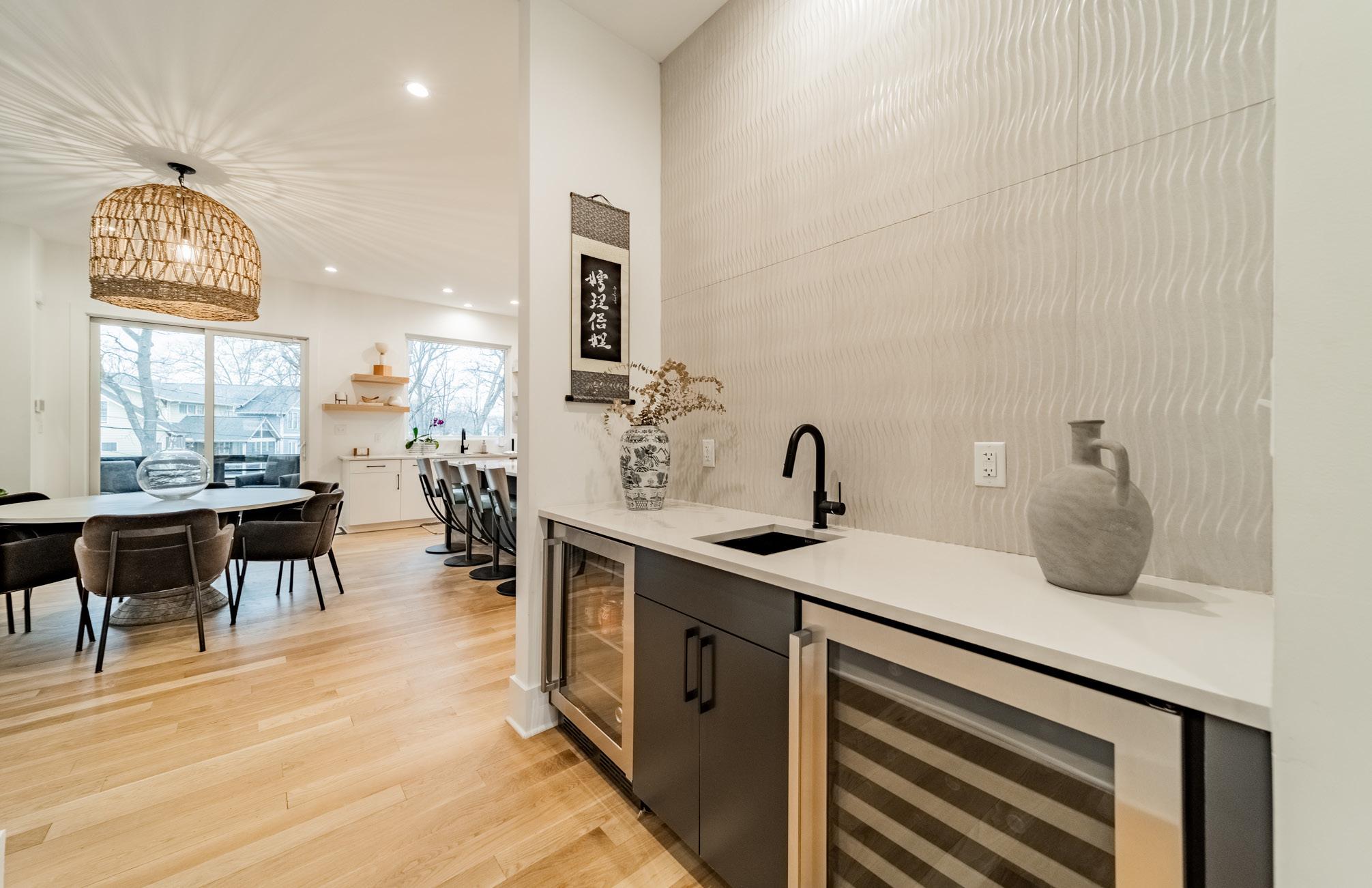2609DuncanAvenue,Charlotte,NorthCarolina28205-1923
2609 Duncan Avenue, Charlotte, North Carolina 28205-1923
MLS#: 4222103
Category: Residential County: Mecklenburg
Status: ACT City Tax Pd To: Charlotte Tax Val: $941,000
Subdivision: Villa Heights Complex:
Zoning Spec: N1-C
Zoning:
Parcel ID: 083-141-13 Deed Ref: 36097-174
Legal Desc: L11 B5A M5-275
Apprx Acres: 0.20
Apx Lot Dim: 25x54x103x73x151
General Information
Additional Information
Prop Fin: Cash, Conventional
Assumable: No
Spcl Cond: None
School Information
Type: Single Family Elem: Villa Heights Style: Modern Middle: Eastway
Levels Abv Grd: 2 Story High: Garinger
Const Type: Site Built SubType:
Ownership: Seller owned for at least one year
Rd Respons: Publicly Maintained Road Room Information
Upper Prim BR
Parking Information
Main Lvl Garage: Yes Garage: Yes # Gar Sp: 3
Covered Sp: Open Prk Sp: No # Assg Sp: Driveway: Concrete Prkng Desc:
Parking Features: Driveway, Garage Attached
Features
Carport: No # Carport Spc:
View: Doors: Pocket Doors
Windows:
Laundry: Upper Level Fixtures Exclsn: No
Basement Dtls: No
Foundation: Crawl Space
Fireplaces: Yes/Family Room, Gas, Outside, Porch Fencing: Back Yard, Privacy
Accessibility:
Exterior Cover: Fiber Cement
2nd Living Qtr:
Construct Type: Site Built
Road Frontage: Road Surface: Paved
Patio/Porch: Covered, Rear Porch Roof: Rubber
Security Feat: Security System, Smoke Detector
Other Structure:
Inclusions:
Utilities: Electricity Connected, Natural Gas Appliances: Beverage Refrigerator, Dishwasher, Disposal, Double Oven, Gas Range, Tankless Water Heater, Wine Refrigerator
Interior Feat: Attic Stairs Pulldown, Kitchen Island, Open Floorplan, Walk-In Closet(s), Walk-In Pantry
Floors: Wood
Sewer: City Sewer
Heat: Natural Gas
Subject to HOA: None
Utilities
Water: City Water
Cool: Central Air
Association Information
Subj to CCRs: No HOA Subj Dues:
Remarks Information
Public Rmrks: Stunning, modern 2021 build with an abundance of light streaming in on natural color hardwoods. Quartz waterfall kitchen island, gas stove, wet bar with beverage and wine refrigerators, scullery style pantry with floating shelves and cabinetry. Open kitchen/living with floor to ceiling tiled gas fireplace and wall of sliding glass doors opening to the wonderful covered porch with Modifier Outdoor Gas Fireplace, all overlooking the fully fenced back yard. Upstairs the primary suite has its own covered porch, soaking tub with decorative wall surround and tiled shower with window. Primary walk in closet has custom wood shelving cubbies making it easy to stay organized! The second bedroom has an ensuite bathroom and bedrooms two and three share the large hall bathroom with dual vanity sink. Double barn doors open to a bonus room/study across from the laundry room with cabinetry and counter space. Tankless water heater, dog washing station in garage. Beautiful views of the uptown skyline!
Directions:
DOM: 0
Listing Information
CDOM: 0
Contr:
COOPERATIVE COMPENSATION AGREEMENT
(Use this form when a seller is represented by a licensed real estate broker. Use Form 150 for an unrepresented seller )
“Seller”:
“Buyer”:
“Property”:
1. FEE: (Check Only One) Seller or Listing Firm agrees to pay Selling Firm cooperative compensation as follows (the “Fee”), subject to the terms of this agreement: % of the gross sales price; A flat fee of $ ; or, Other:
2. PAYMENT: The Fee will be earned by Selling Firm upon both Buyer and Seller signing a written contract for the sale of the Property (the “Contract”) during the term of this agreement. The Fee will be due and payable to Selling Firm when Buyer , any authorized assignee of Buyer, or any party authorized by Buyer and Seller under the Contract or any amendment thereto, closes on the purchase of the Property. The Fee will be paid at closing, as defined in the Contract, unless otherwise agreed.
3. TERM, EFFECTIVENESS, AND EXPIRATION: This agreement shall be effective when signed by Seller or Listing Firm, as applicable, and Selling Firm This agreement will terminate upon the earlier of closing, as defined in the Contract, or _________________________, 20____, unless the Fee has been earned prior to such date. If the Fee has been earned prior to the expiration date in this paragraph, then this agreement shall not terminate and it will continue to be in full force and effect until closing, as defined in the Contract, or until the Contract is terminated, so long as such termination is not a result of Seller’s breach If Listing Firm has agreed to pay the Fee, Listing Firm will not be obligated to pay if Seller breaches the Contract and Listing Firm is not paid. Buyer signs below only to acknowledge and consent to the Fee.
4. MERGER, MODIFICATION, ASSIGNMENT, ENFORCEMENT, AND GOVERNING LAW: This Agreement represents the entire agreement of the parties hereto. All prior understandings and agreements are merged into this document. This agreement may only be modified by a written document signed by all parties, and it may not be assigned except by written consent of all parties If legal proceedings are instituted to enforce any provision of this agreement, the prevailing party in the proceeding shall be entitled to recover from the non-prevailing party reasonable attorney’s fees and court costs incurred in connection with the proceeding. This agreement is governed by North Carolina law.
DO NOT UPLOAD THIS FORM TO THE MLS OR ATTACH IT TO A PUR CHASE CONTRACT. NC REALTORS® MAKES NO REPRESENTATION AS TO THE LEGAL VALIDITY OR ADEQUACY OF THIS FORM IN ANY TRANSACTION.
Listing Firm:
Agent Name (Print): _________________________________
By: _ (Agent Signature)
Seller: (Signature) Date:
Buyer: (Signature) Date:
Page 1 of 1 North Carolina Association of REALTORS
DigiSign Verified - dc4c72aa-bfd0-4b07-8df2-8f5b4ec49bdf
02/13/2025
02/13/2025
Tonya Marie Gregory
Donald Allen Gregory

















