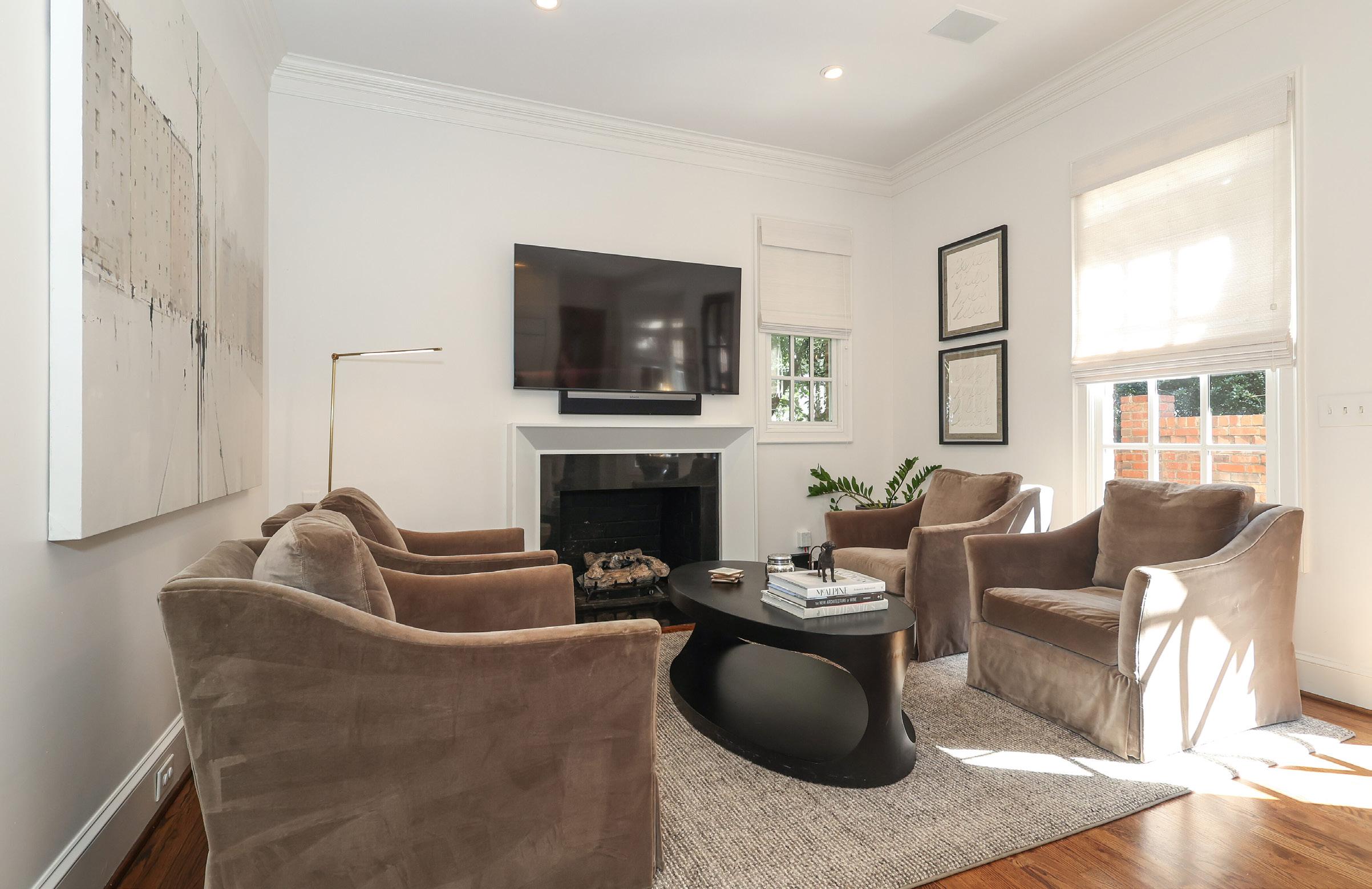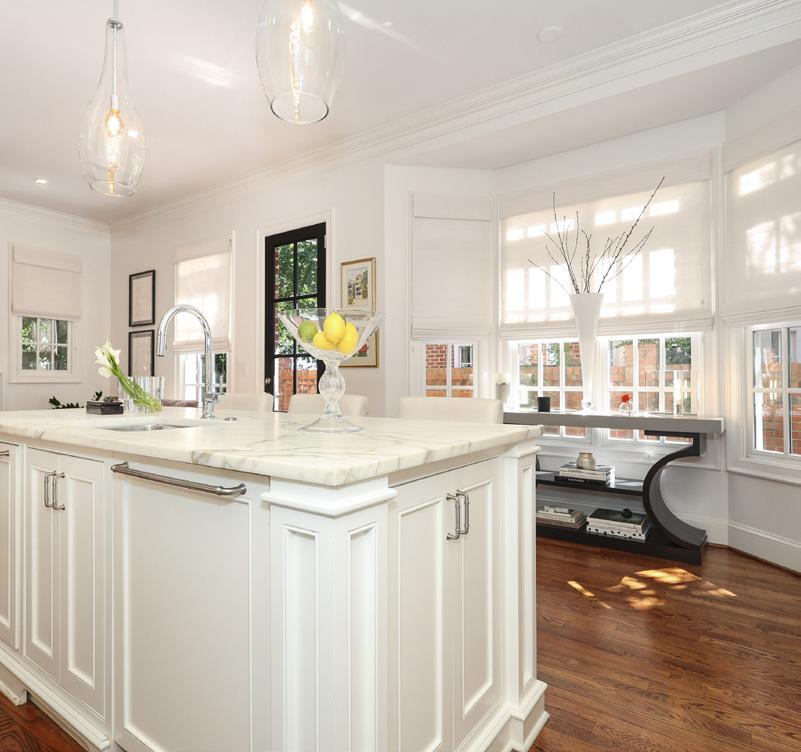Noteworthy Features
•3 Story brick townhome built by Simonini in 1999 with attached 2 car garage with keypad entry.
•2021 roof and exterior paint (HOA)
• 10’ ceilings on the main level with hardwood floors and 9’ on the second floor with sisal carpet
• Two HVAC units replaced in 2021 and 2022
•Hot water heater 2019
• New energy efficient windows, custom back door and awning
•End unit with private courtyard and access from both the front and back of home
•Elevator shaft in place-3 levels
• 4 bedrooms all with attached full baths (lower room currently functions as flex space)
• Updated kitchen with Calcutta gold marble island -appliances include Subzero, Bosch and Wolf brands
• Powder room updated with custom sink, lighting and wallpaper
• Keeping room in kitchen with updated fireplace surround
•New Emtek door hardware and hinges throughout
•Custom lighting and built in cabinetry
•Custom window treatments (draperies do not convey)
• Permanent stairs to the 4th floor with expansion opportunities
• Walkable to all that the Eastover neighborhood has to offer!
348 S Laurel Avenue, Charlotte, North Carolina 28207-1504
MLS#: 4172608 Category: Residential County: Mecklenburg
Status: ACT City Tax Pd To: Charlotte Tax Val: $1,111,006
Subdivision: Eastover Complex:Park Laurel
Zoning Spec: N2-B
Parcel ID: 155-033-25
Legal Desc: UNIT C U/F 482
Apprx Acres:
Lot Desc: End Unit
Zoning:
Deed Ref: 31258-320
Apx Lot Dim:
Additional Information
Prop Fin: Cash, Conventional
General Information School Information Type: Condominium Elem: Eastover Style: Traditional Middle: Sedgefield Levels Abv Grd: 3 Story High: Myers Park Const Type: Site Built SubType:
Assumable: No Ownership: Seller owned for at least one year
Spcl Cond: None
Rd Respons: Privately Maintained Road
Room Information
Main Living Rm Dining Rm Kitchen Bath Half Keeping Rm
Upper Prim BR Bath Full Bedroom Bath Full Bath Full Laundry
Lower Bedroom Wine Cellar Bath Full Parking Information
Main Lvl Garage: Yes Garage: Yes # Gar Sp: 2
Covered Sp: Open Prk Sp: No # Assg Sp:
Driveway: Cobblestone
Prkng Desc:
Parking Features: Garage Attached, Garage Faces Front, Keypad Entry Features
Lot Description: End Unit
View:
Windows: Insulated Window(s), Window Treatments
Fixtures Exclsn: No
Foundation: Slab
Fencing: Back Yard, Fenced
Carport: No # Carport Spc:
Doors: Storm Door(s)
Laundry: Electric Dryer Hookup, Laundry Room
Basement Dtls: No
Fireplaces: Yes/Family Room, Gas Log(s)
2nd Living Qtr:
Accessibility: Construct Type: Site Built
Exterior Cover: Brick Full
Road Frontage: Road Surface: Other
Patio/Porch: Patio
Roof: Architectural Shingle
Other Structure: Utilities: Cable Available, Wired Internet Available
Appliances: Convection Oven, Dishwasher, Disposal, Exhaust Fan, Gas Cooktop, Gas Water Heater, Microwave, Oven, Refrigerator, Refrigerator with Ice Maker
Interior Feat: Attic Walk-in, Built-in Features, Cable Prewire, Entrance Foyer, Garden Tub, Kitchen Island, Pantry, Walk-In Closet(s), Walk-In Pantry, Other - See Remarks
Floors: Carpet, Tile, Wood, Other - See Remarks
Exterior Feat: In-Ground Irrigation, Lawn Maintenance
Utilities
Sewer: City Sewer Water: City Water
Heat: Forced Air, Natural Gas
Cool: Central Air
Restrictions: Architectural Review, Signage, Other - See Remarks - see attachments
Subject to HOA: Required
Association Information
Subj to CCRs: Yes HOA Subj Dues: Mandatory
HOA Mangemnt: Revelation Community Mgme HOA Phone: 704-940-6100
Spc Assess Cnfrm: No
Condo/Townhouse Information
Assoc Fee: $665/Monthly
Land Included: No Pets: Unit Floor Level: 1 Entry Loc in Bldg: Main
Remarks Information
Public Rmrks: Welcome to 348 S. Laurel Ave. This all brick, end unit townhome is well located at the back of the complex and is afforded great privacy and large patio for entertaining. The main floor lives beautifully with 10' ceilings, well proportioned living and dining spaces, updated kitchen with marble island, wolf /subzero appliances and a light filled keeping room with a gas fireplace that leads you to great outdoor living area. On the second floor you have a primary suite and 2 additional bedrooms with ensuite baths. The lower lever
includes an additional bedroom/flex room and full bath, wine room and access to the two-car garage. Recent updates include fresh paint, updated powder room, custom lighting and recent mechanical and roof replacement. The townhome has an elevator shaft** to access the upper floors and great expansion possibilities on the third floor. Situated between Eastover and Myers Park, the property is walkable to great dining and shopping. This end unit is worth a visit!
Directions: from Providence Road, take the first left driveway into Park Laurel-348 is the last unit on the right had side. parking avaliable out front or on the street. Listing Information
DOM: 147 CDOM: 147
Slr Contr: UC Dt: DDP-End Dt: LTC:
©2025 Canopy MLS. All rights reserved. Information herein deemed reliable but not guaranteed. Generated on 01/15/2025 12:12:22 PM


































