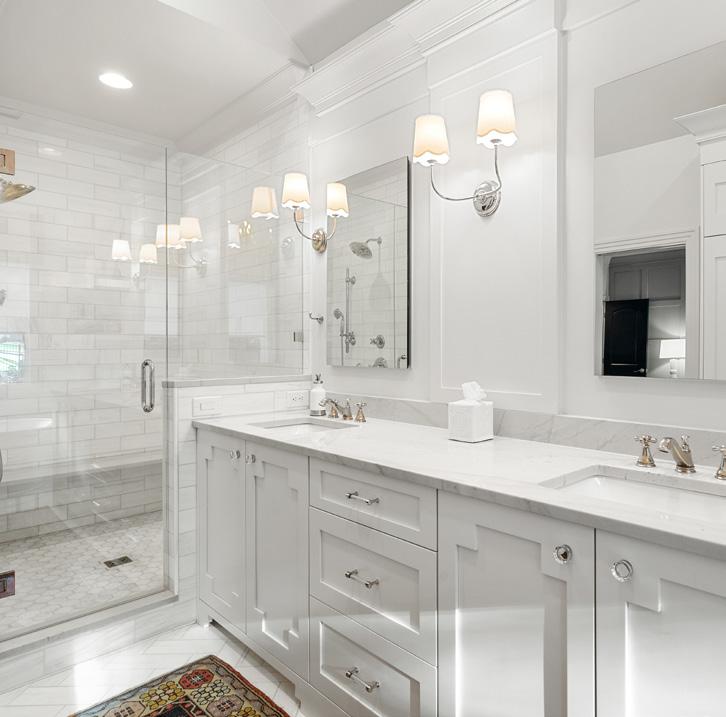3508 Keithcastle
Walk to Quail Hollow Club

3508KeithcastleCourt,Charlotte,NorthCarolina28210
3508
Parking
Lake/Wtr Amen: None
Doors: French Doors, Pocket Doors, Screen Door(s), Sliding Doors
Windows: Insulated Window(s)
Laundry: Laundry Room, Main Level, Sink
Fixtures Except: Yes/primary bathroom chandelier over tub , garage TRX/ pull up bar and accessories mounted on wall Basement: No
Foundation: Crawl Space
Fireplaces: Family Room, Fire pit, Gas Log(s), Gas Starter, Outside, Wood Burning
Floors: Carpet, Tile, Wood
Appliances: Beverage Refrigerator, Dishwasher, Disposal, Double Oven, Downdraft Cooktop, Exhaust Fan, Gas Cooktop, Microwave, Refrigerator, Self Cleaning Oven, Tankless Water Heater, Wall Oven, Washer/Dryer Included, Wine Refrigerator
Comm Feat: Sidewalks, Street Lights
Fencing: Back Yard, Fenced
Interior Feat: Attic Walk-in, Breakfast Bar, Built-in Features, Cathedral Ceiling(s), Drop Zone, Entrance Foyer, Garden Tub, Open Floorplan, Pantry, Split BR Plan, Tray Ceiling(s), Vaulted Ceiling(s), Walk-In Closet(s), Walk-In Pantry, Wet Bar

Construct Type: Site Built
Exterior Feat: In-Ground Gas Grill, In-Ground Irrigation
Exterior Cover: Cedar Shake, Stone Veneer
Road Surface: Paved
Patio/Porch: Covered, Front Porch, Patio, Rear Porch, Screened
Roof: Architectural Shingle
Other Structure: None
Horse Amenities: None
Security Feat: Security System
Utilities: Cable Available, Electricity Connected, Natural Gas, Wired Internet Available Utilities
Sewer: City Sewer Water: City Water
Keithcastle
MLS#: 4000178 Category: Residential County: Mecklenburg Status: CS City Tax Pd To: Charlotte Tax Val: $748,500 List Price: $1,150,000 Subdivision: Newcastle Complex: Zoning Spec: R3 Zoning: Parcel ID: 209-195-17 Deed Ref: 22138-370 Legal Desc: L17 M37-179 Apprx Acres: 0.34 Apx Lot Dim: Lot Desc: Corner Lot General Information School Information Type: Single Family Elem: Beverly Woods Style: Middle: Carmel Prop Attchd: High: South Mecklenburg Const Type: Site Built SubType: Building Information Level # Beds FB/HB HLA Non-HLA Main: 2 2/1 2,209 582 Upper: 2 1/1 1,157 0 Third: 0 0/0 0 0 Lower: 0 0/0 0 0 Bsmt: 0 0/0 0 0 2nd LQtr: 0 0/0 0 0 Total: 4 3/2 3,366 582 Above Grade SF: 3,366 Additional SF: Tot Primary HLA SF: 3,366 Garage SF: Yr Built: 2003 New Const: No Levels Above-Grade: 1.5 Story Additional Information Prop Fin: Cash, Conventional Assumable: No Ownership: Seller owned for at least one year Spcl Cond: None Rd Respons:
Levels Information Main Bedroom Prim BR Kitchen FamilyRm Laundry Study Mud Breakfast Dining Rm Upper Bedroom Bedroom Bonus Rm Office Parking Information Main Lvl Garage: Yes Garage: # Gar Sp: 2 Assigned Spc: Carport: # Carport Spc: 0 Covered Sp: Open Park Sp: No
Ct, Charlotte, NC 28210
Publicly Maintained Road
Driveway: Concrete
Features: Circular Driveway, Driveway, Garage Attached, Garage Door Opener, Garage Faces Front, Keypad Entry Features
Heat: Central, Natural Gas, Zoned
Subject to HOA: Required
HOA Mangemnt: self managed
Prop Spc Assess: No
Spc Assess Cnfrm: No
Cool: Central Air, Electric, Zoned
Association Information
Subj to CCRs: Yes
HOA Subj Dues: Mandatory
HOA Phone: Assoc Fee: $200/Annually
Remarks
Public Rmrks: Welcome Home! We've got style + recent renovations add even more incredible flair! This home sits prominently on the corner, with circular drive, new landscaping, and welcoming front porch. Inside you have 9' clgs + higher tray and vaulted ceiling features. Open floor plan between kitchen, bkfast, family room, bar area. A gracious foyer + hall connect living spaces, making the flow comfortably connected. There is an open dining room, and a warm and inviting study / den with french doors. The owners suite is freshly renovated and is gorgeous. A full guest suite and laundry are also on the main floor. There is a two-car attached garage connected with a mudroom drop zone and coat closet. Upstairs you will find two additional bedrooms and a shared bathroom that connects to the hall on one end, to a bedroom on the other. Bonus room is large and connects to a bright & sunny art studio! Stone patio w/firepit, built in grill and fridge, and tons of landscaping beds & lighting.
Directions:
DOM: 0
Listing Information
CDOM: Slr Contr:
UC Dt: DDP-End Dt: LTC:
©2023 Canopy MLS. All rights reserved. Information herein deemed reliable but not guaranteed. Generated on 02/08/2023 4:12:59 PM The listing broker’s offer of compensation is made only to participants of the MLS where the listing is filed.






 3508 Keithcastle Court
3508 Keithcastle Court





























