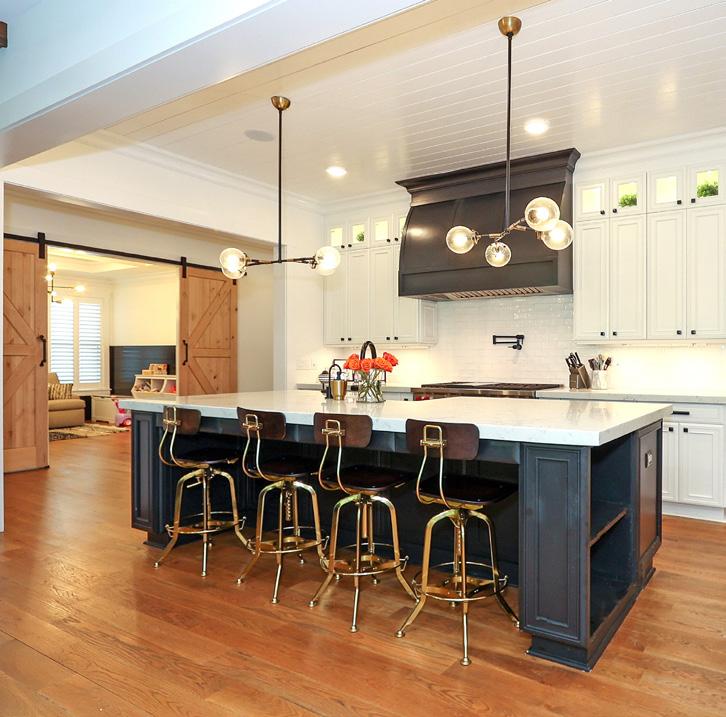

just listed -


Stunning Home in the Heart of SouthPark!
Stunning Bonterra Builders home in the heart of SouthPark! Walking distance to Park Road Park, the Greenway and all SouthPark has to offer. This custom home surpasses the benefits of new construction by including all the additional features and upgrades you would typically have to add yourself! Offering 5+ bedrooms, multiple bonus room options and home office. Plenty of space for living and working! Ideal for entertaining with a large chef’s kitchen offering custom cabinetry, spacious island with storage, Wolf appliances, Sub Zero Fridge and more! Primary suite has an enormous closet with a custom closet system, lighted vanity and washer/ dryer. The side porch is the perfect outdoor retreat with a stone fireplace and a beautiful patio below with built in gas grill. Spacious mud room with cubbies that leads out to the oversized garage with Epoxy floor. 4639 Harper Court is a must-see for anyone looking for a luxurious living experience with walkability in desirable SouthPark!



























4639HarperCourt,Charlotte,NorthCarolina28210
4639 Harper Court, Charlotte, NC 28210
Lot Description: Cul-De-Sac, Private, Trees
View: Doors: French Doors, Mirrored Closet Door(s), Sliding Doors
Windows: Insulated Window(s) Laundry: Laundry Room, Main Level, Upper Level
Fixtures Except: No
Basement Dtls: No
Foundation: Crawl Space Fireplaces: /Family Room, Porch
Fencing: Back Yard
2nd Living Qtr: Main Level Garage
Accessibility: Construct Type: Site Built
Exterior Cover: Brick Full Road Frontage:
Road Surface: Concrete Patio/Porch: Patio, Side Porch
Roof: Architectural Shingle Other Structure:
Appliances: Beverage Refrigerator, Dishwasher, Disposal, Exhaust Hood, Gas Cooktop, Gas Range, Microwave, Refrigerator, Tankless Water Heater, Washer/Dryer Included, Wine Refrigerator
Interior Feat: Attic Walk-in, Breakfast Bar, Drop Zone, Entrance Foyer, Kitchen Island, Open Floorplan, Pantry, Storage, Tray Ceiling(s), Walk-In Closet(s), Walk-In Pantry
Floors: Carpet, Tile, Wood
Exterior Feat: In-Ground Gas Grill
Utilities
Sewer: City Sewer Water: City Water
Heat: Central Cool: Ceiling Fan(s), Central Air Association Information
Subject to HOA: Required
HOA Mangemnt: Channing Hall HOA
Subj to CCRs: Yes
HOA Subj Dues: Mandatory
Assoc Fee: $483/Quarterly Remarks Information
HOA Phone:
Public Rmrks: Stunning Bonterra Builders home in the heart of SouthPark! Walking distance to Park Road Park, the Greenway and all SouthPark has to offer. This custom home surpasses the benefits of new construction by including all the additional features and upgrades you would typically have to add yourself! Offering 5+ bedrooms, multiple bonus room options and home office. Plenty of space for living and working! Ideal for entertaining with a large chef's kitchen offering custom cabinetry, spacious island with storage, Wolf appliances, Sub Zero Fridge and more! Primary suite has an enormous closet with a custom closet system, lighted vanity and washer/ dryer. The side porch is the perfect outdoor retreat with a stone fireplace and a beautiful patio below with built in gas grill. Spacious mud room with cubbies that leads out to the oversized

Directions:
garage with Epoxy floor. 4639 Harper Court is a must-see for anyone looking for a luxurious living experience with walkability in desirable SouthPark!
Listing Information
DOM: CDOM: Slr Contr:
UC Dt: DDP-End Dt: LTC:
©2023 Canopy MLS. All rights reserved. Information herein deemed reliable but not guaranteed. Generated on 05/15/2023 4:38:29 PM The listing broker’s offer of compensation is made only to participants of the MLS where the listing is filed.





