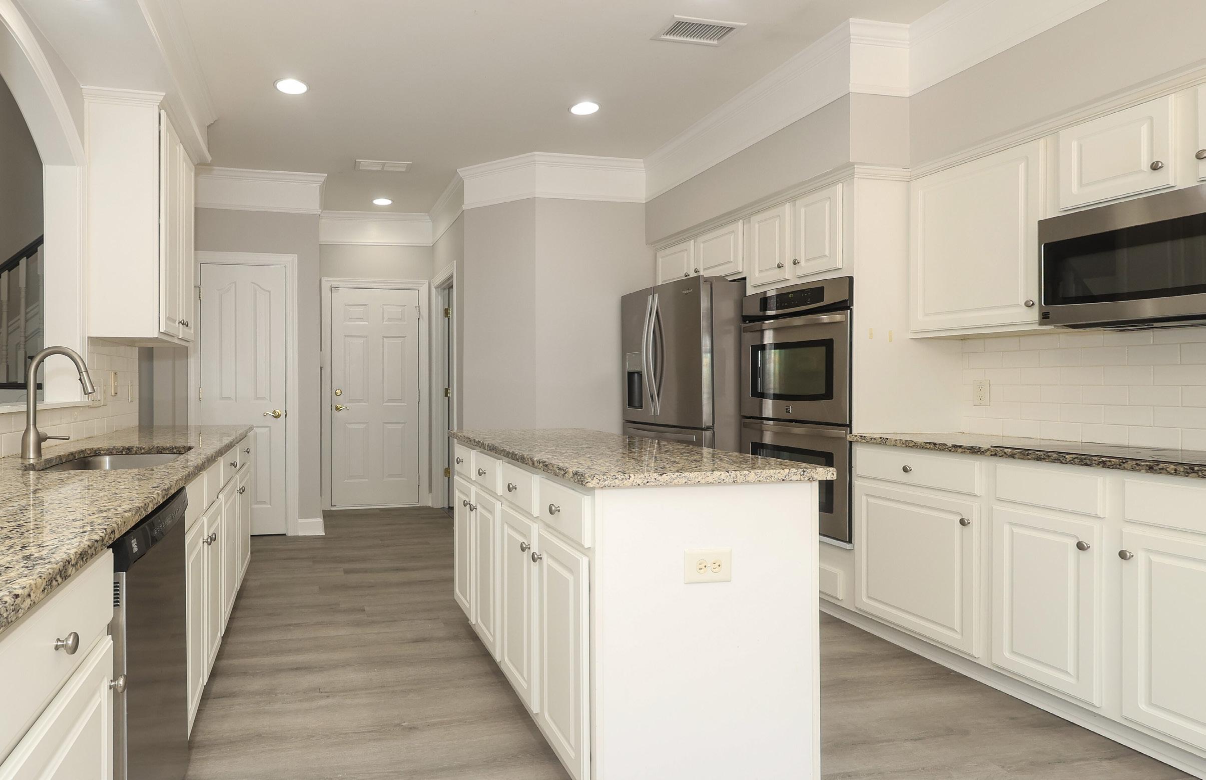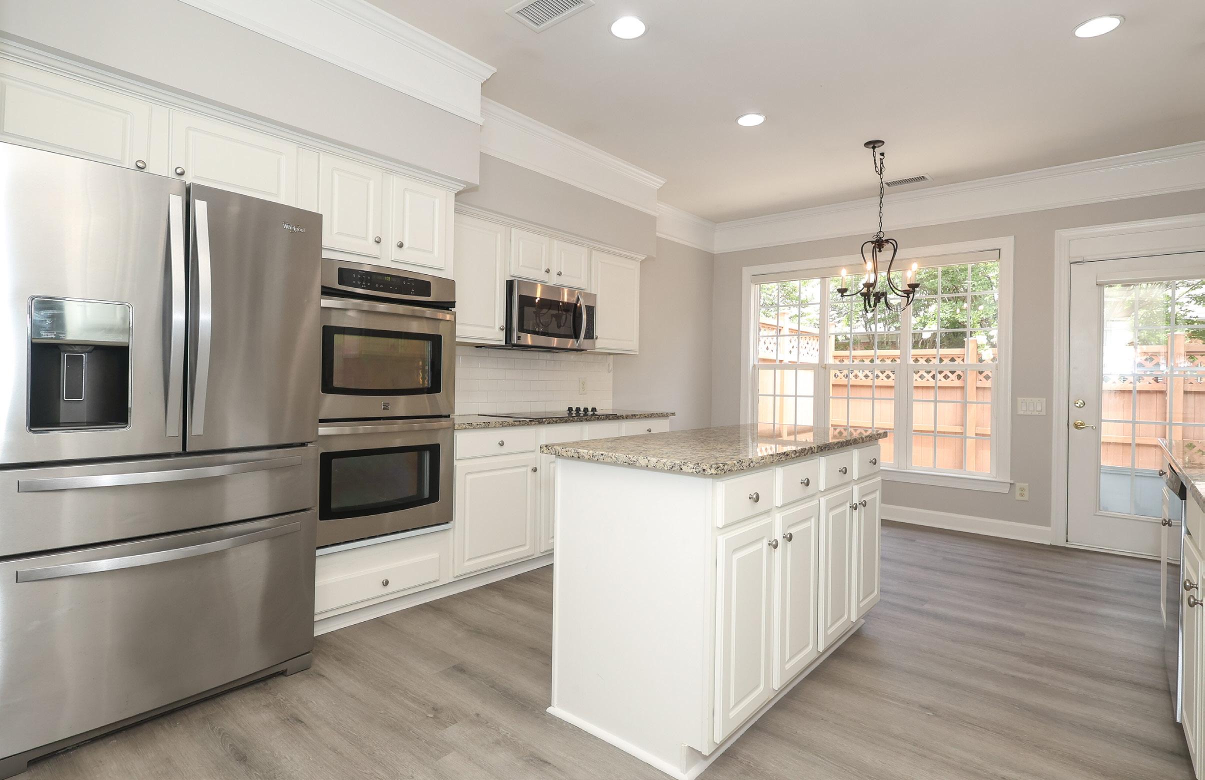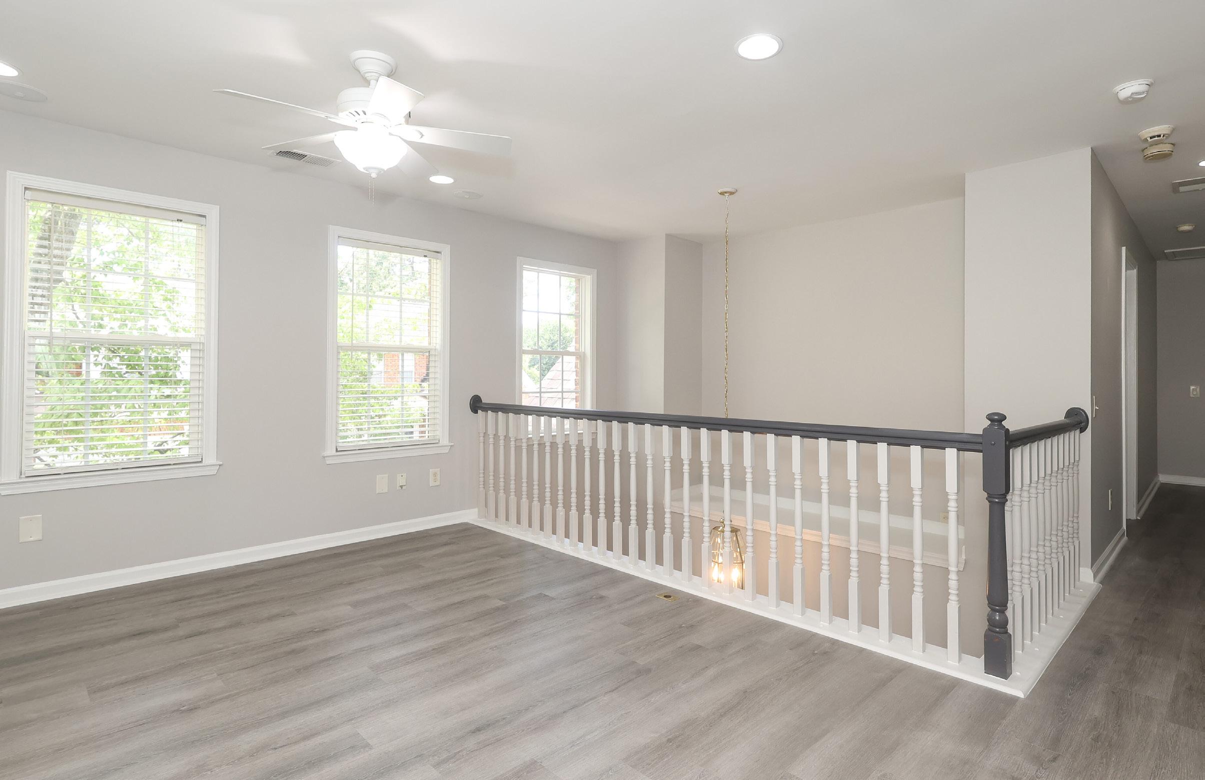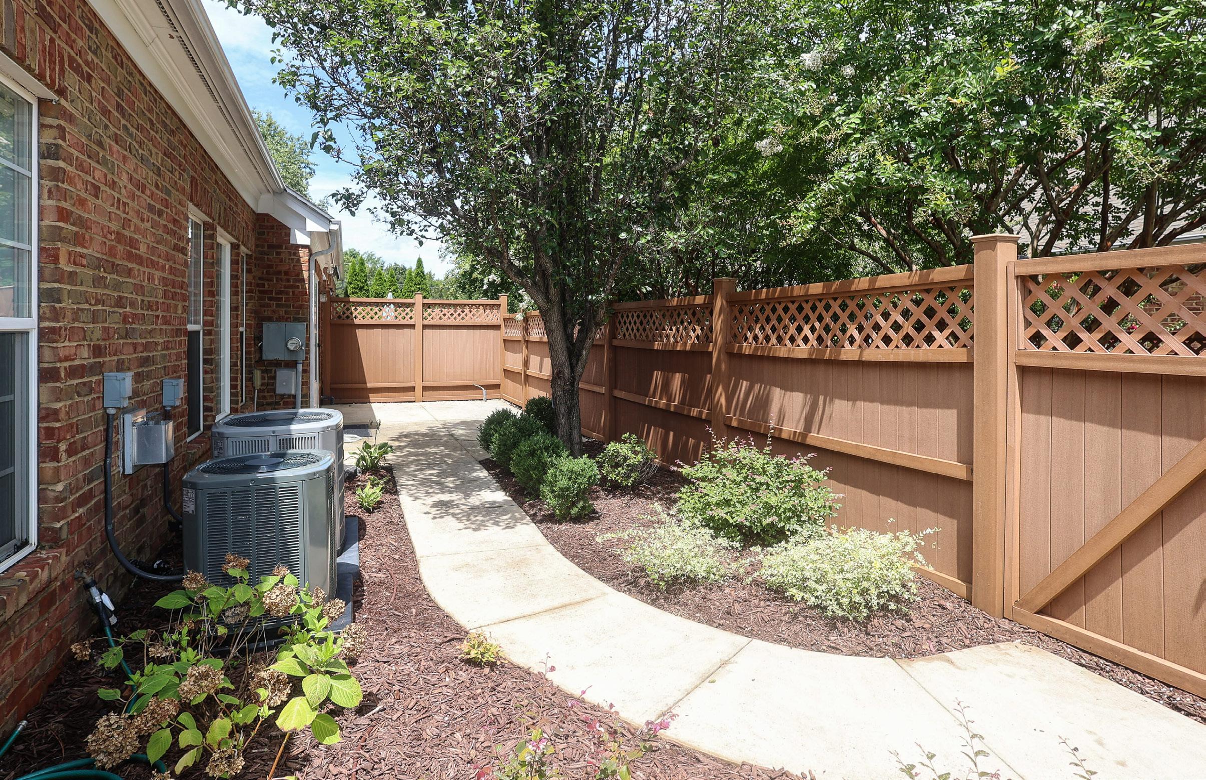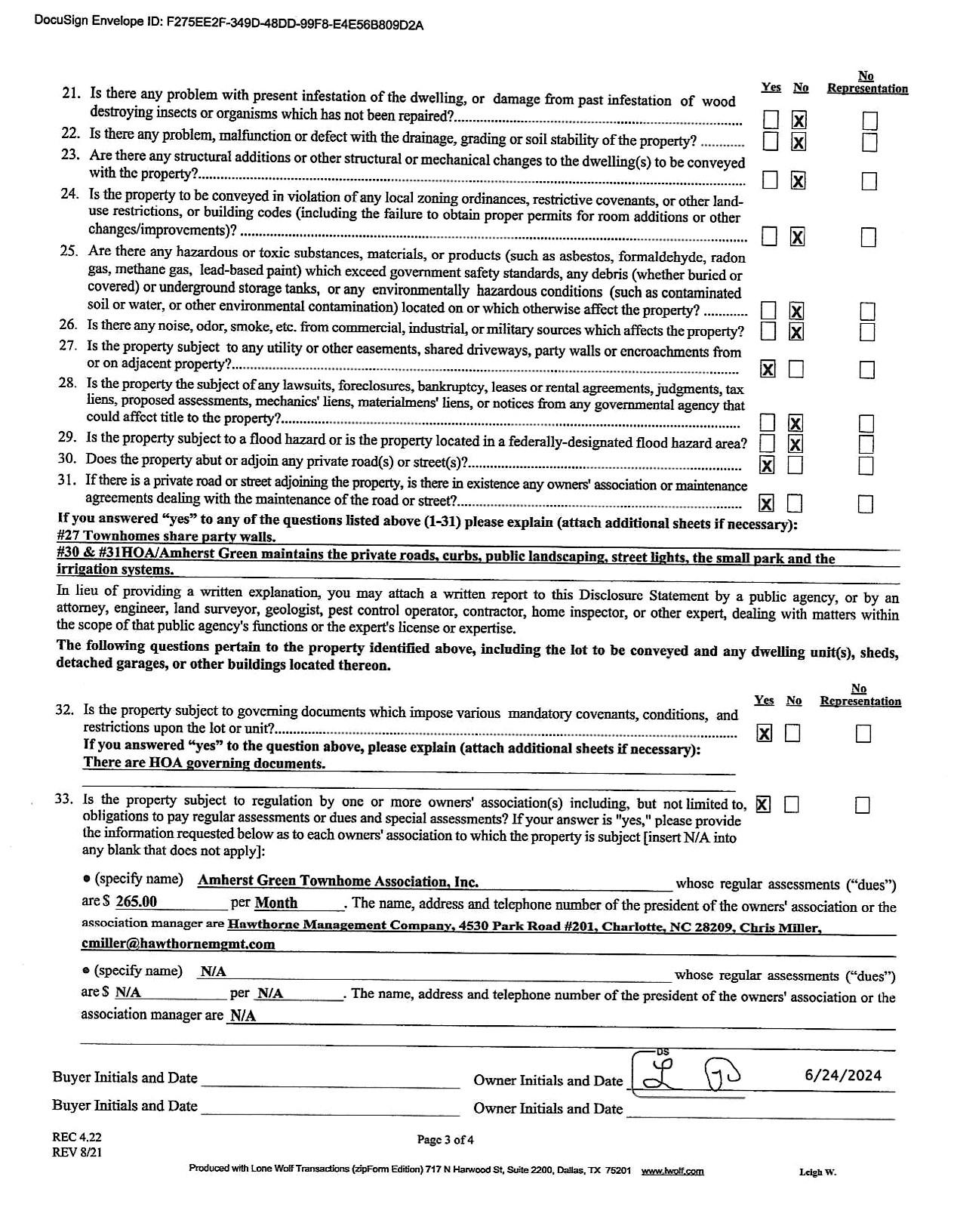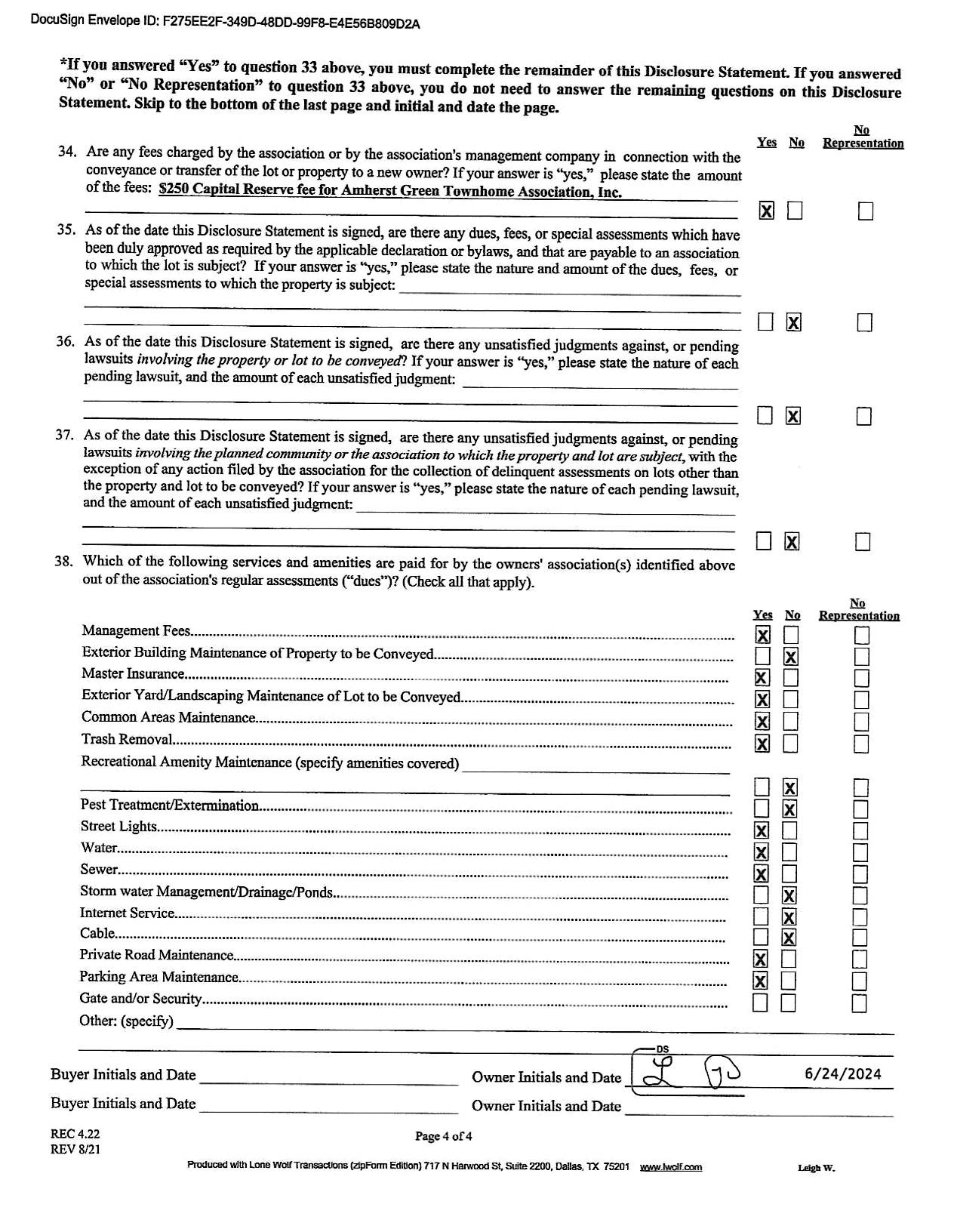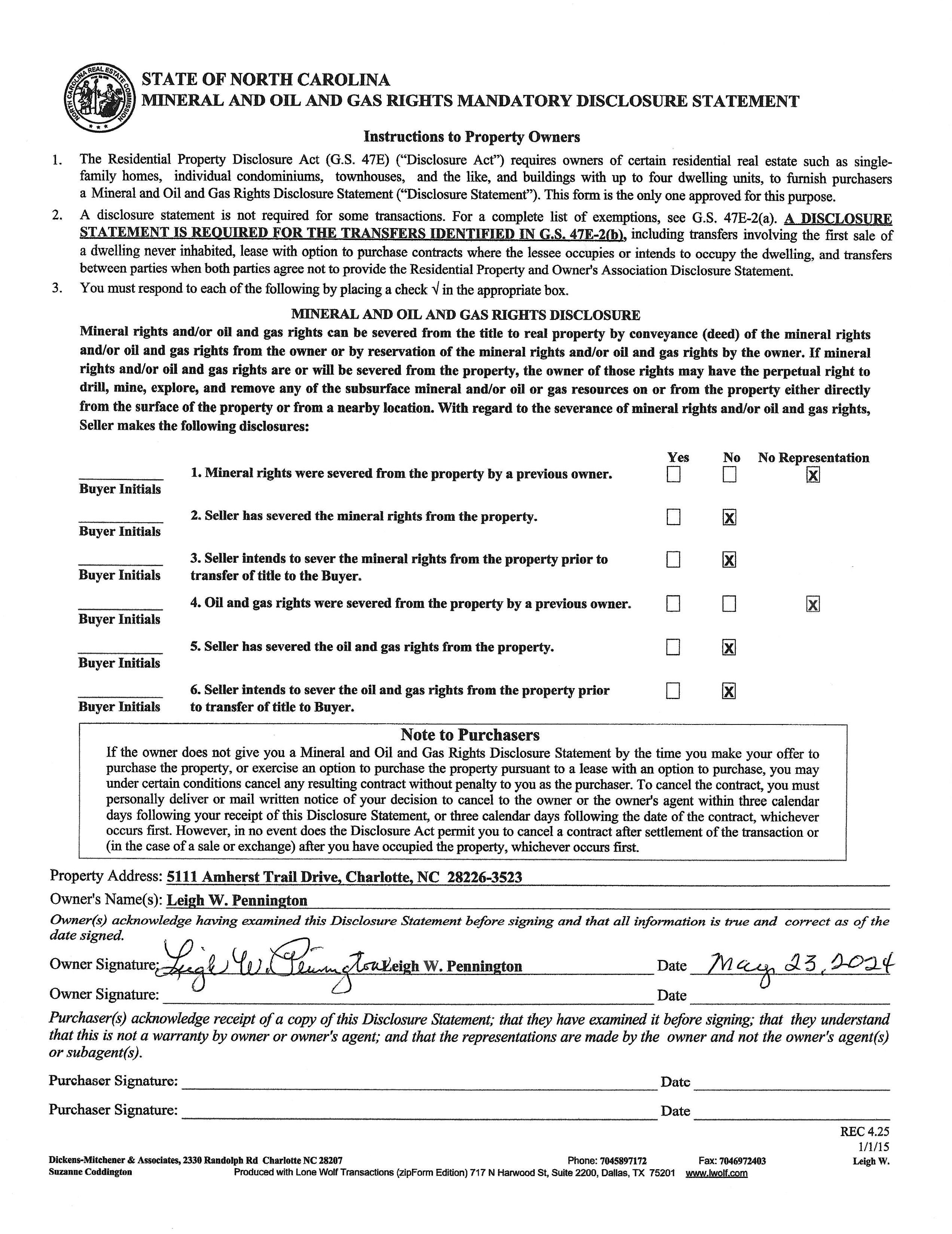Welcome to this spacious freshly painted Townhome w/ Primary Bedroom on Main Floor! Located in sought after Amherst Green community, open Floorplan is complimented by large windows flooding home w/ natural light. New prefinished Vinyl plank flooring on main and upper living areas adds to the beauty. The high-ceilinged Great Room & spacious Dining Room are bright & airy! Great Room includes Fireplace w/ gas Logs, ceiling Fan, wall of Built-ins & overlooks a sizable private Patio enclosed w/ TimberTech low maintenance Fencing. Gas hook up for a gas Grill is located on Patio. Kitchen includes double Ovens, ample Storage & an Island offering a nice gathering spot. Primary Bedroom features tray Ceiling & large window overlooking the beautiful Patio. Primary Bath features walk-in Shower, a jetted Tub, dual Vanities & large Walk-in Closet. 2nd level features 2 spacious Bedrooms w/ large Closets, a full Bath w/ dual Vanities, & an open Loft. Window shades are thru out. Walk-In Attic upstairs.
Noteworthy Improvements
EXTERIOR
• Added sprinkler drip system on patio
• Improved patio landscaping
INTERIOR
• Installed new upstairs air conditioner in July 2024
• Installed new toilets
• Installed new flooring in most of the home
• Painted most of the home (upstairs, downstairs, and garage walls and floors)
• Replaced lights with "Daylight" light bulbs
• Ductwork professionally cleaned in July 2024
• Home professionally cleaned in July 2024
Why I Love My Home
• The location of the complex is close to many conveniences: Arboretum Shopping Center, Stonecrest Shopping Center, Harris Teeter, Food Lion, Fresh Market, and Trader Joe's to name a few
• The neighborhood is very closeknit
• We have numerous activities available throughout the year such as holiday get togethers, a book club, caroling at Christmas, wine tastings, Octoberfest celebrations, and Kentucky Derby Parties
• Everyone is friendly and helpful
• HOA cares for lawns
• HOA dues are inexpensive compared to other HOAs
• I love the primary bedroom being on the main floor
• I delight in looking out the primary bedroom window overlooking my beautiful, spacious and private patio area. Something is always blooming!
• I like that the gas hook up on the patio for those who have gas grills and like outdoor cooking
• The open floorplan is complimented by large windows flooding the home with natural light
• Walk-in attic (and attic with pull down stairs) are both great with storage
SKETCH/AREA TABLE ADDENDUM
SUBJECT INFO
Company:DickensMitchenerAgentName:SuzanneCoddington
PropertyAddress:5111AmherstTrailDrive
City:Charlotte: State:NCZipCode:28226 :Townhouse/2CarGarage :measurehomes.net(980)428-122 : MeasuredBy::DavidHelmMeasureDate::05/22/2024
SKETCH
SKETCH/AREA TABLE ADDENDUM
SUBJECT INFO
Company:DickensMitchenerAgentName:SuzanneCoddington
PropertyAddress:5111AmherstTrailDrive
City:Charlotte: State:NCZipCode:28226 :Townhouse/2CarGarage :measurehomes.net(980)428-122 : MeasuredBy::DavidHelmMeasureDate::05/22/2024
SKETCH
Second Floor







