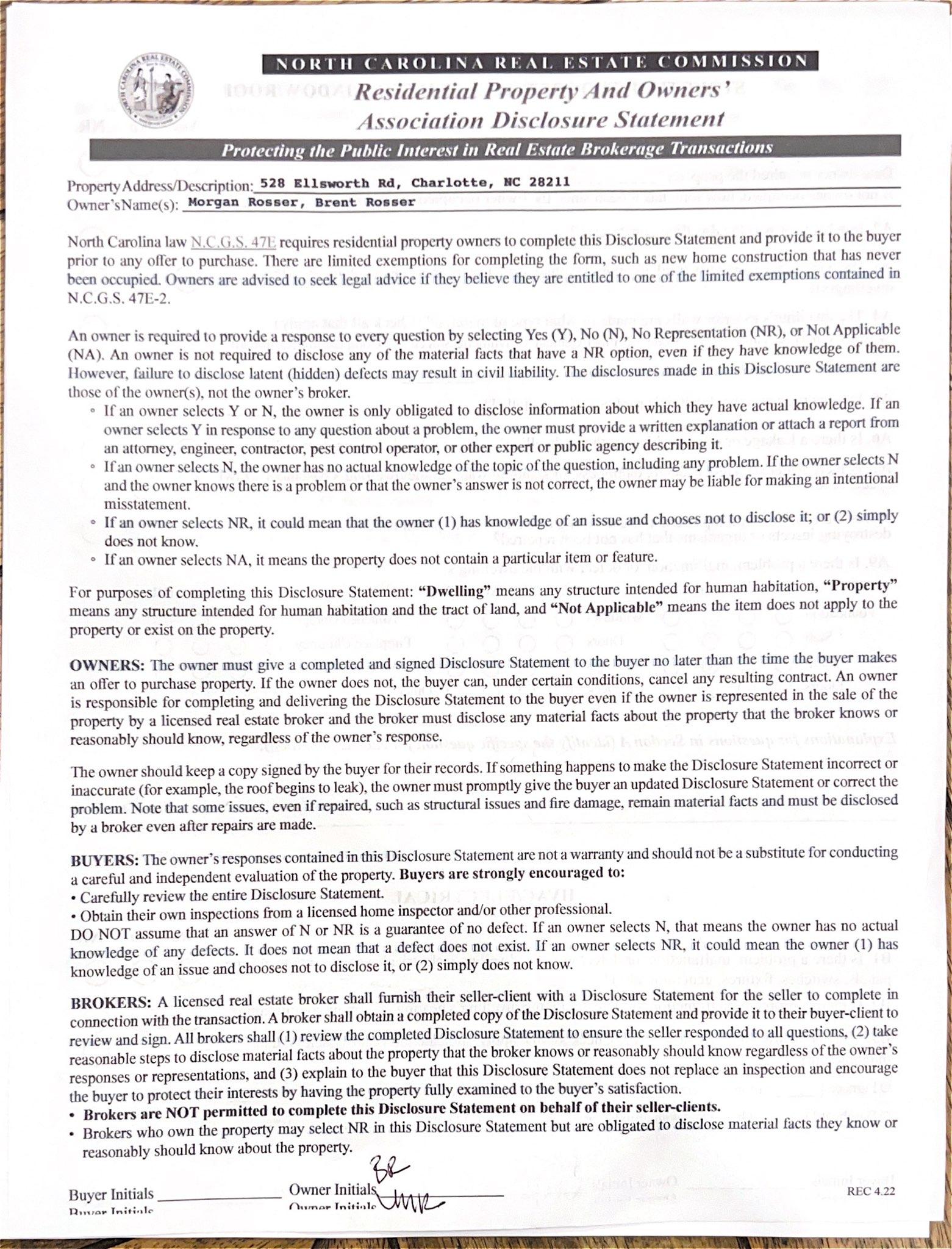

2
2,250
One story, white brick home nestled on a flat 1/3 acre lot on a charming street in Cotswold. Featuring 3 bedrooms and 2 newly renovated bathrooms, this home blends modern updates with a classic floor plan. Spacious kitchen with brand new appliances and a sunny breakfast room, opens up to a family room with vaulted ceilings, creating perfect flow for both everyday living and entertaining. The sunroom is filled with natural light and overlooks a large back patio and a lovely flat backyard, offering an ideal setting for relaxation and outdoor activities. An office (or formal dining room) and a bright living room add to the home’s versatility. Located on a welcoming street, this home provides a peaceful retreat while being close to all the amenities you need. Easy commute to Southpark and Uptown, close to Cotswold Shopping Center with retail/restaurants. Don’t miss your chance to live in this wonderful neighborhood!












528EllsworthRoad,Charlotte,NorthCarolina28211-1430
528 Ellsworth Road, Charlotte, North Carolina 28211-1430
MLS#: 4166009
Category: Residential County: Mecklenburg
Status: ACT City Tax Pd To: Charlotte Tax Val: $854,400
Subdivision: Cotswold Complex:
Zoning Spec: N1-B
Parcel ID: 157-092-02
Legal Desc: L8 M8-93
Apprx Acres: 0.30
Lot Desc: Level, Trees
Zoning: N1-B
Deed Ref: 23721-820
Apx Lot Dim: 80x134x106x207
General Information

Additional Information
Prop Fin: Cash, Conventional
Assumable: No
Spcl Cond: None Rd Respons: Publicly Maintained Road
School Information
Type: Single Family Elem: Billingsville/Cotswold Style: Traditional Middle: Alexander Graham
Levels Abv Grd: 1 Story High: Myers Park
Const Type: Site Built SubType:
0 Builder: Model:
Above Grade HLA: 2,250 Additional SqFt: Tot Primary HLA: 2,250 Garage SF:
Ownership: Seller owned for at least one year
Room Information
Main Prim BR Bedroom Bedroom Bath Full Bath Full Living Rm Dining Rm Kitchen FamilyRm Laundry Breakfast Sunroom
Parking Information
Main Lvl Garage: No Garage: No # Gar Sp: 0
Covered Sp: Open Prk Sp: No # Assg Sp: Driveway: Concrete Prkng Desc:
Parking Features: Driveway, On Street
Lot Description: Level, Trees
View:
Windows:
Fixtures Exclsn: No/none
Features
Carport: No # Carport Spc: 0
Doors: French Doors
Laundry: Electric Dryer Hookup, Laundry Room, Main Level
Basement Dtls: No Foundation: Crawl Space
Fencing: Back Yard, Fenced, Wood
Accessibility:
Exterior Cover: Brick Full, Wood
Fireplaces: Yes/Family Room, Living Room
2nd Living Qtr:
Construct Type: Site Built
Road Frontage: Road Surface: Paved
Patio/Porch: Front Porch, Patio, Rear Porch
Roof: Other Structure: Shed(s)
Security Feat: Security System
Inclusions:
Utilities: Cable Available, Electricity Connected, Natural Gas
Appliances: Dishwasher, Disposal, Dryer, Electric Range, Gas Water Heater, Microwave, Refrigerator, Washer, Washer/Dryer Included
Interior Feat: Attic Stairs Pulldown, Breakfast Bar, Built-in Features, Cable Prewire, Entrance Foyer, Kitchen Island, Open Floorplan, Pantry, Storage
Floors: Tile, Wood
Exterior Feat: In-Ground Gas Grill, Storage Unit
Utilities
Sewer: City Sewer Water: City Water
Heat: Natural Gas Cool: Ceiling Fan(s), Central Air
Restrictions: No Representation
Subject to HOA: None
Prop Spc Assess: No
Spc Assess Cnfrm: No
Association Information
Subj to CCRs: Yes
Remarks Information
HOA Subj Dues: No
Public Rmrks: One story, white brick home nestled on a flat 1/3 acre lot on a charming street in Cotswold. Featuring 3 bedrooms and 2 newly renovated bathrooms, this home blends modern updates with a classic floor plan. Spacious kitchen with brand new appliances and a sunny breakfast room, opens up to a family room with vaulted ceilings, creating perfect flow for both everyday living and entertaining. The sunroom is filled with natural light and overlooks a large back patio and a lovely flat backyard, offering an ideal setting for relaxation and outdoor activities. An office (or formal dining room) and a bright living room add to the
home's versatility. Located on a welcoming street, this home provides a peaceful retreat while being close to all the amenities you need. Easy commute to Southpark and Uptown, close to Cotswold Shopping Center with retail/restaurants. Don’t miss your chance to live in this wonderful neighborhood!
Directions: Randolph Road from Uptown, cross over Wendover and take your second left on South Canterbury Road. Take a left at the end onto Melchor Avenue and your first right on Ellsworth Road. 528 Ellsworth will be on your right.
Listing Information
DOM: CDOM: Slr Contr: UC Dt: DDP-End Dt: LTC: ©2024 Canopy MLS. All rights reserved. Information herein deemed reliable but not guaranteed. Generated on 08/22/2024 10:19:36 AM









