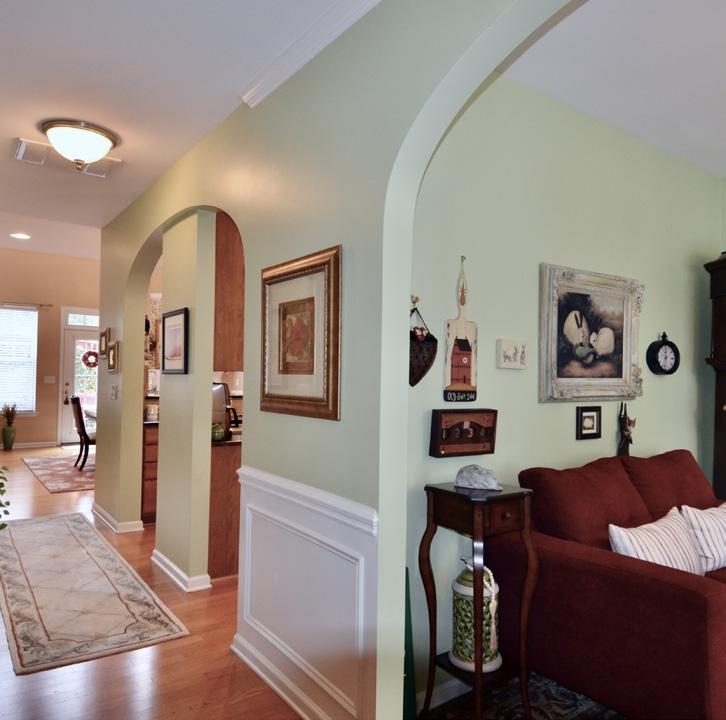

Inviting & Spacious Townhome


Inviting and spacious townhome with finished basement in desirable Calloway of Tega Cay is move-in ready! Such a welcoming and well-maintained property. The owner’s suite is on the main level. Tall ceilings throughout. Multiple rooms have just been painted. The 2 Story great room has a lot of windows that fill the entire main level with natural light, including the overlooking loft upstairs. Very functional floorplan that also includes a few climatized storage rooms. Hardwood floors mostly on the main and new LVP in upstairs loft. Kitchen has beautiful cabinetry w/ granite countertops and SS appliances. Deck off the main level and patio down below at the basement level are both great entertaining spaces. Tega Cay has a lot to offer including a golf course, marina, waterfront parks with beaches, picnic areas, community center, pool, tennis courts, and close to all modern conveniences! Some amenities require additional fees
registration.

















616 Pine
Cay, SC
MLS#: 3909626 Category: Condo/Townhouse
Parcel ID: 643-07-01-153
List Price: $515,000
Status: Active City Taxes Paid To: Tega Cay
County: York Subdivision: Calloway Tax Value: $327,813 Zoning: RES Complex: Calloway Zoning Desc: Deed Ref: 14265-249
Legal Desc: LT# 270 TOWNHOME CALLOWAY VILL POD E MP# 3 LAKE SHORE ON LW
Approx Acres: 0.07
Lot Desc:
Approx Lot Dim:
General Information
Lot/Unit #:
Elevation:
Type: 2 Story/Basement
School Information
Elem: Tega Cay
Middle: Gold Hill Construction Type: Site Built High: Fort Mill
Style:
HLA
Non-HLA Sqft Bldg Information
Main: 1,232 Main: 0 Beds: 4
Upper: 965 Upper: 267 Baths: 3/1
Third: 0 Third: 152 Year Built: 2007
Lower: 0 Lower: 0 New Const: No Bsmnt: 814 Bsmt: 0 Prop Compl Date:
Above Grade: 2,197
Construct Status: Total Primary HLA: 3,011 Total: 419 Builder:
Pets:
Additional Sqft: 272 Garage Sqft: 254
Additional Information
Prop Fin: Cash, Conventional Assumable: No Ownership: Seller owned for at least one year
Special Conditions: None Road Responsibility: Privately Maintained Road or Maintenance Agreement
Recent: Room Information
Room Level Beds Baths Room Type
Main 1 1/1 Bathroom(s), Dining Room, Entry Hall, Great Room-Two Story, Kitchen, Laundry, Primary Bedroom
Upper 2 1/0 Bathroom(s), Bedroom(s), Loft Basement 1 1/0 Bathroom(s), Bedroom(s), Rec Room
Features
Main Level Garage: Yes Driveway: Concrete Doors/Windows: g-Insulated Door(s), g-Insulated Windows, Storm D Laundry: Main, Laundry Room Fixtures Exceptions: No Foundation: Basement Fully Finished Fireplaces: Yes, Gas Logs, Great Room

Parking: Garage - 1 Car
Floors: Carpet, Tile, Vinyl Plank, Wood Equip: Cable Prewire, Dishwasher, Disposal, Electric Oven, Electric Dryer Hookup, Ice Maker Connection, Microwave, Natura Gas, Radon Mitigation System, Refrigerator, Security System
Comm Features: Club House, Golf Course, Outdoor Pool, Playground, Recreation Area, Tennis Court(s), Walking Trails Interior Feat: Attic Stairs Pulldown, Garden Tub, Walk-In Closet(s) Exterior Feat: Lawn Maintenance Exterior Covering: Stone Veneer, Vinyl Porch: Deck, Patio
Roof: Architectural Shingle Street: Paved Utilities
Sewer: City Sewer Water: City Water HVAC: Central Air, Gas Hot Air Furnace Wtr Htr: Gas Association Information
Subject To HOA: Required Subj to CCRs: HOA Subj Dues: Mandatory HOA Management: Henderson HOA Phone: 704-539-1122 Assoc Fee: $198/Monthly HOA Email: hoa@hendersonassociatioHOA 2 Email: Proposed Spcl Assess: No Confirm Spcl Assess: No Condo/Townhouse Information
Ownership Type: Townhouse
Unit's Level In Blding: 1 Land Included: Yes Entry Level: Main Remarks
Public Remarks: Inviting and spacious townhome with finished basement in desirable Calloway of Tega Cay is move-in ready! Such a welcoming and well maintained property. Owner’s suite is on the main level. Tall ceilings throughout. Multiple rooms have just been painted. The 2 Story great room has a lot of windows that fills the entire main level with natural light including the overlooking loft upstairs. Very functional floorplan that also includes a few climatized storage rooms. Hardwood floors mostly on the main and new LVP in upstairs loft. Kitchen has beautiful cabinetry w/ granite countertops and SS appliances. Deck off the main level and patio down below at the basement level are both great entertaining spaces. City of Tega Cay has a lot to offer including a golf course, marina, Beach & Swim Center w/ waterfront parks, picnic areas, community center, pool, tennis courts, and a short drive to all modern conveniences! Some amenities require additional fees and registration. Directions: GPS
DOM: CDOM:
Listing Information
Contr:
LTC:
SKETCH/AREA
SKETCH/AREA
SKETCH/AREA
SKETCH/AREA





