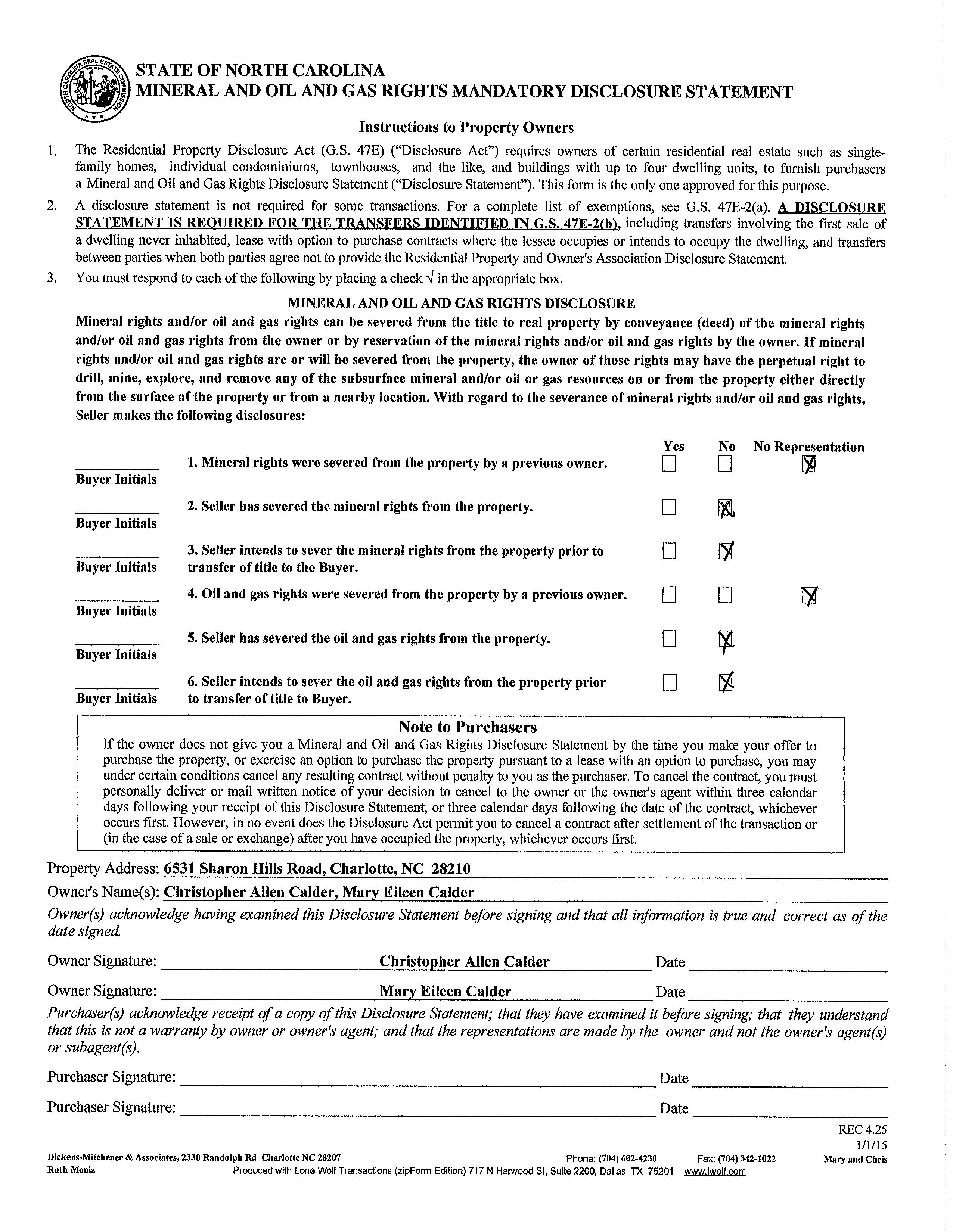6531 Sharon Hills Road
CHARLOTTE, NC 28210


6531 Sharon Hills Road
CHARLOTTE, NC 28210



Stunning stone and brick custom home built by Simonini. This beautiful home has an open floorplan with tons of natural light. Beautiful chef’s kitchen with Thermador appliances, limestone and quartzite countertops. The kitchen opens up to the Great room with sliding glass doors that leads to the covered porch overlooking the resort like pool. The spacious primary suite is located on the main level and includes dual vanities in a spa like bath and a spacious custom closet. Guest suite with full bath is on the main. Upstairs is 2 bedrooms with full bath, office, generous bonus room and gym as well as walk in attic space. Salt water heated pool with jacuzzi and pool house with 1/2 bath/changing room as well as storage. Outdoor pavilion with built in gas grill, beverage fridge and room for your smoker grill with plenty of room for a dining area. Custom built brick wood burning pizza oven and Argentine grill. This beautiful home has it all! Visit




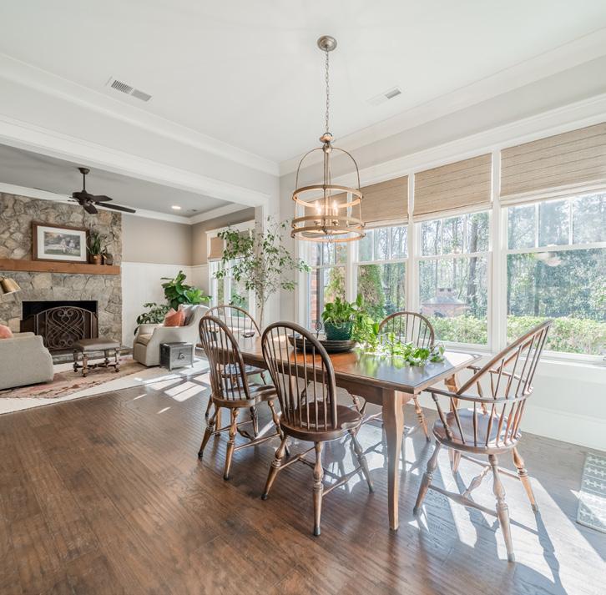

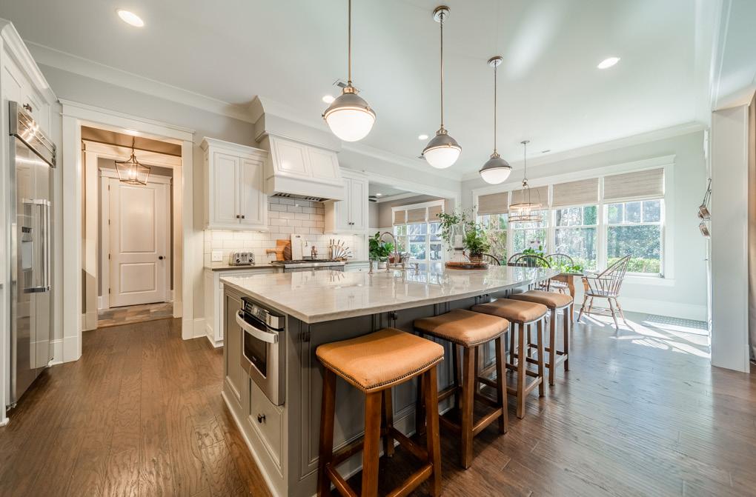
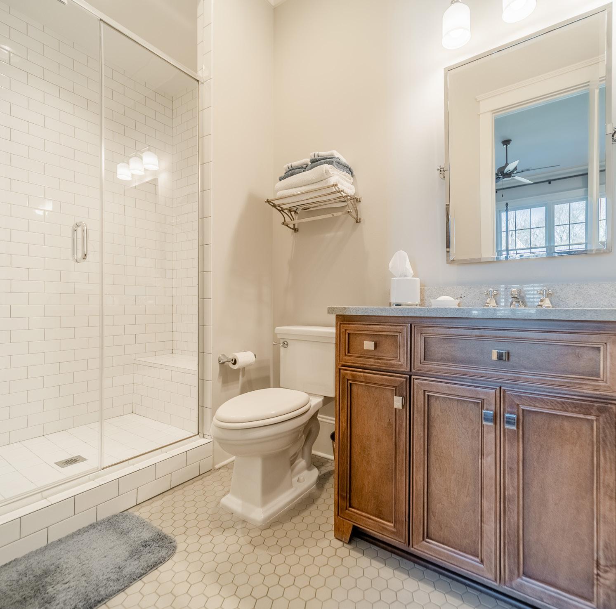
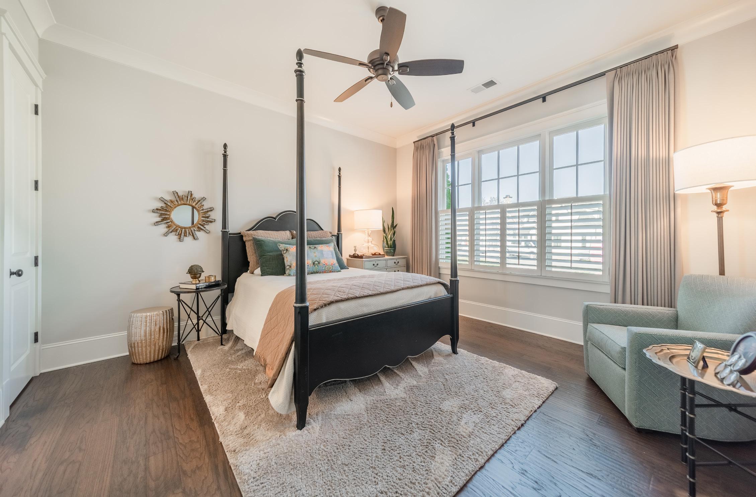

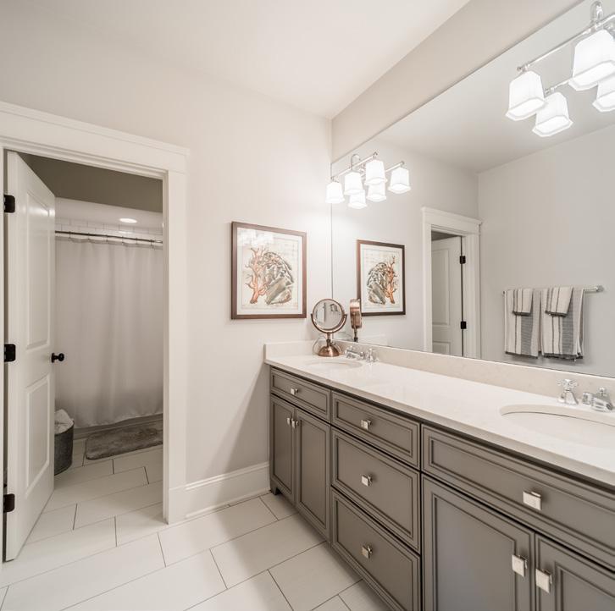



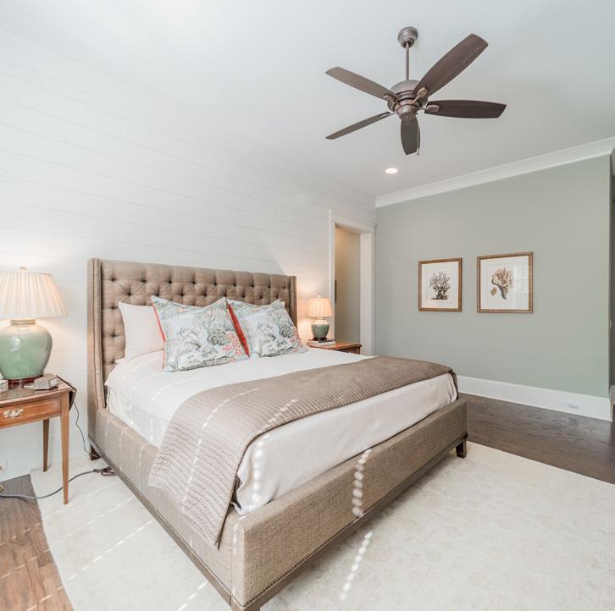
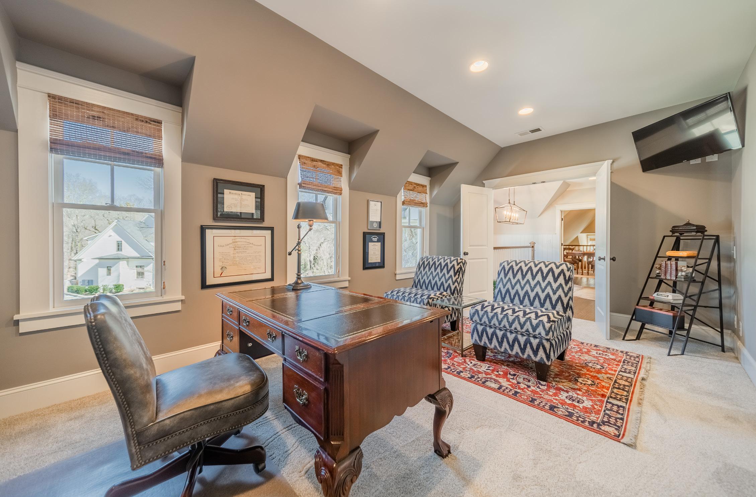
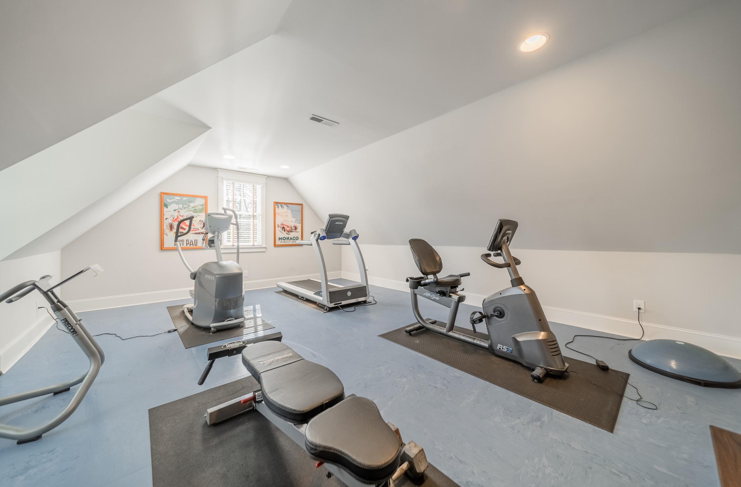
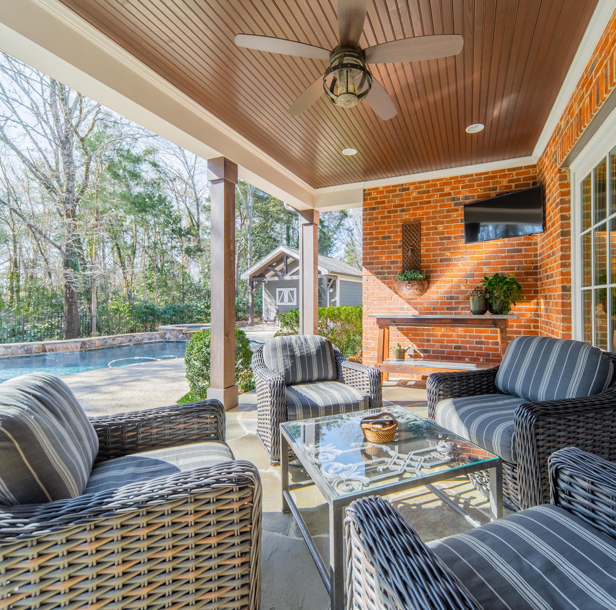

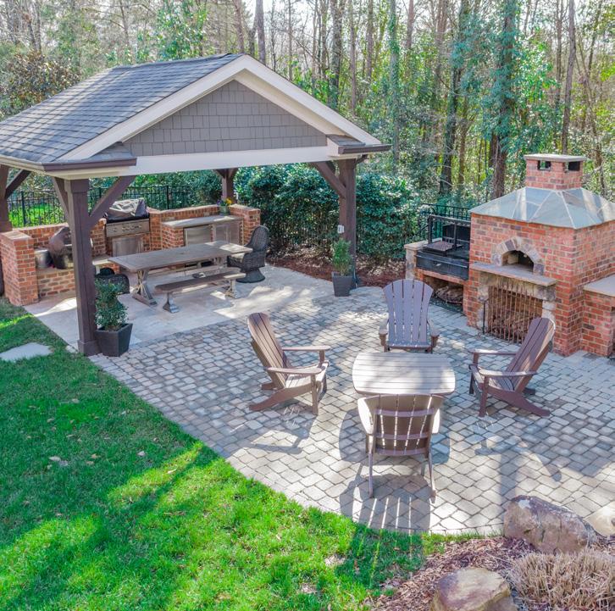

6531 Sharon Hills Road, Charlotte, NC 28210-7046
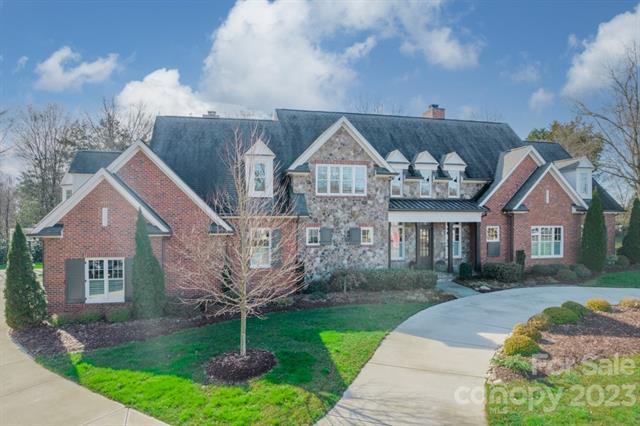
MLS#:
No Ownership: Seller owned for at least one year Special Conditions: None
Publicly Maintained Road Recent: Room Information
Room Level Beds Baths Room Type
Main 2 2/1 Bathroom(s), Bedroom(s), Breakfast, Computer Niche, Dining Area, Entry Hall, Great Room, Keeping Room, Kitchen, Laundry, Mud, Pantry, Primary Bedroom
Upper Bathroom(s), Bedroom(s), Bonus Room, Exercise, Office Features
Lake/Water Amenities: None
Parking: Garage - 4+ Car, Garage Door Opener, Side Load Garage Main Level Garage: Yes
Driveway: Circular, Concrete Doors/Windows:
Laundry: Main Fixtures Exceptions: No
Foundation: Slab
Fireplaces: Yes, Great Room, Keeping Room
Floors: Carpet, Prefinished Wood, Tile
Equip: Beverage Refrigerator, Ceiling Fan(s), Convection Oven, Cooktop Gas, Dishwasher, Disposal, Double Oven, Electric Oven, Gas Range, Ice Maker Connection, Microwave, Oven, Refrigerator, Self Cleaning Oven
Comm Features: None
Interior Feat: Attic Walk-in, Built-Ins, Drop Zone, Kitchen Island, Open Floorplan, Pantry, Walk-In Closet(s)
Exterior Feat: Fenced Yard, Gazebo, Hot Tub, Pool-In-Ground
Exterior Covering: Brick Partial, Stone
Porch: Back, Covered Roof: Architectural Shingle
Street: Paved
Utilities
Sewer: City Sewer Water: City Water
HVAC: Central Air Wtr Htr: Gas
Subject To HOA: None Subj to CCRs: HOA Subj Dues: Remarks
Public Remarks: Stunning stone and brick custom home built by Simonini. This beautiful home has an open floorplan with tons of natural light. Beautiful chef's kitchen with Thermador appliances, limestone and quartzite countertops. The kitchen opens up to the Great room with sliding glass doors that leads to the covered porch overlooking the resort like pool. The spacious primary suite is located on the main level and includes dual vanities in a spa like bath and a spacious custom closet. Guest suite with full bath is on the main. Upstairs is 2 bedrooms with full bath, office, generous bonus room and gym as well as walk in attic space. Salt water heated pool with jacuzzi and pool house with 1/2 bath/changing room as well as storage. Outdoor pavilion with built in gas grill, beverage fridge and room for your smoker grill with plenty of room for a dining area. Custom built brick wood burning pizza oven and Argentine grill. This beautiful home has it all!
Directions: South on Sharon Road, rt onto Sharon at Harris Y, 1st left onto Sharon Hills Road, home is located near the end of Sharon Hills Road on the left.
Listing Information
DOM: CDOM: Closed Dt: Slr Contr:
UC Dt: DDP-End Date: Close Price: LTC:
©2023 Canopy MLS. All rights reserved. Information herein deemed reliable but not guaranteed. Generated on 02/06/2023 9:46:19 AM
HEATEDLIVINGSPACE 2ndFLOOR-2283
TOTALHEATED-5282 garage-1265unheated
6531SHARONHILLS
Allmeaurementsareroundedtonearestinch.Thisfloorplanis intendedformarketingbrochuressowindow/doorplacements, androomdimensionsareforrepresentationonly.




