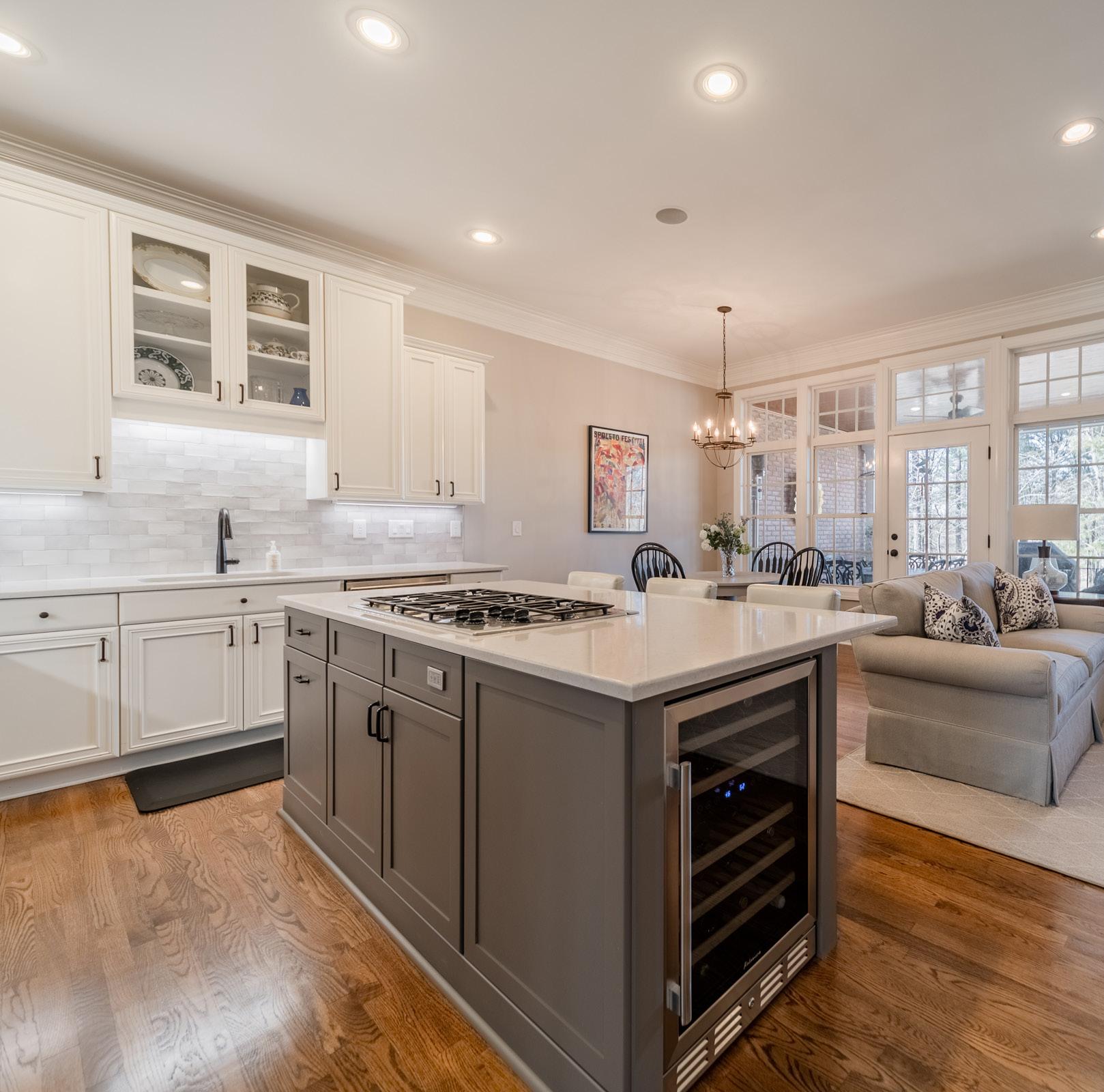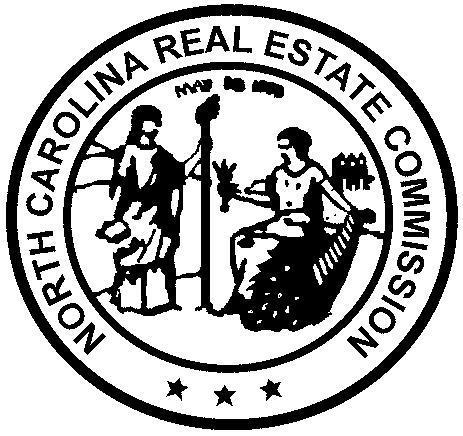

Prime location in the luxury gated Burning Tree community!

just listed -


3,436 Sq Ft
MLS# 3937412
Prime location and ideal floor plan with highly sought after golf course view AND primary down in the luxury gated Burning Tree community! Beautifully renovated kitchen with quartz countertops, farmhouse sink, double ovens, under counter lighting, wine fridge and walk in pantry. Kitchen open to den, natural light, custom built corner cabinet and stone surround fireplace with new mantle and gas logs. New lighting, refinished hardwoods and designer runner on the stairs. Gorgeous remodeled primary bath with free standing soaking tub, heated floors, tiled shower with separate vanities. Office on main with access to the back porch. Three additional bedrooms (one with ensuite bath) hall bath and bonus up. Spacious bonus room has extensive built ins and large walk in convenient storage room. Two car garage, tankless water heater, full height crawl. Covered back porch overlooking the Carmel Country Club golf course and across from landscaped common area...Neighborhood pool! Showings begin 2/2.














Cross Property Client Full
6611 Wakehurst Road, Charlotte, NC 28226-5547

MLS#: 3937412 Category: Condo/Townhouse Parcel ID: 211-244-42
No Ownership: Seller owned for at least one year
None
Room Information
Room Level Beds Baths Room Type
Main 1 1/1 Bathroom(s), Bedroom(s), Breakfast, Dining Area, Dining Room, Entry Hall, Family Room, Great Room, Kitchen, Laundry, Office, Pantry, Primary Bedroom Upper 3 2/ Bathroom(s), Bedroom(s), Bonus Room
Parking: Garage - 2 Car
Driveway: Concrete Doors/Windows:
Laundry: Main Fixtures Exceptions: No
Foundation: Crawl Space
Fireplaces: Yes, Family Room, Gas Logs
Floors: Carpet, Tile, Wood
Equip: Beverage Refrigerator, Ceiling Fan(s), Cooktop Gas, Dishwasher, Disposal, Double Oven
Comm Features: Gated Community, Outdoor Pool, Sidewalk
Interior Feat: Attic Walk-in, Built-Ins, Kitchen Island, Open Floorplan, Pantry
Exterior Covering: Brick Full
Porch: Back, Covered Roof: Architectural Shingle Street: Paved Utilities
Sewer: City Sewer Water: City Water
HVAC: Central Air, Gas Hot Air Furnace Wtr Htr: g-On-Demand W Association Information
Subject To HOA: Required Subj to CCRs: HOA Subj Dues: Mandatory
HOA Management: HOA Phone: Assoc Fee: $570/Monthly
Proposed Spcl Assess: No
Confirm Spcl Assess: No
Condo/Townhouse Information
Ownership Type: Townhouse Unit's Level In Blding: 1
Land Included: Yes Entry Level: Main
Remarks
Public Remarks: Prime location and ideal floor plan with highly sought after golf course view AND primary down in the luxury gated Burning Tree community! Beautifully renovated kitchen with quartz countertops, farmhouse sink, double ovens, under counter lighting, wine fridge and walk in pantry. Kitchen open to den, natural light, custom built corner cabine and stone surround fireplace with new mantle and gas logs. New lighting, refinished hardwoods and designer runne on the stairs. Gorgeous remodeled primary bath with free standing soaking tub, heated floors, tiled shower with separate vanities. Office on main with access to the back porch. Three additional bedrooms (one with ensuite bath) hall bath and bonus up. Spacious bonus room has extensive built ins and large walk in convenient storage room. Two car garage, tankless water heater, full height crawl. Covered back porch overlooking the Carmel Country Club golf course and across from landscaped common area...Neighborhood pool! Showings begin 2/2
Listing Information
CDOM: Closed Dt:
Close Price:
Recent Improvements
Renovations completed in the last 2 years
• Remodeled kitchen, including new quartz countertops and tiled backsplash, new island with bar seating, wine refrigerator, cabinetry, new hardware and undercounter lighting. New double ovens, microwave, and sink.
• Expanded walk in pantry with extensive new shelving.
• New stone fireplace façade, mantel and gas logs.
• Added custom built-in corner cabinet in den
• Added and refinished all hardwood floors downstairs and landing upstairs.
• Updated powder room with new vanity, wallpaper and lighting.
• Added new tiled flooring and barn door to laundry room
• Remodeled primary bath down completely in 2021, with larger tiled shower, free standing soaking tub, double marble vanities and lighting. Heated floors were also added.
• New beige wool designer carpet in primary bedroom as well as a new carpet runner on stairs.
• Added additional ceiling accent lighting in Den, Kitchen, Bonus room and one upstairs bedroom.
• New fixtures and lights in full bathrooms upstairs, including a new glass shower door in ensuite bath.
• New exterior front porch and garage lights.
• Added new custom wood shelving in both primary closets down, and ensuite bedroom closet up.
• Added additional shelving and cabinets in garage.
• Added custom remote control operated shutters to 2nd story window in entry foyer.
• Added light sensitive retractable blinds in office downstairs
OFFICE 10'-6"x11'-2"
GREATROOM 21'-4"x10'-0"
KITCHEN 16'-8"x10'-0"
15'-0"x15'-0"
DININGROOM 16'-8"x9'-0"
BEDROOM#2 12'-2"x12'-0" 23'-6"x23'-0"
BEDROOM#3 11'-2"x12'-0"
LIVINGROOM 16'-8"x12'-0"
FOYER
HEATEDLIVINGSPACE
1stFLOOR-1930
2ndFLOOR-1506
TOTALHEATED-3436 garage-506unheated
BEDROOM#4 14'-4"x14'-2"
BONUSROOM 23'-6"x20'-0"




MINERALANDOILANDGASRIGHTSMANDATORYDISCLOSURESTATEMENT
InstructionstoPropertyOwners
1. TheResidentialPropertyDisclosureAct(G.S.47E)(“DisclosureAct”)requiresownersofcertainresidentialrealestatesuchassinglefamilyhomes,individualcondominiums,townhouses,andthelike,andbuildingswithuptofourdwellingunits,tofurnishpurchasers aMineralandOilandGasRightsDisclosureStatement(“DisclosureStatement”).Thisformistheonlyoneapprovedforthispurpose.

2. Adisclosurestatementisnotrequiredforsometransactions.Foracompletelistofexemptions,seeG.S.47E-2(a). A DISCLOSURE STATEMENTISREQUIREDFORTHETRANSFERSIDENTIFIEDING.S.47E-2(b), includingtransfersinvolvingthefirstsaleof adwellingneverinhabited,leasewithoptiontopurchasecontractswherethelesseeoccupiesorintendstooccupythedwelling,andtransfers betweenpartieswhenbothpartiesagreenottoprovidetheResidentialPropertyandOwner'sAssociationDisclosureStatement.
3.Youmustrespondtoeachofthefollowingbyplacingacheck√intheappropriatebox.
MINERALANDOILANDGASRIGHTSDISCLOSURE
Mineralrightsand/oroilandgasrightscanbeseveredfromthetitletorealpropertybyconveyance(deed)ofthemineralrights and/oroilandgasrightsfromtheownerorbyreservationofthemineralrightsand/oroilandgasrightsbytheowner.Ifmineral rightsand/oroilandgasrightsareorwillbeseveredfromtheproperty,theownerofthoserightsmayhavetheperpetualrightto drill,mine,explore,andremoveanyofthesubsurfacemineraland/oroilorgasresourcesonorfromthepropertyeitherdirectly fromthesurfaceofthepropertyorfromanearbylocation.Withregardtotheseveranceofmineralrightsand/oroilandgasrights, Sellermakesthefollowingdisclosures:
YesNo NoRepresentation
1.Mineralrightswereseveredfromthepropertybyapreviousowner. [][][]
BuyerInitials
BuyerInitials
2.Sellerhasseveredthemineralrightsfromtheproperty. [][]
3.Sellerintendstoseverthemineralrightsfromthepropertypriorto [][] BuyerInitialstransferoftitletotheBuyer.
NotetoPurchasers
IftheownerdoesnotgiveyouaMineralandOilandGasRightsDisclosureStatementbythetimeyoumakeyourofferto purchasetheproperty,orexerciseanoptiontopurchasethepropertypursuanttoaleasewithanoptiontopurchase,youmay undercertainconditionscancelanyresultingcontractwithoutpenaltytoyouasthepurchaser.Tocancelthecontract,youmust personallydeliverormailwrittennoticeofyourdecisiontocanceltotheownerortheowner'sagentwithinthreecalendar daysfollowingyourreceiptofthisDisclosureStatement,orthreecalendardaysfollowingthedateofthecontract,whichever occursfirst.However,innoeventdoestheDisclosureActpermityoutocancelacontractaftersettlementofthetransactionor (inthecaseofasaleorexchange)afteryouhaveoccupiedtheproperty,whicheveroccursfirst.
PropertyAddress:
Owner'sName(s):
Owner(s)acknowledgehavingexaminedthisDisclosureStatementbeforesigningandthatallinformationistrueand correctasofthe datesigned.
OwnerSignature: Date
OwnerSignature:
Date
Purchaser(s)acknowledgereceiptofacopyofthisDisclosureStatement;thattheyhaveexamineditbeforesigning;that theyunderstand thatthisisnotawarrantybyownerorowner'sagent;andthattherepresentationsaremadebythe ownerandnottheowner'sagent(s) orsubagent(s).
