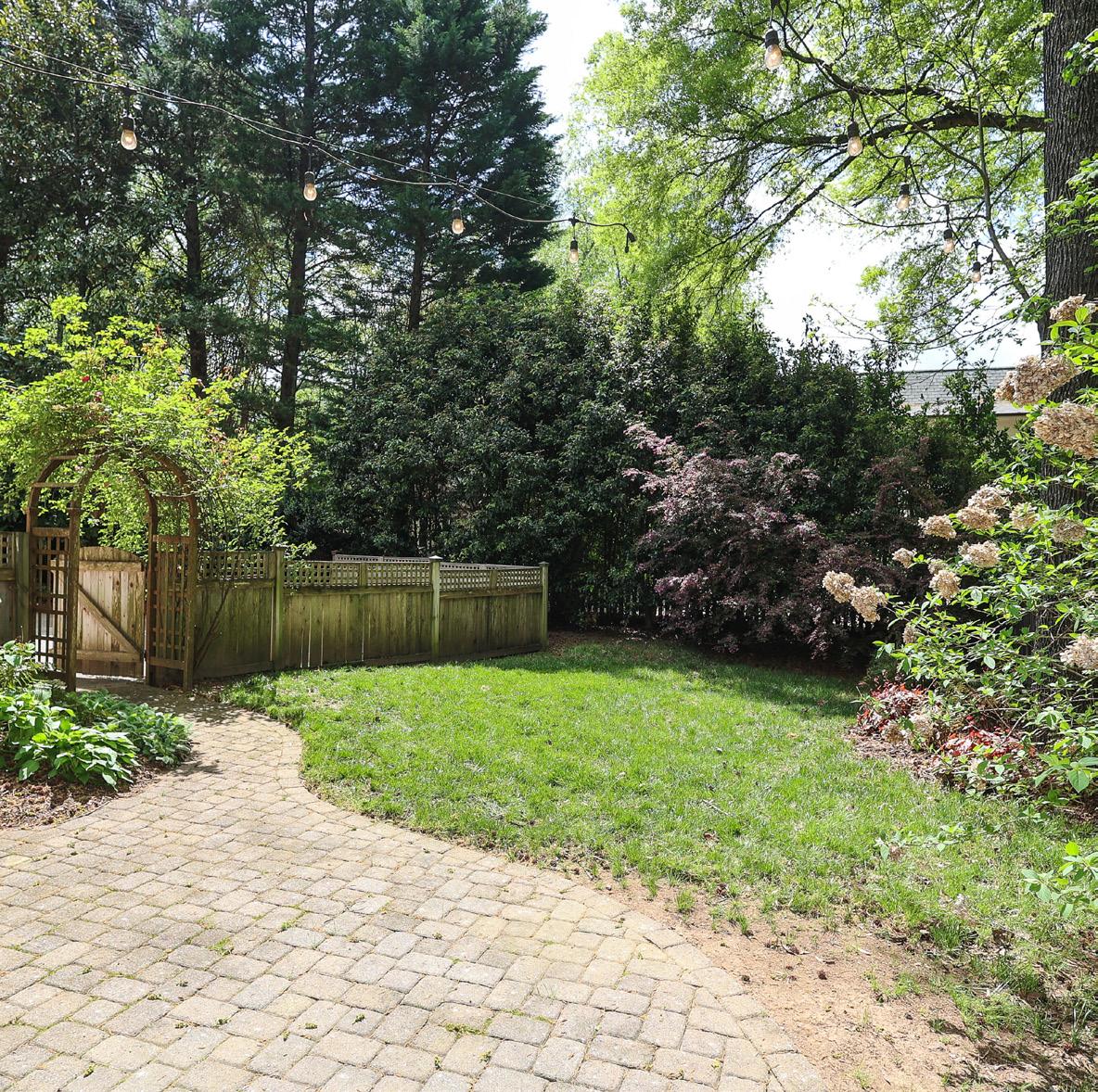
3,061
Tucked away on a cul-de-sac in the heart of SouthPark, this timeless brick home in the walkable Johnston Hall community provides an inviting floor plan and seamless flow. Complete with an island and sunny breakfast nook, the kitchen flows into a spacious great room and a cozy screened porch, providing effortless, year-round entertainment. Upstairs, retreat to an oversized primary suite with space for a reading corner or desk, two walk-in closets, and a spacious en-suite bath. Three additional bedrooms offer flexibility for bedrooms, playrooms, and/or a home office. With a two-car attached garage, newer roof (2023), peaceful backyard, and a location that blends quiet charm with SouthPark’s best shopping and dining just minutes away—this house is easy living at its finest. Don’t miss the opportunity to tour this one!


















6910GreenTurtleDrive,Charlotte,NorthCarolina28210-4055
6910 Green Turtle Drive, Charlotte, North Carolina 28210-4055
MLS#: 4243934
Category: Residential County: Mecklenburg
Status: ACT City Tax Pd To: Charlotte Tax Val: $761,600
Subdivision: Johnston Hall
Zoning Spec: N1-A
Zoning:
Parcel ID: 173-156-29 Deed Ref: 35574-415
Legal Desc: L23 M22-81
Apprx Acres: 0.24
Lot Desc: Cul-De-Sac, Level
Apx Lot Dim: 70x144x68x133

Additional Information
Prop Fin: Cash, Conventional
Assumable: No
Spcl Cond: None
General Information
School Information Type: Single Family Elem: Beverly Woods Style: Georgian, Transitional Middle: Carmel
Levels Abv Grd: 2 Story High: South Mecklenburg Const Type: Site Built SubType: Building Information
Ownership: Seller owned for at least one year
Rd Respons: Publicly Maintained Road Room Information
Main Bath Half Kitchen Living Rm Dining Rm Utility Rm Great Rm
Upper Bedroom
Bedroom
Parking Information
Main Lvl Garage: Yes Garage: Yes # Gar Sp: 2
Covered Sp: Open Prk Sp: No # Assg Sp: Driveway: Concrete Prkng Desc: Parking Features: Garage Attached
Features
Carport: No # Carport Spc:
Lot Description: Cul-De-Sac, Level Windows: Insulated Window(s)
Laundry: In Utility Room, Main Level, Sink Fixtures Exclsn: Yes/Curtains in living room, dining room and kids rooms
Foundation: Crawl Space
Fencing: Fenced
Accessibility:
Exterior Cover: Brick Full, Hardboard Siding
Basement Dtls: No
Fireplaces: Yes/Gas, Gas Vented, Great Room
2nd Living Qtr:
Construct Type: Site Built
Road Frontage: Road Surface: Paved
Patio/Porch: Rear Porch, Screened
Inclusions:
Roof: Architectural Shingle Other Structure: Security Feat: Carbon Monoxide Detector(s), Security System, Smoke Detector
Utilities: Electricity Connected, Natural Gas
Appliances: Dishwasher, Dryer, Electric Oven, Gas Cooktop, Gas Water Heater, Microwave, Refrigerator, Washer
Interior Feat: Attic Stairs Pulldown, Cable Prewire, Kitchen Island, Walk-In Closet(s)
Floors: Carpet, Stone, Tile, Wood
Exterior Feat: In-Ground Irrigation
Sewer: City Sewer
Heat: Forced Air, Natural Gas, Zoned
Subject to HOA: Required
Utilities
Water: City Water
Cool: Ceiling Fan(s), Central Air, Zoned
Association Information
Subj to CCRs: Yes HOA Subj Dues: Mandatory
HOA Mangemnt: Johnston Hall HOA HOA Phone: Assoc Fee: $300/Annually
Prop Spc Assess: No
Spc Assess Cnfrm: No
Remarks Information
Public Rmrks: Tucked away on a cul-de-sac in the heart of SouthPark, this timeless brick home in the walkable Johnston Hall community provides an inviting floor plan and seamless flow. Complete with an island and sunny breakfast nook, the kitchen flows into a spacious great room and a cozy screened porch, providing effortless, year-round entertainment. Upstairs, retreat to an oversized primary suite with space for a reading corner or desk, two walk-in closets, and a spacious en-suite bath. Three additional bedrooms offer flexibility for bedrooms, playrooms, and/or a home office. With a two-car attached garage, newer roof (2023), peaceful
1stFLOOR-1438 HEATEDLIVINGSPACE
2ndFLOOR-1623
6910GREENTURTLE





