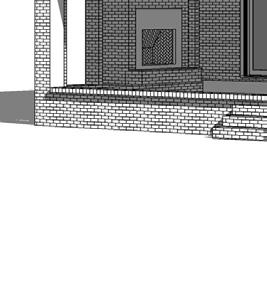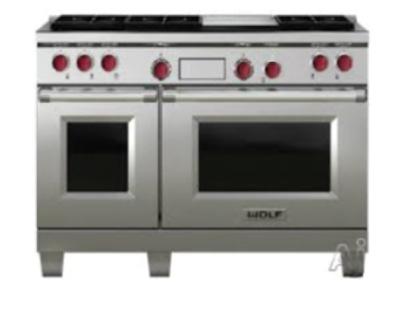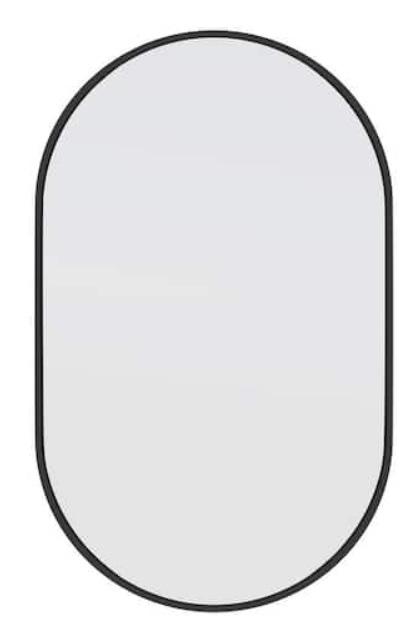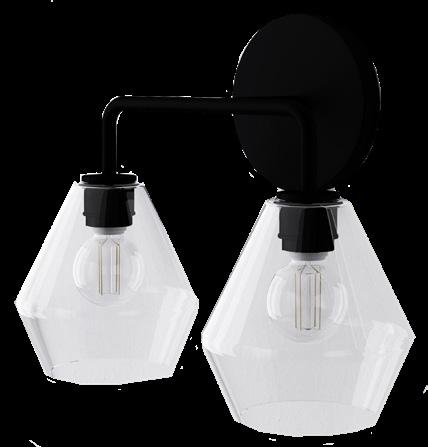


















bedroom 2 (h/w) 12'-5" x 13'
primary bedroom (h/w) 22'-4" x 14'-8"
bedroom 3 (h/w) 12'-5" x 13'-2"
jack & jill vanities (tile)
bed 2 closet (h/w) linen (h/w)
w/c (h/w)
(h/w) 22'-2" x 16'-7"
d
built in
open railing open to below open railing (vaulted ceiling)
primary bathroom (h/w) 11'-7" x 9'-11"
bedroom 4 (h/w) 15'-5" x 12'-6"
closet (h/w) bed 4 bathroom
second floor plan heated SF 2337
General
Custom Plan and Interiors designed by THR Design Build, Inc.
Custom Landscape Design by Garden Design and Install by Paragon Landscaping
Main Structure
4,145 heated sf
5,078 total under roof
5 Bedrooms, 4 Bathrooms, plus a Bonus Room 560 sf two car garage
Lot
Beautiful lot in desirable Cotswold.
Very quiet, residential dead end street with mature tree canopy.
Exterior
Custom crafted pre-cast arched entry and window surround on front facade
Custom planter boxes and shutters on second floor windows
Brick water table to second floor and fiber cement siding and fascia board, 30 Year Architectural Shingle roof, and wrapped columns and bracket accents
5” aluminum gutters with 4” downspouts
Oversized PlyGem Mira windows, steel front door, and WinDor slider from the Great Room to the covered back porch
Beautiful gas lantern on exterior
Waterproofing done by Sealing Agents Waterproofing—offers a 10 year warranty
Completely sealed crawl space covered with gravel screenings and vapor barrier. Includes dehumidifier and forced conditioned air in crawl space
Landscape package includes fully sodded yard, plantings, river rock, and pea gravel features
Interior
10’ ceilings on the first floor and 9’ ceilings on the second floor, vaulted ceilings in Primary Bedroom, 2 upstairs bedrooms, and
Bonus
Beautiful set of custom stairs from Masterpiece Stairs
Large, oversized garage with custom cedar wood garage doors and epoxy floors
Main level features open floor plan Dining, Kitchen and Great Room, Working Pantry, Mudroom, and Office/Guest Bedroom with En Suite Bathroom
Second floor has 3 bedrooms and the Primary Suite, Laundry, and a large Bonus Room
Primary Suite includes large Primary Bathroom- 2 vanities, large walk in shower with a shower head and rain can, and bench and separate water closet. Large soaking tub nestled in feature nook with shelving. Large Primary Closet with custom shelving.
Designer lighting, tile, paint colors and site-finished white oak hardwoods throughout home
Plumbing fixtures featuring Kohler, Brizo, and Delta
Custom cabinets by Woodshop QC
Quartz or solid stone countertops throughout home
Beautiful trim package featuring custom mudroom built-ins and hardboard custom shelving in all closets and pantry
Solid core interior doors with upgraded door hardware; beautiful 12’ slider from Great Room to Covered Back Porch
Kitchen features appliance package which includes 48” Wolf range, custom hood, 42” Sub Zero paneled fridge, Asko dishwasher, wine fridge, and Wolf microwave drawer.
HVAC- Trane high efficiency heat pumps
Rinnai tankless hot water heater
Selections Index
• Kitchen
• Appliances
• First Floor Hall Bath
• Primary Bath
• Jack n Jill Bath
• Bedroom 4 Bath
• General Lighting
*All selections and materials in this document are presented for design intent and are for presentation purposes only. Final selection is at the disrection of the Seller and may change depending on availability.
quartz countertop

backsplash tile

SW Repose Gray cabinet color

SW Cyberspace island color

gold cabinet hardware





white farmhouse sink

wall sconces
island pendants













gold flush mount


quartz countertop


polished nickel mirrors

gold cabinet hardware

BM Grey Owl cabinet color
gold pendants
polished nickel tub filler

polished nickel bath accessories

polished nickel faucet

shower floor tile
freestanding tub

24x28 shower wall tile

quartz countertop



SW Pure White cabinet color





shower wall tile

12x24 shower floor tile

quartz countertop


chrome faucet

black vanity light


black cabinet hardware

SW Pure White cabinet color

black mirror
shower wall tile


chrome bath accessories

main floor tile
shower floor tile












704-595-3573
info@thrdesignbuild.com
www.thrdesignbuild.com
