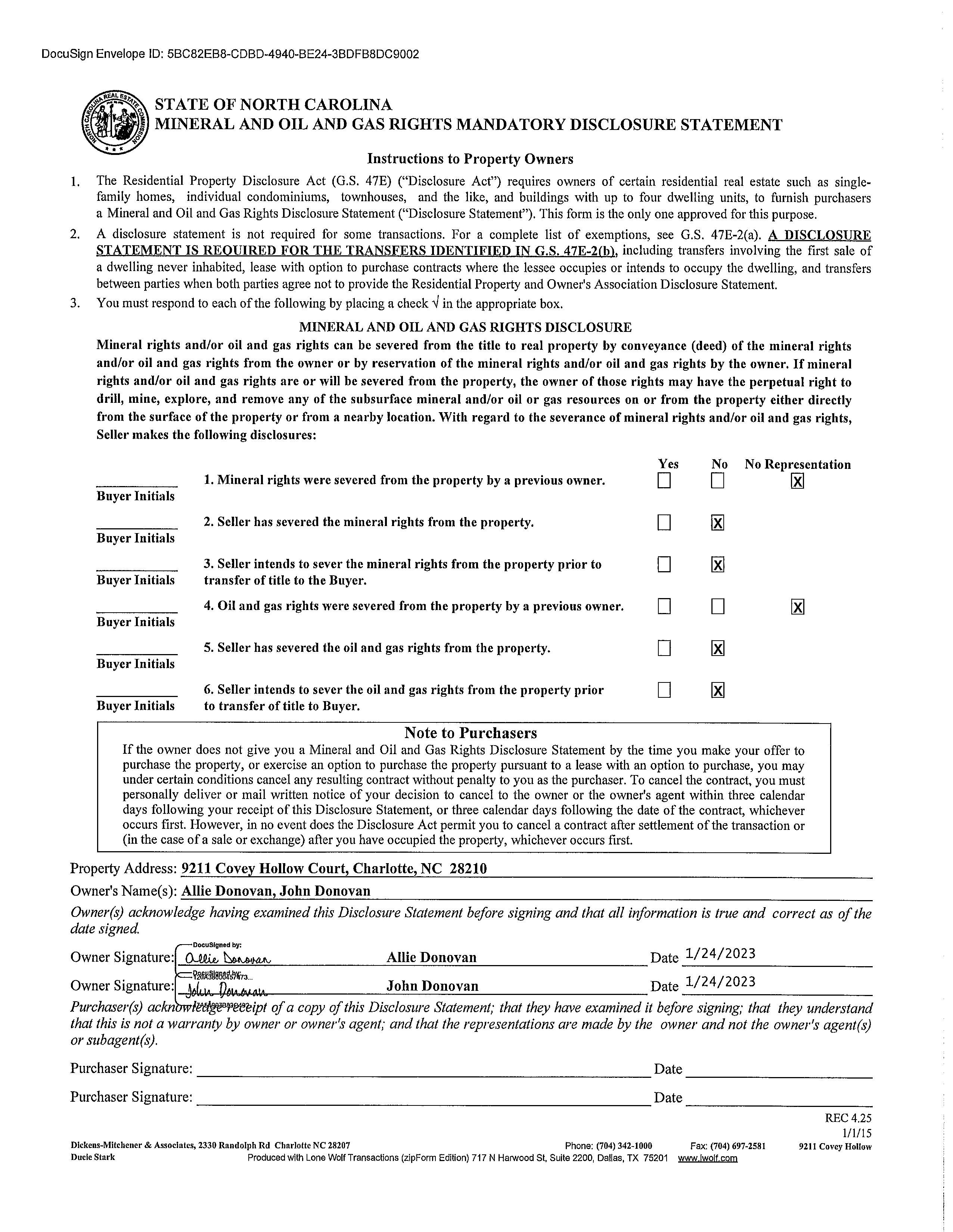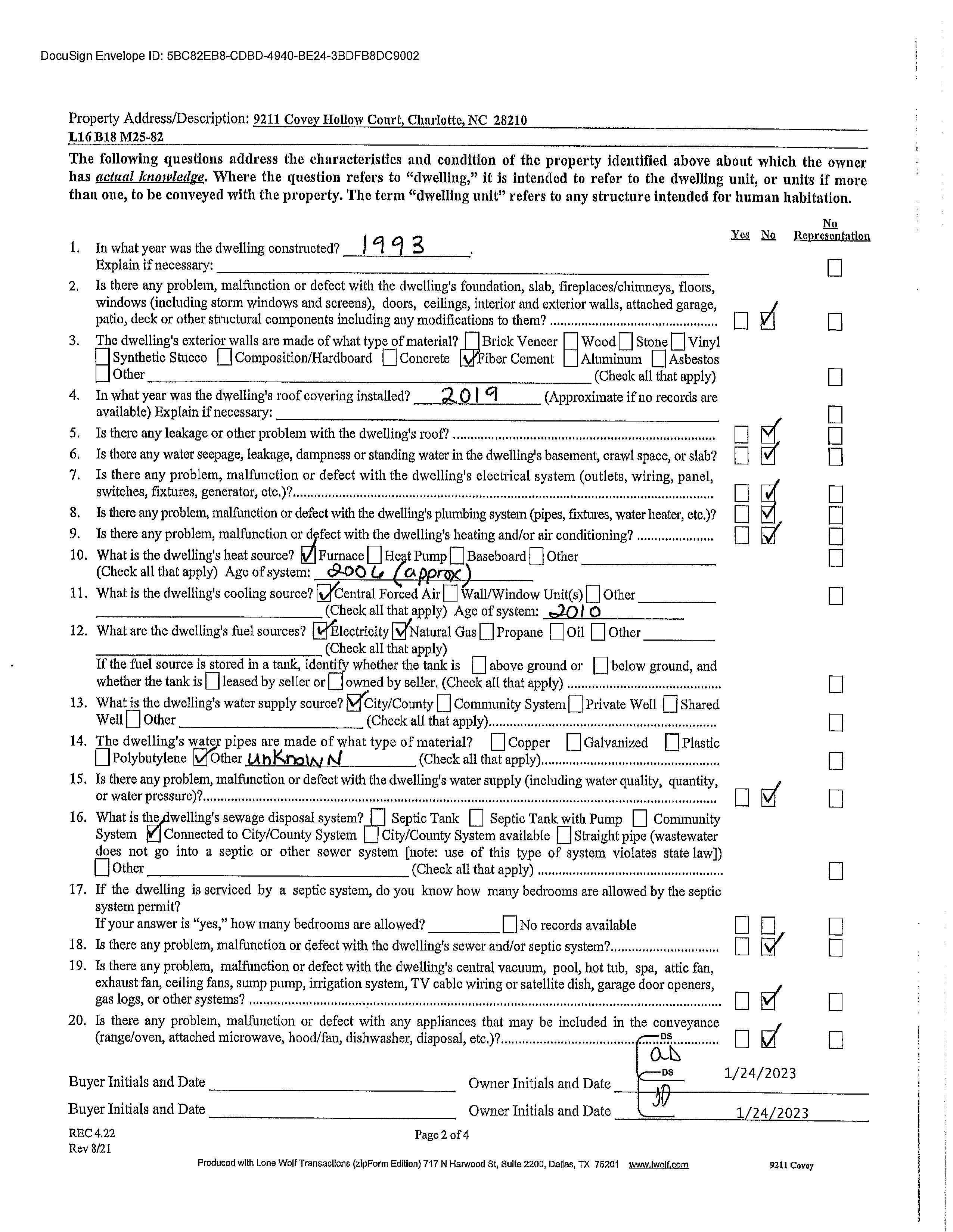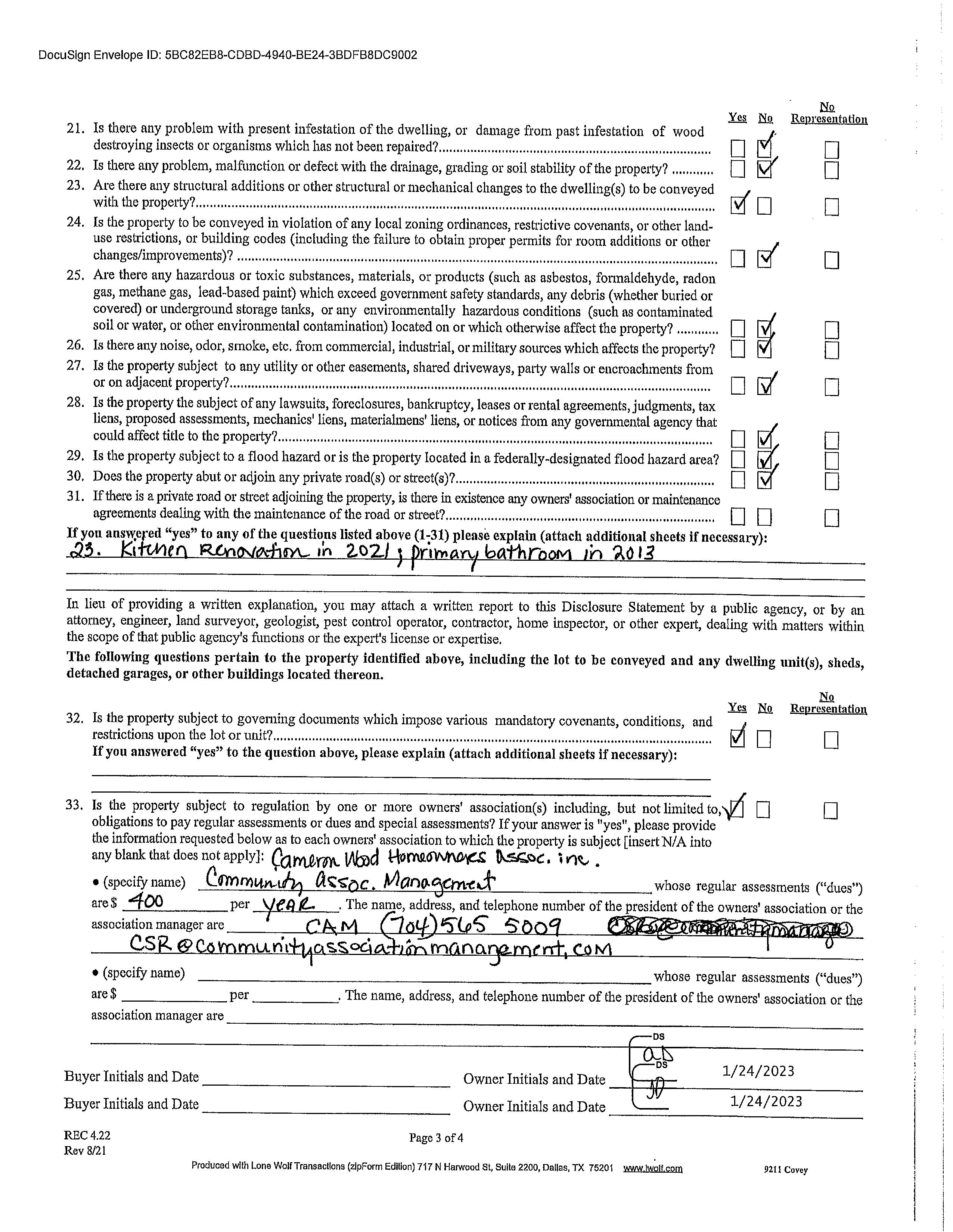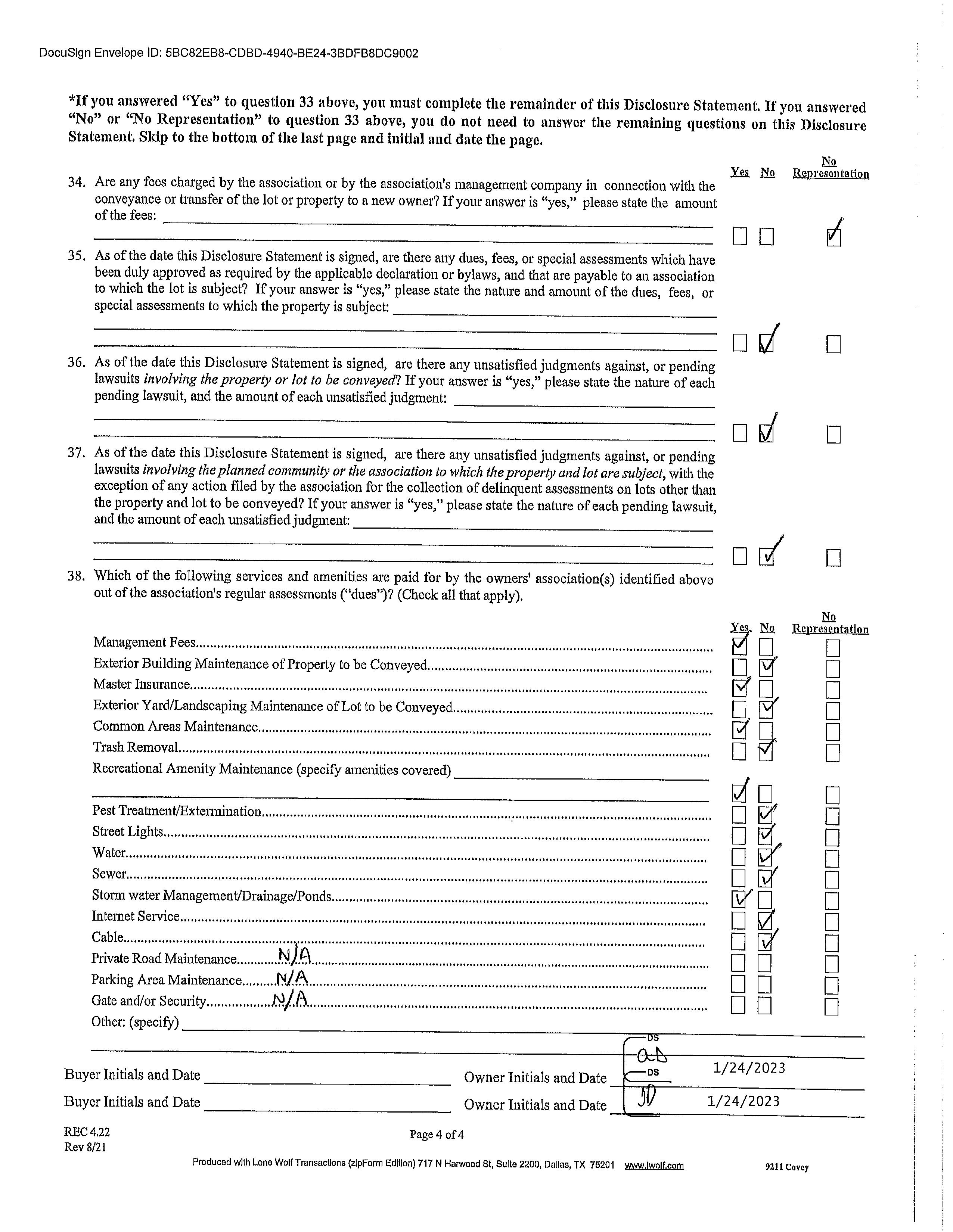CHARLOTTE, NC 28210


CHARLOTTE, NC 28210


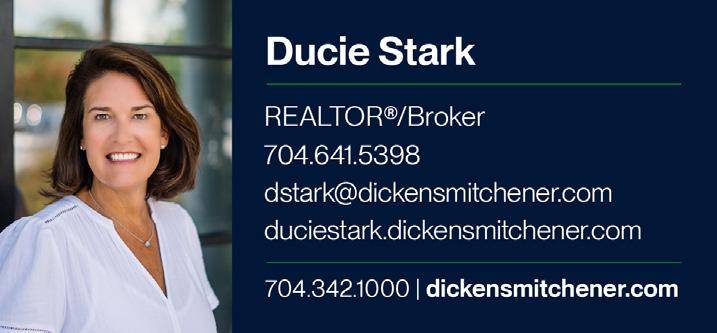
FEATURES
Cameron Wood
$725,000
4 Bedrooms
3 Bathrooms
2,966 Sq Ft
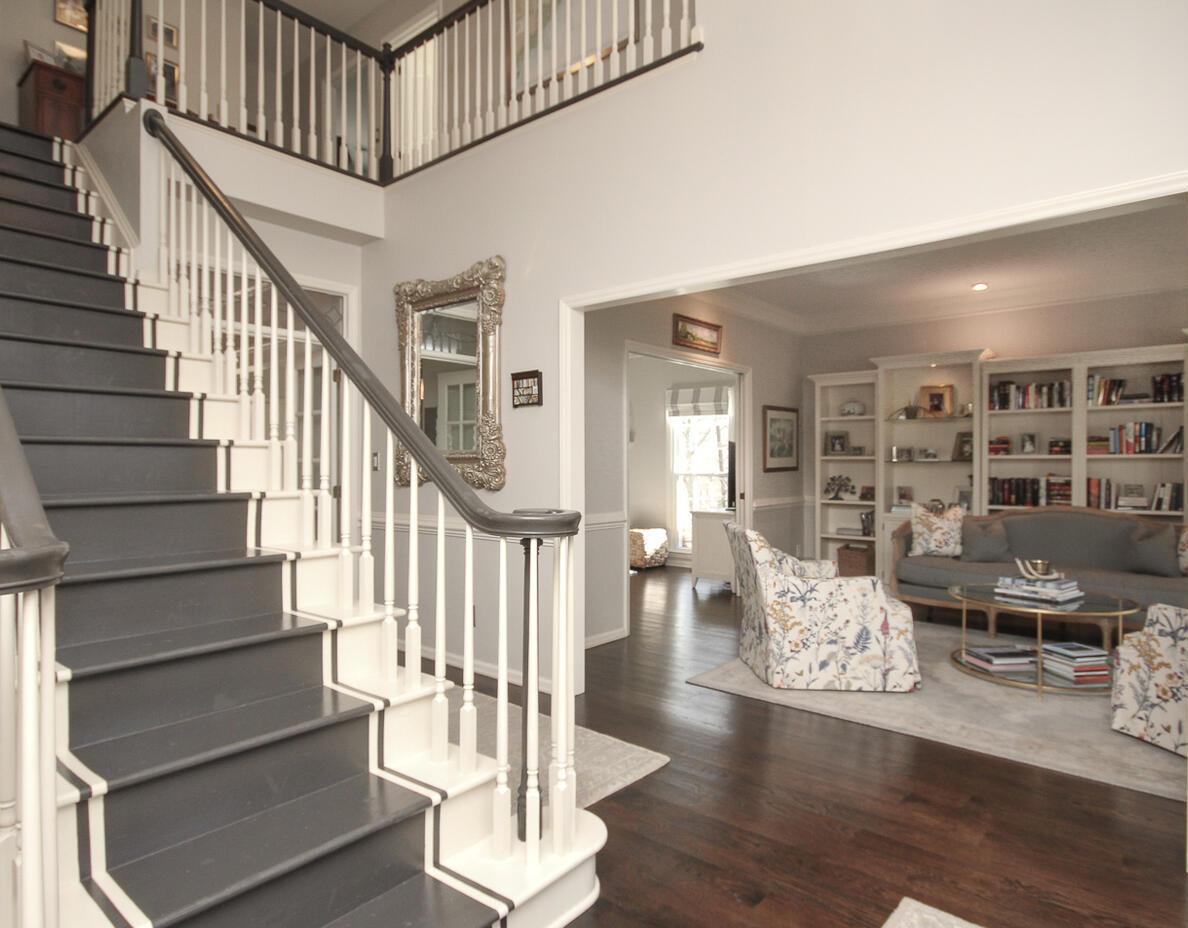
MLS# 3935892
Incredible 4 bedroom home in Cameron Wood with 3 car garage. Wonderful floor plan on the main provides for open views and lots of natural light. Formal living room and dining room. Gourmet, custom designed new kitchen installed in 2021 with all of the bells and whistles. Kitchen is open to the great room with wood burning fireplace with a gas starter. Upper level over the main house consists of the primary bedroom suite with spa bathroom and walk-in closet along with 3 secondary bedrooms. The rec room is located above the garages with seperate steps accessed off of the back hallway. Great screened porch overlooking backyard. New roof in 2019. New exterior hardiplank, windows and gutters in 2018. New kitchen in 2021. Huge, low maintenace back yard overlooking green space. 3 car garage. Visit
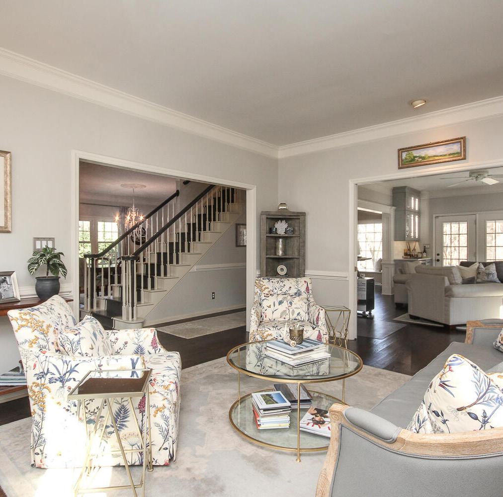
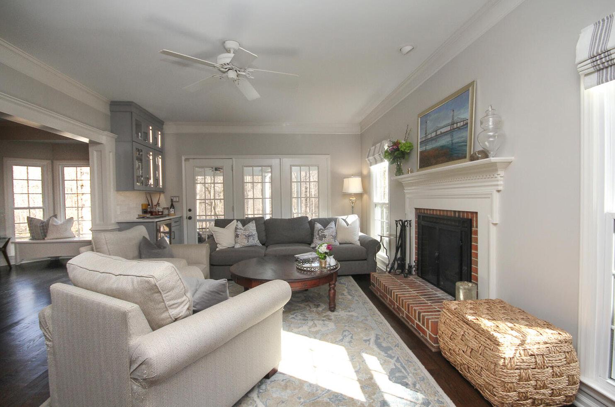
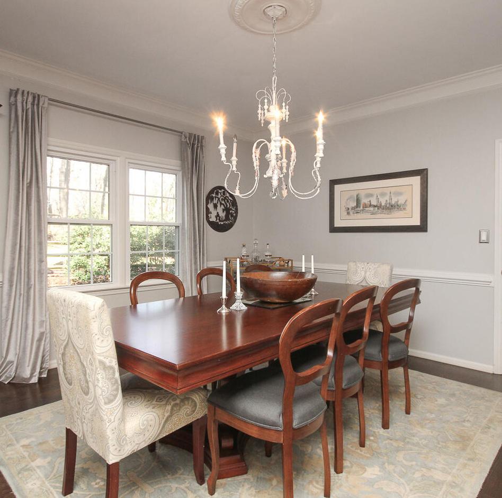
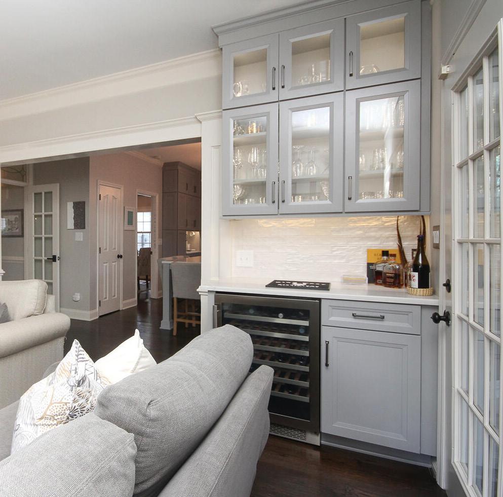
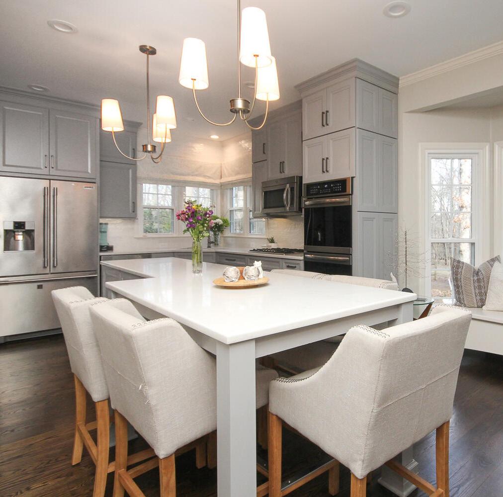
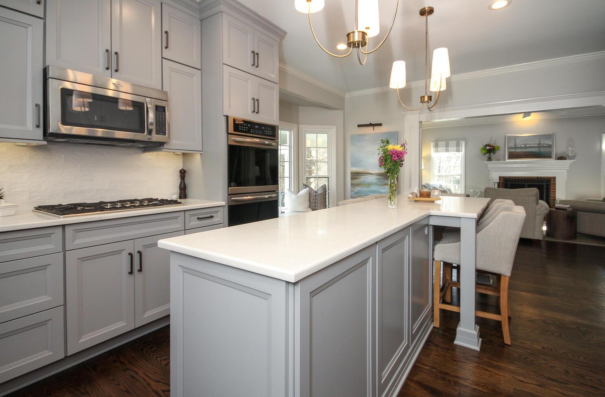
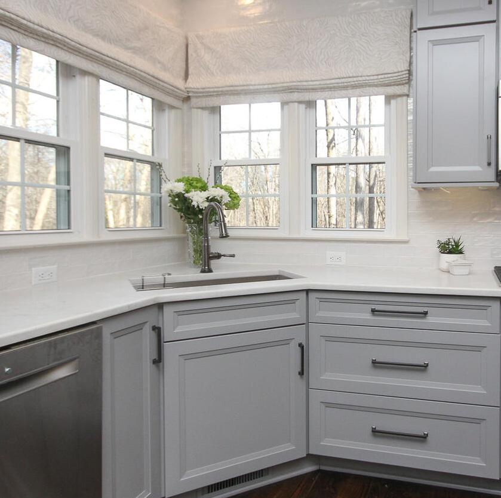
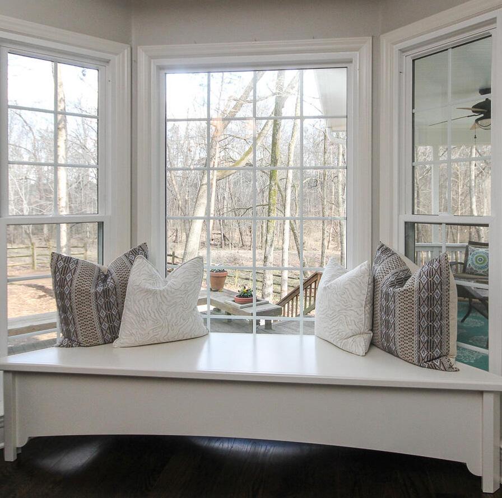
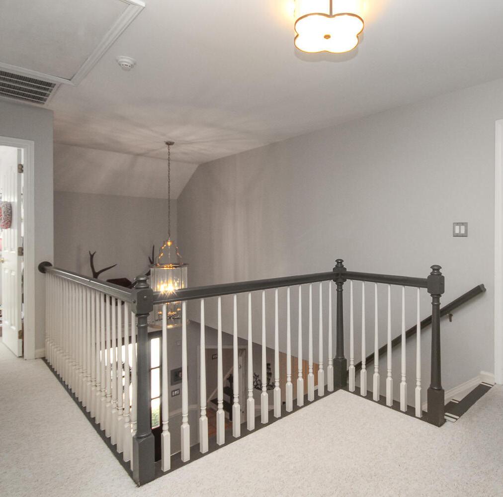
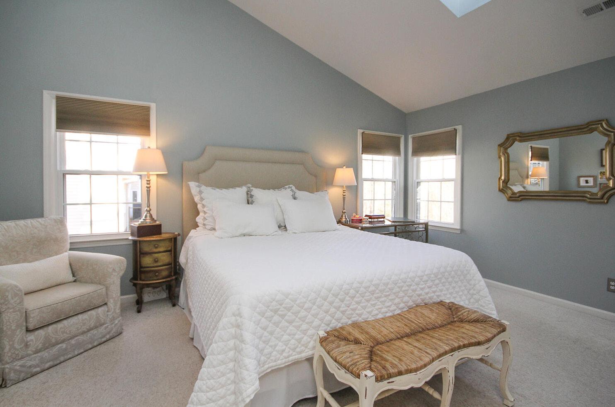
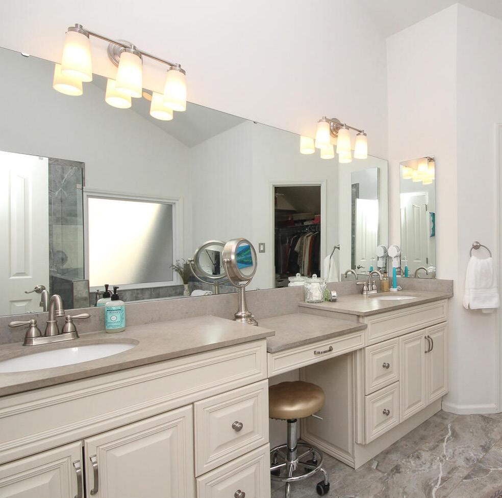
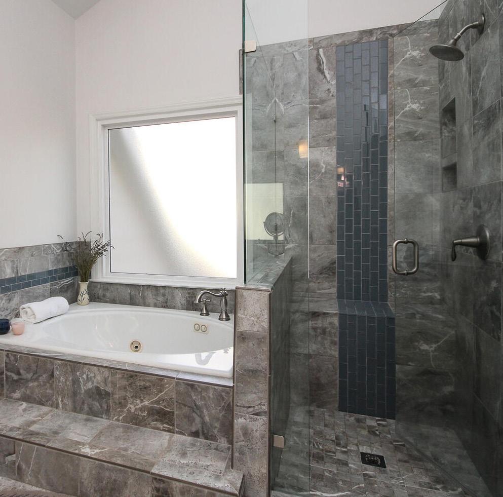
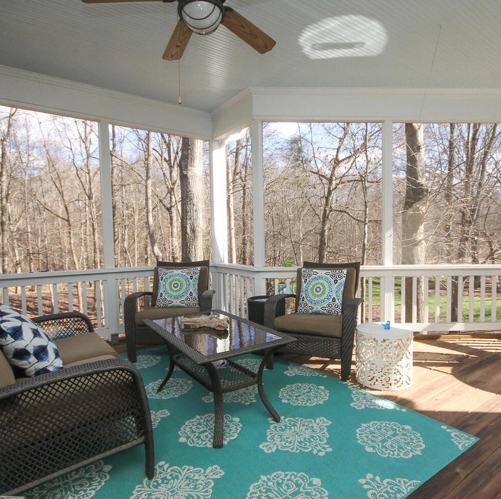

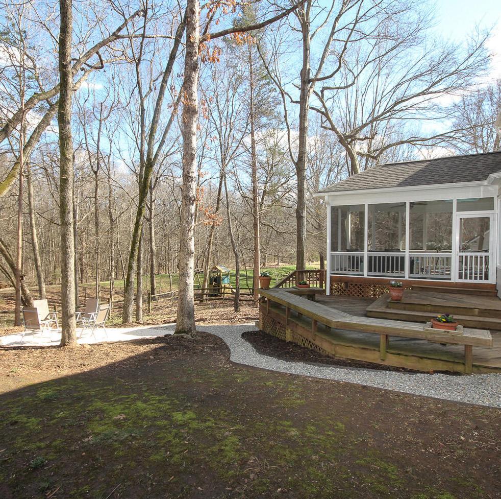
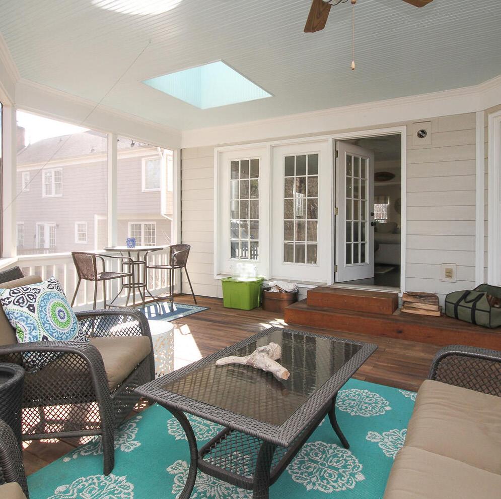
MLS#:
Covey Hollow Court, Charlotte, NC 28210-7998
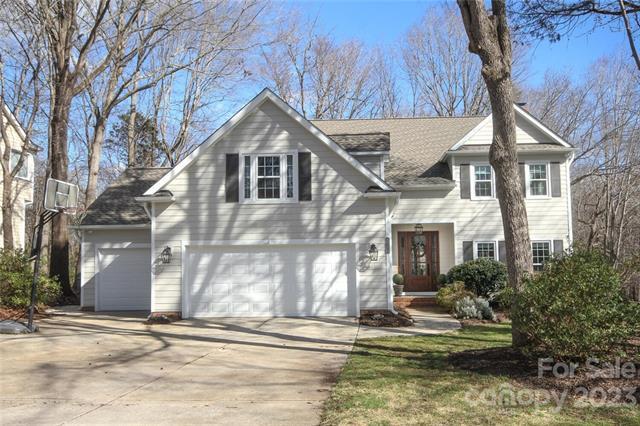
Recent: Room Information
Room Level Beds Baths Room Type
Main 0 1/ Bar/Entertainment, Bathroom(s), Dining Room, Entry Hall, Family Room, Kitchen, Living Room, Pantry
Upper 4 2/ Bathroom(s), Bedroom(s), Primary Bedroom, Rec Room Features
Parking: Garage - 3 Car Main Level Garage: Yes
Driveway: Concrete
Doors/Windows:
Laundry: Main, Closet Fixtures Exceptions: Yes, Gallery lighting on painting in the kitchen; boo cases in the living room (are not bolted to the wall but they appear to be built in)
Foundation: Crawl Space
Fireplaces: Yes, Family Room, Wood burning w/Gas Starter
Floors: Carpet, Tile, Wood
Equip: Beverage Refrigerator, Cooktop Gas, Dishwasher, Disposal, Double Oven, Exhaust Hood, Microwave, Natural Gas
Comm Features: Club House, Outdoor Pool, Tennis Court(s), Walking Trails
Interior Feat: Attic Other, Breakfast Bar, Kitchen Island, Open Floorplan, Pantry, Skylight(s), Walk-In Closet(s), Walk-In Pantry
Exterior Feat: In-Ground Irrigation
Exterior Covering: Fiber Cement
Porch: Back, Front, Screened Roof: Architectural Shingle Street: Paved
Utilities
Sewer: City Sewer Water: City Water
HVAC: Central Air, Gas Hot Air Furnace Wtr Htr: Gas Association Information
Subject To HOA: Required Subj to CCRs: HOA Subj Dues: Mandatory
HOA Management: Communiy Ass. ManagemeHOA Phone: 7045655009 Assoc Fee: $400/Annually
HOA Email: csr@communityassociatioHOA 2 Email:
Proposed Spcl Assess: No
Confirm Spcl Assess: No
Remarks
Public Remarks: Incredible 4 bedroom home in Cameron Wood with 3 car garage. Wonderful floor plan on the main provides for open views and lots of natural light. Formal living room and dining room. Gourmet, custom designed new kitchen installed in 2021 with all of the bells and whistles. Kitchen is open to the great room with wood burning fireplace with a gas starter. Upper level over the main house consists of the primary bedroom suite with spa bathroom and walk-in close along with 3 secondary bedrooms. The rec room is located above the garages with seperate steps accessed off of the back hallway. Great screened porch overlooking backyard. New roof in 2019. New exterior hardiplank, windows and gutters in 2018. New kitchen in 2021. Huge, low maintenace back yard overlooking green space. 3 car garage.
Directions: Park Road heading south. Left into the first entrance of Cameron Wood on Arbor Pointe. Right on Arbour Glen. Left on English Sparrow. Right on Covey Hollow Ct. House is on the left hand side. Listing Information
DOM: CDOM: Closed Dt: Slr Contr:
UC Dt: DDP-End Date: Close Price: LTC:
©2023 Canopy MLS. All rights reserved. Information herein deemed reliable but not guaranteed. Generated on 01/30/2023 9:39:02 AM
