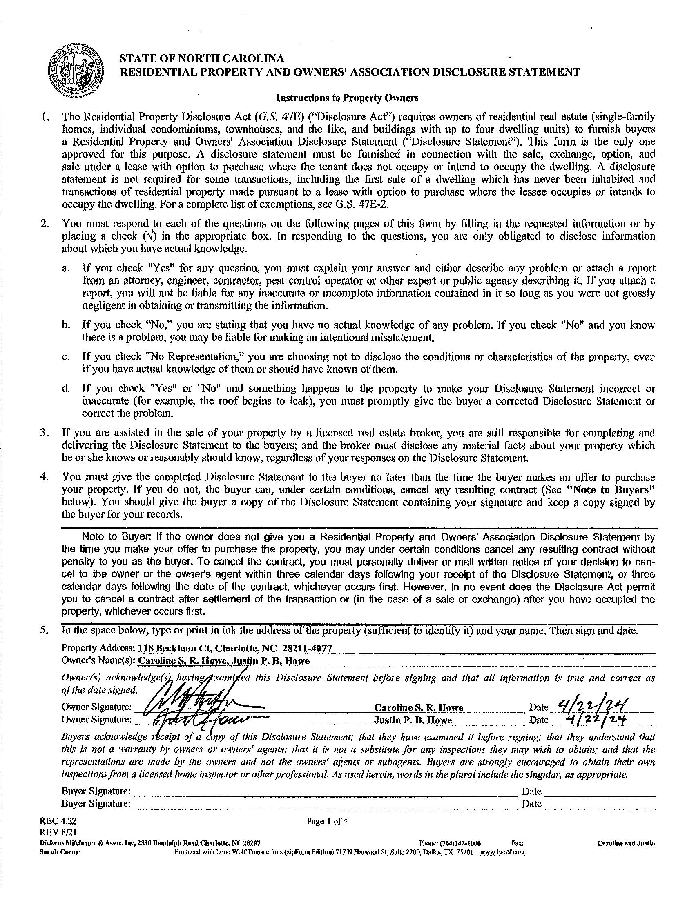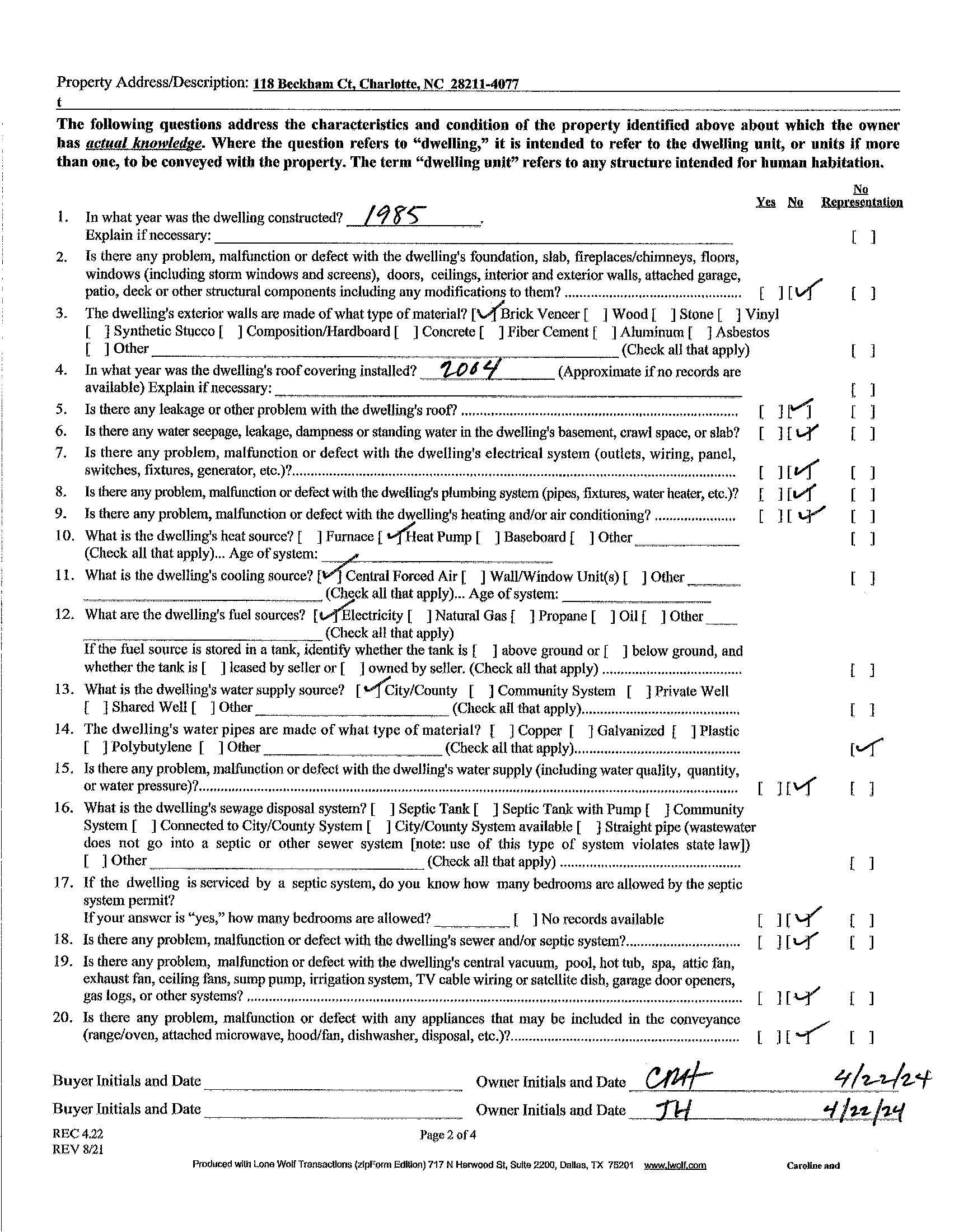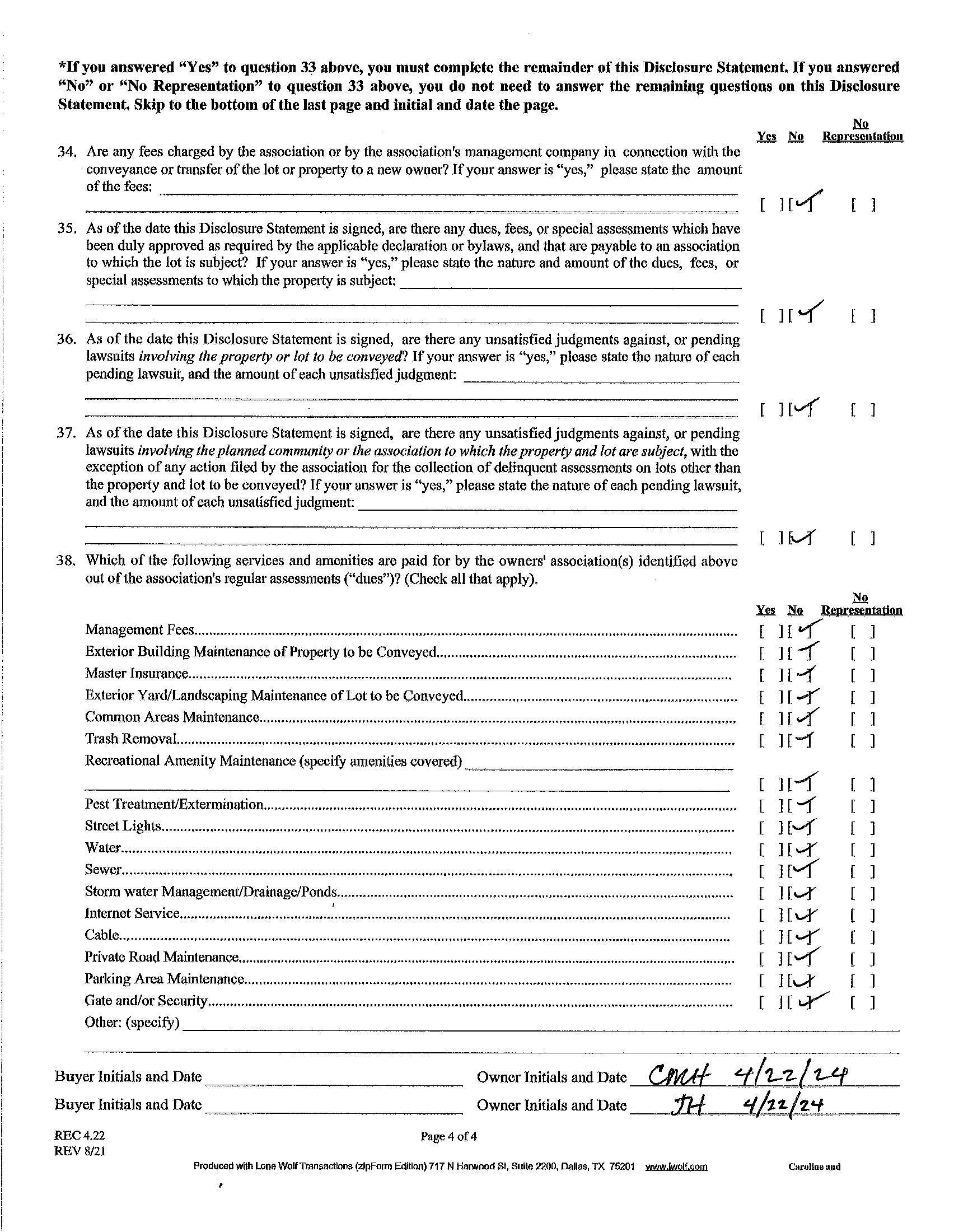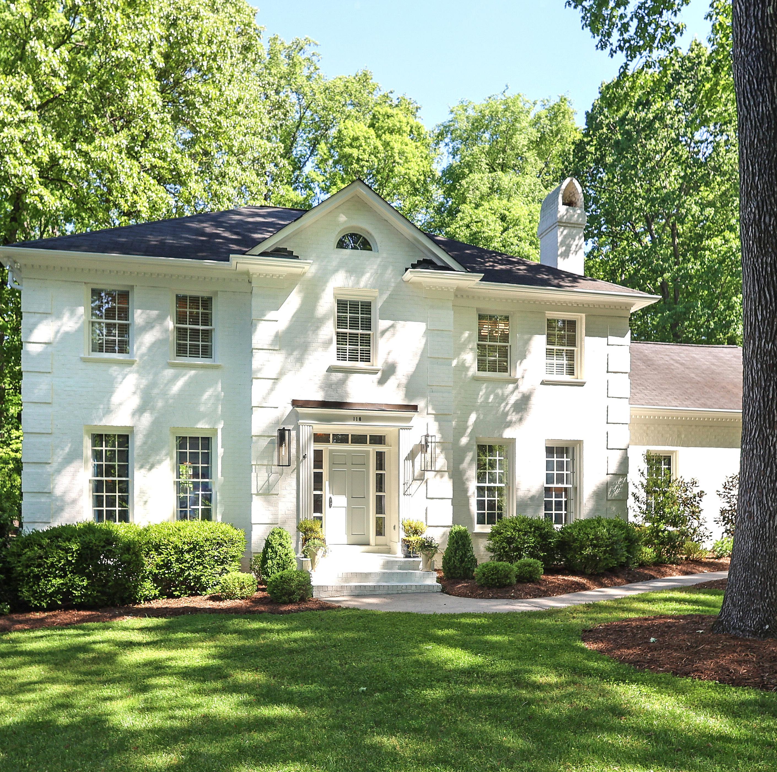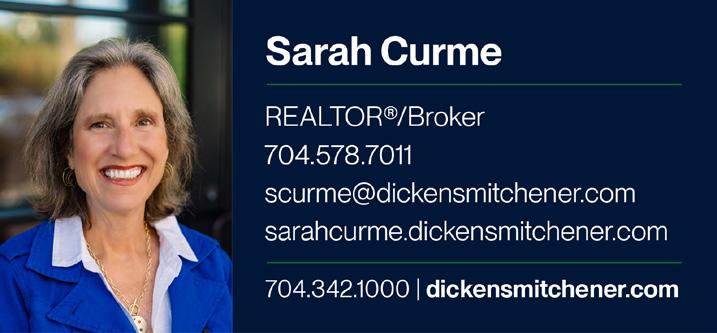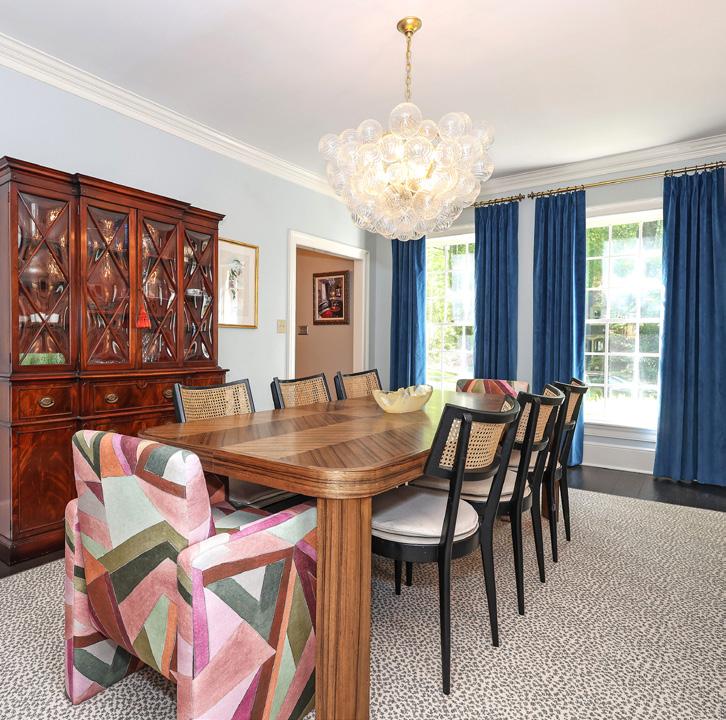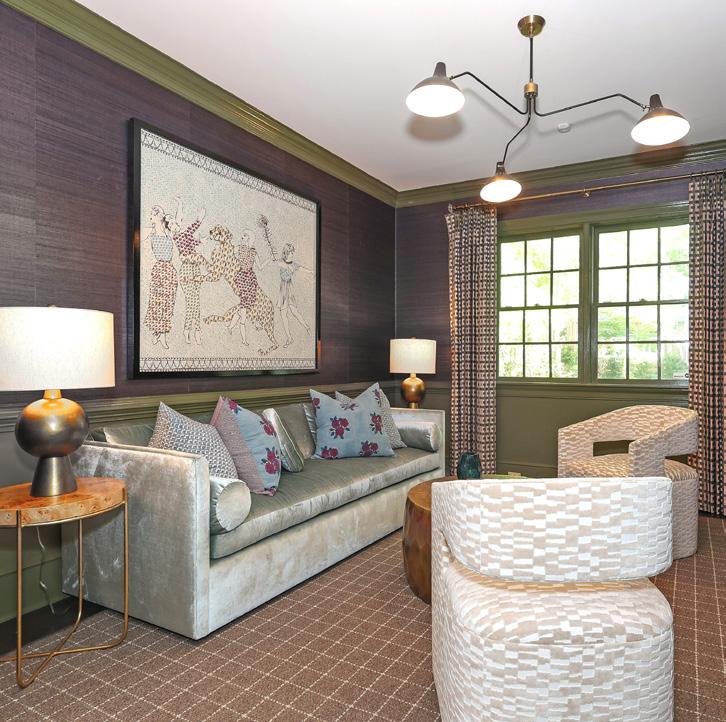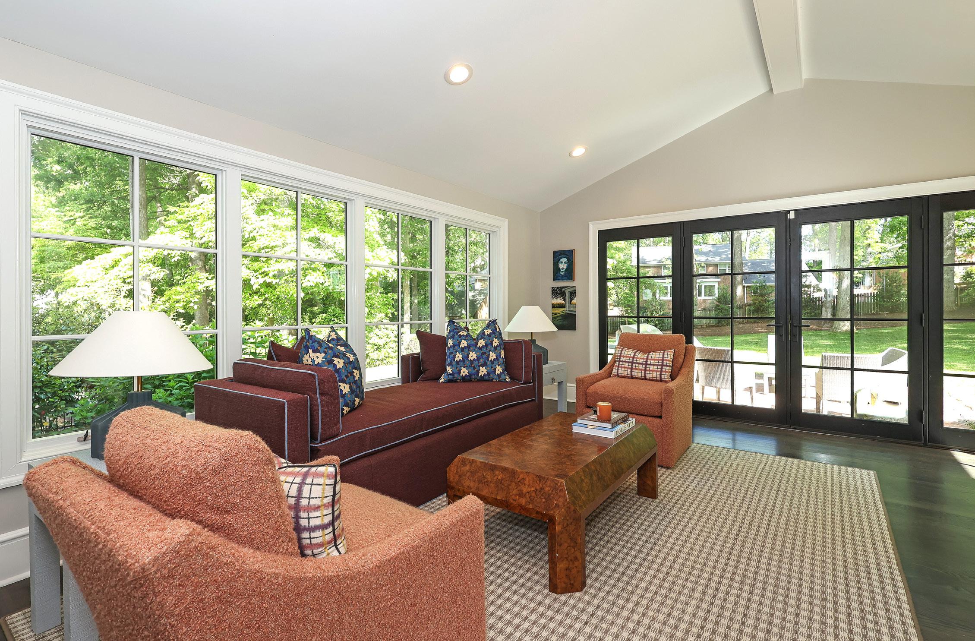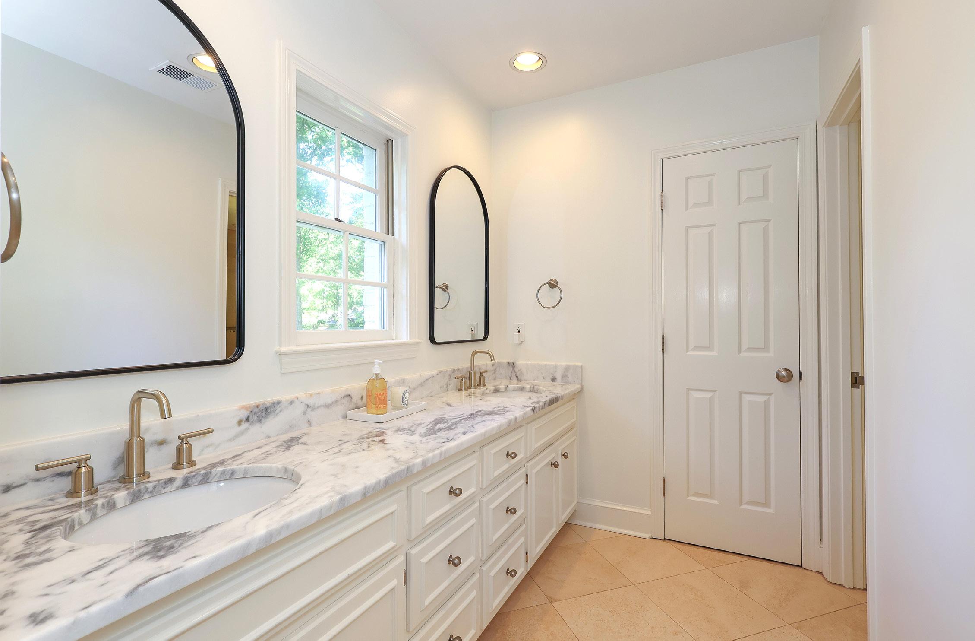Noteworthy Features
EXTERIOR
• Removed the pool, added sod, foundational holly, box wood and ligustrum hedge in rear yard and hollies, boxwood and magnolia in the front yard ; irrigation throughout
• Exterior paint and new front and back exterior lights
• Rear herringbone brick patio and bluestone patio stairs to the side and back of house
INTERIOR
• Refinished hardwoods on the main floor and added hardwoods in the kitchen and on the second floor.
• New HVAC second floor/new tankless water heater
• Interior paint throughout the house-Sherwin williams and Farrow and Ball; grass cloth and designer paper in lounge and powder rooms
• Sunroom addition with Windsor casement windows, aluminum doors and custom drop zone with custom paint (farrow and ball)
• Laundry/powder room with custom cabinetry, new hardware, faucet, and lighting.
• Scullery with custom cabinetry, sub -zero wine fridge, new brass sink, faucet and hardware.
• Remodeled kitchen with custom cabinetry and paint, unlacquered brass Perrin and Rowe faucet, Shaw farmhouse sink, Wolf induction range, 36 inch integrated sub-zero refrigerator, 2 under counter integrated freezer drawers, Bosch dishwasher, new flooring (hardwoods)
• New faucets, cabinet hardware and marble countertops in all baths
• Custom lighting in the foyer, lounge area, primary bedroom and other bedrooms
118 BECKHAM COURT
118BeckhamCourt,Charlotte,NorthCarolina28211

Lot Description: Cul-De-Sac, Level, Trees
Windows:
Fixtures Exclsn: Yes/dining room light fixture
Laundry: Main Level
Basement
Patio
Ceiling(s), Walk-In Closet(s), Wet Bar, Other - See Remarks
Floors: Prefinished Wood, Tile, Wood
Exterior Feat: In-Ground Irrigation Utilities
Sewer: City Sewer Water: City Water Heat: Heat Pump Cool: Central Air
Restrictions: No Representation
Association Information
Subject to HOA: Optional Subj to CCRs: Undiscovered HOA Subj Dues:
Remarks Information
Public Rmrks: Welcome to 118 Beckham Court. Featured in the upcoming June issue of LUX Magazine, this stylish Cotswold home lives beautifully with well-proportioned spaces and a flexible floor plan for living and entertaining. Fully renovated main floor features 9 ft. ceilings, custom cabinetry and marble countertops throughout. Stunning designer kitchen and scullery have integrated Sub-Zero refrigeration and Wolf range. Sunroom addition has large windows, custom doors and drop zone. Additional living spaces include a spacious family room with fireplace, large dining room, elegant sitting room and bonus room that also makes a great office or exercise space. Renovated second floor has huge primary suite with two custom walk-in closets and generous full bath, as well as 3 additional bedrooms and an updated secondary bath. Large .42 acre flat lot
118 Beckham Court, Charlotte, North Carolina 28211 MLS#: 4132032 Category: Residential County: Mecklenburg Status: ACT City Tax Pd To: Charlotte Tax Val: $1,006,200 List Price: $1,345,000 Subdivision: Providence Park Complex: Zoning Spec: R3 Zoning: Parcel ID: 185-055-41 Deed Ref: P38 M19-307 Legal Desc: P3&4 M19-307 Apprx Acres: 0.42 Apx Lot Dim: 100 x 215 x83 x 203 Lot Desc: Cul-De-Sac, Level, Trees General Information School Information Type: Single Family Elem: Eastover Style: Traditional Middle: Alexander Graham Levels Abv Grd: 2 Story High: Myers Park Const Type: Site Built SubType: Building Information Level # Beds FB/HB HLA Non-HLA Beds: 4 Main: 0 0/1 1,708 Baths: 2/3 Upper: 4 2/2 1,754 Yr Built: 1985 Third: 0 New Const: No Lower: 0 Prop Compl: Bsmt: 0 Cons Status: Completed 2LQt: Builder: Starnes Model: Above Grade HLA: 3,462 Additional SqFt: Tot Primary HLA: 3,462 Garage SF: 596 Additional Information Prop Fin: Cash, Conventional, Nonconforming Loan Assumable: No Ownership: Seller owned for at least one year Spcl Cond: None Rd Respons: Publicly Maintained Road Room Information Main Bar Dining Rm Kitchen FamilyRm Sunroom Living Rm Bath Half Laundry Bath Half Upper Prim BR Bath Full Bedroom Bonus Rm Bath Full Bath Half Parking Information Main
Garage:
Garage: Yes # Gar Sp: 2
Carport
Lvl
Yes
Carport: No #
Spc: Covered Sp: Open Prk Sp: Yes/2 # Assg Sp: Driveway: Concrete Prkng Desc: Parking Features: Garage Attached, Garage Door Opener, On Street Features
Dtls: No Foundation: Crawl Space, Slab Fireplaces: Yes/Family Room Fencing: Back Yard 2nd Living Qtr: Accessibility: Construct Type: Site Built Exterior Cover: Brick Full Road Frontage: Road Surface: Concrete Patio/Porch:
Induction Cooktop, Microwave, Refrigerator, Tankless Water Heater, Washer/Dryer Included, Wine Refrigerator, Other Interior Feat: Attic Other, Built-in Features, Cable Prewire, Drop Zone, Garden Tub, Storage, Vaulted
Other Equipmnt:Network Ready Horse Amenities: Security Feat: Carbon Monoxide Detector(s), Security System, Smoke Detector Inclusions: Utilities: Cable Available, Wired Internet Available Appliances: Beverage Refrigerator, Dishwasher, Disposal, Exhaust Hood, Freezer,
Directions:
with mature landscaping and canopy trees. This home has been thoughtfully curated with premium interiors and designer finishes throughout. A pleasure to show!
Listing Information
DOM: 0 CDOM: 0 Slr Contr:
UC Dt: DDP-End Dt: LTC:
©2024 Canopy MLS. All rights reserved. Information herein deemed reliable but not guaranteed. Generated on 04/24/2024 10:08:45 AM
The listing broker’s offer of compensation is made only to participants of the MLS where the listing is filed.
SteelTapeMeasuring KITCHEN 10'-8"x12'-4"
12'-2"x18'-10" DININGROOM 12'-2"x13'-4" FOYER PRIMARYSUITE 12'-2"x17'-4" BEDROOM#4 12'-6"x14'-10" BEDROOM#3 11'-0"x11'-0" BEDROOM#2 10'-8"x11'-0" 14'-4"x19'-8" DEN 23'-10"x23'-4" TWOCARGARAGE 9'-8"x12'-4" BREAKFAST SUNROOM BONUSROOM 19'-6"x15'-0" 14'-2"x11'-6" CLOSET DN CLOSET UP UP 1STFLOOR 2NDFLOOR DN 118BECKHAMCOURT W/D 11'-0"x17'-8" 1stFLOOR-1708 HEATEDLIVINGSPACE 2ndFLOOR-1754 TOTALHEATED-3462 garage-596unheated Allmeaurementsareroundedtonearestinch.Thisfloorplanis intendedformarketingbrochures,roomdimensionsanddoor/window placementareforrepresentationonly.
LIVINGROOM
