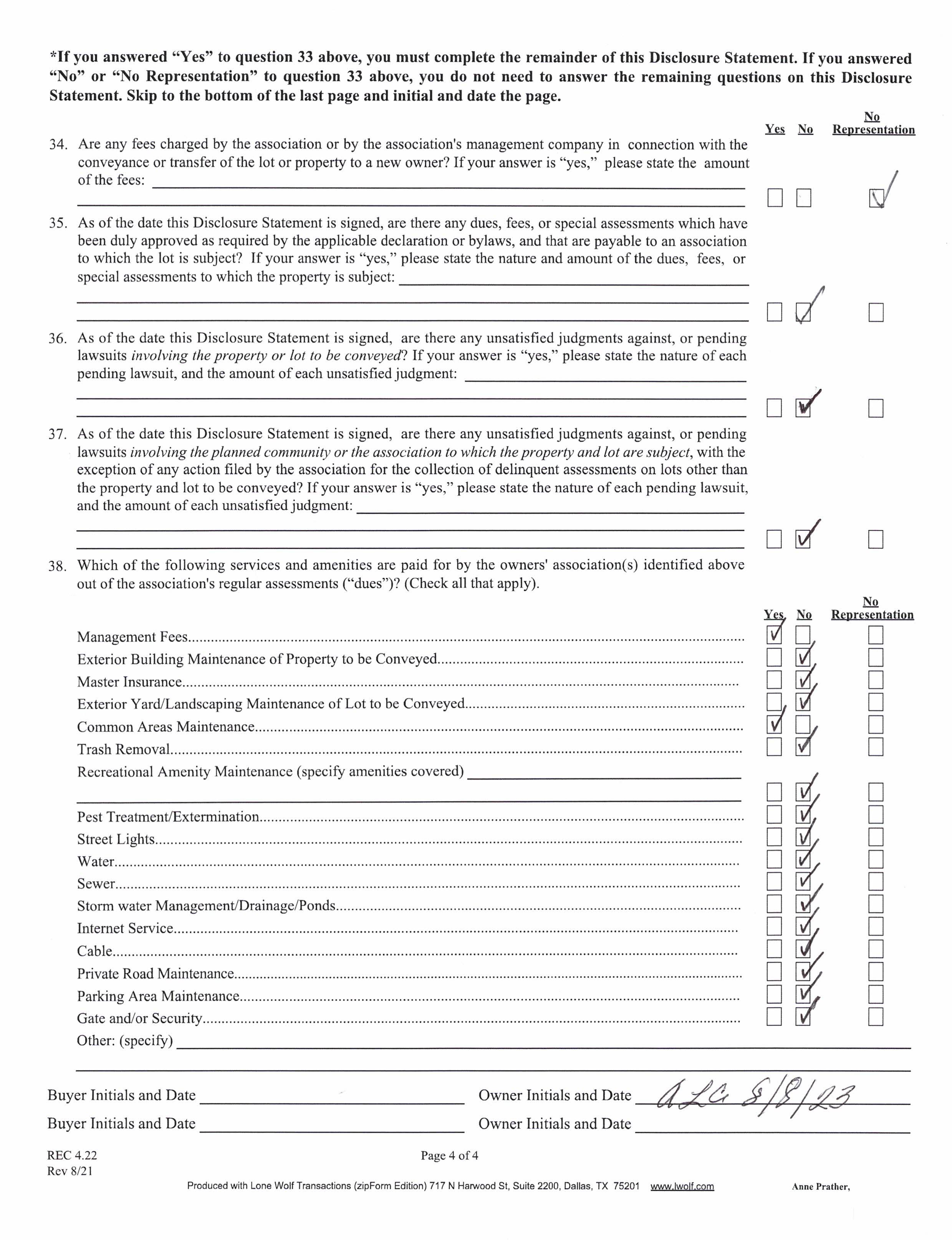11439 Bloomfield Drive
Indian Land, SC 29707

Essex Fells
$625,000 4 Bedrooms 3 Bathrooms
3,064 Sq Ft MLS# 4060274


Beautiful Full Brick Light and Bright 4 Bedroom 3 Full Bath Home, Perched on Cul-de-Sac in Sought-After Essex Fells! Rocking Chair Front Porch Spans the Front of the Home. Wood Flooring in Foyer, Kitchen / Breakfast Nook, Dining Room and Living Room. Huge Two-Story Family Room, Plenty of Space to Entertain Family and Friends. Kitchen Featuring Cherry Cabinets, Stainless Appliances (Including Gas Range) and Tile Backsplash. Luxurious Master Suite with Double Sinks, Dual Closets, Stall Shower and Tub, and Separate Water Closet. 10’ Ceilings on Main Level; 9’ Ceilings Upstairs. Covered Back Porch Connects to Deck, Overlooking Professionally Landscaped Yard and Backed by Trees for Privacy. Rear Load Garage. According to Most Recent Plan, a New High School May be Assigned in the Future. Convenient to Shopping and Interstate -- Don’t Miss Out!
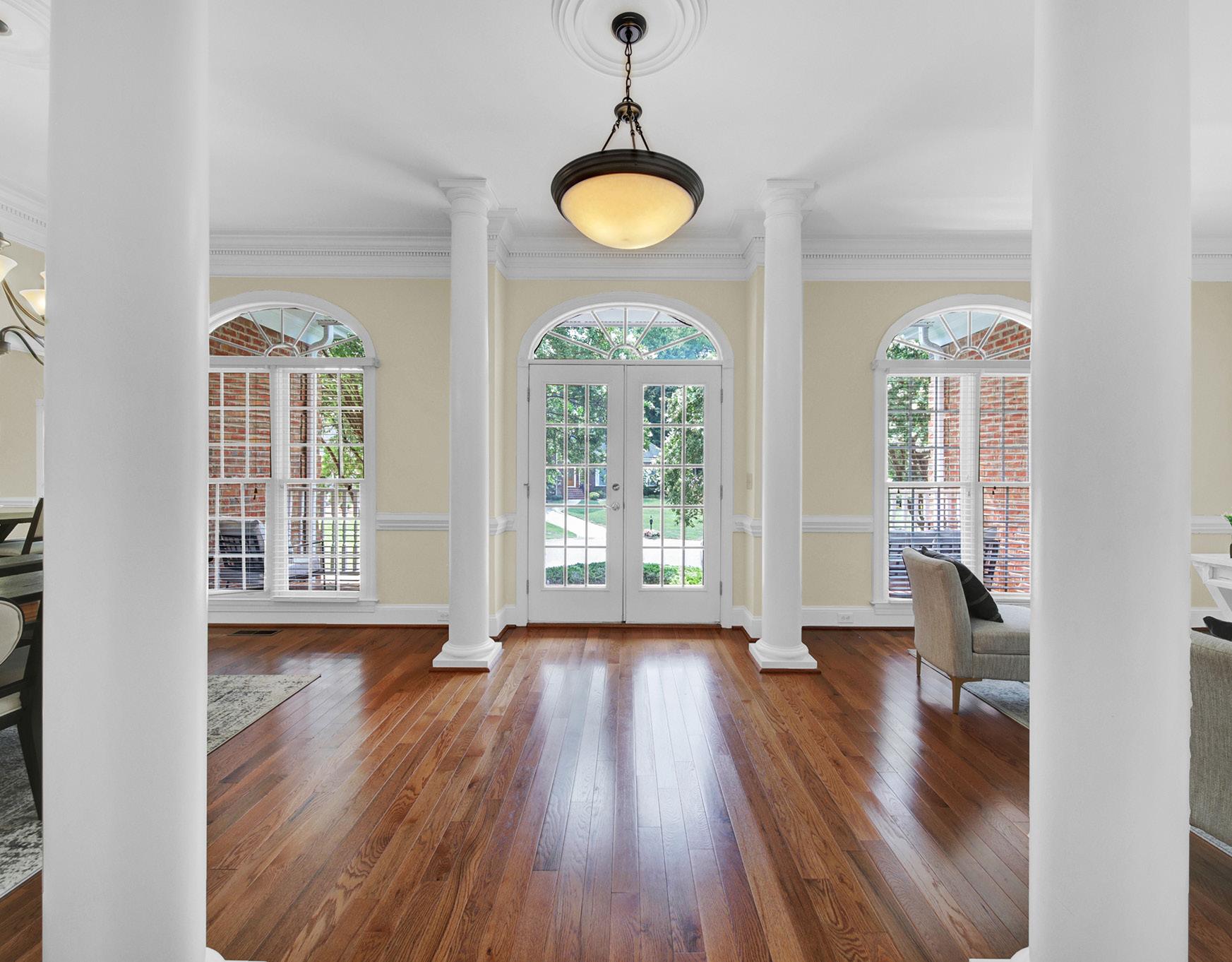
FEATURES
Visit dickensmitchener.com for more information 2330 Randolph Road | Charlotte, NC 28207 | 704.342.1000
Essex
just listedBeautiful Brick Home in Sought-After
Fells!

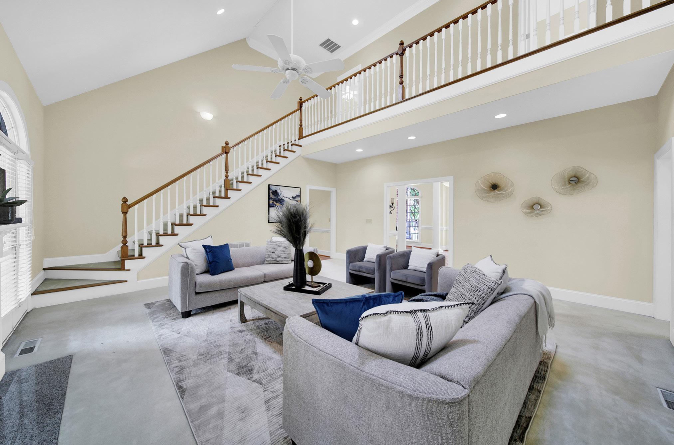



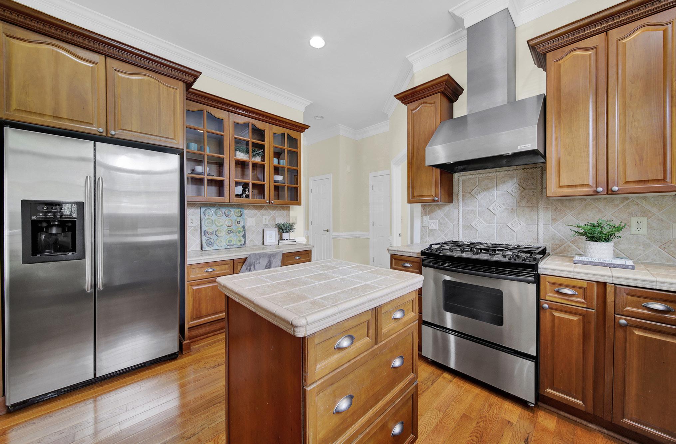
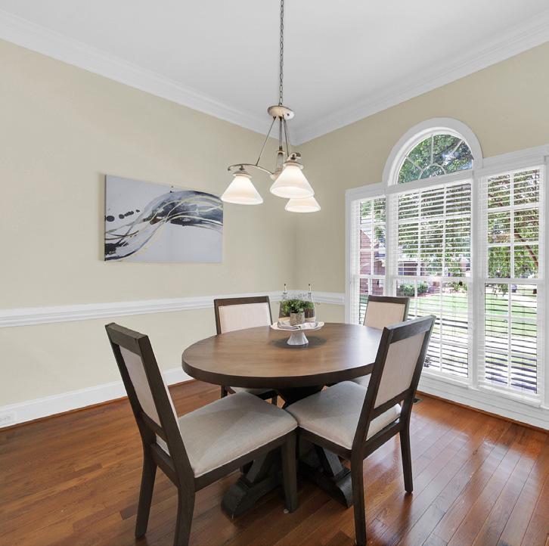
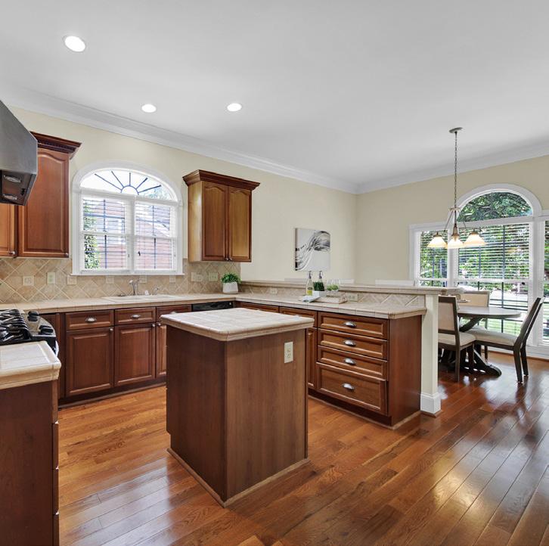
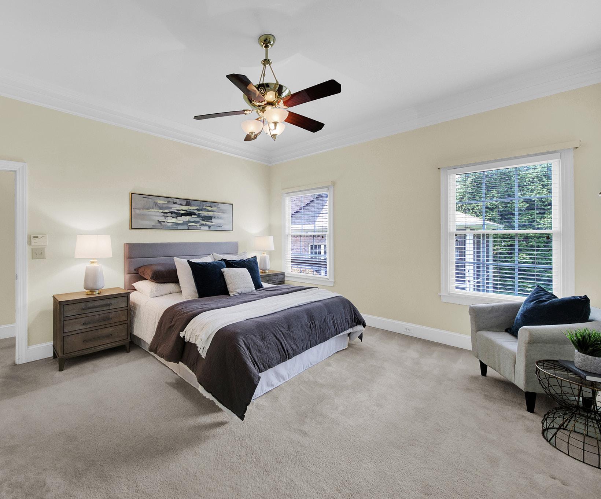
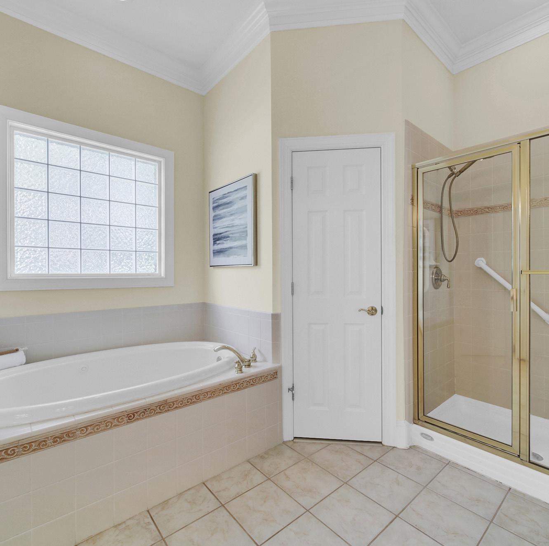
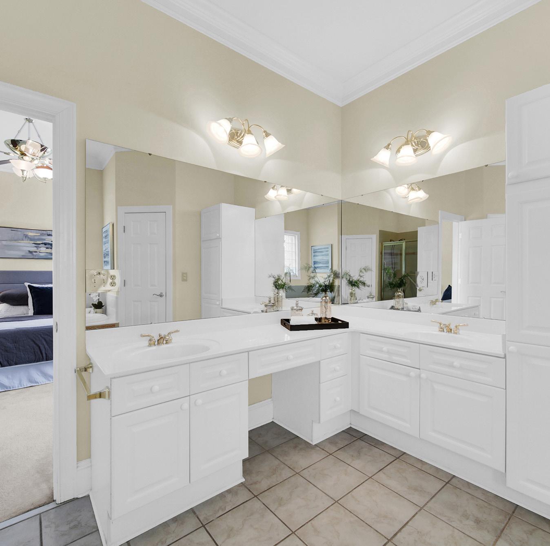
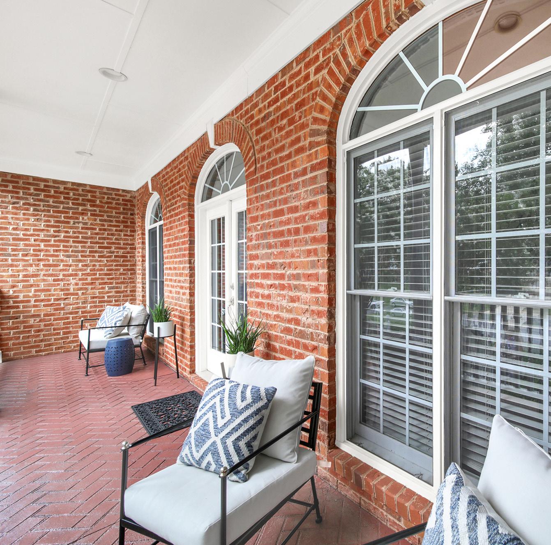
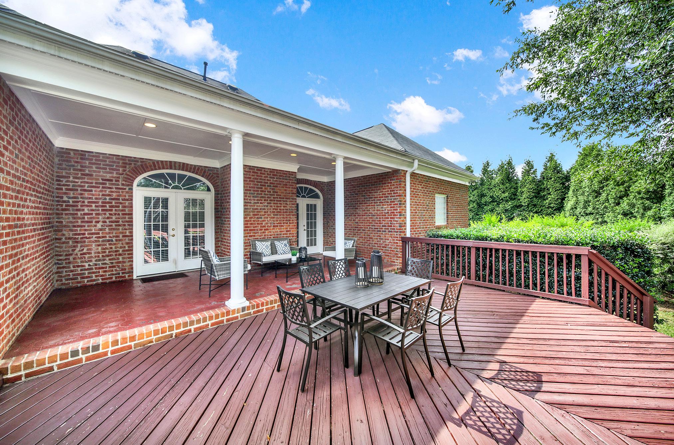
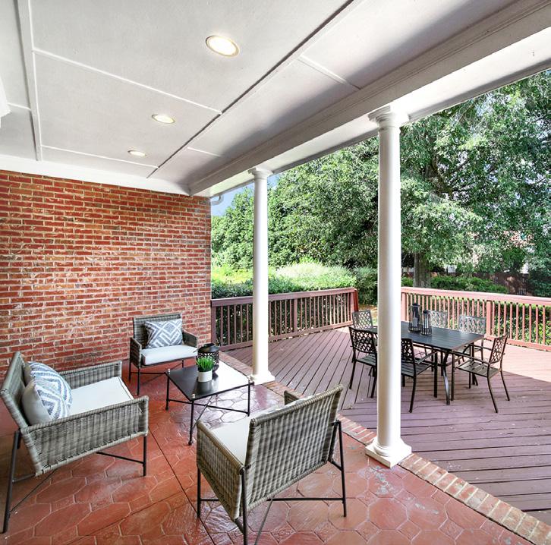
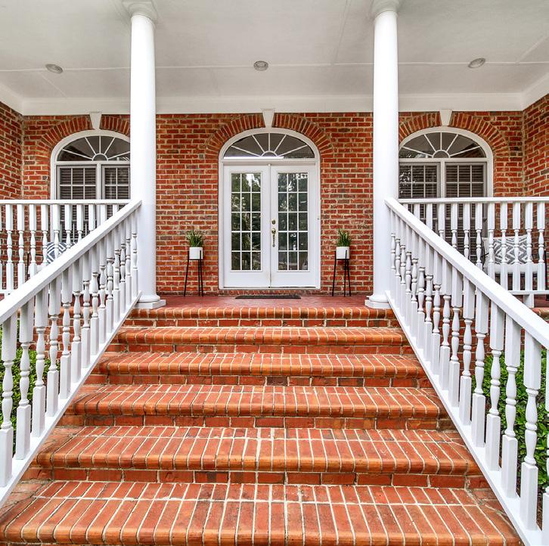
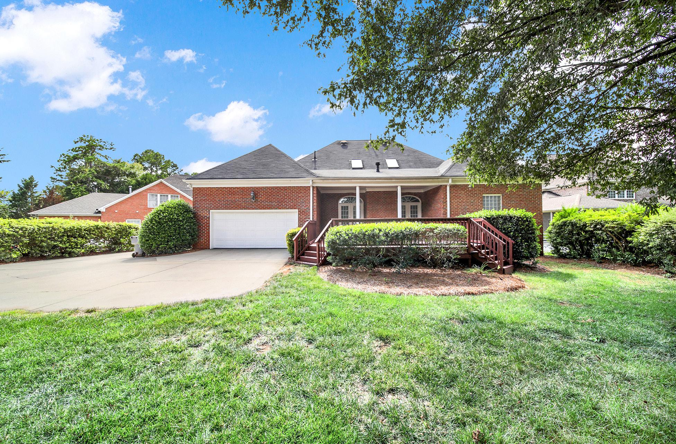

11439BloomfieldDrive,Charlotte,NorthCarolina28277

11439 Bloomfield Drive, Charlotte, North Carolina 28277
Maintained Road Room Information
Main Kitchen Dining Rm Living Rm FamilyRm Laundry Prim BR Bath Full Bedroom Bath Full Upper Bedroom Bedroom Bath Full Loft Parking Information
Main Lvl Garage: Yes Garage: Yes # Gar Sp: 2 Carport: No # Carport Spc:
Covered Sp: Open Prk Sp: No # Assg Sp: Driveway: Concrete Prkng Desc:
Parking Features: Garage Attached, Garage Door Opener, Garage Faces Rear Features
Lot Description: Cul-De-Sac, Green Area, Trees
Windows: Laundry: Laundry Room, Main Level
Fixtures Except: No
Foundation: Crawl Space
Basement Dtls: No
Fireplaces: Yes/Family Room
Accessibility: Construct Type: Site Built
Exterior Cover: Brick Full, Cedar Shake, Wood Road Frontage: Road Surface: Paved Patio/Porch: Covered, Deck, Front Porch, Rear Porch
Appliances: Dishwasher, Disposal, Dryer, Refrigerator, Washer, Washer/Dryer Included
Interior Feat: Attic Walk-in, Breakfast Bar, Entrance Foyer, Garden Tub, Kitchen Island, Pantry, Vaulted Ceiling(s), WalkIn Closet(s)
Floors: Carpet, Tile, Wood Utilities
Sewer: City Sewer Water: City Water
Heat: Forced Air Cool: Central Air
Restrictions: Deed - Neighborhood CCRs
Subject to HOA: Required
HOA Mangemnt: Bumgardner
Association Information
Subj to CCRs: Yes
HOA Subj Dues: Mandatory
HOA Phone: 704-829-7878 Assoc Fee: $440/Annually
Remarks Information
Public Rmrks: Beautiful Full Brick Light and Bright 4 Bedroom 3 Full Bath Home, Perched on Cul-de-Sac in Sought-After Essex Fells! Rocking Chair Front Porch Spans the Front of the Home. Wood Flooring in Foyer, Kitchen / Breakfast Nook, Dining Room and Living Room. Huge Two-Story Family Room, Plenty of Space to Entertain Family and Friends. Kitchen Featuring Cherry Cabinets, Stainless Appliances (Including Gas Range) and Tile Backsplash. Luxurious Master Suite with Double Sinks, Dual Closets, Stall Shower and Tub, and Separate Water Closet. 10' Ceilings on Main Level; 9' Ceilings Upstairs. Covered Back Porch Connects to Deck, Overlooking Professionally Landscaped Yard and Backed by Trees for Privacy. Rear Load Garage. According to Most Recent Plan, a New High School May be Assigned in the Future-- Please Call CMS or Utilize this Site: https://www.cmsk12.org/Page/9342 Convenient to Shopping and Interstate -- Don't Miss Out!
Directions: Ballantyne Commons to Essex Fells Drive. Left on Roseland. Left on Bloomfield. Home on Left Side of Cul-deSac.
Listing Information
DOM: CDOM: Slr Contr:
Dt: DDP-End Dt: LTC:
4060274 Category: Residential County: Mecklenburg Status: ACT City Tax Pd To: Charlotte Tax Val: $625,400 List Price: $625,000
Essex Fells Complex: Zoning Spec: R3 Zoning: Parcel ID: 225-364-06 Deed Ref: 19255-784 Legal Desc: L40 M27-671 Apprx Acres: 0.37 Apx Lot Dim: Lot Desc: Cul-De-Sac, Green Area, Trees General Information School Information Type: Single Family Elem: McAlpine Style: Transitional Middle: South Charlotte Levels Abv Grd: 1.5 Story High: South Mecklenburg Const Type: Site Built SubType: Building Information Level # Beds FB/HB HLA Non-HLA Beds: 4 Main: 2 2/0 2,241 Baths: 3/0 Upper: 2 1/0 823 Yr Built: 2000 Third: 0 New Const: No Lower: 0 Prop Compl: Bsmt: 0 Cons Status: 2LQt: Builder: Model: Above Grade HLA: 3,064 Additional SqFt: Tot Primary HLA: 3,064 Garage SF: 496 Additional Information Prop Fin: Cash, Conventional Assumable: No Ownership: Seller owned for at least one year Spcl Cond: None Rd Respons: Publicly
MLS#:
Subdivision:
UC
Page 1 © Starcap Marketing, LLC. dba Apex Software 11439 Bloomfield Drive (3063.8 sf HLA) WH 31.0' 22.8' 11.0' 17.5' 53.8' 15.3' 8.0' 26.2' 8.0' 15.3' First Floor 2241.2 sf 22.8' 22.7' 11.0' 6.2' Garage 495.6 sf Deck Porch Bedroom 11'3" x13' Closet Closet Closet Closet Primary Primary Primary Bedroom Great Room Dining Room Living Room 10' x 13'6" 12'6" x13'6" 19'10" x19'5" 16' x 14' Closet Pantry Laundry Breakfast 13'9" x9'5" 13'9" x 13'7"
Page 2 © Starcap Marketing, LLC. dba Apex Software 11439 Bloomfield Drive (3063.8 sf HLA) 9.0' 4.7' 19.8' 11.5' 9.8' 2.7' 13.5' 6.0' 5.5' 4.2' 5.5' 1.2' 3.9' 6.3' 4.2' 5.5' 5.1' 5.5' 4.2' 5.5' 6.0' 20.1' 10.0'
Floor 822.6
Open To Below Loft Bedroom Bedroom 11'8" x 13' 10'8" x 13' 8' x 8'9" Closet Closet Closet Attic Storage Attic Storage
Second
sf





























