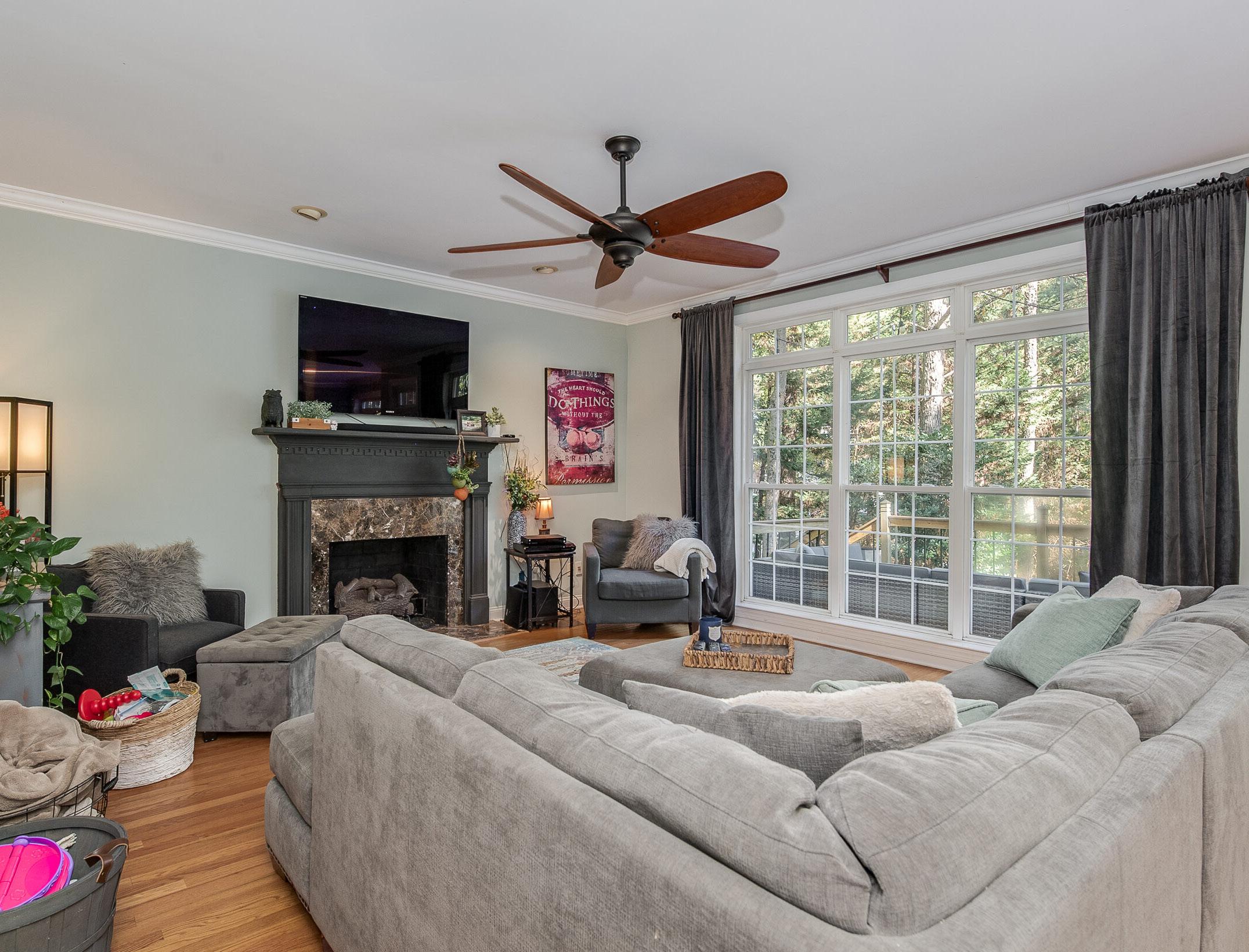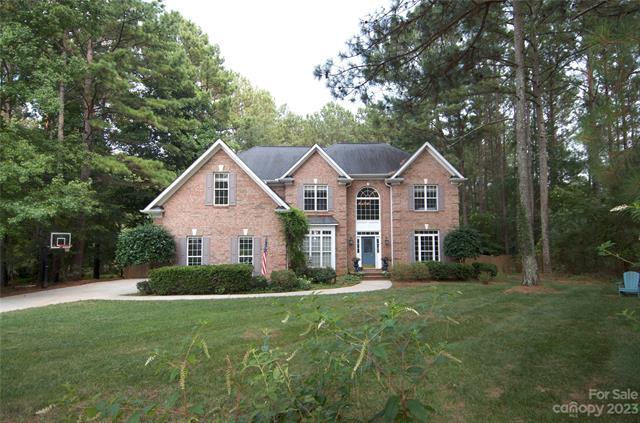

just listed -


Spacious Full Brick Home in Beautiful Weddington Oaks!
Weddington Oaks
$779,000 4 Bedrooms

3.1 Bathrooms
3,725 Sq Ft
MLS# 4053335
Spacious, sunny and bright full brick home in beautiful Weddington Oaks! This residence is an entertainers delight with an open floor plan, chef’s kitchen with Dacor Gas Range overlooks the breakfast nook and family room, large deck off the back, in ground pool w/ water slide, fenced in backyard, outdoor shed/workshop, and outlined by mature trees for great privacy. The functional layout features a welcoming 2 story foyer, 4 bedrooms, 3 1/2 bathrooms, a large bonus room upstairs, plus an office w/ closet on the main level with built-in bookshelves. The oversized primary is accented by a tray ceiling, updated en-suite, and a walk-in closet so big that it’s currently being used a nursery. Neutral interior paint throughout and newly painted kitchen cabinets. Upstairs AC replaced 2021, downstairs 2017, furnaces are 9yrs old. New pool liner w/ 20yr Limited Warranty installed August 8th! Zoned for Weddington School District and is a short drive to great shopping, dinning and more! Visit


























3567WeddingtonOaksDrive,Matthews,NorthCarolina28104-9542
Spcl Cond: None
Rd Respons: Publicly Maintained Road
Parking Features: Garage Attached, Garage Faces Side, Parking Space(s) Features
Lot Description: Trees, Wooded
View: Doors: French Doors, Insulated Door(s)
Windows: Insulated Window(s)
Fixtures Except: No
Foundation: Crawl Space
Fencing: Back Yard, Chain Link, Fenced
Accessibility:
Laundry: Electric Dryer Hookup, Laundry Room, Main Level, Washer Hookup
Basement Dtls: No
Fireplaces: Yes/Family Room, Gas Log(s)
2nd Living Qtr:
Construct Type: Site Built
Exterior Cover: Brick Full Road Frontage:
Road Surface: Paved
Roof: Architectural Shingle
Patio/Porch: Deck
Other Structure: Shed(s)
Security Feat: Carbon Monoxide Detector(s), Smoke Detector Inclusions:
Appliances: Dishwasher, Disposal, Exhaust Hood, Gas Cooktop, Refrigerator, Wall Oven
Interior Feat: Attic Stairs Pulldown, Built-in Features, Cable Prewire, Entrance Foyer, Kitchen Island, Open Floorplan, Pantry, Tray Ceiling(s), Walk-In Closet(s), Whirlpool
Floors: Carpet, Prefinished Wood, Tile, Wood
Exterior Feat: Pool-In-Ground
Sewer: Septic Installed
Heat: Forced Air, Natural Gas
Subject to HOA: None
Utilities
Water: Well Installed
Cool: Ceiling Fan(s), Central Air
Association Information
Subj to CCRs: Undiscovered HOA Subj Dues:
Remarks Information
Public Rmrks: Spacious, sunny and bright full brick home in beautiful Weddington Oaks! This residence is an entertainers delight with an open floor plan, chef's kitchen with Dacor Gas Range overlooks the breakfast nook and family room, large deck off the back, in ground pool w/ water slide, fenced in backyard, outdoor shed/workshop, and outlined by mature trees for great privacy. The functional layout features a welcoming 2 story foyer, 4 bedrooms, 3 1/2 bathrooms, a large bonus room upstairs, plus an office w/ closet on the main level with built-in bookshelves. The oversized primary is accented by a tray ceiling, updated en-suite, and a walk-in closet so big that it's currently being used a nursery. Neutral interior paint throughout and newly painted kitchen cabinets. Upstairs AC replaced 2021, downstairs 2017, furnaces are 9yrs old. New pool liner w/ 20yr Limited Warranty installed August 8th! Zoned for Weddington School District and is a short drive to great shopping, dinning and more!

SKETCH/AREA TABLE ADDENDUM
SUBJECT INFO
File No.: 2022-NOU-CGM-3567WeddingtonOaksDrParcel No.:
Property Address: 3567 Weddington Oaks Dr
City: MatthewsCounty: State: NCZipCode: 28104
Owner:
Client: Tony D'Agostino Client Address:
Appraiser Name: ameasureup.com - (980)-616-3946Inspection Date: 10/13/2022





