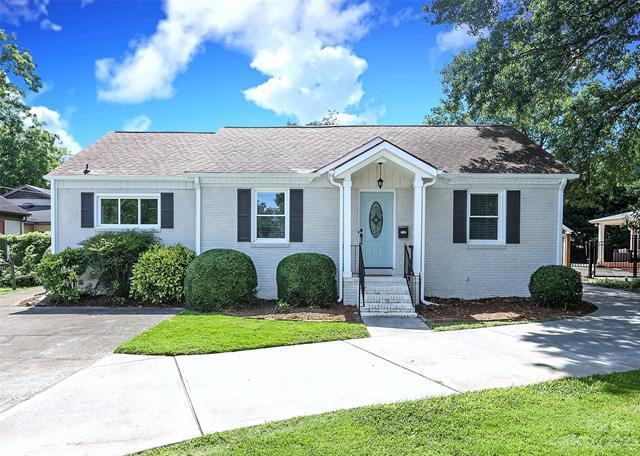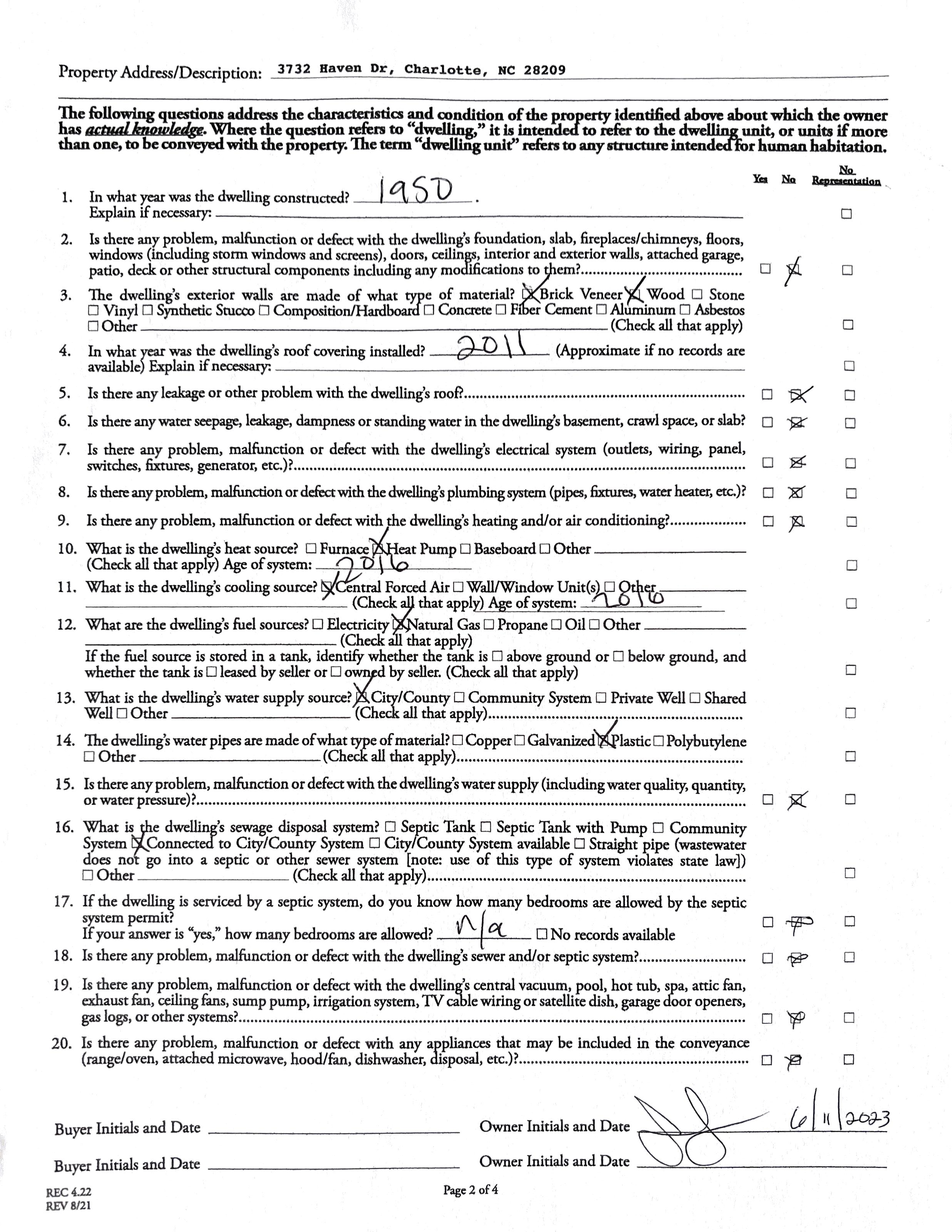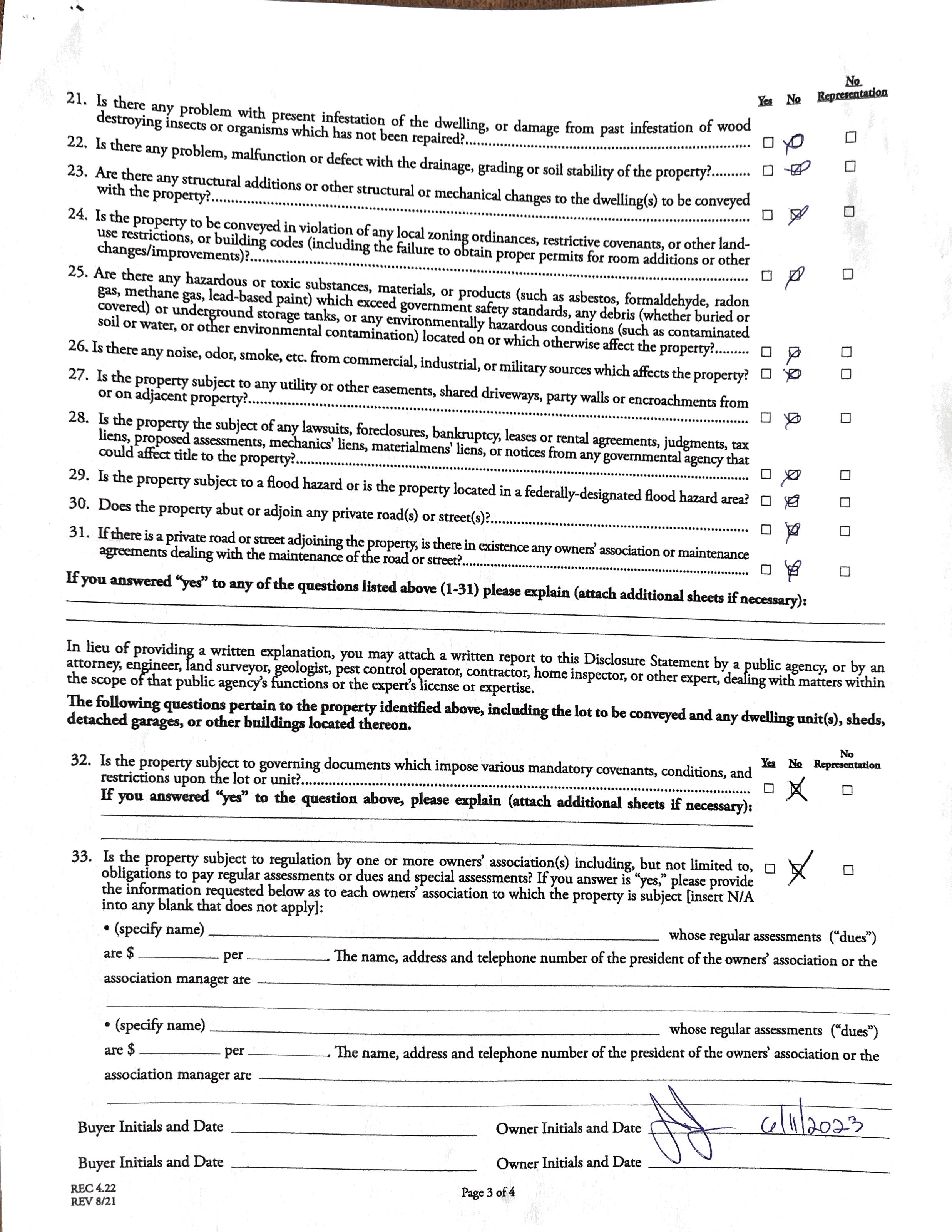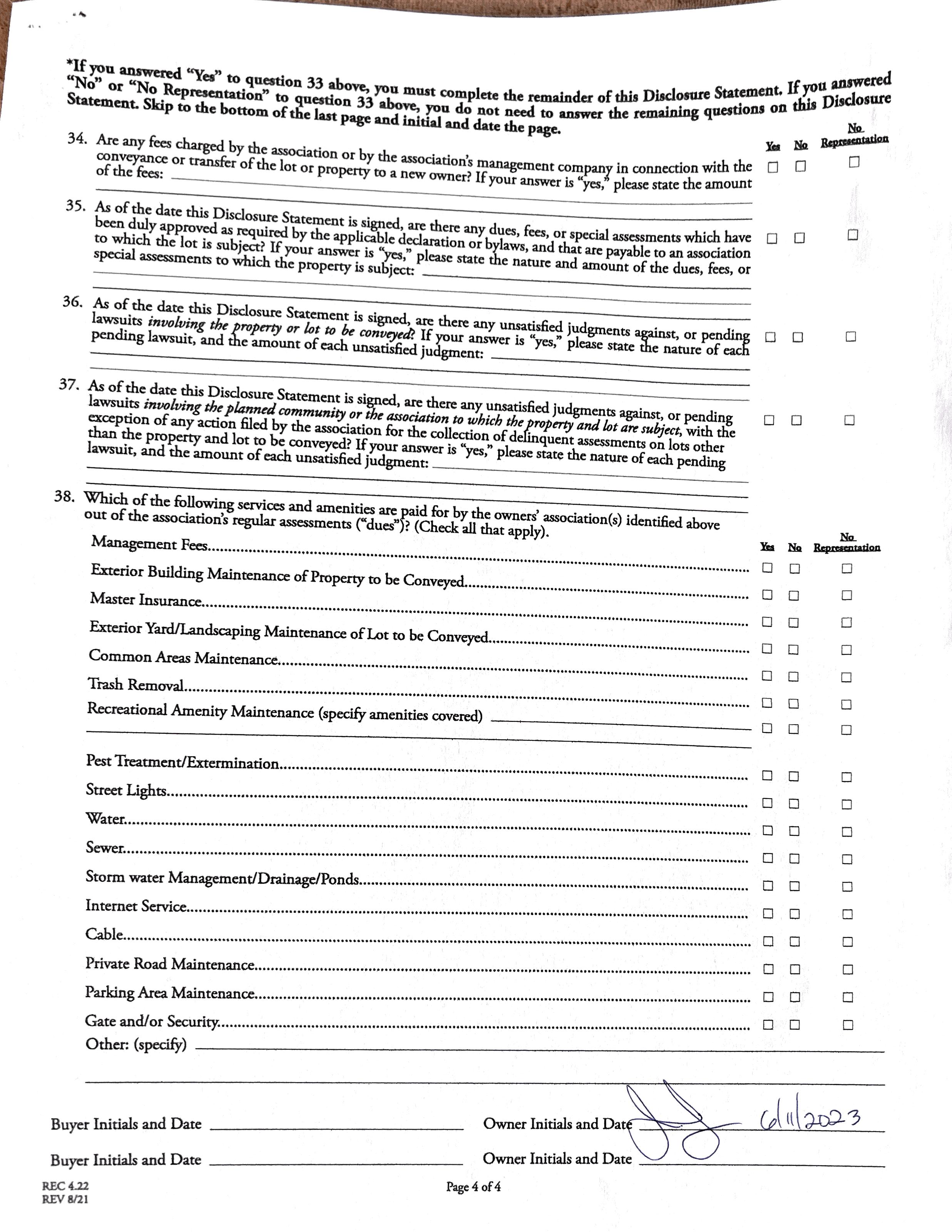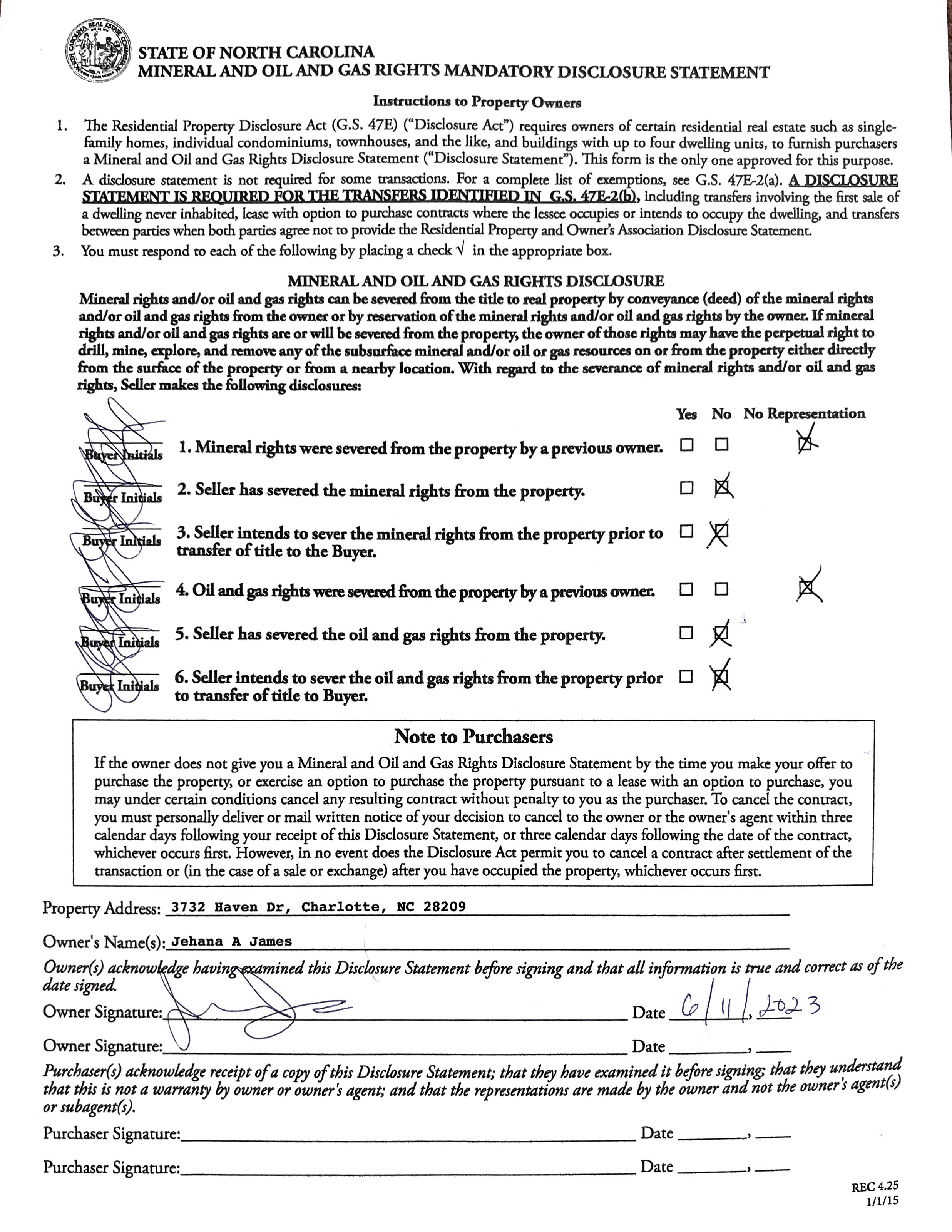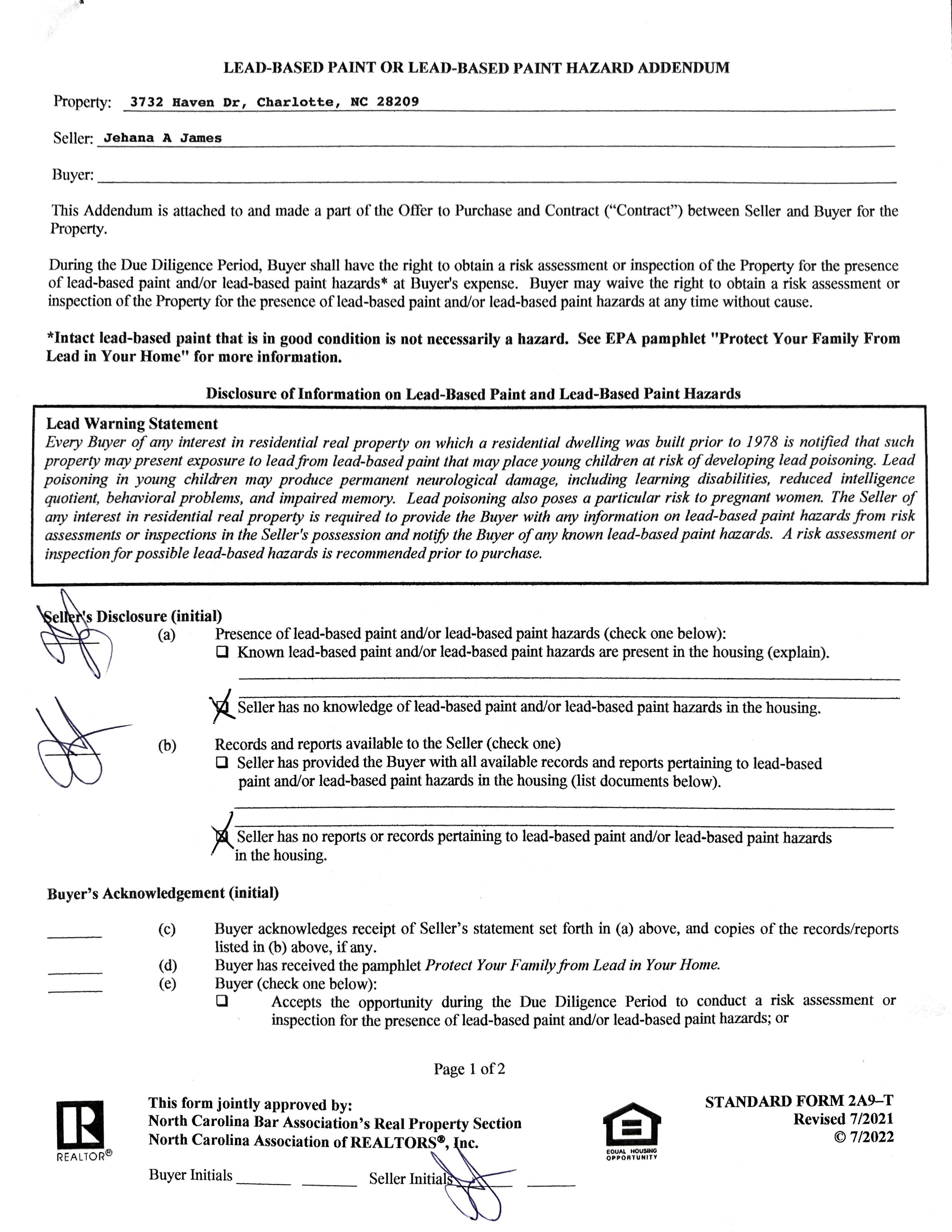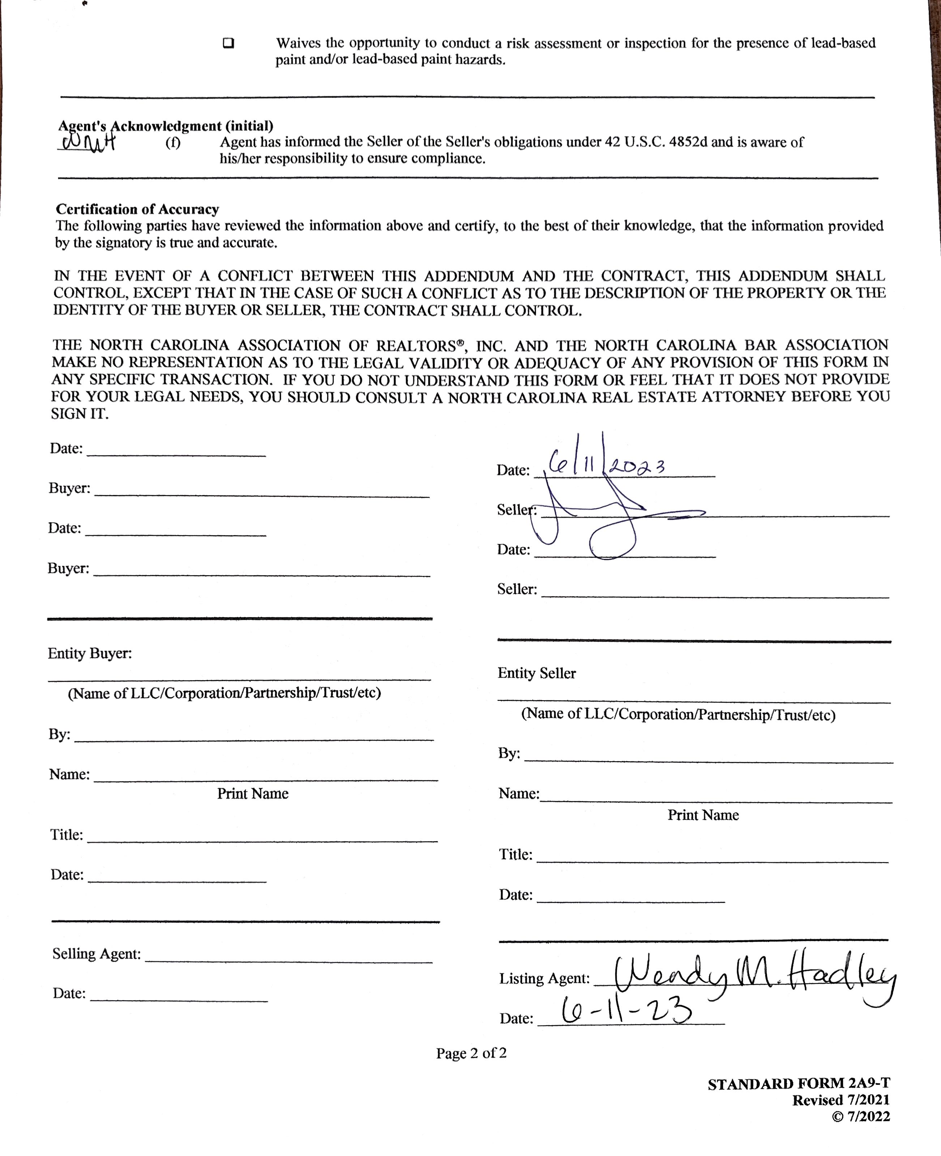3732 Haven Drive
CHARLOTTE, NC 28209


3732 Haven Drive
CHARLOTTE, NC 28209


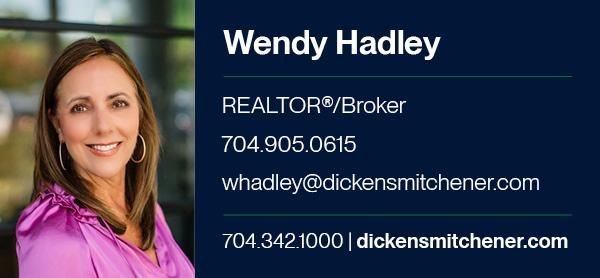
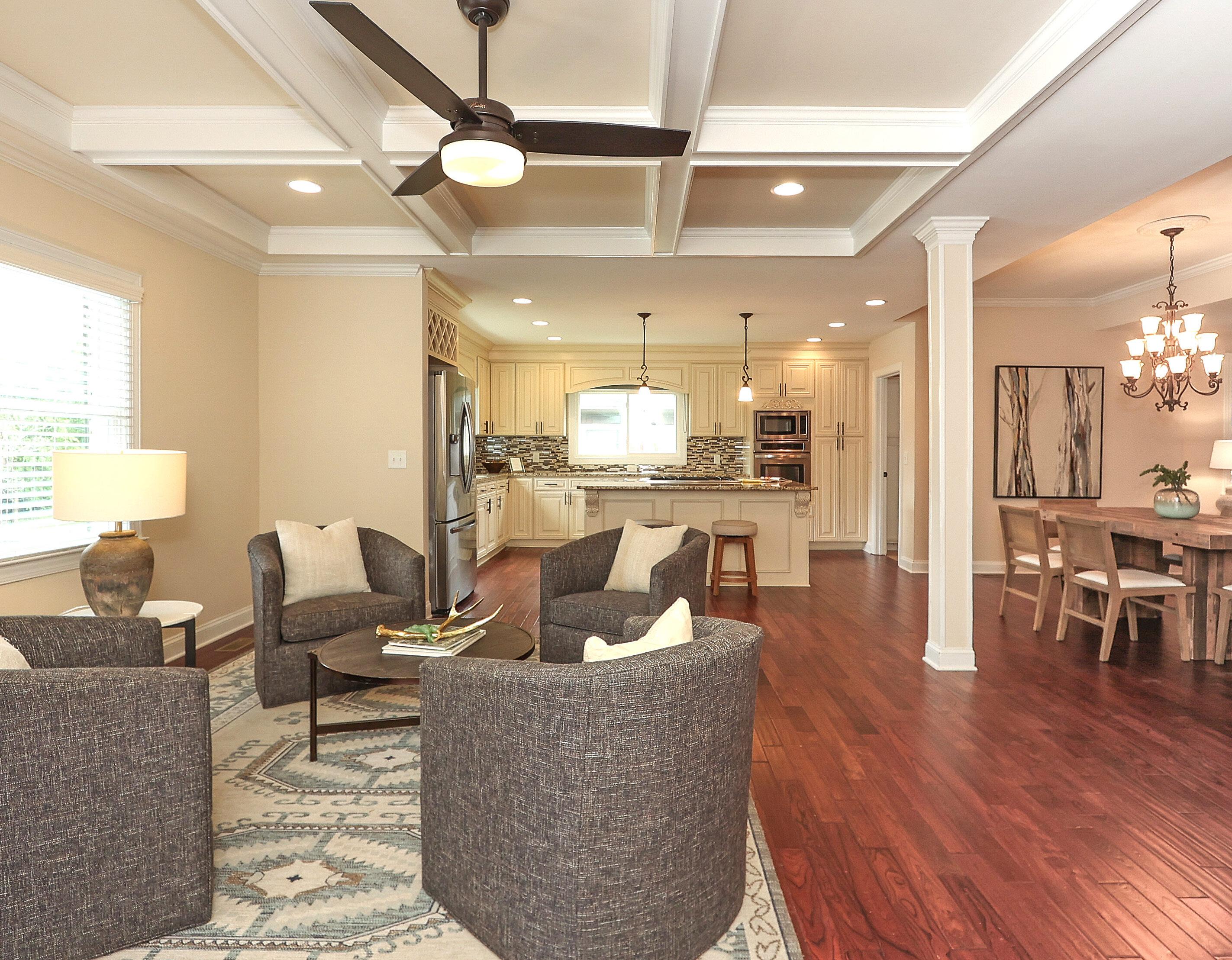
FEATURES
Myers Park
$875,000
4 Bedrooms
3 Bathrooms
2,156 Sq Ft
MLS# 4042116
Welcome to this charming ranch home located in Myers Park! This 4BR/3BA, 2,156 sqft residence affords quick access to major conveniences, such as Park Road Montessori (across the street), Park Road Shopping Center, Freedom Park, Sugar Creek Greenway, highly-rated restaurants, Southend, Uptown, and more. Impeccably reimagined for modern appeal in 2016, the entertainment-ready interior dazzles with an open floorplan, an elegant living room with coffered ceilings, solid hardwood floors, and an open concept gourmet kitchen featuring stainless-steel appliances, granite counters, soft-close cabinets, and a gas range. Primary bedroom has a walk-in closet and an uber-chic en suite with dual sinks, travertine, and a huge walk-in shower. Other facts and features include a detached 2-car garage, 2 covered decks, and a tankless water heater. Don’t miss this one!
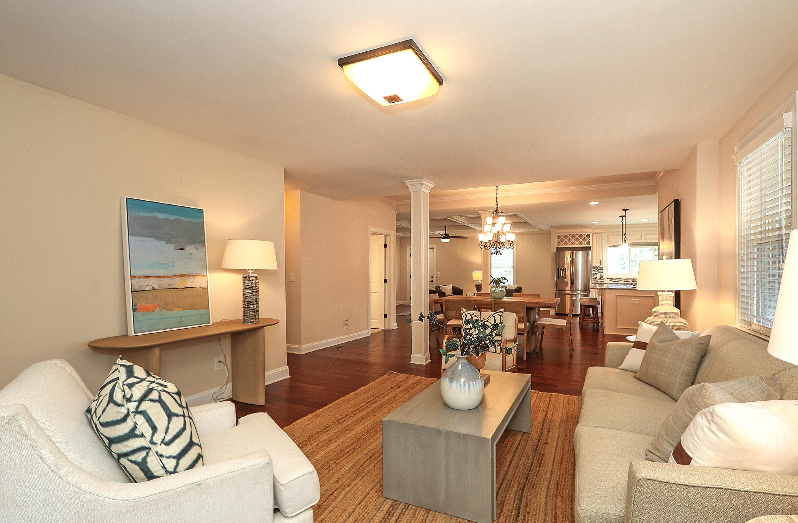
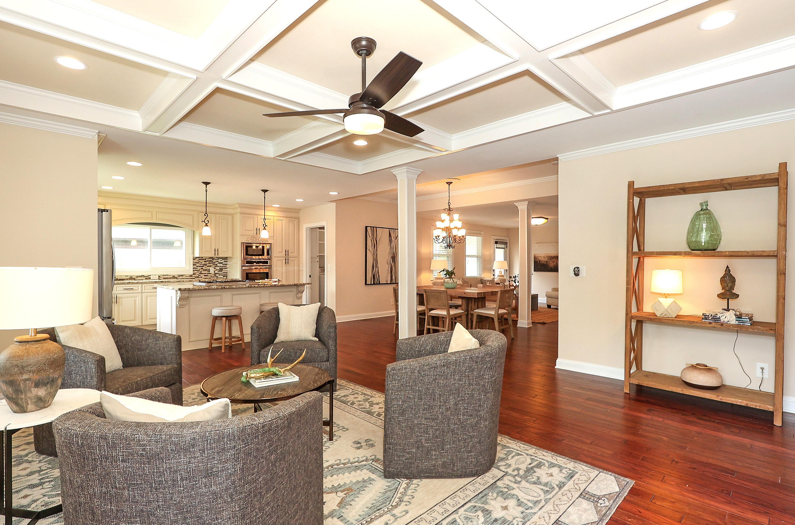
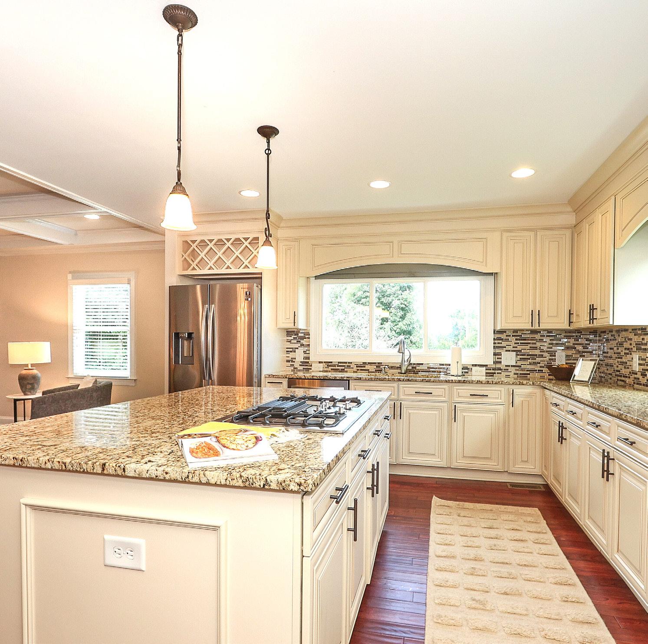
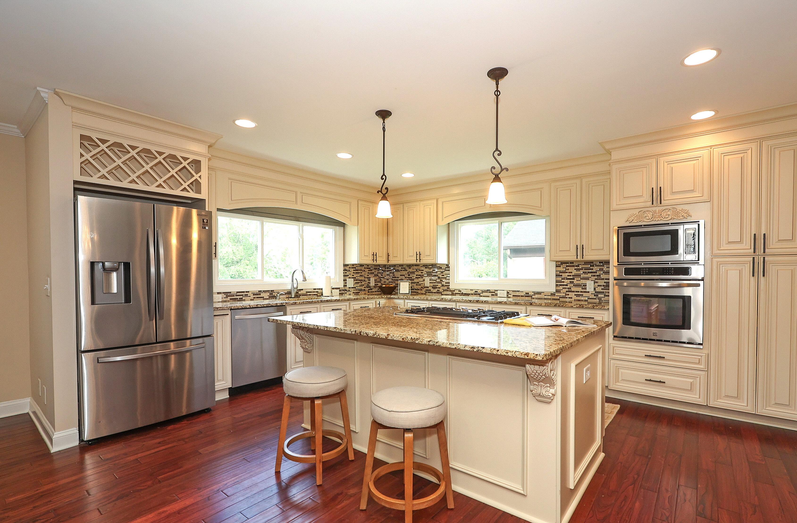
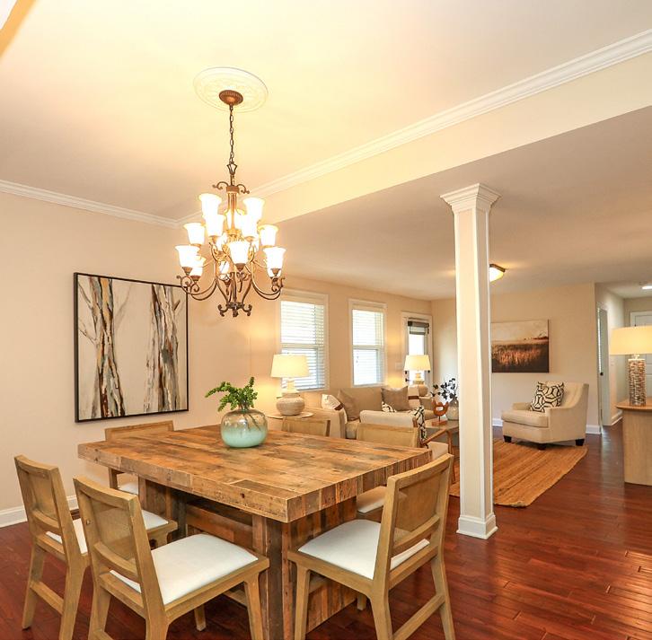
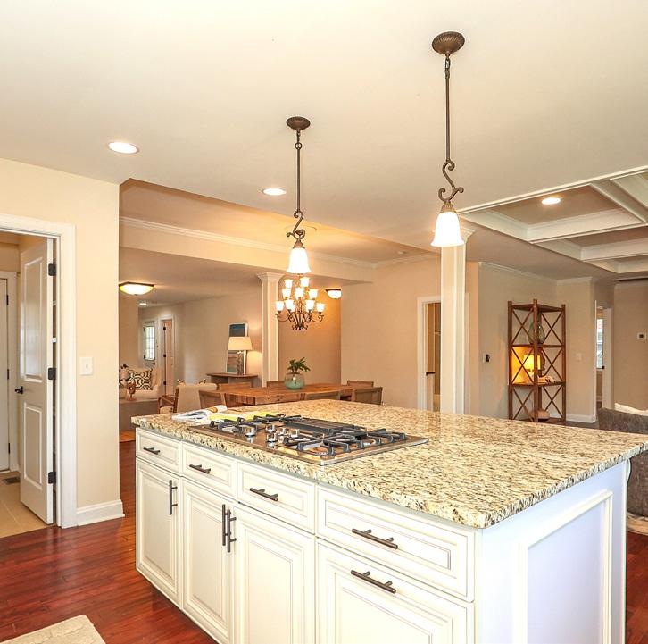

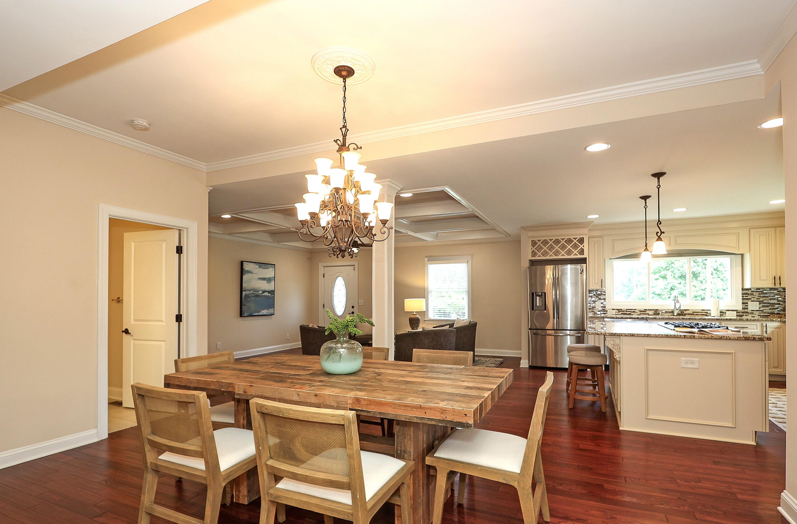
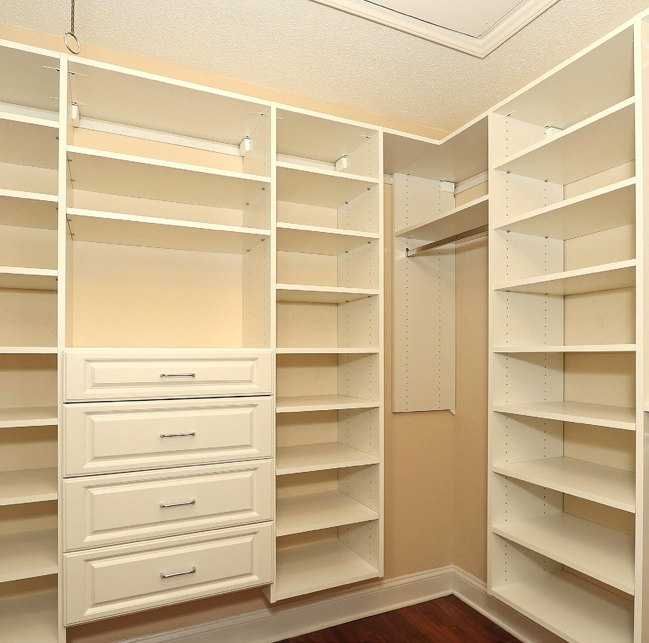
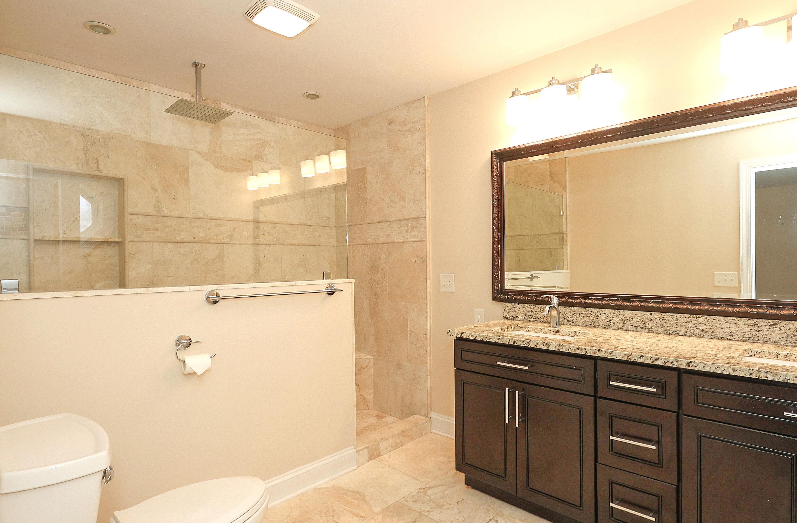


3732 Haven Drive, Charlotte, North Carolina 28209-2121
Main Lvl Garage: Yes Garage: Yes # Gar Sp: 2 Carport: No #
Spc: Covered Sp: Open Prk Sp: No # Assg Sp: Driveway: Concrete Prkng Desc:
Parking Features: Driveway, Garage Detached Features
Lot Description: Level, Private Windows:
Fixtures Except: No
Foundation: Crawl Space
Laundry: Inside, Main Level
Basement Dtls: No
Fireplaces: No
Fencing: Partial 2nd Living Qtr:
Accessibility:
Construct Type: Site Built
Exterior Cover: Brick Partial, Hardboard Siding, Wood Road Frontage:
Road Surface: Paved
Roof: Architectural Shingle
Utilities: Cable Available, Natural Gas
Patio/Porch: Covered, Deck, Rear Porch, Side Porch
Other Structure:
Appliances: Dishwasher, Disposal, Downdraft Cooktop, Electric Oven, Electric Range, Gas Cooktop, Gas Water Heater, Microwave, Refrigerator, Self Cleaning Oven, Tankless Water Heater, Wall Oven, Washer/Dryer Included
Interior Feat: Attic Stairs Pulldown, Cable Prewire, Kitchen Island, Open Floorplan, Tray Ceiling(s), Walk-In Closet(s)
Floors: Prefinished Wood, Stone, Tile
Utilities
Sewer: City Sewer Water: City Water
Heat: Central Cool: Central Air
Subject to HOA: None
Association Information
Subj to CCRs: Undiscovered HOA Subj Dues:
Remarks Information
Public Rmrks: Welcome to this charming ranch home located in Myers Park! This 4BR/3BA, 2,136 sqft residence affords quick access to major conveniences, such as Park Road Montessori (across the street), Park Road Shopping Center, Freedom Park, Sugar Creek Greenway, highly-rated restaurants, Southend, Uptown, and more. Impeccably reimagined for modern appeal in 2016, the entertainment-ready interior dazzles with an open floorplan, an elegant living room with coffered ceilings, solid hardwood floors, and an open concept gourmet kitchen featuring stainless-steel appliances, granite counters, soft-close cabinets, and a gas range. Primary bedroom has a walk-in closet and an uber-chic en suite with dual sinks, travertine, and a huge walk-in shower. Other facts and features include a detached 2-car garage, 2 covered decks, and a tankless water heater. Don’t miss this one!
Directions: Listing Information
