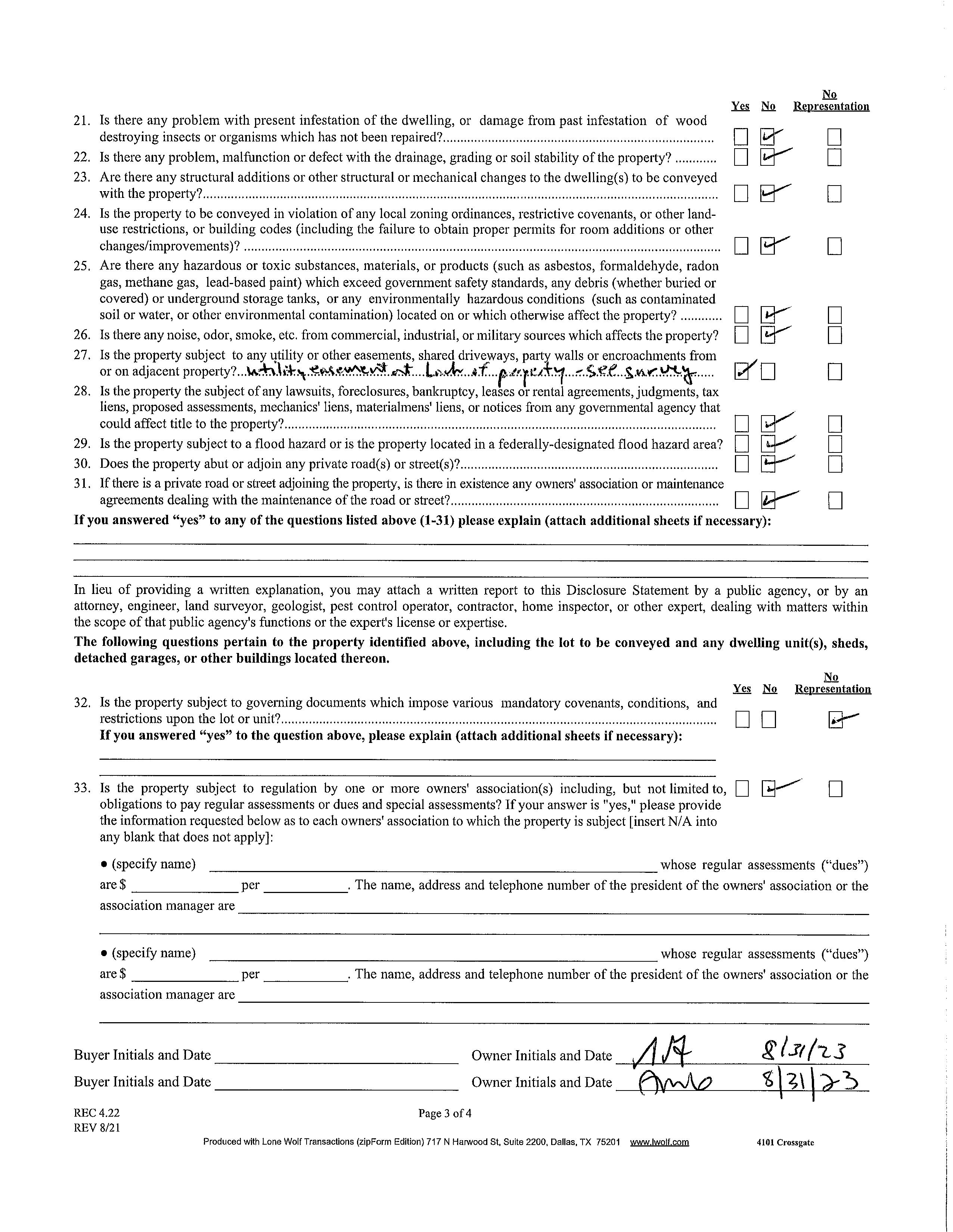4101 Crossgate Road
CHARLOTTE, NC 28226


4101 Crossgate Road
CHARLOTTE, NC 28226




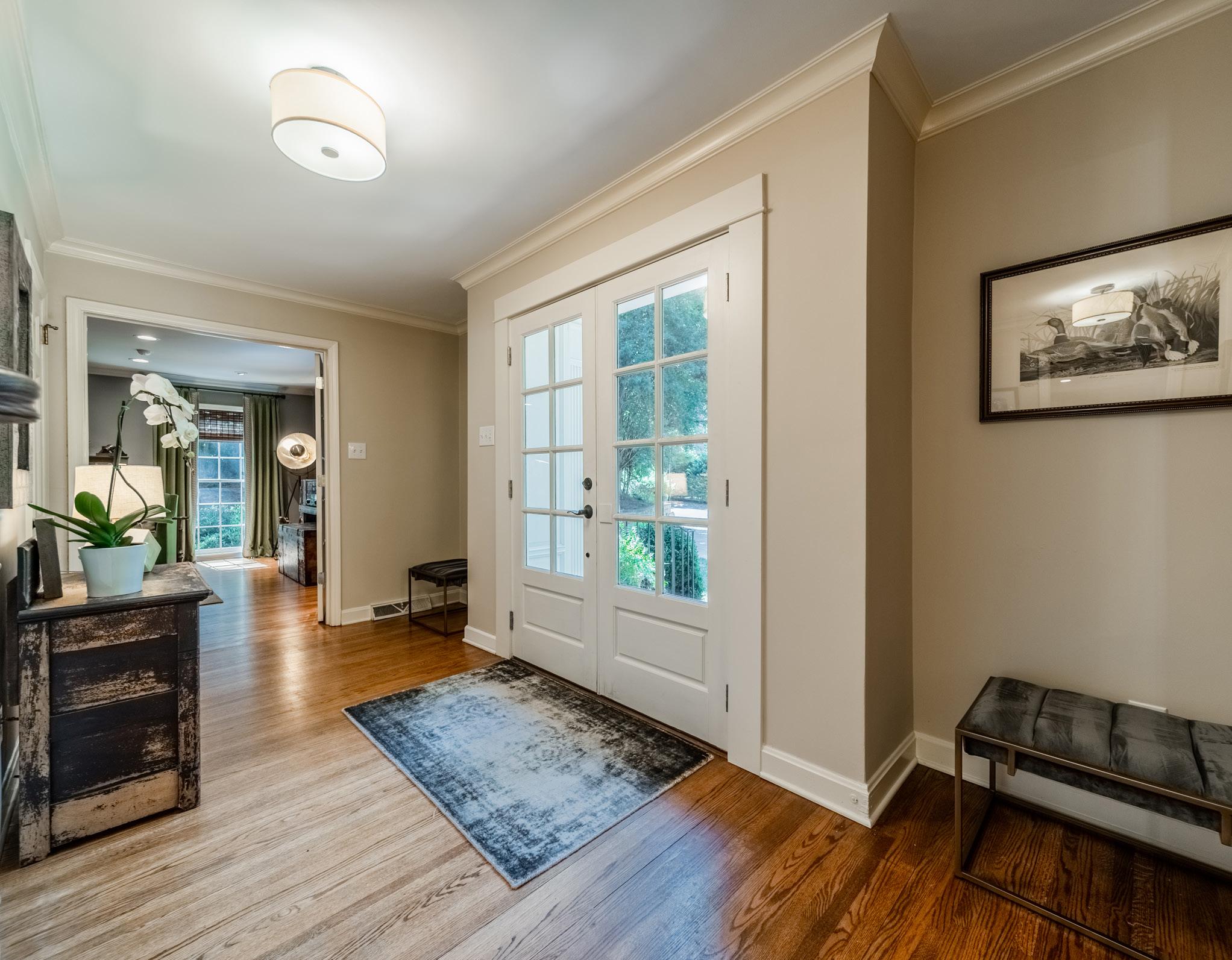
Kingswood
$1,250,000
5 Bedrooms
3 Bathrooms
4,071 Sq Ft
MLS# 4066488
Welcome to this meticulously maintained & updated, all-brick home situated on a wooded .78 acre corner lot in the highly desirable Kingswood neighborhood. Just minutes from Carmel & Quail Hollow Country Clubs! The inviting entryway leads to luxurious living areas that offer flexible spaces for your family & guests. The expansive eat-in kitchen, w/ a Viking range & hood plus a central island w/ additional seating, is perfect for culinary enthusiasts who love to entertain. Graciously sized guest room & full bath on the main level, with easy access to the screened porch. Upstairs you’ll find a truly spacious primary suite w/ a generously sized bathroom & walk-in closets too! The secondary bedrooms are oversized, providing comfort & versatility for various lifestyle preferences. Hardwoods throughout home in living areas & bedrooms. Roof 2023, Garage Doors 2023, AC Systems - 2015 (2), Bosch dishwasher 2021, Electrical Panel 2018. Minutes from Southpark, Ballantyne, restaurants & shopping!
Visit dickensmitchener.com for more information








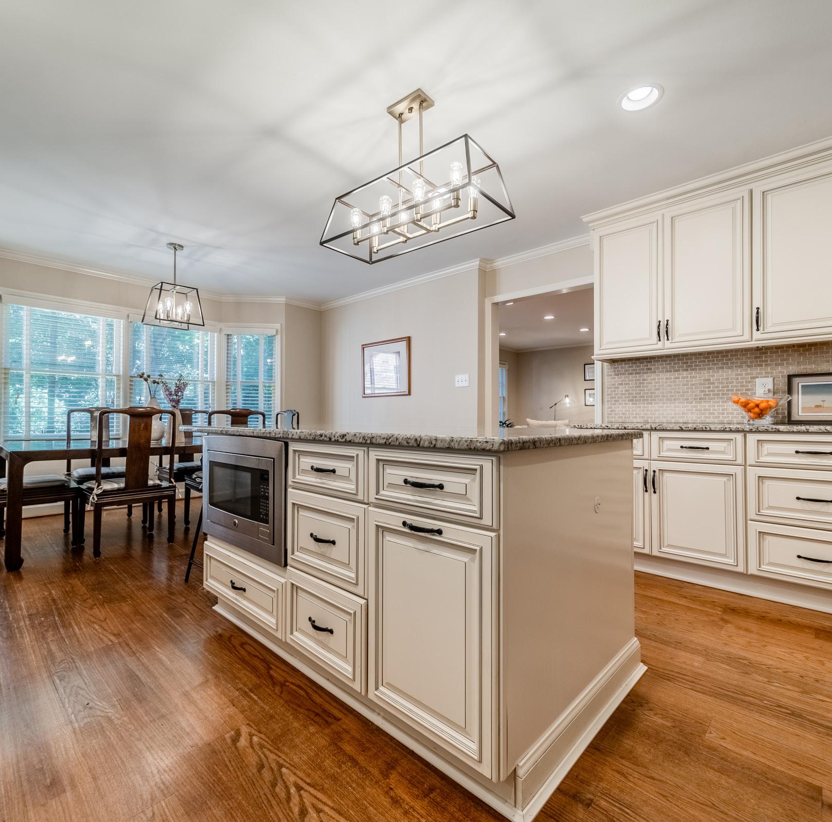
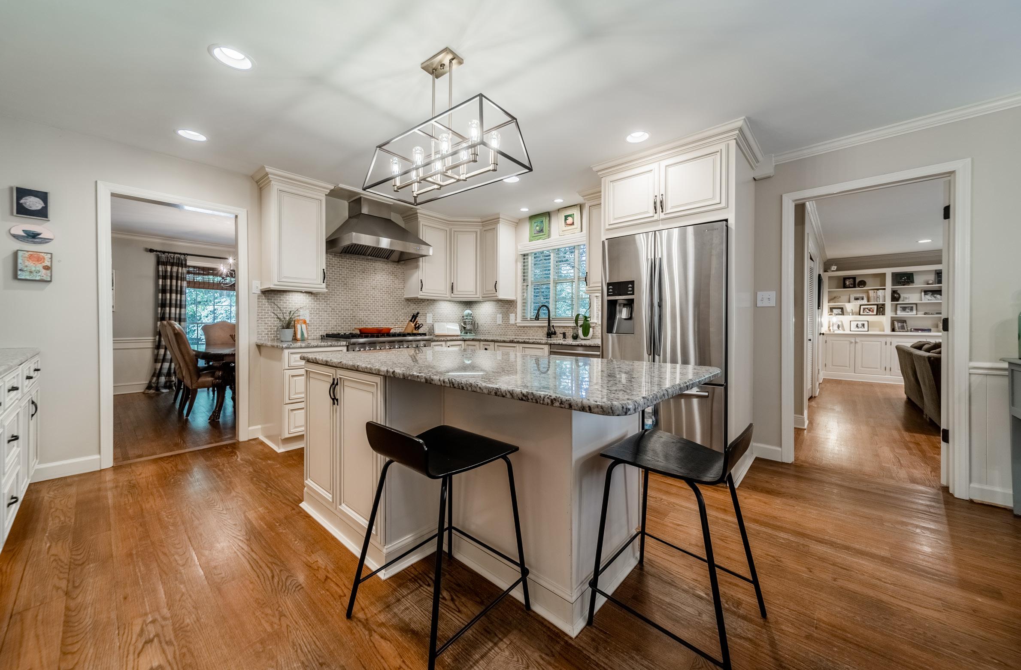


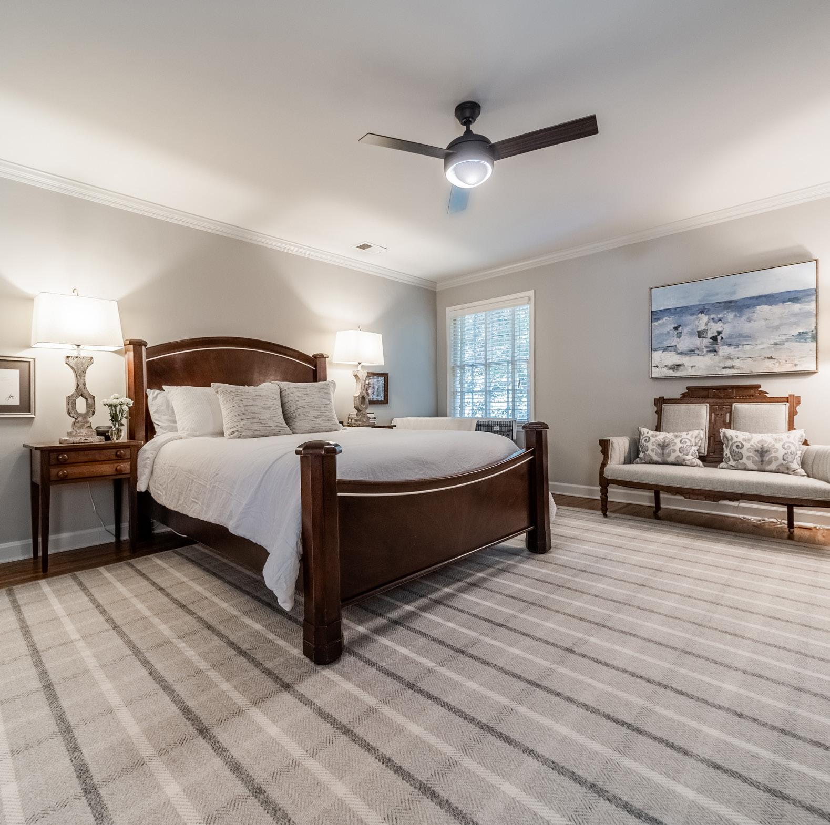







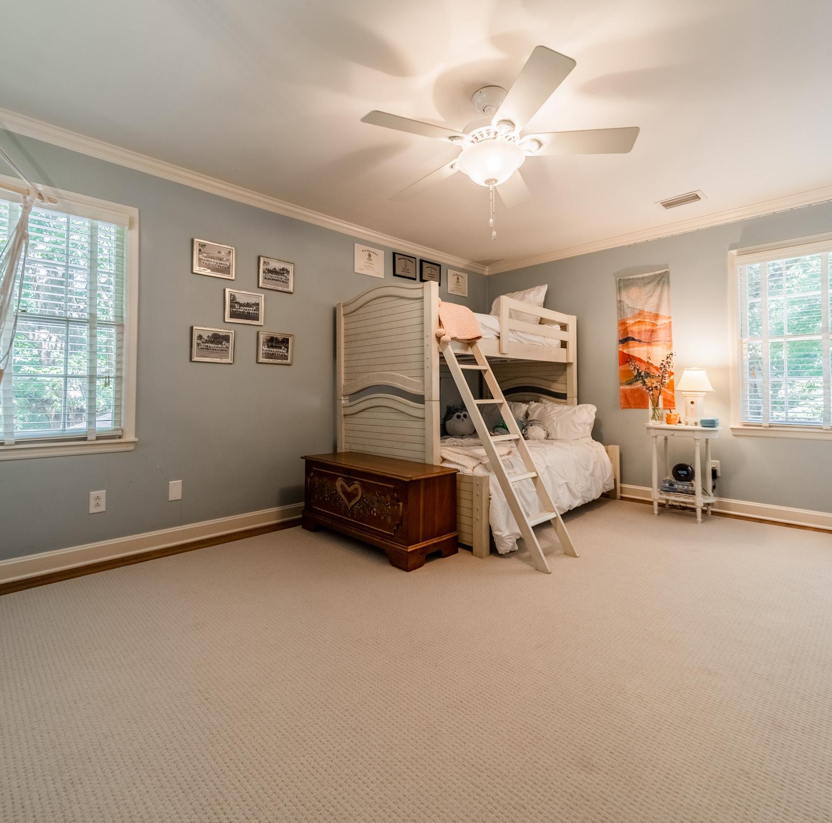


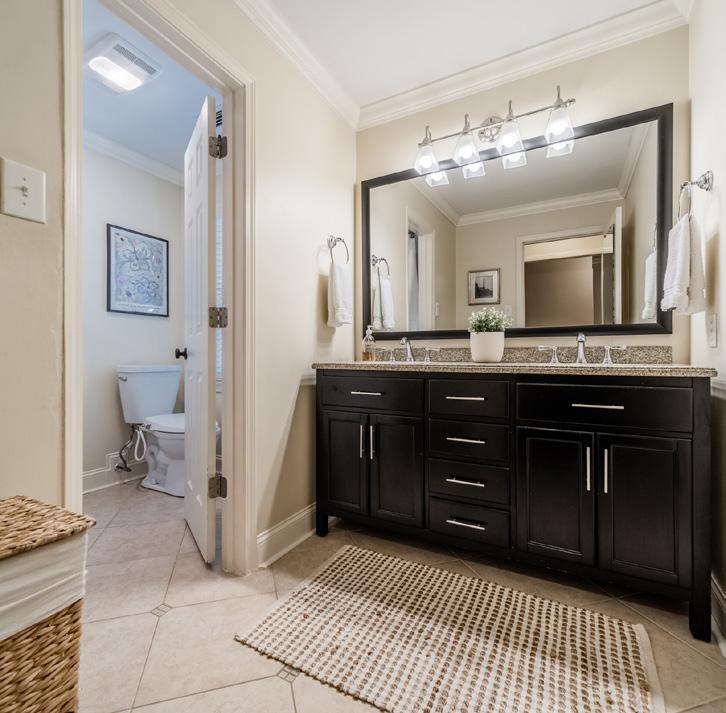





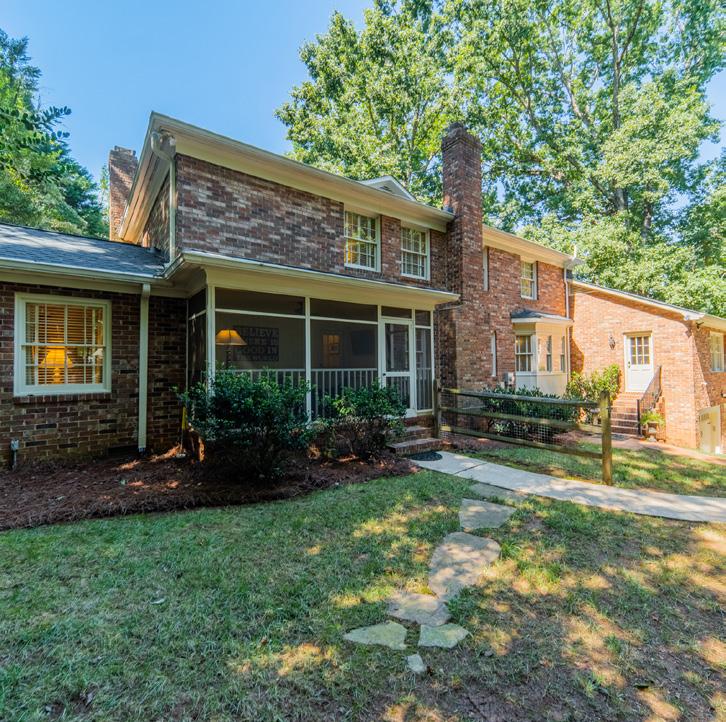
• Roof 2023
• Electrical Panel 2018
• Garage Doors 2023
• Bosch Dishwasher 2021
• Downstairs ductwork was insulated in 2019
• Upstairs ductwork was replaced in 2016
• AC Units 2015 (2)
• Whole House IAQ 2020
• Additional Attic Insulation & Sealed Attic Access Added 2021
• Remodeled Laundry Room 2018
• Leaf Guard Gutters and Downspouts 2018
• Whole House Alarm System 2016
• Electric Dog Fence 2018
• Split Rail Fence
• Wood Blinds Installed Throughout Home 2015
• Hardwoods Throughout Living Areas & Bedrooms
Spcl Cond: None
Rd Respons: Publicly Maintained Road
Main Lvl Garage: No Garage: Yes # Gar Sp: 2 Carport: No # Carport Spc: 0
Covered Sp: 0 Open Prk Sp: No # Assg Sp: 0
Driveway: Concrete Prkng Desc: Circular concrete drive in the front and a generous concrete driveway with ample parking spaces in the back leading to the 2 car garage.
Parking Features: Circular Driveway, Driveway, Garage Door Opener, Garage Faces Rear
Lot Description: Private, Wooded
Windows:
Fixtures Exclsn: No
Foundation: Basement, Crawl Space
Features
Laundry: Laundry Room, Main Level
Basement Dtls: Yes/Storage Space
Fireplaces: Yes/Family Room, Living Room
Fencing: Back Yard, Fenced, Partial 2nd Living Qtr:
Accessibility: Construct Type: Site Built
Exterior Cover: Brick Full Road Frontage:
Road Surface: Paved Patio/Porch: Front Porch, Rear Porch, Screened
Roof: Architectural Shingle Other Structure:
Utilities: Electricity Connected, Natural Gas
Appliances: Dishwasher, Exhaust Hood, Gas Range, Gas Water Heater, Microwave, Refrigerator
Interior Feat: Attic Stairs Pulldown, Built-in Features, Drop Zone, Entrance Foyer, Garden Tub, Kitchen Island, Storage, Walk-In Closet(s)
Floors: Tile, Wood
Sewer: City Sewer
Utilities
Water: City Water
Heat: Forced Air Cool: Central Air
Restrictions: Deed - Undiscovered
Subject to HOA: None
Prop Spc Assess: No
Spc Assess Cnfrm: No
Association Information
Subj to CCRs: Undiscovered HOA Subj Dues: Voluntary
Remarks Information
Public Rmrks: Welcome to this meticulously maintained & updated, all-brick home situated on a wooded .78 acre corner lot in the highly desirable Kingswood neighborhood. Just minutes from Carmel & Quail Hollow Country Clubs! The inviting entryway leads to luxurious living areas that offer flexible spaces for your family & guests. The expansive eat-in kitchen, w/ a Viking range & hood plus a central island w/ additional seating, is perfect for culinary enthusiasts who love to entertain. Graciously sized guest room & full bath on the main level, with easy access to the screened porch. Upstairs you'll find a truly spacious primary suite w/ a generously sized bathroom & walk-in closets too! The secondary bedrooms are oversized, providing comfort & versatility for various lifestyle preferences. Hardwoods throughout home in living areas & bedrooms. Roof 2023, Garage

Doors 2023, AC Systems - 2015 (2), Bosch dishwasher 2021, Electrical Panel 2018. Minutes from Southpark, Ballantyne, restaurants & shopping!
Directions: From Fairview head south on Carmel to a (R) on Crossgate. Home is down on your right.
Listing Information
DOM: CDOM: Slr Contr:
UC Dt: DDP-End Dt: LTC:
©2023 Canopy MLS. All rights reserved. Information herein deemed reliable but not guaranteed. Generated on 09/07/2023 8:45:56 AM
The listing broker’s offer of compensation is made only to participants of the MLS where the listing is filed.





