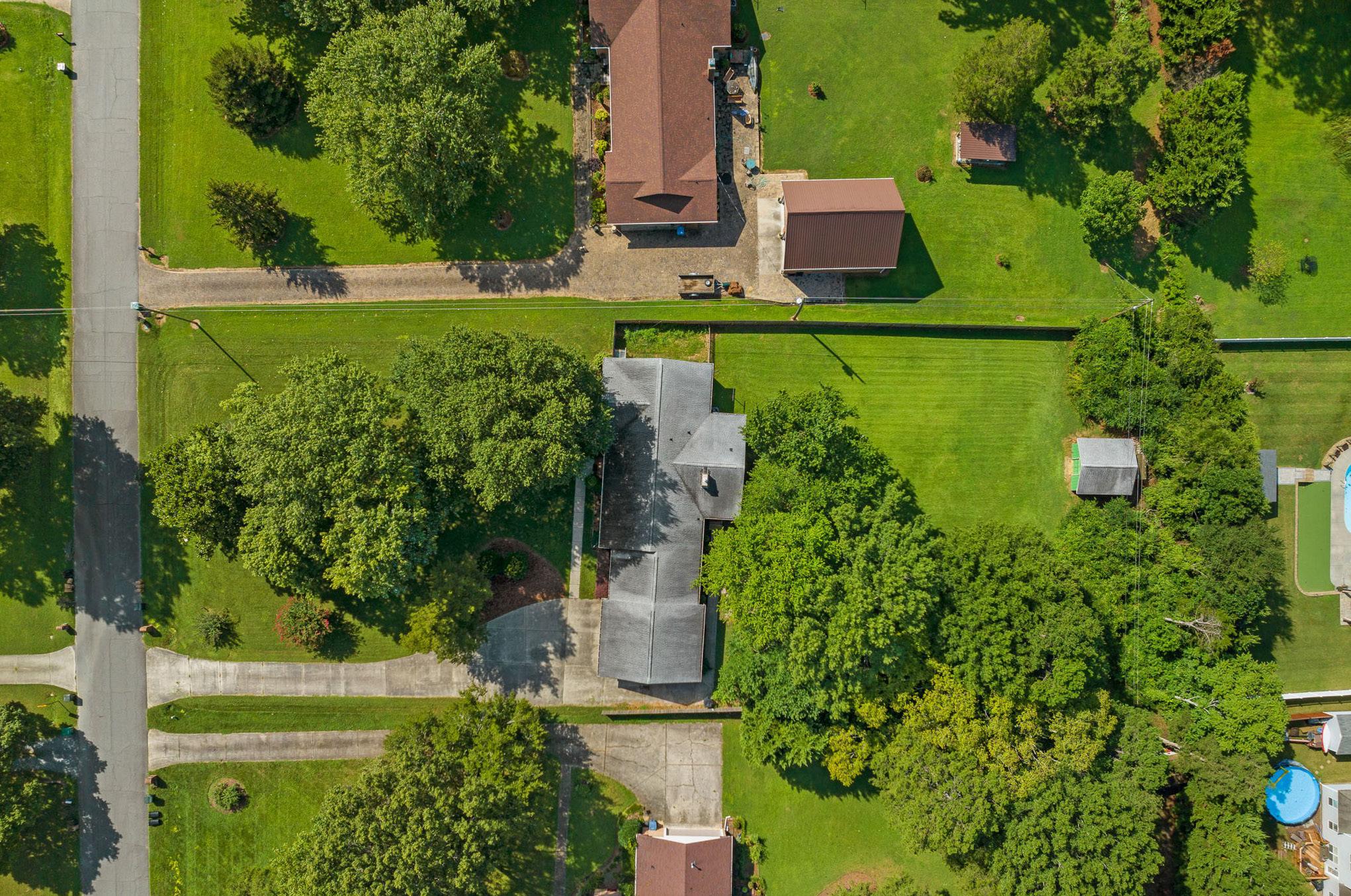6021 Morris Farm Lane
MINT HILL, NC 28227


6021 Morris Farm Lane
MINT HILL, NC 28227




2,863 Sq Ft
MLS# 4058382
Welcome to this rare find! The right end of home has a bedroom, full bath, den space PLUS door to exterior. It is located just off the main kitchen so it can be used as a sep living quarters or not! Great for visiting family, multi-gen living, or just use it as a fab bonus room, office, etc. The living spaces are spacious - w/ a large family room, sunroom, full breakfast area and dining room. Primary bath is large with both a soaking tub and separate shower. Farmwood is a lovely established community with large lots located just behind Pine Lake Country Club. Some homes are on the golf course. Minutes from downtown Mint Hill. This lot is an acre of mostly flat, grassy open space! It is partially fenced and has a patio off the sunroom. Kitchen provides great space with lovely light colored cabinets. NEW furnace 2021, New tankless water heater 2021+ extensive upgrades to the ductwork. Includes power plug for RV + driveway space!
























6021 Morris Farm Lane, Mint Hill, North Carolina 28227-5172

Rd Respons: Publicly Maintained Road
Main Lvl Garage: Yes Garage: Yes # Gar Sp: 2 Carport: No # Carport Spc: Covered Sp: Open Prk Sp: No # Assg Sp: Driveway: Concrete Prkng Desc: Driveway area to right of home for RV parking
Parking Features: Garage Attached, Garage Door Opener Features
View: Doors: French Doors
Windows: Laundry: Electric Dryer Hookup, In Hall, Laundry Closet, Main Level
Fixtures Except: Yes/two small refrigerators will be removed
Foundation: Crawl Space
Basement Dtls: No
Fireplaces: Yes/Family Room, Gas Log(s), Gas Unvente
Fencing: Partial 2nd Living Qtr: Exterior Connected, Interior Connected, Main Level, Separate Entrance, Separate Living Quarters, Other - See Remarks
Accessibility:
Construct Type: Site Built
Exterior Cover: Brick Full Road Frontage:
Road Surface: Paved
Patio/Porch: Patio
Roof: Other Structure: Shed(s)
Other Equipmnt: Horse Amenities: None
Security Feat: Security System
Inclusions:
Appliances: Dishwasher, Dryer, Gas Range, Microwave, Refrigerator, Tankless Water Heater, Washer, Washer/Dryer Included
Interior Feat: Attic Stairs Pulldown
Floors: Tile, Wood Utilities
Sewer: City Sewer
Heat: Central, Natural Gas
Subject to HOA: None
Water: City Water
Cool: Central Air
Association Information
Subj to CCRs: No
Remarks Information
HOA Subj Dues: No
Public Rmrks: FOUR bed ranch! Welcome to this rare find - one level living with flexible floor plan! The right end of home has a bedroom, full bath, den space PLUS door to exterior. It is located just off the main kitchen so it can be used as a sep living quarters or not! Great for visiting family, multi-gen living, or just use it as a fab bonus room, office, etc. The living spaces are spacious - w/ a large family room, sunroom, full breakfast area and dining room. Primary bath is large with both a soaking tub and separate shower. Farmwood is a lovely established community with large lots located just behind Pine Lake Country Club. Some homes are on the golf course. Minutes from downtown Mint Hill. This lot is an acre of mostly flat, grassy open space! It is partially fenced and has a patio off the sunroom. Kitchen provides great space with lovely light colored cabinets. NEW furnace 2021, New tankless water heater 2021+ extensive upgrades to the ductwork. Includes power plug for RV + driveway space!
Directions:
HEATEDLIVINGSPACE
1stFLOOR-2863
TOTALHEATED-2863

GARAGE-344(unheated)
WORKSHOP-257(unheated)
2CARGARAGE (unheated) 21'-2"X15'-0"






