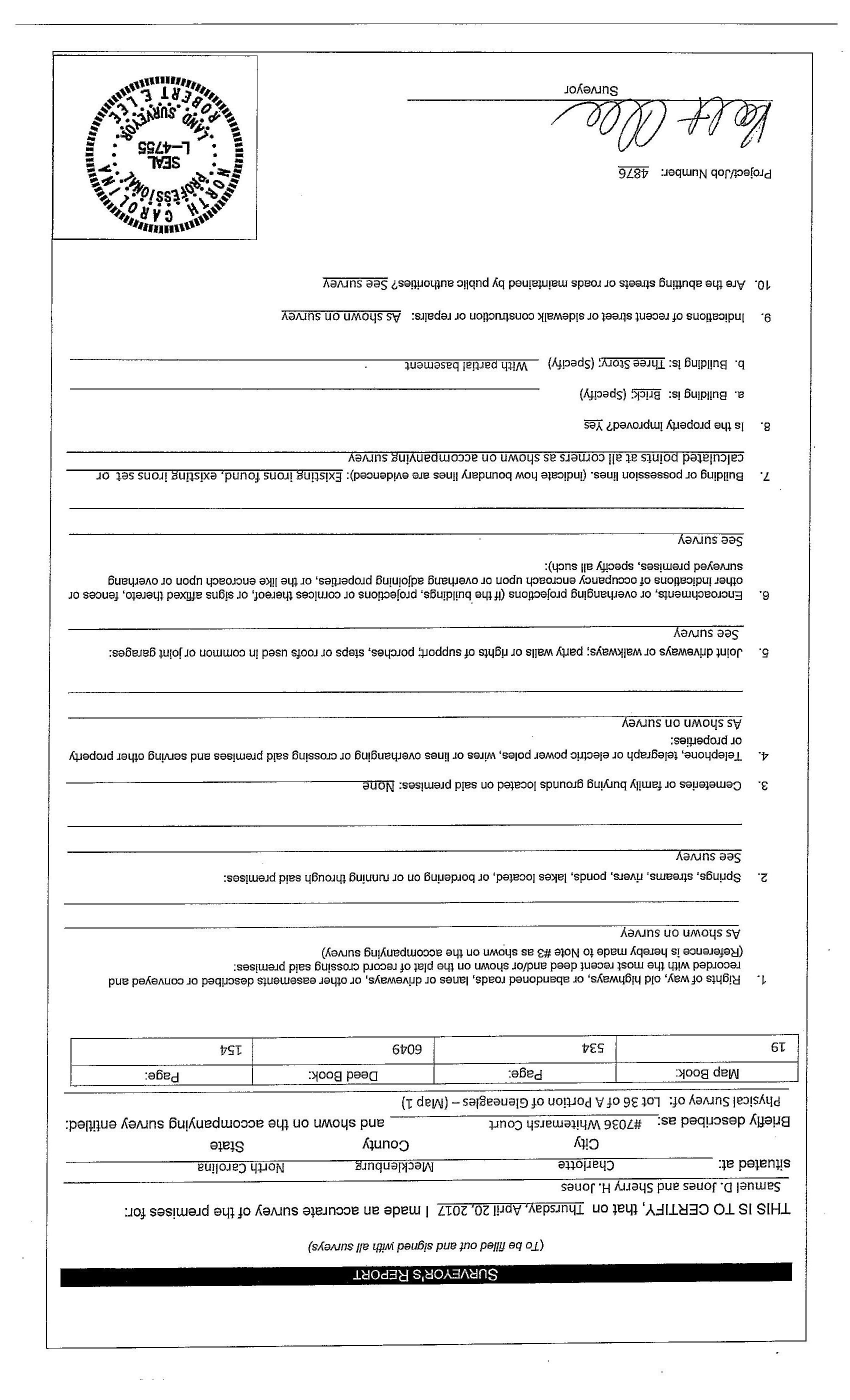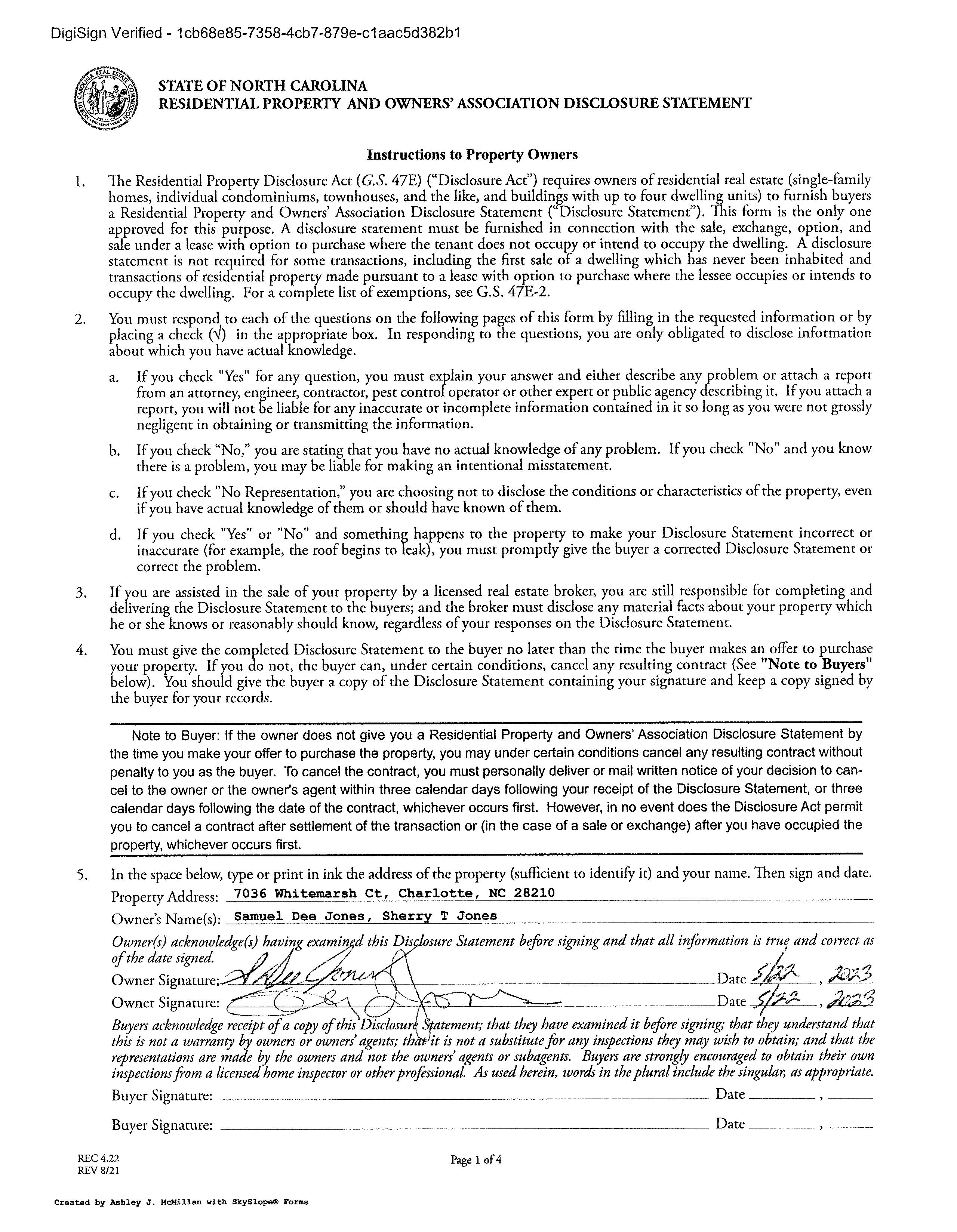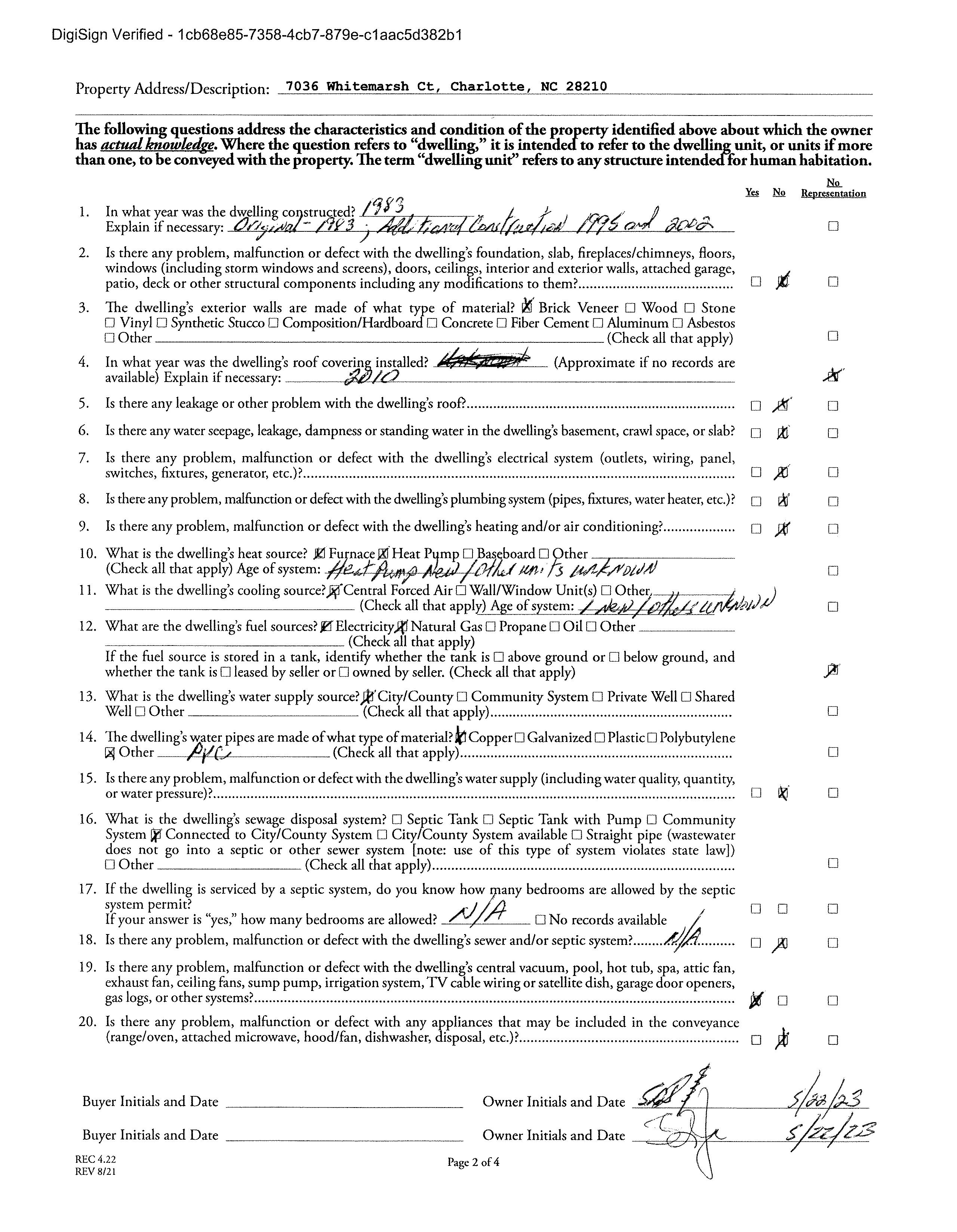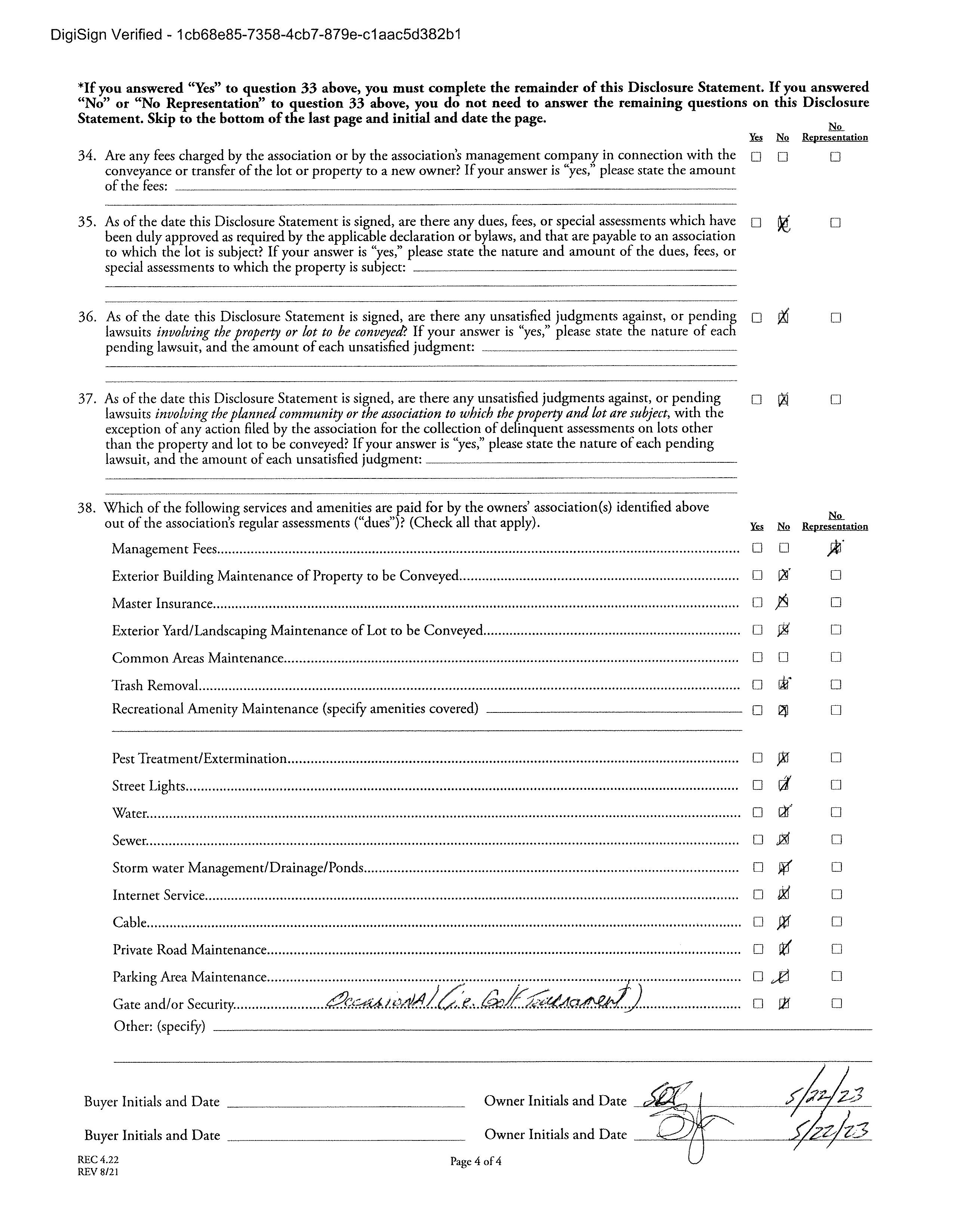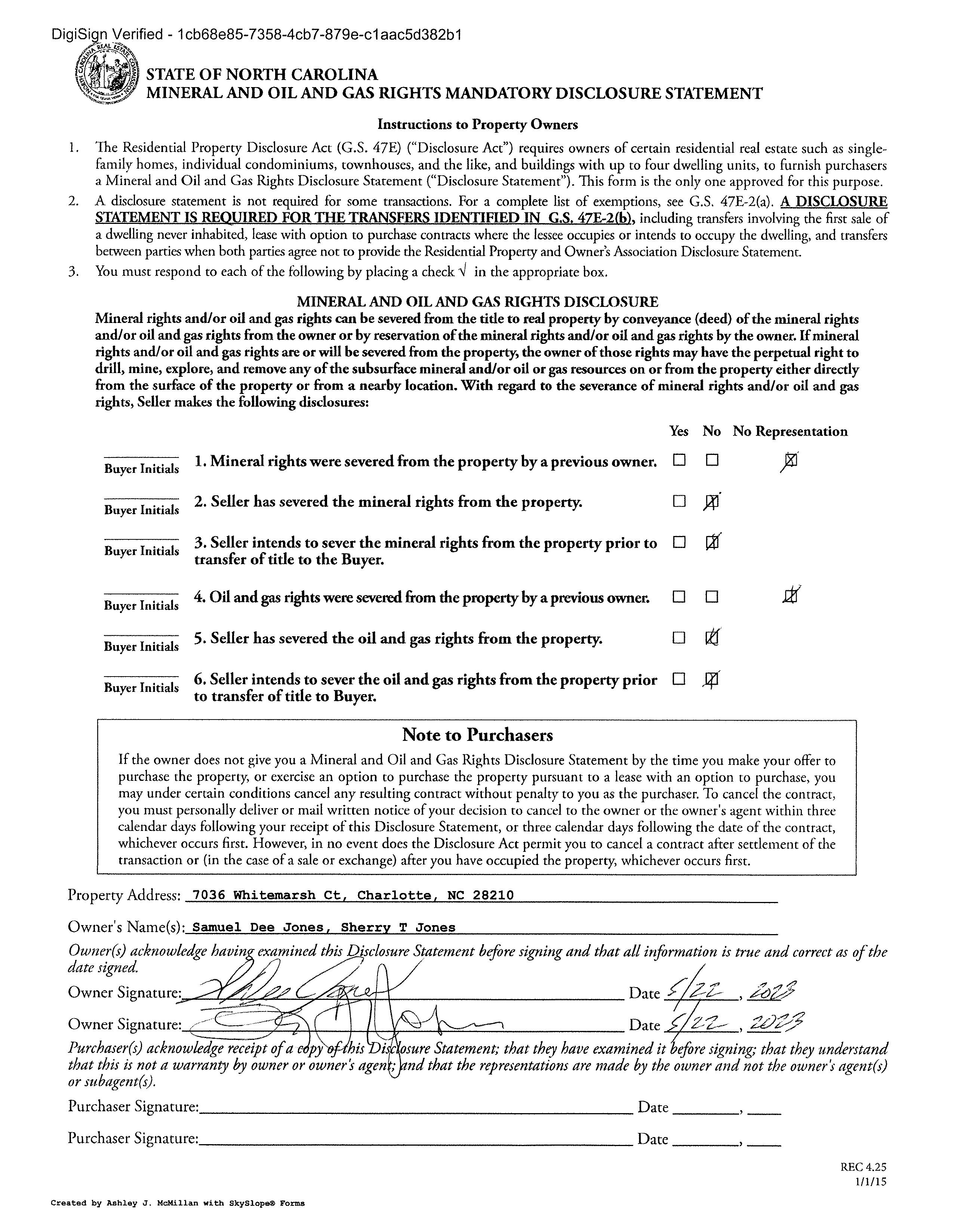CHARLOTTE, NC 28210


CHARLOTTE, NC 28210



Plentiful living spaces and bedrooms, this stately brick home in Quail Hollow sits on a lush 1/2 acre lot on a quiet cul de sac. Gourmet kitchen enhanced with new countertops and appliances. All new recessed lighting and gorgeous light fixtures. Freshly painted interior and exterior, this sizable home is designed for indoor/ outdoor living and entertaining. The bright sunroom, open to the kitchen, provides great space for casual dining and sitting. Primary BR, overlooking the pool is on main, and there is a 2nd primary BR upstairs along with 3 additional bedrooms and a bonus room. Above the attached garage is the 6th bedroom with en suite bath and large walk in closet - perfect for studio or office space. Large media room, beautiful pool and patio and fenced in yard. Study on main, with fireplace and built-ins, formal living room and dining room. This lovely home is ready for move in! Convenient location, minutes to Southpark and Ballantyne.
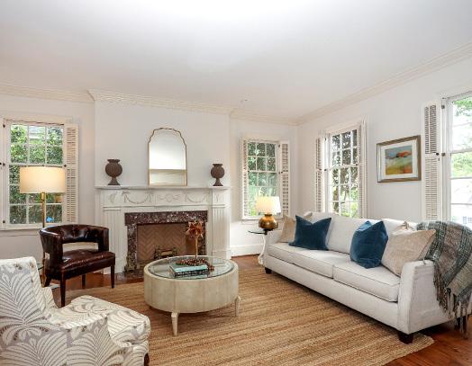
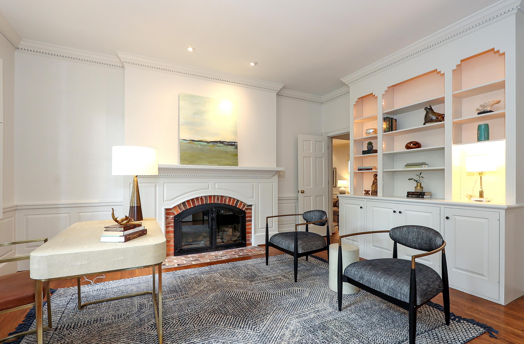
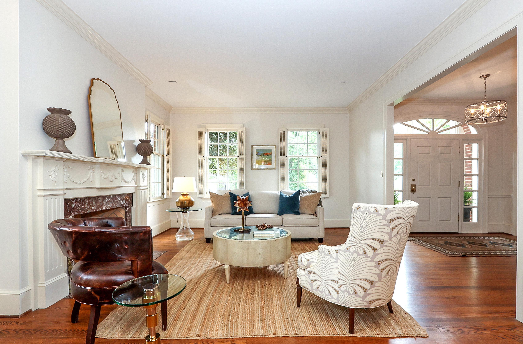
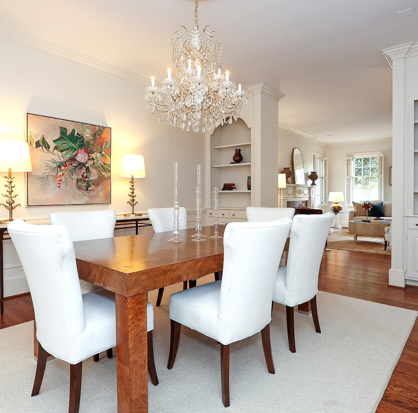
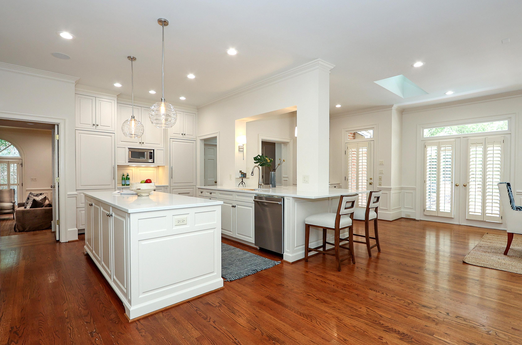
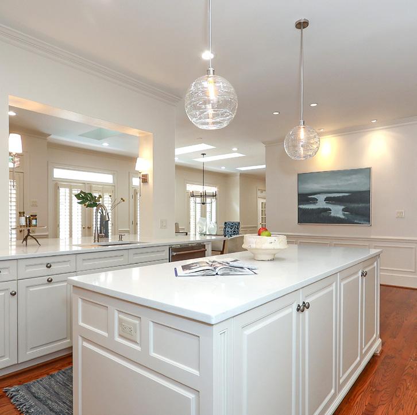
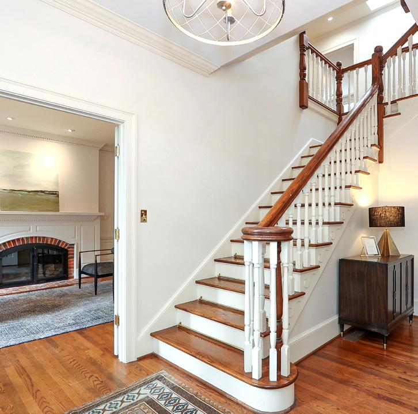
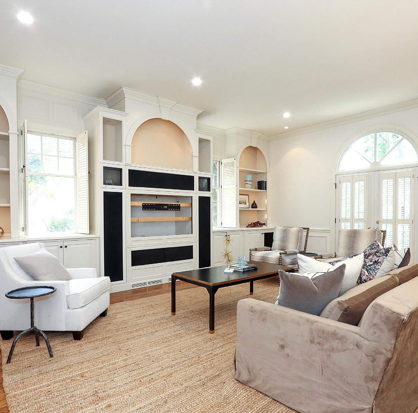
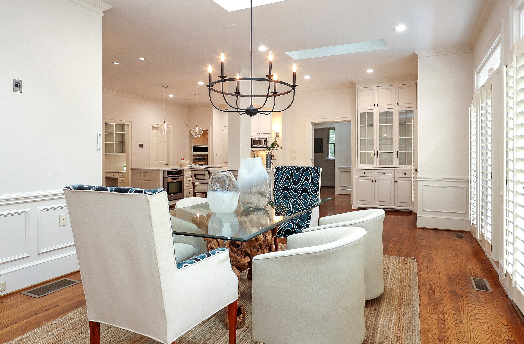
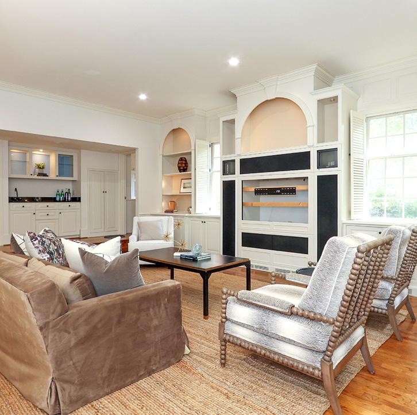
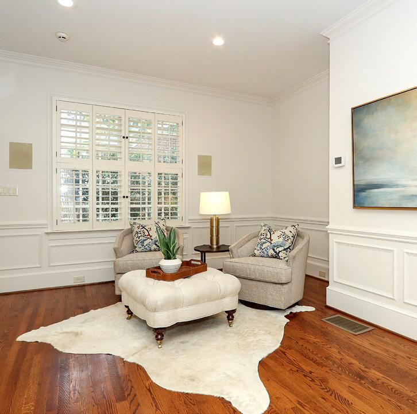
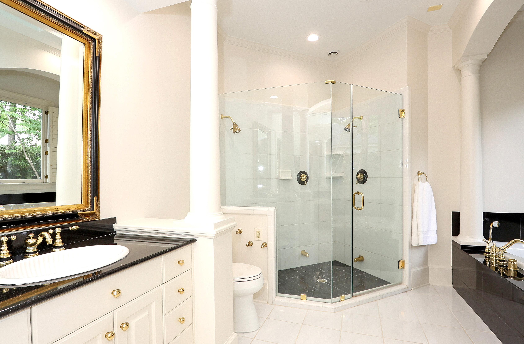
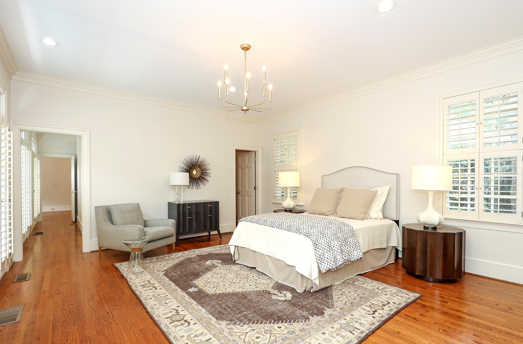
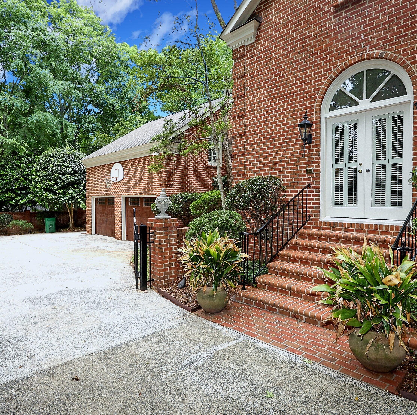
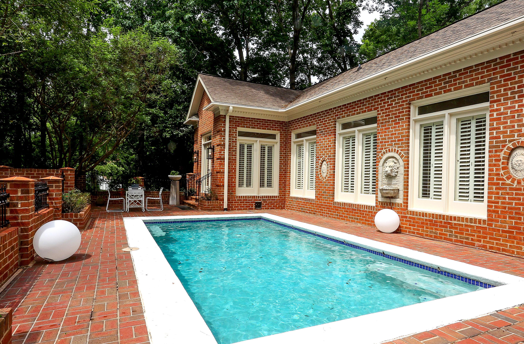
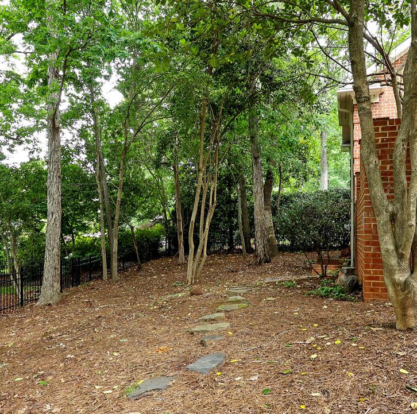
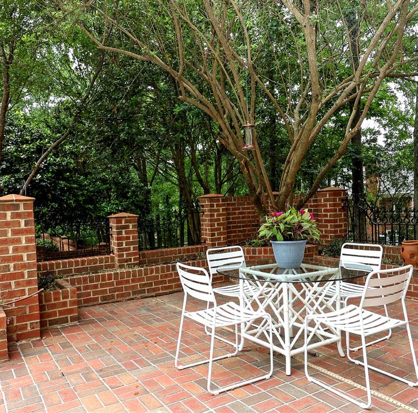
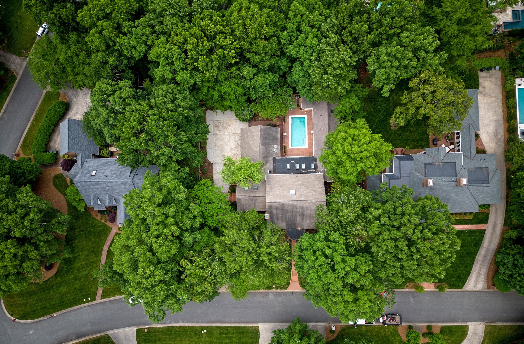
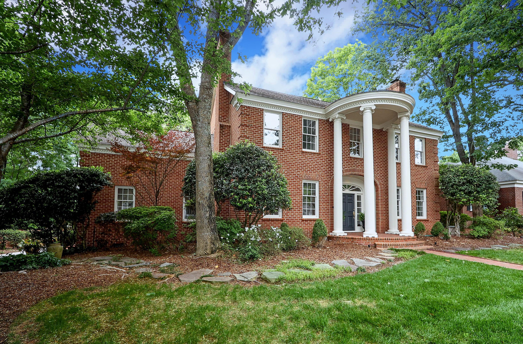
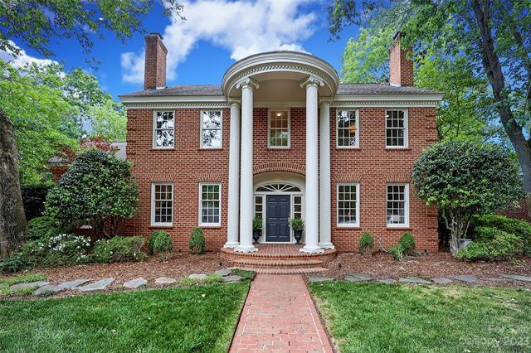
Lot Description: Sloped
View:
Windows:
Except: No
Foundation: Crawl Space Fireplaces: Yes/Den, Living Room
Fencing: Back Yard 2nd Living Qtr: None
Accessibility: Construct Type: Site Built
Exterior Cover: Brick Full Road Frontage: Road Surface: Paved Patio/Porch: Front Porch, Patio
Roof: Architectural Shingle Other Structure:
Utilities: Cable Available
Appliances: Beverage Refrigerator, Dishwasher, Disposal, Double Oven, Downdraft Cooktop, Electric Cooktop, Refrigerator, Wall Oven, Warming Drawer
Interior Feat: Attic Stairs Fixed, Attic Walk-in, Breakfast Bar, Built-in Features, Entrance Foyer, Garden Tub, Kitchen Island, Open Floorplan, Pantry, Storage, Walk-In Closet(s), Walk-In Pantry
Floors: Tile, Wood
Exterior Feat: In-Ground Irrigation, Pool-In-Ground Utilities
Sewer: City Sewer Water: City Water
Heat: Heat Pump Cool: Central Air
Restrictions: No Representation
Subject to HOA: Required
HOA Mangemnt:
Prop Spc Assess: No
Spc Assess Cnfrm: No
Association Information
Subj to CCRs: Yes
HOA Subj Dues: Mandatory
HOA Phone: Assoc Fee: $650/Annually
Remarks Information
Public Rmrks: This stately home in Quail Hollow sits on a lush 1/2 acre lot on a quiet cul de sac street. Freshly painted inside and out. Kitchen is adorned with new countertops, appliances, all new recessed lighting and gorgeous new fixtures. This Gleneagles home is designed for indoor and outdoor entertaining: open floor plan, spacious living areas, 2 kitchens, 3 beverage refrigerators, and a beautiful patio and swimming pool. Also the sunny morning room off the kitchen, provides lots of great space for casual dining and sitting. Primary
bedroom, overlooks the pool on the main floor, 4 additional bedrooms upstairs as well as one above the attached garage with en suite full bath. Study/office down with fireplace and built ins. This lovely home is ready for move in so you can enjoy the pool for the summer! Convenient location, minutes to Southpark and Ballantyne.
Directions: From Southpark, take Sharon Road to Quail Hollow Road, turn right on Carnoustie Lane and right on Whitemarsh Court. Home is second on your left.
Listing Information
DOM: CDOM: Slr Contr:
UC Dt: DDP-End Dt: LTC:
©2023 Canopy MLS. All rights reserved. Information herein deemed reliable but not guaranteed. Generated on 05/22/2023 4:22:52 PM The listing broker’s offer of compensation is made only to participants of the MLS where the listing is filed.
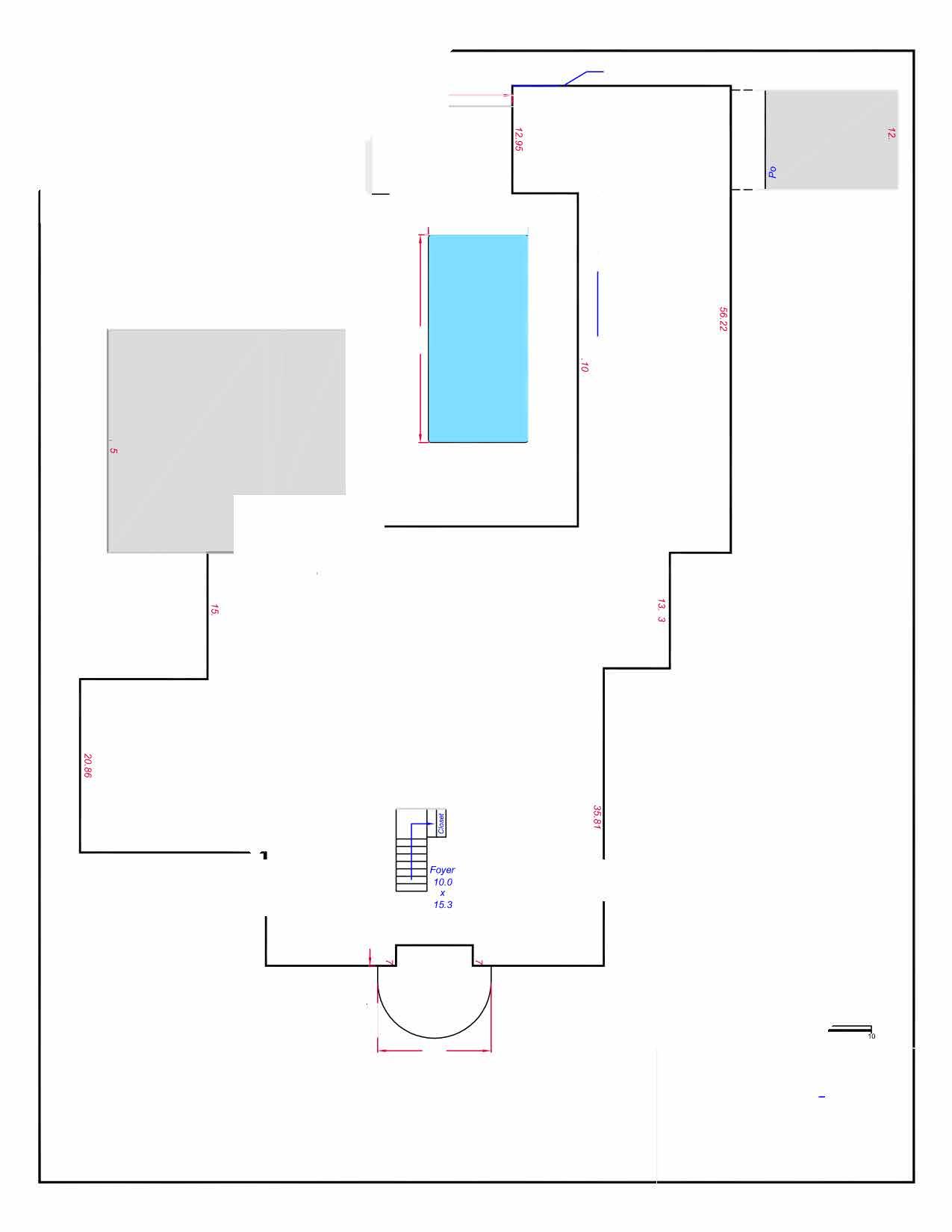

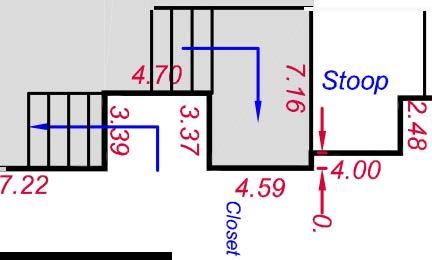


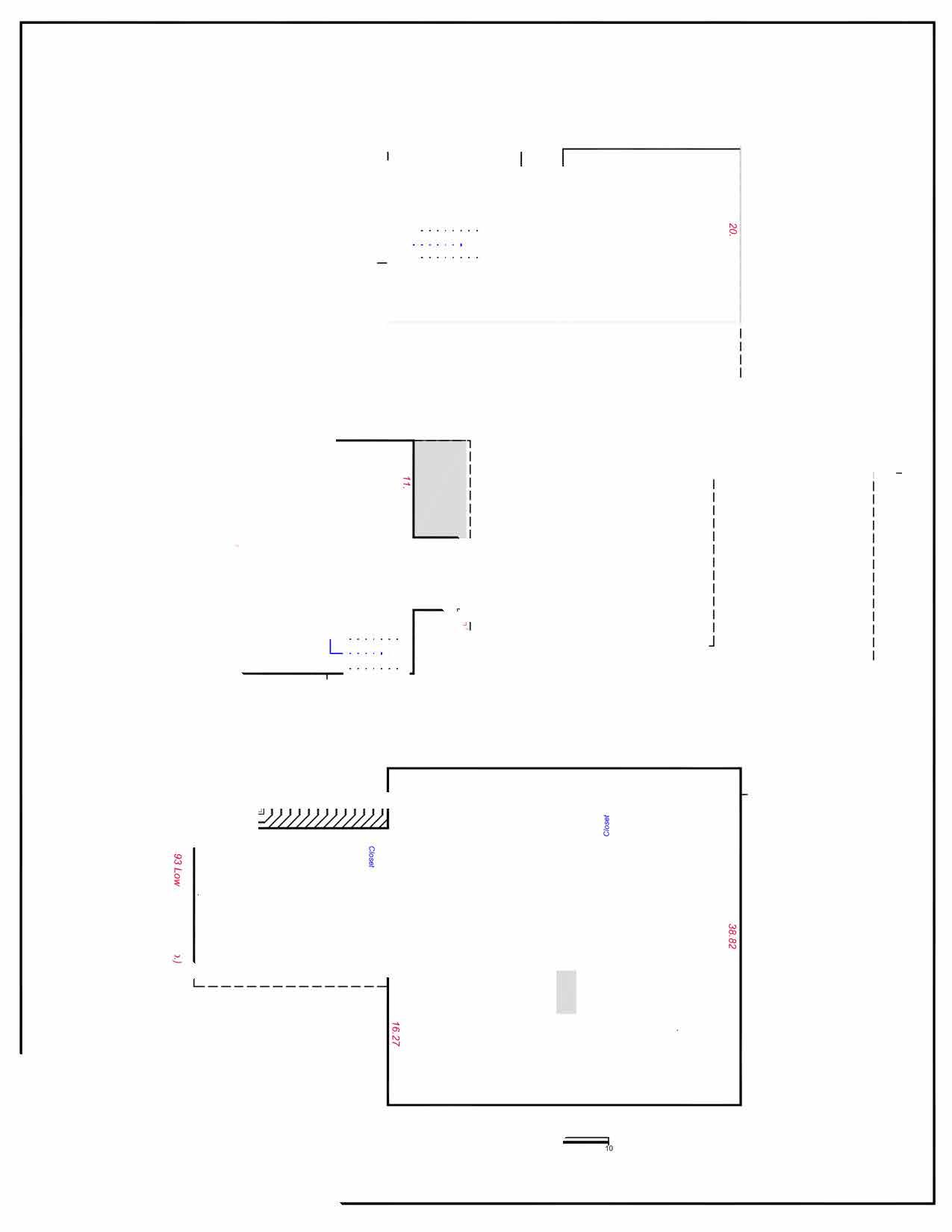

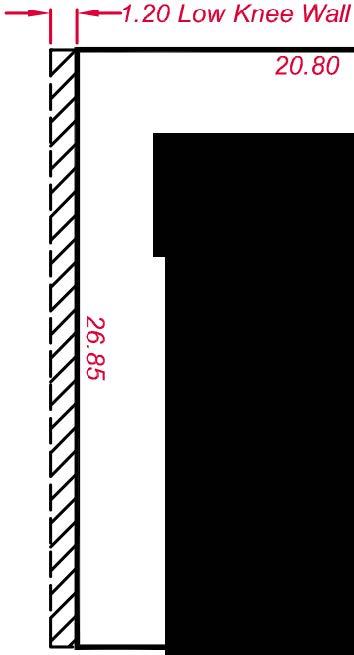

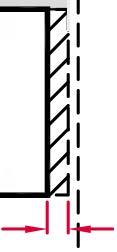



iCERTIFYTHATTHISMAPWASDRAWNUNDERMYSUPERVISIONFROMANACTUALSURVEYMADEUNDERMYSUPERVISION(DEEDDESCRIPTIONRECORDEDIN BOOK:6049PAGE:154OROTHERREFERENCESOURCEMAPBOOK:.1R,PAGE:�;THATTHEBOUNDARIESNOTSURVEYEDAREINDICATEDASDRAWN FROMINFORMATIONINBOOK__,PAGE:_OROTHERREFERENCESOURCE SHOWNHEREON THATTHERATIOOFPREC!SJONIS1;10ooo· ANDTHAT THISMAPMEITSTHEREQUIREMENTSOFTHESTANDARDSOFPRACTICEFORLANDSURVEYINGINNORTHCAROLINA(21NCAC56.1600)." THIS_2Q_DAYOF....AEB!L,20_1L.THISMAPISNOTINTENDEDTOMEETG.S.47-30REQUIREMENTS.

N 1. BOUNDARY SURVEY MADE USING EXISTING PHYSICAL SIGNED
EVIDENCE OBSERVED DURING FJELD SURVEY. R08El<TE. LE£, PRO IONAL
RESTRICTIVE
EASEMENT
-SANlrARY SEWER EASEMENT
Nar TO SCALE EXISTING HOLE FOUND OVER MAGNETIC READIN IN CONCRETE
4. BEARINGS AND
SHOWN UTILITY LOCATIONS ARE APPROXIMATE BASED ON
lJllUTIES NOT SHOWN HEREON MAY EXlST.
9. MINOR IMPROVEMENTS INCIDENTAL TO THE STRUCTURE OR YARD MAY EXlST AND ARE Nar SHOWN HEREON.
10. THE TERM ENCROACHMENT IS USED "8 A MEANS TO CONVEY THAT PER LISTED DEEDS AND MAPS THAT AN OBJECTTOUCHES OR CROSSES THE DEED OR MAP LINE IN THATAREA ON THE DATE OF SURVEY, NO CERTIFJCATION OR STATEMENT IS BElNG MADE TO THE POSSESSION. ADVERSE OR OTHERWISE OR TITI.E TO THE LANO EFFECTED.
Survey completed April 20, 2017. Survey is provided for informational purposes only. Dickens Mitchener makes no representation to the accuracy or validity of this survey.
WHITEMARSH COURT (50' R/W- PER M.B. 19, PG. 534)
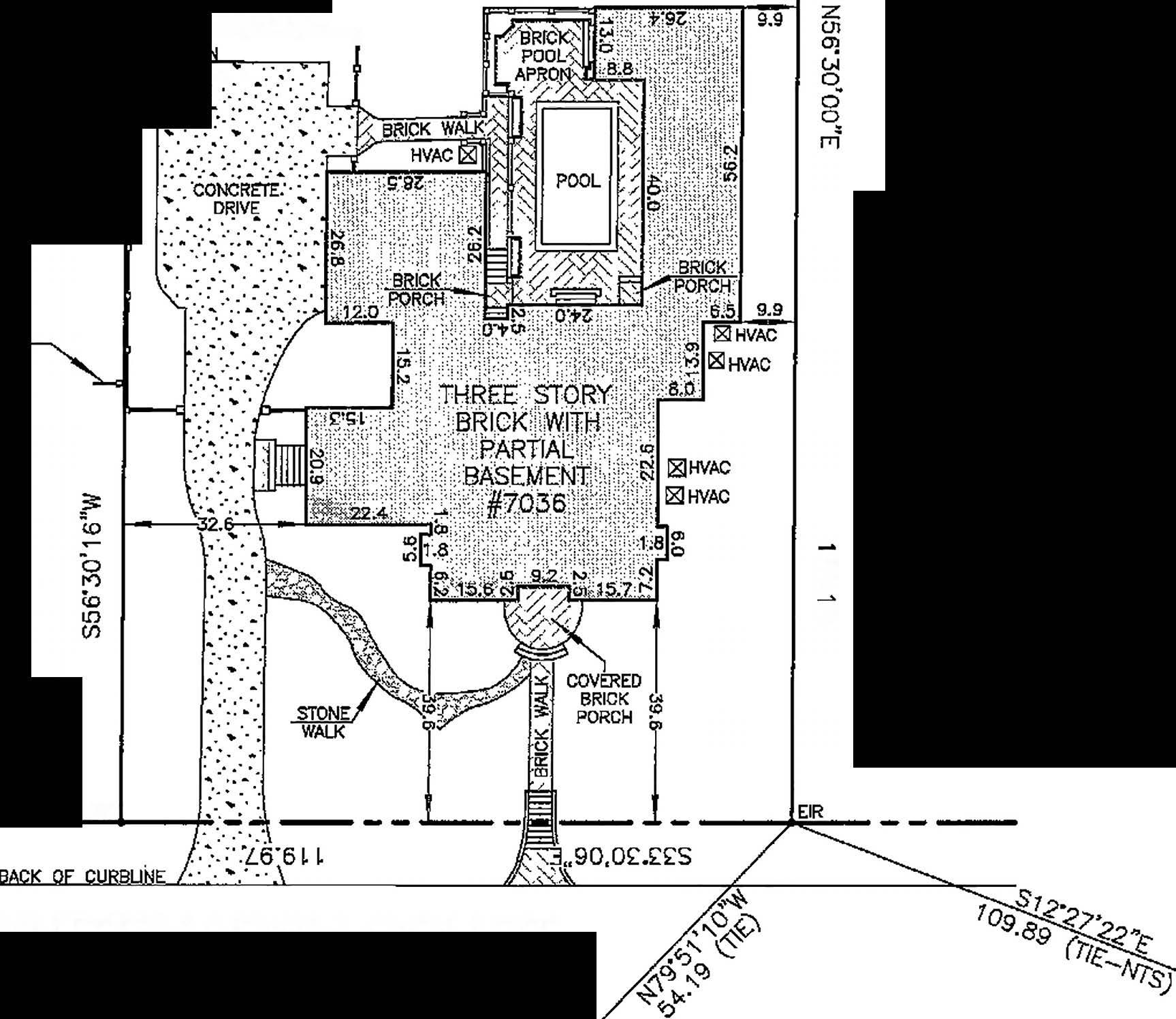
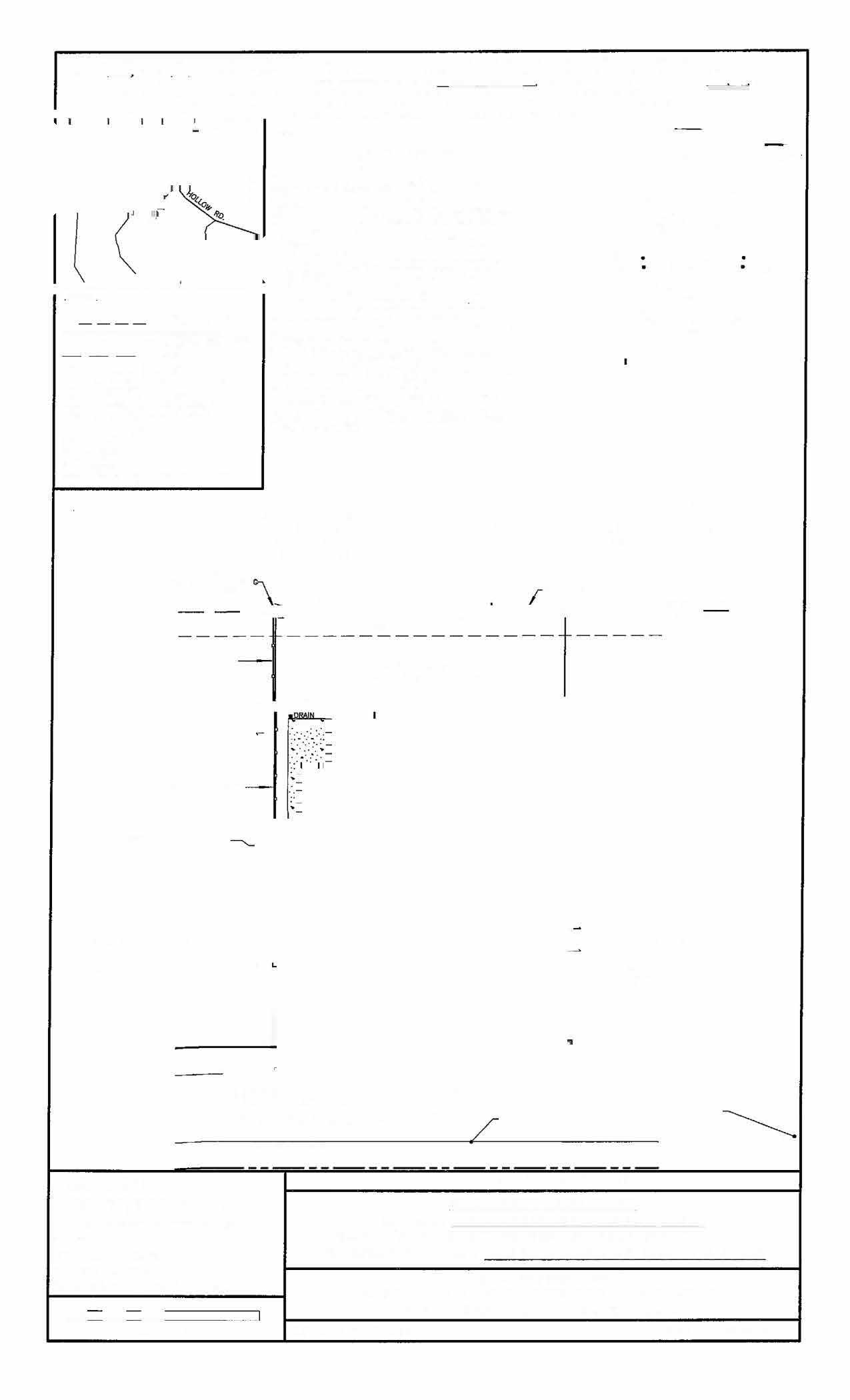
LEE LAND SURVEYING, PLLC.
NCFIRMLICENSENUMBER:P-1259
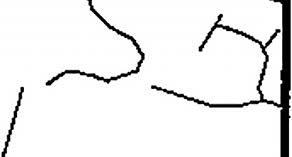
P.O.BOX180
MT.HOLLY,NC28120
PHONE:(704)575-2556
EMAIL:robertlee@1eelandsurveying.com
PHYSICAL SURVEY OF #7036WHITEMARSHCOURT LOT36OFAPORTIONOFGLENEAGLES-(MAP1) CHARLOTTE,SHARONTOWNSHIP,MECKLENBURGCOUNTY,NC PROSPECTIVEOWNER:SAMUELD.JONESANDSHERRYH.JONES
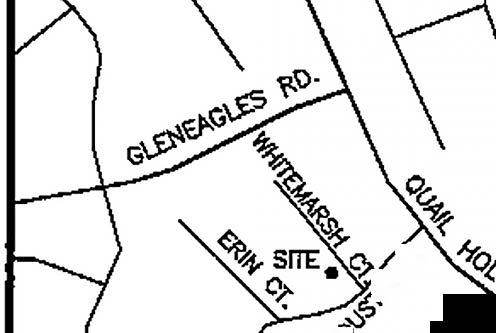
LEGALREFERENCES:
MAPBOOK:19PAGE:534DEEDBOOK:6049PAGE:154
TAXPARCELIDENTIFICATIONNUMBER:209-341-39
