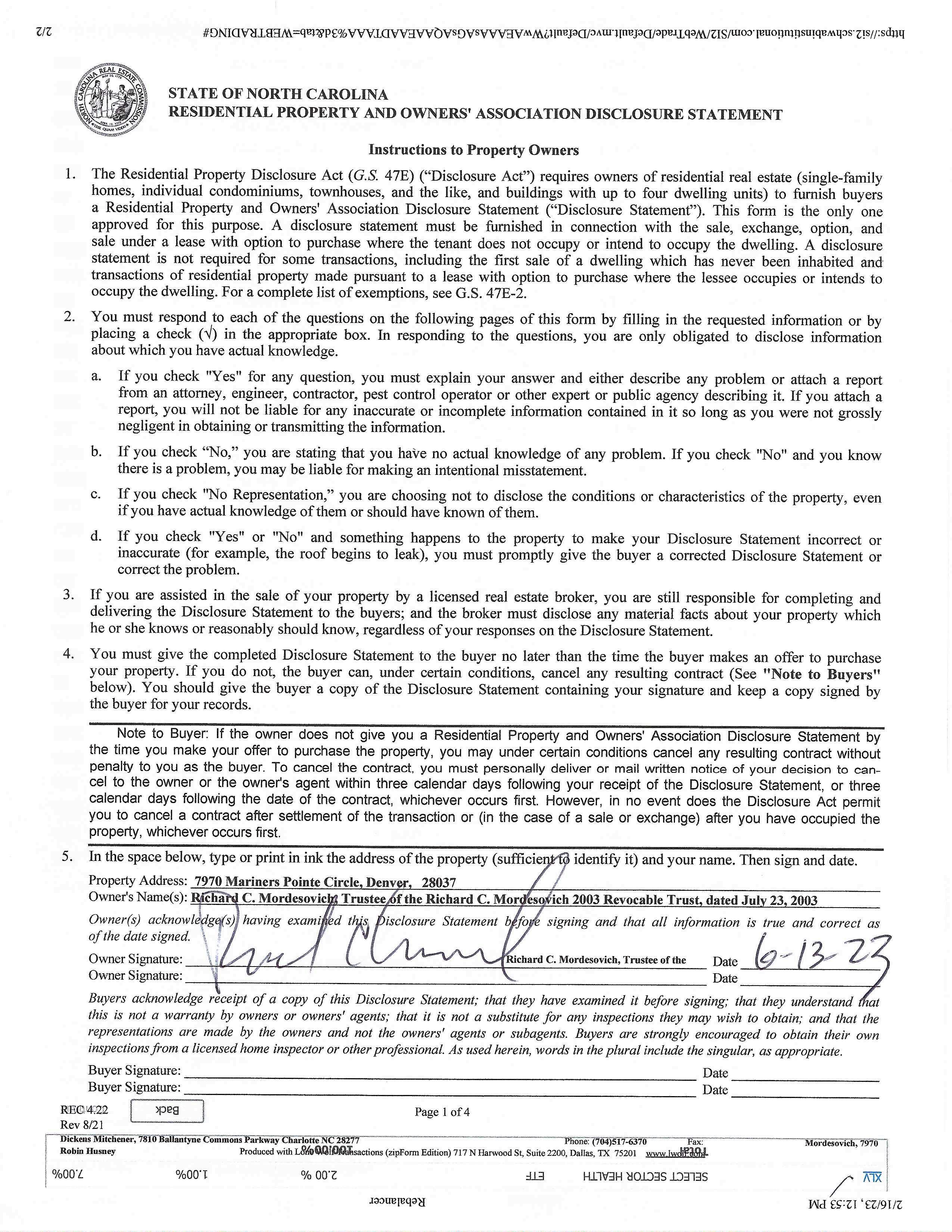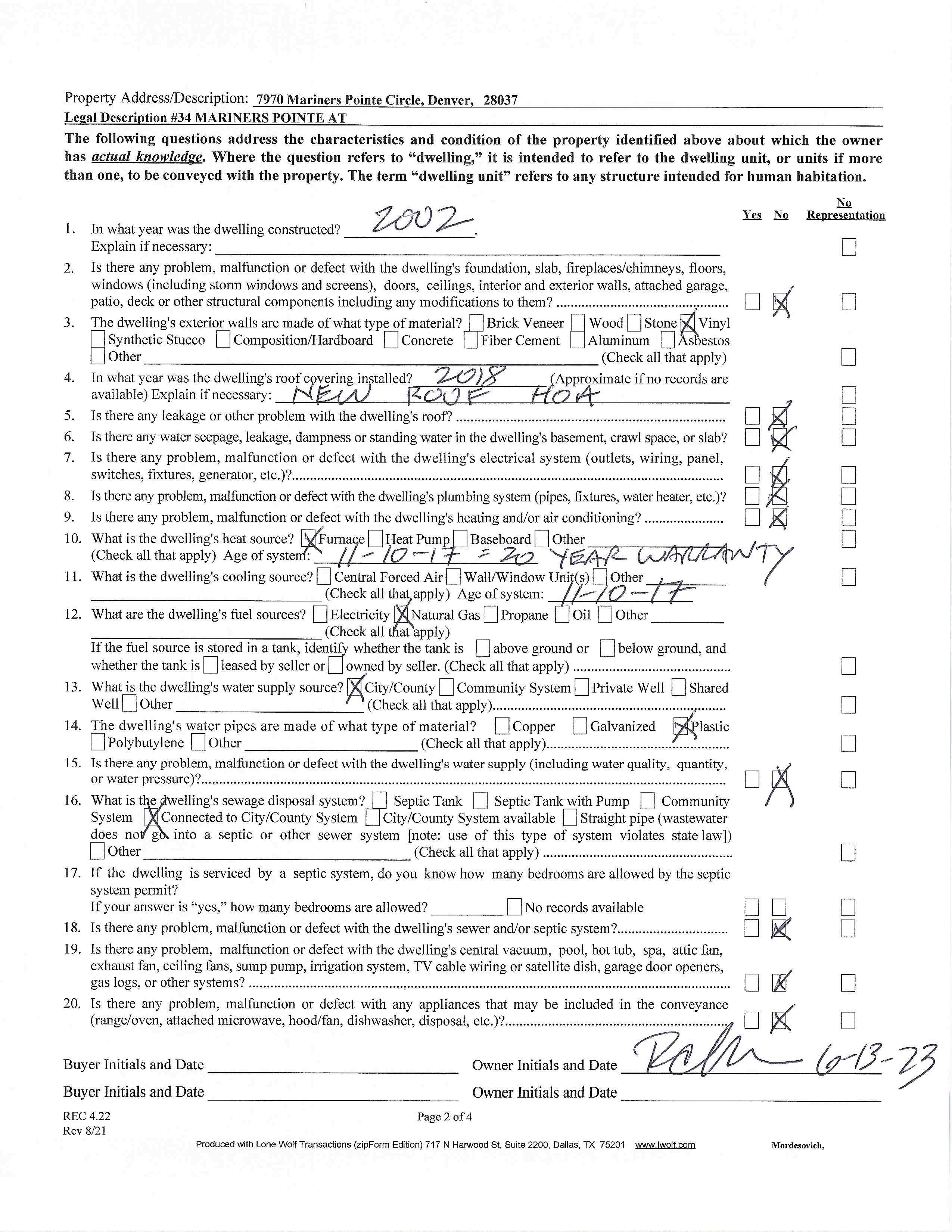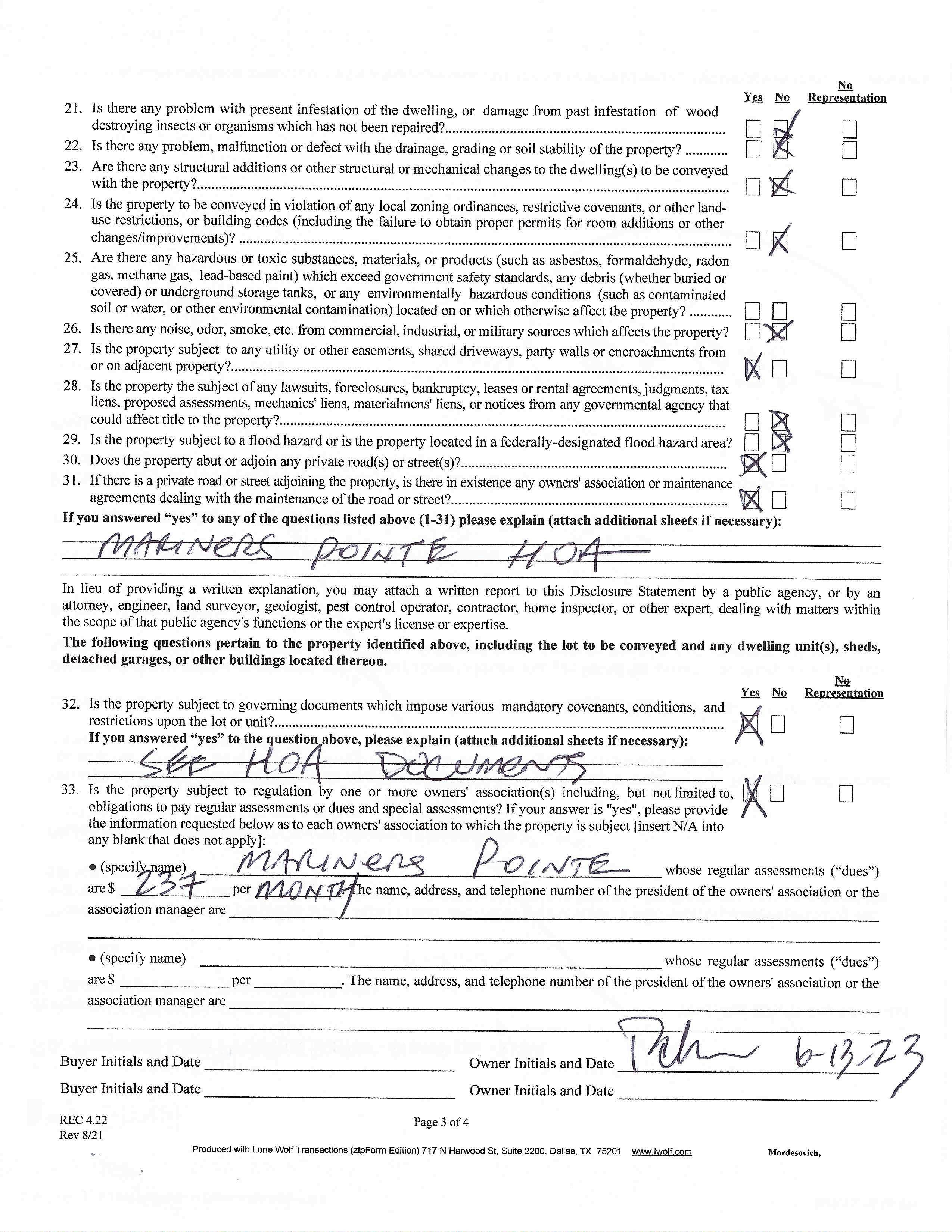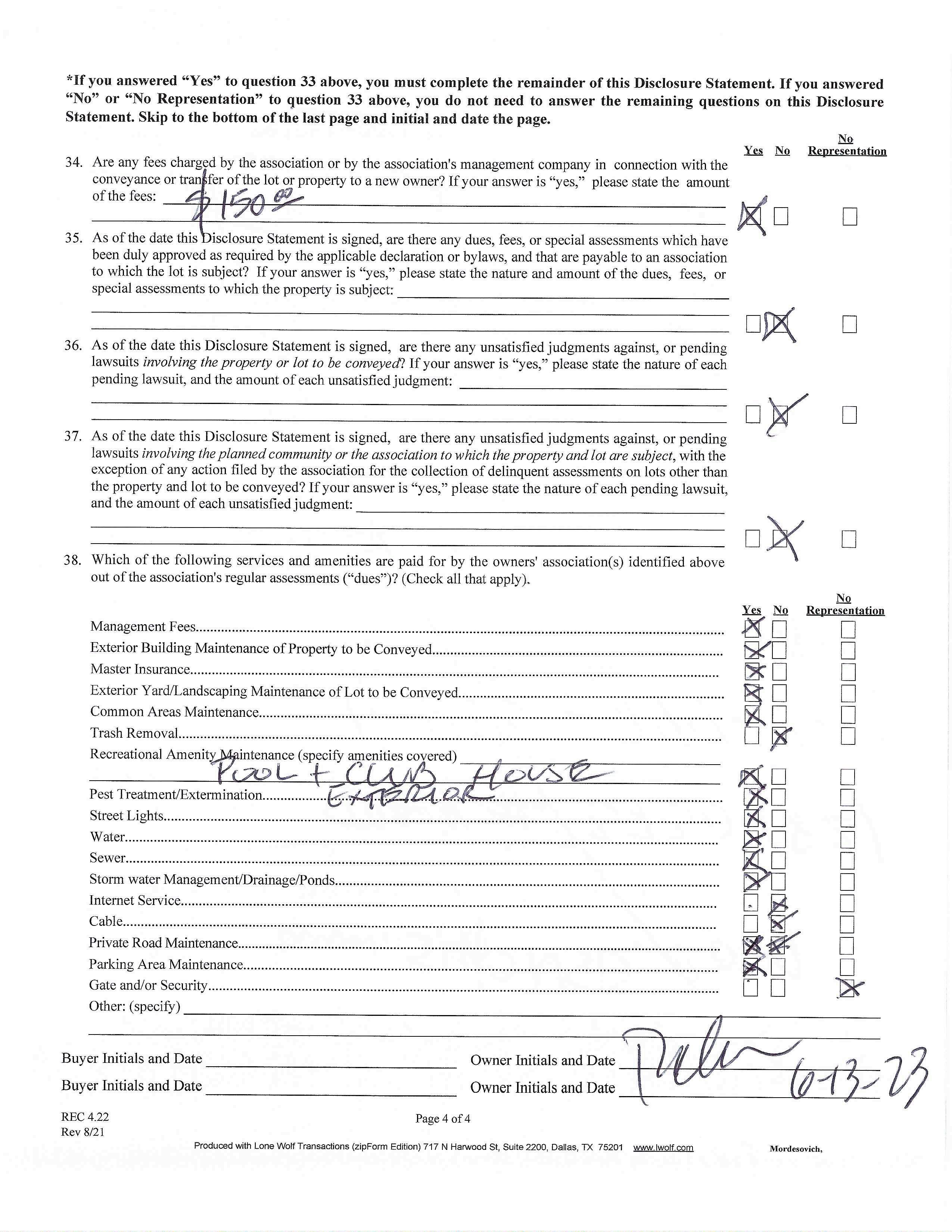7970
Denver, NC 28037


7970
Denver, NC 28037



Beautiful Three Bedroom, 2.5 Bath Townhome WITH Garage in the Sought-After Waterfront Community, Mariners Pointe at Smithstone! Low-Maintenance Luxury Vinyl Plank Flooring Throughout the Main Level. Light and Bright, this Home Offers a Spacious Living Room, Separate Dining Room AND Breakfast Area / Sunroom (Currently Used as Office). Kitchen is Open to Dining Room and Breakfast Area/Sunroom. Laundry Room, With Cabinetry, Connects to Garage. Refrigerator and Washer (December 2022) and Dryer (December 2022)! Included! Upstairs Features a Luxurious Master Suite, with En-Suite Bath, Ceiling Fan, and Large Walk-In Closet. Walk-Out Patio on Main Level - No Neighbors Directly Behind Allows for Great Privacy. Lakefront Community Pool and Clubhouse. HOA Fees include Water, Sewer and Exterior Maintenance. Convenient to Shopping and Restaurants. Don’t Miss Out!
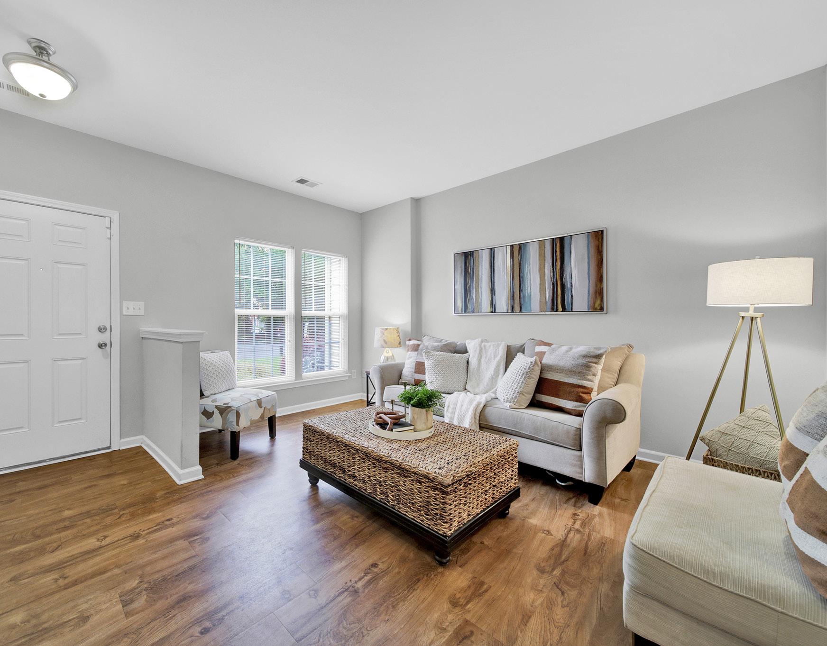

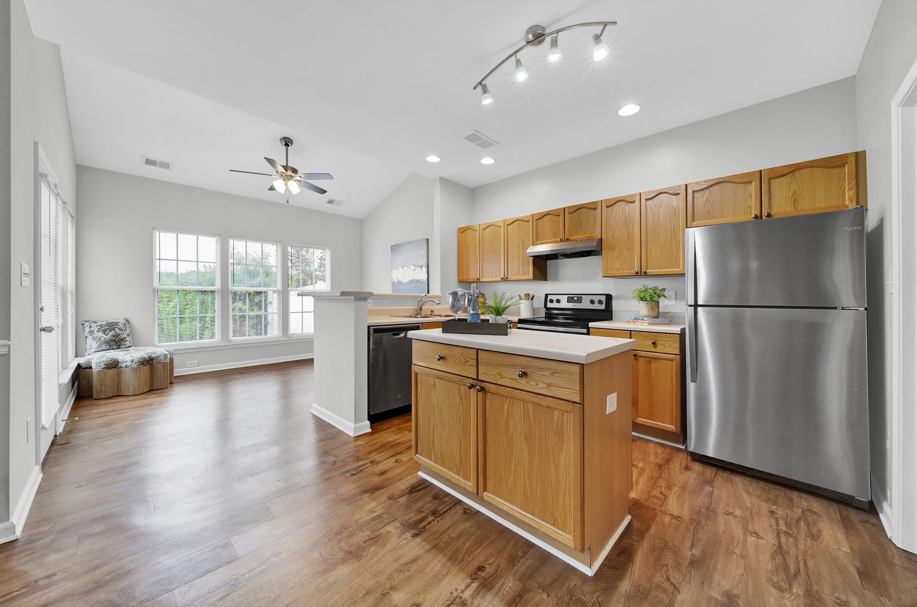

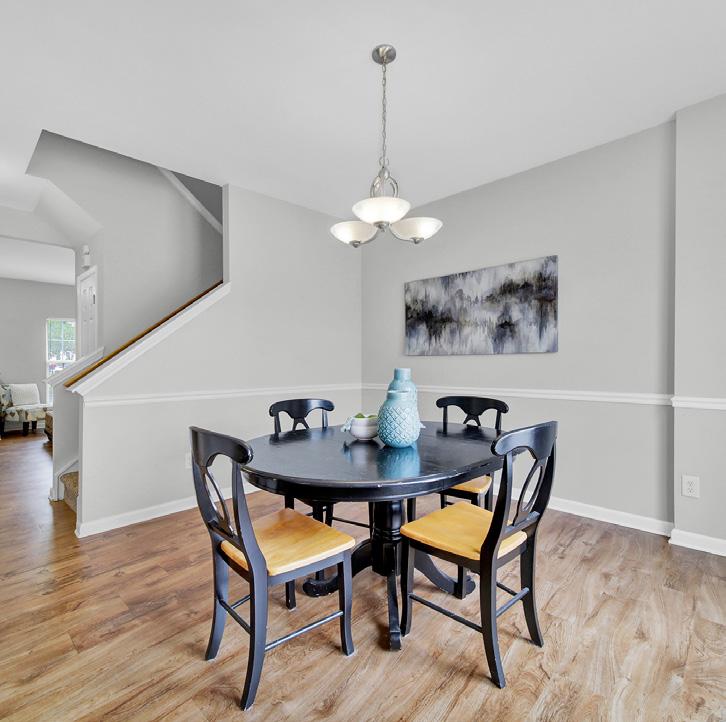
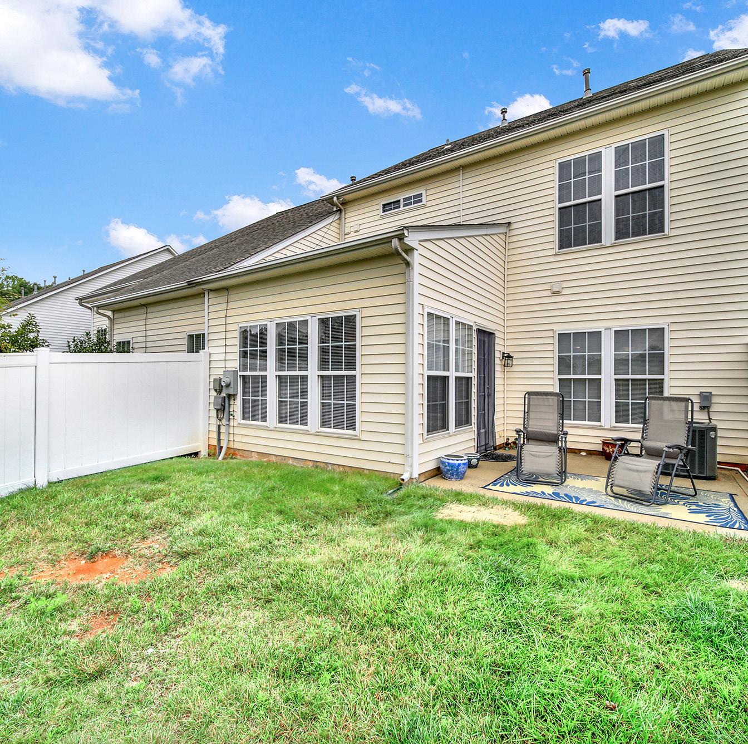

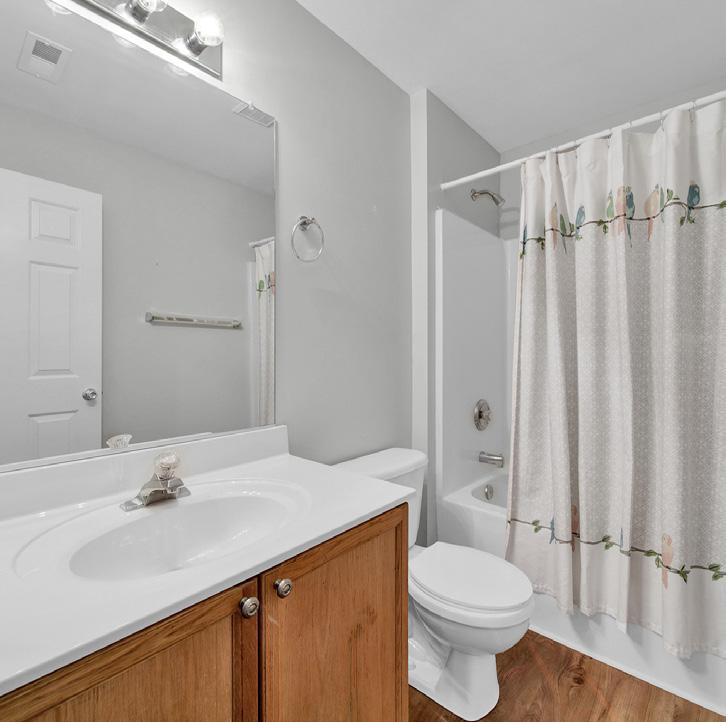
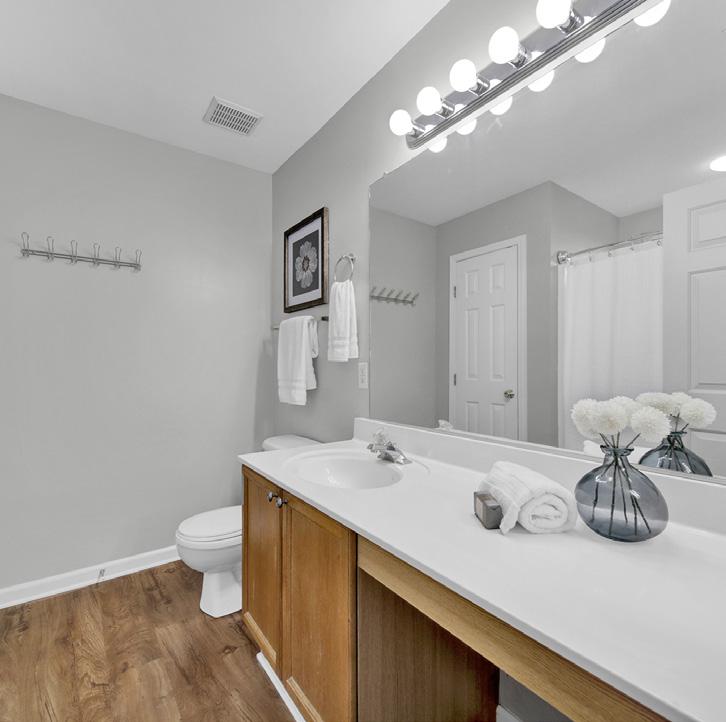

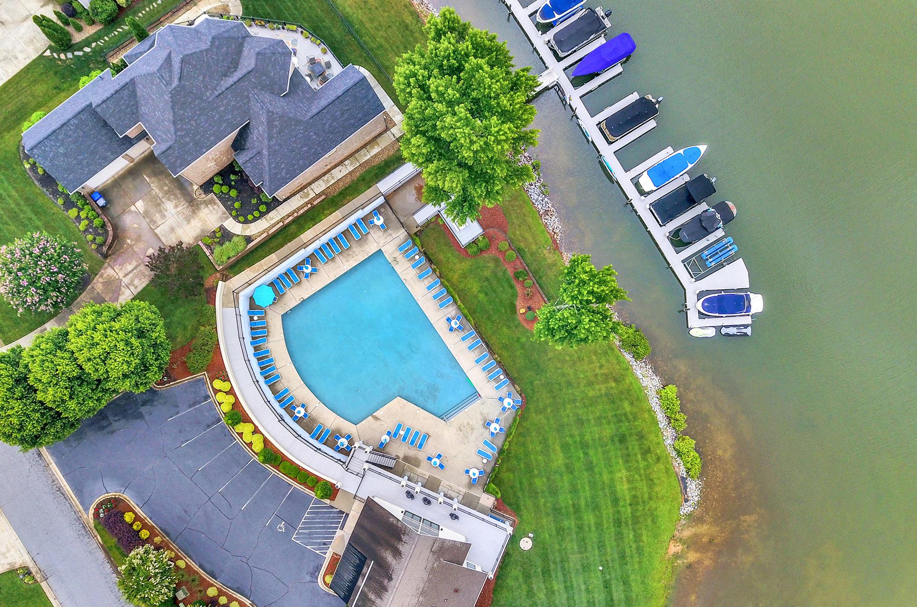

7970
Foundation: Slab Fireplaces:
Accessibility: Construct Type: Site Built
Exterior Cover: Vinyl Road Frontage:
Road Surface: Patio/Porch: Patio
Appliances: Dishwasher, Disposal, Dryer, Electric Range, Refrigerator, Washer, Washer/Dryer Included
Interior Feat: Breakfast Bar, Garden Tub, Kitchen Island, Open Floorplan, Pantry, Walk-In Closet(s)
Floors: Carpet, Vinyl Plank
Exterior Feat: Lawn Maintenance
Comm Feat: Club House, Outdoor Pool Utilities
Sewer: County Sewer Water: County Water
Heat: Forced Air Cool: Ceiling Fan(s), Central Air Association Information
Subject to HOA: Required Subj to CCRs: Yes
HOA Subj Dues: Mandatory
HOA Mangemnt: Hawthorne HOA Phone: 704-377-0114 Assoc Fee: $237/Monthly
Condo/Townhouse Information
Land Included: Yes Pets: Conditional Pet Dep: Entry Level: 1
Remarks Information
Public Rmrks: Beautiful Three Bedroom, 2.5 Bath Townhome WITH Garage in the Sought-After Waterfront Community, Mariners Pointe at Smithstone! Low-Maintenance Luxury Vinyl Plank Flooring Throughout the Main Level. Light and Bright, this Home Offers a Spacious Living Room, Separate Dining Room AND Breakfast Area / Sunroom (Currently Used as Office). Kitchen is Open to Dining Room and Breakfast Area / Sunroom. Laundry Room, With Cabinetry, Connects to Garage. Refrigerator and Washer (December 2022) and Dryer (December 2022)! Included! Upstairs Features a Luxurious Master Suite, with En-Suite Bath, Ceiling Fan, and Large Walk-In Closet. Walk-Out Patio on Main Level - No Neighbors Directly Behind Allows for Great Privacy. Lakefront Community Pool and Clubhouse. HOA Fees include Water, Sewer and Exterior Maintenance. Convenient to Shopping and Restaurants. Don't Miss Out!
Directions: Highway 16 to Smith Harbour Drive to Right on Mariners Pointe Circle to Left on Sand Cove to Right on Mariners Pointe Circle. Home is on the Left.
Listing Information



