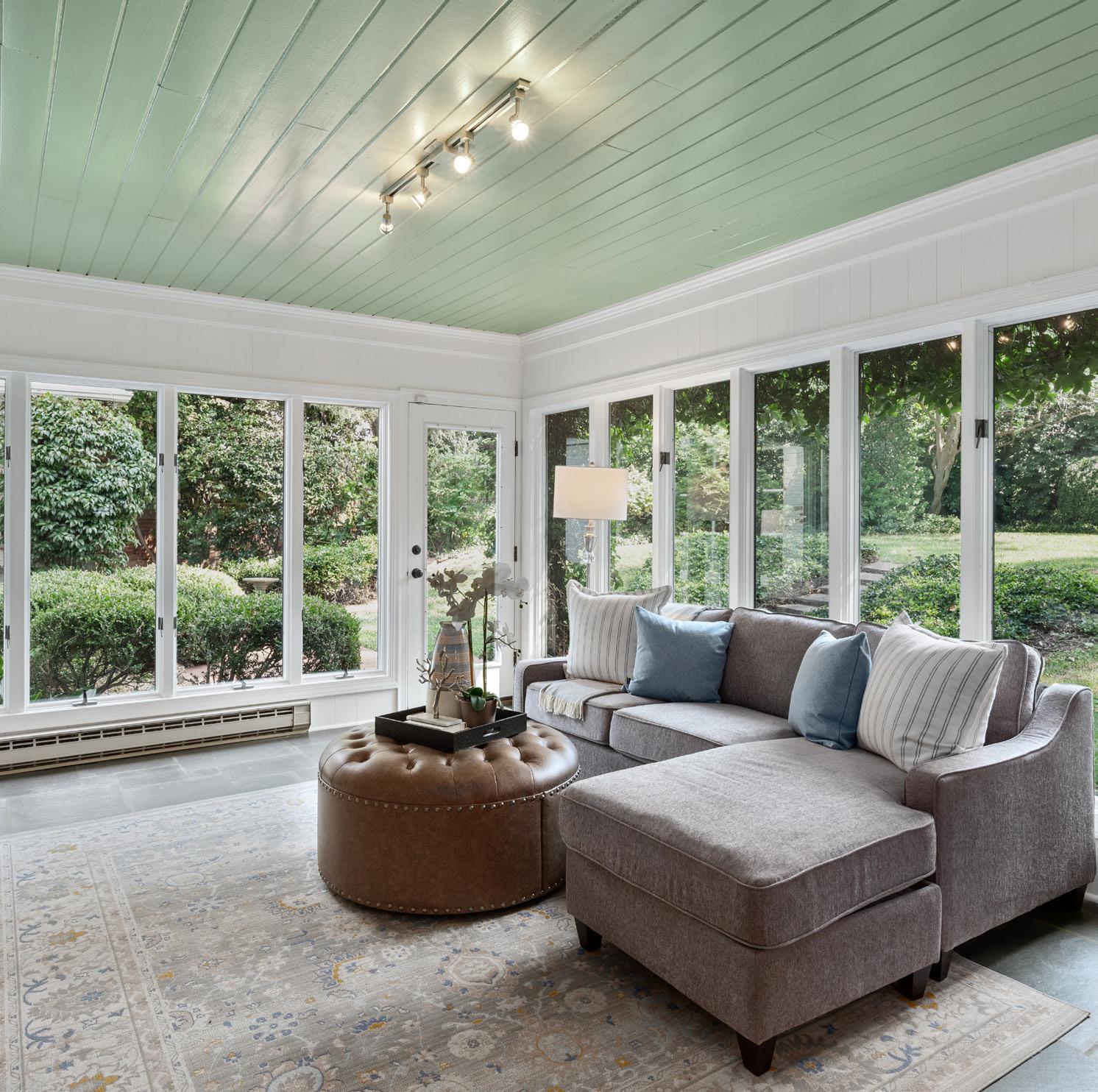

Home Nestled
just listed -


Nestled on a prime street in the cherished historic Dilworth, this enchanting 3-Bd/2-Ba home presents a unique opportunity to embrace the past while enjoying modern comforts. The characterfilled home offers an ideal location within walking distance to Dilworth’s finest retail shops, restaurants, and lush parks. This home tells a story through its original details and timeless design. The floor plan has been thoughtfully designed to capitalize on sunlit spaces and serene exterior views, creating a seamless connection between the indoors and out. The main level office with a built-ins offers a refined space for work/leisure. The bedroom down ensures convenience and versatility in living arrangements. Upstairs discover two additional bedrooms with timeless details. Outside a masterfully designed garden will transport you to your own oasis. Don’t miss the chance to own a piece of Dilworth’s history that echoes the charm of the past while inviting you to create a future of your own.

























1147LinganorePlace,Charlotte,NorthCarolina28203
1147 Linganore Place, Charlotte, North Carolina 28203

Road Room Information
Main Great Rm Dining Rm Office Kitchen Bedroom Bath Full Breakfast Sunroom
Upper Prim BR Bath Full Bed/Bonus
Bsmnt Laundry Basement
Parking Information
Main Lvl Garage: Yes Garage: Yes # Gar Sp: 1 Carport: No # Carport Spc: Covered Sp: Open Prk Sp: No # Assg Sp: Driveway: Concrete Prkng Desc:
Parking Features: Garage Attached, Garage Door Opener, Keypad Entry Features
Lot Description: Private, Trees
Windows: Laundry: In Basement
Fixtures Except: No
Foundation: Crawl Space
Fencing: Back Yard, Fenced
Basement Dtls: Yes/Unfinished
Fireplaces: Yes/Great Room
2nd Living Qtr:
Accessibility: Construct Type: Site Built
Exterior Cover: Brick Full Road Frontage:
Road Surface: Paved Patio/Porch:
Appliances: Dishwasher, Disposal, Gas Range, Gas Water Heater, Microwave
Interior Feat: Attic Walk-in, Built-in Features, Cable Prewire
Floors: Stone, Tile, Wood
Utilities
Sewer: City Sewer Water: City Water
Heat: Forced Air, Natural Gas
Cool: Central Air
Restrictions: Historical - Dilworth Historic District Rules and Regulations Association Information
Subject to HOA: None
Subj to CCRs: Yes
Remarks Information
HOA Subj Dues:
Public Rmrks: Nestled on a prime street in the cherished historic Dilworth, this enchanting 3-Bd/2-Ba home presents a unique opportunity to embrace the past while enjoying modern comforts. The character-filled home offers an ideal location within walking distance to Dilworth's finest retail shops, restaurants, and lush parks. This home tells a story through its original details and timeless design. The floor plan has been thoughtfully designed to capitalize on sunlit spaces and serene exterior views, creating a seamless connection between the indoors and out. The main level office with a built-ins offers a refined space for work/leisure. The bedroom down ensures convenience and versatility in living arrangements. Upstairs discover two additional bedrooms with timeless details. Outside a masterfully designed garden will transport you to your own oasis. Don't miss the chance to own a piece of Dilworth's history that echoes the charm of the past while inviting you to create a future of your own.
Directions:
Listing Information
DOM: CDOM: Slr Contr: UC Dt: DDP-End Dt: LTC:








