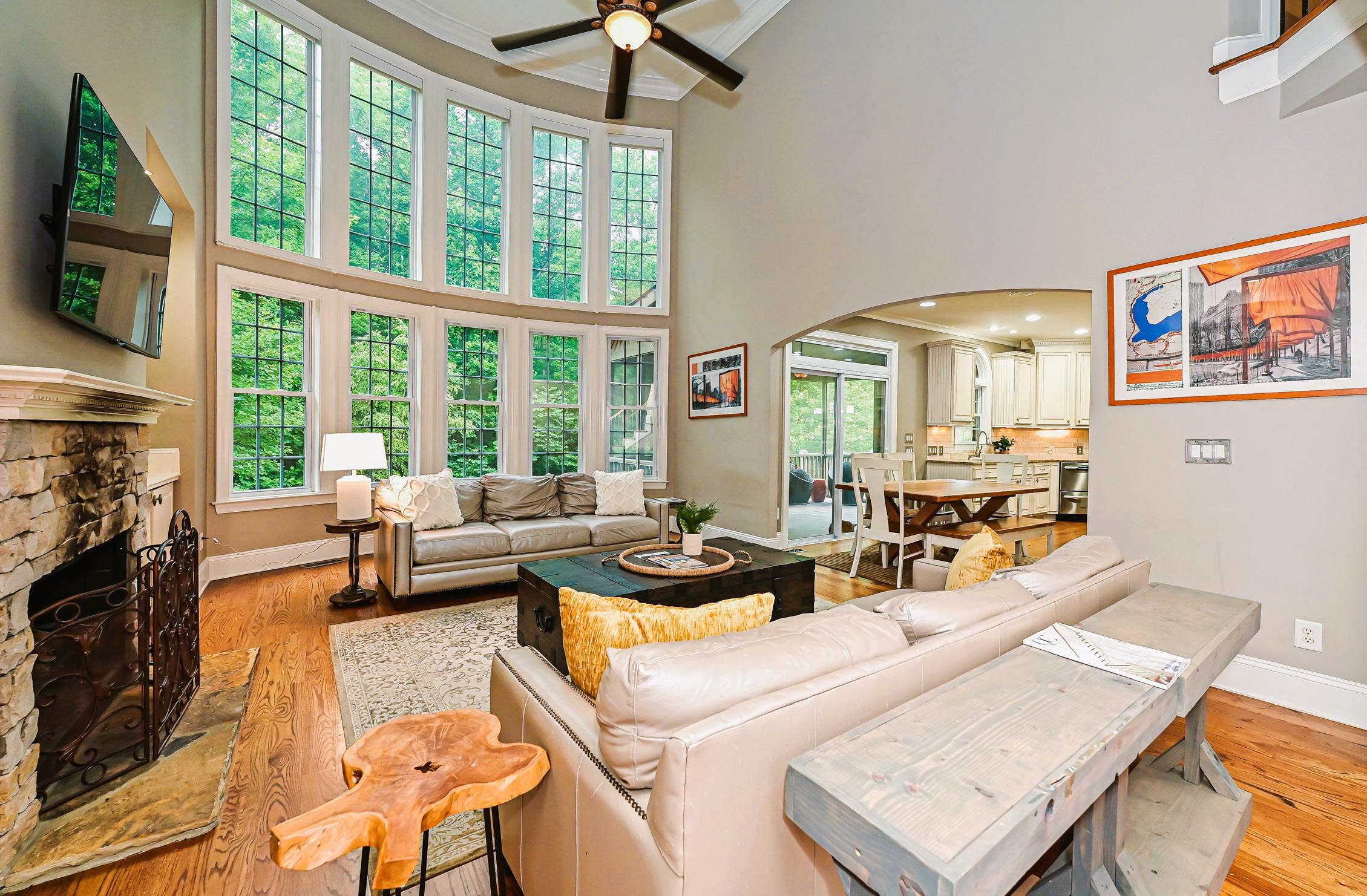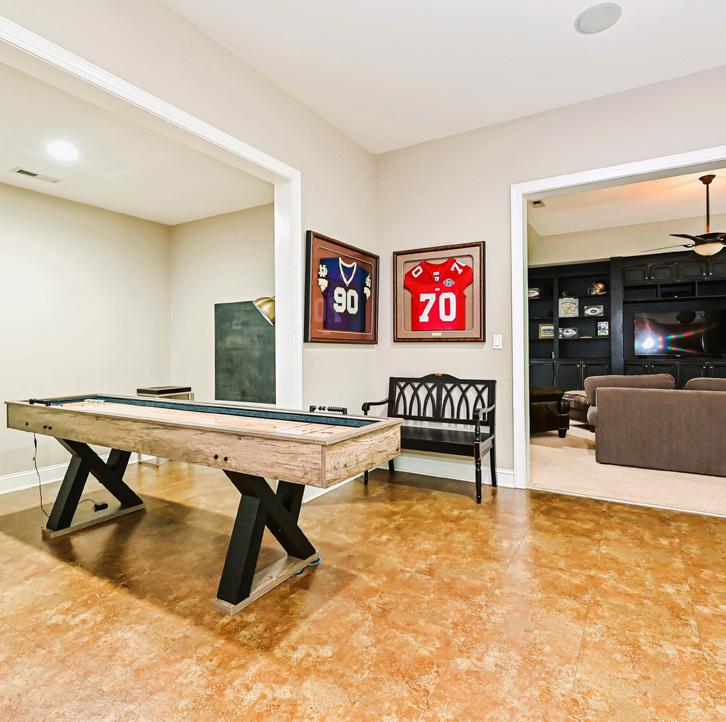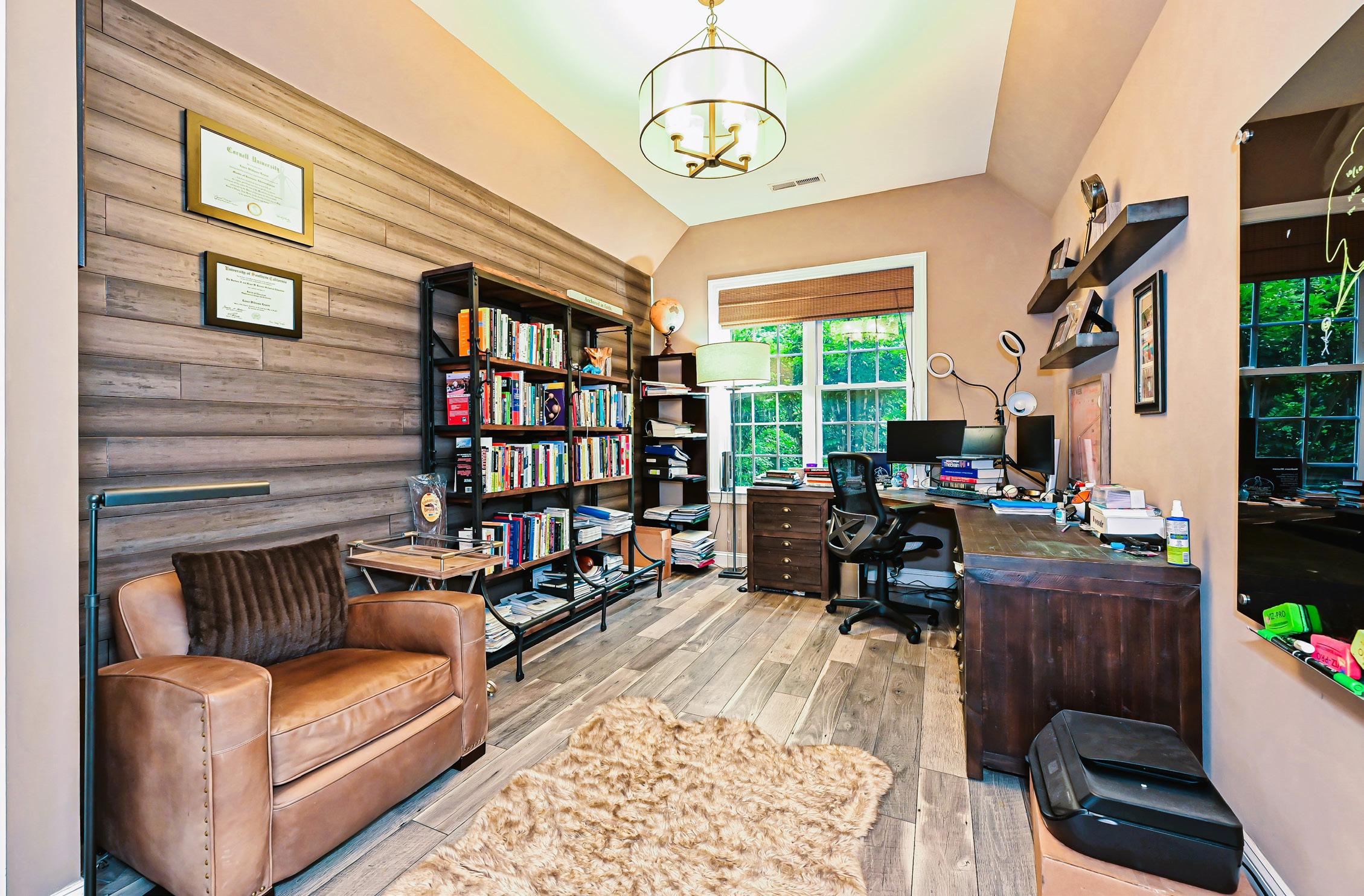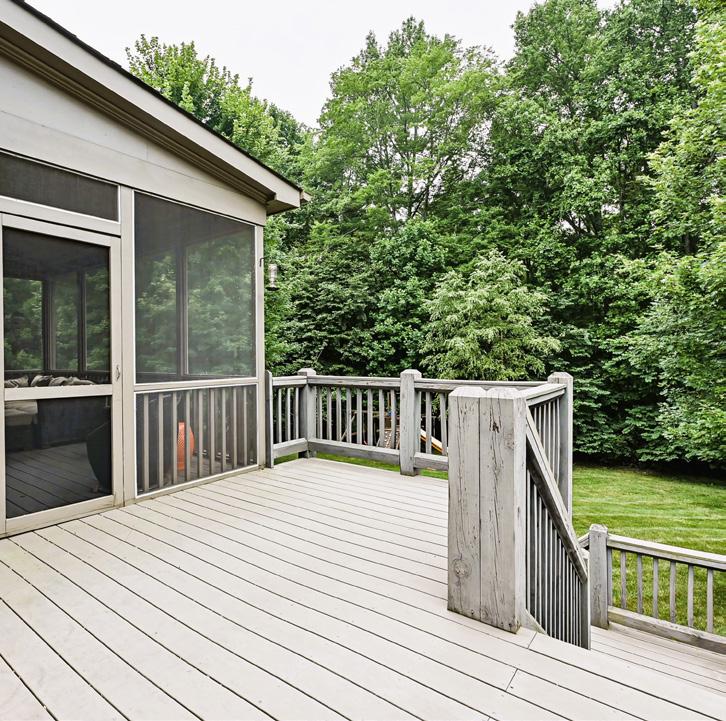

Stately Home with Amazing Floorplan in

$1,195,000

5,214 Sq Ft
MLS# 4046096
Stately 6 bedroom/5 full bath walk-out basement home in Brookhaven. Gorgeous 2-story great room with lovely bow windows looking out on the large fenced lawn, patio and lush tree border. Stone fireplace- elegant built-ins. Great room flows to the kitchen, breakfast area, screened porch/deck-perfect for entertaining. Kitchen-stainless appliances, granite, new refrigerator, island, gas cooktop, pantry, drop zone and lovely cabinetry. Formal dining-tray ceiling/elegant moldings. Office/living room-french doors. Main level guest room/full bath. Upstairs-Primary suite and bath are amazinghuge custom closets. Three additional bedrooms and two full baths on second level. Massive walk-out basement- family room with wall of built-ins and windows, entertainment room/bar, game area, impressive exercise room, office/6th bedroom with full bathroom and storage. Paver patio with area for a grill and large yard. 3-car garage. Neighborhood clubhouse, pool, playground, tennis courts and walking trails!
Visit



































1015WestburyDrive,Matthews,NorthCarolina28104-6886

1015 Westbury Drive, Matthews, North Carolina 28104-6886
Spcl Cond: None Rd Respons: Publicly Maintained Road
Parking Features: Driveway, Garage Attached, Garage Faces Side Features
Lot Description: Private, Trees
View: Doors: French Doors, Screen Door(s), Sliding Doors
Windows: Laundry: Main Level
Fixtures Except: Yes/Dining Room Mirror, Hall Mirror, Primary Bedroom Mirror Basement Dtls: Yes/Fully Finished, Walk-Out Access
Foundation: Basement Fireplaces: Yes/Gas Log(s), Great Room
Fencing: Back Yard, Fenced 2nd Living Qtr:
Accessibility: Construct Type: Site Built
Exterior Cover: Brick Full Road Frontage:
Road Surface: Patio/Porch: Deck, Front Porch, Patio, Rear Porch, Screened
Appliances: Dishwasher, Disposal, Exhaust Hood, Gas Cooktop, Gas Water Heater, Microwave, Wall Oven
Interior Feat: Attic Other, Built-in Features, Cable Prewire, Entrance Foyer, Garden Tub, Kitchen Island, Open Floorplan, Storage, Tray Ceiling(s), Vaulted Ceiling(s), Walk-In Closet(s), Walk-In Pantry, Wet Bar
Floors: Carpet, Tile, Wood
Exterior Feat: In-Ground Irrigation
Comm Feat: Cabana, Club House, Fitness Center, Game Court, Outdoor Pool, Picnic Area, Playground, Recreation Area, Sidewalks, Street Lights, Tennis Court(s), Walking Trails
Utilities
Sewer: County Sewer Water: County Water
Heat: Forced Air, Heat Pump, Natural Gas Cool: Ceiling Fan(s), Central Air
Subject to HOA: Required
HOA Mangemnt: Cusick
Association Information
Subj to CCRs: Yes
HOA Subj Dues: Mandatory
HOA Phone: 704-544-7779 Assoc Fee: $330/Quarterly
Remarks Information
Public Rmrks: Stately 6 bedroom/5 full bath walk-out basement home in Brookhaven. Gorgeous 2-story great room with lovely bow windows looking out on the large fenced lawn, patio and lush tree border. Stone fireplaceelegant built-ins. Great room flows to the kitchen, breakfast area, screened porch/deck-perfect for entertaining. Kitchen-stainless appliances, granite, new refrigerator, island, gas cooktop, pantry, drop zone and lovely cabinetry. Formal dining-tray ceiling/elegant moldings. Office/living room-french doors. Main level guest room/full bath. Upstairs-Primary suite and bath are amazing- huge custom closets. Three
additional bedrooms and two full baths on second level. Massive walk-out basement- family room with wall of built-ins and windows, entertainment room/bar, game area, impressive exercise room, office/6th bedroom with full bathroom and storage. Paver patio with area for a grill and large yard. 3-car garage. Neighborhood clubhouse, pool, playground, tennis courts and walking trails!
Directions: South on Providence Road. Left on McKee Road then Right on Tilley Morris Road. At traffic circle take the 2nd exit to stay on Tilley Morris which turns into Matthews Weddington Road. Take a Right on Antioch Church Road. Turn Left into the Brookhaven Neighborhood by turning onto Castleford Blvd. Then take a right on Stanbury, left on Delamare then a left on Westbury.
Listing Information
DOM: CDOM: Slr Contr:
UC Dt: DDP-End Dt: LTC:
©2023 Canopy MLS. All rights reserved. Information herein deemed reliable but not guaranteed. Generated on 07/05/2023 11:09:18 AM
The listing broker’s offer of compensation is made only to participants of the MLS where the listing is filed.
HEATEDLIVINGSPACE
1STFLOOR- 1791
2NDFLOOR- 1837 BASEMENT- 1586 TOTALHEATED-5214
UNHEATEDSPACE
GARAGEUNHEATED- 583
STORAGE1UNHEATED- 115
STORAGE2UNHEATED- 85





MINERALANDOILANDGASRIGHTSMANDATORYDISCLOSURESTATEMENT
InstructionstoPropertyOwners
1. TheResidentialPropertyDisclosureAct(G.S.47E)(“DisclosureAct”)requiresownersofcertainresidentialrealestatesuchassinglefamilyhomes,individualcondominiums,townhouses,andthelike,andbuildingswithuptofourdwellingunits,tofurnishpurchasers aMineralandOilandGasRightsDisclosureStatement(“DisclosureStatement”).Thisformistheonlyoneapprovedforthispurpose.

2. Adisclosurestatementisnotrequiredforsometransactions.Foracompletelistofexemptions,seeG.S.47E-2(a). A DISCLOSURE STATEMENTISREQUIREDFORTHETRANSFERSIDENTIFIEDING.S.47E-2(b), includingtransfersinvolvingthefirstsaleof adwellingneverinhabited,leasewithoptiontopurchasecontractswherethelesseeoccupiesorintendstooccupythedwelling,andtransfers betweenpartieswhenbothpartiesagreenottoprovidetheResidentialPropertyandOwner'sAssociationDisclosureStatement.
3.Youmustrespondtoeachofthefollowingbyplacingacheck√intheappropriatebox.
MINERALANDOILANDGASRIGHTSDISCLOSURE
Mineralrightsand/oroilandgasrightscanbeseveredfromthetitletorealpropertybyconveyance(deed)ofthemineralrights and/oroilandgasrightsfromtheownerorbyreservationofthemineralrightsand/oroilandgasrightsbytheowner.Ifmineral rightsand/oroilandgasrightsareorwillbeseveredfromtheproperty,theownerofthoserightsmayhavetheperpetualrightto drill,mine,explore,andremoveanyofthesubsurfacemineraland/oroilorgasresourcesonorfromthepropertyeitherdirectly fromthesurfaceofthepropertyorfromanearbylocation.Withregardtotheseveranceofmineralrightsand/oroilandgasrights, Sellermakesthefollowingdisclosures:
YesNo NoRepresentation
BuyerInitials
BuyerInitials
1.Mineralrightswereseveredfromthepropertybyapreviousowner.
2.Sellerhasseveredthemineralrightsfromtheproperty.
3.Sellerintendstoseverthemineralrightsfromthepropertypriorto BuyerInitialstransferoftitletotheBuyer.
BuyerInitials
BuyerInitials
4.Oilandgasrightswereseveredfromthepropertybyapreviousowner.
5.Sellerhasseveredtheoilandgasrightsfromtheproperty.
6.Sellerintendstosevertheoilandgasrightsfromthepropertyprior BuyerInitialstotransferoftitletoBuyer.
NotetoPurchasers
IftheownerdoesnotgiveyouaMineralandOilandGasRightsDisclosureStatementbythetimeyoumakeyourofferto purchasetheproperty,orexerciseanoptiontopurchasethepropertypursuanttoaleasewithanoptiontopurchase,youmay undercertainconditionscancelanyresultingcontractwithoutpenaltytoyouasthepurchaser.Tocancelthecontract,youmust personallydeliverormailwrittennoticeofyourdecisiontocanceltotheownerortheowner'sagentwithinthreecalendar daysfollowingyourreceiptofthisDisclosureStatement,orthreecalendardaysfollowingthedateofthecontract,whichever occursfirst.However,innoeventdoestheDisclosureActpermityoutocancelacontractaftersettlementofthetransactionor (inthecaseofasaleorexchange)afteryouhaveoccupiedtheproperty,whicheveroccursfirst.
PropertyAddress:
Owner'sName(s):
Owner(s)acknowledgehavingexaminedthisDisclosureStatementbeforesigningandthatallinformationistrueand correctasofthe datesigned.
OwnerSignature: Date
OwnerSignature: Date
Purchaser(s)acknowledgereceiptofacopyofthisDisclosureStatement;thattheyhaveexamineditbeforesigning;that theyunderstand thatthisisnotawarrantybyownerorowner'sagent;andthattherepresentationsaremadebythe ownerandnottheowner'sagent(s)
