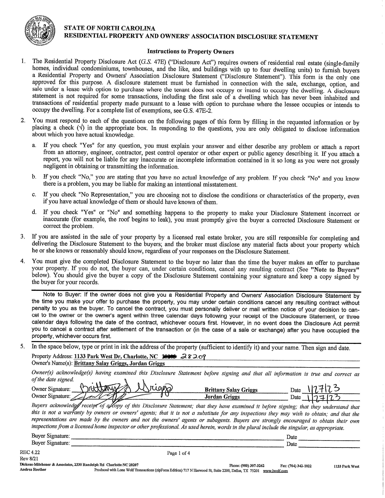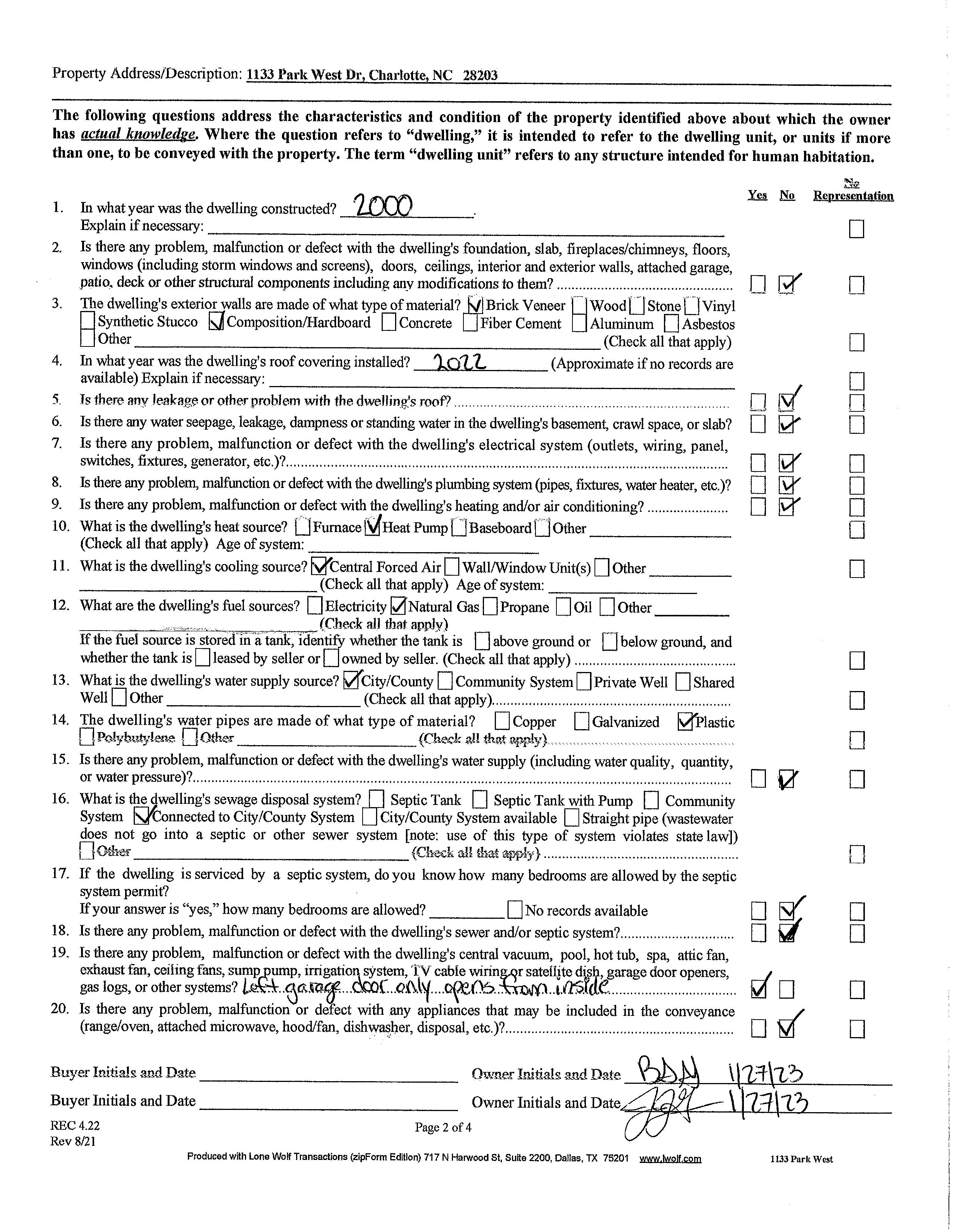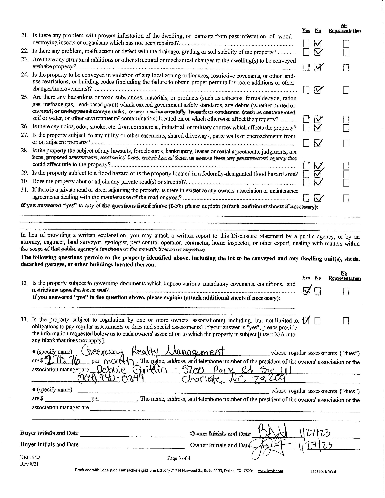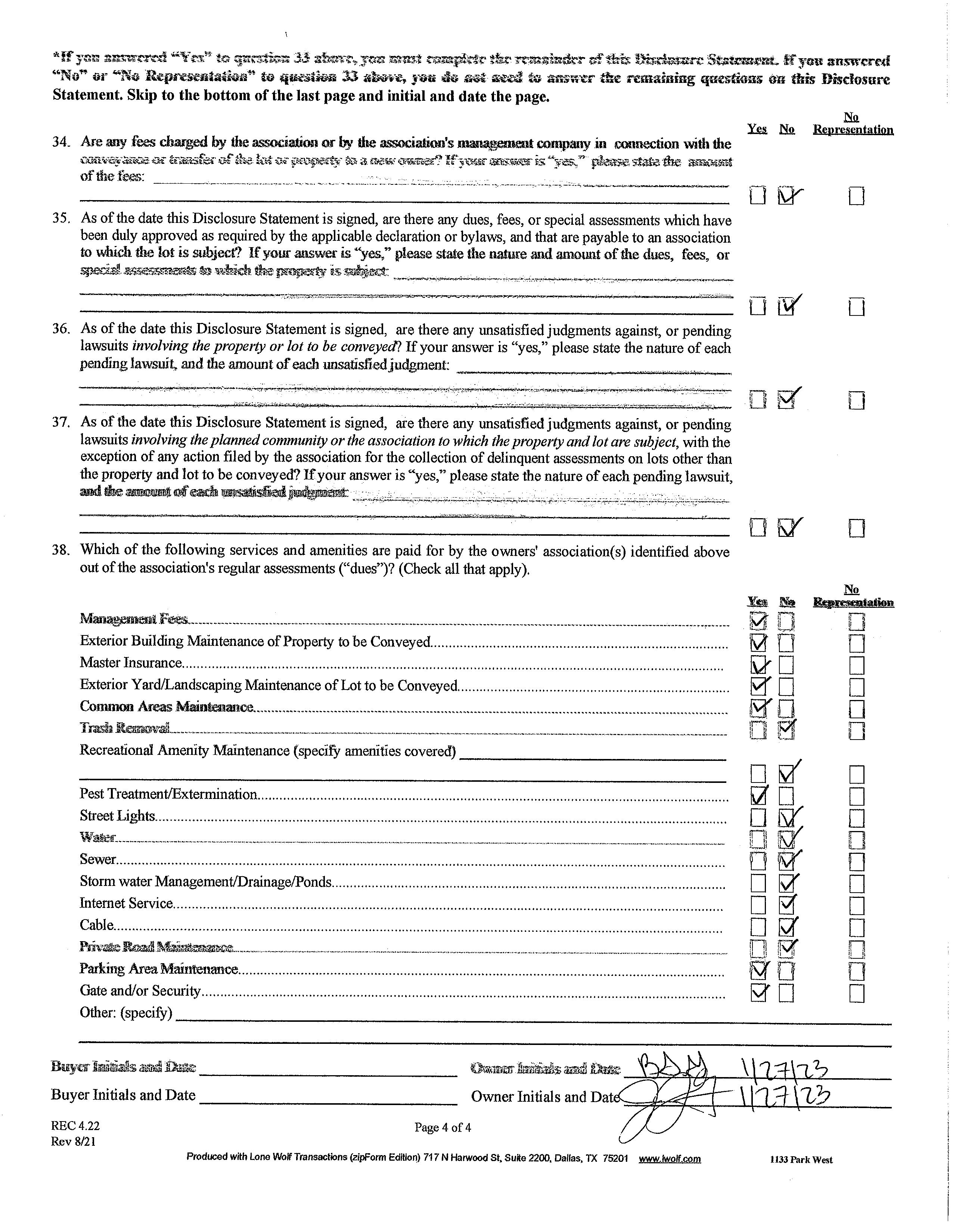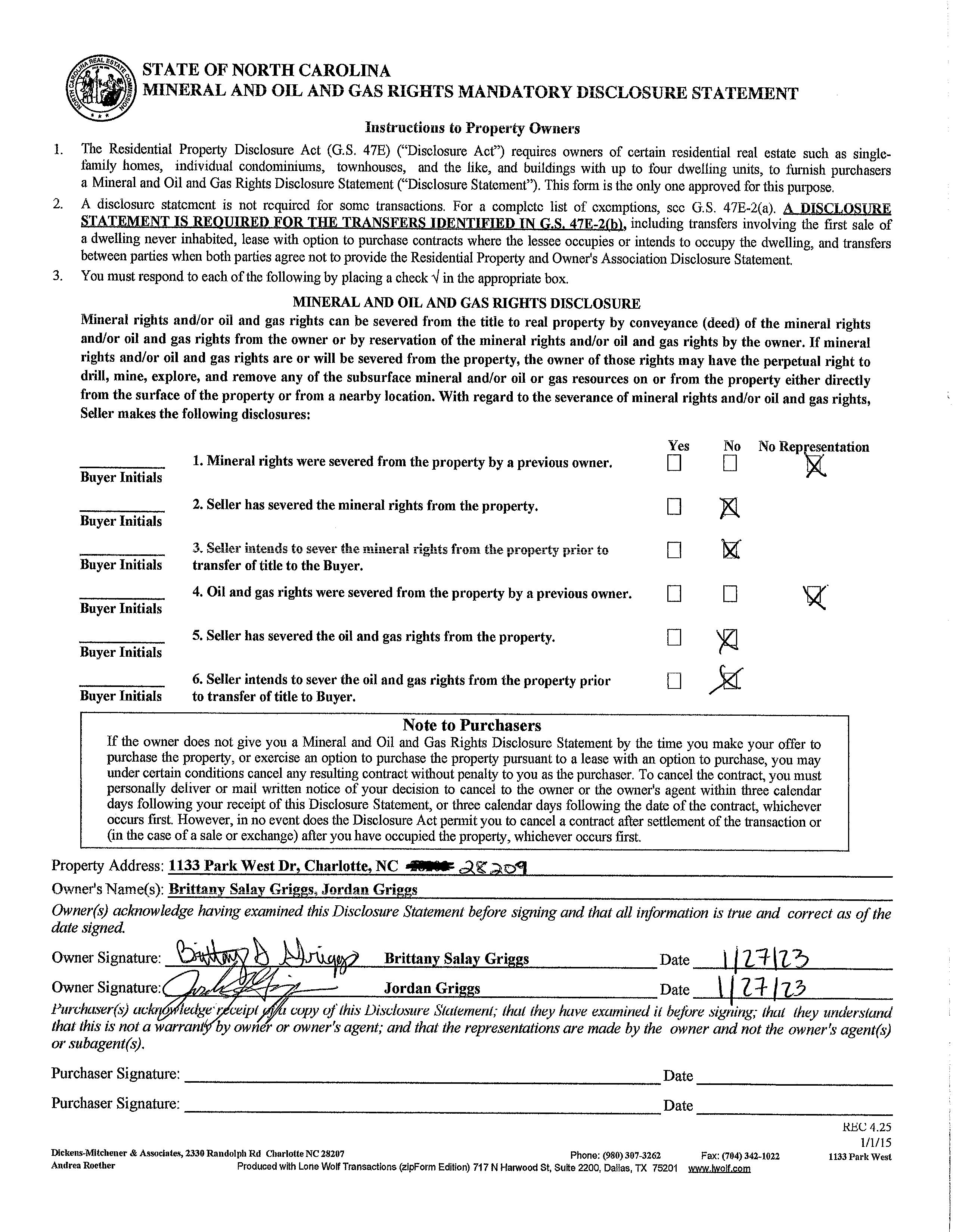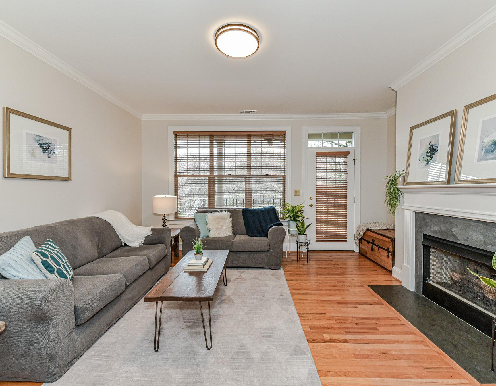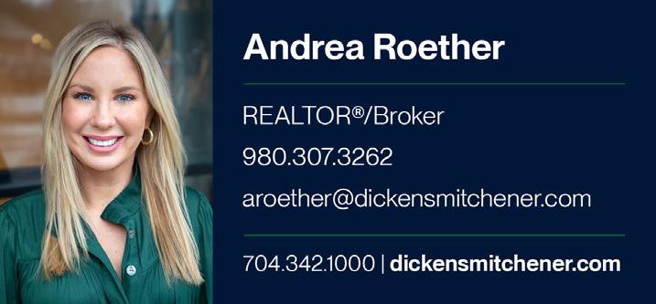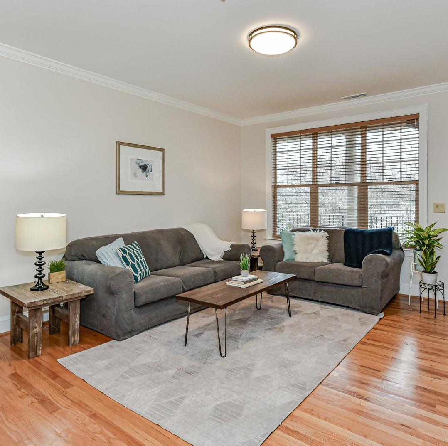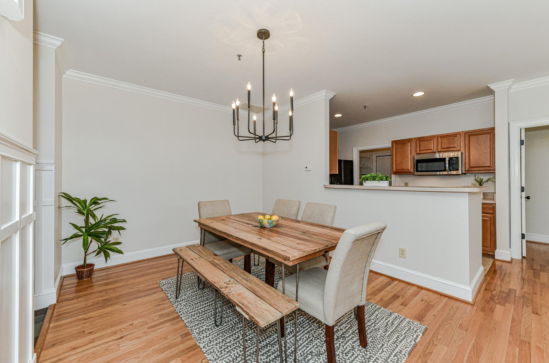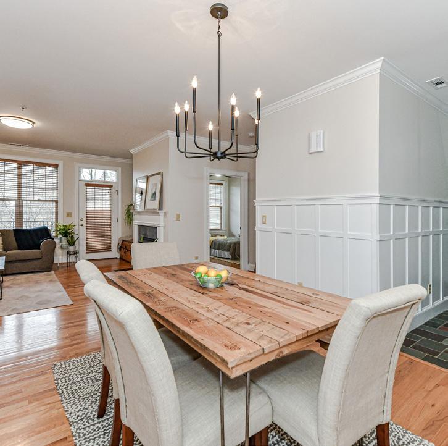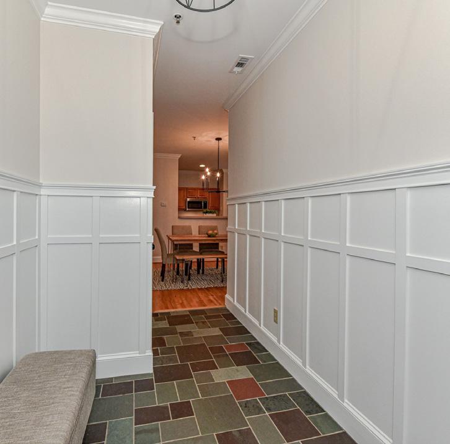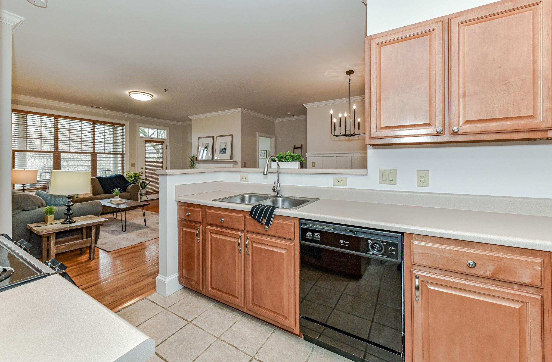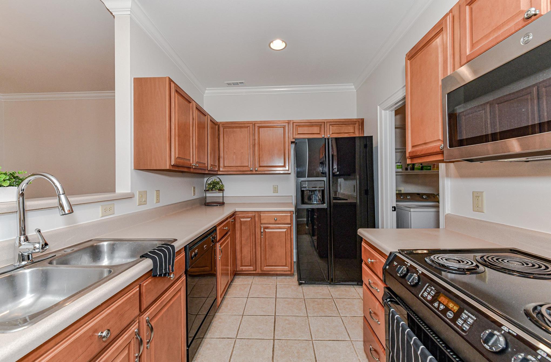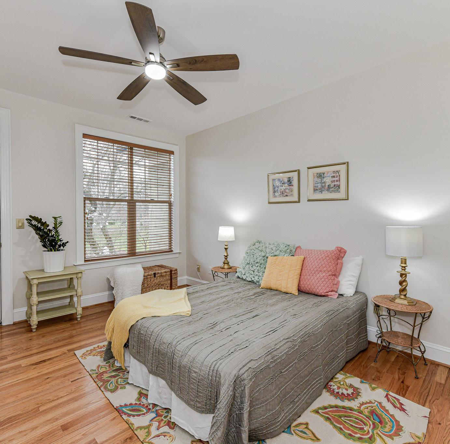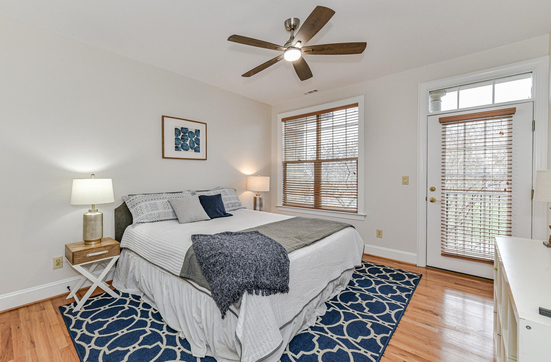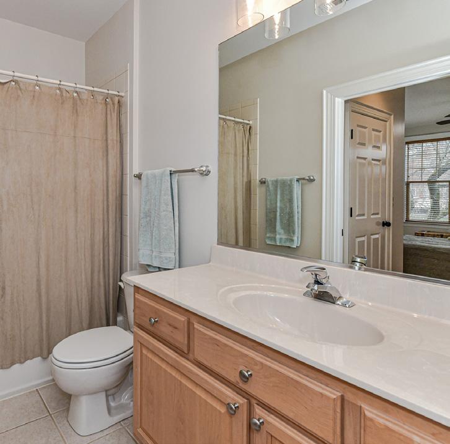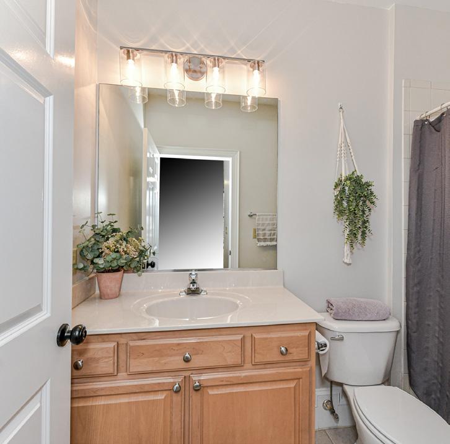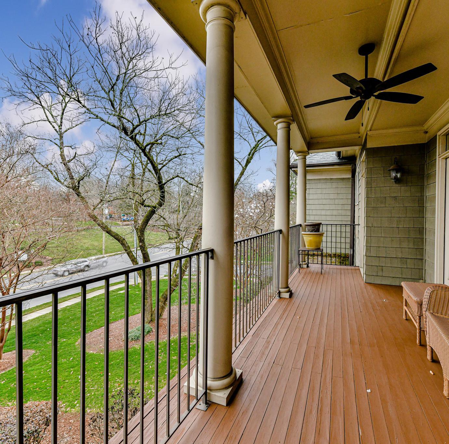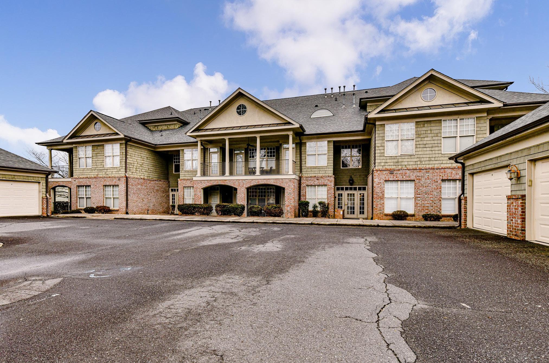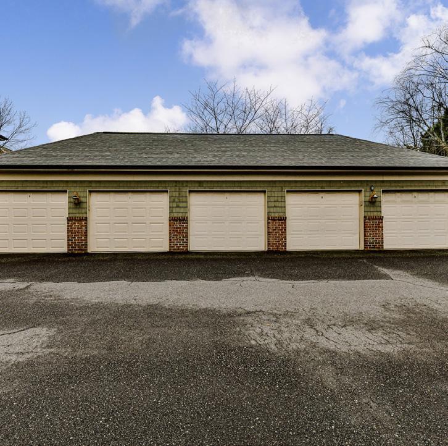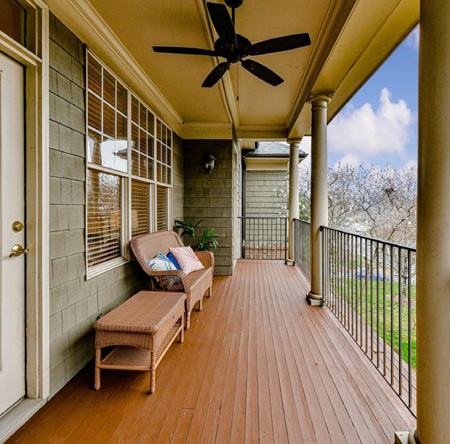Cross Property Client Full
1133 Park West Drive, Charlotte, NC 28209-2356
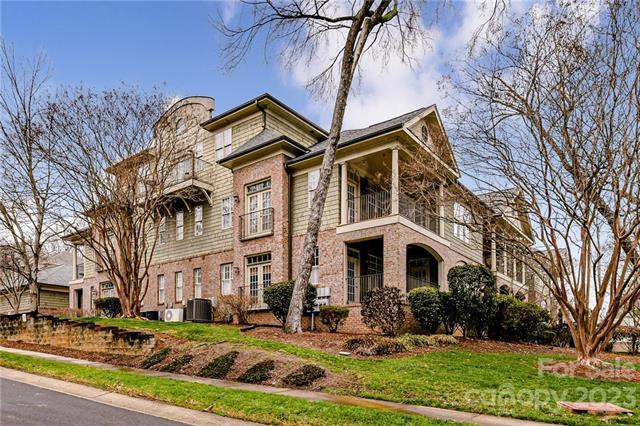
MLS#:
None
Type
Main 2 2/0 Bathroom(s), Bedroom(s), Dining Area, Entry Hall, Kitchen, Laundry, Living Room
Features
Parking: Detached Garage, Garage - 2 Car
Laundry: Laundry Room Fixtures Exceptions: No
Foundation: Slab
Fireplaces: Yes, Gas Logs, Living Room
Floors: Tile, Wood
Ceiling Fan(s), Cooktop Electric, Dishwasher, Dryer, Electric Oven, Electric Dryer Hookup, Oven, Refrigerator, Washe
Interior Feat: Open Floorplan, Split BR Plan, Walk-In Closet(s), Window Treatments
Exterior Covering: Brick Partial, Wood
Porch: Balcony, Covered
Sewer: City Sewer
Information
Ownership Type: Condo
No
Public Remarks: Beautiful 2 bedroom 2 bath condo in Dilworth. This condo features a wonderful split bedroom layout, open and brigh living area with gas fireplace, and spacious kitchen and dining area with ample storage. Large covered balcony off of living area is perfect for entertaining. Recently painted interior and new lighting make this move in ready. Plus enjoy parking in the detached 2 Car garage!! Convenient to restaurants and shopping on East Blvd, Freedom Park, and all that Dilworth has to offer!
Canopy MLS. All rights reserved. Information herein deemed reliable but not guaranteed. Generated on 02/03/2023 8:35:31 AM
Active City Taxes Paid To: Charlotte County: Mecklenburg Subdivision: Dilworth Tax Value: $337,300 Zoning: R17MFCD
The Oakley Zoning Desc: Deed Ref: 28978-271 Legal Desc: UNIT 1133 U/F 544-1 Lot/Unit #: Approx Acres: Approx Lot Dim: Lot Desc: Elevation: List Price: $425,000 General Information School Information Type: 1 Story Elem: Dilworth/Sedgefield Style: Middle: Sedgefield Construction Type: Site Built High: Myers Park HLA Non-HLA Sqft Bldg Information Main: 1,227 Main: 0 Beds: 2 Upper: 0 Upper: 0 Baths: 2/0 Third: 0 Third: 0 Year Built: 2000 Lower: 0 Lower: 0 New Const: No Bsmnt: 0 Bsmt: 0 Prop Compl Date: Above Grade: 1,227 Construct Status: Total Primary HLA: 1,227 Total: 0 Builder: Pets: Additional Information Prop Fin: Assumable:
Ownership:
year Special Conditions:
Road Responsibility:
Recent: 02/02/2023
:
Room Information Room Level Beds Baths Room
3939904 Category: Condo/Townhouse Parcel ID: 147-095-82 Status:
Complex:
No
Seller owned for at least one
Publicly Maintained Road
: NEWs
->ACT
Main Level Garage: Yes
Equip:
Roof: Utilities
Water:
Wtr Htr:
Association Information Subject To HOA:
Subj to CCRs: HOA Subj Dues: Mandatory HOA Management: HOA Phone: Assoc Fee: $279/Monthly Proposed
Confirm
City Water HVAC: Heat Pump - AC, Heat Pump - Heat
Gas
Required
Spcl Assess: No
Spcl Assess: No Condo/Townhouse
Unit's
Entry
Remarks
Level In Blding: 2 Land Included:
Level: Main
Listing
CDOM:
Slr
UC
DDP-End
LTC: ©2023
Information DOM:
Closed Dt:
Contr:
Dt:
Date: Close Price:
1133PARKWEST SteelTapeMeasuring WD KITCHEN 8'-2"x12'-0" LIVINGROOM 14'-0"x16'-10"
BEDROOM#2
DININGRM 10'-10"x12'-0" BALCONY CLOSET BEDROOM#1
CLOSET Allmeaurementsareroundedtonearestinch.Thisfloorplanis intendedformarketingbrochuressowindow/doorplacements, androomdimensionsareforrepresentationonly. CONDOLIVINGSPACE TOTALHEATED-1227 balcony-170unheated
FOYER
12'-0"x13'-6"
12'-0"x14'-2"
