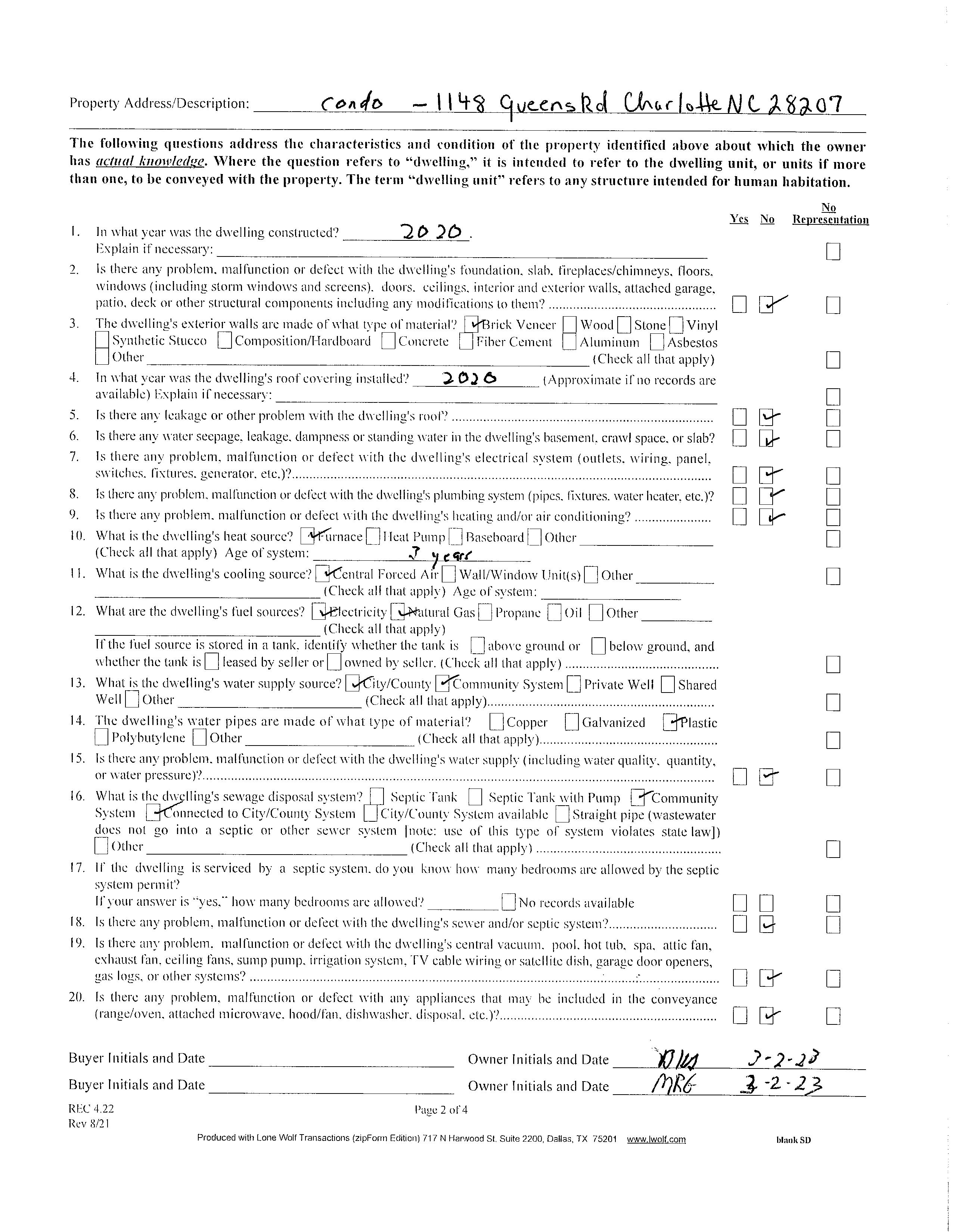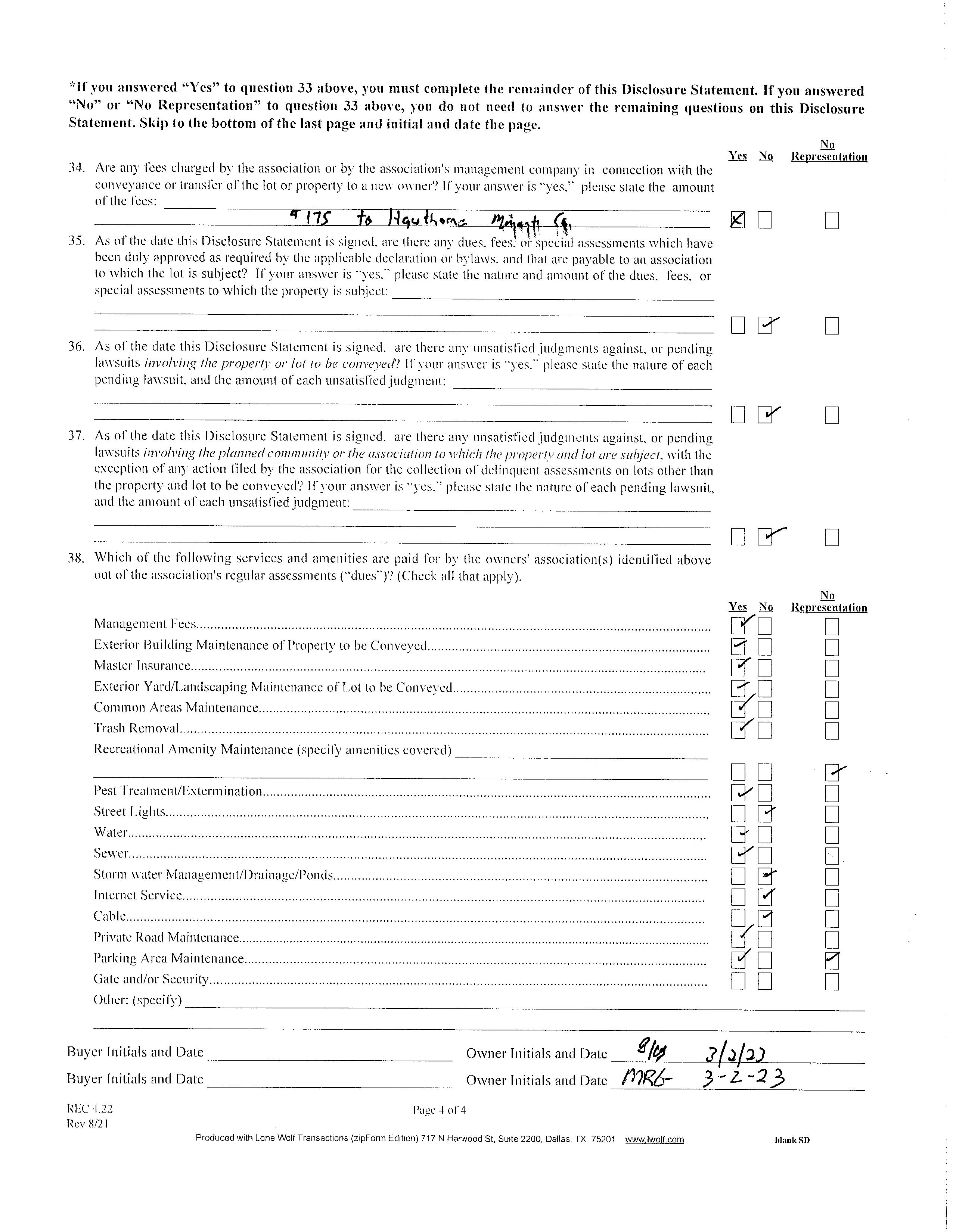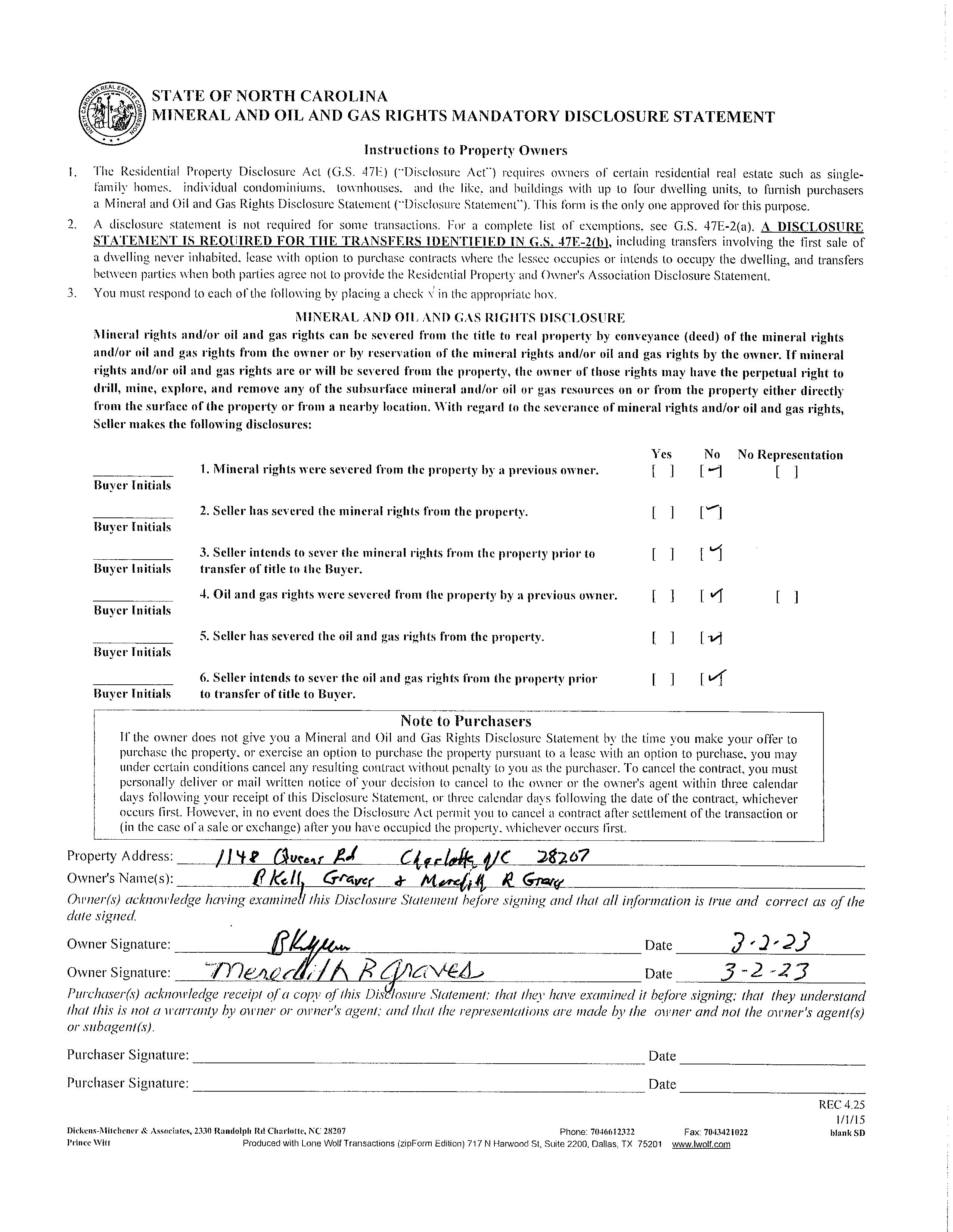1148 Queens Road #5
CHARLOTTE, NC 28207


1148 Queens Road #5
CHARLOTTE, NC 28207


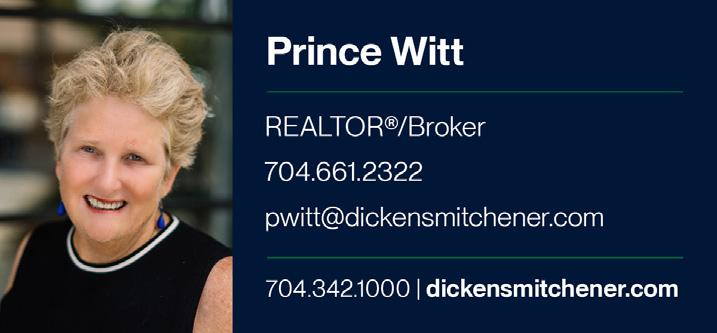
Luxury abounds in this townhouse style home w/ high ceilings in highly desirable Myers Park. Meticulous design by Ken Pursley w/ exceptional details & interiors by Emily Bourgeois.6 burner Wolf range & Subzero refrigerator in highly efficient kitchen that overlooks bluestone terrace. LR w/Gas logs in FP & view of peaceful patio/ garden. Primary bedroom has window wall for natural light.2 big walk in closets. Spacious bath has separate vanities, sizable shower & soaking tub w/glimpse of uptown skyline. Main level 2nd primary BR has door to terrace, roomy walk in closet & large bath w/no curb shower for easy access. 2nd living area upstairs including office space & even a hobby space on way to nice sized 3rd bedroom surrounded by windows. Laundry rm w/beverage refrigerator, storage, & long countertop for folding clothes Great area to walk, go to Eastover restaurants, & enjoy nearby Duke mansion. Live the easy life w/15 steps from car to kitchen yet lock & leave for travel.
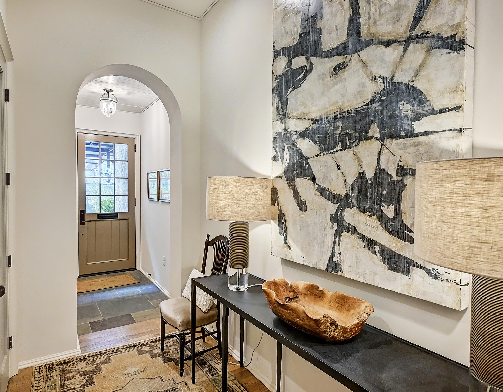
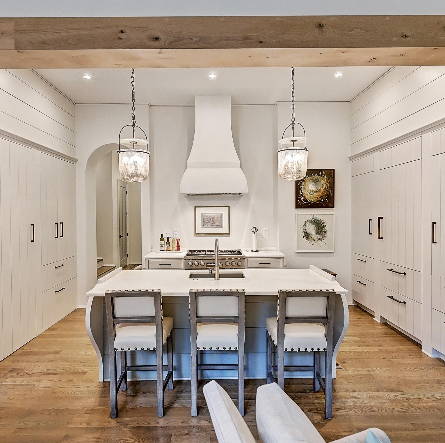
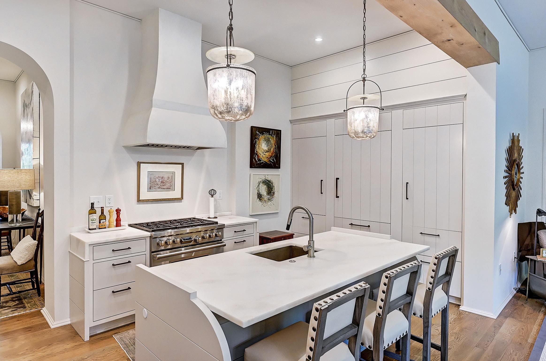
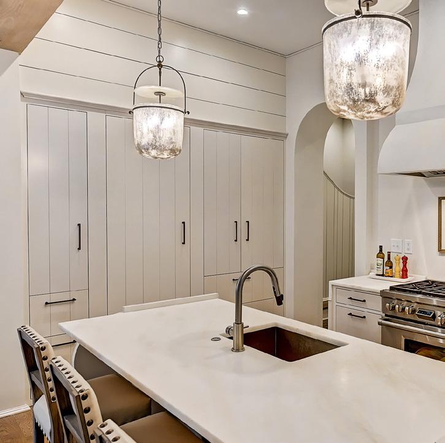
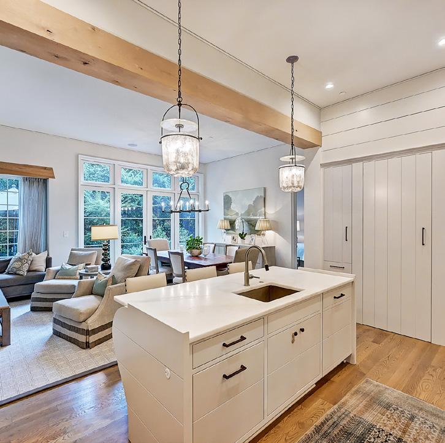
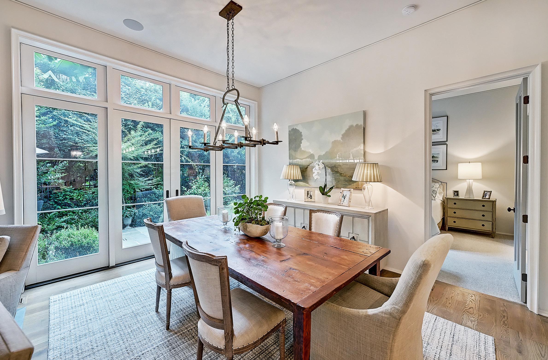
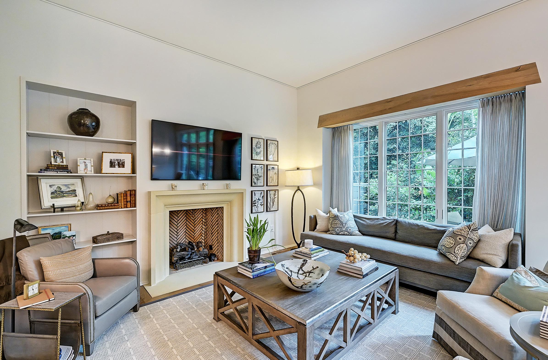
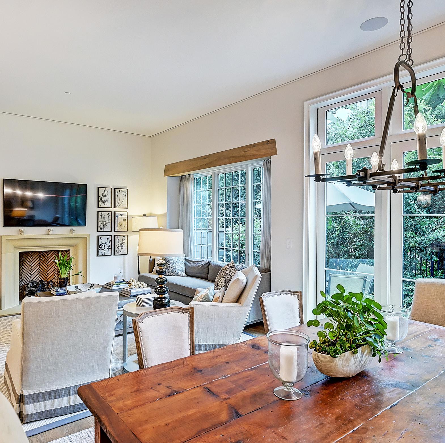

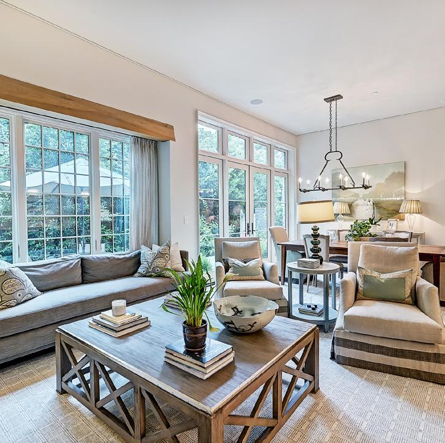
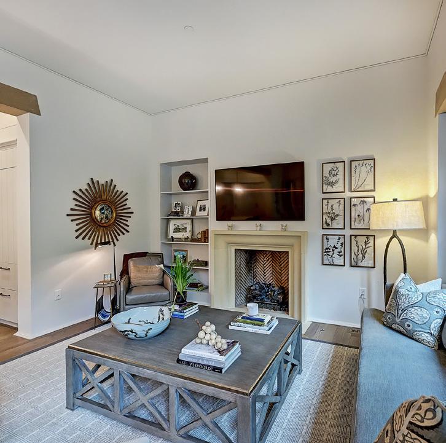



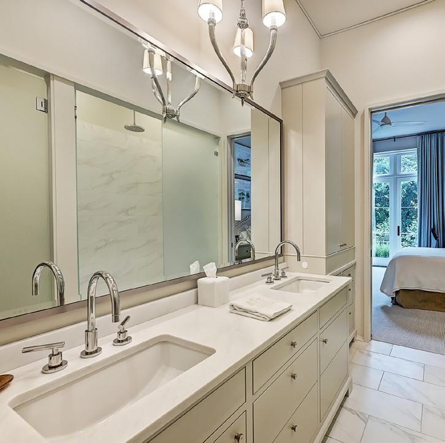
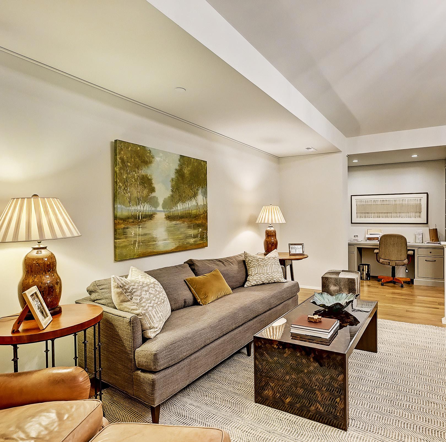
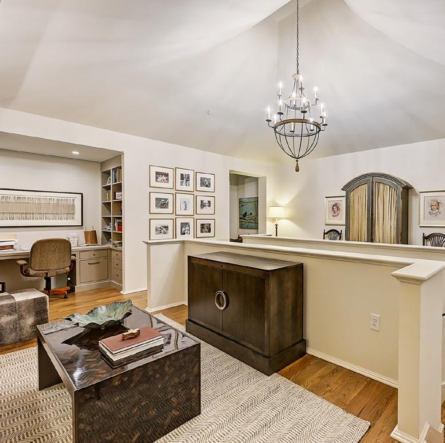
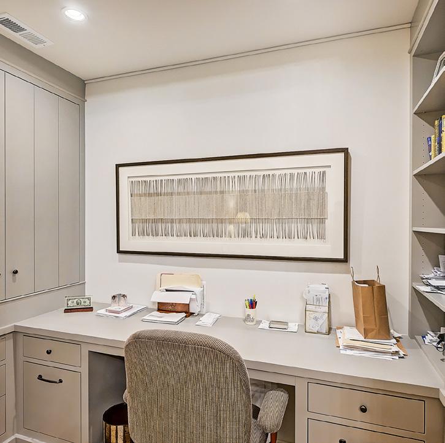
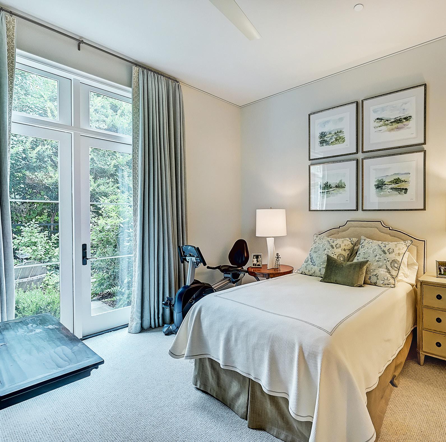

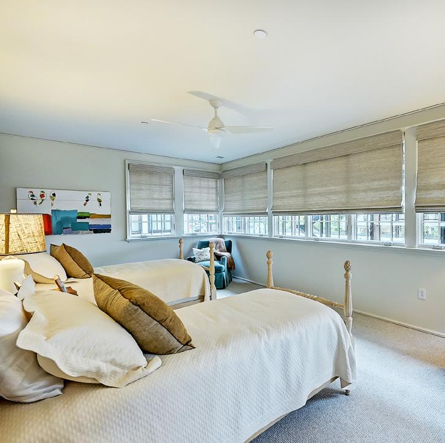
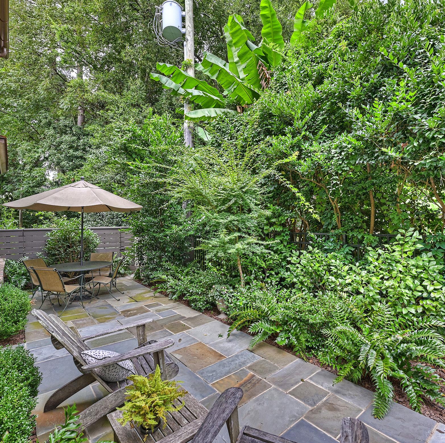
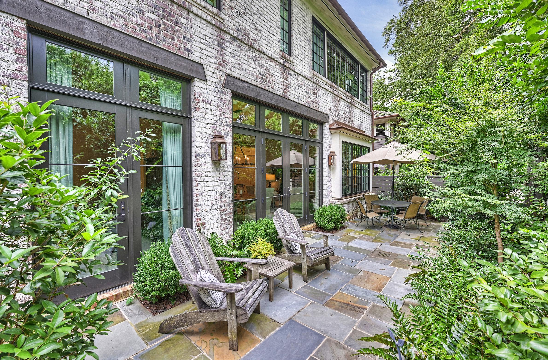

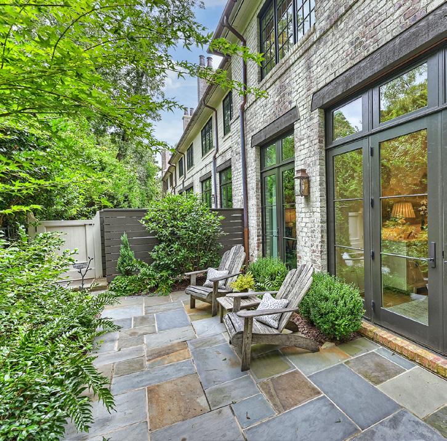
1148 Queens Road Unit #5, Charlotte, North Carolina 28207-1850
Spcl Cond: None Rd Respons: Privately Maintained Road Room Information Upper Prim BR
Fixtures Except: No Basement Dtls: No
Foundation: Crawl Space Fireplaces:
Accessibility: Construct Type: Site Built
Exterior Cover: Brick Partial Road Frontage:

Roof: Other - See Remarks Other Structure:
Appliances: Beverage Refrigerator, Dishwasher, Disposal Utilities
Sewer: City Sewer Water: City Water
Heat: Natural Gas Cool: Central Air
Association Information
Subject to HOA: Required Subj to CCRs: Yes
HOA Mangemnt:
HOA Subj Dues: Mandatory
HOA Phone: Assoc Fee: $910/Monthly
Condo/Townhouse Information
Land Included: No Pets: Yes Pet Dep: Entry Level: 1
Remarks Information
Public Rmrks: Luxury abounds in this townhouse style home w/ high ceilings in highly desirable Myers Park. Meticulous design by Ken Pursley w/ exceptional details & interiors by Emily Bourgeois.6 burner Wolf range & Subzero refrigerator in highly efficient kitchen that overlooks bluestone terrace. LR w/Gas logs in FP & view of peaceful patio/garden. Primary bedroom has window wall for natural light.2 big walk in closets. Spacious bath has separate vanities, sizable shower & soaking tub w/glimpse of uptown skyline. Main level 2nd primary BR has door to terrace, roomy walk in closet & large bath w/no curb shower for easy access. 2nd living area upstairs including office space & even a hobby space on way to nice sized 3rd bedroom surrounded by windows. Laundry rm w/beverage refrigerator, storage, & long countertop for folding clothes Great area to walk, go to Eastover restaurants, & enjoy nearby Duke mansion. Live the easy life w/15 steps from car to kitchen yet lock & leave for travel.
Directions: Queens Rd(between Harvard,Ardsley). Turn into Nolen Court. It's the 5th of the 6 units. You can park straight back at end of complex driveway with care not to block driveway of 6th unit if you don't park in carport
DOM: CDOM:
Listing Information
1stFLOOR-1297
CONDOLIVINGSPACE 2ndFLOOR-1775
TOTALHEATED-3072 storage-40unheated
Allmeaurementsareroundedtonearestinch.Thisfloorplanis intendedformarketingbrochuressowindow/doorplacements, androomdimensionsareforrepresentationonly.

