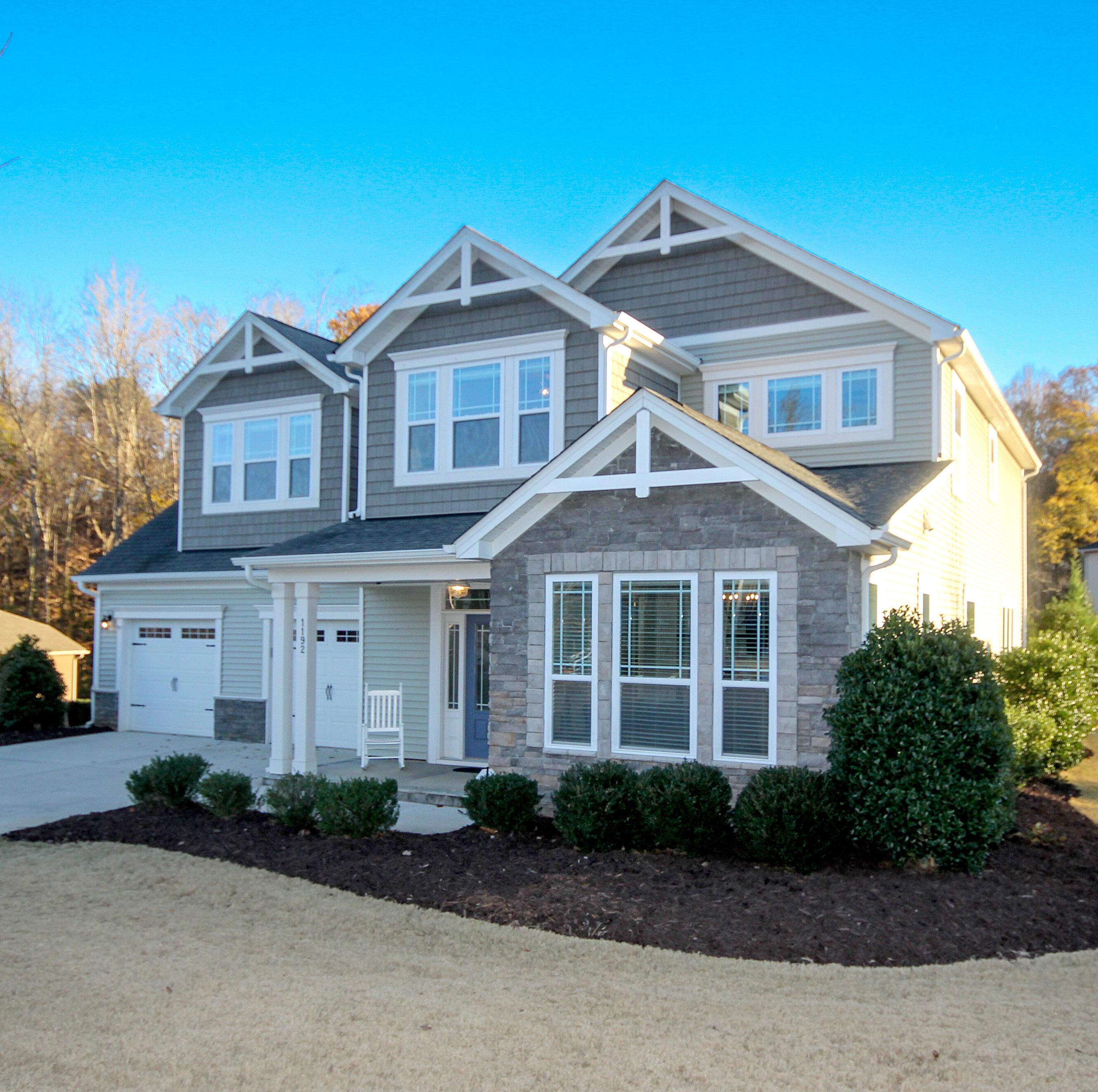
1192 Shelly Woods Drive Indian Land, SC 29707
Beautiful, 2-story home on half-acre in sought after Shelly Woods! Wonderful location convenient to Ballantyne & Fort Mill, with plenty of shopping and restaurants nearby. Lovely foyer with Study, or formal Living and Dining, opens to large Great Room with fireplace. A well appointed cooks Kitchen with center island has it all including granite countertops, large center island, and stainless steel appliances. Primary Suite is conveniently located on main with walk-in closet, garden tub, & double vanity. Upstairs are 3 Bedrooms and 2 full baths, plus a Loft AND Bonus Room. Home is full of upgrades including subway tile, upgraded lighting, crown molding, wainscoting, wet bar, epoxy garage floor & recently added additional parking pad, stamped concrete sidewalk to back yard, a hot tub under a gazebo, and a covered pergola. Community features a pool, clubhouse, play area, and pond. Plus a large public park is located across the street as well. This home is an amazing must see!

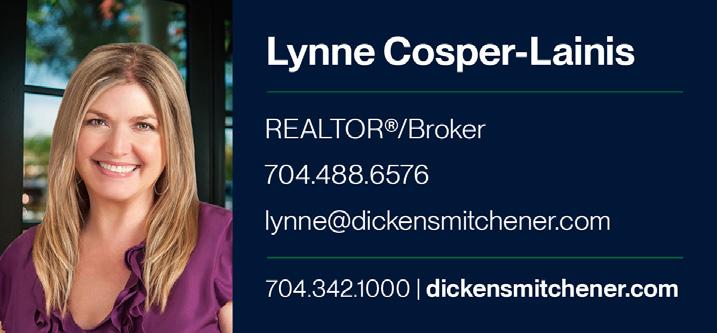
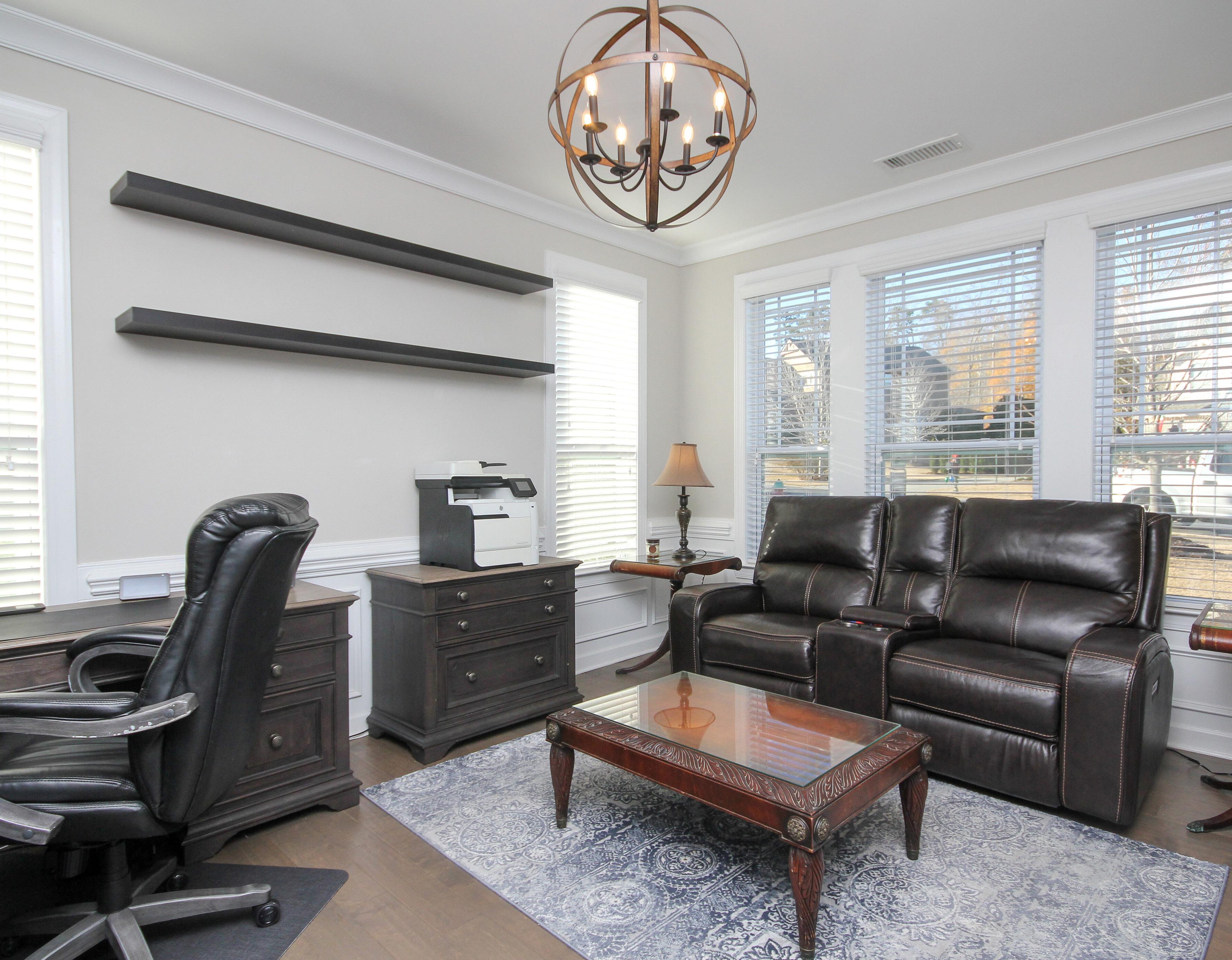
FEATURES Shelly Woods $619,000 4 Bedrooms 3.1 Bathrooms 3,312 Sq Ft MLS# 3925466
Visit dickensmitchener.com for more information 2330 Randolph Road | Charlotte, NC 28207 | 704.342.1000 just listedUpgraded 2-Story home in sought after Shelly Woods!
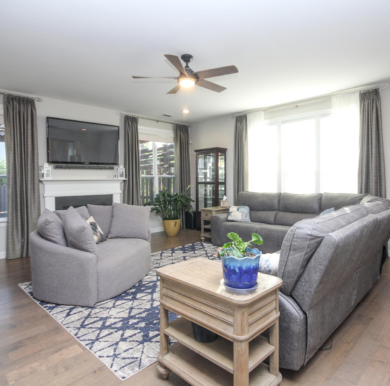
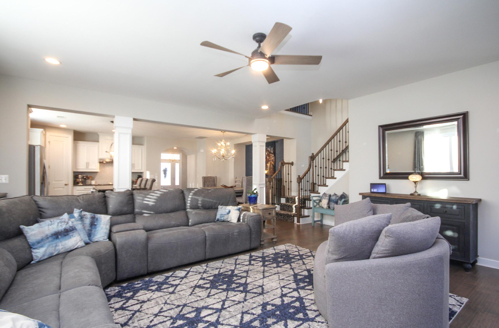
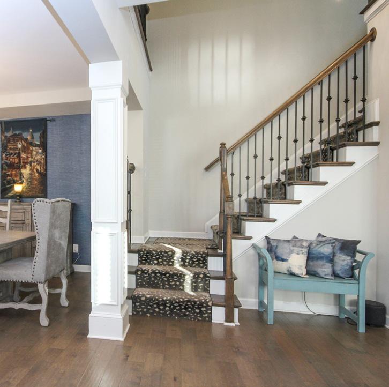
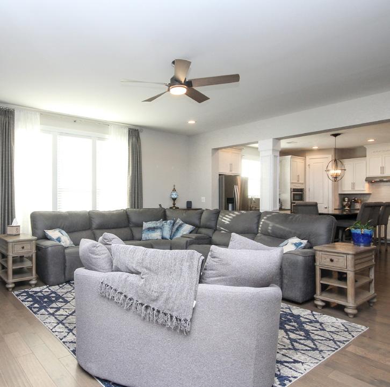
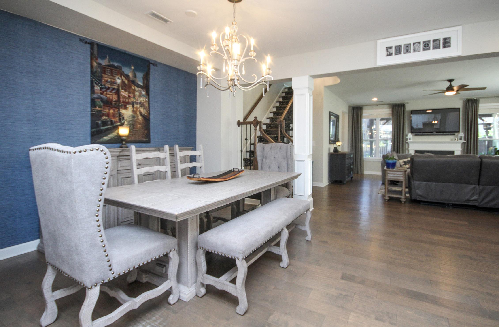
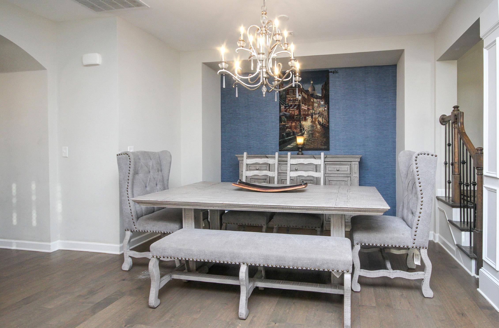
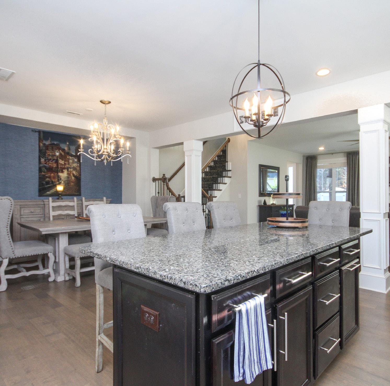
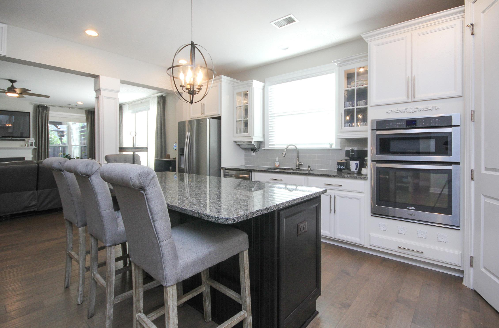
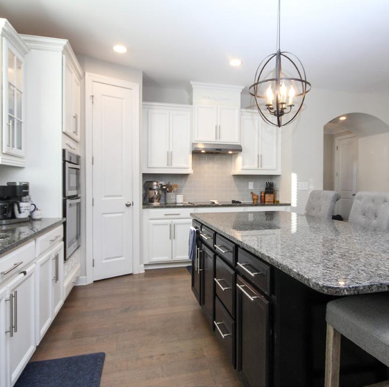
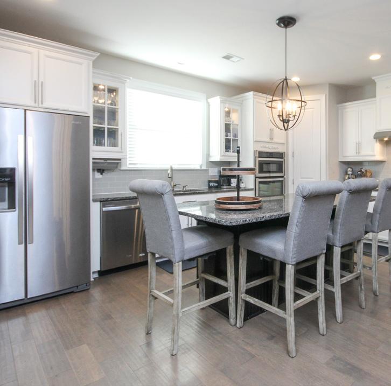
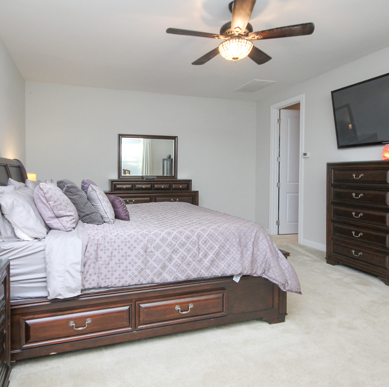
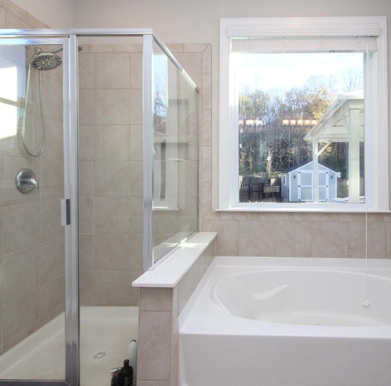
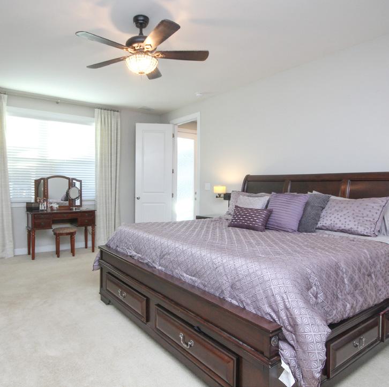
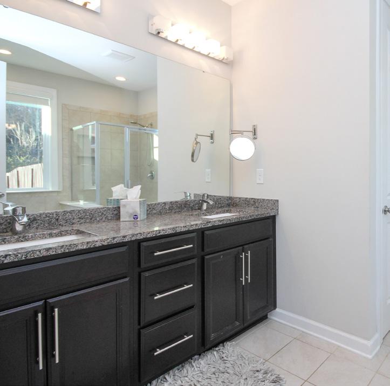
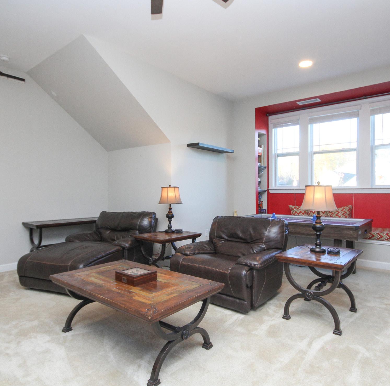
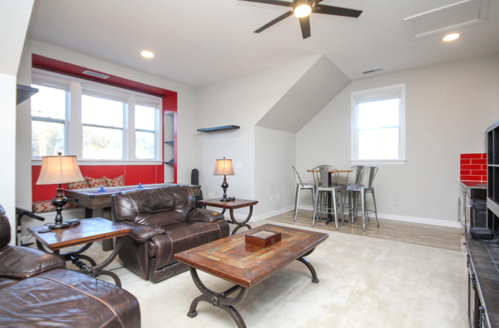
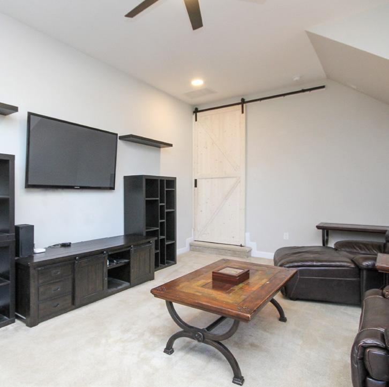
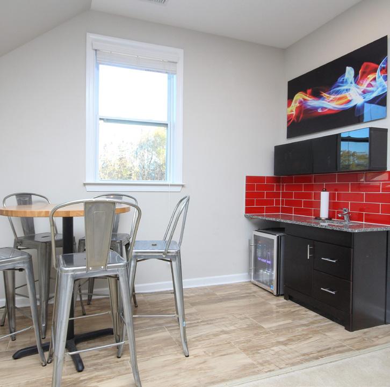
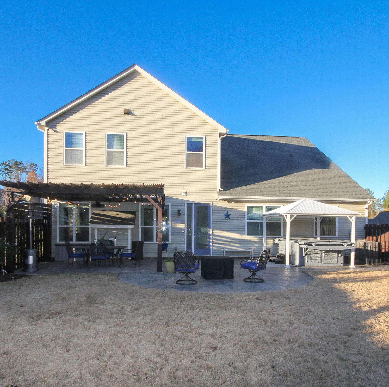
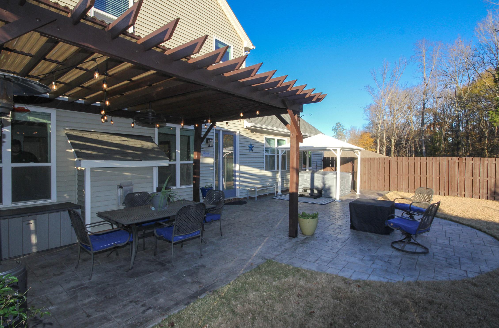
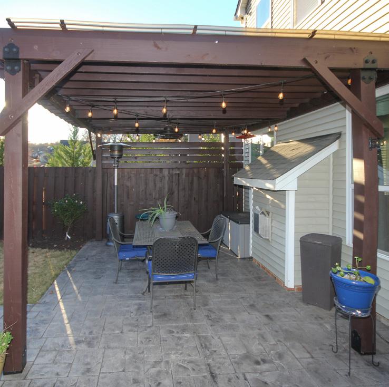
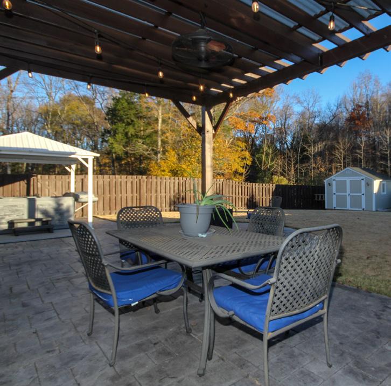
Cross Property Client Full
1192 Shelly Woods Drive, Indian Land, SC 29707
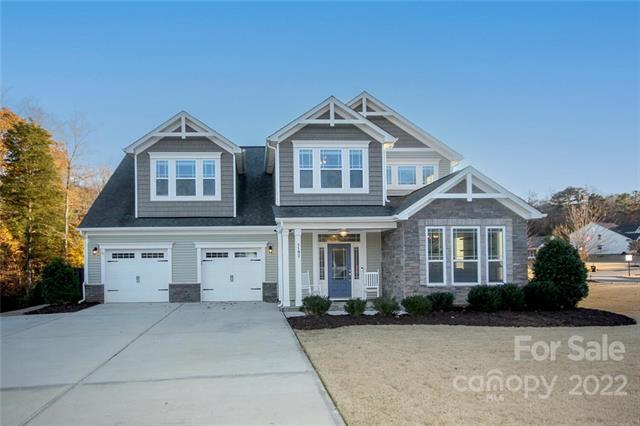
MLS#: 3925466
Category: Single Family
Parcel ID: 0013E-0A-055.00
Status: Active City Taxes Paid To: Fort Mill County: Lancaster Subdivision: Shelly Woods Tax Value: $423,200 Zoning: MDR Subdivision: Zoning Desc: Deed Ref: 1333 Legal Desc: SHW-55 Lot/Unit #: Approx Acres: 0.50
Approx Lot Dim: Lot Desc: Corner Lot, Level Elevation:
List Price: $619,000
School Information Type: 2 Story Elem: Indian Land Style: Transitional Middle: Indian Land Construction Type: Site Built High: Indian Land
General Information
HLA
Non-HLA Sqft Bldg Information
Main: 1,806 Main: 0 Beds: 4 Upper: 1,506 Upper: 0 Baths: 3/1 Third: 0 Third: 0 Year Built: 2016 Lower: 0 Lower: 0 New Const: No Bsmnt: 0 Bsmt: 0 Prop Compl Date: Above Grade: 3,312 Construct Status: Total Primary HLA: 3,312 Total: 0 Builder: Additional Sqft: 0 Garage Sqft: 557
Additional Information
Prop Fin: Cash, Conventional, FHA Assumable: No Ownership: Seller owned for at least one year Special Conditions: None Road Responsibility: Publicly Maintained Road Recent: Next OH:
Room Information
Room Level Beds Baths Room Type Main 1 1/1 Bathroom(s), Breakfast, Dining Room, Foyer, Great Room, Kitchen, Laundry, Pantry, Primary Bedroom, Study Upper 3 2/0 Bathroom(s), Bedroom(s), Bonus Room, Loft
Features
Parking: Attached Garage, Driveway, Garage - 2 Car, Garage Door Opener, Keypad Entry, Parking Space - 4+ Main Level Garage: Yes Driveway: Concrete Doors/Windows: g-Insulated Door(s), g-Insulated Windows Laundry: Main Fixtures Exceptions: No Foundation: Slab Fireplaces: Yes, Gas Logs, Great Room Floors: Carpet, Tile, Wood Equip: Cable Prewire, Ceiling Fan(s), Cooktop Electric, Dishwasher, Disposal, Electric Dryer Hookup, Ice Maker Connection, Security System, Self Cleaning Oven, Wall Oven Comm Features: Club House, Outdoor Pool, Playground, Pond Interior Feat: Attic Other, Breakfast Bar, Built-Ins, Garden Tub, Kitchen Island, Open Floorplan, Pantry, Walk-In Closet(s) Exterior Feat: Fenced Yard, Gazebo, Hot Tub, Pergola, Shed(s)
Exterior Covering: Fiber Cement, Stone Porch: Covered, Patio Roof: Architectural Shingle Street: Paved Utilities
Sewer: City Sewer Water: City Water HVAC: Central Air, Gas Hot Air Furnace, Multizone A/C, MultiZone Heat Wtr Htr: Gas Association Information
Subject To HOA: Required Subj to CCRs: HOA Subj Dues: Mandatory HOA Management: HOA Phone: Assoc Fee: $162/Quarterly Remarks
Public Remarks: Beautiful, 2-story home on half-acre in sought after Shelly Woods! Wonderful location convenient to Ballantyne & Fort Mill, with plenty of shopping and restaurants nearby. Lovely foyer with Study, or formal Living and Dining, open to large Great Room with fireplace. A well appointed cooks Kitchen with center island has it all including granite countertops, large center island, and stainless steel appliances. Primary Suite is conveniently located on main with walk-in closet, garden tub, & double vanity. Upstairs are 3 Bedrooms and 2 full baths, plus a Loft AND Bonus Room. Home is full of upgrades including subway tile, upgraded lighting, crown molding, wainscoting, wet bar, epoxy garage floor & recently added additional parking pad, stamped concrete sidewalk to back yard, a hot tub under a gazebo, and a covered pergola. Community features a pool, clubhouse, play area, and pond. Plus a large public park is located across the street as well. This home is an amazing must see!
Listing Information
©2022
herein deemed reliable
DOM: CDOM: Closed Dt: Slr Contr: UC Dt: DDP-End Date: Close Price: LTC:
Canopy MLS. All rights reserved. Information
but not guaranteed. Generated on 12/16/2022 12:46:05 PM
Page 1 © Starcap Marketing, LLC. dba Apex Software 1192 Shelly Woods Drive (3312.8 sf HLA) WH 55.0' 49.9' 21.0' 4.0' 12.5' 7.7' 13.1' First Floor 1806.4sf 24.3' Garage 557.5sf 22.3' 8.0' Patio Porch Shed Office 11.9 X 15.3 Pantry 12.8 X 16.5 Family Room 20.2 X 21 Dining Room 9.8 X 12.3 Closet Primary Bedroom 14.5 X 20 Closet Foyer Primary 80.0sf 8.0' 10.0' Hot Tub 12 X 16 Pergola
Page 2 © Starcap Marketing, LLC. dba Apex Software 1192 Shelly Woods Drive (3312.8 sf HLA) Closet Bonus Room Closet 12.2 X 15 Bedroom 12.5 X 12.9 Closet Bedroom 24.3' 13.7' 6.0' 8.3' 12.3' 8.3' 6.0' 14.3' 12.5' 8.3' 13.1' 39.0' 25.6' 19.3' Second Floor 1506.4sf Open Closet to Below Bedroom 12.9 X 14.5 21 X 24
FileNo.: ParcelNo.:
SKETCH/AREA TABLE ADDENDUM
SUBJECT INFO
PropertyAddress: City: County: State: ZipCode: Owner: Client: ClientAddress: AppraiserName: InspectionDate: SKETCH

25.60 x 4.00 = 102.40 43.30 x 24.90 = 1078.17 13.10 x 7.70 = 100.87 25.00 x 21.00 = 525.00 22.30 x 0.70 = 15.61 24.30 x 22.30 = 541.89 42.90 x 6.00 = 257.40



0.5 x 1.41 x 0.71 = 0.50 41.90 x 7.00 = 293.30 7.00 x 6.00 = 42.00

Curve 28.32 @ 150° = 123.95 12.50 x 6.00 = 75.00 10.00 x 8.00 = 80.00 12.30 x 8.30 = 102.09 24.30 x 13.70 = 332.91 39.00 x 25.60 = 998.40 12.50 x 8.30 = 103.75
0.5 x 3.05 x 1.51 = 2.30 2.50 x 2.30 = 5.75 6.00 x 2.90 = 17.40 2.50 x 1.60 = 4.00
Curve 3.39 @ 90° = 1.33
Page 3 © Starcap Marketing, LLC. dba Apex Software
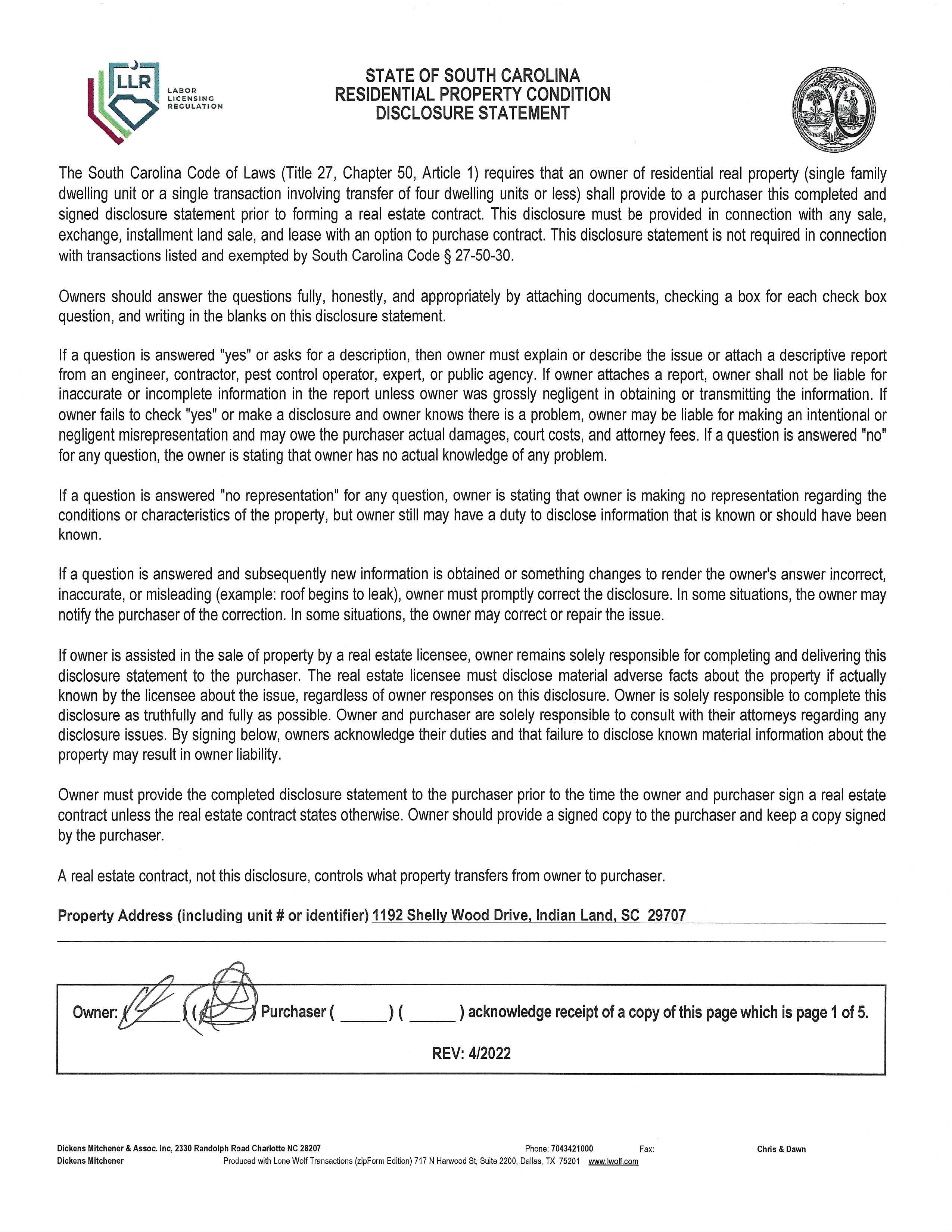
DocuSign Envelope ID: E5181676-0F51-486C-95EA-9B81B31680DB
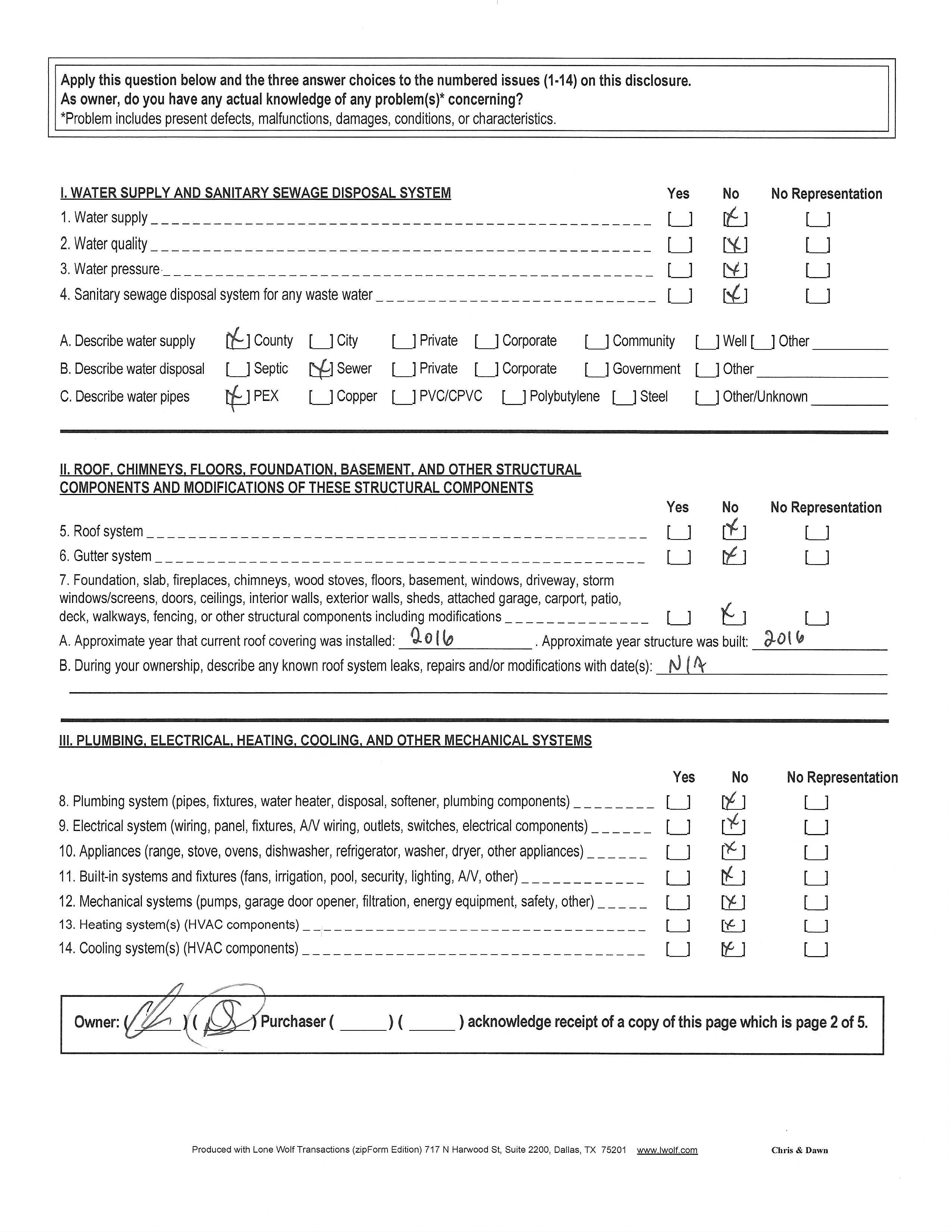
DocuSign Envelope ID: E5181676-0F51-486C-95EA-9B81B31680DB
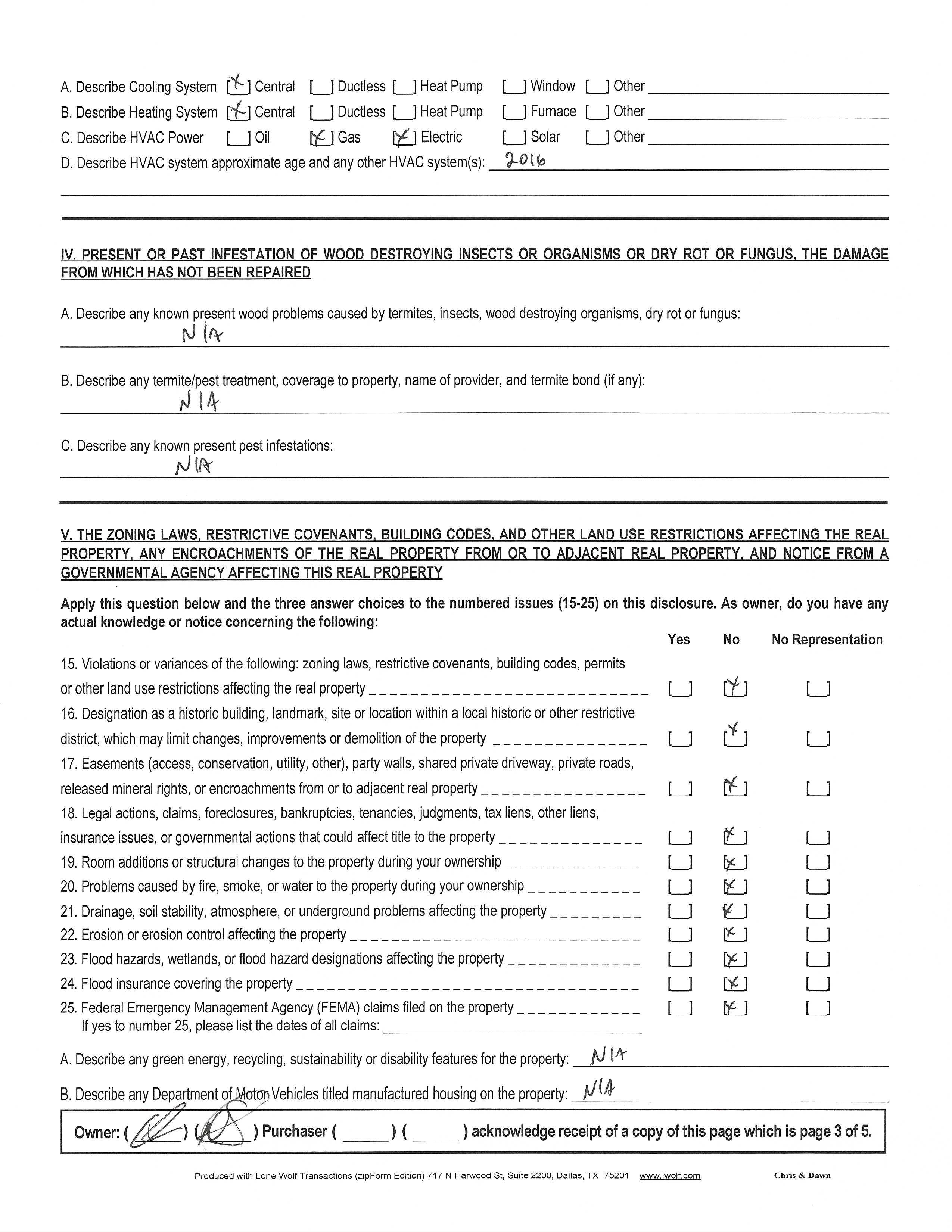
DocuSign Envelope ID: E5181676-0F51-486C-95EA-9B81B31680DB
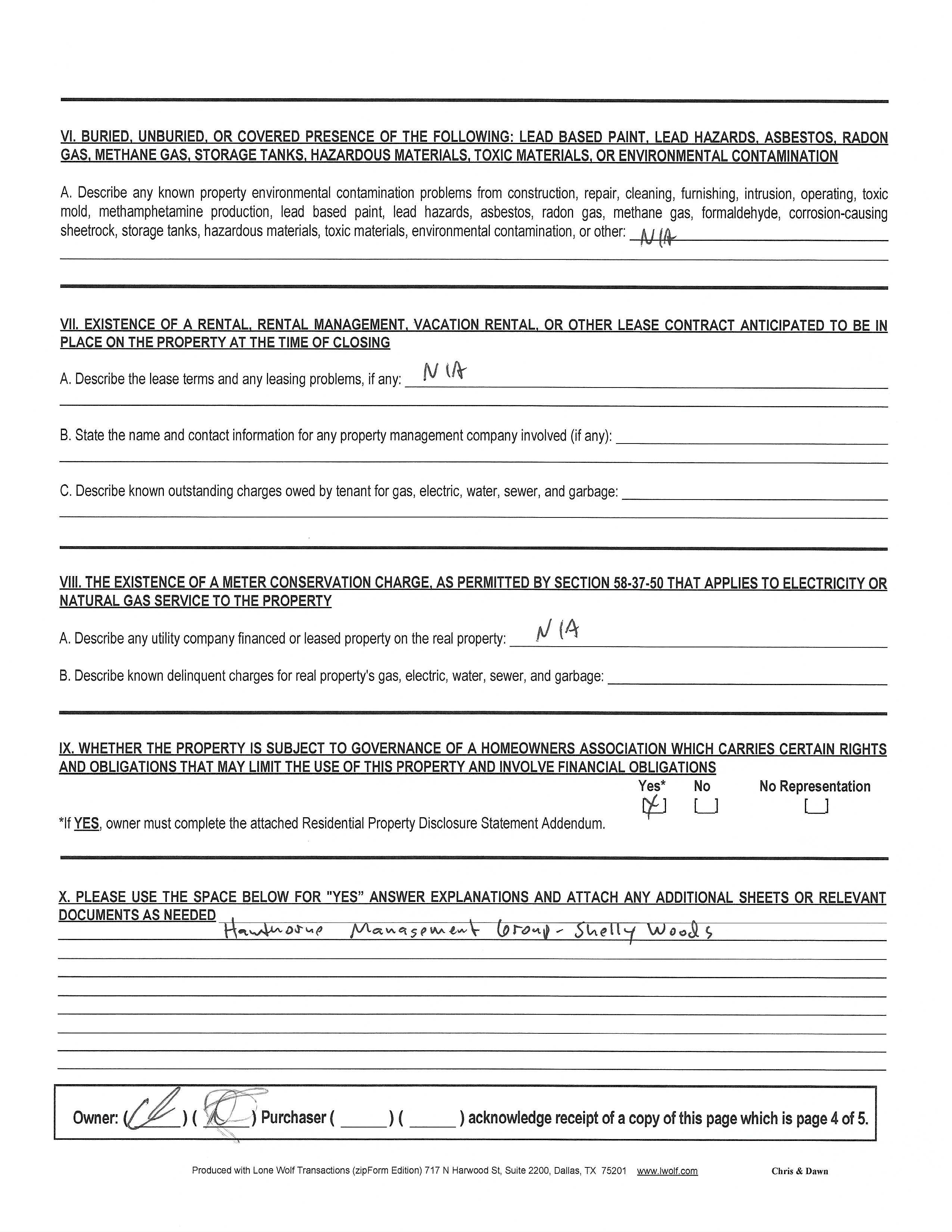
DocuSign Envelope ID: E5181676-0F51-486C-95EA-9B81B31680DB
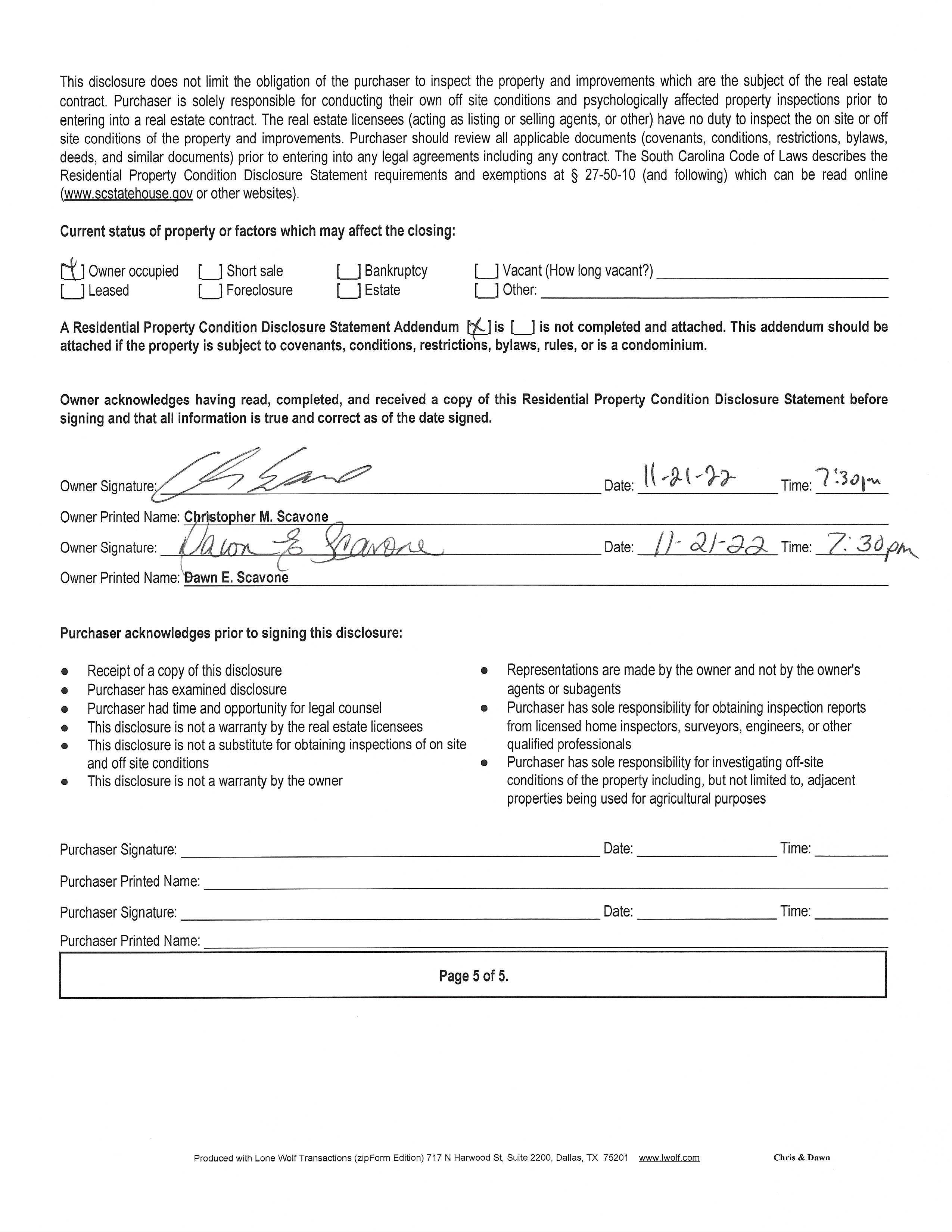
DocuSign Envelope ID: E5181676-0F51-486C-95EA-9B81B31680DB
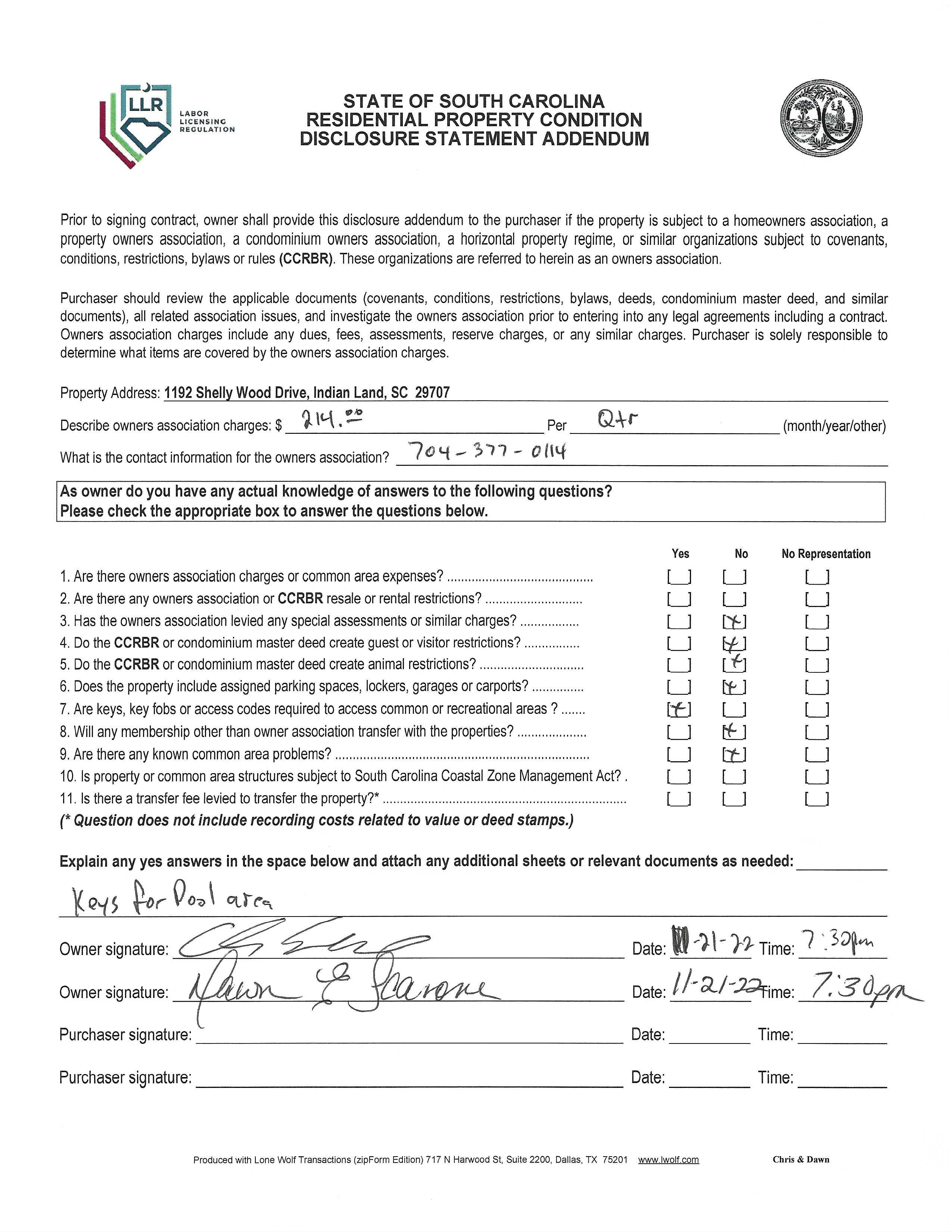
DocuSign Envelope ID: E5181676-0F51-486C-95EA-9B81B31680DB X X X X






































