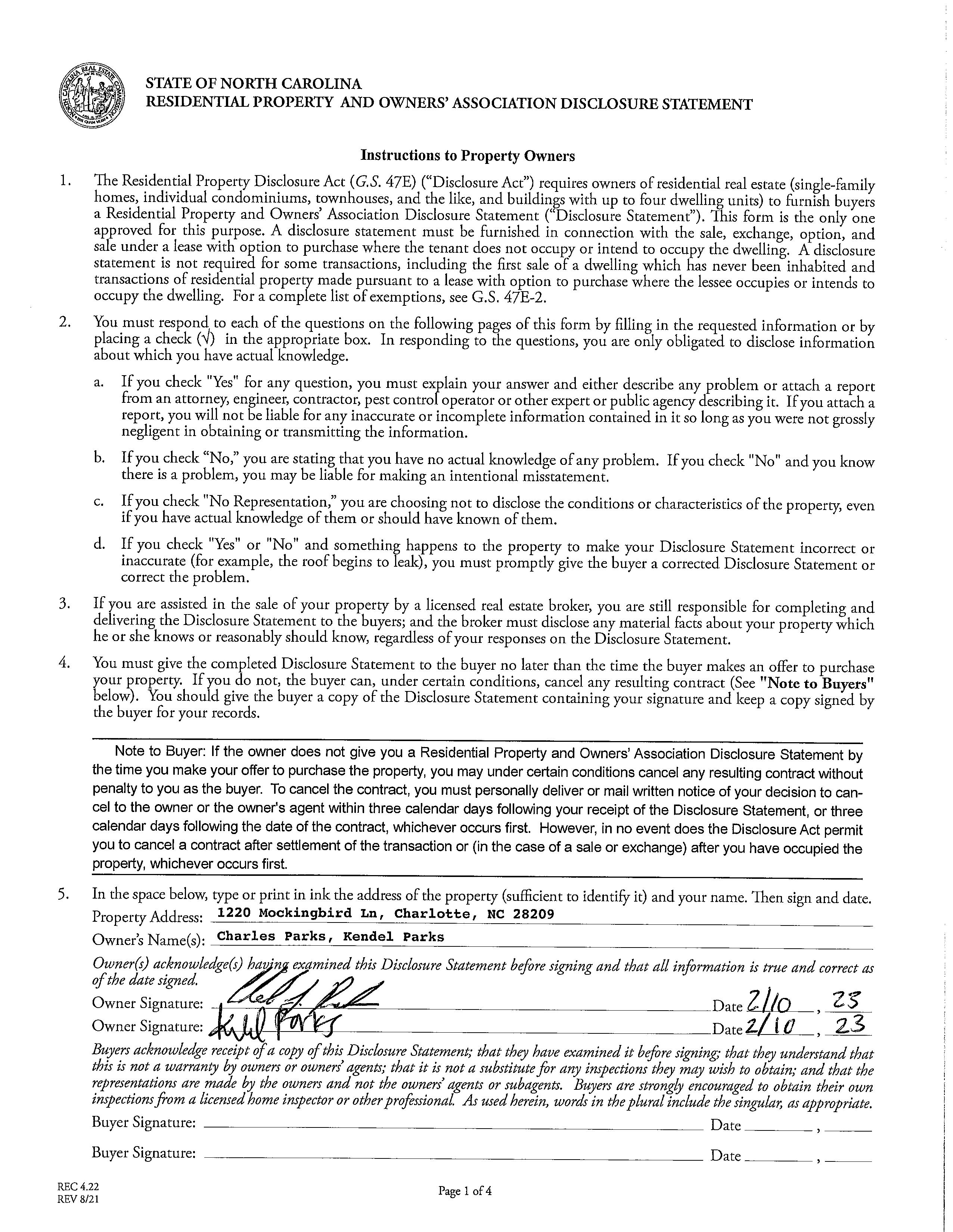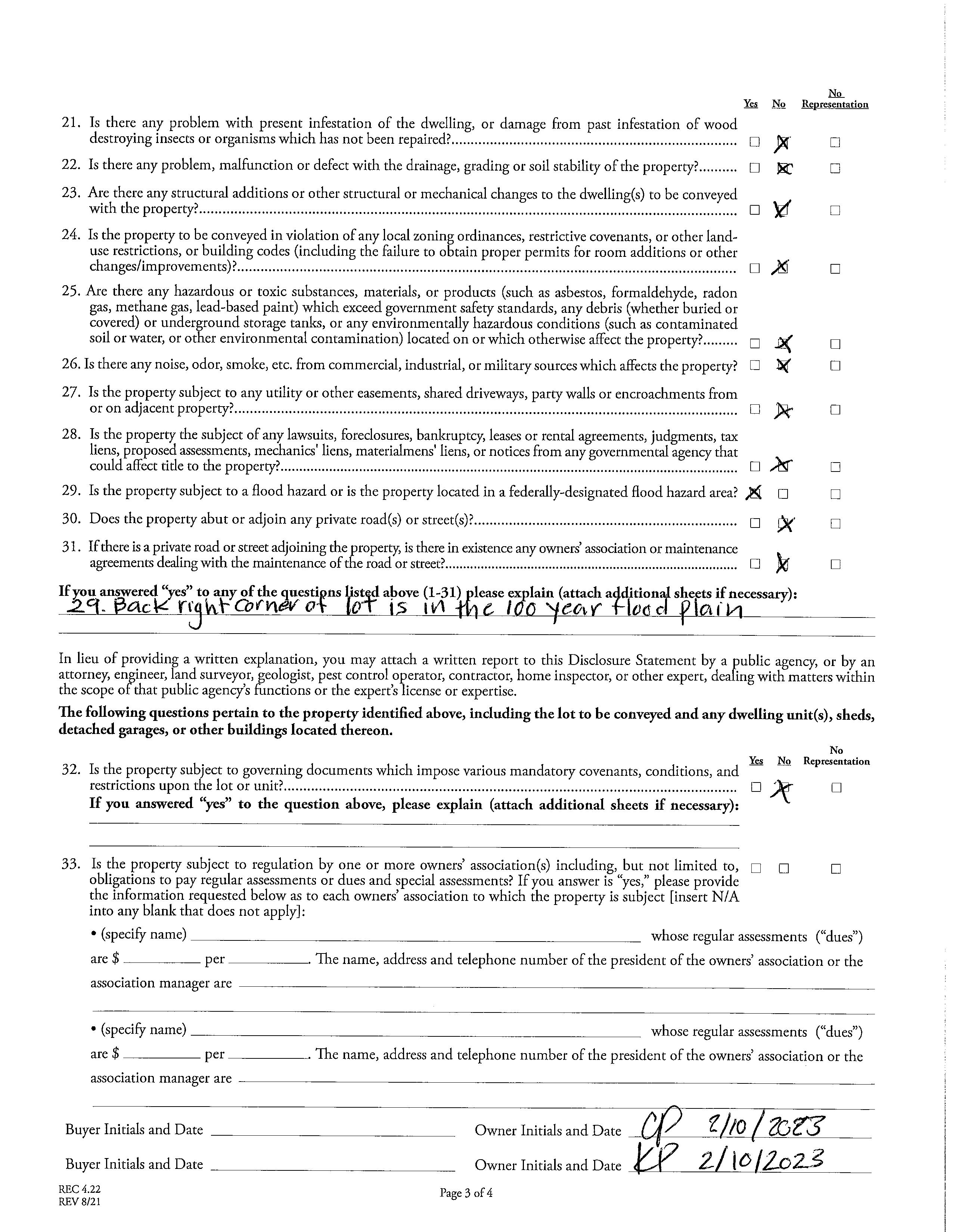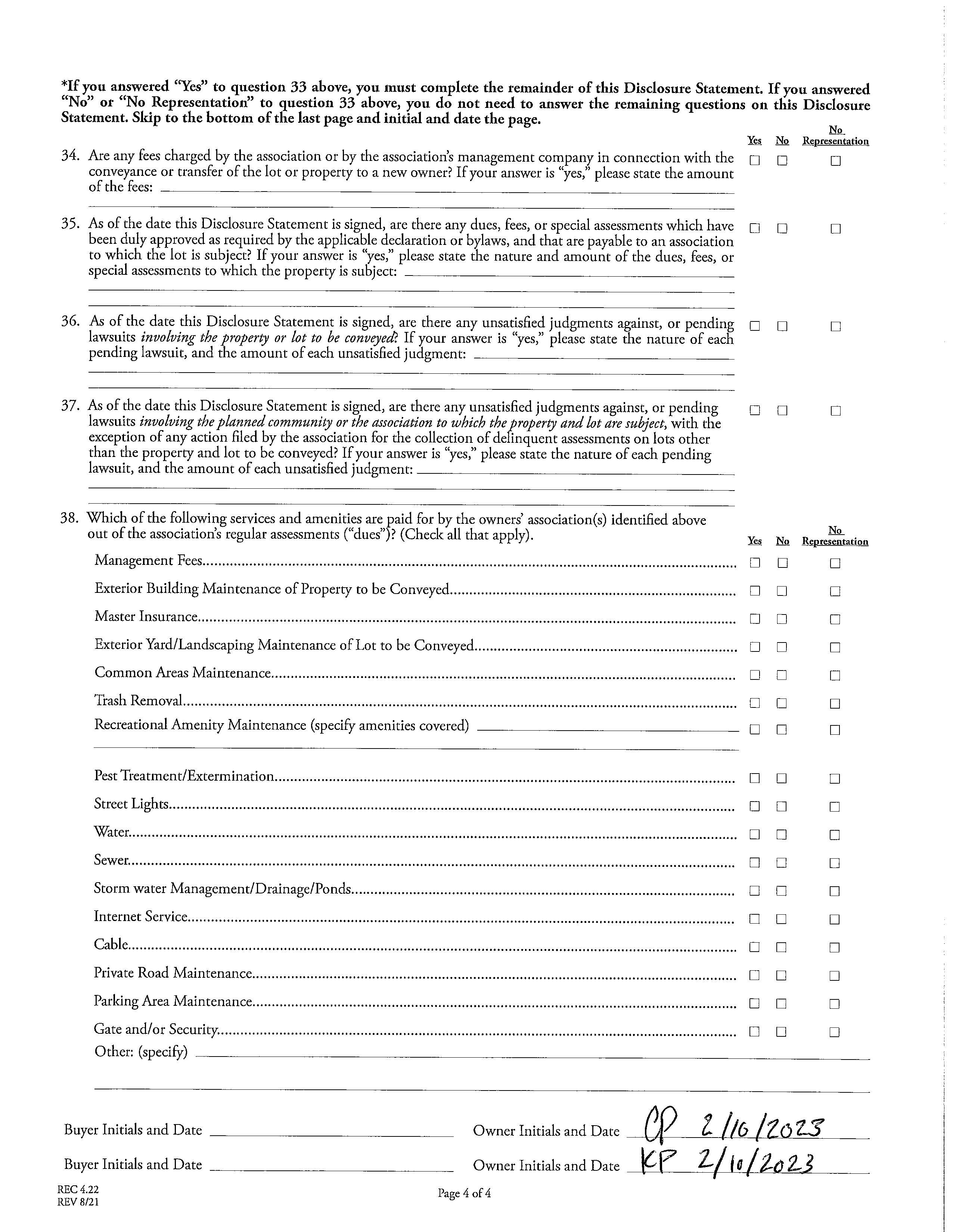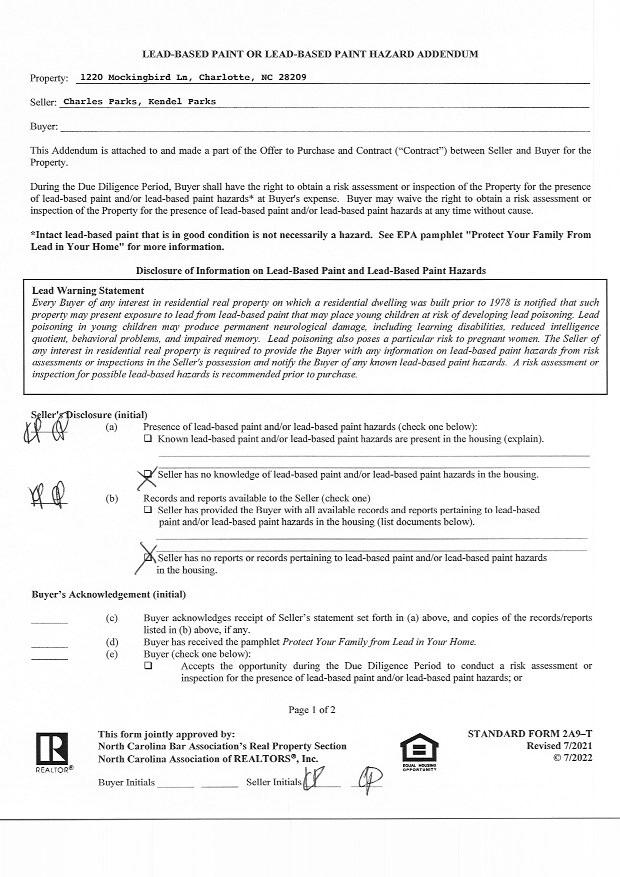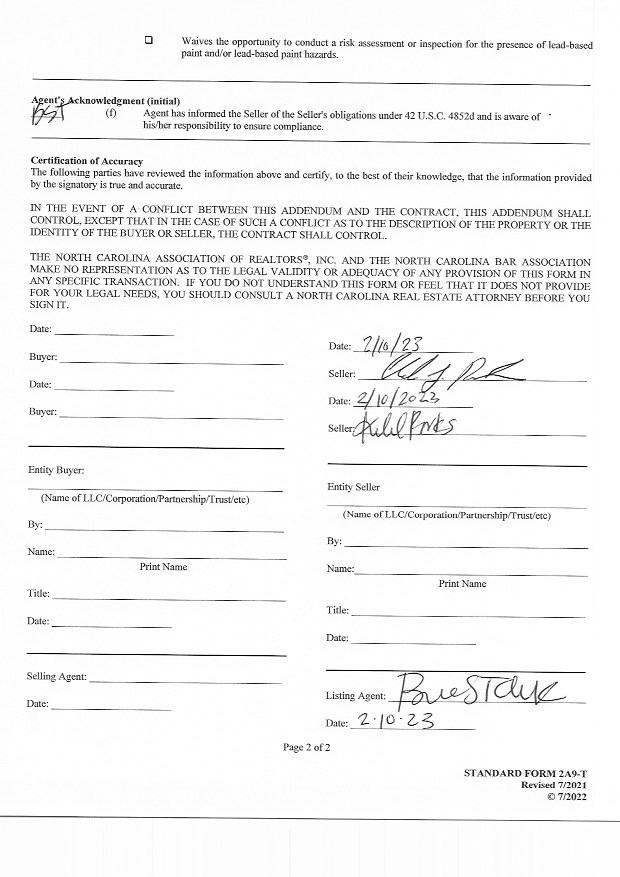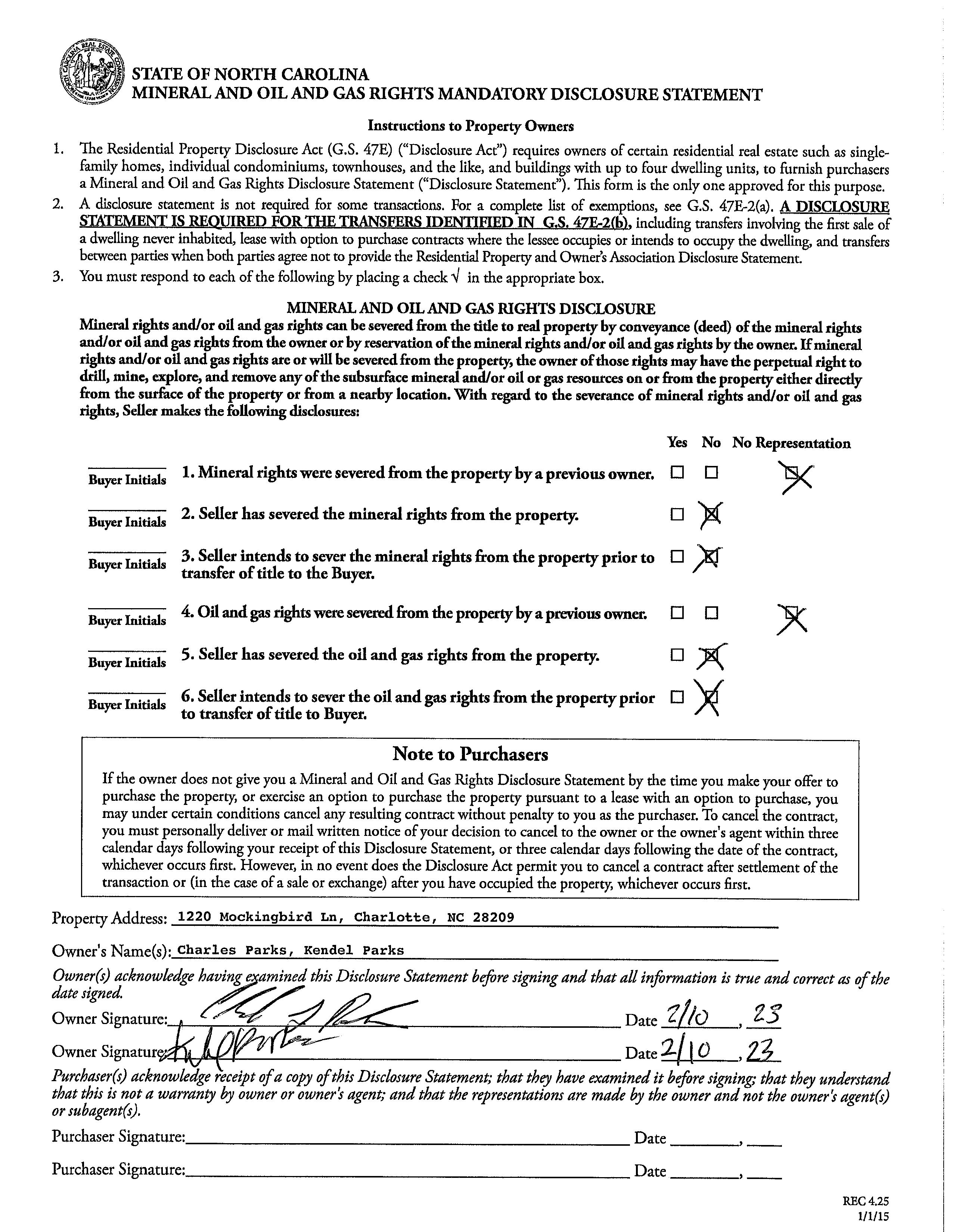1220 Mockingbird Lane
CHARLOTTE, NC 28209


1220 Mockingbird Lane
CHARLOTTE, NC 28209

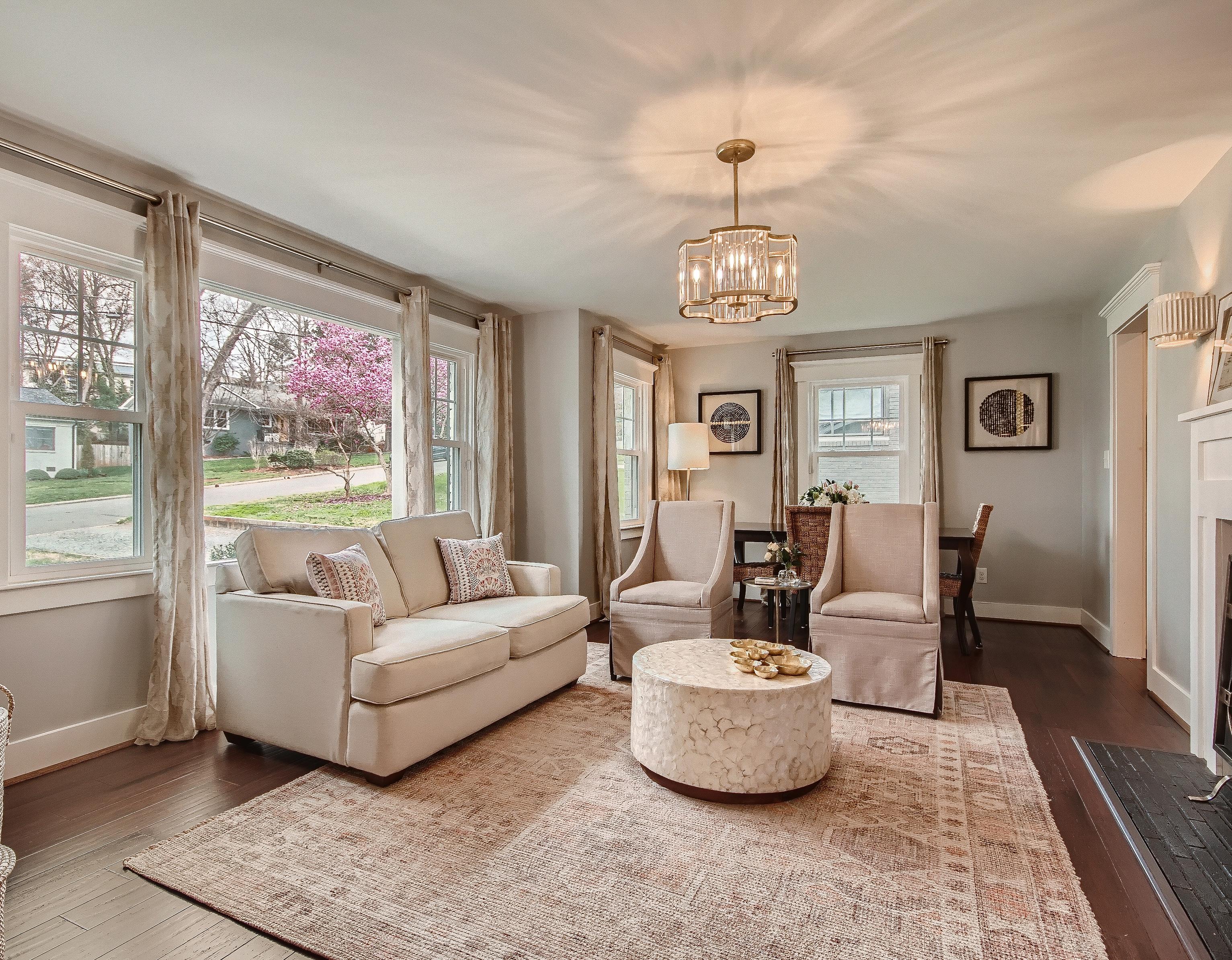

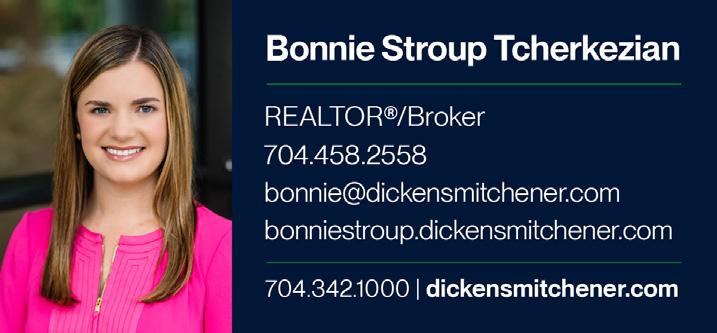
2,298 Sq Ft
MLS# 4004340
All the charm of a 1950s brick ranch coupled with a beautiful modern renovation. Welcoming formal dining/living room with wood burning fireplace leads you into the gorgeous kitchen open to expansive living space and powder room for guests. Primary bedroom sits separately off the back of the home with massive en suite bath and huge walk in closet. Two spacious secondary bedrooms share a full updated hall bath. Dedicated office space with separate laundry room and back yard access. Unfinished basement has ample storage and room for workout equipment. Backyard is fully fenced with french drain system, rubber mulch under playset and designated fire pit entertainment area. Enjoy incredible walkability to all Madison Park has to offer! Visit
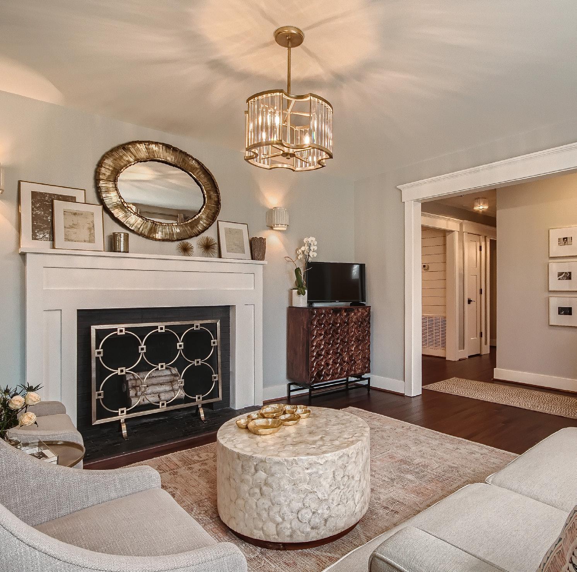
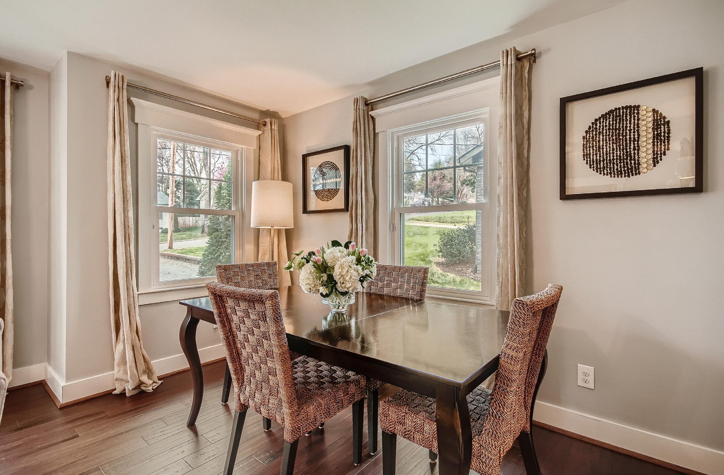



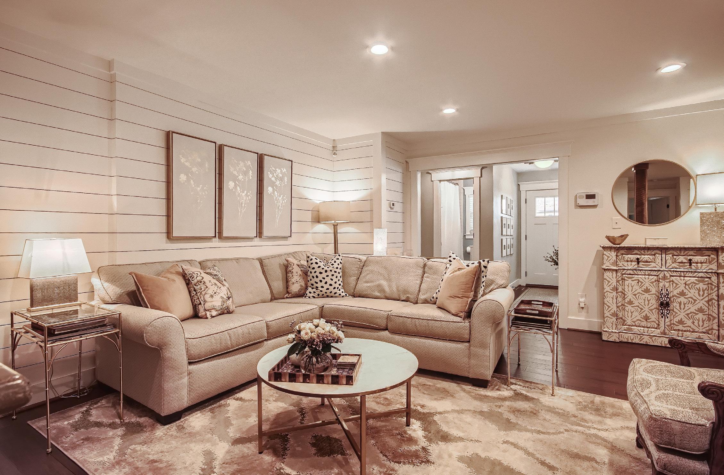


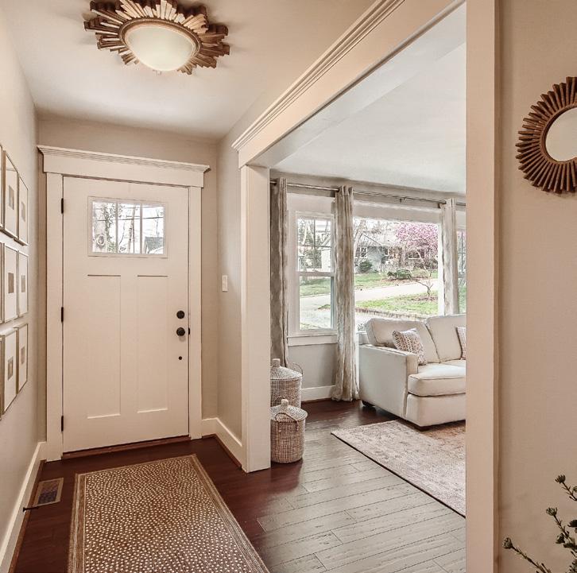
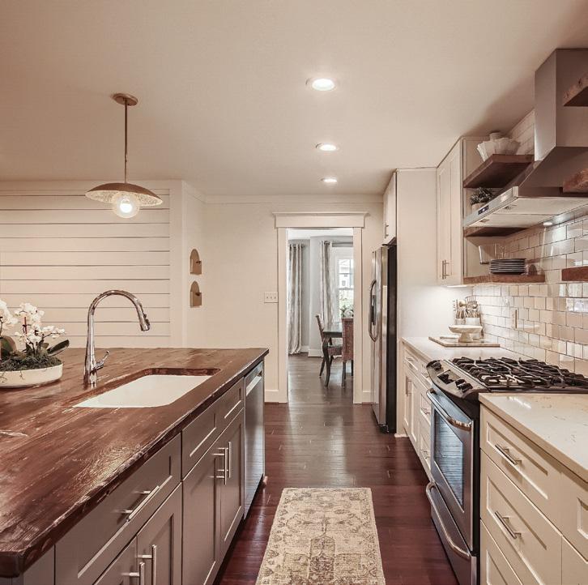
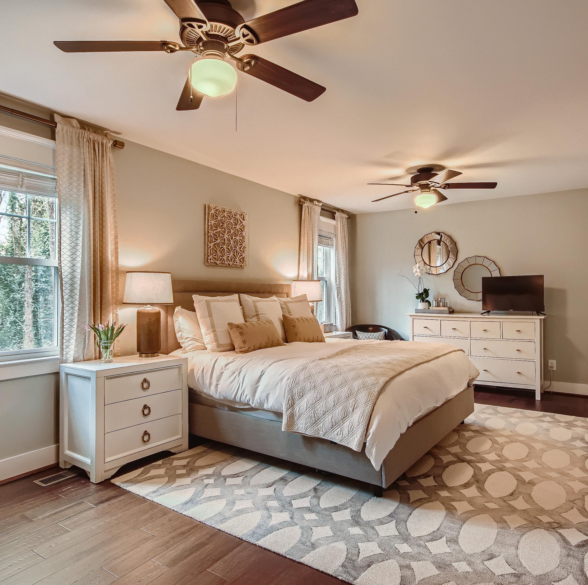
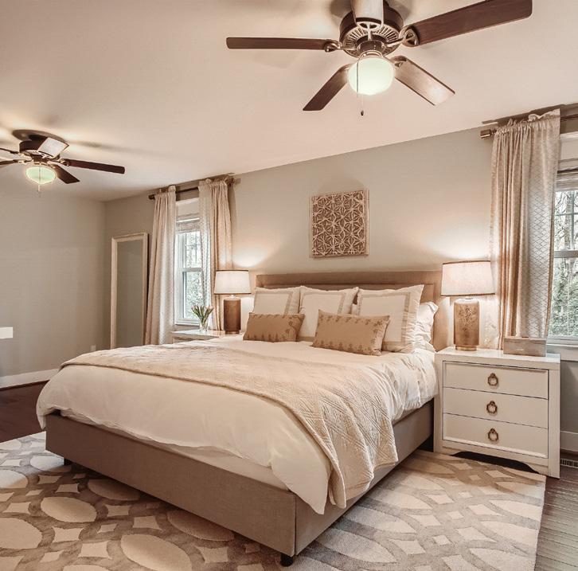
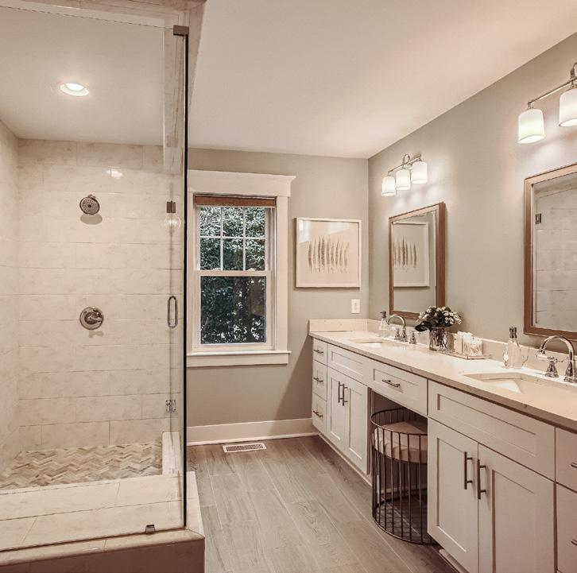
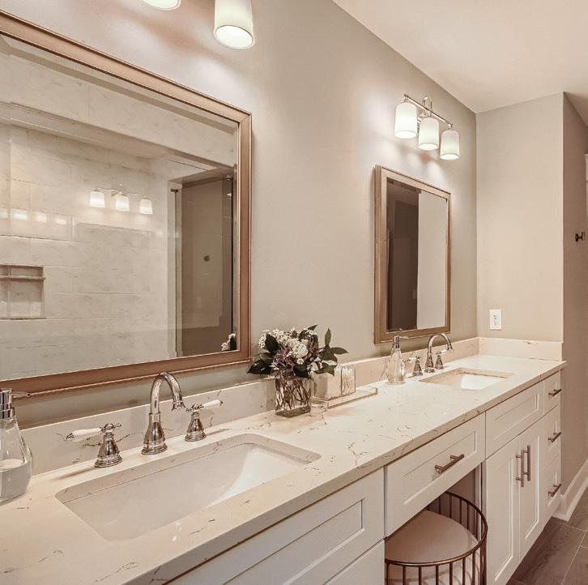

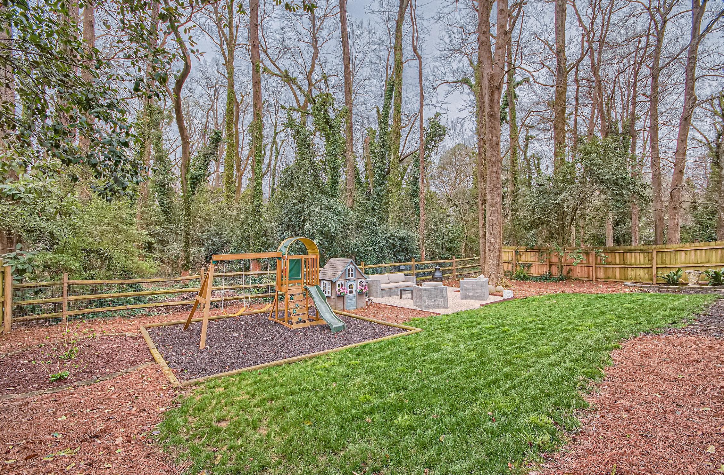
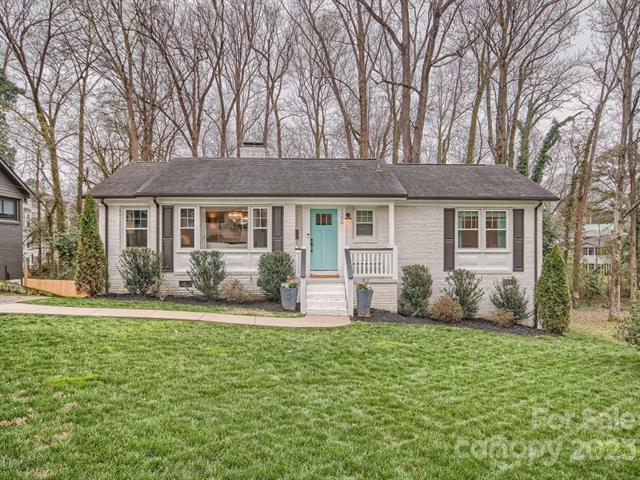
P Bedroom Bedroom
Parking Information
Main Lvl Garage: No Garage: No # Gar Sp: Carport: No # Carport Spc:
Covered Sp: Open Prk Sp: No # Assg Sp:
Parking Features: Driveway
Features
Windows: Laundry: Laundry Room, Main Level
Fixtures Except: Yes/front hall bath mirror, light fixture in hall outside front bathroom, hanging vacuum in office, prince camilla rose bush in backyard on far right side
Foundation: Crawl Space
Basement: Yes/Basement, Exterior Entry, Storage Space, Unfinished
Fireplaces: Yes/Wood Burning
Fencing: Back Yard, Full 2nd Living Qtr:
Accessibility: Construct Type: Site Built
Exterior Cover: Brick Partial, Hardboard Siding Road Frontage:
Road Surface: Patio/Porch: Front Porch
Security Feat: Security System Inclusions:
Appliances: Dishwasher, Electric Water Heater, Exhaust Hood, Gas Range, Microwave, Refrigerator, Washer/Dryer Included
Interior Feat: Attic Stairs Pulldown, Kitchen Island, Open Floorplan, Walk-In Closet(s)
Floors: Tile, Wood Utilities
Sewer: City Sewer Water: City Water
Heat: Heat Pump Cool: Central Air Association Information
Subject to HOA: None
Subj to CCRs: Undiscovered HOA Subj Dues:
Remarks Information
Public Rmrks: Stunning home in Madison Park! All the charm of a 1950s brick ranch coupled with a beautiful modern renovation. Welcoming formal dining/living room with wood burning fireplace leads you into the gorgeous kitchen open to expansive living space and powder room for guests. Primary bedroom sits separately off the back of the home with massive en suite bath and huge walk in closet. Two spacious secondary bedrooms share a full updated hall bath. Dedicated office space with separate laundry room and back yard access. Unfinished basement has ample storage and room for workout equipment. Backyard is fully fenced with french drain system, rubber mulch under playset and designated fire pit entertainment area. Enjoy incredible walkability to all Madison Park has to offer!
Directions: Listing Information
11'-0"x8'-4"
9'-6"x7'-2"
15'-0"x19'-8"
HEATEDLIVINGSPACE
1stFLOOR-2298
Allmeaurementsareroundedtonearestinch.Thisfloorplanis intendedformarketingbrochuressowindow/doorplacements, androomdimensionsareforrepresentationonly.

