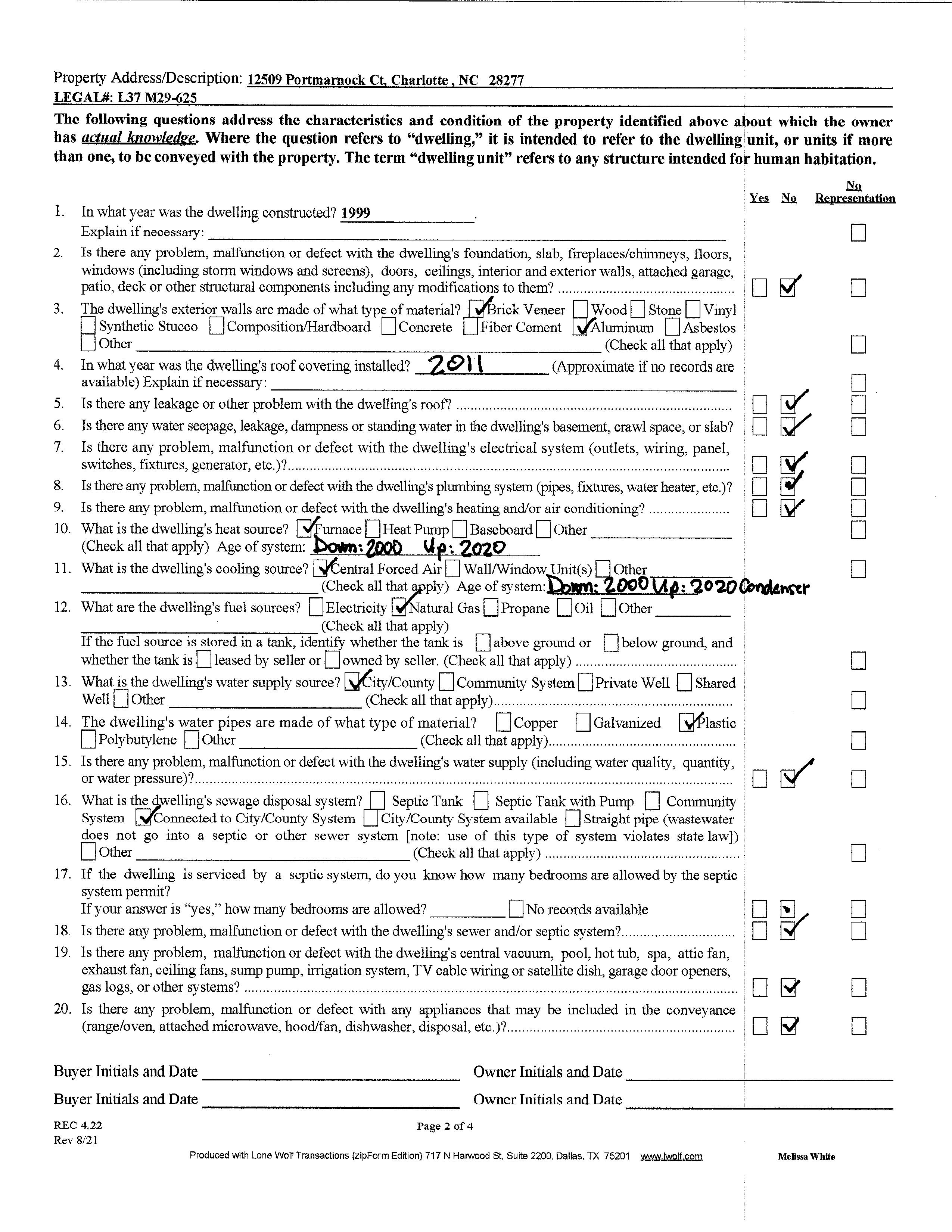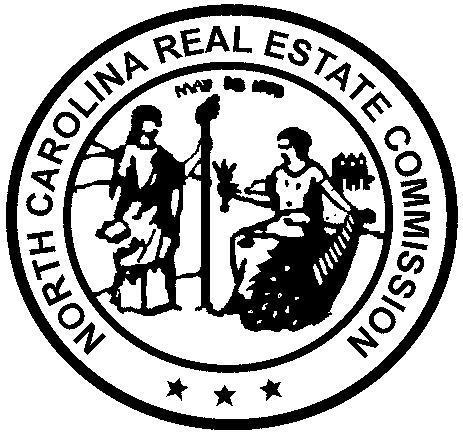12509 Portmarnock Court
CHARLOTTE, NC 28277


12509 Portmarnock Court
CHARLOTTE, NC 28277



Impeccable updated brick residence in coveted Providence Country Club, nestled on a beautifully landscaped level lot, features a very desirable and functional floorplan. Move-In Ready! Entering the property into the 2 story foyer you’ll notice the recently redesigned staircase with new balusters and railings, refinished hardwoods, shiplap accent wall in formal living room, inviting formal dining room, new carpet in the front office, 10’ ceilings, and heavy crown moldings. The bright and airy 2 story great room w/ fireplace is open to breakfast nook and beautiful kitchen. Primary bedroom on the main w/ trey ceiling & ensuite w/ dual vanity and closets. Oversized 3 car garage has new 8’ doors. Above the garage is an equally sized bonus room/5th bedroom. 4th bedroom has access to hallway bathroom and an additional office space. Bedrooms 2 & 3 are joined with jack-n-jill bathroom. Out back there is a screened in deck and pergola covered deck overlooking the backyard.
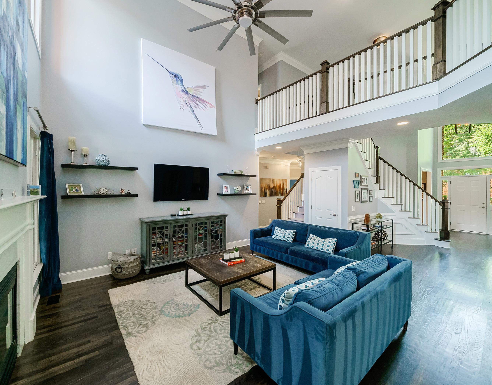


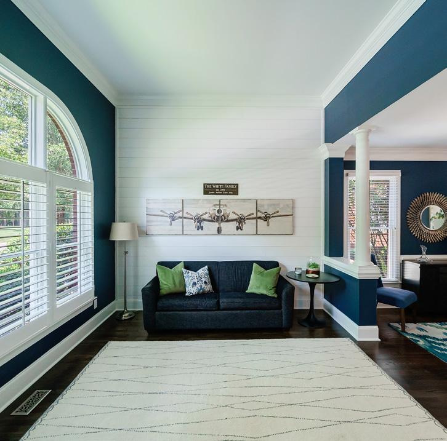


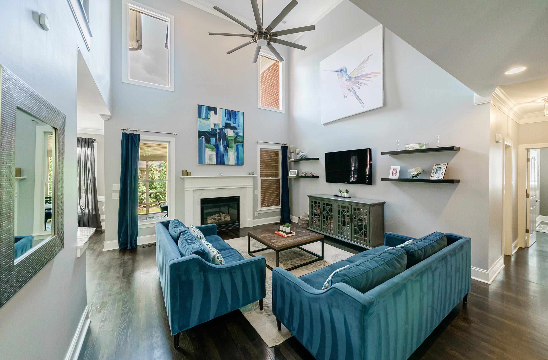

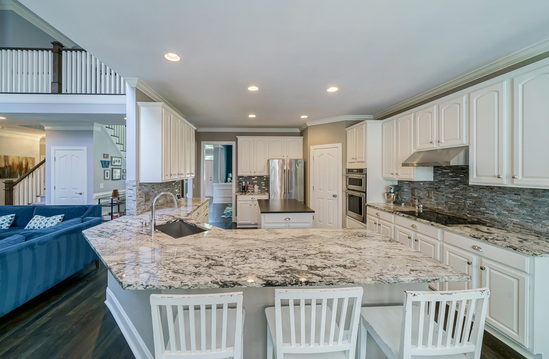
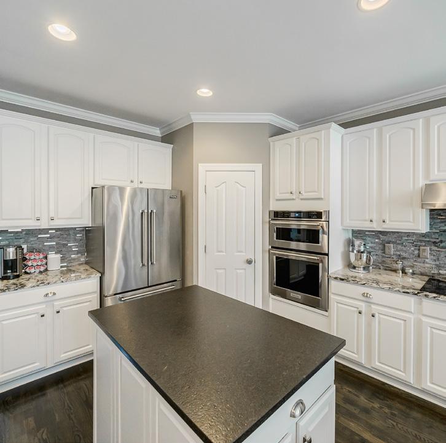
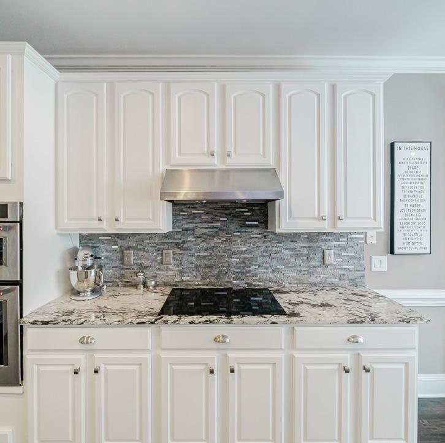
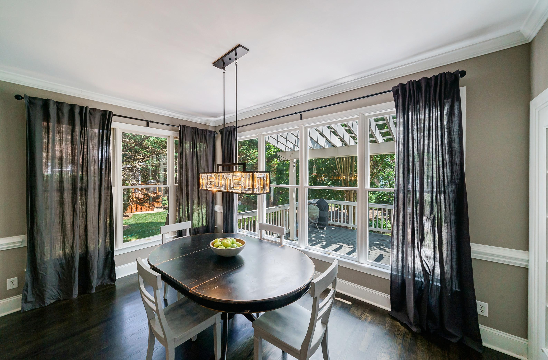
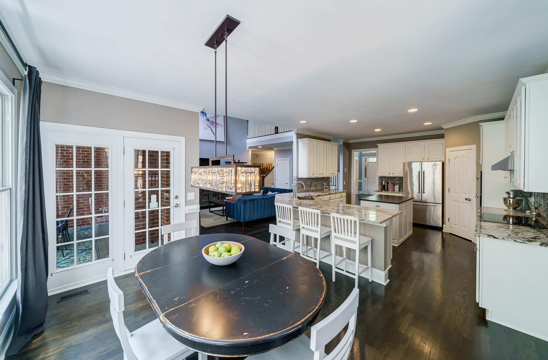
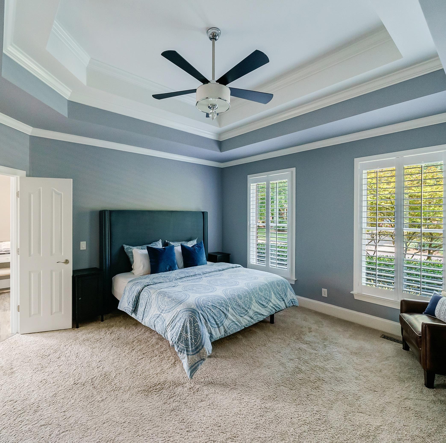
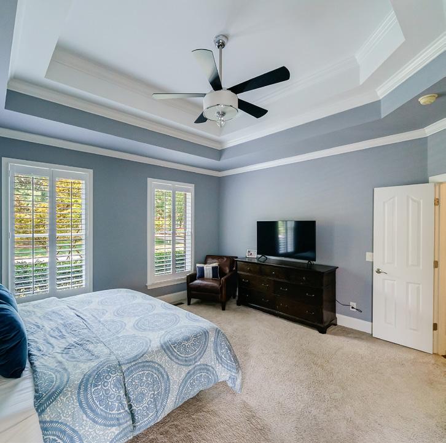
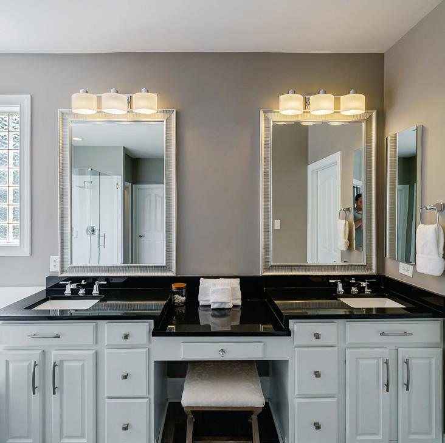
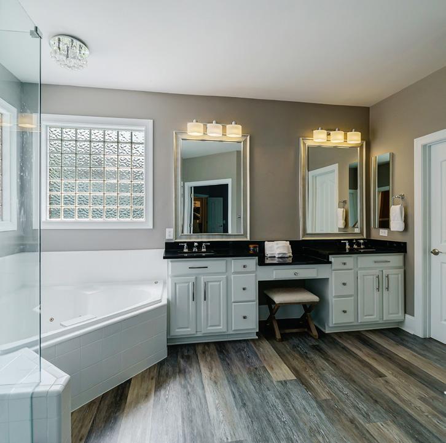
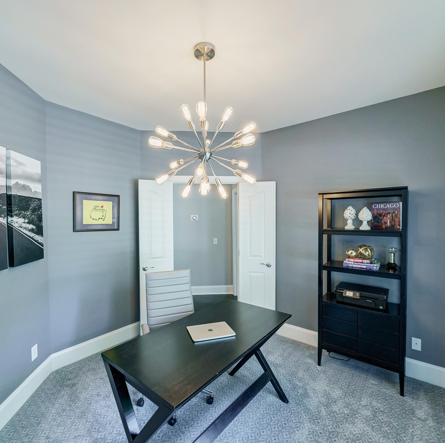
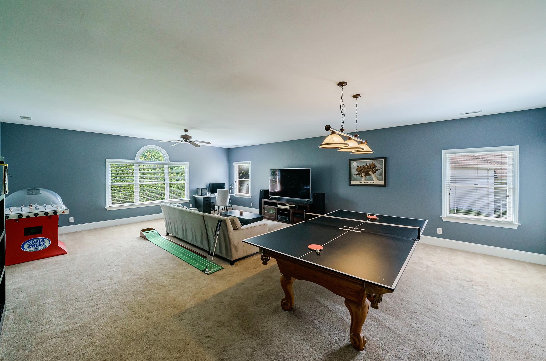
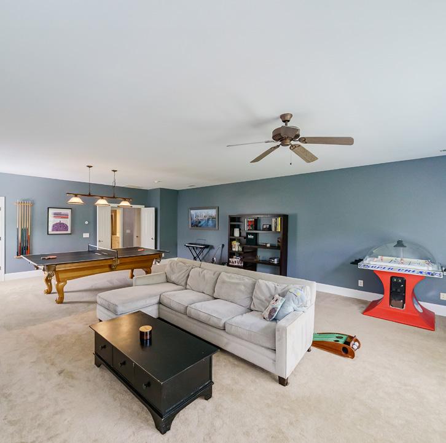
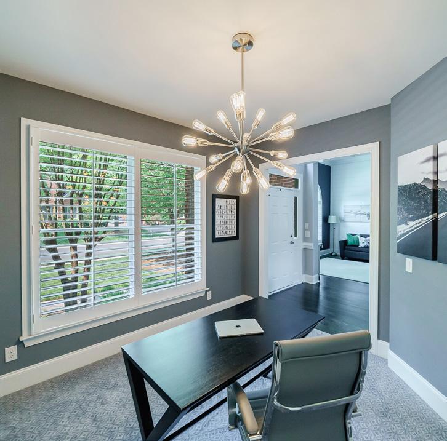

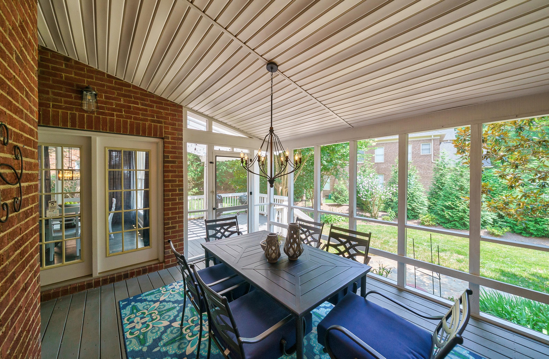

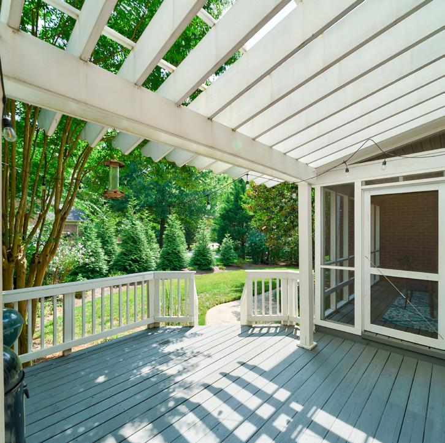
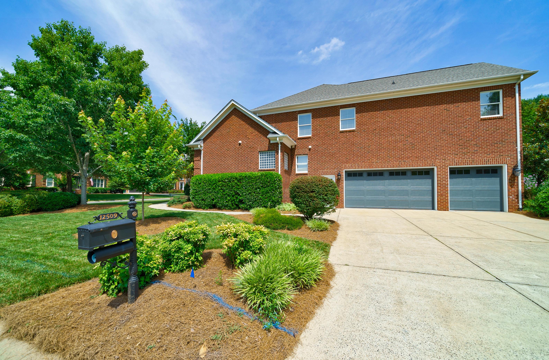


12509
Spcl Cond: None
Rd Respons: Publicly Maintained Road
Main Lvl Garage: Yes Garage: Yes # Gar Sp: 3 Carport: No # Carport Spc:
Covered Sp: Open Prk Sp: No # Assg Sp: Driveway: Concrete Prkng Desc:
Parking Features: Garage Attached, Garage Faces Side Features
Lot Description: Corner Lot, Level
View:
Windows: Insulated Window(s), Window Treatments
Fixtures Except: No
Foundation: Crawl Space
Doors: Insulated Door(s)
Laundry: Electric Dryer Hookup, Laundry Room, Washer Hookup
Basement Dtls: No
Fireplaces: Yes/Gas Log(s), Gas Vented, Great Room
Accessibility: Construct Type: Site Built
Exterior Cover: Brick Full Road Frontage:
Road Surface: Paved
Roof: Architectural Shingle
Patio/Porch: Covered, Deck, Rear Porch, Screened
Other Structure:
Security Feat: Security System, Smoke Detector Inclusions:
Utilities: Cable Available, Electricity Connected, Fiber Optics, Natural Gas, Underground Power Lines, Underground Utilities
Appliances: Dishwasher, Disposal, Electric Cooktop, Exhaust Hood, Gas Water Heater, Microwave, Refrigerator, Self Cleaning Oven, Wall Oven
Interior Feat: Attic Stairs Pulldown, Cable Prewire, Cathedral Ceiling(s), Entrance Foyer, Kitchen Island, Open Floorplan, Walk-In Closet(s), Walk-In Pantry, Whirlpool
Floors: Carpet, Prefinished Wood, Vinyl Plank, Wood
Exterior Feat: In-Ground Irrigation
Comm Feat: Club House, Golf Course, Outdoor Pool, Sidewalks, Street Lights, Tennis Court(s)
Utilities
Sewer: City Sewer Water: City Water
Heat: Forced Air, Natural Gas Cool: Ceiling Fan(s), Central Air
Restrictions: Architectural Review
Subject to HOA: Required
Association Information
Subj to CCRs: Yes
HOA Mangemnt: Hawthorne Management HOA Phone: 704-377-0114
Prop Spc Assess: No
Spc Assess Cnfrm: No
Remarks Information
HOA Subj Dues: Mandatory
Assoc Fee: $544.5/Annually
Public Rmrks: Impeccable updated brick residence in coveted Providence Country Club, nestled on a beautifully landscaped level lot, features a very desirable and functional floorplan. Move-In Ready! Entering the property into the 2 story foyer you’ll notice the recently redesigned staircase with new balusters and railings, refinished
hardwoods, shiplap accent wall in formal living room, inviting formal dining room, new carpet in the front office, 10’ ceilings, and heavy crown moldings. The bright and airy 2 story great room w/ fireplace is open to breakfast nook and beautiful kitchen. Primary bedroom on the main w/ trey ceiling & ensuite w/ dual vanity and closets. Oversized 3 car garage has new 8’ doors. Above the garage is an equally sized bonus room/5th bedroom. 4th bedroom has access to hallway bathroom and an additional office space. Bedrooms 2 & 3 are joined with jack-n-jill bathroom. Out back there is a screened in deck and pergola covered deck overlooking the backyard.
Directions: GPS or from I-485 Providence Rd south towards Waverly Shopping Center, Right on Ardrey Kell Rd, Left on Tom Short Rd, Right on PortMarnock, Home is a few properties down on your Left.
Listing Information
DOM: CDOM: Slr Contr:
UC Dt: DDP-End Dt: LTC:
©2023 Canopy MLS. All rights reserved. Information herein deemed reliable but not guaranteed. Generated on 07/24/2023 10:36:52 AM
The listing broker’s offer of compensation is made only to participants of the MLS where the listing is filed.
SUBJECT INFO
File No.: 2023-IGI-KMG-12509PostmarnockCtParcel No.:
Property Address: 12509 Postmarnock Court City: CharlotteCounty: State: NCZipCode: 28277
2023-IGI-KMG-12509PostmarnockCtParcel
SUBJECT INFO
File No.: 2023-IGI-KMG-12509PostmarnockCtParcel No.:
Property Address: 12509 Postmarnock Court
City: CharlotteCounty: State: NCZipCode: 28277
Owner: Client: Tony D'Agostino Client Address:
Appraiser Name: A Measure Up, 980-616-2615, https://www.ameasureup.com/Inspection Date: 06/09/2023

