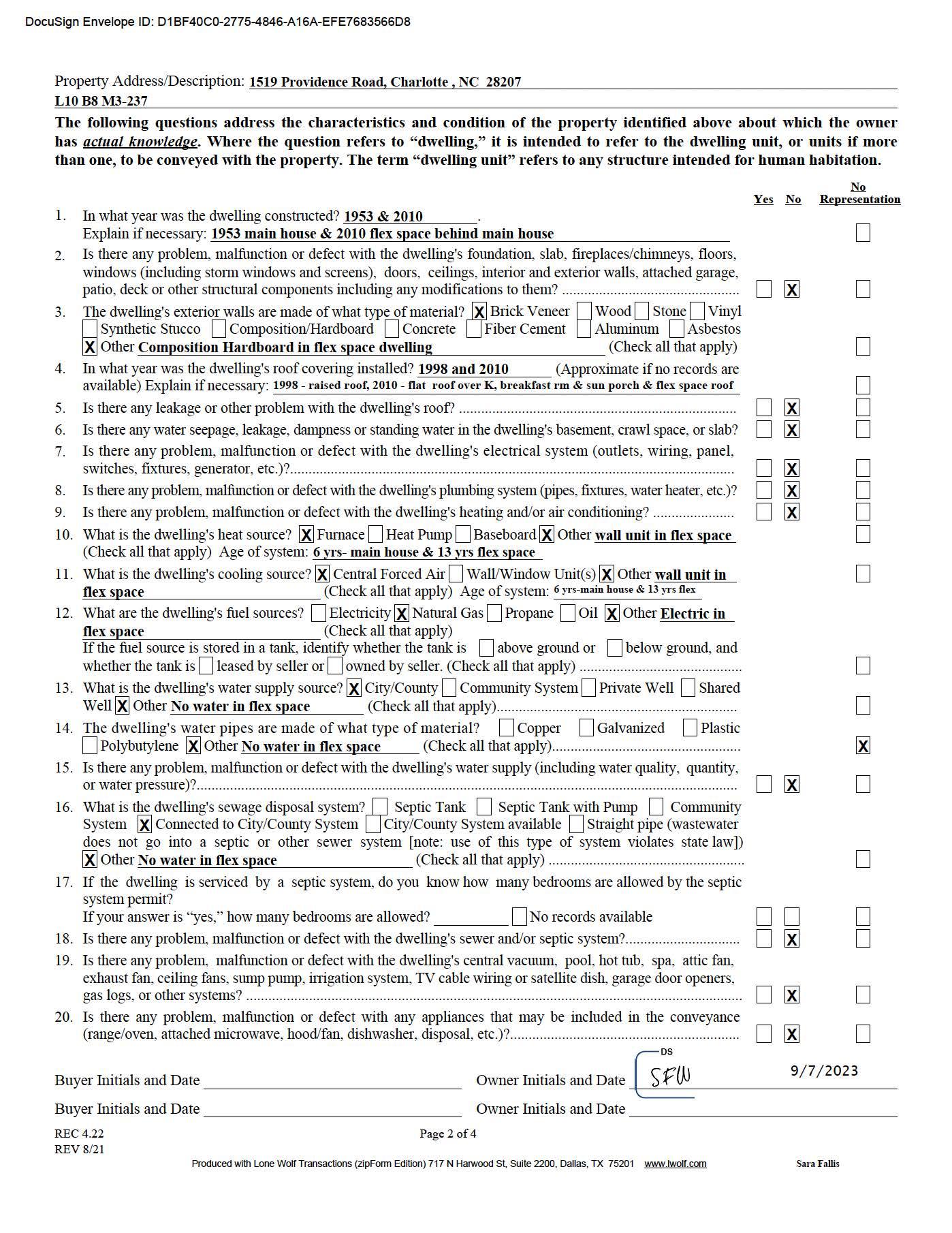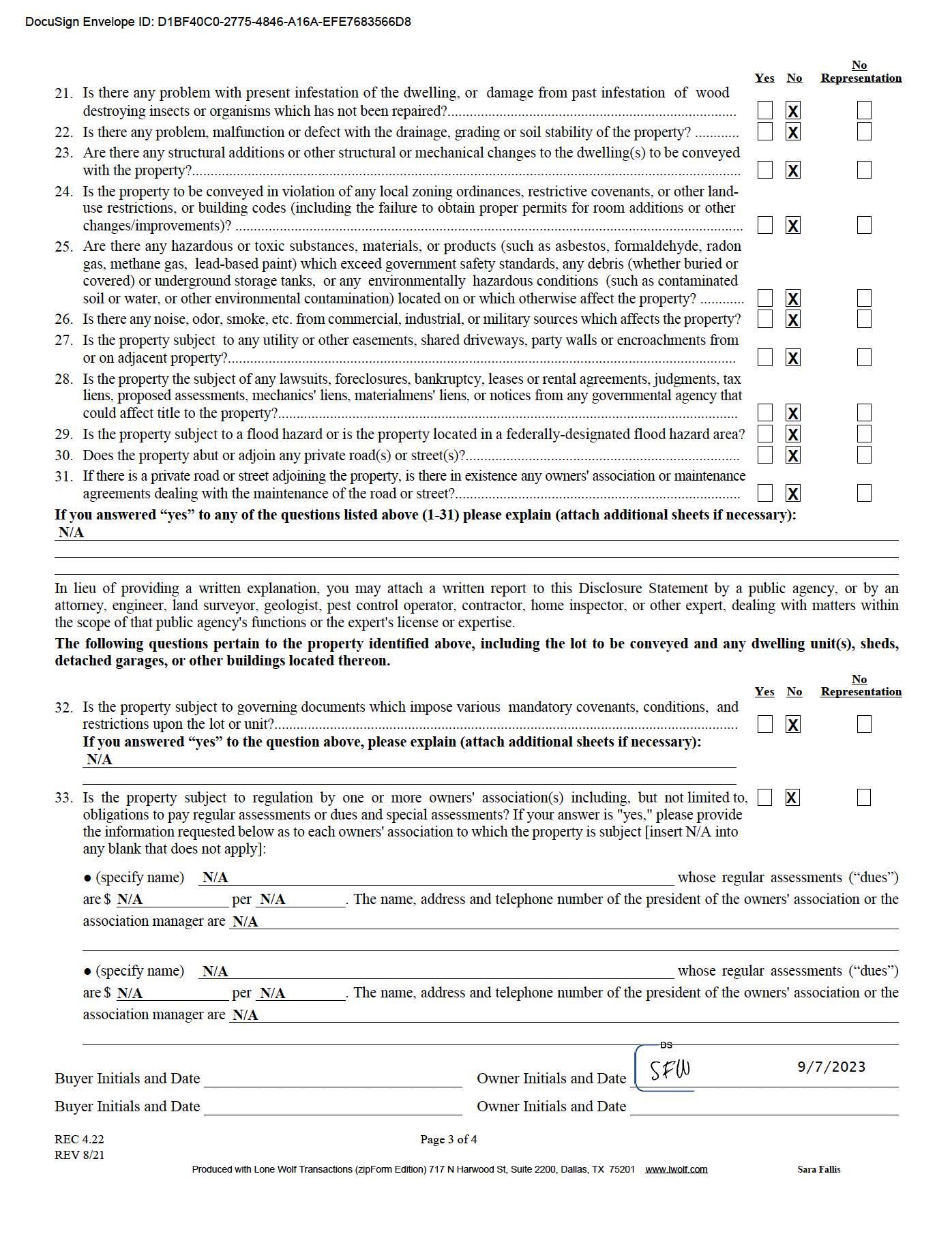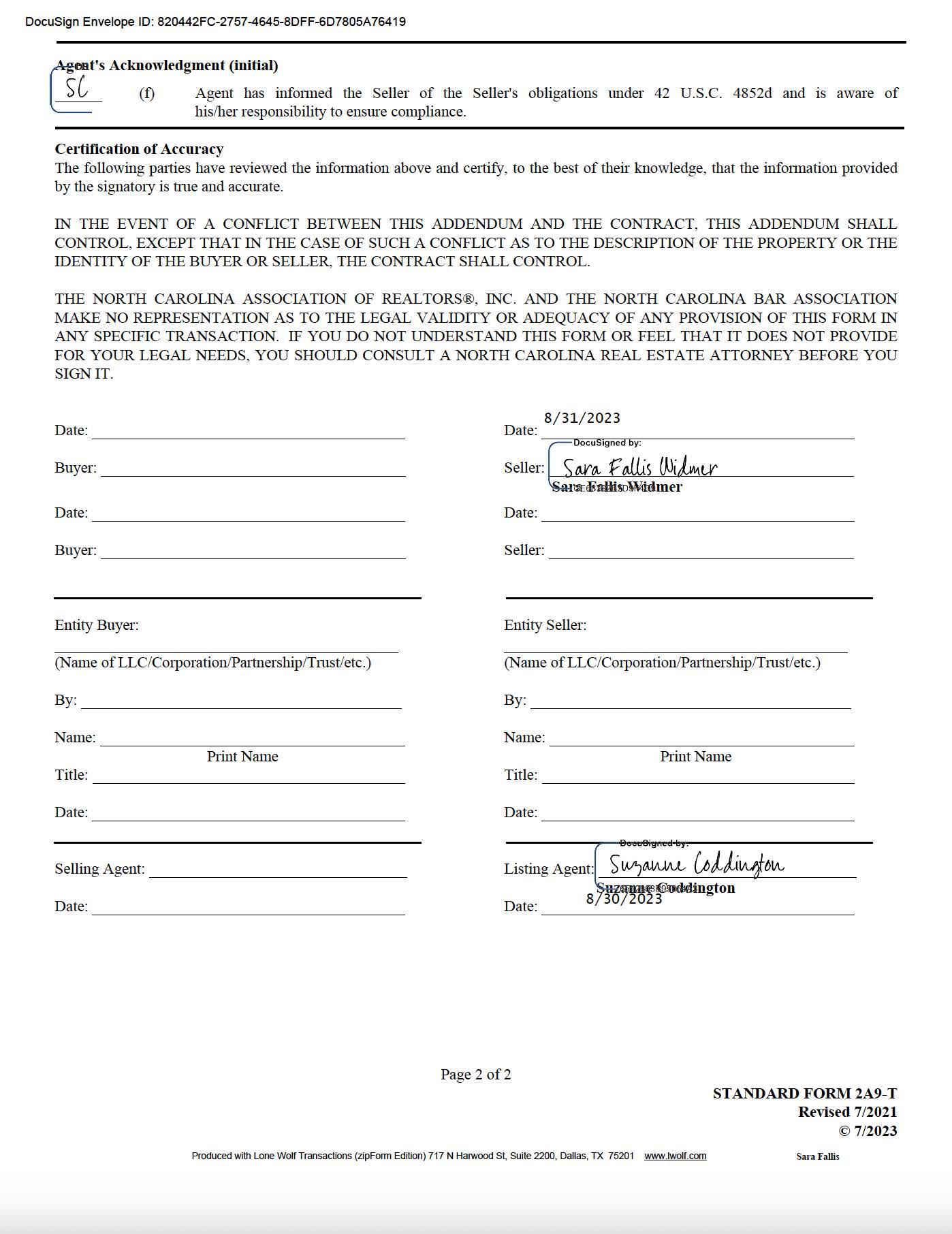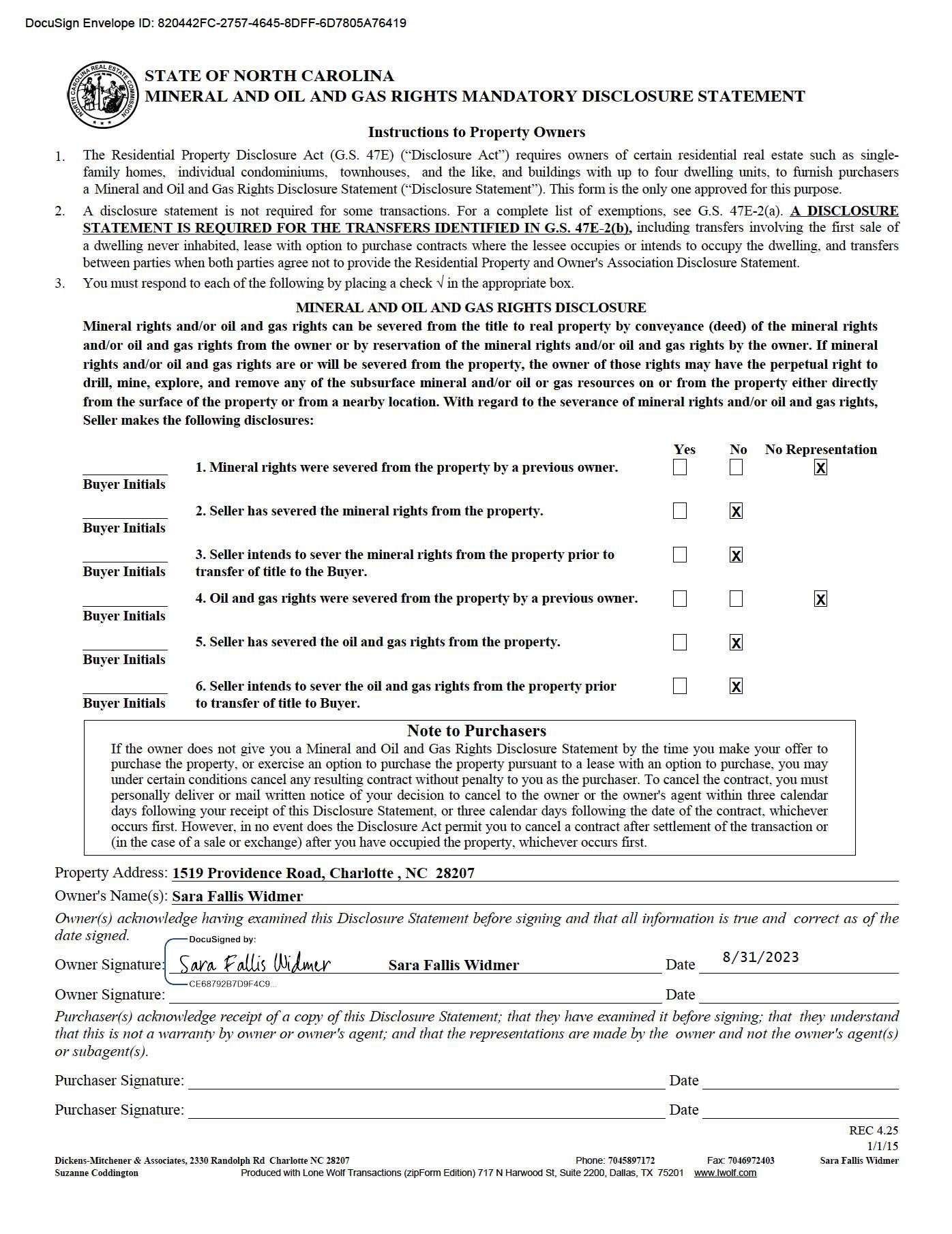1519 Providence Road
CHARLOTTE, NC 28207


1519 Providence Road
CHARLOTTE, NC 28207



2,256 Sq Ft
MLS# 4069330
This charming home features many distinctive details throughout w/ an old brick exterior created w/ bricks from the original Ebenezer Baptist Church in Charlotte, a brick floored Sun Room, crown molding, a gas fireplace, maple custom cabinetry & a small flex space Cottage in the back yard. This quintessential home is a must see for those who love grace & beauty! The home includes a large Family Room adjoining a stunning light-filled Sun Room. The adjacent Breakfast Area & Kitchen include large windows looking over the back lawn. The spacious Dining Room offers a lovely space to entertain. There is a bedroom & full bath located on the first floor. 2 Bedrooms upstairs include multiple closet spaces. A Flex Space Room upstairs offers the opportunity to have many useful options! The .38 acre lot offers plenty of space for entertaining & enjoying the outdoors. The Flex Space Dwelling in the back includes a storage area & a 275 sf room with HVAC , lights & electricity. Come enjoy the CHARM!

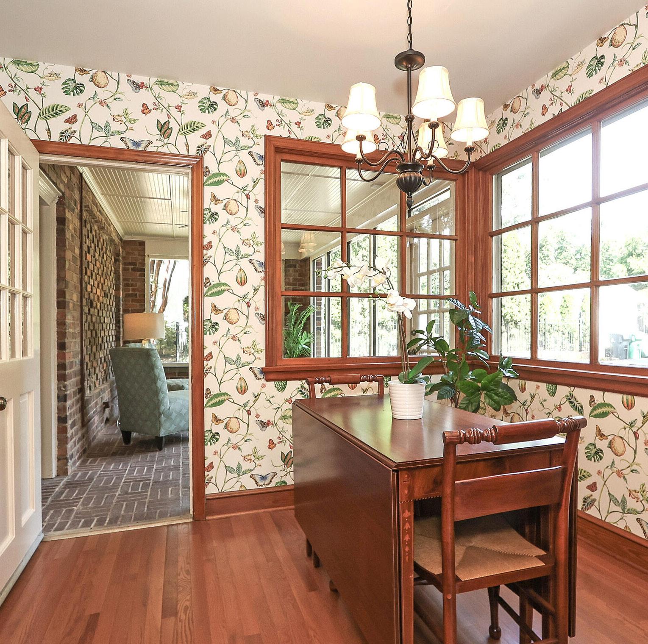
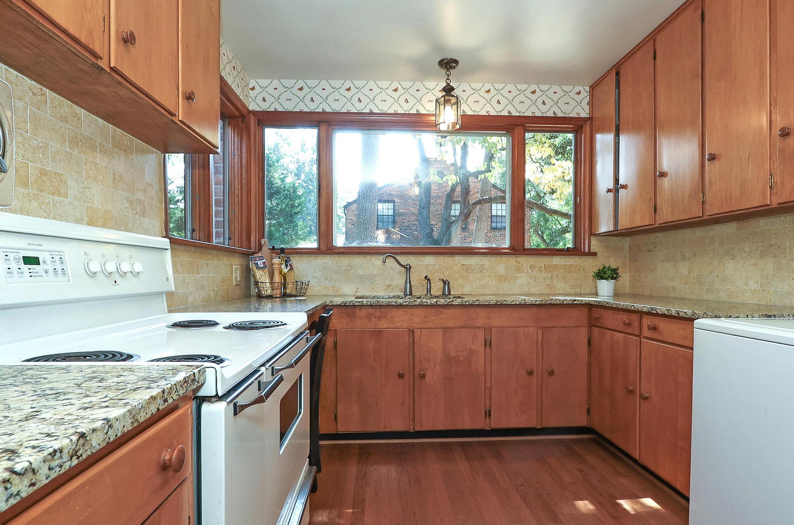
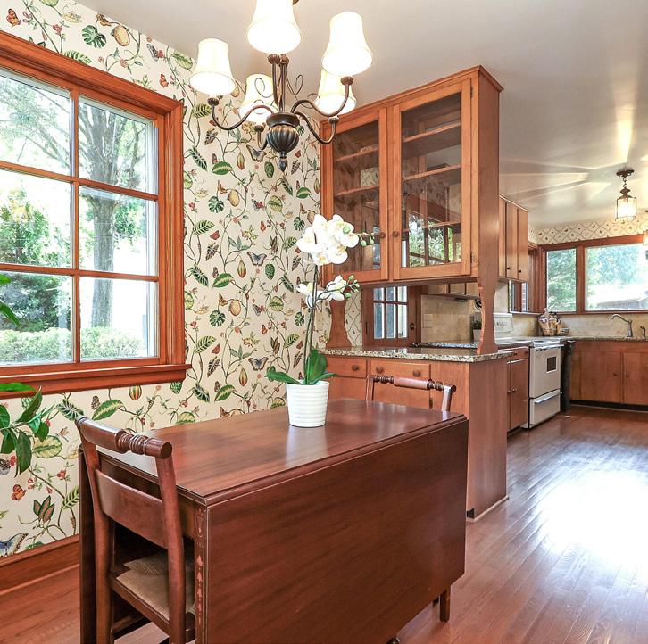
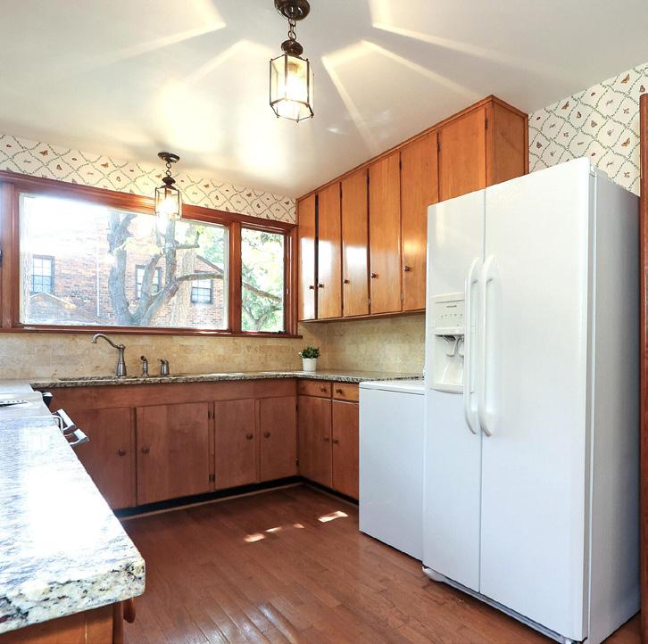

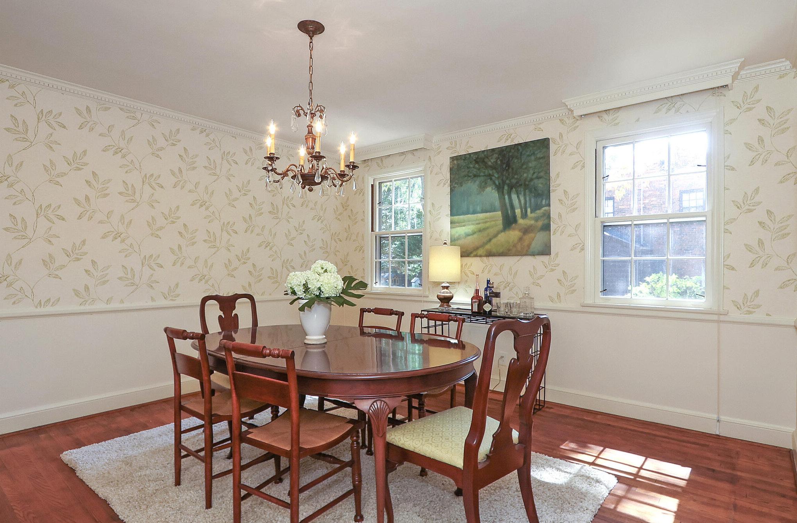
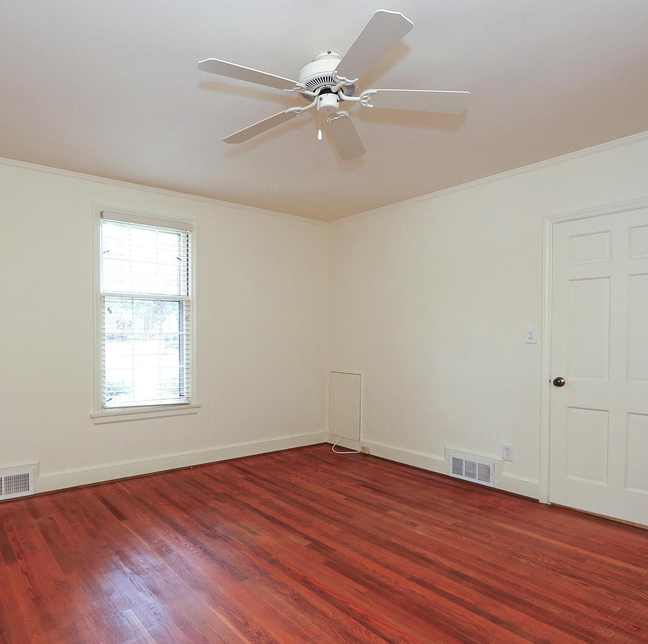

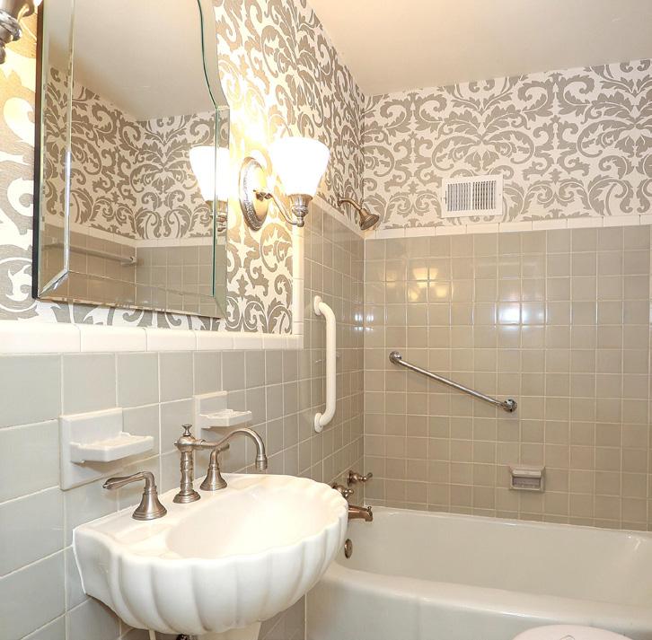


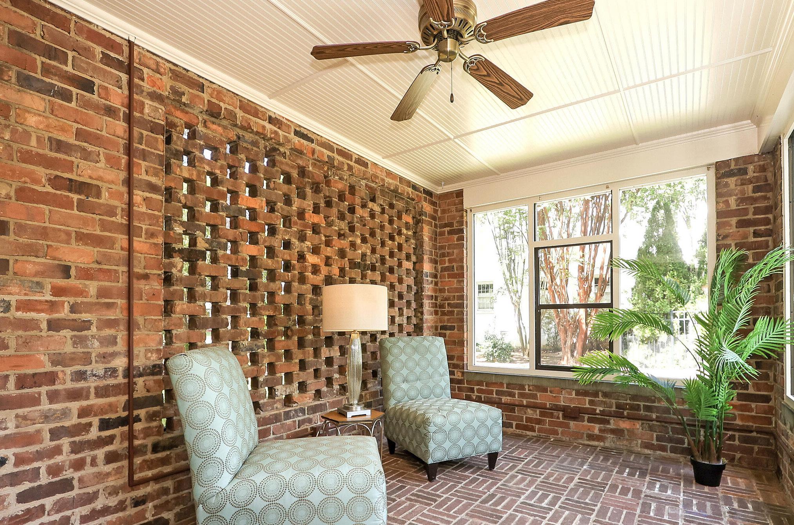


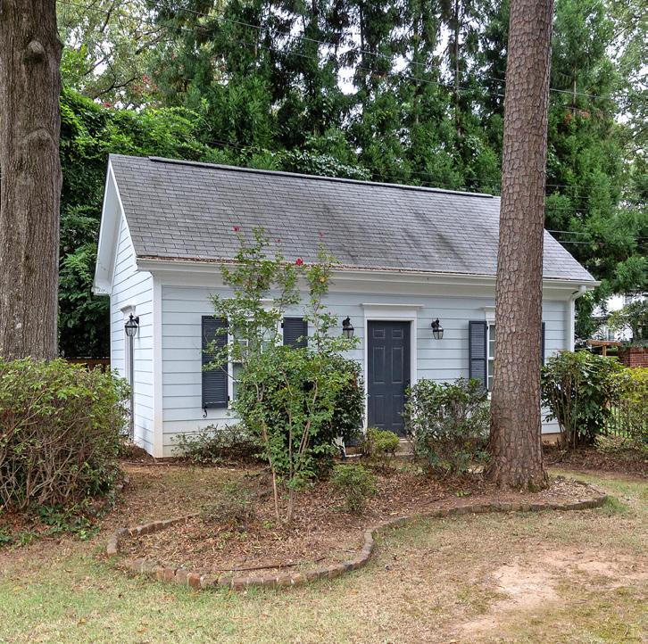

• Built “Flex Use Building” in back yard; it has 2 rooms, each with Electrical Outlets and Overhead Lighting; the larger of the 2 rooms has Heating & Air Conditioning
• Placed Electric Dryer in “Flex Use Building”
• Painted or wallpapered every surface in house: walls, ceilings & door/window frames 2010
• Replaced all Hardware on Doors in house
• Installed new Light Fixtures in both Bathrooms, Kitchen (2), Breakfast Room & Halls (3)
• Installed Chandelier in Dining Room
• Installed Gas Logs in Fireplace
• Installed Chimney Cap to to keep small animal pests out of chimney
• Placed Ceiling Fans in 5 rooms, including the Sunporch; one is combo Fan & Light
• Refinished Maple Cabinets in Kitchen & Breakfast Room
• Replaced Hot Water Heater
• Replaced HVAC system
• Enclosed Porch on 3 sides to create Sunporch
• Replaced Flat Surface Roof over Kitchen, Breakfast Room & Sunporch
• Installed new Plastic Barrier in Crawlspace
• Installed Irrigation System
• Replaced Garbage Disposal
• Painted House outside Wood Surfaces including Doors & most inside walls 2023
1519 Providence Road has been my home since 1953. My father designed it and had it built. So, there are wonderful memories from all stages of my life. Growing up in the house we had lots of fun playing cards and board games with friends and family…it was great! The current Sunporch was a screened Porch initially, so many wonderful hours were spent sitting there talking and playing games. Now, it’s most relaxing to read there! I loved to play ball in the back yard with friends when growing up…football, baseball, and basketball. My father’s hobby was yard work, and after I became an adult, I loved it as well. We worked as a great team to keep the yard in top shape. My mother was a home economics major, so her one request was lots of space and windows in the Kitchen, Breakfast Room, and Porch. Those rooms are still my favorites today! Its location couldn’t be better. It’s convenient to get anywhere quickly. Friends and family don’t live far away. My church is almost across the street. There are many stores, shops, and restaurants nearby. I know the new owners will enjoy making memories, too!

